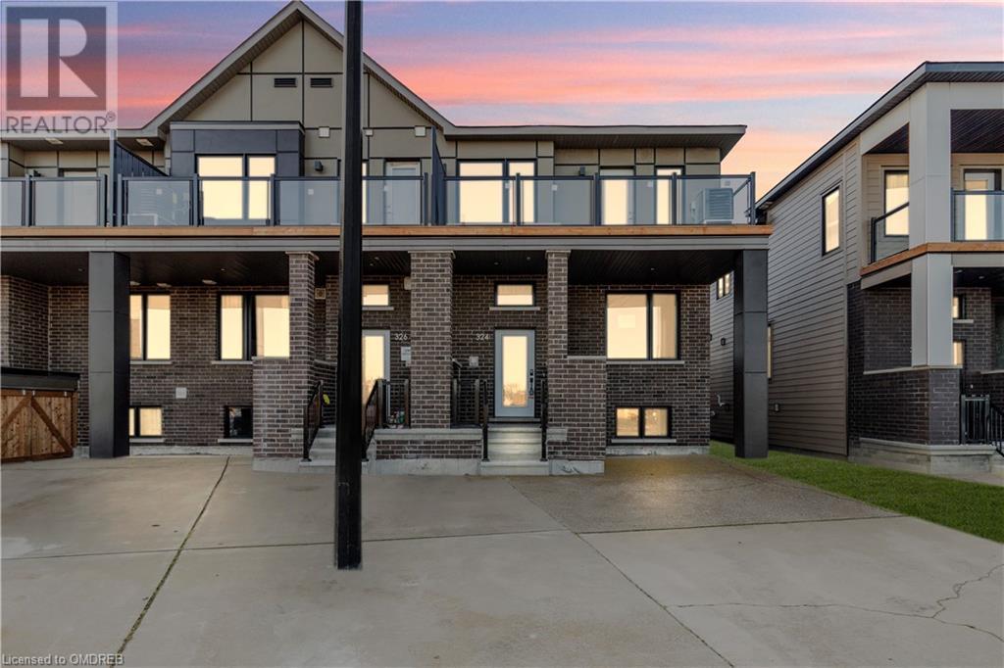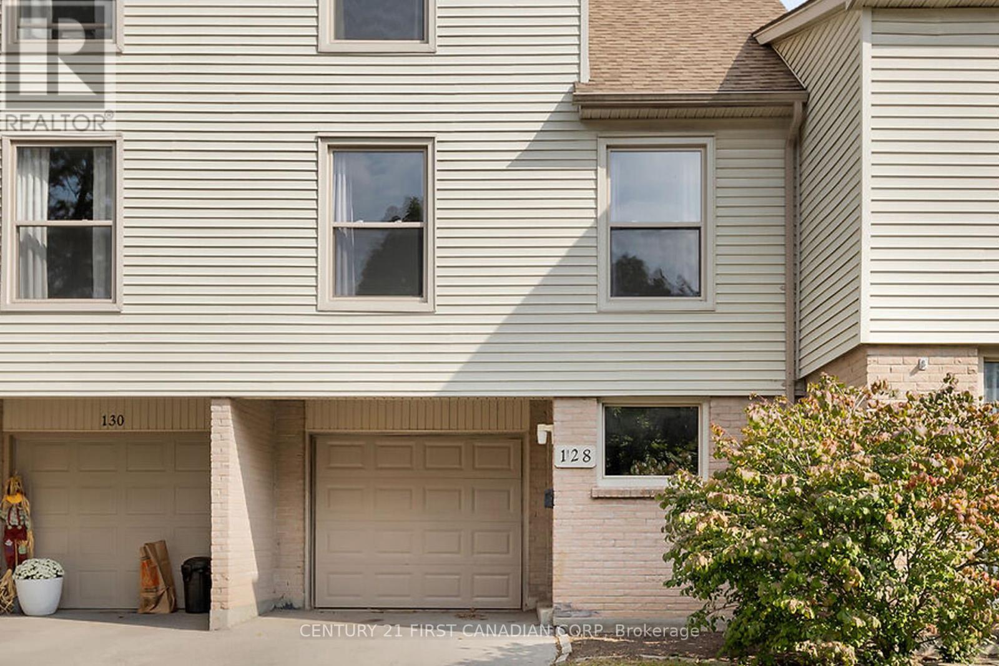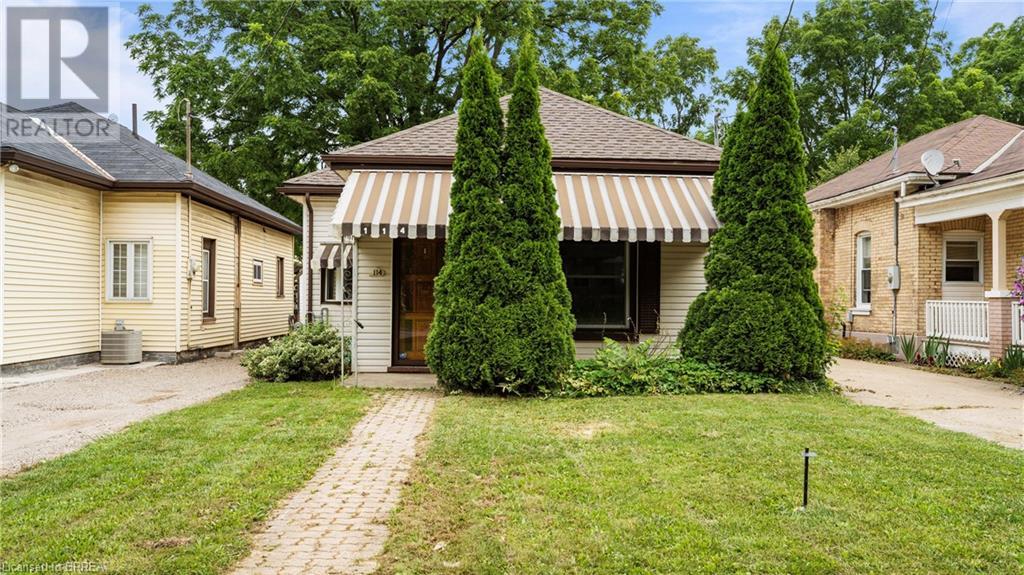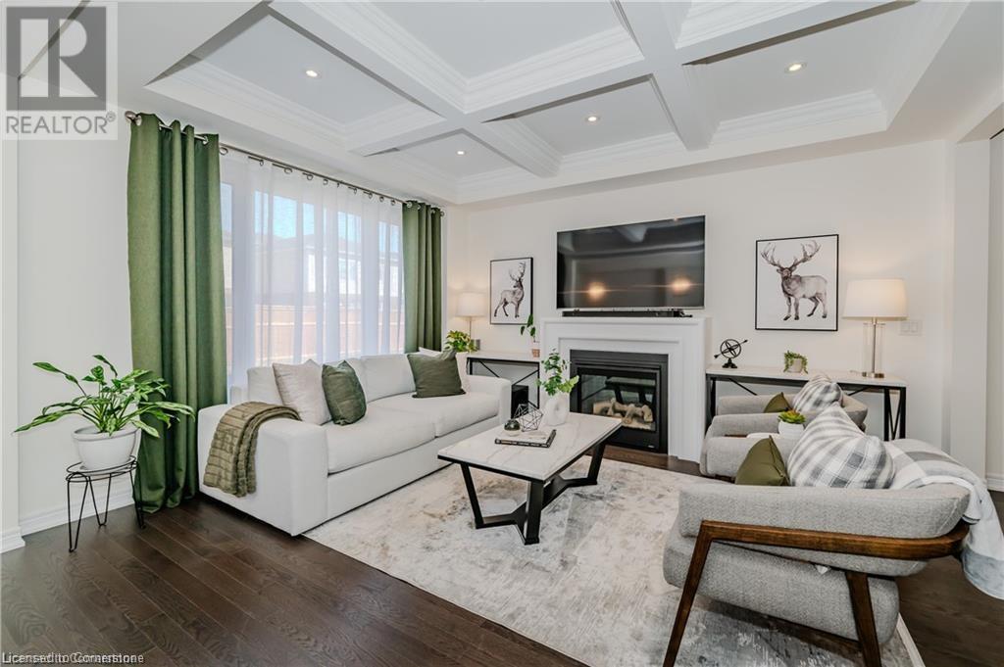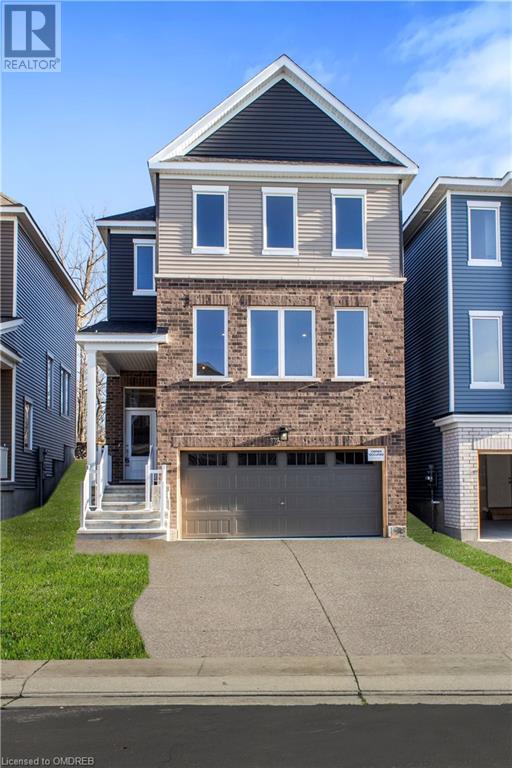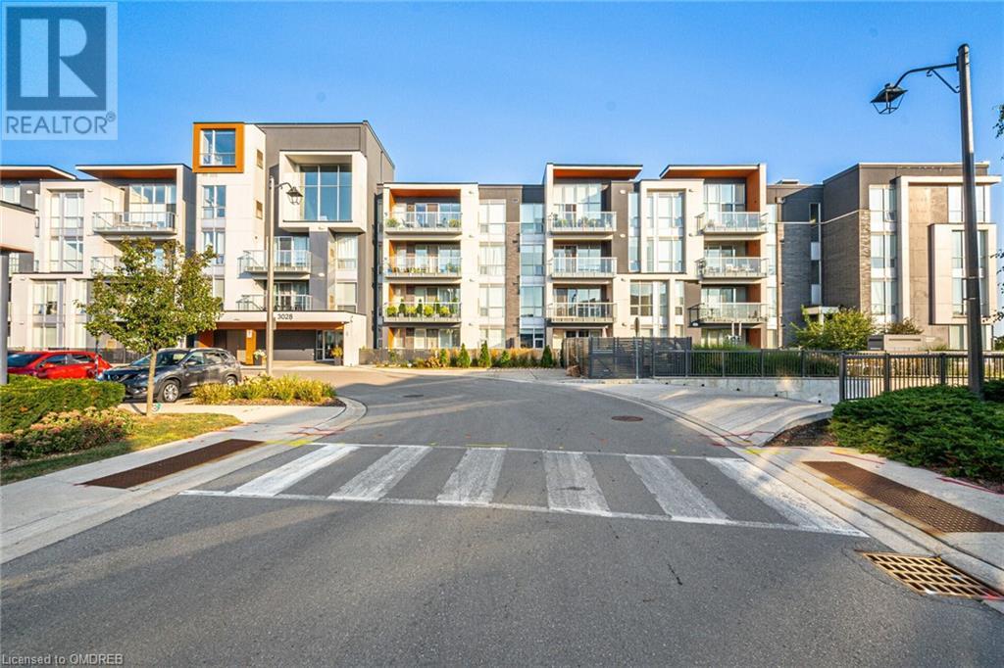4 Aldborough Avenue
St. Thomas, Ontario
Welcome to this charming red brick bungalow, where classic design meets modern convenience. This inviting home features 2 spacious bedrooms and 2 full baths, along with the exciting potential to create a granny suite with its own separate entrance ideal for extended family living or rental income opportunities. The living room is a true highlight, boasting a large bay window that fills the space with natural light, creating a bright and welcoming atmosphere perfect for both relaxation and entertaining.The generously sized primary bedroom offers a peaceful retreat, while the modern kitchen, updated in 2022, provides stylish functionality and opens directly onto a cozy back deck perfect for morning coffee or evening gatherings. The backyard offers a private outdoor space where you can unwind and enjoy the fresh air.This home has been thoughtfully updated to ensure comfort and peace of mind, featuring a new metal roof for durability, a furnace installed in 2018, and fresh basement flooring added in 2023. Located in a convenient and family-friendly neighbourhood, you'll be just moments away from Lake Margaret, Pinafore Park, excellent schools, grocery stores, and so much more. This property offers not only a beautiful living space but also easy access to everything you need for a vibrant lifestyle. Whether you're starting out, downsizing, or seeking a versatile property with rental potential, this bungalow is a move-in ready gem waiting to welcome you home. (id:59646)
324 Catsfoot Walk
Nepean, Ontario
Welcome This Beautiful, Modern, End Unit Townhouse with Balcony. Features An Open- Plan Dining and Kitchen Area at Its Centre, All bedroom are spacious and completed with ample closets, and the finished basement can accommodate an extra bedroom or storage area as needed. lovely upstairs balcony (with Glass Railing) that rounds out this beautiful new home in a brand new subdivision. Finished basement, 9 ft ceilings on the main floor, Kitchen Backsplash, Modern sinks with single lever, Smart touchscreen front entry locks and modern Flat door and Trim Package, Metal Railings. This property comes complete with all new stainless steel appliances; Counter Depth Fridge, Stove, Dishwasher, Washer, Dryer, AC and Backsplash. Located east of Borrisokane Road, this community features easy Access to Highway 416. Some pictures are virtually staged. (id:59646)
109 - 128 Mcmaster Drive
London, Ontario
Backing onto woods! Amazing opportunity to own this completely renovated, spacious and inviting townhouse with a fantastic layout and private rear yard in desirable Westmount! 3 bedrooms, 2 bathrooms, updated kitchen and bathrooms, finished basement with attached garage. Other updates include updated flooring, quartz counters, electrical, all new appliances and lots more. Amazing location with a park-like setting. Close to elementary and high schools, walking distance to Westmount shopping mall and YMCA. Book your private showing today. Please email offers to: Mike.Pachucki@century21.ca Please allow 36 Hour irrevocable on all offers. (id:59646)
41 Fieldstone Lane Unit# 5
Elora, Ontario
Introducing Fieldstone II, Elora's newest townhome community by Granite Homes. Embrace the charm of Elora and modern living in this exceptional property, offering a generous 1,604 sq. ft. of living space. Marvel at the open concept main floor boasting 9ft. ceilings, hardwood throughout the main floor, hardwood stairs, and pot lighting. The expansive kitchen features an oversized island with quartz countertops, upgraded cabinetry, and concealed under-cabinet lighting. Enjoy additional kitchen features such as an 18 pantry with 2 bin garbage pull out and 2 pot and pans drawers. Designer finishes include a floating vanity and matte black fixtures in the powder room, quartz countertop and cabinets in the laundry room, and upgraded floor and wall tiles in the ensuite walk-in glass shower. Admire the waffle ceiling in the great room and finished basement stairs open to below with railing. Step outside onto your rear patio with privacy fence, perfect for unwinding amidst nature's beauty. With unique exteriors featuring limestone harvested from the site, South River offers a retreat inspired by Elora's impressive architecture. Don't miss the opportunity to make this exquisite townhome your own. Contact us today to schedule a tour of our Model Home 133 South River Rd. (Follow Signs to Model) or to speak with a Sales Representative. (id:59646)
322 Severn Dr Drive
Guelph, Ontario
Welcome to 322 Severn Dr, Guelph—a charming freehold townhome that boasts both privacy and convenience. Nestled with no front or rear neighbors, this home is ideally situated close to a variety of amenities. Upon entering, you'll immediately notice the meticulous care that has gone into this residence, highlighted by elegant lighting upgrades throughout. The tasteful finishes give the space a timeless feel. The spacious living room is bathed in natural light, thanks to the sliding glass door that opens onto the backyard. Upstairs, the primary suite is complete with a private 4-piece bathroom. Two additional spacious bedrooms with views of the tranquil pond out back, while a second 4-piece bathroom and conveniently located laundry area complete the second level. Step outside to discover your private backyard oasis—an upgraded outdoor space perfect for entertaining family and friends. Don't miss the opportunity to experience this exceptional home. Schedule your viewing today! (id:59646)
114 Erie Avenue
Brantford, Ontario
Explore this charming detached bungalow available for sale in Brantford, Ontario. Situated on a spacious lot, this welcoming three-bedroom, one-bathroom residence invites you in. Step into the open-concept main floor, featuring over 1400 square feet of meticulously designed living space, free of carpets. The single-level layout enhances accessibility, catering to all stages of life. Benefit from the added convenience of a carport and a generously sized kitchen. The expansive backyard holds the promise of gardening, BBQs, and hosting unforgettable gatherings. With proximity to schools, parks, splash pads, the community centre, grocery stores, and the trail system, this home ensures that every family need is met, enhancing the overall quality of life. Easy access to the highway adds practicality for those with an active lifestyle. Brantford, being a close-knit community, provides an ideal backdrop to foster family bonds. Seize the opportunity to make this potential-filled home yours. (id:59646)
32 Oldham Avenue
Paris, Ontario
FOR LEASE - Welcome home to 32 Oldham Avenue in Paris, a stunning 2 storey home with a brick exterior, double wide driveway and 2 car garage. This family home boasts 2,914 sq ft and is equipped with 4 bedrooms, 3.5 bathrooms and a full unfinished basement. The covered porch features double door entry and leads into a bright & spacious tiled front foyer, fashioned with a large mirrored closet. The carpet free main floor has spacious hallways and continues to the den, living room and eat-in kitchen. The living room has large windows and showcases a gas fireplace & mantel. The kitchen is fitted with plenty of cupboards, storage and a center island with double sinks. In addition, the kitchen a door accessing the backyard. The main floor is complete with a 2 piece bathroom & inside access to the garage. A solid wood staircase leads to the second floor. At the top of the stairs is a laundry room with a sink. The huge primary bedroom has a walk-in closet and an ensuite 5 piece bathroom equipped with a double sink vanity, a closet, a sizable shower and a soaker tub. A large bedroom overlooking the front of the home is also equipped with a 4 piece ensuite bathroom. The second floor is complete with another 2 generous bedrooms which shares a Jack-and-Jill 4 piece bathroom with its neighbouring bedroom. The full basement of the home is unfinished and is perfect for extra living space or storage. The backyard is a private and fully fenced greenspace perfect for lounging or play, and ready for your personal touch! Close to all amenities in a quiet family friendly neighbourhood! (id:59646)
43 Georgina Street
Kitchener, Ontario
Welcome home to 43 Georgina Street! This absolutely stunning 4 bed and 2.5 bath home is situated in the Huron South neighbourhood of Kitchener. This 1 year old home has a multitude of upgrades that will surely impress. Some of the amazing features of this home include pristine hardwood floors, quartz countertops in the kitchen, a waffle ceiling in the living room and coffered ceilings in the dining room and principal bedroom, hardwood staircase leading up to the bedroom level, pot lights throughout the main floor and so much more! On the bedroom level you will find a greatly sized laundry room, 3 greatly sized bedrooms and a large principal bedroom with luxury ensuite and a big walk-in closet! Your open concept main floor features a large dining room, living room, kitchen, dinette, mudroom and powder room. The basement is unfinished with a 3-piece bathroom rough-in just awaiting the new owner's finishing touch! The backyard is a blank canvas and can become your backyard oasis. This home is just a quick walk to 2 newer elementary schools (public and Catholic), and in addition to that, a brand new shopping centre is nearing completion that will feature a Longos, Starbucks, McDonald's, Burger King and Shoppers Drug Mart. You need to see this home in person to appreciate all of the intricate details and upgrades that it has to offer. Plus, the location is an added bonus being so close to all amenities, schools, major highways, parks, etc. Don't miss out on this opportunity! (id:59646)
376 Appalachian Circle
Nepean, Ontario
Introducing a stunning Caivan Home, exquisitely designed with luxury, comfort, and convenience in mind. This brand-new residence boasts providing ample room for you and your loved ones to thrive. Step inside and be greeted by a 9-foot ceiling on the main floor, creating an open and airy atmosphere throughout. quartz kitchen countertop that adds a touch of elegance. With a total of 3 bathrooms, convenience and privacy are prioritized for every resident. This remarkable property Backs onto a green area giving lots of privacy. Beautiful Hardwood, two car garage and lots more, Don't miss out on this!! Please note that Pictures 7/9/11 and 18 are Virtual Staged of the following rooms: the Great Room, Dinning room, Primary Bedroom, front and back of the house (id:59646)
2460 Prince Michael Drive Unit# 36
Oakville, Ontario
Beautiful 2200+sq. ft 3bed, 2.5 bath executive end unit town located in sought after Joshua Creek. Top rated school catchment, eat in kitchen, hardwood floors & stairs, finished basement, private terrace from primary bedroom, large terrace off kitchen, double garage. Close to highways, shops, churches, OTMH, and other major amenities. 1yr lease, water included. (id:59646)
3028 Creekshore Common Unit# 314
Oakville, Ontario
Welcome to Creekshore Common, a boutique condo building located in the Preserve, Mattamy's signature community. Bright and spacious 2 bedroom, 2 bath unit with floor-to-ceiling windows, 9 ft ceilings, a modern kitchen, an open concept living / dining room with walkout to balcony and unobstructed, quiet sunset view. Kitchen has brand new Fridge and Stove, pantry, quartz counters wiith breakfast bar. Split bedroom floor plan for privacy. The unit has been freshly painted. A wide sun-filled floorplan and ensuite laundry. Building amenities include a gym, rooftop patio with BBQ's, lounge, a dog wash station, and party room with kitchen. Includes a locker and underground parking! Well situated close to grocery stores, restaurants, Sixteen Mile Sports Complex, many walking trails, hospital, public transit, and Hwys 407 & 403. Excellent Credentials a must! No Pets!! Non Smokers!! (id:59646)
240 Fifth Avenue
Woodstock, Ontario
Discover your dream home on Fifth Avenue in Woodstock, ON. This brand-new, two-story property is perfect for modern living and offers exceptional versatility. With potential for multigenerational living or rental income, this home features sleek contemporary finishes throughout, including elegant flooring and stylish fixtures. The full appliance package, including a refrigerator, stove, dishwasher, and in-unit laundry, ensures convenience from day one. Enjoy the expansive backyard, ideal for outdoor activities and entertaining. Designed with a spacious and functional layout, this home is perfect for families or investors seeking a luxurious and flexible living arrangement. (id:59646)


