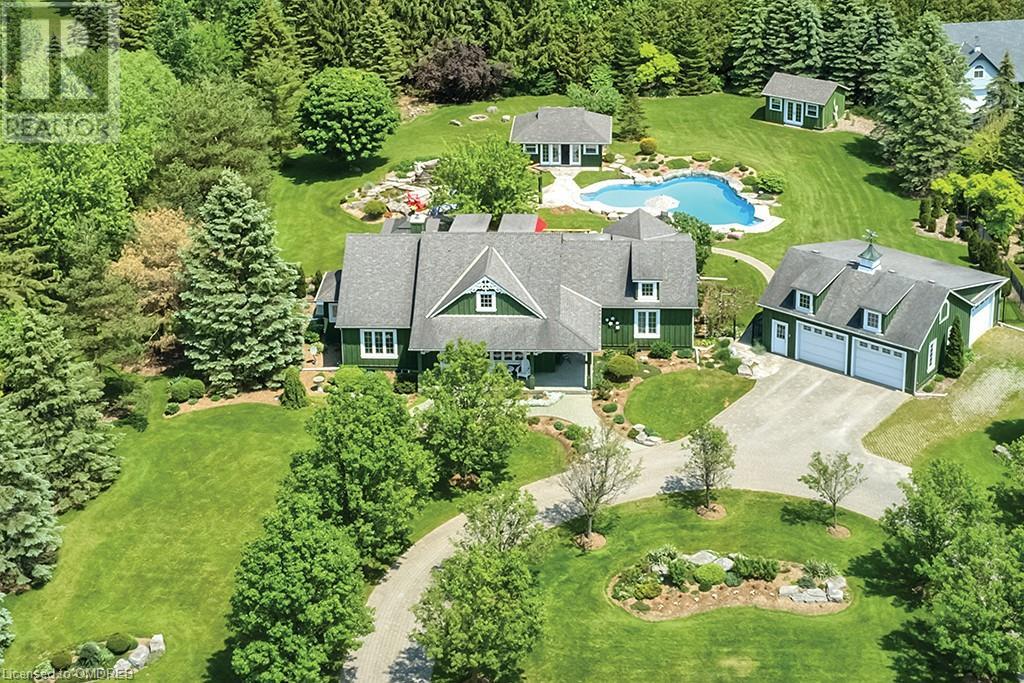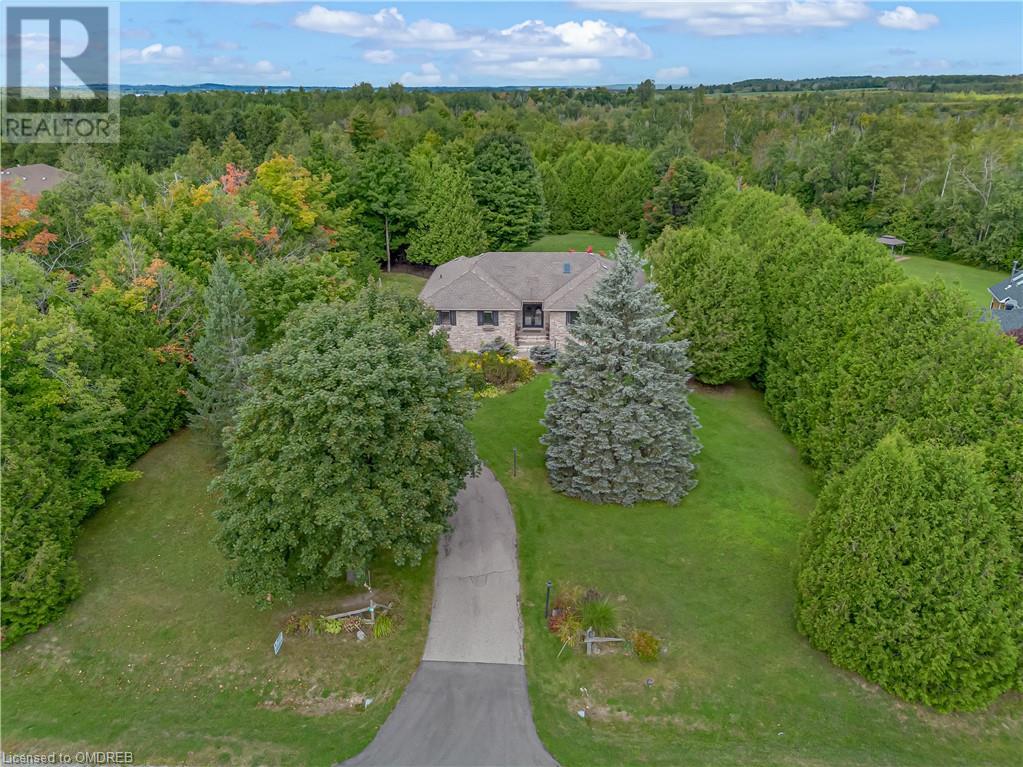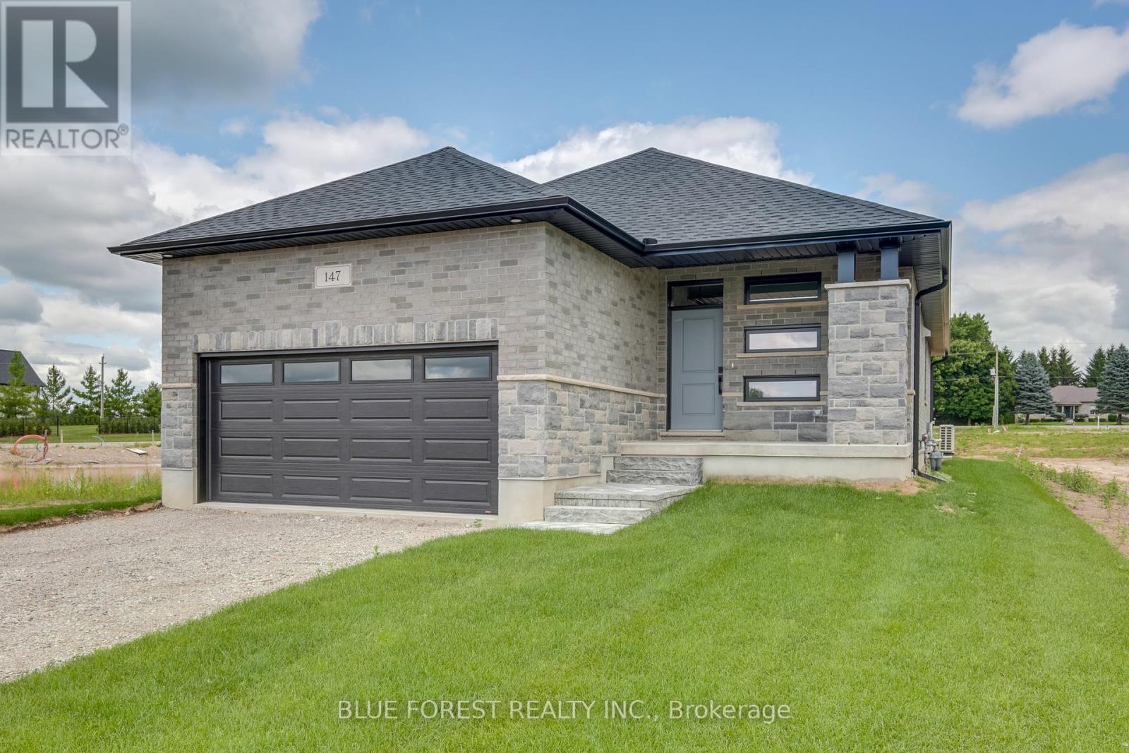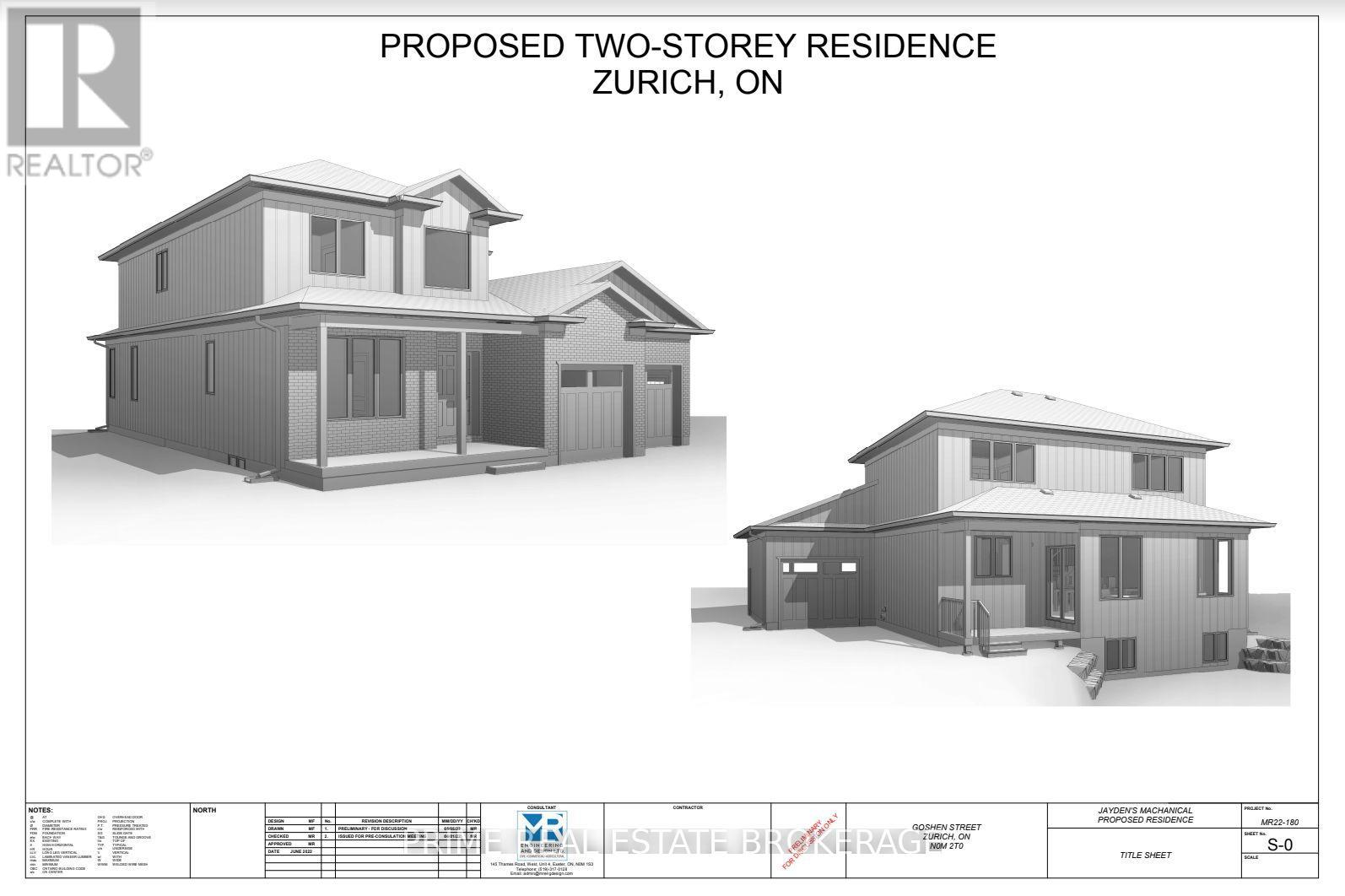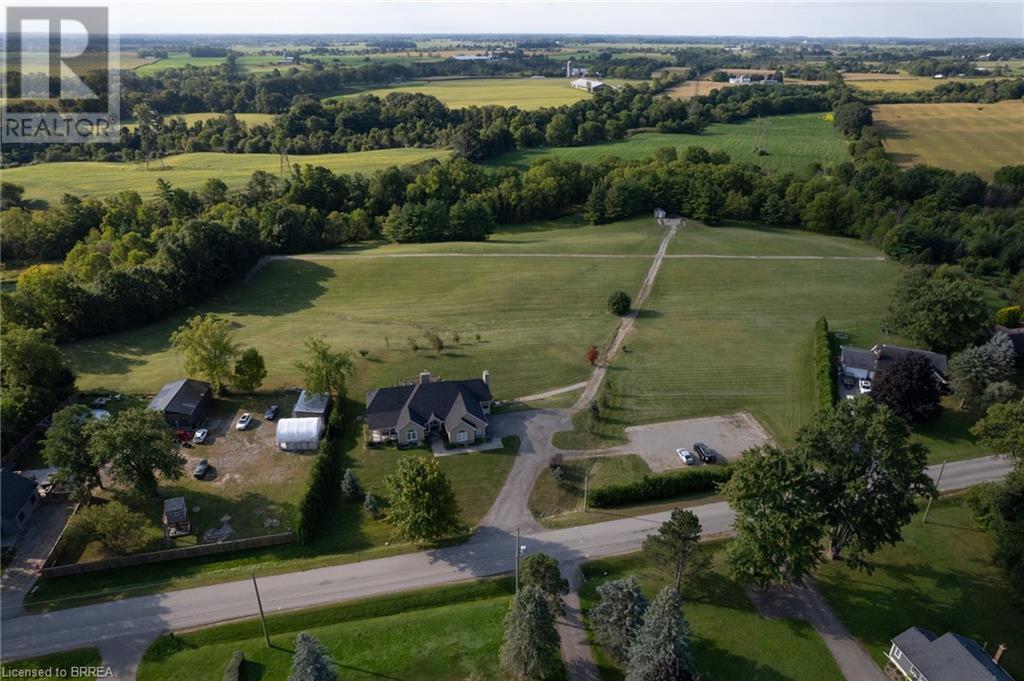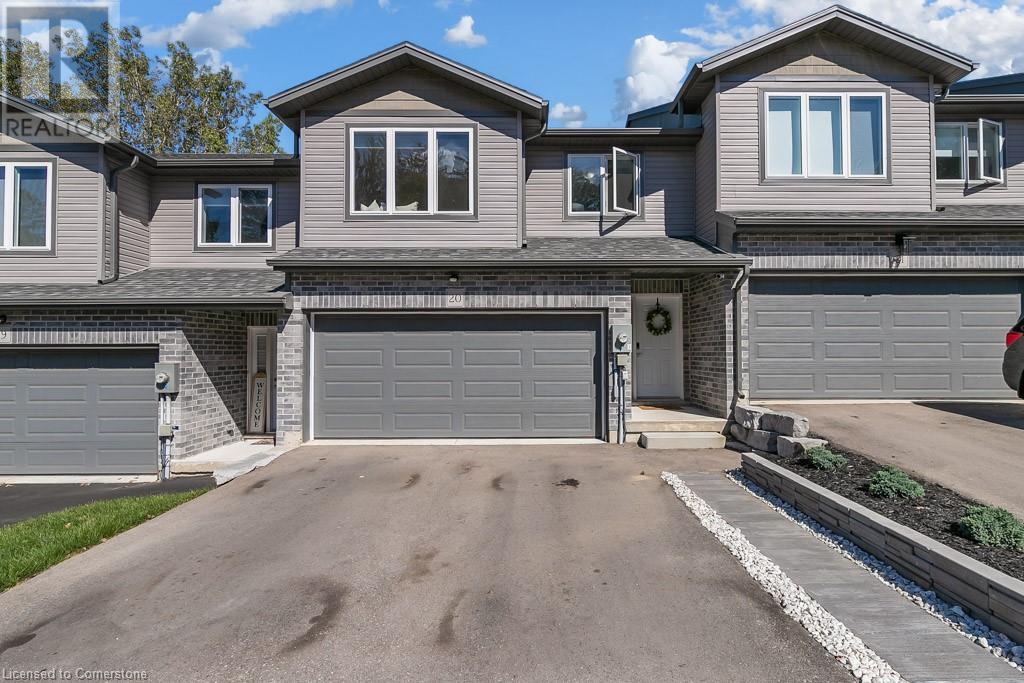27 Weneil Drive
Freelton, Ontario
Tucked into a quiet family neighbourhood in Freelton lies a truly magnificent rural paradise, that’s just a stone’s throw to city amenities! Imagine sipping iced tea on the covered front porch while you watch the kids ride bikes and play hockey. No need for Muskoka when you’ve got this slice of heaven and all it offers four seasons long. Driving up to this stunning board and batten style custom-built home evokes a simpler time, a place to entertain, relax and enjoy. This vast bungalow was created by Van Hoeve Homes and is an engineering masterpiece with its unique 19-foot vaulted ceiling and open-concept layout. The floor plan flows seamlessly from the primary bedroom wing through to the heart of the home, the family room. A wonderful place for the family to gather and enjoy the natural stone fireplace while gazing out at the beautifully landscaped vistas that the backyard paradise presents. The one-level layout allows for easy transition from principal living areas, to outside onto the rear deck and all that the backyard has to offer. A generous dining room and three bedrooms make this the perfect home for growing families or empty nesters. The second bedroom offers a walk-out to the deck and cabana, perfect for guests! The third bedroom makes the perfect home office or den, with bright picture windows that draw your view over the vast front lawn and gardens. Over 5,267 square feet of luxury living on both levels with no expense spared. Top-of-the-line appliances, all chosen to compliment the finely finished gourmet kitchens, both on the main level and in the lower level where the Summer kitchen will allow for catering of large parties and gatherings. Everything you need is all on the main level, with the fully finished lower level creating more bonus areas to enjoy! Open concept games room to enjoy billiards and a large recreation room for movie night! If you’re not impressed enough already, your breath will be taken away with the fully fenced 1.27-acre backyard! (id:59646)
575 Third Line Unit# B
Oakville, Ontario
Freshly renovated rental apartment! Discover an exceptional basement apartment nestled in the heart of Oakville, where charm meets modern comfort. This inviting bungalow charms with its soft blue-gray exterior and class black shutters, offering timeless curb appeal. Inside, the bright and spacious apartment boasts oversized windows that flood the space with natural light, along with brand new laminate flooring throughout. The expansive living and dining area creates the perfect backdrop for both relaxation and entertaining. Completing the living space is a kitchen, three bedrooms, a spa-inspired three-piece bathroom, in-suite laundry with a stacked washer and dryer, and a shared outdoor sunroom. Outside, the private back yard provides a shared space for lounging or outdoor gatherings. Plus, parking is hassle-free with two driveway spaces. Whether you are a family, couple, or urban professional, this rental offers the perfect blend of style and practicality. Adding to its appeal is the unbeatable location, close to parks, schools, Bronte GO Station, major highways, South Oakville Centre shopping, Queen Elizabeth Park Community and Cultural Centre, and the picturesque shores of Bronte Harbour and the lake. Don’t miss out on this fantastic rental opportunity! (id:59646)
19 Mcconachie Crescent
Caledon, Ontario
Welcome to your dream home in the countryside! This beautifully maintained raised bungalow sits on a sprawling 1.5-acre lot, offering peace and tranquility just a short drive from city conveniences. It provides the perfect blend of comfort, luxury, and functionality. Whether you're enjoying quiet evenings in your backyard oasis or hosting gatherings in your spacious kitchen, this property has it all! Featuring 3 bedrooms, 3 bathrooms, a double-car garage, and stunning hardwood floors, the home also boasts an eat-in kitchen with a serene view of the lush forest, perfect for relaxing meals. The home includes separate family and living rooms, offering ample space for gatherings and relaxation. With three spacious bedrooms and three full bathrooms, this residence blends elegance and comfort with natural beauty. Dive into your private swimming pool or unwind in the hot tub after a long day. (id:59646)
6783 Gerrie Road
Elora, Ontario
So, you've always dreamed of owning your own lovely hobby farm that may have some income potential? Well, look no further! With its charming century Ontario gingerbread farmhouse, situated on 7+ rolling acres and surrounded by pastoral farms just 5 minutes from historic Elora Ontario, Irvineside Farms is a little slice of paradise. With a 28x38' barn (currently converted to an entertainment venue) and 24x38' drive shed, there are infinite possibilities. Whether you want to own this stunning property for your own enjoyment, or you want to take over the existing Irvineside Farms Air B&B Glamping Business, Buyers will have a number of interesting options. Opportunities to own a property like this are extremely rare; do not miss out on this one! (id:59646)
108 Garment Street S Unit# 812
Kitchener, Ontario
Experience urban luxury at Garment Street Tower 3, located in the vibrant heart of Kitchener. Discover this meticulously crafted 1-bedroom suite on the 8th Floor, where luxury and convenience converge, offering a range of upgrades. This modern living space spans 549 square feet indoors, complemented by an additional 50 square feet outdoors on your private balcony. Bathed in natural light, the suite harmoniously blends indoor comfort with outdoor charm. The upgraded kitchen is a culinary masterpiece, featuring top-of-the-line stainless steel appliances, pristine countertops, and ample storage, designed to inspire your inner chef. Step outside, and you’ll find yourself just steps away from a wealth of shopping, dining, and entertainment options, as well as convenient transportation links and the upcoming Transit Hub, ensuring seamless commuting and connectivity. As a resident of Garment Street Tower 3, you'll enjoy access to an exceptional array of amenities, including a fully equipped fitness center, a serene yoga space, an elegant party room, and a rooftop terrace featuring a sports court and seasonal pool—a true urban oasis. Elevate your lifestyle—schedule a viewing today and experience the unparalleled luxury that awaits at Garment Street Tower 3. This is more than just a residence; it’s a sanctuary where urban sophistication meets unmatched comfort and convenience. (id:59646)
718 Rockway Drive
Kitchener, Ontario
Welcome to 718 Rockway Drive, a gorgeous all brick charming two-story home with outstanding curb appeal, situated in the desirable neighborhood of Rockway! Follow the interlocking walkway past the meticulously landscaped front yard up the steps to the arched front door. Gleaming walnut hardwood & travertine marble floors welcome you to this spacious 4+1 bed 3 + 1 bath home. The main floor consists of a gourmet kitchen with quality cabinetry, granite countertops, a large island & stainless steel appliances including a commercial size refrigerator! The kitchen is open to the dining area with built in cabinetry. The beautiful living room leads you to the spacious sunroom featuring wall to wall windows with entry to both a greenhouse & access to the back yard with an incredible view of the outdoor oasis! The powder room is conveniently located beside the door with access to the fully fenced backyard! This private outdoor space features a large concrete self cleaning heated pool, a deck with awning & pergola. Oversized pool house that also is great for storage! The second floor of this special home has a large primary bedroom with 4 pc ensuite including the jetted soaker tub & walk-in closet, 3 more bedrooms, plus a 3 pc bathroom. There is also a walk-up attic that allows for more storage! The Lower level is completely finished with an additional bedroom, 3 piece bathroom & laundry facilitates. The recroom is currently being used as a gym but also has built in cabinetry & storage! It doesn't stop there, the breathtaking Spa Den features a built in hot tub & a cedar sauna. The 2 car garage has drive through garage doors (front & back)! Parking on interlock driveway for 3-4 cars! This home has everything you could ask for in a wonderful location close to hwy access, all amenities, Rockway Gardens & the Rockway Golf Course. (id:59646)
321 Spruce Street S Unit# 207
Waterloo, Ontario
Perfect home away from home for your son or daughter going to University. Wilfred Laurier, Waterloo University and Conestoga College are just walking distance away.. Also would be perfect for those young professionals just starting out. This also a great INVESTMENT opportunity as a rental, there is money to be made in this immaculate condo. Walking distance to groceries, pubs, theatre as well. One bedroom plus a den which could easily be converted to 2nd bedroom, freshly painted throughout even kitchen cabinets, shows extremely well.. (id:59646)
6783 Gerrie Road
Elora, Ontario
So, you've always dreamed of owning your own lovely hobby farm that may have some income potential? Well, look no further! With its charming century Ontario gingerbread farmhouse, situated on 7+ rolling acres and surrounded by pastoral farms just 5 minutes from historic Elora Ontario, Irvineside Farms is a little slice of paradise. With a 28' x 38' barn (currently converted to an entertainment venue) and 24' x 38' drive shed, there are infinite possibilities. Whether you want to own this stunning property for your own enjoyment, or you want to take over the exisiting Irvineside Farms Air B&B Glamping business, Buyers will have a number of interesting options. Opportunities to own a property like this are extremely rare; do not miss out on this one! (id:59646)
11040 Ridge Line
Chatham-Kent (Blenheim), Ontario
Add to you land base with this 13 acres a farmland in Chatham-Kent. Great location on paved road between Blenheim and Ridgetown. Land is available for the 2025 crop year. Tile drainage. Clay loam soil. No buildings. Farm is subject to Seller obtaining consent to sever and retain their house and lot (approx. 1.3 acres). Seller to pay all severance costs. Taxes noted are an estimate and subject to change upon severance. (id:59646)
10096 Iona Road
Southwold (Iona Station), Ontario
Welcome to this extraordinary fully renovated church conversion, where historic charm meets modern elegance. This stunning property has been thoughtfully transformed to offer a unique living experience. Whether you are looking for a multi-generational living solution, an extra income opportunity or simply a beautiful unique home, this property delivers on all fronts. On the main level, the former main sanctuary is the showpiece of this home and is now a stunning open concept living space featuring a sleek, modern kitchen and a spacious living room. This expansive space features grand, elevated ceilings and is framed by the original stained glass windows that flood the space with natural and colourful light. This home boasts a total of 6 spacious bedrooms and 2.5 baths spaced over the main and upper floors offering plenty of room to use some bedrooms for a yoga studio, playroom or den. Beyond the beauty and history that makes this home special, what sets this property apart is the expansive self contained unit in the lower level. The lower unit offers 2 separate entrances and includes 2 bedrooms, a very large gourmet kitchen, large dining room, and renovated bathroom with walk in shower. Perfect for income generation or multigenerational living! Live on the main with 6 bedrooms and rent the bottom - or live in the lower space and rent the top! This property could pay for itself! This incredible property is nestled in the charming community of Iona Station within minutes to the 401 and has easy access to London and St. Thomas. Don't miss the chance to own this remarkable blend of history and modern luxury. (id:59646)
188 Alma Street N
Guelph, Ontario
Need a Mortgage Helper? Don't miss seeing this beautiful updated semi detached with a Legal Accessory Apartment. This bright two bedroom bungalow features a large bright living room with new laminate flooring and with a huge picture window. The updated eat-in kitchen boasts a newer Barzotti kitchen with lots of counter space. Both bedrooms feature hardwood flooring. Updated four piece main bathroom as well. The one bedroom, legal accessory apartment has a newer kitchen, three piece bathroom and a separate walk-up entrance. Some newer windows, new fridge downstairs, new gas furnace 2018. Shared laundry room. Large detached garage too! Mature area close to shopping, parks, schools and Guelph transit. See this home! (id:59646)
2062 Lakeshore Road W Unit# 8
Oakville, Ontario
Beautiful, bright 3 bedroom townhouse located in Windsor Court in beautiful Bronte. Walking distance to shops, restaurants, Bronte Harbour and transit at your doorstep. This beautiful home features hardwood throughout, living/dining room with a cozy gas fireplace. The kitchen has Quartz countertops, stainless steel appliances and a sitting area overlooking the private courtyard. Sliding door off the living room provides access to the private yard with a new deck and gardens. Second level has a generous primary bedroom and two additional bedrooms and an upgraded main bath. The lower level has a cozy family room, laundry and convenient access to the underground parking garage with you own underground parking space located right outside your door. This is a fabulous opportunity for first time home buyers or downsizers. (id:59646)
113 Collins Way
Strathroy-Caradoc (Se), Ontario
ATTENTION PROFESSIONALS, RETIREES, GOLFERS AND EMPTY NESTERS. This absolutely gorgeous Dwyer built bungalow in South Grove Meadows next to Caradoc Sands golf course is a true gem. Featuring stunning hardwood floors, elegant Crown moulding and high-end finishings, this home exudes luxury. The main level boasts an open concept design with a bright inviting great room with a tray ceiling, a spacious eating area over looking the yard, and a gourmet kitchen with granite countertops, a large island with breakfast bar, a coffee station, lots of room to work and a walk-in pantry. The spacious primary bedroom retreat offers double doors, california shutters, a walk-in closet, and a luxurious en-suite with double sinks and a glass shower. Additionally, the main level includes a 2 piece powder room, a laundry room next to the primary bedroom and a formal dining room that could serve as a front den or another bedroom by adding doors onto the room. The lower level impresses with a large family room and its cozy gas fireplace, a bar area with plumbing roughed in and space for a games table as well as three bedrooms ideal for a growing family. One bedroom currently serves as a hair studio and could easily be converted back. The backyard oasis is a highlight with a stamped concrete patio, covered deck, privacy fence, lovely landscaping, a gas line for the bbq and a premium 13' party swim spa/hot tub. The spa has waterfalls, blue tooth controlled and can be used as a swim spa or a big party hot tub and even a small pool in the summer. This home also features a Sandpoint system for watering the grass, a conduit for an electric car charger in the garage, six appliances, and a prime location close to shopping, the dog park and other great amenities in the south end of town. As a bonus the golf course is just a chip and a putt away. Whether you love to entertain or simply relax in style, this property is a must-see for anyone seeking luxury living in a prime location!!!! (id:59646)
422 Canada Avenue
South Huron (Huron Park), Ontario
A great opportunity in the industrial section of Huron Park for your business enterprise. Formerly used as the Huron Park fire station. 2-12'x10' overhead doors in the back shop. 2 smaller overhead doors into the other bays. Approximately 2000 sq. ft of office space more or less plus approximately 2000 sq. ft. of shop more or less. Property being sold ""as is"". Some roof work is needed. (id:59646)
147 Shirley Street
Thames Centre (Thorndale), Ontario
Welcome to Dick Masse Homes Net Zero Ready home located in the anticipated Elliott Estates on Fairview in the quaint town of Thorndale just minutes north of London. Beautiful home with stone and brick exterior as well as a covered porch. Enter the foyer that leads to the kitchen with walk-in pantry and island. Dining area that is open to the great room with 10-foot trayed ceiling and access to the backyard. The primary bedroom has a spacious walk-in closet that leads to your 4 pc ensuite that includes a walk-in shower. The second bedroom, 4 pc bath and laundry/ mudroom complete the main level. The lower level is a blank canvas just awaiting your personal touch. To qualify as a Net Zero Ready Home, we have exceeded the Ontario Building Code and Energy Star requirements. Roof trusses are designed and built to accommodate solar panel installation. Conduit from attic to mechanical area for future solar wiring. Conduit from hydro panel to hydro meter for future disconnect. Under slab insulation (R10) in basement. Increased insulation value for basement and above grade walls. Increased insulation value in the ceiling. A high-efficiency tankless gas water heater that is owned. High-efficiency Carrier Furnace paired with an Air Source Heat Pump. Ecobee wifi controlled thermostat. Fully ducted Energy Recovery Ventilator (ERV) system. Extremely well sealed airtightness as verified by a third party contractor. Triple pane windows throughout. Verified and registered with Enerquality as a Net Zero Ready Home. This is a quality built home by a reputable builder who has been building for over 30 years locally. Taxes not yet assessed. Dick Masse Homes Ltd., your home town Builder! (id:59646)
74a Goshen Street
Bluewater, Ontario
Custom build your dream home on a spectacular 250' deep lot in the town of Zurich,where small town living, short trips to the beach and fantastic Lake Huron sunsetsbecome the norm. Just a 30 minute commute to Goderich and 45 minutes to Stratfordfrom a town that boasts an arena, school, medical centre, and more! Spec houseplan/measurements are provided for a 3 bedroom home with an office/mud room and anunfinished basement. A beautiful covered porch and a rear garage door in anoversized garage are just some of the features in the selected floor plan. Familieswanting additional space have the potential to finish the basement with a familyroom, an additional bedroom and bathroom(subject to pricing and plan selected). Actnow and customize your selections. Alternate house plans are available; planssubject to price adjustments depending on the plan and inclusions, starting at$799,900. Building lots this size are rare in the city, but endless possibilitiesexist for this property in rural Ontario! (NOTE: Occupancy date is subject tochange. Severance process is nearing completion.) (id:59646)
49 River Road
Brantford, Ontario
Welcome to 49 River Road, Brantford – an exquisite countryside estate perched on 14.14 acres, rivaling the look and feel of a private golf course. The show-stopping, better than new (2009) custom designed stone and stucco ranch w/ full walk-out basement is set back off of the quiet country road on an extra long driveway & boasts 5,224 sf of beautifully finished living space with 3+2 beds, 3.5 baths & a 3 car attached garage. This home features everything that todays’ discerning buyers are searching for, including an open concept design w/ numerous floor to ceiling windows allowing tons of natural lighting and panoramic views of the magnificent landscape. A lavish eat-in cooks kitchen w/ premium appliances included, walk-in pantry, large island, pot lighting, & built in sound system. The gorgeous gas fireplace is the focal point of the living room. Cathedral ceilings throughout most of the main level. The primary suite is truly something to be hold with its amazing views from your bed and the ensuite bathtub! Two amazing staircases take you down to the walk out basement, which is currently set up for a rec room/gym area & is the perfect candidate for an in-law suite or home-based business. Step out onto the back deck and admire the approximately 9 acres in phenomenal rolling lawn; the absolute perfect place to run outdoor fitness, play numerous sports, or maybe even pursue development potential. Some bush and a she-shed at the back of the property where you can hide out and nobody will even know you are there. Located minutes outside of the city and Hwy 403 access. Way too many options and details to list here. Book your private viewing today and see firsthand why life is better in the country. (id:59646)
1907 - 505 Talbot Street
London, Ontario
WELCOME TO THE AZURE !! 505 TALBOT STREET. Enjoy Gorgeous Views from the 19th and 29th floors while living in this luxurious condo unit and building !! Spoil yourself with amazing indoor and outdoor comfortable living spaces while living in the core city of London close to restaurants, shopping, parks, trails, thames river & entertainment.Your family and friends will love the 29th floor outdoor terrace/patio entertainment area, the inside private dining area with a library, the large well equipped fitness centre and the golf room stimulator to play and practice your favourite game. Our large corner unit comes with 2 bedrooms plus a den, large windows and exterior doors, spacious kitchen and family room with stunning views to the east. Our unit is facing the London airport, with south & north views, on a large open covered balcony. Inside you will enjoy the many upgrades to this luxurious unit with maple slab kitchen, backsplash, quartz countertops throughout our unit, master bedroom with a private 3pc ensuite, main 4pc bath, separate laundry and storage room, bonus den, fibre internet, electric fireplace, and engineered hardwood flooring, one private dedicated parking spot on the 7th floor, and more. (id:59646)
61 Vienna Road Unit# 20
Tillsonburg, Ontario
Welcome to 61 Vienna Road, Unit 20, in the charming town of Tillsonburg. This beautifully updated townhome offers modern features, a spacious layout, and a serene setting, making it the perfect place for comfortable living. Step inside to the stunning main floor, where a fully renovated kitchen awaits. With light cabinetry, a waterfall quartz countertop that extends into a table-height extension, a stunning full-height backsplash, and smart stainless steel appliances, this kitchen is as functional as it is stylish. Upstairs, you’ll find three spacious, carpet-free bedrooms, all filled with natural light from large windows. The primary bedroom boasts an upgraded walk-in closet with custom organizers and a luxurious 4-piece ensuite bathroom. An additional 4-piece bathroom serves the remaining bedrooms. Throughout the home, you’ll find thoughtful details like soft-close cabinets and drawers in both the kitchen and bathrooms, along with a smart washer and dryer for added convenience. Outside, the backyard has been completely finished with a patio providing a lovely spot to enjoy outdoor gatherings. A gas line has been installed for your BBQ, and the yard is fully fenced, offering privacy and security. The front yard has also been enhanced with a new walkway, adding to the home’s curb appeal. With a double car garage, an unfinished basement with a rough-in for future customization, and backing onto peaceful greenspace, this home offers both versatility and tranquility. It’s also freshly painted throughout, with laminate flooring on the main level and upstairs, ensuring a clean, modern aesthetic. Perfectly located near shopping, schools, and other amenities, this move-in-ready home is ideal for families or anyone looking for a blend of modern updates and outdoor space. Book your showing today and experience everything 61 Vienna Road has to offer! (id:59646)
358 Waterloo Avenue Unit# 1101
Guelph, Ontario
WELCOME TO 1101-358 WATERLOO AVE.!!! downtown top floor condo with great views of the city and sunsets. Large 1166 sq ft features spacious open concept living room and dining room with full panoramic windows. 2 bedrooms, plus a large Den which can be used as a 3rd bedroom. 4pce bath has new tub and surround and both baths have new countertops, brushed nickel taps and hardware. Updated kitchen with new stainless steel fridge, stove, dishwasher and range hood. Laundry in the unit with newer washer and dryer and this beautiful bright home is carpet free and freshly painted, ready to move in. Ideal price and location for young couples wanting to own their first home and also anyone wanting to downsize and enjoy the ease of condo living, close to parks, walking and biking trails, downtown Guelph and easy access to the highways. This is a very well maintained building inside and out and also features an exercise room and party room for special gatherings. (id:59646)
586 Eastgate Walk
Waterloo, Ontario
If privacy and exclusivity is what you are looking for then look no further than this stunning 3300+ square foot home in coveted north Waterloo. Spectacular location... close to shopping, schools, parks & trails. Originally built for an architect, this home exudes all the luxuries most people only dream of. Set into a pie shaped lot that backs onto greenspace (approximately 1/3rd of an acre), towering trees & mature plantings create a lush environment. Step inside, marvel at recent changes including walls removed to reveal an open concept floor plan, an oversized mudroom, large principal rooms, warm wood floors, pot lighting, built-in cabinetry & 2 cozy fireplaces. The custom Chervin kitchen is the heart of the house, with gleaming white cabinetry, quartz countertops, a massive prep island w/seating, high end S/S appliances, glass accent cabinets & gold hardware, the perfect place to entertain friends & family. The convenience of a main floor primary bedroom, with its gorgeous 5pc ensuite, W/I closet and W/O to the backyard, makes this home a setting where you can age in place & not have to worry about stairs. If you do want to venture to the second floor, it won't disappoint w/2 spacious bedrooms, each with their own 3pc ensuites, W/I closets and W/O to a balcony that overlooks the entire rear yard. The basement level offers even more finished space w/multiple recreation rooms, games room, wet bar, bedroom, office, loads of storage and a laundry/craft room. Extensive work has taken place in the backyard, resulting in a stunning oasis for you to enjoy...pergolas, hot tub, stone patio, composite decking, luxurious inground pool, garden lighting, pool house, gazebo, extensive plantings and so much more. This home has been loved and improved over the years and now is ready for its new owner. Perhaps it's your turn to be its next steward and enjoy all the amenities and privacy it has to offer along the way? I am sure you won't be disappointed...book your visit today. (id:59646)
14 Stokes Road
Paris, Ontario
Welcome to detached beautiful home with double car garage, two car park on driveway. Great Room on main floor with open concept Kitchen. Main Floor hardwood Flooring. Kitchen has storage pantry. Oak Stairs. Carpet in Bedrooms. Main Floor has 9' Ceiling. Appliances In Kitchen and Laundry. Zebra Blinds throughout the house. Close to HWY 403 and Brant Sports Complex. (id:59646)
1024 Oxford Street E
London, Ontario
Investment or redevelopment opportunity. This large assembly totalling 1.1 acres spanning from Stuart Street to Appel Street along busy Oxford Street East, includes a mix of commercial and residential properties. The buildings are well maintained. The existing rents are well below market, and most tenants are month to month. An ice factory formerly operated at the core of this property. That space, totalling 18,000 square feet (over 6000 sq ft is cold storage), is now vacant, leaving plenty of room for owner users. The Arterial Commercial zoning allows for many office, retail, service, repair, and automotive uses. Please contact the listing agents for the buyer package. ***7 Appel St, 6 Stuart St, 8 Stuart St, 10 Stuart St, 1024, 1028, 1030, 1040, 1042 & 1048 Oxford St must be sold together.*** (id:59646)
1140 Foxpoint Road
Bracebridge, Ontario
Experience lakeside living at its finest with 1140 Foxpoint Road, Bracebridge. This fully updated cottage is a true gem, nestled on a tranquil lake and offering an unbeatable blend of comfort and natural beauty. Step inside and be captivated by the sleek, modern kitchen, complemented by a cozy propane stone fireplace that sets the tone for relaxation. Indulge in the luxury of two pristine bathrooms, and stay cool on those hot days with the convenience of air conditioning. Step outside and you'll be greeted by a fire pit area, a sandy beach entry, and a breathtaking wrap-around deck that showcases the stunning lake views. With the shore road a part of the sale, you'll enjoy unparalleled access to the lake. This cottage provides an easy commute and the convenience of being off Highway 118, plus it is just a 20-minute drive from the town of Bracebridge. This is the perfect retreat to escape the hustle and bustle, where you can immerse yourself in the beauty of nature and create lasting memories. Don't miss your chance to make 1140 Foxpoint Road your new lakeside haven. Schedule a tour today and see for yourself why this property is truly one-of-a-kind! (id:59646)

