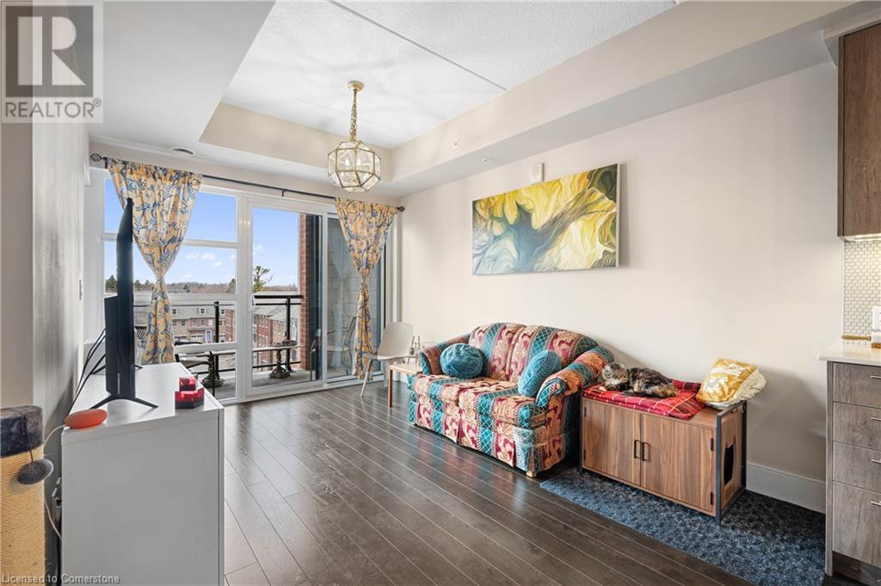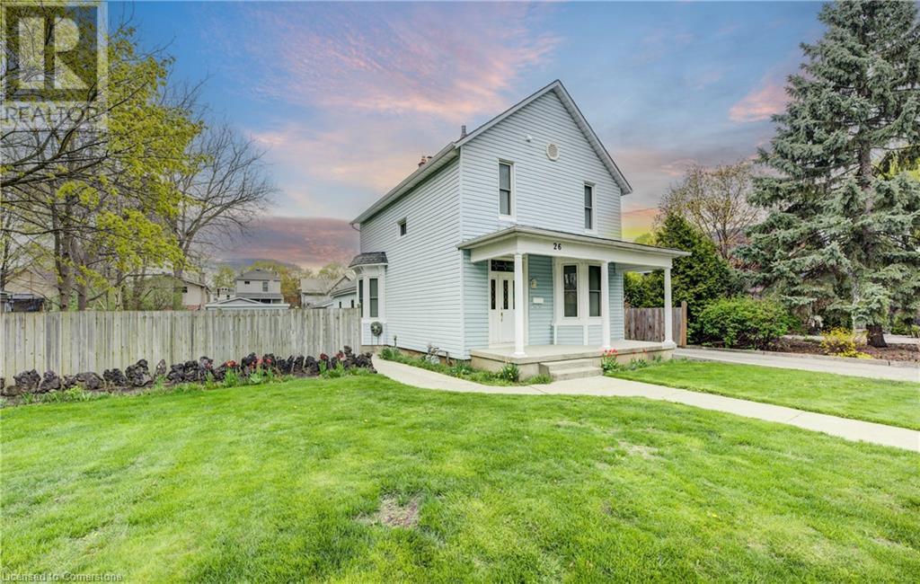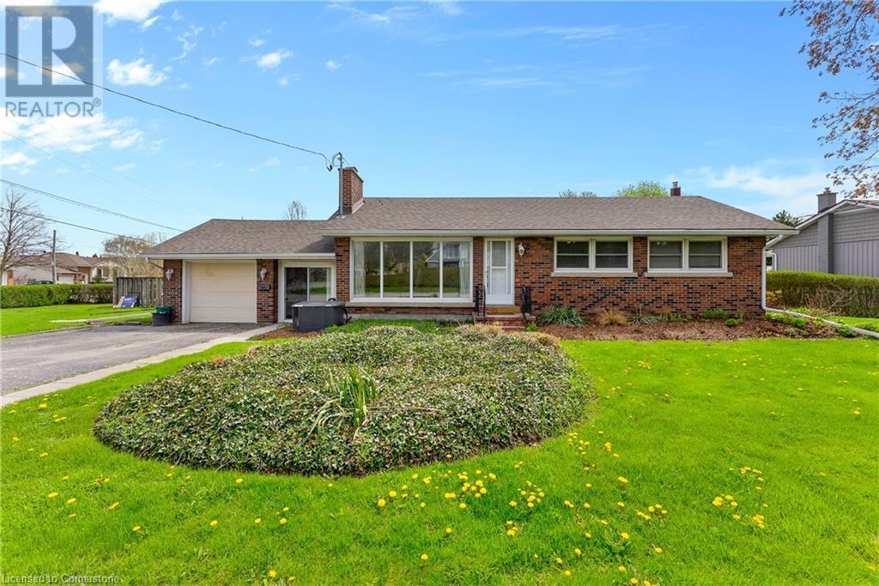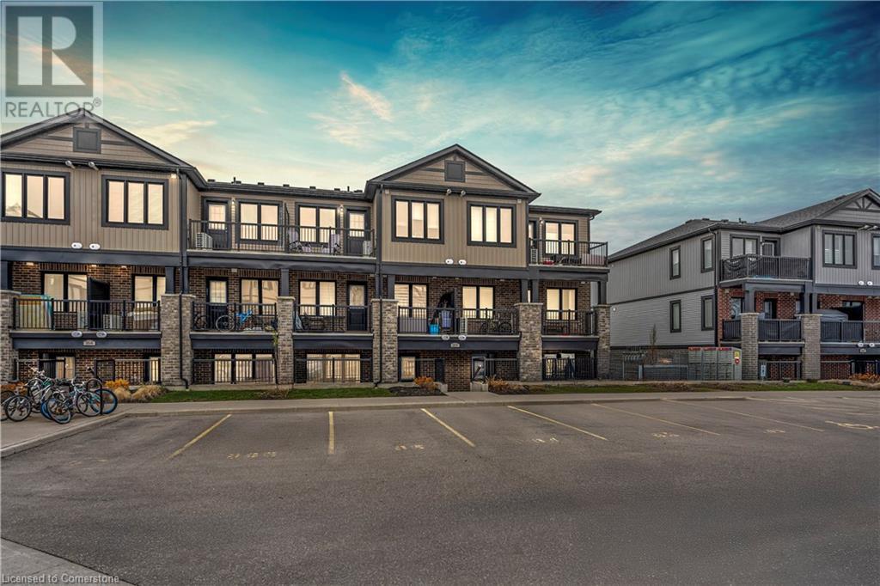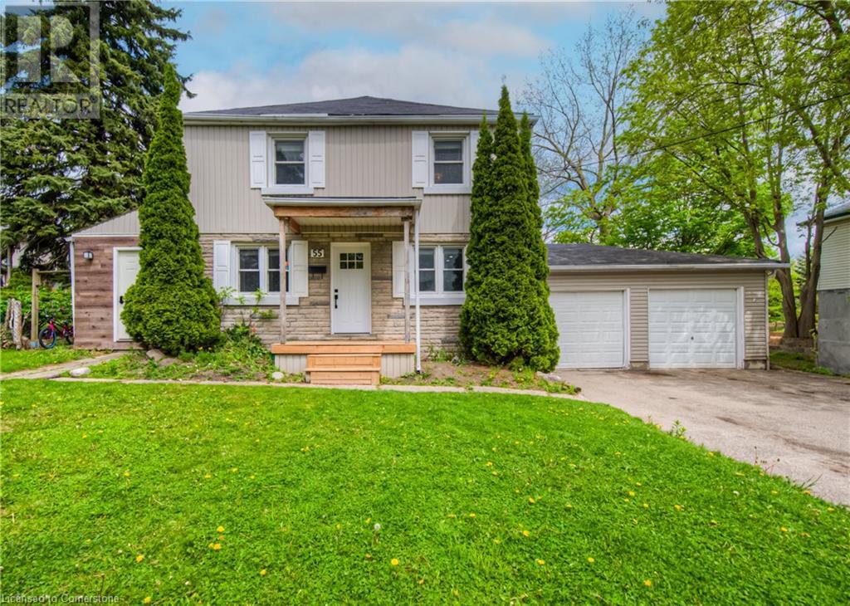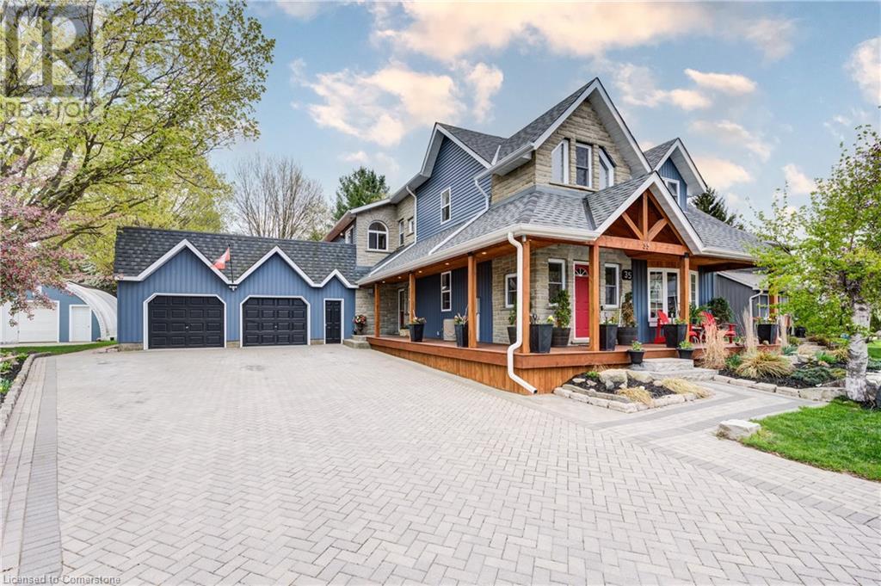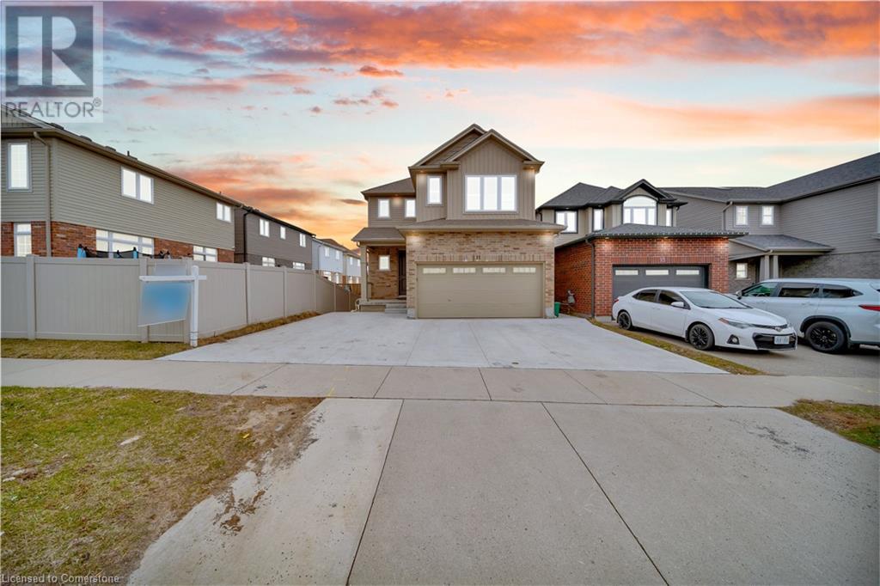15 Henry Street
Kitchener, Ontario
Welcome to 15 Henry Street located in the heart of Kitchener’s historic Victoria Park district. This 3+ bedroom century home has been well maintained and cared for by its owner of 24 years. A very large, three-car garage with a furnace, hoist and air compressor is ideal for any car enthusiast or an artisan requiring a shop. The lower level of the home has its own kitchen, bathroom and separate entrance with potential as an in-law suite. The sunny interior features a functional and efficient kitchen with abundant storage; main floor laundry and a cozy living area. A chair lift is available on the stairway to the second floor as well as an electrical lift on the back patio for accessible access to the main floor. The home is just steps away from the park amenities that include walking trails, splash pad and playground, beautiful gardens and the Boathouse restaurant. See for yourself the magic this home has to offer that is ideal for an active lifestyle or a growing family. (id:59646)
15 Prince Albert Boulevard Unit# 507
Kitchener, Ontario
Motivated seller, bring an offer! Here’s your chance to own a bright and modern 655 sq. ft. condo in one of Kitchener-Waterloo’s most connected neighbourhoods, at a price that’s hard to beat. Ideal for first-time buyers or downsizers, this is the lowest-priced suite of its kind currently on the market, offering unmatched value without compromising on style or location. Enjoy the convenience of being just a 10-minute drive to all major campuses (University of Waterloo, Laurier, and Conestoga College), with parks, trails, art venues, transit lines (GO, LRT), and downtown Kitchener all just steps from your door. Inside, you'll find a smart, open-concept layout featuring one bedroom plus den, two full bathrooms, in-unit laundry, and a private balcony. The den is perfect for a home office, guest room, or creative flex space. Highlights include: Underground parking spot right across from the elevator. Dedicated storage locker. Building amenities like a fitness studio and party lounge. Energy-efficient geothermal system for heating and cooling. Secure entry and an on-site building manager. If you’ve been waiting for the right mix of location, design, and price, this is the one. (id:59646)
26 Chalmers Street N
Cambridge, Ontario
Welcome to this exceptional multifamily property nestled in the heart of Cambridge. This versatile home features two spacious units--perfect for multigenerational living or an excellent investment opportunity. From the moment you arrive, you'll be captivated by the beautiful curb appeal, highlighted by the striking lava rock with beautiful flowerbeds that create a warm and inviting first impression. The main unit offers a bright and inviting layout with 3 bedrooms, an elegant dining room, accentuated by a beautiful chandelier, a cozy living room bathed in natural light from the large triple pane windows undated in 2023, while rich wood-finish floors flow throughout adding warmth and character. The kitchen provides ample space for culinary creations and with ample storage options make organization effortless. The second unit, with separate side entrance, boasts 2 comfortable bedrooms and an inviting living space, complemented by a gas fireplace, ideal for cozy nights in and updated windows in 2024. Step outside to a large, fenced yard that caters to all your outdoor needs---from barbecues to games and entertaining. The property features a double car garage, a double sized shed, and parking for 8+ cars, all on a generous lot that provides space and privacy. Don't miss this unique opportunity to own this versatile and beautifully maintained property with curbside appeal. 2 water meters and 2 hydro meters. (id:59646)
952 Clark Boulevard
Milton, Ontario
Welcome to 952 Clark Boulevard, a stunning Mattamy-built Energy Star-rated Walnut model offering nearly 2,500 sq ft of beautifully designed living space! This all-stone and brick 5-bedroom, 4-bath detached home features a double car garage with inside access and parking for up to 6 cars. Step inside to soaring 9 ceilings, a separate family room, and a separate dining room with elegant French doors. The massive, sun-filled kitchen boasts wrap-around counters, dark extended-height cabinetry, stainless steel appliances including a gas stove, and pot lights throughout the main floor. Dark hardwood stairs lead to an oversized primary retreat complete with a spa-like ensuite featuring a soaker tub, standalone shower, and marble counters. Additional highlights include a fully finished basement with a separate entrance, California shutters throughout, a backyard storage shed, and the original well-maintained roof. This move-in-ready gem offers the perfect blend of space, style, and convenience in one of Miltons most desirable communities! (id:59646)
3897 Orchard Avenue
Lincoln, Ontario
Welcome to 3897 Orchard Avenue, a lovingly maintained solid brick bungalow on a premium corner lot in the heart of Vineland. Built by the respected Moyer family and owned by just the second family since, this classic home is full of character, comfort, and potential. The long private driveway fits four vehicles, plus one in the detached garage, which is connected by a charming breezeway that opens to a backyard oasis. Step inside to a warm and inviting living room featuring a wood-burning fireplace. The eat-in kitchen offers plenty of cabinet space and comes complete with fridge, stove, over-the-range microwave, and dishwasher. Down the hall are three bright bedrooms, a four-piece bath, and original hardwood floors that are believed to be preserved beneath the carpet. The full basement offers a cozy rec room with a gas fireplace, laminate flooring, a laundry room with a sink, a standalone shower, multiple storage areas, and a two-piece bathroom. There is also a bar area with a second fridge, perfect for entertaining. Major mechanicals are in great shape with a newer furnace, rental hot water tank, poured concrete foundation, and a powerful whole-home generator that automatically powers the house during outages, updated electrical panel with breakers. The gutters are equipped with gutter covers, helping to prevent leaf buildup and reduce maintenance. Outside, enjoy the original concrete pool, perfect for those hot summer Niagara days. A second fully fenced yard is separate from the pool area, ideal for children or pets, plus two side yards offering extra green space to enjoy. This perfect family property has space to relax, play, and grow. Located on a quiet street just minutes from local wineries, schools, parks, and highway access. A rare opportunity to own on Orchard Avenue in beautiful Vineland. (id:59646)
166 Rochefort Street Unit# E
Kitchener, Ontario
Approximately 30K in upgrades!!! Welcome to 166E Rochefort Street in the family friendly neighbourhood of Huron Park. This newly built stacked townhome offers 1094 square feet of living space. Step inside and be amazed at the open concept layout. The living room boasts of natural light while the stunning updated kitchen features white cabinetry, backsplash and quartz countertops that all complement each other perfectly, stainless steel appliances and an island with seating for two. Enjoy meals with family and friends in your dedicated dining area. The primary bedroom features an ensuite with new tiles and large closet. The second bedroom has a large window and a closet. Also in this home is an additional four piece bathroom and in-suite laundry featuring energy efficient washer and dryer. Enjoy the convenience of a reserved and owned parking spot. This prime location offers the perfect mix of convenience and lifestyle! Just steps away from everyday conveniences like Longos, Shoppers Drug Mart and Dollarama, delicious restaurants like St. Louis Bar & Grill or Butter and Bhatura. Pamper yourself at nearby All for Nails or stay active at the Huron Community Centre or RBJ Schlegel Park. Everything you need is right here at this unbeatable location! Don’t miss out on this incredible opportunity to make this house your home! (id:59646)
547 Goldenrod Lane
Kitchener, Ontario
Welcome to 547 Goldenrod Lane in the family friendly Trussler neighbourhood. This beautiful 3-storey townhome offers nearly 1,200 square feet of thoughtfully designed living space. Step inside to the main level foyer that offers a great mudroom with a large closet and direct access to your garage. On the main level you will be delighted with the open concept layout beaming with natural light. The kitchen features elegant white cabinetry, dark stone countertops, stainless steel appliances and a large breakfast island. The kitchen overlooks the spacious and inviting living room, the perfect spot for watching sports and movies. It also flows seamlessly into your dedicated dining space, perfect for family meals. A patio door leads you out to your private balcony where you can enjoy a hot coffee in the morning or a cold drink at the end of your day. For added convenience, there is also a powder bathroom on this level. Once upstairs, you will find two spacious bedrooms, a four-piece bathroom and laundry. The primary bedroom features a Juliette balcony from a breath of fresh air, a walk-in closet and ensuite privilege to the bathroom. In addition to the garage, you can fit an additional car on your private driveway. This prime location offers the perfect mix of convenience and lifestyle! This great home is located just steps away from everyday conveniences like the newer Longo's supermarket, to Shoppers Drug Mart and other great stores. It is also close to delicious restaurants such as Malt & Barley Public House, Kelseys, Lisboa Bakery and the Grill. Stay active at the Huron Community Centre or RBJ Schlegel Park. Whether you are looking for dining, convenience or recreation - it’s all right here! Don’t miss out on this incredible opportunity to make this house your home! (id:59646)
55 Stafford Street
Woodstock, Ontario
This beautifully updated 2-storey detached home sits on a rare double-wide lot in the heart of Woodstock! With 150 ft of depth on a 0.25-acre property, it offers the perfect balance of space, style, and suburban charm. Step inside to discover a renovated main floor designed for modern living—ideal for entertaining, relaxing, and everyday comfort. Upstairs, you'll find 3 spacious bedrooms, while the finished basement adds a 4th bedroom and additional flexible living space. Enjoy the convenience of a double garage, ample parking, and a generously sized yard that’s perfect for backyard barbecues, play, or gardening. Located in a quiet, family-friendly neighborhood close to schools, parks, and downtown amenities, this home offers the space, updates, and location ideal for growing families, remote professionals, and anyone craving more room to live, work, and play. (id:59646)
35 George Street
Bright, Ontario
Welcome to 35 George Street in the heart of charming Bright, Ontario — a stunning, family-sized home that blends spacious living with thoughtful design and hidden surprises. This beautifully maintained 5-bedroom, 3+1 bathroom home is packed with features your whole family will love. The open-concept kitchen is the true heart of the home, boasting gorgeous quartz countertops and an oversized island with seating for six — perfect for casual meals or entertaining a crowd. The adjacent dining area and expansive family room create a seamless flow for both everyday living and special gatherings. Upstairs, generous bedrooms provide comfort and privacy for everyone, while the primary suite offers a private retreat with a spa-inspired ensuite. The fully finished basement is an entertainer’s dream with a stylish wet bar, rec room, and even a whimsical kids’ hideaway space and secret reading nook cleverly tucked behind a bookshelf — a truly magical feature! Outside, enjoy the benefits of an oversized double car garage, ample driveway space, and a large lot ideal for outdoor fun or peaceful evenings under the stars. Located on a quiet street in the welcoming community of Bright, this home combines small-town charm with all the space and functionality today’s families need. Highlights: 5 Bedrooms, 3+1 Bathrooms Quartz Kitchen Island Seating 6 Spacious Family & Dining Areas Finished Basement with Wet Bar Secret Nook & Kids’ Hideaway Oversized Double Car Garage Generous Lot in a Family-Friendly Neighbourhood Don’t miss your chance to own this one-of-a-kind home. Book your private showing today! (id:59646)
11 Willowrun Drive
Kitchener, Ontario
LEGAL DUPLEX! Welcome to a beautiful, an immaculate, detached home with 4+2 Bed, 3.5 bath, 5 parking spaces, a fully finished basement available for sale in the highly desirable, family friendly Grand River South neighborhood of the Kitchener. Carpet free main floor features an open concept kitchen with S/S appliances, tiled backsplash, breakfast bar and plenty of kitchen cabinets for storage. Additionally, you will find a bright and spacious living room with big windows allowing natural light during the day and a fireplace, dining room area and a powder room. A sliding door opens from the living room to the wooden deck leading to the private backyard perfect for your outdoor summer enjoyment. Second floor boasts a primary bedroom with huge windows with a huge walk in closet and a 5 pc ensuite primary bathroom. Three good sized bedrooms with huge closets and a 4 pc family bathroom. Fully finished walkout basement featuring 2 bed and 1 full bath, a kitchen and a recreation room. Laundry in the basement. Conveniently located close to public schools, public park, restaurants, shopping centres and other amenities. (id:59646)
11 Willowrun Drive
Kitchener, Ontario
LEGAL DUPLEX! Welcome to a beautiful, an immaculate, 36 ft detached home with 4+2 Bed, 3.5 bath, 5 parking spaces (double car garage and 3 parking on driveway), a fully finished basement available for sale in the highly desirable, family friendly Grand River South neighborhood of the Kitchener. Carpet free main floor features an open concept kitchen with S/S appliances, tiled backsplash, breakfast bar and plenty of kitchen cabinets for storage. Additionally, you will find a bright and spacious living room with big windows allowing natural light during the day and a fireplace, dining room area and a powder room. A sliding door opens from the living room to the wooden deck leading to the private backyard perfect for your outdoor summer enjoyment. Second floor boasts a primary bedroom with huge windows with a huge walk in closet and a 5 pc ensuite primary bathroom. Three good sized bedrooms with huge closets and a 4 pc family bathroom. Fully finished walkout basement featuring 2 bed and 1 full bath, a kitchen and a recreation room. Laundry in the basement. Conveniently located close to public schools, public park, restaurants, shopping centres and other amenities. (id:59646)
1076 Henry Street
Wellesley, Ontario
**Open House Saturday May 24th from 2:00 - 4:00 pm** This well appointed 3 + 1 bedroom bungalow is perfect for the discerning buyer looking for quality updates. This home has been carefully renovated and updated over the past 2.5 years. The new front door welcomes you to the beautiful main floor that features engineered hardwood flooring throughout. The upscale white kitchen features quartz counter tops and a quartz topped island and garden doors to the new deck, making entertaining a breeze. The handy side door entrance evokes the possibility of multi-generational living. The lower level is beautifully updated and hosts a large rec room with a wood burning stove, a 3 piece bathroom, a 4th bedroom, a bonus room, a cold room and tons of storage. This home needs to be seen to be appreciated. Schedule your showing today! Offers Anytime. (id:59646)


