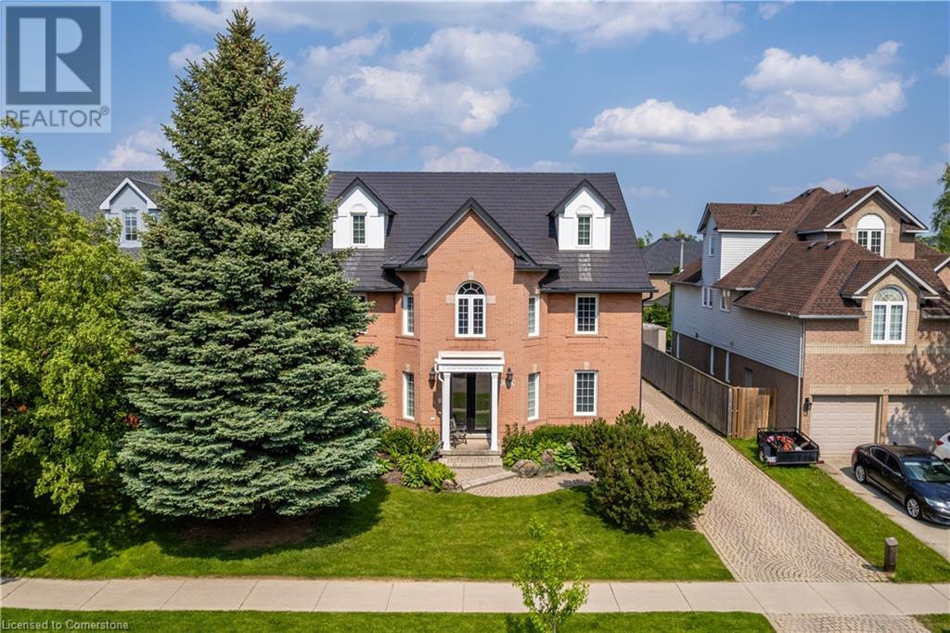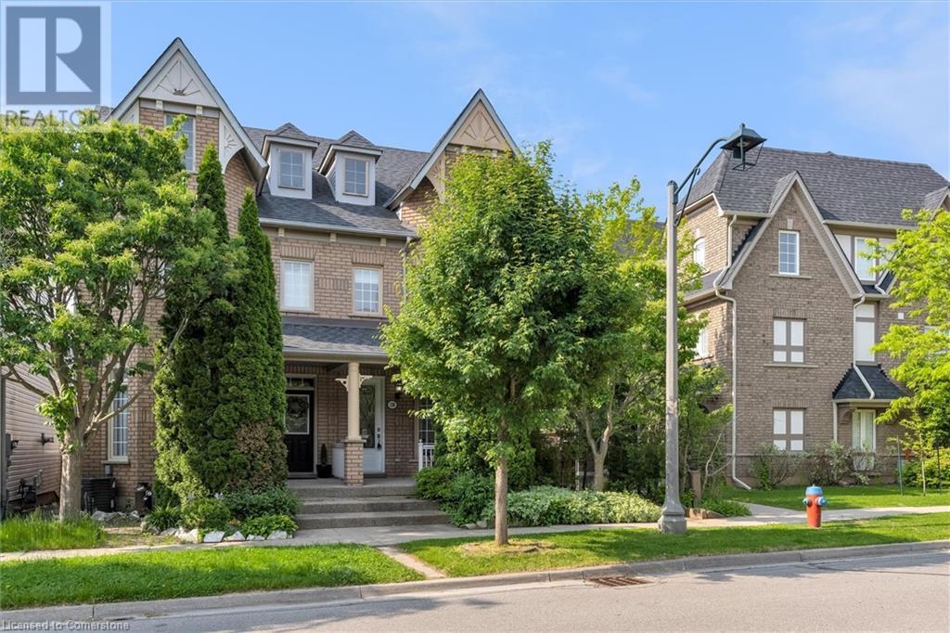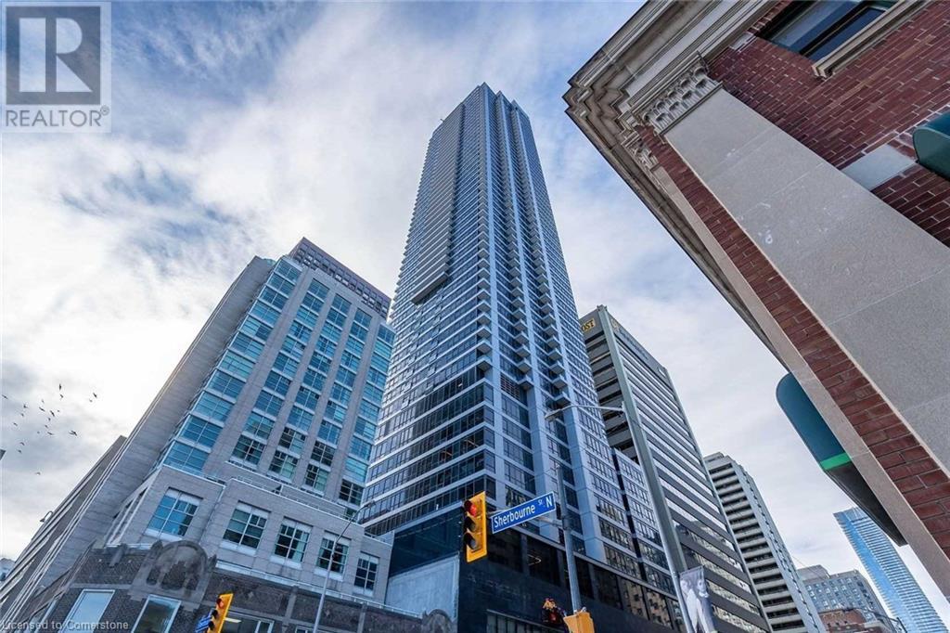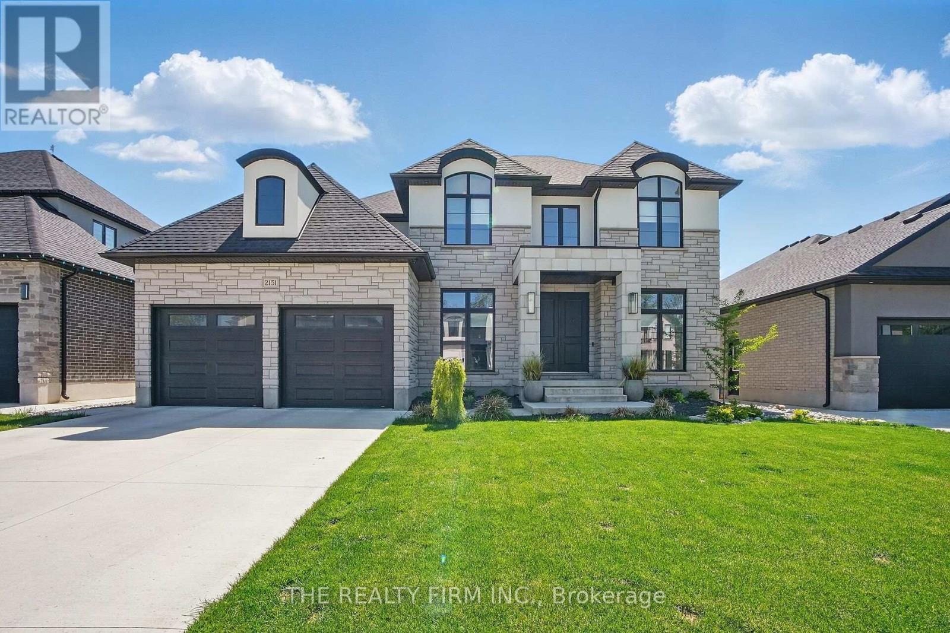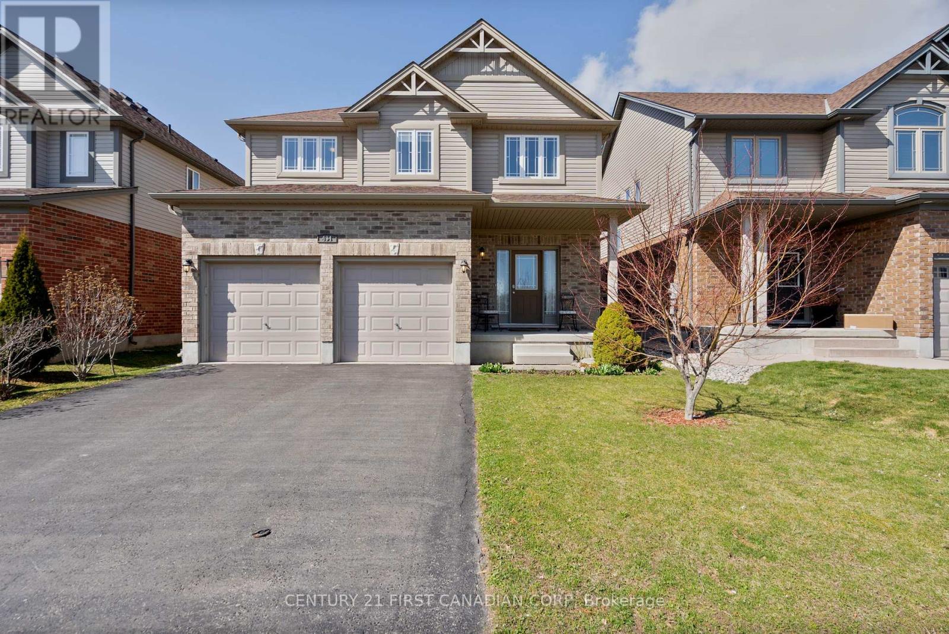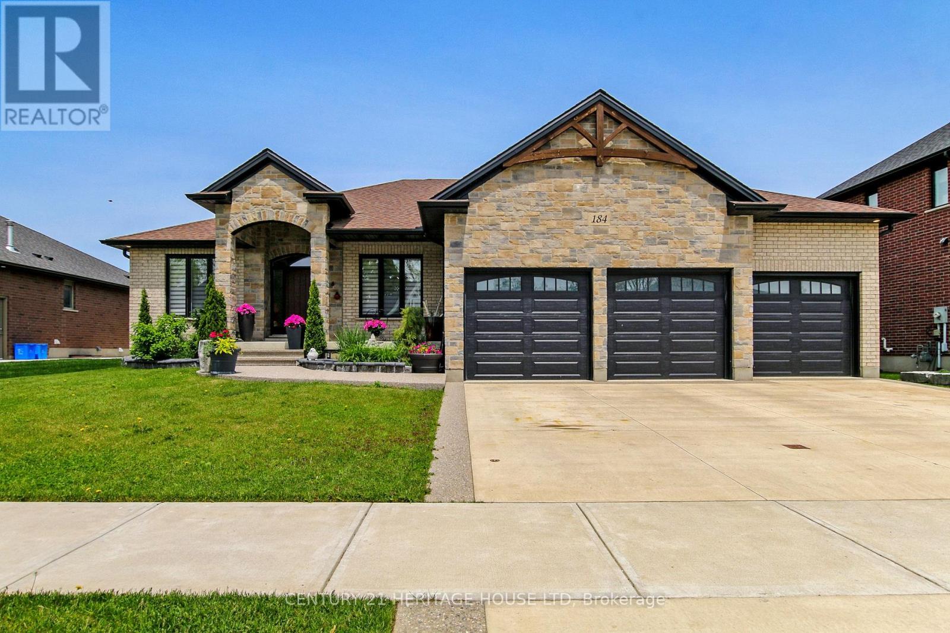1568 Highway 59 Highway
Port Rowan, Ontario
Wonderful 48.5 acre farm with sandy loam soil, and only 10 minutes to Long Point on Lake Erie. Large 30' x 50' steel-clad heated barn with half currently converted to a games room with stone-faced gas fireplace, that could easily become office or showroom space for a business. The other half is garage space. A 20' x 50' rear lean-to to keep machinery. There is also a newer 16' x 26' steel-clad heated workshop/ man cave. The large brick 1 1/2 storey brick 2600 plus sq. ft. home is quality finished from top to bottom. As you enter the large 20' x 22' sunroom you will experience the expansive space this home has for entertaining. Entering the house on the first floor is a huge 21' x 23' kitchen with oak cabinetry, Corian countertops, center island and spacious eating area. The floors are thick wide-plank white oak throughout with quality oak casings. The family room has a large stone wood-burning fireplace and spacious entertaining and relaxation space. A 2-pc. washroom, laundry room, and gym area off the kitchen complete the first floor. The upper level features a large principal bedroom plus 3 other generous bedrooms. A 4-pc washroom with claw tub and separate shower complete this level. The lower level is finished with a pool table room as well as a finished recreation area (currently housing additional beds).This stunning property offers great work/play areas to relax. Use the wood deck, sit by a fire, or play sports in this great space. Hurry for this one! (id:59646)
89 Meadowlands Boulevard
Hamilton, Ontario
Big Families, blended households or multigenerational buyers, this ones for you. Welcome to 89 Meadowlands blvd, a true brick-built beauty in one of Ancaster's most desirable neighborhoods. With over 4,100 Sqft above ground (plus a finished basement), this 7 bedroom, 5-bathroom home offers an impressive amount of space, thoughtful layout and timeless quality. The multi-level floor plan makes daily life easy, whether its gathering in the main floor living space, spreading out into private bedrooms, or using the finished basement for extended family or teens. Main floor laundry, generously sized bedroom, and an attached 2 car garage with 9 total parking spots make it family-friendly and functional. Lovingly maintained with updated including a steel roof (2017), windows (2016) and newer furnace, this home has great bones and long-term peace of mind. Set on a mature street in the heart of meadowlands, you're just minutes from top schools, shopping, parks, and highway access. Room for everyone, right where you want to be. (id:59646)
138 Gatwick Drive
Oakville, Ontario
PRICE REDUCTION! Welcome to your new home in the vibrant Uptown Core area of Oakville! This semi-detached property offers a perfect blend of comfort and convenience, featuring 3 spacious bedrooms, providing ample space for your family or guests. The finished basement is a standout, with larger windows that allow natural light to flood the area, making it an inviting space for a recreation room. Storage, dedicated laundry room and 2 pc bath compliment the basement. Step outside to a beautifully designed backyard complete with a patio, perfect for outdoor dining or enjoying a peaceful moment with a book. The detached two-car garage adds an extra layer of convenience, offering plenty of room for storage or a workshop. Location is key, and this property does not disappoint. Enjoy the luxury of being just a short walk away from a variety of amenities, including shops, parks, and highly regarded schools, all nestled within a great school district. This home allows you to embrace urban living while having a cozy retreat to unwind after a busy day. Don't miss the opportunity to make this welcoming property your own, where comfort meets accessibility in a thriving community. Schedule a viewing today and discover the potential that awaits you! (id:59646)
167 William Street
Brantford, Ontario
Step into the perfect blend of historic elegance and modern convenience in this stunning century home. From the moment you enter, you’ll be captivated by the original leaded glass windows, the meticulously restored hardwood floors, and the beautifully carved wood staircase. The spacious, light-filled rooms and a chef’s kitchen offer the ideal setting for both daily living and entertaining. Recent updates ensure peace of mind, including a completely rewired electrical system, upgraded plumbing extending to the property line, and efficient mechanical systems such as a tankless water heater and an owned water softener. Notable recent upgrades include a brand-new high-efficiency furnace (2023), a new washer and dryer (2023), durable slate shingles (2019), and a waterproofed foundation (2023). Outside, enjoy the freshly built porch (2024), a charming side yard, and a detached garage with electricity. With four generously sized bedrooms, two staircases, and an expansive attic space providing an additional 550 square feet, this home is perfect for a growing family. Nestled on an extra-wide lot, you’ll also appreciate the proximity to the hospital, shopping, schools, and convenient 403 access. (id:59646)
550 James Street N
Hamilton, Ontario
Your dream duplex! A home that helps pay for itself. Situated in the quiet north end, steps from Bayfront Park and West Harbour GO Station, this home has limitless potential as an investment, home for yourself plus rental income, opportunity for multi-generational families, or future potential thru the high & dry basement with a separate entrance. Entire property has been thoughtfully updated from the inside out and is completely move in ready. Soaring ceilings in both units. Main floor, the owner currently runs a successful STR/BnB that can be passed onto a new owner: two large bedrooms, plenty of storage, updated laundry, an entertainer's kitchen, cozy living room with fireplace, and a bathroom to die for. The back yard here is huge with a deck and newer hot tub, all maintained impressively well. Upstairs unit has 3 bedrooms, featuring quadruple-sized closets with built in organisers in the main bedroom, a large living room with gas fireplace and built-ins, a cute balcony off the updated eat-in kitchen, and an open concept attic loft currently used as a home office and massive bedroom. Basement with separate entrance can be used as storage, workshop, home gym, or future income suite. To top it all off, ample street parking and possibility for exclusive permit from city. Updates: main floor custom closets (2021), Nest thermostat (2021), new roof + new shed roof (Nov 2021), new skylights in attic (2021), 2nd floor engineered hardwood (2021), locking back gate (2021), gas fireplace upstairs (2022), electric fireplace downstairs (2022), main floor new bathroom (2022), new sliding doors upper balcony & lower living room (2022), fire alarm system updated (2023), keyless front door lock (2023), basement partially finished (2024). (id:59646)
395 Bloor Street E Unit# 2201
Toronto, Ontario
PRESTIGE AND LUXURY MEETS CONVENIENCE AND LIFESTYLE! BRIGHT AND SPACIOUS 1+1 BEDROOM UNIT AT ROSEDALE ON BLOOR, BREATHTAKING UNOBSTRUCTED VIEWS OF THE CITY, WATERS AND SKYLINE. THIS CONDO FEATURES MODERN KITCHEN CABINETRY WITH SUBWAY TILE BACKSPLASH, SS APPLIANCES, AND GRANITE COUNTERTOPS THROUGHOUT, ENSUITE LAUNDRY, ENGINEERED HARDWOOD FLOORS, GENEROUS BEDROOM AND DEN WITH LARGE FLOOR TO CEILING WINDOWS. AMENITIES INCLUDE 24 HOURS CONCIERGE, FITNESS CENTER, INDOOR POOL, ROOFTOP TERRACE, PARTY/MEETING ROOM AND VIRTU CAFE. 5 MINS WALK TO YONGE/BLOOR, SHERBOURNE AND YORKVILLE SUBWAY STATION. 10 MIN WALK TO U OF T, STEPS AWAY FROM HIGH END BOUTIQUES, RESTAURANTS, SHOPPING AND PUBLIC TRANSIT. (id:59646)
146 Deer Park Circle
London North (North P), Ontario
Rare Find !!! Oakridge Acres one floor Ranch with 4 bedrooms on the main level ! 1st time on the market since 1973,pride of ownership is evident throughout this well cared for home on an impressive 80 X 135 lot with access from the side for potential garden suite, or build a garage ! Another rarity, Note bedroom sizes, primary bedroom easily fits a king size bed. Kitchen with eating area at the rear of the home with walkout to backyard deck for summer BBQing. Backyard offers a nice mix of sun and shaded areas. Updates include, windows, roof, upgraded insulation. The lower level offers a blank canvas, ready for finishing. Would make a great in-law suite, rec-room, additional bedrooms etc. This location offers easy access to schools like Riverside P.S. / Notre Dame catholic elementary school / and Oakridge H.S. Short bus ride to Saint Thomas Aquinas catholic H.S. (id:59646)
863 Colborne Street N
London East (East B), Ontario
Incredible opportunity at 863 Colborne Street. Fully renovated, turn-key duplex located in one of London's most sought-after downtown neighbourhoods. Ideal for investors, multi-generational living, or buyers seeking a mortgage helper, this property offers versatility, style, and strong income potential. Both units are bright, spacious, and modernized throughout, featuring separate laundry, premium finishes, and private outdoor spaces. The front unit boasts a large porch, while the rear unit features a massive deck and expansive backyard, perfect for tenants or families seeking green space. The rear unit includes a large basement storage area, ideal for a recreation room, playroom, or home office, and an unfinished attic space with potential to add a second bedroom, further increasing rental income. Located minutes from Western University, Fanshawe College, and all downtown amenities, this high-demand rental area commands premium rents for quality homes with outdoor living. Don't miss this rare opportunity to own a high-yield, low-maintenance investment in a thriving urban location. Zoned R2-2 | Updated Mechanicals| Turnkey Investment | Income-Generating (id:59646)
28 - 1320 Savannah Drive
London North (North C), Ontario
Welcome to 28 - 1320 Savannah Drive; a charming 3 bedroom townhouse in a prime, North London location, offered by the original owner/occupant, never smoked in and no pets. This well-kept 3 bedroom, 1.5 bath townhouse condo offers practical living in a family-friendly community. The main floor features a spacious living room, functional kitchen, separate dining area, and a convenient 2-piece bath. Upstairs, you'll find three generously sized bedrooms, linen closet and 4-piece bathroom. The mostly finished basement has additional living space for a rec room, home office, workout room or playroom, a dedicated laundry and storage area with a roughed-in bathroom. Step outside to enjoy your private backyard and deck, perfect for summer BBQs and relaxing evenings. One assigned parking spot is included, with ample visitor parking available throughout the condo complex. This well-managed complex is located in a quiet, family-friendly neighbourhood close to shopping, schools, parks, public transit, and quick access to major routes. Don't miss your opportunity to own this fantastic home, perfect for investors, families, down-sizers, or anyone looking to get into the market. Book your private showing today! (id:59646)
2151 Tripp Drive
London South (South V), Ontario
A masterclass in design, space, and luxury living. You need to see this beautifully crafted 4+1 bedroom, 5-bathroom home, where every detail has been thoughtfully curated for comfort and function. This property offers a masterclass in functional layout, featuring tray ceilings, sun-filled oversized rooms, and a flow that seamlessly blends everyday living with elegant entertaining. The second floor features four generous bedrooms, each with its own private ensuite, offering unparalleled privacy and convenience. The massive primary suite is your personal retreat, complete with a luxurious ensuite and a walk-in closet that dreams are made of. On the main level, enjoy the warmth of heated floors in the front foyer, a stylish powder room, and expansive living spaces ideal for both casual family life and sophisticated hosting. The finished basement offers a large rec room, a fifth bedroom, a full bathroom, ample storage, and private garage access, making it perfect for in-laws, guests, or a nanny suite. Step outside to your resort-style backyard oasis featuring a large saltwater pool, covered patio with ceiling fan, natural gas BBQ hookup, and a spacious shed. Whether you're entertaining or unwinding, this outdoor space is designed to impress. The photos look amazing but you need to see this home in person to truly appreciate it. (id:59646)
6085 Danbea Lane
Lambton Shores (Kettle Point), Ontario
This charming retreat is just steps from the shores of Lake Huron, offering a serene escape perfect for year-round comfort or a relaxing lakeside getaway. With 3 bedrooms and 1 bathroom, this cozy home sits on a spacious lot ideal for entertaining and unwinding. Enjoy evenings around backyard campfires or morning coffee on the large, inviting deck. Numerous updates throughout the home add style and comfort, making it move-in ready for your next chapter. Whether you're hosting friends or simply enjoying nature, this property provides the perfect blend of relaxation and function. This house is located on the leased land of Kettle and Stony Point First Nation. The Buyer must have cash (no mortgages) and a current police check to purchase. This home is not permitted to be a rental. The new lease will be $3000.00. (id:59646)
1619 Aldersbrook Road
London North (North E), Ontario
Well-maintained split-level home in the desirable Whitehills neighbourhood. Offering 4 bedrooms3 on the second level and 1 on the lower levelthis home provides plenty of space for family living. There are 2 full bathrooms: a 4-piece on the second level and a 3-piece on the lower level. The front entry opens into a formal living room with a skylight, leading to an open-concept kitchen and dining area. Upstairs, the primary bedroom features a double closet and large windows that fill the room with natural light, accompanied by two additional bedrooms. The lower level includes a spacious recreation room, an office or fourth bedroom, and a 3-piece bathroom. A few steps down, youll find an additional rec room with double closets and built-in shelving, as well as a laundry room. The backyard is generous in size and backs onto Saint Marguerite D'Youville Catholic Elementary School, complete with a covered deck and storage shed. Recent updates include a new furnace installed in 2024, providing efficient and reliable heating. (id:59646)
281 Baxter Street
London East (East Q), Ontario
Welcome to this dream family home offering 4 +1 spacious bedrooms, 3.5 baths, perfect for growing families! The bright and open main floor features a vaulted ceiling in the living room, large windows that fill the space with natural light, and a white kitchen with granite countertops, peninsula and direct access to the backyard. The generous dining area is ideal for entertaining or keeping an eye on the kids while they play. Enjoy the convenience of main floor laundry and a beautifully designed primary bedroom with vaulted ceilings, his and her closets, and a private ensuite. Three additional bedrooms and a full bath complete the upper level. The finished basement offers even more living space with a rec room, full bathroom, and bedroom. Step outside to a fully fenced yard with a deck, shed, and above-ground pool ready for summer fun!. Conveniently located with quick access from Highway 401, shopping, schools, and all amenities. (id:59646)
65 - 720 Deveron Crescent
London South (South T), Ontario
3 BEDROOM | 2 BATH ROOM. 720 Deveron offers exceptional value and comfort in a family-friendly community close to all amenities. Perfect for first-time buyers, downsizers, or investors, this move-in-ready home combines functional living space with attractive features throughout. Step inside to a large eat-in kitchen with ample storage and easy-to-clean tiled flooring, perfect for daily living and entertaining. Kitchen has direct access to a fully fenced rear patio, ideal for outdoor dining, pets, or gardening. The spacious living room boasts new laminate wood flooring, creating a warm and inviting space. Upstairs, you'll find three generously sized bedrooms and a modern 4-piece bathroom with ceramic tile flooring. The finished lower level features a spacious rec room with a cozy gas fireplace, offering a great space for a family room, home gym, or office. Additional highlights include: Covered carport with parking for 2 vehicles, Central air conditioning, Low condo fees in a well-run condo corp., Visitor parking on-site. Enjoy the convenience of being close to parks, schools, shopping, public transit, and easy access to the 401. (id:59646)
8080 Union Road
Southwold (Fingal), Ontario
Perfectly Located Bungalow 10 Minutes to the Beach, 8 Minutes to Hwy 401, and 20 Minutes to London!Welcome to your dream home in a prime location! This beautifully finished 2+2 bedroom, 3 bathroom bungalow offers the perfect balance of peaceful living and easy access to everything you need. Situated in the desirable Southwold school district, you're just 10 minutes from the sandy shores of Port Stanley, 8 minutes from Highway 401, and a quick 20-minute drive to all the amenities of London. Enjoy incredible curb appeal with sleek James Hardie siding and a modern stone front accented by black North Star windows and doors. Step inside to a bright, open-concept main floor featuring hardwood flooring throughout the great room, a cozy 50-inch fireplace, and a seamless flow into the dining area and stylish kitchen. The kitchen boasts custom Casey's cabinetry and elegant stone countertops, making it the heart of the home. The spacious primary suite is a true retreat with double sinks, a soaker tub, and a glass shower. A second bedroom, full bathroom, and convenient main-floor laundry round out the level ideal for those seeking one-floor living. Downstairs, the fully finished walk-out basement offers excellent in-law suite potential or space for guests, teens, or a home office. It includes a large family room, two additional bedrooms, and a third full bathroom. Whether you're looking for a quiet spot close to the beach, a quick commute to the city, or room for extended family, this home checks every box. Don't miss your chance to live in this exceptional location with the perfect mix of comfort, style, and convenience. (id:59646)
56 Renaissance Drive
St. Thomas, Ontario
Welcome to 56 Renaissance Drive a beautifully finished 5 years old bungalow townhome built by Hayhoe Homes, offering thoughtful upgrades, quality craftsmanship, and move-in-ready ease. This 2+1 bedroom, 3 full bathroom home features an open-concept layout with 9-foot ceilings on the main floor, hardwood and tile throughout, and a bright, functional kitchen with quartz counters, a walk-in pantry, tiled backsplash, island seating, and stainless steel appliances. The great room offers a cozy electric fireplace with a wood beam mantel and opens to a 12x12 deck with a BBQ gas line and gazebo, a perfect spot to relax or entertain. The spacious primary suite includes a private en-suite bath, and the main floor also includes convenient laundry access and entry to the single-car garage.Downstairs, the fully finished lower level adds even more living space with a large rec room, a third bedroom, another full bathroom, and plenty of storage. Extras include a double-wide driveway, fully fenced yard, pot lights, and no condo fees. Located in a peaceful neighbourhood with walking paths nearby, and just a short drive to Port Stanley and the 401, this home blends comfort, style, and convenience in one great package. (id:59646)
26 Tanager Place
St. Thomas, Ontario
Welcome to this stunning Doug Tarry award-winning dream home, offering just under 4,000 sq. ft. of beautifully finished living space. It's nestled at the end of a quiet cul-de-sac within walking distance to Lake Margaret to kayak, fish and hike the trails. With 6 figure upgrades this 5-bedroom, 5-bathroom home sits on a massive pie-shaped lot and features a truly spectacular backyard oasis. The main floor boasts 9 foot ceilings, an open-concept layout with a spacious eat-in kitchen and living room. The kitchen is equipped with a walk-in pantry, stone countertops, a gas 6-burner cooktop, built-in wall oven and microwave perfect for any home chef. The adjoining living room features a cozy fireplace and ample space for family movie nights. There's also a formal dining room for special occasions, a dedicated home office, a convenient 2-piece bath, and main floor laundry. The oak staircase leads you upstairs where you'll find four generously sized bedrooms, each with access to a bathroom & walk-in closet. Two share a Jack and Jill bath, one has its own ensuite, & the luxurious primary suite offers a 4-piece ensuite complete with a soaker tub, heated floors, & a towel warming rack. The fully finished lower level is an entertainer's dream, featuring a large family room wired for projector & surround sound, a rec room with a wet bar, a fifth bedroom, & an additional 3-piece bath. Step outside to your private backyard retreat, complete with an in-ground heated saltwater pool, a 20x24 basketball court, a hot tub, stamped concrete patio, & outdoor speakers ideal for hosting friends and family. Additional features include Hunter Douglas California shutters, stunning built-in cabinets, solar panel readiness, Wagler mini barn, sprinkler system, JamesHardie siding, central vac, new central air (2023), North Star windows with warranty, a double garage, & parking for four in the stamped concrete driveway. Book your showing today to see what this amazing home has to offer. (id:59646)
26 Hawkesbury Avenue
London East (East D), Ontario
Welcome to Your Next Investment or Family Home! This spacious 5-bedroom, 2-bathroom property is perfectly situated just minutes from Fanshawe College, making it an ideal opportunity for investors or large families alike. Generously sized bedrooms Two full bathrooms for added convenience Prime location near public transit, shopping, and all major amenities. Excellent rental potential in a high-demand areaWhether you're looking to generate consistent rental income or settle into a well-located home, this one checks all the boxes! (id:59646)
494 Blackacres Boulevard
London North (North E), Ontario
Nice 2 storey home walk distance to Walmart shopping Centre. Approx. 2600 sqft living space (1859 sqft above grade + 750 sqft below grade).5 bedrooms (4+1) and 3.5 bathrooms. Open concept main level with 9ft ceiling; Bright living room and dining room with hardwood floor.Gorgeous kitchen, breafast room, and laundry with ceramic tile floor. The second level has 4 spacious bedrooms. Master bedroom with 4 pieceensuite bathroom. Other three bedrooms share another 4 piece bath. Fully finished basement with big windows has a nice family room, abedroom and a modern full bathroom with glass shower. Fully fenced back yard has a pave stone patio. Nice landscaping for front and backyard. 25 years long life roofing shingles. Bus routes directly to Masonville Mall and Western University. (id:59646)
184 Kettle Creek Drive
Central Elgin (Belmont), Ontario
Welcome to 184 Kettle Creek Drive. Discover a very hip-hop town Belmont, located just minutes from from London and the 401. This charming bungalow has 4 Bedrooms, 3 Bathrooms and open concept main floor. Large finished basement and includes a Large Water tank which collects rain water that you can use to water gardens, grass and wash vehicles. (id:59646)
35 - 1061 Eagletrace Drive
London North (North S), Ontario
Refined luxury on a rare oversized lot in Rembrandt Walk, a VACANT LAND CONDOMINIUM by Rembrandt Homes. For a reasonable fee of $307/month you will have peace of mind with no grass cutting or snow shovelling. Welcome to a residence that redefines modern luxury in one of North Londons most prestigious communities. This Gallery model nestled on an expansive pie-shaped lot, that could accommodate a future in-ground pool, this striking detached bungaloft blends architectural elegance with upscale comfort across more than 3100 sq. ft. of finished living space. From the moment you enter, you're greeted by soaring ceilings, rich engineered hardwood floors, and a free-flowing layout that bathes in natural light. The heart of the home is the designer kitchen - a culinary masterpiece featuring quartz stone countertops, sleek cabinetry, and premium stainless steel appliances, all overlooking the inviting great room with a beautiful gas fireplace for warmth and ambiance. At the end of the day, retreat to the main-floor primary suite, where tranquility meets sophistication. Featuring a lavish 5-piece ensuite and generous walk-in closet. Additional spacious bedrooms on the upper and lower levels provide privacy for family or guests, complemented by stylish full baths on each floor. Downstairs, the finished lower-level family room features its own fireplace, creating a cozy, elegant space perfect for entertaining or quiet evenings in. Step outside to a beautifully landscaped yard framed by trees that offer a private oasis for outdoor living. Designed for those who appreciate practicality, the oversized garage includes an extra 4 feet of depth, ideal for large vehicles, hobbyists, or custom storage solutions. This impeccable home offers rare scale and refinement in a location that speaks to lifestyle and legacy. Indulge in elegance and experience Rembrandt Walk by making this stunning residence yours today. (id:59646)
198 Elm Street
St. Thomas, Ontario
Welcome to this beautifully maintained 1.5-storey home, ideally located in the growing town of St. Thomas Ontario and just steps away from picturesque Pinafore Park and all amenities nearby. Set on a mature lot, this charming property offers excellent investment potential and boasts timeless character with modern updates. The exterior features an enclosed front porch, concrete driveway, and a spacious 24' x 24' detached garage equipped with hydro and a wood-burning stove perfect for hobbyists, storage, or a workshop setup. Inside, the home showcases a custom GCW kitchen with a large island that flows seamlessly into the open-concept dining area, creating a warm and functional space ideal for family gatherings or entertaining. From here, step out to a beautifully landscaped backyard with a private deck, offering a peaceful outdoor retreat. The upper-level loft-style primary bedroom impresses with skylights and a generous walk-in closet, creating a bright and airy sanctuary. The finished basement includes a cozy recreation room with an electric fireplace and custom mantle, plus potential for a third bedroom and second bathroom making this a highly versatile space. Updated throughout the years with a high-efficiency furnace, central air, roof, siding, windows, doors and 4-piece bathroom this home blends classic charm with modern efficiency. All that is left to do is move in and enjoy. Don't miss your chance to own a truly turnkey home in a fantastic location book your private showing today! (id:59646)
4 Ashby Crescent
Strathroy-Caradoc (Sw), Ontario
Wow! Exceptional open concept raised ranch absolutely loaded with extras & extensive recent improvements in absolutely impeccable condition. Approximately 2,600 finished sq. ft. of luxury living on two floors. Move-in condition and shows like a model home. Notable features include an expanded floor plan, gorgeous newer hardwood in Living Room w/gas fireplace, spacious and stunning white kitchen with soft close cabinetry, oversized quartz island with breakfast bar & quartz counters, spacious eating area, walk-in Pantry & wine/bar fridge & ceramic tile floor. Primary Bedroom offers beautiful ensuite with glass/tile shower with dual shower heads. Fully finished lower level offers insulated floor with huge open span Family Room gas fireplace/stove and excellent layout with newer high quality laminate flooring, space for exercise area and/or office/work space & additional very spacious 4th bedroom or hobby room. An additional gorgeous 3 piece bath (3 full bathrooms) in lower level. Large windows in lower for lots of natural light. Extensive, beautiful landscaping front and back with an oversized glassed in deck overlooking a stunning private park-like yard with mature trees. Huge oversized corner lot (67 x 120) affords lots of privacy with neighbours only on one side. Gas line to both deck & garage, quality storage shed with power in back yard. HRV/Air Exchanger, Central Vac, inground sprinkler on sand point well & much more. Absolutely gorgeous! (id:59646)
91 - 1924 Cedarhollow Boulevard
London North (North D), Ontario
Welcome Home in Cedar Hollow! Step up to this fabulous three-bedroom, three-bathroom unit that has been maintained like new. The main floor offers a beautiful kitchen boasting shaker cabinetry, quartz surfaces & peninsula seating, all overlooking a bright dining and living space with views of the yard and deck.The second floor offers a great-sized primary bedroom with a 3-piece ensuite and a deep walk-in closet. Two additional bedrooms on the second floor and a common 4-piece bathroom. The lower level offers a bright and spacious family room, laundry and storage. Close to exceptional schools including Cedar Hollow P.S., Montcalm S.S., St. Anne Catholic Elementary, and Mother Theresa S.S. Nearby excellent amenities, shopping, parks and trails. Book a showing today! (id:59646)


