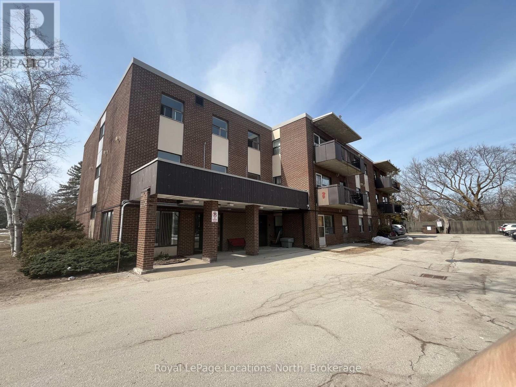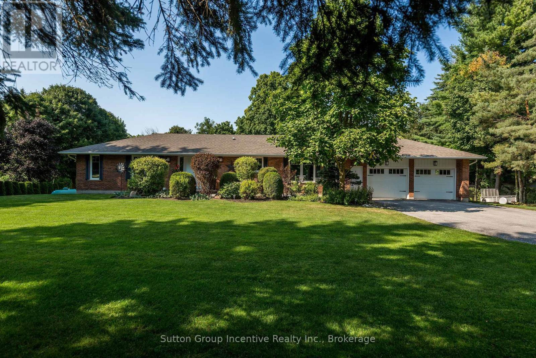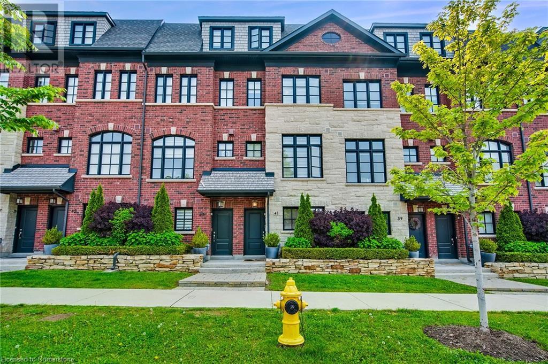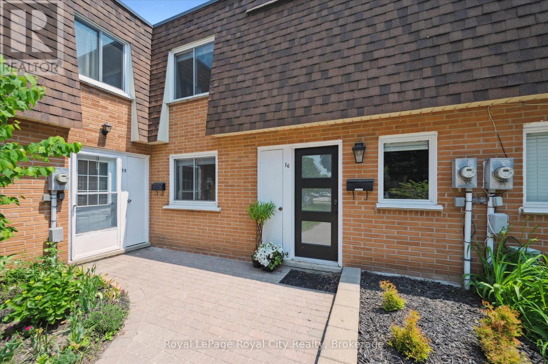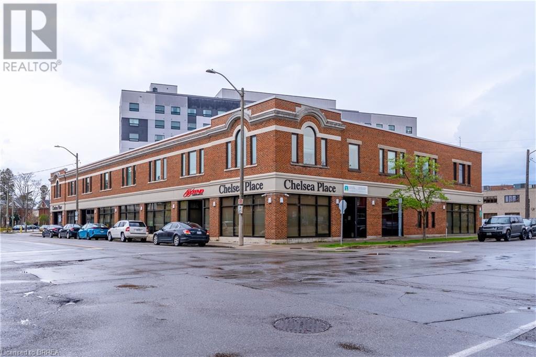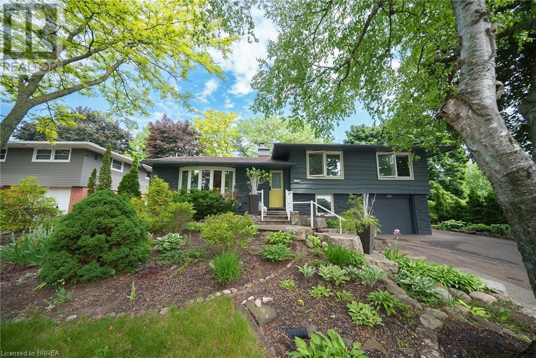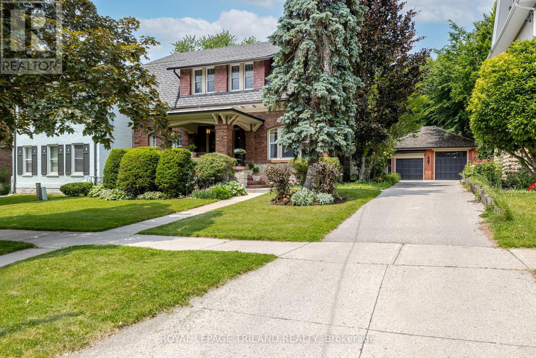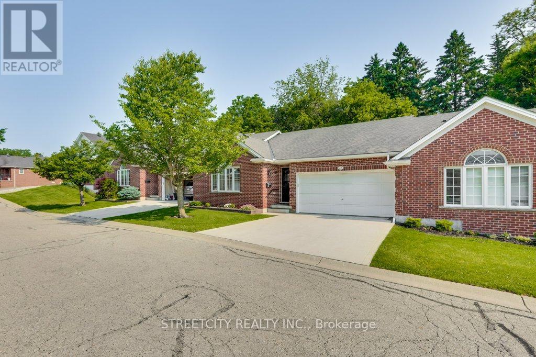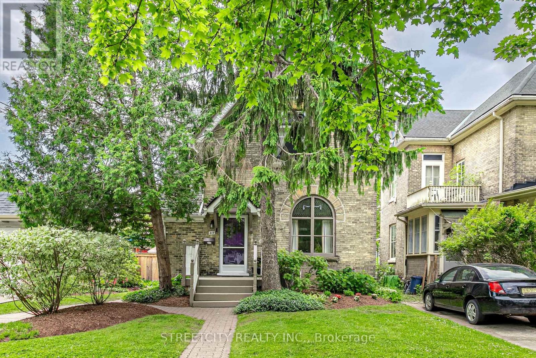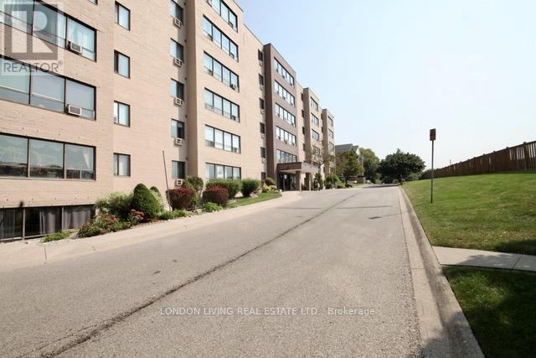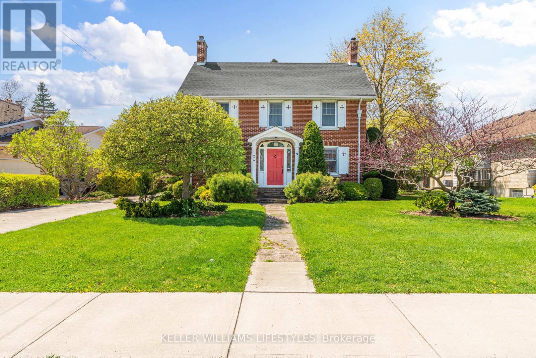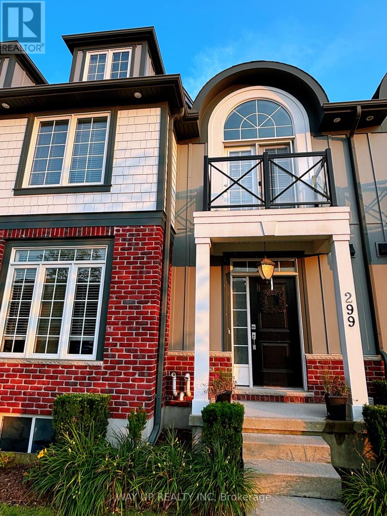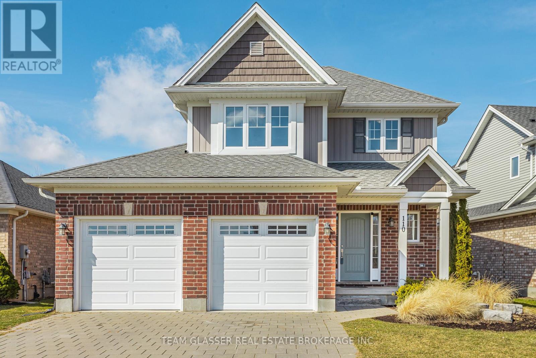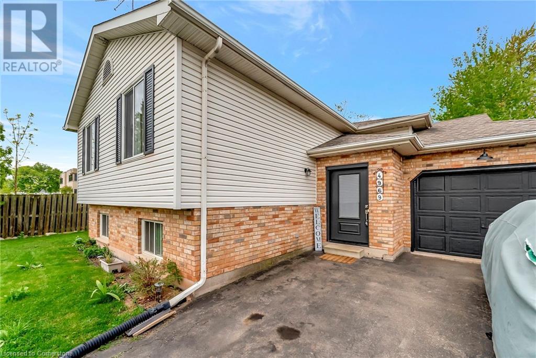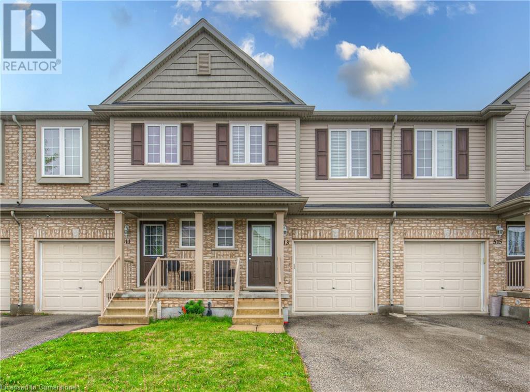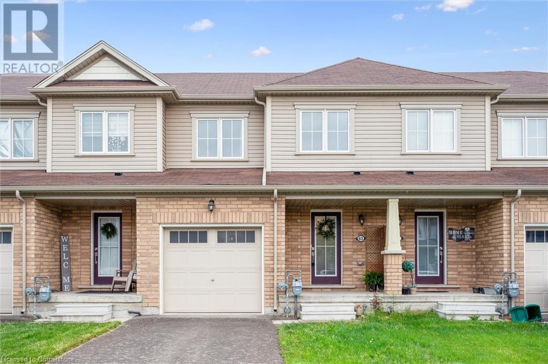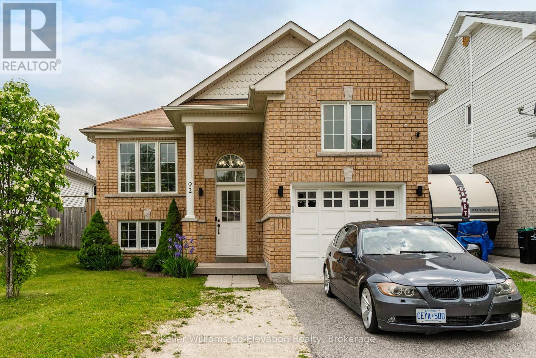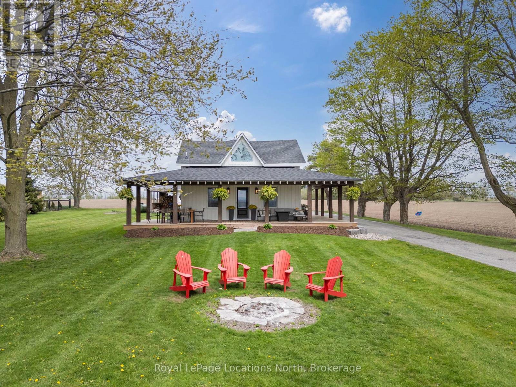204 - 173 Eighth Street
Collingwood, Ontario
BRAND NEW BALCONY & NEW PRICE! Enjoy a carefree and affordable lifestyle in this 2-bedroom, 1 bathroom condo in downtown Collingwood. The extra window in the dining room allows for more natural light and a lovely north-facing view. The living room and balcony face east, offering plenty of sunshine. Recent updates include new carpet and fresh paint throughout (2025). The condo features a dedicated parking space, a controlled foyer entrance, and inside mail delivery. The laundry room is conveniently located on the same level. Monthly condo fee includes the repair and maintenance of the building and common elements, snow removal, summer lawn and garden maintenance, property management, the condominiums insurance, heat, water & sewer for all units, building hydro (unit metered separately), reserve fund contribution for major repair and replacement. Bus stop steps away on corner of Oak & Eighth st. Close to schools, ski hills & shopping. Just blocks away from the vast shorelines of Georgian Bay, and only minutes from Wasaga Beach, the worlds longest freshwater beach.This is a must-see property with great value! (id:59646)
35 Davidson Street
St. Catharines, Ontario
Welcome to 35 Davidson Street - a versatile and updated raised bungalow offering exceptional value in St. Catharines. With 4 bedrooms, 2 full bathrooms, and a fully finished lower level featuring in-law or income potential, this home is ideal for first-time buyers or investors looking for space, flexibility, and long-term upside. Built in 2004 and thoughtfully upgraded, this home includes a brand new furnace and A/C (2024), updated appliances (2022), owned hot water heater (2021), and a monitored security system, giving buyers confidence and peace of mind. The main level features an open living and dining area with a gas fireplace, full kitchen, two bedrooms, and a 4-piece bathroom. Downstairs, the finished lower level includes two more bedrooms, a 3-piece bath, laundry, and existing stove wiring and plumbing rough-ins ready to accommodate extended family or generate rental income. A rare bonus feature: a 12' x 17' unfinished loft space above the garage, offering the perfect blank canvas for a future office, studio, or flex space. Located just minutes from downtown, transit routes, shopping centres, and highway access, 35 Davidson is the right move at the right time. Flexible possession available book your showing today! (id:59646)
6492 13th Line
New Tecumseth, Ontario
This sprawling Ranch Bungalow style home offers main floor living with a fully finished walkout basement of over an acre of property. Conveniently located less than 10 minutes to the town of Alliston and all amenities. This quiet neighbourhood is surrounded by trees and fields and offers easy access to Highway 400 for commuters looking for the peaceful country life. The finished living space is over 3400 square feet plus an oversized double car garage with automatic garage doors. The main floor includes hardwood flooring throughout with porcelain flooring in the kitchen and Foyer. Main floor features an open concept Great Room/Dining Room with French Door entry. Executive kitchen features granite countertops, breakfast nook and stainless steel appliances. Family rm is off of the breakfast nook and opens to the pool. Inside garage entry there is a substantial closet and two piece bathroom. Office or 2nd main floor bedroom is conveniently located inside the front entry next to the master suite. The master bedroom has a well designed walk in closet, 3 piece ensuite and the main floor is complete with an office just inside the front door for those who work from home. There is a well appointed 2 piece bathroom on the main floor close the interior garage door access and generous closet. The lower level offers 3 more bedrooms, 5 piece bathroom, dry bar/recreation room and another family room. Laundry is located on the lower level with the storage room and cold cellar accessible from there. The lower family room walks out onto the yard and continues to mature trees and mix of sun and shade. Off the Great Room is the backyard oasis starting with a large composite deck, heated inground swimming pool and patio area with a fantastic pool house/shed just off of the pool. There is ample parking in the paved driveway. Upgrades include furnace/A/C, water softener, UV, lower level bath remodel, all interior and exterior doors and windows and automatic garage doors and openers. (id:59646)
8673 Jennifer Crescent
Niagara Falls, Ontario
Located in a highly desirable South End neighbourhood, this luxurious 2-storey former model home is filled with custom finishes and quality upgrades throughout. The main floor offers a seamless open-concept layout with 9-foot ceilings, hardwood flooring, and ceramic tile—perfect for both everyday living and entertaining. Upstairs, you’ll find three generously sized bedrooms offering comfort and space for the whole family. The finished basement adds valuable extra living space, ideal for a rec room, home office, or guest area—providing flexibility to suit your lifestyle. Step outside to a private, fully fenced backyard featuring a large custom deck—perfect for relaxing, entertaining, or enjoying outdoor dining in the warmer months. This beautifully maintained home is nestled in a sought-after, family-friendly community close to schools, parks, shopping, and commuter routes. A rare opportunity to own a move-in-ready home in one of the South End’s most coveted locations! (id:59646)
27 Gladiola Drive
Carlisle, Ontario
Nestled in one of Carlisle’s most sought-after neighbourhoods, this 4+1 bedroom, 3.5 bath home offers approx. 4,225 sq. ft. of beautifully finished living space. With an updated kitchen, bathrooms, there are just too many upgrades to list, this home perfectly blends modern style with everyday comfort. The true showstopper is the backyard retreat. Spend your summers lounging by the inground pool, soaking in the hot tub, or hosting family BBQs under the gazebo, all while surrounded by the calming sounds of the pond and fountain. An outdoor speaker and stereo system sets the perfect ambiance, while the irrigation system keeps the gardens lush and vibrant. Just minutes away, enjoy scenic trails, parks, and Carlisle’s charming downtown with its quaint shops. This property offers a rare combination of luxury, tranquility, and convenience—a perfect place to call home. (id:59646)
41 Twenty Ninth Street
Etobicoke, Ontario
Show-Stopping Executive Townhome in Prime Lake Shore Village! Stunning 3-storey freehold townhome built by renowned Dunpar Homes in sought-after Lake Shore Village. This residence offers 1681 sq ft of elegant living space with private street access and upscale finishes throughout. The bright, open-concept main floor features 10' ceilings, hardwood floors, and oversized windows, creating a light-filled, airy space ideal for entertaining. The gourmet kitchen boasts granite counters, stainless steel appliances, a large centre island, and a walkout to a private deck with gas BBQ hookup—perfect for summer gatherings! Retreat to the top-floor primary suite with 12' ceilings, a private balcony, walk-in closet with custom built-ins, and a luxurious 5-pc ensuite with double sinks, soaker tub, and glass shower. Two additional bedrooms with ample closet space, a 4-pc bath, and bedroom level laundry complete the upper levels. Enjoy the convenience of a double-car garage with direct access, located on a quiet, family-friendly street just steps to waterfront trails, parks, beaches, transit, top schools, and major highways. A rare opportunity in one of South Etobicoke's most desirable communities! (id:59646)
24 Avalon Place Unit# Main
Hamilton, Ontario
Main level unit in a large fully renovated legal duplex. Includes lower level. Features spacious living room, eat-in kitchen with quartz counters and breakfast bar, 3 bedrooms, 1.5 baths, and laundry facilities. (id:59646)
321 - 120 Huron Street
Guelph (St. Patrick's Ward), Ontario
Live Your Best Loft Life at Alice Block. Where History Meets Good Vibes. Step into a bold, authentic hard-loft conversion that blends century-old character with sleek, modern design. This bright and airy 1-bed,1-bath unit features soaring 10-foot ceilings, massive windows, and a stylish open-concept layout that delivers serious wow factor. Owned parking with EV charger and storage locker. Located in the heart of Guelph, you're just minutes from downtowns best coffee shops, restaurants, and boutiques, but still tucked into a building with real soul. Your large, private 150 sq. ft. balcony is basically your second living room, ideal for sipping your morning latte or winding down under the stars. Inside, enjoy clean, contemporary finishes and all the modern upgrades you want, plus access to next-level amenities: 2,400sq. ft. rooftop patio with BBQs, fire cube, and lounge seating, heated bike ramp with indoor storage, modern gym, games room, and even a pet wash station for your furry sidekick. Whether you're working from home or hosting friends on the rooftop, this place is a vibe. Come see what loft living was meant to be. (id:59646)
16 - 120 Country Club Drive W
Guelph (Victoria North), Ontario
Beautifully renovated, three bedroom, two bath townhome in north end family-friendly neighborhood. This stunning, carpet-free home was completely renovated from top to bottom in 2022 and is move-in ready. Thoughtfully updated with style and functionality in mind, this home offers the perfect blend of modern finishes and everyday comfort. You will love the open-concept living and dining area ideal for entertaining or simply relaxing at home. The kitchen has stainless appliances (2022), "cutting board" countertops, painted brick backsplash, easy care vinyl plank flooring and breakfast area. The cozy, fenced patio area is private and perfect for summer evening enjoyment. There is a modern 2 pc bath on main level conveniently located for guests which also houses stackable laundry with gas dryer. Upstairs are three bedrooms and renovated 4 pc bath with glass shower door, tile above tub and rain shower head. Newer central air unit, too! Plenty of visitor parking for use plus one exclusive space. There is a playground area for the kids to use. Easy access to parks/trails plus close to schools, amenities and public transit. Whether you are a first-time buyer, downsizing, or investing, this renovated home offers incredible value. (id:59646)
16-24 Darling Street
Brantford, Ontario
20,750 Sf of leased square footage under triple net leases with 5,590 Sqft of common space. Six long-term AAA Tenants: Canadian Mental Health, H.O.P.E, Legal Aid, Crown Attorney, Extend Communications, Concepts in Mental Health. Quality Construction throughout, beautiful modern space, large window banks, skylights and elevator. Recently resurfaced parking lot with 43 parking stalls, Free 2 hour street parking and municipal & Private lots in close proximity. Well maintained throughout with recent improvements to plumbing, roof and skylights replaced 2023. Second floor common use kitchenette and large boardroom Detailed deliverable package complete with rent roll available with a signed confidentiality agreement. (id:59646)
128 Blueridge Avenue
Kitchener, Ontario
128 Blueridge Avenue, Kitchener – A Forest Hill Gem. Located on a quiet, tree-lined street in the sought-after Forest Hill neighbourhood, this spacious sidesplit sits on a mature lot with lush gardens, towering trees, and even has a wildflower-filled meadow in the backyard. The fully fenced yard includes two large decks, perfect for hosting - along with a shed and a driveway that fits five vehicles plus one in the garage. Step inside to a bright and airy living room featuring original hardwood flooring, a large bay window with bench seating, and a rare vintage doorbell with grandfather clock chimes from 1956. The dining area easily seats ten and flows into the sun-filled kitchen, which includes freshly painted cabinets, some open shelving, and a custom work area - all overlooking the tranquil backyard. Just off the kitchen/dining room, the enclosed three-season sunroom is ideal for morning coffee or evening tea. Three spacious bedrooms are located on the same upper level (all with hardwood floors and generous closets), with a fourth bedroom on the main level. There are three bathrooms in total - two fully renovated 4-piece baths (2021) with custom vanities and large walk-in showers, plus a main-floor powder room. The finished basement includes a large rec room (currently being used as a bedroom) with a stone wood-burning fireplace, built-in shelving, and full-size windows that bring in natural light. This level also features a workshop area and a laundry room (washer/dryer 2023). Bonus: there’s a plumbing rough-in for a future kitchen, and with a separate entrance, the space is ideal for an in-law suite or secondary unit potential. 128 Blueridge Avenue offers character, versatility and is just minutes from parks, schools, shopping, and Highway 401. Be sure to check out the feature sheet for the full list of upgrades! (id:59646)
371 Scenic Drive
St. George, Ontario
Experience the ultimate in rural luxury on this stunning 1.7-acre hilltop building lot in Scenic Estates. With breathtaking countryside views and overlooking a serene large pond on Scenic Drive, this property is the perfect canvas for your dream estate home. Enjoy approximately 131 feet of frontage, beautifully bordered by mature trees, and take advantage of natural gas availability at the road. Don't miss this rare opportunity to own a piece of paradise, perfectly situated just minutes from Brantford and Cambridge via paved roads. Act now and make your country estate dreams a reality! Final Severance Approval from County of Brant ready to build your dream home today! (id:59646)
292 Park Avenue
Brantford, Ontario
Step into timeless charm with this exceptionally maintained 2-storey brick home, built in 1890 and thoughtfully updated for modern living. This cute as a button home welcomes you with a covered wrap-around porch—the perfect spot to enjoy your morning coffee or unwind in the evenings. Inside, you'll find a bright, newer eat-in kitchen featuring a skylight and abundant white cabinetry with soft-close doors, offering both style and lots of storage. A door from the kitchen leads to a fenced rear yard with storage shed and patio area that makes barbecuing a breeze. A main floor laundry room off the kitchen adds to the convenience along with a new 4 pc bath. The living room features gleaming original hardwood floors, wide baseboards and original French doors opening to a separate room which makes a great office or a cozy den. Upstairs, you’ll find three spacious bedrooms with new laminate flooring and a large linen closet for storage. Located close to schools, parks, and local amenities, this house is ready to become your HOME! (id:59646)
204 St James Street
London East (East B), Ontario
Old North Architectural Gem -Designed by John Mackenzie Moore. This stunning 5-bed, 4-bath home in Old North was designed by renowned architect/civil engineer John Mackenzie Moore. A rare blend of Colonial Revival architecture with Arts & Crafts elements, it features a warm brick façade, fieldstone faced foundation and chimney, slate accents, and a carriage house-style double car garage with cedar shakes. Inside, a grand front entrance and vestibule open to a formal office and a sunlit sitting room; both with fireplaces and views of the front garden. The main hall leads to a palatial dining room with stained glass, a bright breakfast room overlooking the private rear garden, a quaint kitchen, and a 2-piece bath. A roomy boot room and pantry sit off the side entrance. Upstairs, the original staircase leads to a second-floor family room (or potential fifth bedroom), a spacious primary suite with ensuite, two large bedrooms with deep closets, and a fourth bathroom, and access steps to a large, wood-lined attic. A hidden stairway leads back to the boot room; one of two secret butler staircases. The finished lower level offers a pub-style games room with billiards, a large bedroom, 2-piece bath, laundry, workshop, and ample storage-plus another secret stairway. The deep rear yard boasts an English-style garden in full bloom with a quiet seating area. This is a rare opportunity to own a piece of local architectural history, rich with character, charm, and craftsmanship. Roof 2023, A/C Heat Pumps 2024. (id:59646)
45 - 1077 Hamilton Road
London East (East O), Ontario
Wow, welcome home to Meadowlily Walk, located in this private enclave just off Hamilton Rd with immediate access to the Thames Valley Parkway and stunning Meadowlily Park. This spacious one floor condo (Which was the builder's model suite) has an updated kitchen, gleaming hardwood floors in main living area, crown moulding in living & dining room, patio doors to private deck, full bathroom on main plus ensuite off master bedroom. Also, laundry plumbed for main floor if desired. This is one of the most spacious models in the complete, complete with double garage, so parking for 4 cars if needed. The basement has a finished family room, rough-in bath area, plus plenty of room for another bedroom (Legal egress sized window) if needed. This house has been lovingly well maintained and is absolutely move in ready. Condo fees include repair of all exterior elements inc. windows, doors, roofs plus landscaping, and snow removal, including driveways. Flexible possession, though earlier closing is preferred. (id:59646)
41 Farnham Crescent
London South (South M), Ontario
This is the one you've been waiting for, an updated, move-in ready home in a mature community filled with beautiful properties and tree-lined streets. With the YMCA, schools, parks, shopping, and more just steps away, this is the kind of location families dream of. Extensively renovated in 2017, this home offers peace of mind and stylish living including furnace, AC, kitchen, electrical, plumbing, hot water tank, upstairs bathrooms, and stair banister. Even the front and back doors were replaced in 2024/2025, making this home truly turn-key. Inside, you'll find 4 bedrooms and 3 bathrooms, including a private primary suite tucked away with its own ensuite and walk-out deck overlooking the backyard, your own little retreat. The finished lower level features a warm and inviting wood-burning fireplace and a large workout room that could easily become your fifth bedroom or home office. Out back, the yard is private and spacious, perfect for entertaining, playing with the kids, or simply enjoying the outdoors. This isn't just a home, it's a lifestyle in a community where people love to live. Don't miss your chance to call it yours. (id:59646)
A - 28 Oxford Street W
London North (North N), Ontario
Spacious two-bedroom, one and a half bathroom unit spread over two levels that feels just like a townhouse. The main floor offers an open concept living and dining area, an updated white kitchen with a dishwasher, and a convenient powder room. Upstairs features two comfortable bedrooms, a full bathroom, and in-suite laundry. Includes a private driveway, a small fenced-in outdoor area, and an in-unit thermostat to control the temperature. Located in a great area close to both Western University and Downtown with shopping and beautiful trails nearby. Perfect for students or young professionals looking for a large, comfortable space. Rent is $2250 per month all inclusive. This one wont last long. (id:59646)
104 Flora Street
St. Thomas, Ontario
Fully renovated 2 bedroom and 1 full bath upper floor apartment for rent as part of a duplex close to downtown St. Thomas. Open concept kitchen/dining room or you could make the dining room a living room and have the kitchen as an eat in. Good sized primary bedroom and a second bedroom or an office/storage room. Fully renovated 4 piece bath with newer tub and newer vanity. Also in the bathroom is a newer stacked washer and dryer that is included. Newly painted and newer flooring throughout. All newer Windows, kitchen with newer refrigerator, stove, dishwasher, range hood, and double sink. Private entrance. 2 outdoor parking spaces, water, heat and central air included. $1,700 plus hydro. Application process and looking for a minimum 1 year lease. (id:59646)
1318 Red Pine Crossing
London North (North S), Ontario
Welcome to 1318 Red Pine Crossing, Over 3000 sq ft finished(2490sqft + 800 lower)You will Love this well-appointed home with many high-end upgrades & huge pool-sized lot. Gorgeous Hardwood floors throughout with no carpet to be found. You will enjoy the natural light coming through the large Floor to Ceiling Windows. Open concept main floor with modern kitchen, solid wood cabinets, upgraded quartz countertop, marble backsplash all open to eating area & family room & leading to the rear deck & huge fully fenced rear yard.2nd floor offers a large Primary bedroom with an oversized ensuite & walk-in closet, second bedroom offers an ensuite & bright floor-to-ceiling window. Second-story living room is a great getaway for children & parents alike leading to a covered 2nd-story patio with glass railing where you will enjoy your favorite beverage. Lower level professionally finished with full City permits & offers huge rec room (id:59646)
319 Piccadilly Street
London East (East F), Ontario
This charming, yellow brick home in the desirable Piccadilly District hits the market for the first time in almost 50 years. Meticulously maintained with stunning curb appeal this lovely home has lots to offer. Main floor has newer hardwood in living and dining room, plus gas fireplace in living and family room. Main floor bedrooms can be converted back to larger living room if desired. Back family room overlooks a private, fenced backyard and could be used as another bedroom. Second floor has 2 bedrooms, with easy possibility of a 3rd, plus full bathroom and kitchen if desired that opens onto new wood deck for separate access if desired. Great potential for duplex or accessory apartment. Basement has access from kitchen or outside entry, and contains laundry room, furnace room and 3 other rooms for whatever purpose suits you. The garage can hold up to 2 cars. New roof 2024 and furnace 2020. This house is located in the Piccadilly Heritage District, within walking distance of Richmond Row, Western University, St. Josephs Hospital, and very good school districts. The house does need some modernizing but is move in ready. (id:59646)
Lot 6 - 1545 Gloucester Road
London North (North A), Ontario
Once in a lifetime opportunity to build your dream home in one of North Londons most sought-after neighbourhoods backing onto Medway Creek basin. Large lot with southern views of the ravine. Close to Western University, University Hospital and great school districts. Contact Listing Agent for more details. (id:59646)
Lot 5 - 1545 Gloucester Road
London North (North A), Ontario
Once in a lifetime opportunity to build your dream home in one of North Londons most sought-after neighbourhoods backing onto Medway Creek basin. Large lot with southern views of the ravine. Close to Western University, University Hospital and great school districts. Contact Listing Agent for more details. (id:59646)
1565 Sandridge Avenue
London North (North D), Ontario
Excellent newer house in London North with minutes to Masonville Mall, Western University & excellent schools! Only 7 years old! Stunning elegant exterior of stucco and stone with backyard facing open GREEN SPACE on large WALK OUT Lot. Separate entrance in the lower level has 2 bedroom unit with living room, kitchen and its own laundry. 3077 Sq.Ft Above grade & fully professionally finished basement 1511 Sq.Ft. Hot water tank owned. Quiet family orientated neighbourhood, 10' ceiling on main & 9' second floor. Quartz counter tops all bathrooms, School AB Lucas SS & Cedar Hollow PS. Excellent for growing family with in law suite! Hurry! (id:59646)
501 - 650 Cheapside Street
London East (East C), Ontario
Completely renovated!! amazing wall to wall window with picture like view just waiting for you. Great starter unit for a family or investor, 8 Minutes to Fanshawe College, Laundry in unit!!. Strategically located in the heart of East London, walking distance to bus stop, restaurants, groceries and more. 2 Bedrooms, Bath. Convenient elevator, indoor mailbox and more !! Do not miss this one. Condo fee includes water. (id:59646)
24 Main Street S
Lambton Shores (Forest), Ontario
Step into the perfect blend of modern charm and timeless character in this stunning 4 bed, 2.5 bath home, nestled in the heart of Forest. A seamless new addition introduces a luxurious main-floor primary suite with an ensuite & spacious walk-in closet. Original hardwood floors, intricate door casings & rich trim details preserve the home's historic beauty, while thoughtful updates elevate its comfort. Two inviting family rooms, each with a gas fireplace, provide the perfect spots to relax and entertain. Sunlight streams through bright windows, enhancing the warmth & charm throughout. Upstairs, a cozy loft creates an ideal hangout space for kids or a quiet retreat. Conveniently located near shops, schools, and all the amenities, this home is a rare findcombining elegant craftsmanship with modern convenience. Dont miss your chance to make it yours! (id:59646)
844 Moy Avenue
Windsor, Ontario
Welcome to 844 Moy Avenue This beautifully maintained and thoughtfully upgraded 1 3/4-storey home in Windsors vibrant Walkerville neighbourhood. Blending timeless character with modern updates, As you walk up the front steps youre greeted by the large covered front porch. Step inside to a bright freshly painted home, the brand new laminate floors flow through the entire home. The main floor features a cozy living room with a fireplace, a separate dining area with large window overlooking the backyard and garage. A kitchen with a backdoor out to your spacious covered back porch and yard. Upstairs, you'll find three bedrooms and a stylishly renovated 4-piece bathroom (2021). An additional 3-piece bathroom is located in the full basement, which offers potential for additional living or storage space. Major updates provide peace of mind, including: House roof (2015) Garage roof (2021) Furnace & A/C (2018). Exterior highlights include a covered porch across the entire form too the home, The completely fenced yard is perfect for children or pets, the garden shed provides additional storage , and a detached single-car garage for your car. Additional boulevard parking is available at the front of the property. This property is located just steps from schools, public transit, shopping and local amenities, this home combines lifestyle and location with lasting value. this residence offers over 1,000 sq. ft. of living space, ideal for first-time buyers, a young family, or those looking to downsize with style. Don't miss your chance to own this charming, move-in-ready home in one of Windsors most desirable areas. (id:59646)
299 Callaway Road
London North (North R), Ontario
The 4 bedroom, 4.5 bathroom 2000+ sqft loft townhouse is in the new Richmond Village community. This is a fantastic North London area near to Masonville Mall, great restaurants, trails and golf course. The new neighborhood feature its own walkable urban commercial village. The unit has granite counters, porcelain tile, marble backsplash in the kitchen. 9 foot ceilings, a fireplace in the living room, and a back door leading to the patio. 2nd floor primary bedroom is very spacious, it features a terrace, walk-in and a double vanity ensuite . Another 2 great size bedrooms and a shared bathroom are also on 2nd floor. Finished loft offers a full bath and a large space for a variety of uses . The townhouse features with attached one car garage plus one car drive way. Newer renovation, carpet free all through, all closets are upgraded. Basement is finished with a home theatre with built-in speakers and extra soundproof, an office with bright window, which could easily turn into one extra bedroom. Newer dryer and a washer with a sidekick washer. MEASUREMENTS ARE APPROXIMATE. (id:59646)
29 - 720 Deveron Crescent
London South (South T), Ontario
LOW CONDO FEES AT $218 per month. Experience one of the largest layouts in this condo complex. This 3-bedroom, 1.5-bathroom end unit town-home is move-in ready. Recently updated, the home features fresh paint throughout, new vinyl flooring in the foyer, bathrooms, and kitchen, as well as new carpet on the stairs and upper level. A bright kitchen with stainless steel appliances opens to a fully fenced yard with raised garden beds. A finished basement offers additional living space and plenty of storage. Conveniently located close to all amenities, this home combines comfort with convenience. (id:59646)
30 Broadway Street
Chatham-Kent (Ridgetown), Ontario
House and Vacant Lot next door with a small shed on it. One municipal address. This home has many updates including newer patio doors to an oversized 17.3 x 15.10 deck and a rear 15.4 x 23 stone patio area. A large living room and large dining room area. There is a main floor laundry off the kitchen. This is a bright comfortable home, excellent for a young family, retirees or students going to university. The house lot size is 60.55 ft x 128.85 ft, and the vacant lot size is 48 ft x 128.85 ft. (id:59646)
208 - 435 Colborne Street
London East (East F), Ontario
Where comfort, space, and convenience come together. This bright and spacious 2-bedroom, 2-bathroom end-unit condo in the heart of downtown London features an ideal layout with abundant natural light throughout. Step out onto the generous open balcony, perfect for relaxing or entertaining with wide open views that capture beautiful afternoon sun. Enjoy 1 exclusive-use underground parking space, with a $75 monthly fee already included in the condo fees. Recent updates include fresh paint throughout (2025) and new laminate flooring in the second bedroom (2025). The open-concept living area offers great flow, while the bedrooms are thoughtfully separated for privacy. Additional highlights include in-suite laundry, ample storage, and a full set of appliances including a convenient bar fridge. Located in a well-maintained building with excellent amenities such as a guest suite and party/conference room. Catholic Central High School is right across the street, and you're just steps from Victoria Park, Richmond Row, dining, shopping, and public transit. Ideal for professionals, downsizers, or investors. Vacant and easy to show! (id:59646)
11 - 234 Peach Tree Boulevard
St. Thomas, Ontario
Beautiful like new condominium located in the Southport Condo Community. The main floor boasts an open concept kitchen, eating area and living room with a gas fireplace, main floor laundry, 4 piece bathroom, bedroom and a primary bedroom with a 3 piece ensuite with walk-in shower. The lower level has a large recreation room, bedroom, 4 piece bath and a large furnace room/storage area. This impeccably maintained bungalow is a must to see! (id:59646)
110 Peach Tree Boulevard
St. Thomas, Ontario
The perfect home for a growing family. Built in 2016, this move-in-ready Doug Tarry Home is nestled in a sought-after neighborhood within the Mitchell Hepburn School boundaries, offering a safe and welcoming community with easy access to London and the 401. Less than 4.5 km from beautiful Pinafore Park, it's just minutes from walking trails, playgrounds, and outdoor fun for the whole family. Thoughtfully updated with new flooring, trim, drywall, subway tile backsplash and stainless steel appliances, this carpet-free home is designed for modern living. The open-concept kitchen, featuring granite countertops, flows effortlessly into the main living space, perfect for cooking, entertaining, and keeping an eye on the kids. Upstairs, the spacious primary suite boasts a private 3-piece ensuite and a large walk-in closet. Outside, the fully fenced, oversized yard offers plenty of room for kids and pets to play, while the two-car garage provides ample storage for strollers, bikes, and sports gear. A fantastic opportunity for any family looking for space, comfort, and a prime location. Dont miss your chance, book a showing today! (id:59646)
4969 Alexandra Avenue
Beamsville, Ontario
Welcome to this charming home tucked away at the end of a quiet street, with only one direct neighbour—providing both privacy and a peaceful setting. As you step inside, you're welcomed by a bright landing with a split staircase—leading you up to the main living space or down to the finished basement. The upper level features an open-concept kitchen and living area with tall ceilings, two spacious bedrooms, and a full bathroom—perfect for everyday living and entertaining. Downstairs, you'll find a large family room, a third bedroom, and another full bathroom. The lower level also includes a second kitchen and a separate entrance, making it ideal for in-law living or future conversion potential. Enjoy the outdoors in your spacious, fully fenced yard—perfect for kids, pets, or hosting summer get-togethers. Also has concrete decks for entertaining. Additional updates include new front and back doors (2024), a new furnace (2020), updated lighting (2023), new upstairs flooring (2023), updated toilets (2025), basement flooring (2025), and ceiling tiles (2025). A great opportunity in a quiet location—don’t miss it! (id:59646)
75836 C London Rr 1 Road
Huron East (Seaforth), Ontario
BUILD on this spectacular 4.55 acre rural lot with an existing accessory building/shop and solar panel. Embrace the charm of rural living with modern conveniences and development potential on this versatile property in Brucefield, with proximity to larger centres and major highways includingLondon (50 mins), Kitchener (65 mins), and Stratford (40 mins). Sun, fun and family days at the desirable beaches of Grand Bend and Bayfield are just a short drive away. Design and build a custom home to accompany the hobby barn, built for 4 large horse stalls with a 12'x 9' garage door, while existing infrastructure such as hydro and the solar panel, including contracts, enhance convenience and promote sustainability (municipal water access nearby). Purchase this parcel of land, or the entire 14 acre estate with 2 additional vacant lots and the home property. Whether you are looking for extra storage/work space, investing in renewable energy, or building your dream home, this property offers the tranquility of rural living with the convenience of large city access. (Severance process is complete. Zoning allows for accessory building. Lot measurements are 7.87m x 47.25m x 3.68m x 196.43m x 100.82m x 173.81m x 59.44m x30.48m x 70.10m) (id:59646)
27 - 2401 Fifth Line W
Mississauga (Sheridan), Ontario
Welcome to this executive townhouse in a small 15-unit boutique complex. This all-brick complex is one of the newest in Erin Mills. This charming private end unit boasts 11-foot ceilings in the foyer, overlooks a ravine, and has expansive windows for optimal natural light. The chef's dream kitchen includes a gas stove, Caesarstone countertops, newer appliances, and ample storage space. The fully finished walkout basement has extra side windows. It includes a Murphy bed and a 2-piece bathroom. This bright finished open space is suitable for an oversized at-home office, an arts and crafts/ quilting machine space, or a workout space. Seldom are lower levels this comfortable. Phantom screens throughout, new California shutters, interlock brick driveway, updated bathrooms, walk-in closet in primary bedroom, third bedroom (is less jog). The total square footage is 1,640 sq ft on the upper two levels plus 510 sq ft on the walkout level, totalling 2,150 sq ft. This is a one-owner and non-smoking unit. Excellent maintained complex with an in-ground sprinkler system. Premium location to GO and walk to top public, private, French elementary school, University of Toronto, Mississauga campus. Rarely offered...this is a must see hidden gem. (id:59646)
54 Bridge Street W Unit# 29
Kitchener, Ontario
Welcome to affordable homeownership at its finest. This stunning corner unit offers a bright and airy open-concept layout making it the perfect space for entertaining and everyday living. Featuring 2 spacious bedrooms and 1 stylish bathroom, this 2021 built home boasts contemporary finished throughout, giving it a sleek and modern feel. the well-designed layout makes hosting friends and family effortless, while large windows fill the space with natural light and great views! Enjoy the convenience of 1 parking space right outside your door, plus easy access to schools, walking trails, grocery stories and churches. With a playground right next door, this home is ideal for young families or those looking for a community- friendly atmosphere. If you're a first-time buyer looking to get into the market, this is the perfect opportunity! (id:59646)
513 Beaumont Crescent
Kitchener, Ontario
Immaculate 3-Bedroom Townhome in the Desirable Chicopee Community Welcome to this impeccably maintained and move-in ready 3 bedroom, 2 bathroom townhome, ideally situated in the heart of the highly sought-after Chicopee Community—just steps from the slopes of Chicopee Ski Hill. From the moment you step inside, you’ll be impressed by the bright, open-concept main floor layout, designed for both entertaining and everyday comfort. The space is filled with natural light, accentuated by elegant California shutters and a warm, inviting ambiance complete with a natural gas fireplace. The kitchen, dining, and living areas flow seamlessly together, creating a functional and welcoming space for family and friends. Upstairs, the home continues to impress with a spacious full bathroom featuring a relaxing soaker tub and convenient ensuite privilege from the primary bedroom. The upper level also includes a thoughtfully designed office nook or cozy sitting area—ideal for working from home or curling up with a good book. The unspoiled basement offers incredible potential, perfect for adding value with your personal touch, whether it's a rec room, home gym, extra finished space, or in-law suite. Nestled in a quiet, family-friendly neighborhood, this home is just minutes from Grand Valley trails, shopping, the expressway, and Highway 401. Plus, it’s within walking distance to the highly rated Chicopee Hills Public School. This is your chance to live in one of Kitchener’s most beloved communities. Don’t wait—book your private showing today! (id:59646)
371 Dale Crescent Unit# 10
Waterloo, Ontario
Welcome to your next home! This bright and inviting one-bedroom unit offers comfort, convenience, and an unbeatable location. Enjoy your own private balcony, personal basement storage, assigned parking spot, and indoor bike storage....a true rental gem! Situated in a quiet, well-maintained building within a small and friendly community, you’ll appreciate secure entry, visitor parking, communal laundry, and a water softener for added comfort. Located at 371 Dale Crescent, right across from Glenridge Plaza, you're just steps from a grocery store and within walking distance to many daily essentials. The expressway is less than a minute away, and you're only five minutes from Uptown Waterloo and both universities. Heat and water are included in the rent, and the unit is available immediately. Don’t miss this fantastic opportunity — schedule your viewing today! (id:59646)
7303 Fifth Line
Wellington North, Ontario
Escape the chaos, not the convenience! Set on 10 private acres of rolling countryside, this custom-built bungalow with a self-contained main floor in-law suite is where luxury meets lifestyle. Designed for todays tech-savvy, hybrid-working family, this home offers both the tranquility of rural living and convenient access to the 401 tech corridor, just 40 minutes to Waterloo as well as the GTA and under 15 minutes to Fergus, Elora, and Orangeville. This spectacular home has two distinct yet connected living spaces, that make it ideal for multi-generational households or those looking for a mortgage helper. Welcomed by the flagstone walkway and gardens, the main residence features soaring cathedral ceilings, a bright open-concept kitchen with custom cabinetry designed and made by Almost Anything Wood, centre island with quart countertop, waterfall and quartz backsplash, complete with smart appliances. Open-concept living room with gas fireplace and expansive windows across the back of home with direct access to two-tier decking overlooking your own private pond and expansive treed landscape with over 60 trees planted along its property line. The primary bedroom suite is a peaceful retreat with barn-door entry to a spa-like ensuite and custom walk-in closet with built-in lighting. Two additional large bedrooms, a full guest bath, and a separate laundry/mudroom round out the primary home. The main floor in-law suite offers its own private entrance, another custom kitchen and living space with gas fireplace, primary bedroom with walk-in closet and luxury ensuite, a full bath, second bedroom and laundry room. Interior access to an oversized garage and direct stair access to the basement has potential for a third living space. Downstairs, the possibilities are endless; two more bedrooms already framed in, two additional bath rough-ins, cold cellar, oversized windows, and a large rec room space for home theatre, gym, games or home office space - you can have it all! (id:59646)
2208 Red Thorne Avenue
London, Ontario
PREMIUM FOREST LOT! No rear neighbours! This elegant beauty in the highly desirable Foxwood Crossing neighbourhood of Lambeth, backs on to green space full of deer, birds, chipmunks and all kinds of wildlife. This home offers a unique European design from its curb appeal, to the kitchen design to the windows which tilt or fully open. With nearly 2900 sq ft above grade, plus over 1000 finished sq ft below grade, this home is suitable for extended or blended families. Tons of natural light flood the home which has 4 large bedrooms, 3.5 bathrooms, a chef’s kitchen with floor to ceiling cabinetry, premium appliances and an extended counter-top offering a double sided island. An eat-in breakfast area and a separate dining area, make it perfect to host all of your family gatherings. Main floor is also home to a 2- piece bath, laundry room and garden door to the backyard, which backs on to the tranquil and peaceful treed lot. Upstairs there are 4 bedrooms, a full 4 piece bathroom, a linen closet and a large loft area for your home office. The primary bedroom has its own 4-piece ensuite and a walk-in closet. The newly finished basement level offers a large rec room, which can easily accommodate 2 or 3 bedrooms. A 3- piece bathroom and a rough in kitchen area complete this level. You'll also find additional perks such as smart speakers throughout and fully wired HDMI. Flexible closing date. (id:59646)
279 Chandler Drive Unit# 403
Kitchener, Ontario
Welcome to 279 Chandler Drive #403, a spacious 2-bedroom, 1-bath condo apartment offering 958 sq ft of comfortable living in a prime Kitchener location. This bright and well-maintained unit features hardwood flooring in the bedrooms, a private balcony perfect for morning coffee or evening relaxation, and a reserved parking spot. The layout provides ample space for living and entertaining, making it ideal for both downsizers and first-time buyers. Situated just minutes from shopping, major highways, and downtown Kitchener, this condo offers incredible convenience. Whether you're starting your homeownership journey or looking to simplify your lifestyle, this unit delivers excellent value and location. (id:59646)
63 Blacksmith Drive
Breslau, Ontario
**OPEN HOUSE SAT. JUNE 21 & SUN. JUNE 22 from 2-4pm** This modern open concept 2 storey townhouse located in Breslau! With 1,642 sq ft of living space, this home has 3 bedrooms, 3 bathrooms and is move-in ready. Walking in the front door you find yourself in a foyer leading past the powder room and into the open concept space. The kitchen has stainless steel appliances and a large island with extra cupboard space. The bright living room and dining room have large windows and glass patio doors leading to the backyard. The second floor highlights the bedroom spaces. The large primary bedroom has a walk in closet and private 3 piece ensuite bathroom. Also found on the second floor are 2 additional spacious bedrooms and a 4 piece main bathroom. In the backyard, you will find a small deck leading down into the partially fenced yard. This home is in a great location has easy access to HWY 7/8, Region of Waterloo International Airport and the 401. This is the perfect area and the perfect home to raise your family! (id:59646)
22 Viewmont Close
Kitchener, Ontario
Discover this beautifully maintained and extensively updated 3 bedroom, 3 bathroom sidesplit located on a quiet double cul-de-sac street in one of Stanley Park’s most sought-after neighbourhoods. Perfectly positioned near Dom Cardillo Trail, Franklin Park, and Idlewood Park Natural Area, this home offers both tranquility and outdoor recreation just steps from your door. Enjoy a short walk to neighbourhood schools and all amenities making it ideal for families. The spacious backyard features an inviting in-ground pool, a large pet-friendly fully fenced yard, and a storage shed with hydro—perfect for outdoor fun and relaxation. The beautiful tree-lined street adds exceptional curb appeal, creating a welcoming first impression. Inside you will enjoy the bright open-concept main floor layout that enhances the sense of space and flow. Recent updates include a gorgeously updated kitchen equipped with quartz counters, new cabinetry and stainless gas stove and higher end appliances. The upper level features spacious bedrooms and an incredible ensuite bathroom. This home also boasts a BRAND new roof, updated eaves, siding, windows, and concrete patio that is perfect for entertaining! 22 Viewmont Close also offers a double concrete driveway with new garage doors and an oversized garage, providing ample parking and storage. This impeccably kept home combines modern updates with classic charm, situated on one of the nicest streets in Stanley Park. Don’t miss the opportunity to make this exceptional property your new home. (id:59646)
635 King Street
Palmerston, Ontario
Stunning 4-bdrm, 3-bath bungalow nestled amidst mature trees W/backyard oasis! Meticulously designed & built by a local builder W/luxurious finishes & open-concept layout, this home epitomizes refined living. This 2000 build was under Tarion Warranty program & has a major structure warranty until 2027. Upon entering you're greeted by high ceilings & luxury vinyl plank floors that seamlessly flows throughout main living areas. Living room W/fireplace is framed by 2 expansive windows. Kitchen W/white locally made cabinetry, quartz counters, top-tier S/S appliances, subway-tiled backsplash & centre island W/bar seating. Sliding doors lead to 3-season sunroom creating harmonious indoor-outdoor living space. Primary suite W/luxury vinyl floors, window overlooking backyard & walk-through closet W/custom B/Is. Ensuite W/large vanity & glass shower. Completing main level is a front bdrm W/large window, laundry room & 3pc main bath. Finished bsmt W/rec room, fireplace & multiple windows. 2 add'l bdrms provide space for family or guests & B/I sauna offers perfect place to relax. A workshop caters to hobbyists & DIY enthusiasts while 3pc bath W/shower completes the level. Detached garage measures 15ft wide by 23ft long with 10ft ceiling & 10ft door! Utilities are included W/electrical service & gas & water lines roughed in from the house to garage. 8 X 10 vinyl board & batten siding shed W/2 aluminum windows & fibreglass doors. Attached oversized garage W/durable water-resistant wall & ceiling panels by Truscore & finished epoxy floor W/drain. Concrete driveway provide ample parking. Backyard oasis W/landscaped gardens & mature trees create private haven for relaxation. Greenspace backdrop enhances sense of tranquility making it an ideal space for outdoor gatherings. Down the street from Lions Heritage Park & short walk to Town of Palmerston where you'll find restaurants, shops & attractions. Experience perfect blend of luxury, comfort & convenience, your dream home awaits! (id:59646)
92 Wesley Avenue
Wasaga Beach, Ontario
You Will Love This Charming Family Home in a Prime Location, Walking Distance to Everything! Welcome to this spacious 3-bedroom, raised bungalow, nestled in a sought-after, well-established neighbourhood known for its pride of ownership. Offering the perfect blend of comfort and convenience, this home is just a short walk to the main beach, stores, restaurants, bars, schools, parks, walking trails, a golf course, go-karts, an arena, a library, and both liquor and beer stores, an unbeatable location for any lifestyle! The main floor features a bright, inviting living area, a functional kitchen, and the bonus of a separate laundry area with inside access to the attached single car oversized garage with room for a hoist or storage above. Upstairs has been freshly painted with new floors, you'll find generously sized bedrooms, ideal for families or hosting guests. Step outside to a large, fully fenced yard with a large deck, ensuring privacy. There's plenty of space for kids, pets, and outdoor activities. The double-car driveway, with no sidewalk, provides ample parking for all your needs. The finished basement provides ample light through the large window and is currently set up with a home gym, additional bedroom, plumbing roughed in for a third bathroom and a large storage area/utility space that can be transformed into a 4th bedroom or additional living space. With great curb appeal and a well-kept interior, this home is a must-see. (id:59646)
6184 County 9 Road
Clearview, Ontario
Stunning 4+1 bedroom, 3 bathroom split bungalow on a 1-acre landscaped lot just 20 mins to Barrie, Collingwood & Wasaga Beach. Enjoy a saltwater pool, hot tub, tiki hut, custom kitchen, propane fireplace, home office, and walkout deck. The spacious layout includes a main-floor primary suite with hot tub access, finished lower level with separate entrance, and a 3-car garage plus 16'x30' workshop with hydro and wood stove - potential garden suite. Country charm meets city access. 2,963 sq. ft. of move-in ready living! (id:59646)
5139 8th Line
Essa, Ontario
Charming Country Retreat with Stunning Views!Welcome to this beautifully updated 3-bedroom, 2.5-bath, 1.5-storey home set on a picturesque 0.54-acre lot. Featuring a stylish white board and batten exterior and a wraparound covered porch, this home offers panoramic views and some of the best sunsets around.Inside, youll find modern updates throughout, including quartz countertops in the kitchen and recent stove & refrigerator upgrades (March 2025). The upper level was renovated in Summer 2022, bringing fresh, contemporary appeal to this inviting space. Both floors feature beautiful hardwood flooring. Stay comfortable year-round with a new furnace and propane conversion (May 2019), A/C (May 2023), and a water filtration system (Oct 2023). The home also boasts a major upgrade, converted overhead-to-underground hydro service in Spring 2020.A dream for hobbyists or those needing extra space, the property includes a double detached heated garage. (Overhead propane furnace May 2019).Located just 10 minutes to Hwy 400, 10 minutes Alliston, and 25 minutes to Barrie, this is peaceful country living with convenient city access. Dont miss your chance to own this private slice of paradise! (id:59646)
62 Banks Street
Brantford, Ontario
Welcome to 62 Banks Street – a meticulously maintained freehold townhouse nestled in the highly desirable Holmedale neighbourhood. Just steps from scenic trails along the Grand River, this location offers the perfect blend of nature and convenience. Inside, you’ll find 3 spacious bedrooms and 2.5 bathrooms, including a private 3-piece ensuite in the primary suite. The open-concept main floor is perfect for entertaining or everyday living, featuring a stunning kitchen with ceiling-height cabinetry, granite countertops, and a seamless flow into the dining and living areas. Step outside to your beautifully landscaped, fully fenced backyard with a stamped concrete patio – the ideal spot to enjoy your morning coffee or unwind after a long day. The unfinished basement offers endless possibilities – create the rec room, home gym, or office of your dreams! Don’t miss this opportunity to live in one of Brantford’s most sought-after communities. (id:59646)

