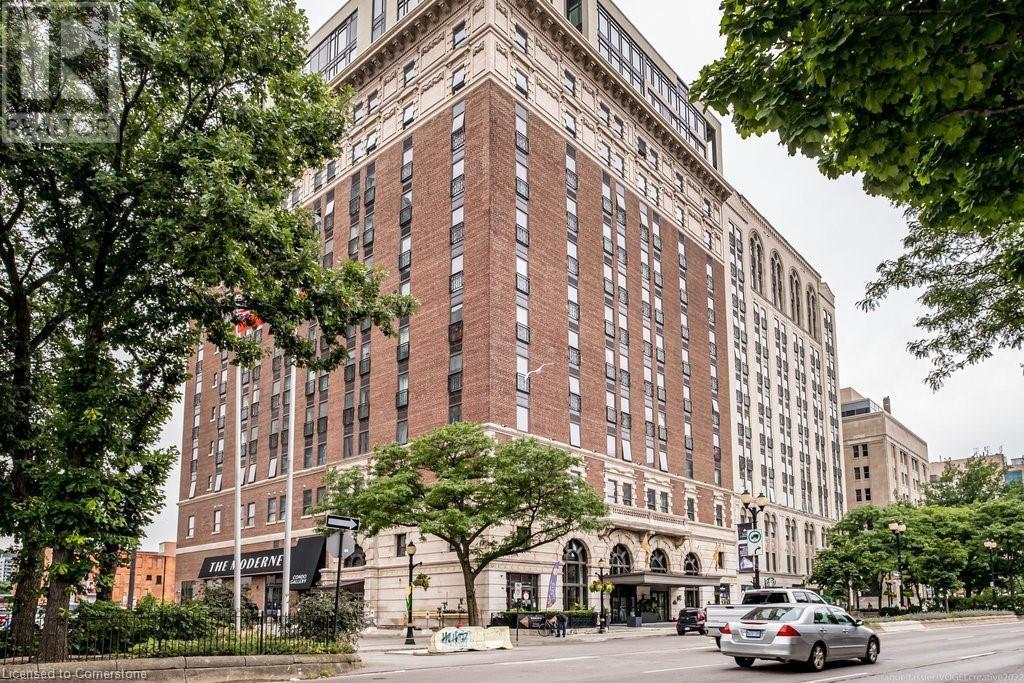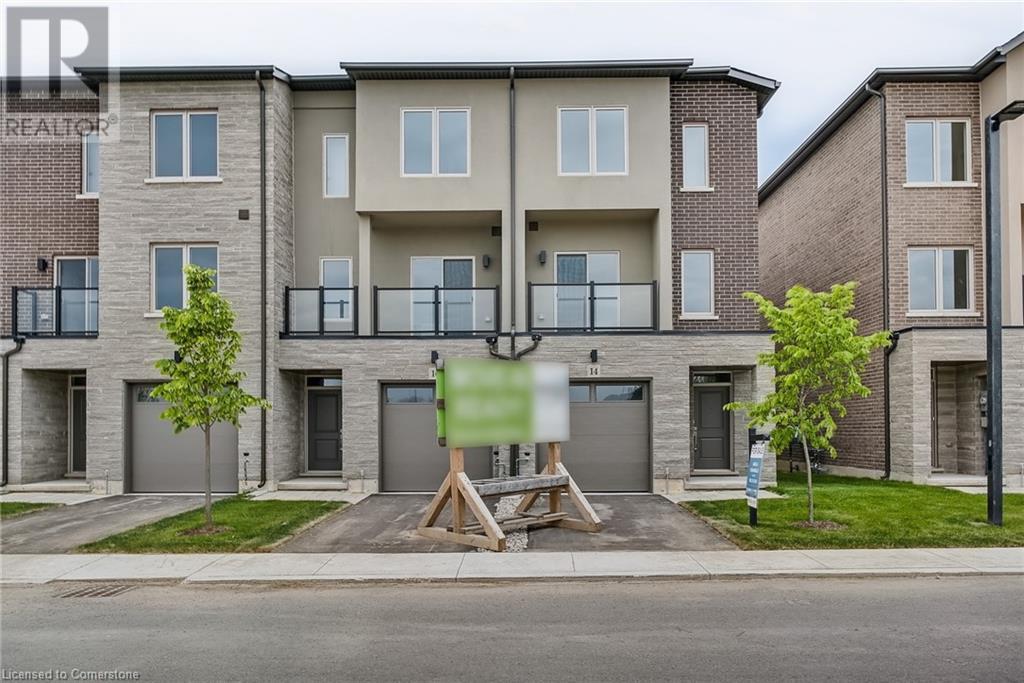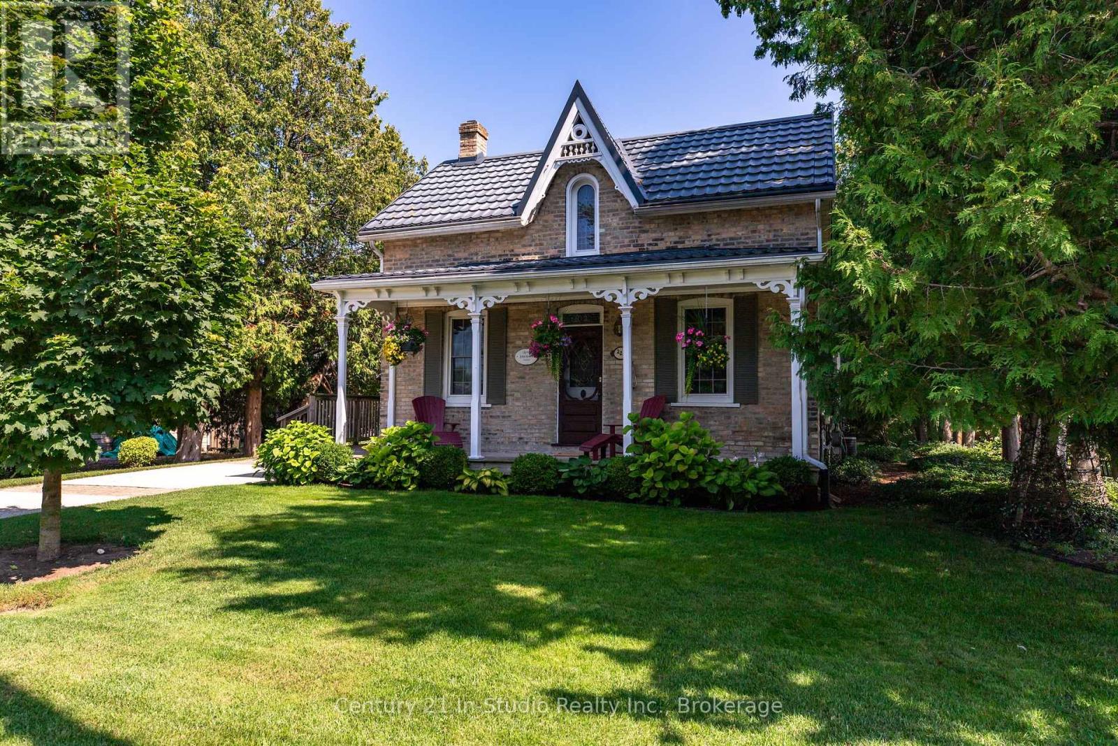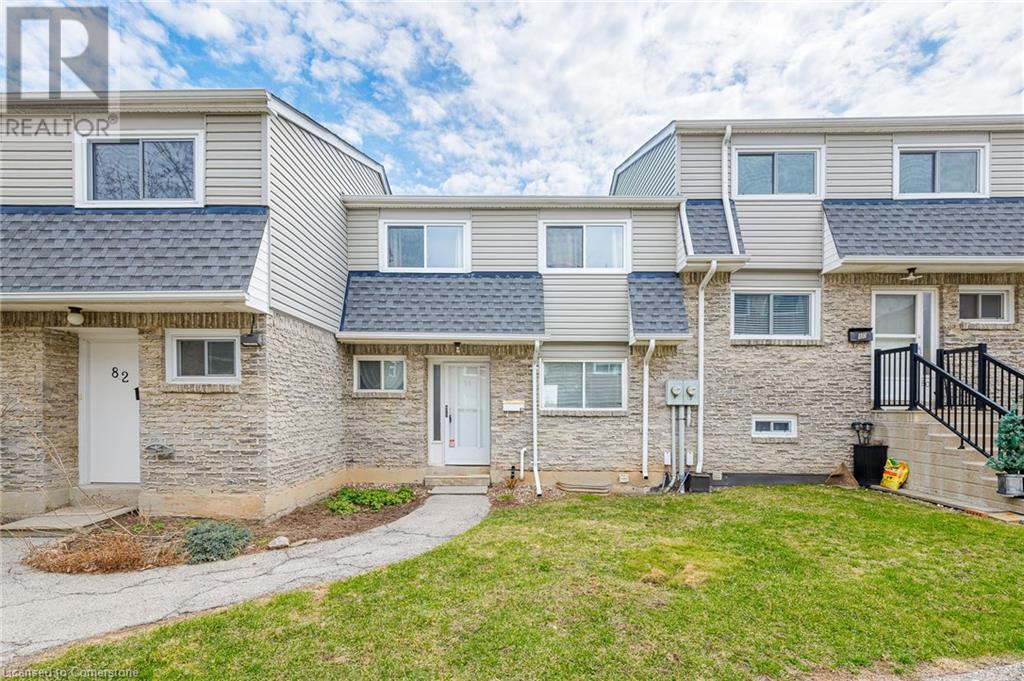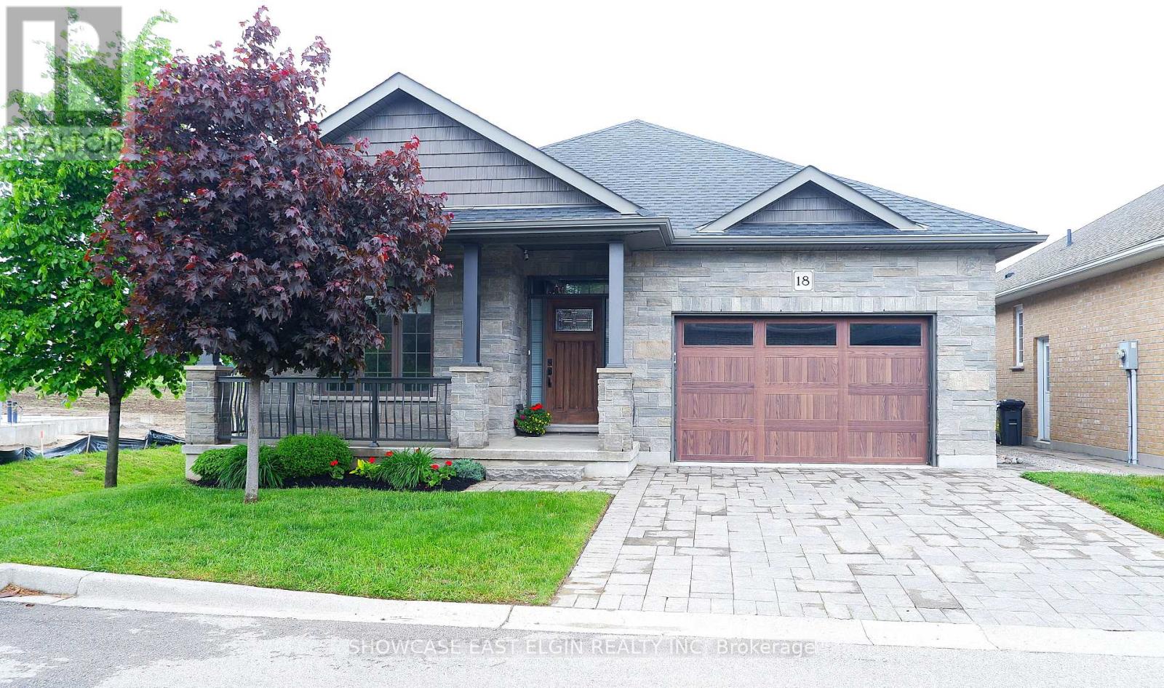204 Evens Pond Crescent
Kitchener, Ontario
Luxurious Former Model Home w/ Walkout Basement in Prestigious Doon Creek-Welcome to 204 Evens Pond Crescent, an exceptional, custom-built executive home in one of Kitchener’s most desirable neighbourhoods. This former model offers approx. 3,500 SF of beautifully finished living space, loaded w/ premium upgrades & designer touches throughout. Step into a grand 2-storey foyer that sets the tone for the elegant interior. The main flr features wide-plank hardwood & upgraded tile, a stunning open-concept layout, & an abundance of natural light. The chef’s kitchen is a true showstopper, complete w/ quartz counters, a waterfall island, high-end appliances, custom built-in servery/bar, & an integrated dining area w/ direct access to a lrg composite deck-perfect for indoor/outdoor entertaining. The expansive great rm showcases a ledgestone gas fireplace, providing a warm, inviting atmosphere for daily living & entertaining. Upstairs, the luxurious primary suite offers a generous walk-in closet & a spa-like 5-pce ensuite. 2 additional spacious bedrms also feature walk-in closets & share a beautifully appointed 4-pce main bath. A convenient upper-level laundry rm completes this thoughtfully designed flr. The fully finished walkout basement offers incredible flexibility & potential, w/ oversized windows, a lrg rec rm, office nook, 4-pce bathrm, & in-law/nanny suite potential. Whether you need multi-generational space, a home gym, or media rm, this level adapts to your lifestyle. Outside, enjoy great curb appeal w/ mature trees, landscaped gardens, & a fully fenced yard w/ upper deck & lower patio, ideal for summer entertaining. Parking for 4 adds convenience. Prime Location-close to top-rated schools, scenic trails, parks, golf courses, Conestoga College, shopping, restaurants, & quick 401 access. This meticulously maintained home offers luxury, space, flexibility & location. Don’t miss your chance to own in one of Kitchener’s most exclusive enclaves! (id:59646)
2073 Friendly Boulevard
Belwood, Ontario
Excellent opportunity to be in the seasonal area of Maple Leaf Acres in a fully furnished 940 sq ft home. This two bedroom, one bath, large Northlander model with addition, is open concept and provides lots of space for the family. Generous living room, eat in kitchen, large foyer, four piece bath, and 2 walk outs to a gorgeous landscaped, partially fenced yard with a massive entertaining gazebo, inviting firepit and 10x11 storage shed. You will love this outside space, very private, beautifully cared for and manicured. Maple Leaf Acres community was voted one of Canada's best family campgrounds. Located in Phase 2, you have full access May 1 to Oct 31 plus year round weekends. The community offers Lake access with a boat launch and beach, two pools (indoor and outdoor), hot tubs, playground, community centre, laundry, and so many excellent family activities. Quick closing available, for this turnkey holiday home. Comes almost fully furnished. Maintenance Fees: $242.40 per month (id:59646)
84 Bakersfield Drive
Cambridge, Ontario
Welcome to 84 Bakersfield Drive! This beautifully maintained semi-detached raised bungalow offers over 1,900 sq ft of finished living space, perfect for growing families or multi-generational living. Upon entry, you're greeted by a bright and spacious living room open to the dining area and kitchen, creating a warm and inviting atmosphere. Down the hall, you'll find three generously sized bedrooms and a 4-piece main bathroom, offering comfort and functionality on the main level. The fully finished lower level features a large family room, a 2nd recently updated kitchen, an additional 4-piece bathroom, laundry room, and ample storage space. With a separate side entrance, this level is ideal for an in-law suite or potential rental opportunity. Step outside to enjoy the fully fenced, meticulously landscaped backyard, complete with a deck for barbecuing and multiple patios—perfect for relaxing or entertaining all summer long. Situated in a family-friendly East Galt neighborhood, this home is close to schools, parks, and everyday amenities, making it the ideal place to call home. (id:59646)
271 Bay Street
Southampton, Ontario
For more info on this property, please click the Brochure button. Executive Hand-Crafted Custom Built, Scandinavian Open Concept White Pine Log Timber Frame House. This Well-Maintained, Turn Key Log House is a 2 Storey, Single Family Home, with 2 Car Garage. 271 Bay Street Has It All: Curb Appeal, Quality Throughout & Prime Location in Southampton, Ontario. Within 500M Walking Distance to Sandy Lake Huron Beaches, Downtown Southampton & Saugeen Shores Multi-Use Rail Trail. Live or Rent @ 271 Bay During the Summer Months. It was an Active AirBNB Listing, Successful for Over 5 Years. 30 Day Quick Closing Available. Asphalt Shingle Roof & Skylight Window. 2017. Eavestrough with Gutter guards 2017. All New exterior doors throughout 2022. Outside Logs Sandblasted & Restained 2023. 2.5 Tonne Maytag Air Conditioner 2019. “OVO” Central Vacuum 2024. N.Gas S.S. Down Draft Jenn Air Cook Stove. Regency U43-NGas Fireplace. GSW 50G Power Vented Hot Water Tank. 2019. LG Washer 2025 NGas Dryer 2012. Premier AF-40K Water Softening System 2012. Panasonic S.S. Microwave. Samsung 48 dBA, S.S. Dishwasher with Auto Release Drying 2017. Maytag S.S. Fridge with Ice Maker Kit 2011. 33'x14' Back Deck. NGas BBQ Connections. Birch Wood Kitchen Cabinets. Pot & Pan Drawers. Pantry, Plus Pantry with Pull Out Drawers. Hand Carved Totem Pole. Double Closets All Bedrooms. Comfort Height Toilets. Wet Bar Plumbing Hookups. 200A Electrical Service Panel. White Pine Logs on the Main Floor. Tongue & Groove Pine Cathedral Ceilings. Exposed Timber Beams on 2nd Floor with Drywall. Spray Foam Insulation. Covered Front Porch. Granite Kitchen Countertops & Vanities from Brazil. Quartz Double Deep Kitchen Sink. Sandpoint Well with Pump for Irrigation Sprinklers & Garden Hoses. (id:59646)
229 Westview Court
Kitchener, Ontario
Main 4 bedroom unit in backsplit home available for rent – available September 1, 2025. 1,600sq. ft. of living space. The large front deck brings you into the foyer, with ample storage space. The bright, open concept living room has a vaulted ceiling and walnut engineered flooring. The kitchen is the heart of this home, showing off a large island with 4 bar stools, stainless steel appliances, a homework study area with 5th bar stool, a beverage station with glass cabinets and bar fridge. All appliances are provided - fridge, freezer, 2 dishwashers, induction stove, range hood, bar fridge and stackable washer and dryer. Head past the 2 piece powder room to the lower level for game night in the additional family room with sliding door access to the back deck. Upstairs has been completely remodelled including new carpeting. The upper floor is the bedroom level of this home has 4 bedrooms including the master bedroom with 4 piece ensuite bathroom. The 5 piece main bathroom has a stackable washer and dryer. The backyard is fully fenced and has 2 decks, one entrance to the home from the family room, the other from the kitchen. $4,000 including utilities (water, heat, electricity, Bell Fibe internet). This unit comes with 3 parking spaces, including 1 space in a private 2 car garage. Tenant to provide a completed rental application, job employment letter or pay stub, credit score and first and last month’s deposit. Minimum 1 year lease agreement. Photos taken prior to current tenant moving in. (id:59646)
112 King Street E Unit# 410
Hamilton, Ontario
The Royal Connaught is a wonderful mixture of modern amenities and old school pizazz. This Studio apartment brings the term Open Concept to a new level with 629 square feet of open space and no dividing walls and murphy bed. The California shutters compliment the floor to ceiling windows and bring in an abundance of natural light. You can access the seldom offered terrace from your living space and enjoy the fresh air and sunlight Hamilton has to offer. The unit comes with an underground parking space and a locker. From the Royal Connaught you have easy access to many of the features of Downtown Hamilton including shopping, restaurants, Gore Park, Bay Front Park, hiking trails. (id:59646)
14 Clear Valley Lane
Mount Hope, Ontario
Welcome to this contemporary end unit townhome that combines polished designer finishes with clean lines, open concept floor plan and provides you with exceptional value w/the best price per square foot. This spacious beautifully designed home offers the perfect balance of style & comfort. Located in Mount Hope where country charm meets big city convenience, this home features large windows, chef’s kitchen w/large island, quartz countertops throughout, high ceilings, 3 bedrooms, 4 bathrooms, brick, stone, stucco exteriors & over 2,000 sq.ft of above grade living space. The primary suite is your private retreat, w/ luxurious ensuite featuring tiled shower w/glass shower enclosure. Built w/ superior construction methods that far surpass building code standards, this home features impressive concrete barriers with the use of block wall partitions separating neighbour to neighbour. A rarity in the townhomes construction industry! This greatly increases the sound barrier & fire safety rating, enhancing privacy, security, thermal & acoustics performance. This home is just right for your everyday living with indoor & outdoor space to entertain, relax and play where you can enjoy functional & stylish features & finishes throughout. It is the perfect blend of style and convenience, just minutes away from shops, restaurants, public transit, schools, parks, trails, and highway accesses. For a Limited Time Only! Get your property taxes paid for 3 years from the Builder. (A value of up to $15,000, paid as a rebate on closing). (id:59646)
220 Belcher Lane
Saugeen Shores, Ontario
Historic Ontario Farmhouse lovingly maintained after being moved to this location and sat on a foundation in 2004. Enjoy the kitchen dining room with airtight woodstove in the replica brick fireplace. Front living room plus library with built-in bookshelves. 2 bedrooms and a full bath upstairs. Stained glass window above the covered front porch. The single storey rear addition has a spa inspired 3 piece bath with large walk-in shower. You will appreciate the laundry space with folding cupboard, the large walk-in pantry and rear office or crafting space. This historical home is a real charmer! Step outside! The historical front porch walks around to the covered rear patio! Natural gas furnace in 2024 with central air. ***The separate 'Studio' built in 2012 boasts 680 sq. ft. of open living with a kitchenette. The 3 piece bathroom with incredible walk-in shower leads to the Finnish wood burning Sauna. Separate bedroom. Sauna and bedroom have doors leading to the southern deck. Your private oasis! Mini split heat pump for economical heating and cooling *** Real income potential here! *** This property is a real gem! Private, eclectic, income potential blending historic charm and modern convenience! (id:59646)
2050 Upper Middle Road Unit# 81
Burlington, Ontario
This beautifully maintained condo townhouse offers over 1,700 sq. ft. of total finished living space. The area is known for its mature trees, family-friendly atmosphere, and excellent amenities. Inside you will find a spacious living room and formal dining area with hardwood floors, perfect for relaxing or entertaining. The updated kitchen features stainless steel appliances, ample counter space, and ceramic flooring.Upstairs, the primary bedroom boasts a large closet, and privilege to the 3-piece ensuite. While two additional bedrooms offer a spacious for family, guests, office or workout space. The finished basement includes a cozy family room, a laundry area, large storage room and walk out patio doors to the large terraced back yard . With recent updates like a high-efficiency furnace (2017), central air conditioning (2017), Kitchen (2016) and 2 dedicated parking spots in the owners covered underground, this home combines comfort and convenience in a prime location close to Shopping, Highway access, parks, Golf and more. (id:59646)
14 Surfside Crescent S
Collingwood, Ontario
Renovators Dream in Sought-After Blue Shores! Welcome to this rarely offered corner-lot bungaloft in the highly desirable waterfront community of Blue Shores in Collingwood. With over 2,700 sq. ft. above grade and an additional 2,054 sq. ft. of unfinished basement space with roughed-in plumbing, this home offers endless potential for those with vision. Everything in this 4-bedroom, 4-bathroom home is original and meticulously maintained making it move-in ready, yet full of opportunity for updates over time. Ideal for renovators or anyone eager to personalize their space, this property is a true blank canvas in an unbeatable location. The main level features a spacious, open-concept layout with a large family room complete with a cozy fireplace, perfect for relaxing or entertaining. The heart of the home is the generously sized eat-in kitchen, ideal for family meals and gatherings. Also on the main floor are a 2 bedrooms each with their own ensuites, a convenient powder room for guests, and a laundry room with direct access to the double car garage. Upstairs, you'll find two additional bedrooms great for guests, kids, or home office space and a 3-piece bath. Enjoy peace of mind with a new roof (2019) with transferrable lifetime warranty. The full-height basement offers incredible potential for customization whether you envision a home theatre, gym, or rec room with additional bedrooms. The sky is the limit! Residents of Blue Shores enjoy exclusive access to an array of resort-style amenities including indoor/outdoor pools, fitness and recreation rooms, tennis and pickleball courts, and scenic waterfront trails. Whether you're looking to renovate immediately or settle in and update over time, this rare offering is full of potential in one of Collingwood's most coveted neighbourhoods. Close to downtown Collingwood and Blue Mountain and a short drive to the world's longest fresh water beach, this house is definitely the perfect place to call home. (id:59646)
854 Sixth Street
Clearview, Ontario
Nestled on 19 breathtaking acres just minutes from the vibrant heart of Collingwood and the world-class Blue Mountain ski hills, this exceptional 5-bedroom, 4-bathroom estate offers an unparalleled blend of luxury, nature, and adventure. Designed with a thoughtful layout, this home exudes warmth and sophistication, perfect for both serene retreats and lively gatherings.Step inside to discover a welcoming interior anchored by a cozy wood-burning fireplace, ideal for chilly evenings after a day on the slopes. The chefs kitchen boasts sleek stainless steel appliances, flowing seamlessly into bright living spaces that invite relaxation. The fully finished basement is a haven of its own, featuring a spacious rec room, an additional bedroom, a full bathroom, and ample storage perfect for guests or extended family.Outside, the magic of this property truly unfolds. Black Ash Creek meanders gracefully through the backyard, bordered by private trails that beckon exploration through your own wooded paradise. Unwind in the wood-fired sauna or invigorate your senses in the cold plunge area, as well as a luxurious hot tub for ultimate relaxation. The covered patio offers a front-row seat to a stunning yard, complete with a charming chicken coop and a beach volleyball court, creating a playground for all ages.Modern conveniences are seamlessly integrated, with a reliable well, septic system, and propane tank ensuring effortless living. This is more than a home it's a lifestyle, where every day feels like a vacation. Don't miss your chance to own this extraordinary home close to Collingwood's vibrant scene and Blue Mountains endless adventures. (id:59646)
18 - 132 Robin Ridge Drive
Central Elgin (Belmont), Ontario
Beautiful bungalow style condo in the desirable Robin Ridge development in Belmont. The attention to detail and upgrades are evident, both inside and out. Beautiful stone and brick exterior with attractive front and garage doors and interlocking laneway, wide enough for 2 cars. Inside you'll find the 2nd bedroom and 3 piece bath off of the foyer before entering into the open kitchen/dining living area complete with large windows, fireplace, quartz counters on the abundant and beautiful cabinets, stainless steel applicances and access to the spacious, partly covered deck overlooking farmland. The primary suite has a walk-thru closet and lovely 3 piece ensuite bath. Access to the garage is through the laundry. The lower level has high ceilings and large windows and is 80% finished with a family room with gas fireplace, 2 bedrooms--1 with ensuite access to the 4 piece bath. Maintenace fees include snow removal on roads and laneways and lawn maintenance. This really is a move-in-ready home in a great community! (id:59646)






