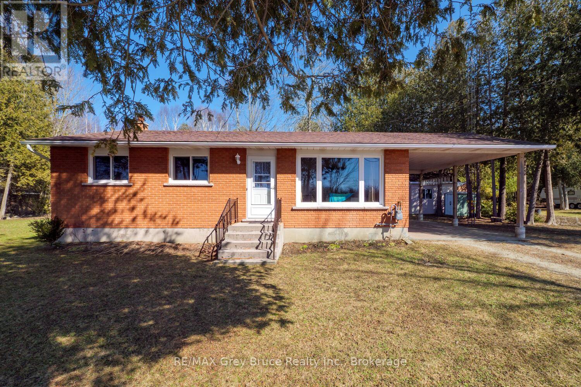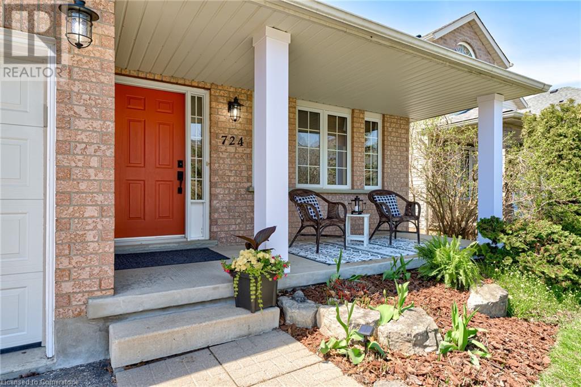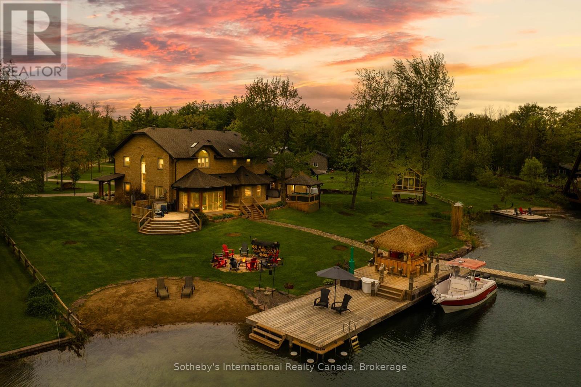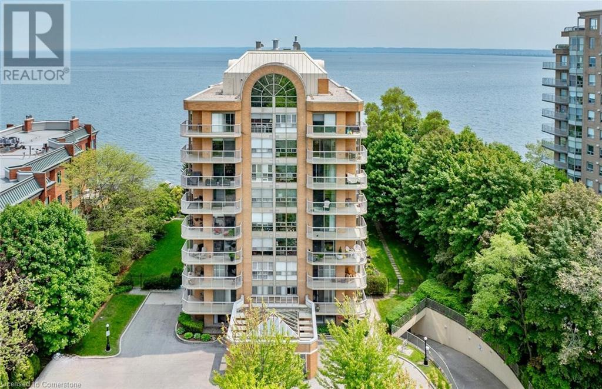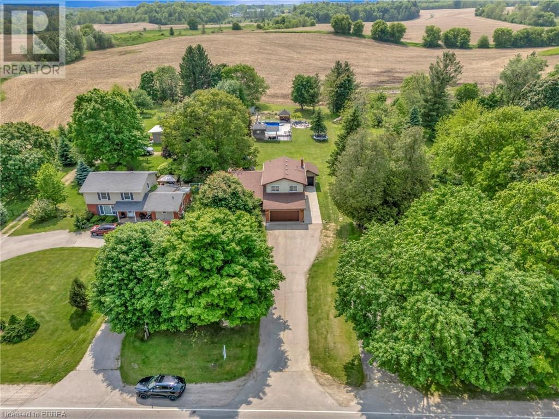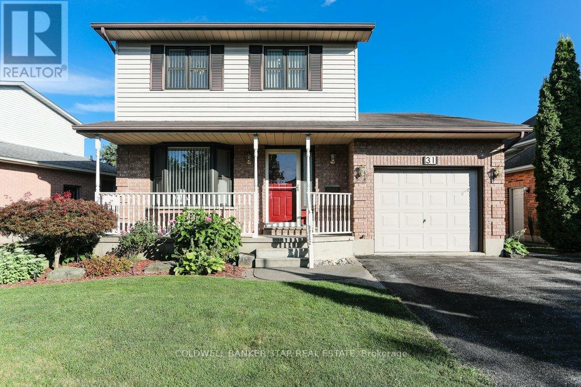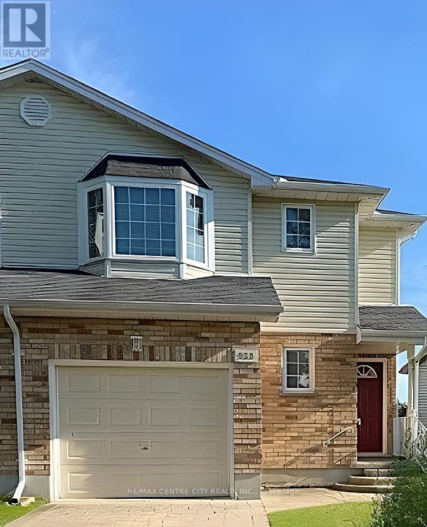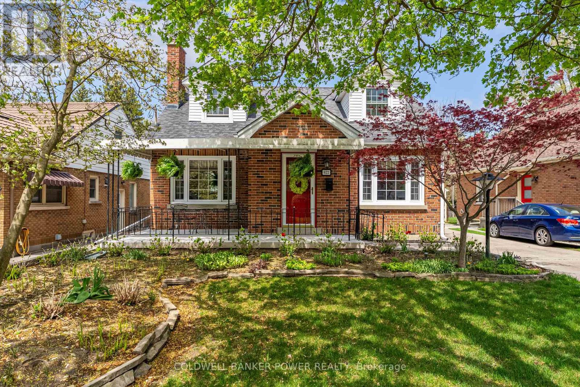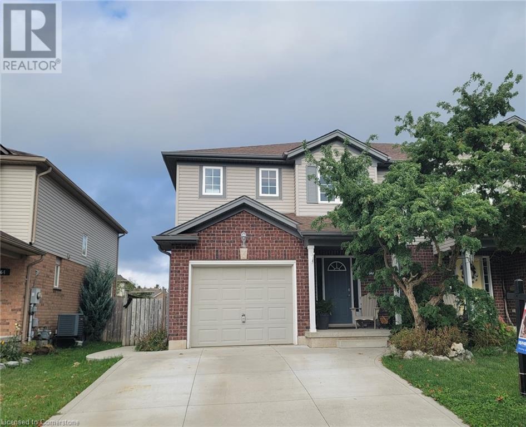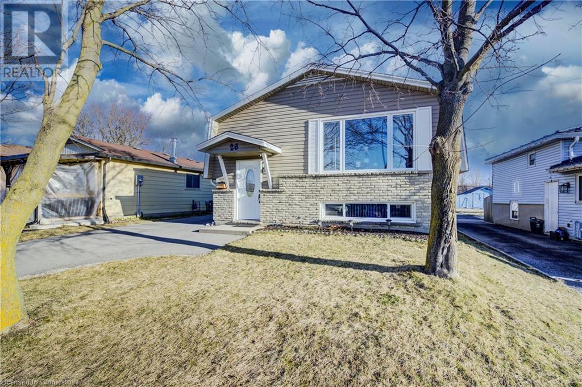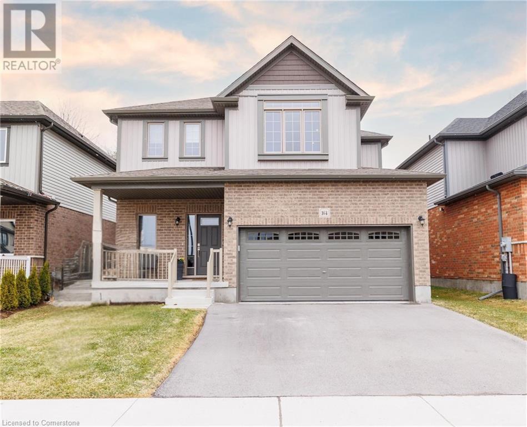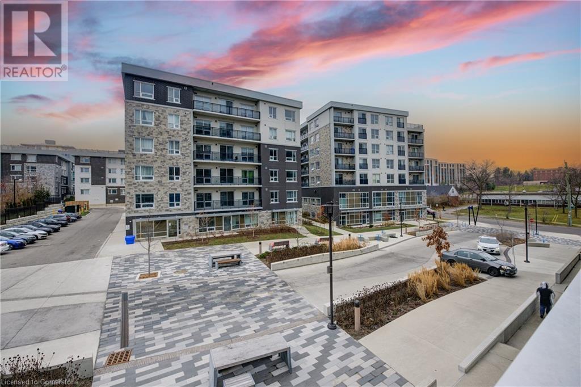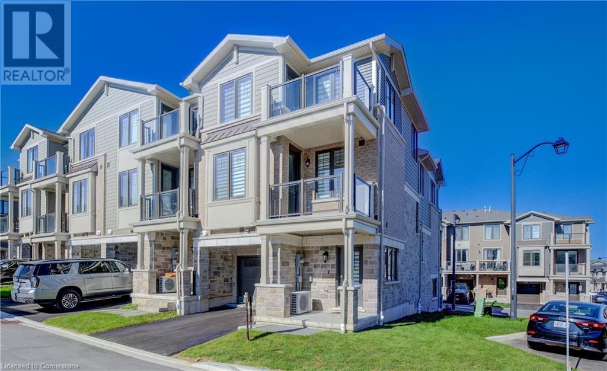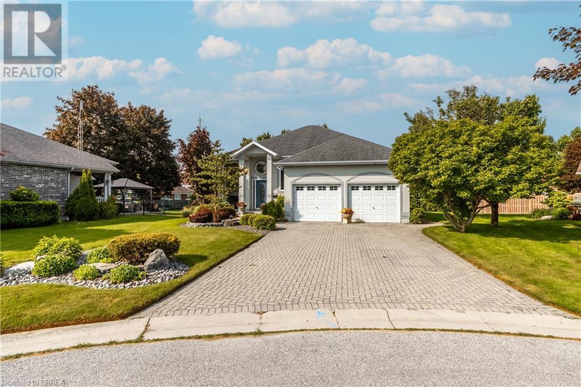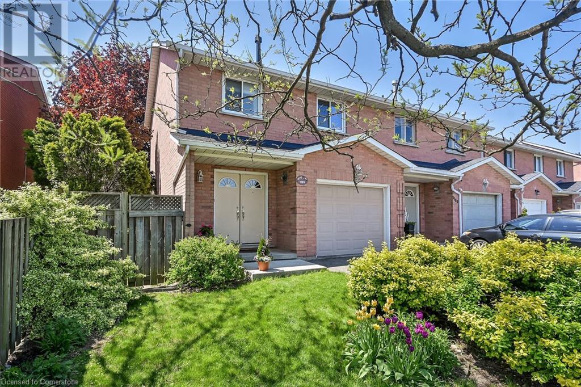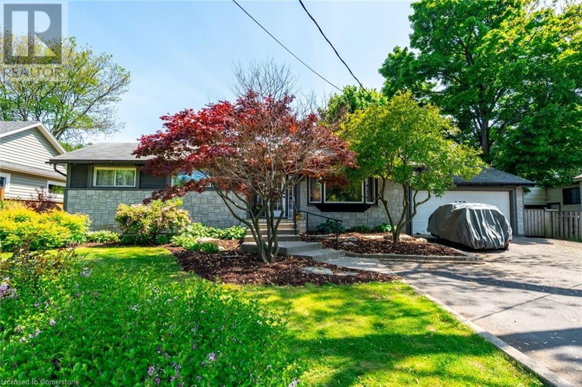54 Yeaman Drive
Cambridge, Ontario
Modern, Updated 3 Bed Home in a Desirable Location. Discover this beautifully updated 3 bed home located in one of the area’s most desirable neighbourhoods. Featuring a modern design with quality finishes throughout, this property offers both comfort and functionality. Highlights include a bright and inviting living area, fully finished basement offering flexible space for a family room, home office, extra bedroom or additional storage. The backyard is perfect for outdoor enjoyment, with no rear neighbours! Ideally situated within walking distance to parks, schools and churches, this home is perfect for families or anyone seeking convenience and community. Don’t miss your chance to own this move-in ready property in a prime location. (id:59646)
019589 6 Highway
Georgian Bluffs, Ontario
Welcome to this charming all-brick 3 bedroom, 2 bath bungalow, perfectly situated just south of Wiarton on Highway 6. Well-kept and lovingly maintained, this home offers comfortable living inside and out. Step through the dining room patio doors onto a spacious deck, ideal for relaxing or entertaining, with a fenced-in portion of the backyard perfect for kids or pets. The main level features a practical layout with bright, airy living spaces, while the full basement offers a large family room and ample storage. Whether you're looking for a full-time residence or a weekend getaway, this home delivers comfort and convenience. This property has been well maintained with newer shingles, recently installed 200 Amp Hydro panel with breakers in the fall of 2024, this property has been well cared for by it's currents owners and ready for you. Outdoor enthusiasts will love the direct access to the nearby trail for walking, biking, and other recreational activities. Centrally located on the Bruce Peninsula, you're just minutes from Wiarton, Hepworth, Sauble Beach, and Owen Sound. Discover all this beautiful region has to offer from a home that's close to everything but still feels like your own private retreat. (id:59646)
724 Brandenburg Boulevard
Waterloo, Ontario
Welcome to this beautifully maintained and thoughtfully updated 3 + 1 bedroom Blacksplit, nestled in the highly sought-after Columbia Forest/Clair Hills community in Waterloo. This charming home combines modern comfort with timeless appeal, perfect for families, professionals, or anyone looking to enjoy a vibrant, family-friendly neighbourhood close to top-rated schools and nature trails. Spacious and versatile this unique design offers a functional multi-level floor plan with abundant natural light. There are three generous bedrooms on the upper level, complete with a 4 piece bathroom and an additional bedroom or home office on the basement level, there's room for everyone! The Modern Kitchen is equipped with quality appliances, sleek cabinetry, and ample counter space and is both stylish and practical—ideal for home chefs and busy families alike. The main floor offers a bright Living room with large windows and warm toned finishes, while the Dining room offers plenty of space for large gatherings making it an inviting space for entertaining. The cozy Lower Level features a versatile Family room with a separate seating area complete with Fireplace, and another conveniently located 4 piece bathroom. Completing this space is a Walkout where you can step outside to your private backyard complete with a beautiful large deck with plenty of room for relaxation, play, and summer gatherings. Perfect for hosting BBQs or enjoying morning coffee. There is also an attached garage with inside entry and a double-wide driveway provides convenient parking for multiple vehicles. This Prime Location is close to The Boardwalk, Costco, and a wide variety of shopping and dining options and lets not forget the short drive to the University of Waterloo, Wilfrid Laurier University, and the Tech Park. Whether you're upsizing, downsizing, or investing, this home offers the perfect blend of location, space, and lifestyle. (id:59646)
502 Fairway Road
Woodstock, Ontario
Discover your dream home at 502 Fairway, where luxury meets comfort in this beautiful bungalow. Imagine stepping into an open concept main floor adorned with a breathtaking 12-foot vaulted ceiling that creates an airy, spacious ambiance perfect for family gatherings and entertaining friends. The stunning kitchen is a chef's delight, designed for both functionality and style, while the great room showcases an impressive stone fireplace feature that adds warmth and charm to your living space. With four generous bedrooms and three bathrooms, this home provides ample room for everyone to retreat and relax. But it doesn't stop there! The finished basement offers a cozy rec room complete with another fireplace feature—ideal for movie nights or game days. Step outside to enjoy the multi-level patio area that invites you to unwind in your fully fenced backyard, providing privacy and a perfect space for outdoor activities. Located in desirable North Woodstock, you're just moments away from all amenities, making life both convenient and enjoyable. Don’t miss the opportunity to make 502 Fairway your forever home. (id:59646)
24 Stephen Street
Cambridge, Ontario
** SOLD PENDING DEPOSIT ** Welcome to West Galt and 24 Stephen St! This lovely bungalow offers 4 bedrooms (with opportunity to add another in the lower level), 3 bathrooms and a finished basement blending comfort and functionality. Situated on a great size lot and a view in the backyard that is sure to impress. These are rare; no neighbours behind, surrounded by nature, mature trees and wildlife as though you were in Muskoka, trail and access to the pond (winter skating – yes), and greenspace for the kids or pets to explore and play. The view will offer something new and exciting with each of our great Canadian seasons. The fully renovated main floor offers large windows and skylights to add brightness and allows for views you won’t want to miss. With an updated kitchen , bathrooms, flooring, with access to a new deck, borrowed space from the garage to allow for a pantry and flex place – all making this lovely home move in ready. What about the updates you cant see; insulation, new subfloors, all new electrical, and plumbing. There is more! The spacious yet cozy walkout lower level offers large windows to enjoy views of the sunsets and snowfalls with the crackling of a wood burning stove, space to hold game/ movie nights, not to mention sleepovers with friends or cousins plus a conveniently located bathroom. A micro-office for the family member needing complete quiet to work or study plus storage to spare. This home being in a desirable neighbourhood of Cambridge, with top-rated schools, parks, and walking trails, a family-friendly community with easy access to amenities, historic downtown Galt, and the Grand River is something you must see! Book your showing today. (id:59646)
22 Kitchener Avenue
Guelph, Ontario
This stunning, move-in ready home seamlessly combines high-end design with everyday comfort—just steps from the beauty of Riverside Park. From the moment you arrive, the home's exceptional curb appeal stands out with a sleek concrete driveway, Trex-covered front porch, and an oversized garage with space for two vehicles. Inside, the open-concept main floor is flooded with natural light, thanks to thoughtfully placed skylights and light tubes that create a bright, inviting atmosphere. The contemporary kitchen features a central island, ideal for entertaining, while two cozy gas fireplaces add warmth and sophistication. Renovated from top to bottom, the home showcases designer finishes in every space. The fully finished lower level offers incredible versatility with a stylish four-piece bathroom and flexible living areas—perfect for an in-law suite, additional bedrooms, or a potential income-generating rental. Step outside to an oversize 80 x 148 private lot with professionally designed gardens so spectacular they’ve been featured in Horticultural shows. The low-maintenance landscaping includes weed barriers, a computer-controlled sprinkler system, and ambient lighting, all designed for maximum enjoyment with minimal effort. Additional upgrades include new windows, doors, and an energy-efficient AC unit. Located in one of Guelph’s most desirable neighbourhoods, this home is within walking distance to schools, parks, shops, and dining. More than just a home, this is your own private urban retreat—one you won’t want to miss! (id:59646)
7583 Oak Point Road
Severn (Washago), Ontario
Welcome to Oak Point's Luxury Estate on the iconic Trent-Severn Waterway, ideally located on a quiet inlet with tranquil water views of Lake Couchiching. This 4,500 sqft, 5+1 bedroom, 3 bathroom home offers the perfect blend of peaceful, crystal-clear green waters at your doorstep, with at-home docking that includes two 30-amp hook-ups. The DECOMMISSIONED train bridge captures a piece of Washago's rail history without the noise of an active rail passage. Set on over an acre of flat, landscaped land at the end of a quiet cul-de-sac, this property is just minutes from Washago's downtown, park, and boat launch. Inside, the home features an open-concept layout with expansive rooms, acacia hardwood floors, granite accents, skylights, and a custom wood spiral staircase. The oversized chef's kitchen boasts built-in appliances, a massive 10-seat island, and a professional BBQ area, expansive decking and porches with dining for twelve in both the dining room and breakfast area. The home includes heated bathroom floors, central vac, upper-level laundry, radiant garage heater, GenerLink backup, and in-law suite potential. The exterior features are just as impressive, with an enthusiast's 9-car garage, 14'x50' carport, stamped concrete 60' covered porch, granite firepit area, Muskoka-style screened room with granite floor, and hot tub gazebo. A premier treehouse/bunkie with electricity, heat, Wi-Fi, and a loft adds unique charm and guest space. This estate boasts curb and shore appeal equally! At the shoreline, enjoy a 66' multi-level dock with power and water, swim-up seating, diving board, sandy beach entry, and deep, clear water suitable for large boats. A tiki bar, firepit area, accent lighting, and granite pathway complete the lakeside experience. Five minutes from HWY 11 and 90 minutes from the GTA, this is an unmatched opportunity for full-time luxury living or an unforgettable lakeside getaway. (id:59646)
2210 Lakeshore Road Unit# 803
Burlington, Ontario
Welcome to Unit 803 at 2210 Lakeshore Road — a truly rare opportunity to own a two-bedroom, two-bathroom condo with uninterrupted, panoramic lake views that will take your breath away. Watch the birds glide, ships sail, and listen to the rhythmic sound of waves from what may be the most tranquil full-length balcony in all of Burlington. This stunning residence has been renovated from top to bottom, featuring new engineered hardwood floors, a show-stopping chef’s kitchen with high-end stainless steel appliances, a built-in wine fridge, and all-new electrical throughout. The primary bedroom retreat offers a fully customized closet and a beautifully updated ensuite complete with a large walk-in shower, double sink vanity, and a dedicated makeup area—ready for you to simply move in and start living. The second bedroom is generously sized and can serve as a guest room or a light-filled office with serene views. The unit also comes with three prime parking spaces and a good-sized locker, something almost never seen in condo buildings. The building itself is home to wonderful residents and offers impressive amenities, including two full gyms, a library, an outdoor pool, a sauna, and a workshop. A recently completed, extensive interior design refresh has beautifully updated the grand lobby and all common hallways. Tucked just a five-minute stroll from downtown, you’re close to everything—but still outside the hustle and bustle. This unique unit won’t last long. Don’t miss your chance to call it home. (id:59646)
129 Main Street S
St. George, Ontario
Have you been dreaming of life in the charming town of St. George—but craving just a little more than the typical in-town property can offer? This is the one you've been waiting for! Tucked on nearly 0.6 acres of land, this 4-bedroom, 2-bathroom home offers that rare blend of peaceful, country-inspired living with the convenience of being steps from town. From the moment you arrive, the 10+ car driveway and attached 2-car garage set the tone—there’s space here, and lots of it. Need even more? There’s room to build your dream shop! Inside, the main level welcomes you with a bright open-concept layout, featuring a modernized kitchen, living, and dining area. Think soft-close cabinetry, stone counters, pot lights, and a cozy electric fireplace set into a stunning feature wall—an ideal setup for daily living. Upstairs, you’ll find three well-sized bedrooms and a spacious main bath, complete with a soaker tub and separate shower. The primary suite includes a bay window overlooking the expansive backyard. The lower level offers access from the garage and includes a 3-piece bathroom, laundry area, a family room with a wood-burning fireplace and sliding doors to the patio. This walkout space is where indoor living blends effortlessly with outdoor fun. Downstairs, the finished basement adds a rec room with electric fireplace, a fourth bedroom, and plenty of storage. Outside is where this home truly shines. Designed for making memories, the backyard is your personal staycation paradise. There’s a custom in-ground pool straight out of a magazine, a sliding-roof pergola and hot tub for year-round relaxation, even a repurposed McDonald’s PlayPlace that’s every kid’s dream jungle gym. For adults, your own golf driving green lets you practice your swing. When the sun sets, gather on the flagstone patio with friends and family for s’mores and conversation under the stars. This home is all about space, comfort, and lifestyle—and it’s just a short walk to downtown St. George. (id:59646)
31 Sinclair Crescent
Aylmer, Ontario
Well maintained 2 story home located in Elgin Estates, desirable family neighborhood on the western edge of Aylmer. Walkable to downtown and local community center, with quick access to St. Thomas, Tillsonburg, London, 401 and the north shore of Lake Erie with it's beaches, campgrounds and marinas. Home features a nice sized living room, main floor laundry, large eat-in kitchen and hardwood floors ample cupboards full stainless steal appliances and a walkout to a spacious deck with a covered gazebo and a fenced yard. Upper level bedrooms are spacious and the cheater en-suite has been updated with "Bathfitters" tub. The lower level offers an office, a family room and an insulated utility room with games room potential. (id:59646)
Way - 933 Thistledown Way
London North (North A), Ontario
Bright, Spacious & Ideally Located Perfect for Families, Medical Staff, or Young Professionals! Welcome to your new home in North London! This beautifully maintained 3-bedroom, 3-bathroom semi-detached house offers space, comfort, and unbeatable convenience - ideal for tenants seeking a quiet, accessible location with everything close by. Step into a bright, open-concept main floor featuring a generous living room, an inviting dining area, a handy 2-piece bathroom, and direct access from the single-car garage - great for winter parking or extra storage. The kitchen walks out to a large deck that overlooks a private, fully fenced backyard, perfect for relaxing or entertaining. Upstairs, you'll find three spacious bedrooms with ample closet space, and a full bathroom with ensuite access from the primary bedroom. The finished walkout basement includes a versatile rec room, patio doors to a landscaped yard, and a 3-piece bathroom - great for roommates, guests, or a work-from-home setup. This home checks every box for location: 10 minutes to Western University, Close to University Hospital, Near public transit routes, Minutes to major shopping at Walmart, Costco, LCBO, Superstore, and more. You'll also enjoy a concrete driveway with parking for 2 vehicles, a quiet, family-friendly neighbourhood, and easy access to parks, walking trails, and everyday amenities. Flexible living, top-notch location, and ready to move in - schedule your viewing today and secure this fantastic rental before its gone! (id:59646)
622 St James Street
London East (East C), Ontario
Charming All-Brick 1.5-Storey Home on a Quiet Tree-Lined Street in London, Ontario. Welcome to 1613 sq ft of well-maintained living space in this inviting 3-bedroom, 3-bathroom all-brick 1.5-storey home-nestled on a quiet, tree-lined street just minutes from all major amenities. As you enter, you're greeted by a spacious formal living and dining room-perfect for everyday comfort or hosting guests. The cozy living room features a gas fireplace, adding warmth and charm to the heart of the home. The updated eat-in kitchen boasts sleek appliances and is seamlessly connected to a charming solarium with newer windows-offering a bright, tranquil space to enjoy your morning coffee or unwind with a view of the beautifully landscaped backyard and garden shed. The main floor also features a convenient 3-piece bathroom and a main-floor bedroom, ideal for those seeking single-level living or a guest room. Upstairs, you'll find a 2-piece bathroom and the two bedrooms, each enhanced by natural light from classic dormer windows. The finished basement extends your living space with a generous rec room and a 3-piece bathroom, making it perfect for guests, teens, or a home office. Thoughtful upgrades throughout the home include newer windows, a newer furnace, and central air conditioning, ensuring energy efficiency and year-round comfort. Additional features include a single-car garage and an oversized driveway that fits up to 5 vehicles, offering ample parking and storage. The timeless all-brick exterior, mature lot, and quiet location make this home a rare find. Ideally located close to schools, parks, shopping, public transit, and everyday essentials, this home is move-in ready. Don't miss your chance to own this warm, well-kept home in a peaceful, convenient London neighborhood-book your private showing today! (id:59646)
303 Highway 5
St. George, Ontario
Welcome to 303 Highway 5, St. George. This charming countryside property blends timeless character with thoughtful updates, offering a peaceful rural setting just minutes from Brantford and the quaint town of St. George. Situated on a spacious 1.43-acre lot, this 1.5-storey home has been lovingly maintained and thoughtfully upgraded over the years. Featuring 3 bedrooms and 2 full bathrooms, the layout includes two bedrooms on the upper level and one on the main floor, currently used as a home office. The heart of the home is the large four-season sunroom addition—fully insulated, heated, and cooled—providing a bright and inviting space to enjoy year-round. The property boasts an oversized detached double garage, complete with its own electrical panel, gas furnace, and garage door opener—ideal for car enthusiasts, hobbyists, or additional storage. A separate shed with a custom ramp-style entry is perfect for yard equipment or recreational toys. Updates include a new sump pump (2024), composite deck, upgraded insulation, newer well pump (approx. 2016), house roof (2019), garage roof (2021), and a cleaned septic with new valves and caps (2021). Additionally, the property is undergoing a severance process for a 0.55-acre portion, with conditional approval already granted by the county (February 2024). Once remaining municipal conditions are met, this offers added potential and flexibility for future use or development. A rare opportunity to own a country property with character, space, and potential—all within close proximity to town conveniences. (id:59646)
160 Brenneman Avenue
Baden, Ontario
Saturday, june 7th, 2-4, FREEHOLD, NO FEES, AAA+, Ideal Family Home at 160 Brenneman! LOT, LOCATION, LAYOUT and beautifully landscaped makes this the perfect starter home for families! Situated on a quiet crescent near a playground and walking/bike trails, this property offers a kid-friendly environment that’s hard to beat. Features 3 Bedrooms & 2 Bathrooms, enjoy a spacious open concept layout, including a luxurious 4-piece main bath with a separate shower and soaker tub. Inviting Foyer has a large entrance to welcome you into an open concept main floor, designed for modern living. The Outdoor Space comes off the kitchen walkout to a 15 x 14-foot deck that overlooks a beautifully fenced backyard—great for entertaining or relaxing. The spacious master bedroom is complete with a walk-in closet and elegant double door entry. There is a Convenient attached Garage with a man door to the house and a double wide concrete driveway that also provides additional storage. Additional Highlights include Central air conditioning for comfort year-round, a Cold cellar for extra storage, Short walk to schools, making it ideal for families. This Prime Location is Just 10 minutes from Kitchener-Waterloo, with easy access to expressways, parks, hiking trails, golf courses, and grocery stores. Don’t miss out on this fantastic opportunity to call 160 Brenneman home! (id:59646)
26 Cluthe Crescent
Kitchener, Ontario
OPEN HOUSE THIS SUNDAY, JUNE 8TH, 2-4! AAA, Perfect Starter or Downsizer Home that was well maintained and shows well– in the Doon area of, Kitchener! Looking for your first home? This home offers the perfect blend of value, space, and updates that are ideal for first-time buyers, young families, or anyone looking to simplify their life in a charming and welcoming neighborhood. This 3-bedroom, 2-bath raised bungalow is full of potential. Updated kitchen (3 years ago), a spacious layout, and a walk-up basement give you room to grow, whether you're starting your family or seeking a peaceful retreat after a busy day. The large lot 40. X 150.43 ft x 40.09 ft x 151.55 ft gives you plenty of outdoor space to enjoy, plus two garden sheds for extra storage. Key updates include: Most Windows (approx. 10 years ago) Roof (approx. 5 years ago) Driveway (2020) – room for 4 cars, perfect for your growing family or guests. Siding & Eaves (approx. 10 years ago) Located in a quiet crescent, this home is a short drive to shopping, Conestoga College, and the 401, making it perfect for commuters and those who want to be close to everything without the hustle and bustle. Whether you’re buying your first home or looking to downsize into a cozy, low-maintenance space, 26 Cluthe Crescent is the opportunity you’ve been waiting for. Don’t miss out – book your showing today and take the next step toward your dream home! (id:59646)
164 Snyder Avenue N
Elmira, Ontario
Welcome to 164 Snyder Ave N- a stunning 3-bedroom, 3-bathroom detached home located in one of Elmira's most desirable neighborhoods. Built in late 2022 by Claysam Homes, this nearly 1,930 sq ft Birkdale 2 model offers the perfect blend of functionality, style, and thoughtful upgrades. The open-concept main floor features high-end finishes, large windows for natural light, and a seamless layout ideal for entertaining. The heart of the home includes a modern kitchen with quartz countertops, stainless steel appliances, and custom cabinetry, flowing effortlessly into the dining and living areas. Upstairs, enjoy the versatility of two spacious living rooms one on the main floor and one on the second level along with three generous bedrooms, including a massive primary suite with ample closet space and a luxurious ensuite. Situated on a 40 x 105 ft lot, the exterior boasts a professionally finished backyard, complete with a custom stone retaining wall and elevated garden, offering both curb appeal and functional outdoor living. The full double car garage provides room for two vehicles and plenty of storage. Located just minutes from parks, scenic trails, schools, and amenities, this move-in-ready home offers an incredible opportunity in a family-friendly community. (id:59646)
62 Balsam Street Unit# H201
Waterloo, Ontario
THIS IS IT! VACANT unit with flexible availability. Located steps away from both Wilfrid Laurier University, University of Waterloo, AND Conestoga College, Waterloo campus! This Sage III Hickory Suites Building has one of the best locations in the complex. 2 bedrooms with large windows and access to the balcony. 2 full bathrooms as well make this an ideal home for not only students, but also youn professionals, or savvy investors. Note almost all utilites are included in the condo fees. The upgraded kitchen includes granite counteres, a built-in dishwasher, breakfast bar, and beautiful subway tile backsplash. The WEST-facing windows allow for TONS of afternoon sun! Enjoy the covered balcony for sitting out and enjoying a few rays of sunchin. Quality flooring throughout. And to top it all off this unit includes 1 underground parking spot. Book your SHOWING today! (note some photos were taken before sliding doors were installed, and note when these units were built they were sold as 1 bed plus den). (id:59646)
554 Bridgemill Crescent
Kitchener, Ontario
This could be your dream home. Nestled in the prestigious Lackner Woods neighborhood, this luxurious residence offers approximately 4,700 sq. ft. of beautifully finished living space. Featuring 4 bedrooms, 5.5 bathrooms, a private office, legal basement and over $200,000 in high-end upgrades, this home effortlessly combines comfort, style, and functionality. . Top 5 Reasons to Call this your Home 1. Prime Location - Situated in the heart of Lackner Woods, just steps from one of Kitchener’s top-rated school. Start your mornings or unwind in the evenings with a stroll along the nearby Grand River, or enjoy winter fun at the Chicopee Ski Club just minutes away. 2. Extensive Upgrades Over $200K in thoughtful structural and interior upgrades: 9’ ceilings on all three levels, Hardwood flooring throughout, Custom transitional kitchen with built-in Bosch appliances & Cambria quartz, 12-foot-wide patio door for natural light and backyard views, 42” Double-sided Marquis Bentley fireplace...and much more. 3. Unique & Functional Layout - Designed with family living in mind: Private ensuite bathrooms for every bedroom, Second-floor family room—ideal for lounging or kids' space, Office with separate garage entry—perfect for a home business or quiet workspace. 4. Custom Transitional Kitchen - Blending traditional warmth with modern sophistication, the kitchen features: Custom range hood, Treasure Island cabinetry, Built-in Bosch appliances and Premium Cambria quartz countertops. 5.Legal walkout basement with city permits — Featuring a show-stopping 17-foot bar with a handcrafted single-slab Elm countertop. Designed for the ultimate entertainment experience,The expansive open-concept layout includes a massive projector screen, sleek modern finishes, and recessed lighting—perfect for movie nights, sports matches, and unforgettable gatherings. This entertainment hub takes luxury living to the next level. (id:59646)
10 Birmingham Drive Unit# 116
Cambridge, Ontario
STYLISH. SPACIOUS. STEPS FROM IT ALL. Welcome to your next chapter in this modern townhome—#116-10 Birmingham Drive, Cambridge. Tucked into a vibrant and walkable community, this home spans 3 thoughtfully designed levels and offers over 1,350 sq ft of sun-filled living space. From the moment you step inside, you’re greeted by contemporary finishes and a bright, open-concept layout that feels both welcoming and functional. The heart of the home is the main living area—anchored by a sleek kitchen featuring granite countertops, stainless steel appliances, custom 39” upper cabinetry with LED lighting, and a breakfast bar perfect for casual meals or morning coffees. The adjoining family room flows effortlessly to a private, covered terrace balcony—an ideal spot to relax and unwind. Upstairs, the primary retreat is your private escape, complete with a walk-in closet, private balcony, and upgraded blackout blinds. A second bedroom offers ample space for guests, family, or a home office, while designer carpet and mirrored closets elevate the space. The 4pc bathroom completes this level. The ground level offers bonus flexibility with in-suite laundry and convenient interior access to the garage—plus a second private entrance and your own driveway. With two-car parking (garage + driveway), upgraded pot lights, smart storage, smart exterior lights, 200AMP panel, and custom window treatments throughout, every detail has been carefully curated. Located just minutes from shops, restaurants, parks, schools, and highway access, this move-in-ready home checks every box. Whether you're a first-time buyer, busy professional, or savvy investor—this is one you don’t want to miss. (id:59646)
7 Westminister Court
Chatham, Ontario
Location, location! Located on a quiet cul-de-sac just minutes from shopping and schools, is this well-maintained raised bungalow that offers 3+1 bedrooms, 2 full bathrooms and a double-car garage with cedar lined backyard for privacy. The sunlit foyer offers large windows cascading in pools of natural light as you make your way up to the large formal living room and dining area that's perfect for hosting family gatherings. Just steps away is a well laid out eat-in kitchen that offers ample cabinet and counter space, with sliding patio doors that lead out to the perfect space to BBQ during warm summer months. The main floor offers a large primary bedroom with double closets and an ensuite privilege bathroom. Two additional bedrooms with large windows complete the upper level. Make your way to the lower level recreation room with fireplace, full 3 pc bathroom and bedroom that can also be used for a home office or den. The unfinished space is spacious with utility and laundry, and can really add to the square footage of the home if finished. This one-owner home has been well cared for and offers a premium location for any family. (id:59646)
391 Stone Church Road E Unit# 1
Hamilton, Ontario
Welcome to 391 Stone Church Rd East unit #1, an ideal family home in a perfect location. The property includes 3 bedrooms, 2.5 baths, a main floor laundry room, finished basement with bathroom. Kitchen boasts quartz countertops and plenty of cooking space. This beautiful 2 story townhouse is located at the core of Hamilton mountain, situated perfectly being only a 3-minute drive from Limeridge Mall and local grocery stores, and only one minute from the highway. Book your showing today as this won't last long! (id:59646)
1182 Upper Wentworth Street
Hamilton, Ontario
WELCOME TO 1182 UPPER WENTWORTH STREET! An excellent home for commuters and for your growing family! 3 good sized bedrooms and 3 full bathrooms are featured in this clean, move-in ready, end unit, all brick, freehold townhome. The cozy family room has a gas fireplace and a lovely 3 piece bathroom with walk-in shower, and the large yard is fully fenced. Including the garage, there are 4 parking spots. The large front porch and double door entry welcomes you into the large foyer with ceramic tile floors, garage entry door and double wide wood stairs to the home. The kitchen has crown moulding, good cabinet space, appliances, a window over the sinks and has a good sized dining area. Low maintenance flooring and sliding patio doors to the backyard are featured in the living room where you'll find more crown moulding. The primary bedroom is on its own level, affording lots of privacy, and has a skylight at the landing, double door entry, vault ceiling and a nice 3 piece ensuite bathroom with soaker tub. Two more bedrooms, just a few steps up from here, offer good closet space including a walk-in. Crown moulding is also featured in the 4 piece bathroom. Located right across from McQuesten Park, steps to Limeridge Mall and much more shopping available in the neighbourhood. Immediate access to the Lincoln M Alexander Parkway makes this the ideal home for commuters. If convenience and location is important to you, don't miss your opportunity to be a part of this neighbourhood! (id:59646)
678 Mohawk Road
Ancaster, Ontario
Welcome to 678 Mohawk Road – a fully renovated bungalow featuring exceptional flexibility and charm. This beautifully updated home showcases quality finishes and thoughtful design throughout. The main floor features 1,225 sqft of carpet-free living space with engineered hardwood flooring, crown moulding, pot lights, an elegant electric fireplace in the living room, a stylish kitchen, a glass-enclosed 4-piece bathroom and 3 spacious bedrooms. Perfect for multigenerational living, rental income or a home-based business, the fully finished basement includes a separate entrance, 2 bedrooms, a full kitchen, living area with laminate flooring, a 5-piece bathroom and a shared laundry area – ideal as an in-law suite or separate unit. Live in one space and rent the other or host extended family with ease and privacy. The large tree-lined lot (83.77 x 110.00 ft) features a beautifully landscaped yard, a deck for outdoor entertaining, a newly built fence on two sides of the property, an attached 2-car garage, a shed and an oversized driveway with parking for up to 8 vehicles. Located in a high-visibility area, there’s even potential for a home business with signage. The basement is currently rented to a wonderful tenant paying $2,000/month, with the option for vacant possession if desired. This move-in ready home provides exceptional value, modern comforts and a range of possibilities to suit your lifestyle or investment goals! (id:59646)
309 Christopher Drive
Cambridge, Ontario
PRICED TO SELL. BUNGALOW WITH DOUBLE CAR GARAGE, IN-LAW SUITE AND NO REAR NEIGHBOURS. This charming 4-bedroom (2+2) raised bungalow in East Galt, is perfect for downsizers or growing families. The carpet-free main level has an open-concept layout with a stylish kitchen featuring granite countertops and a handy breakfast bar. Downstairs, the in-law suite adds flexibility with two bedrooms, a separate living space, and plenty of privacy for guests or extended family. Step outside to a peaceful, low-maintenance backyard with a koi pond. Flooring (2023), Garage Door (2023), Driveway (2022), Windows & Doors (2017), Furnace (2016), Granite Counter Tops (2014), Roof and Eaves(2013). Great location, just 10 minutes from Highway 401, close to schools, shopping, and Cambridge Memorial Hospital, with the vibrant Gaslight District and scenic Grand River just minutes away. Book your showing today. (id:59646)


