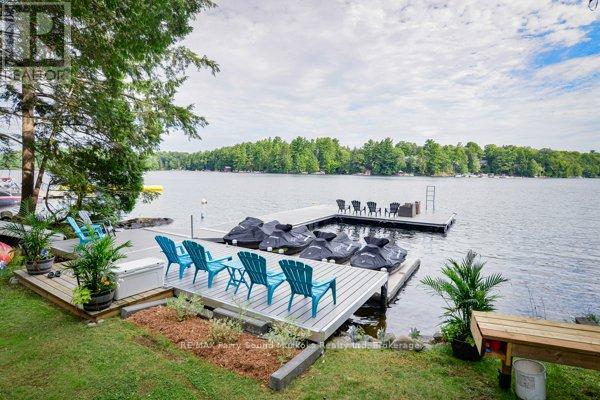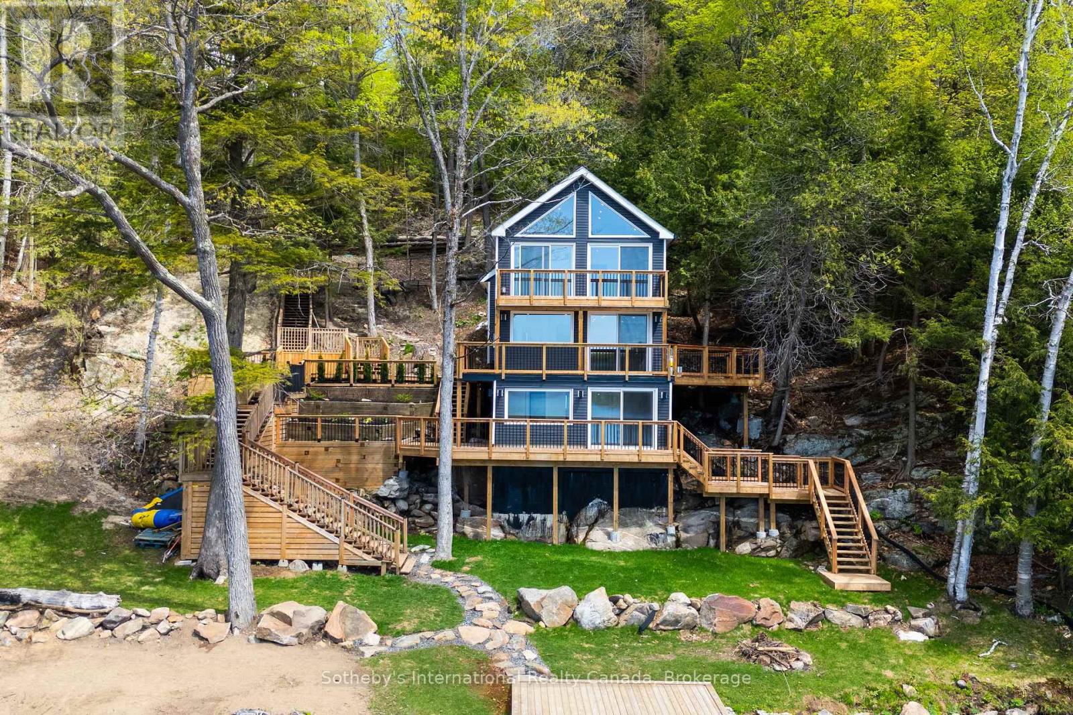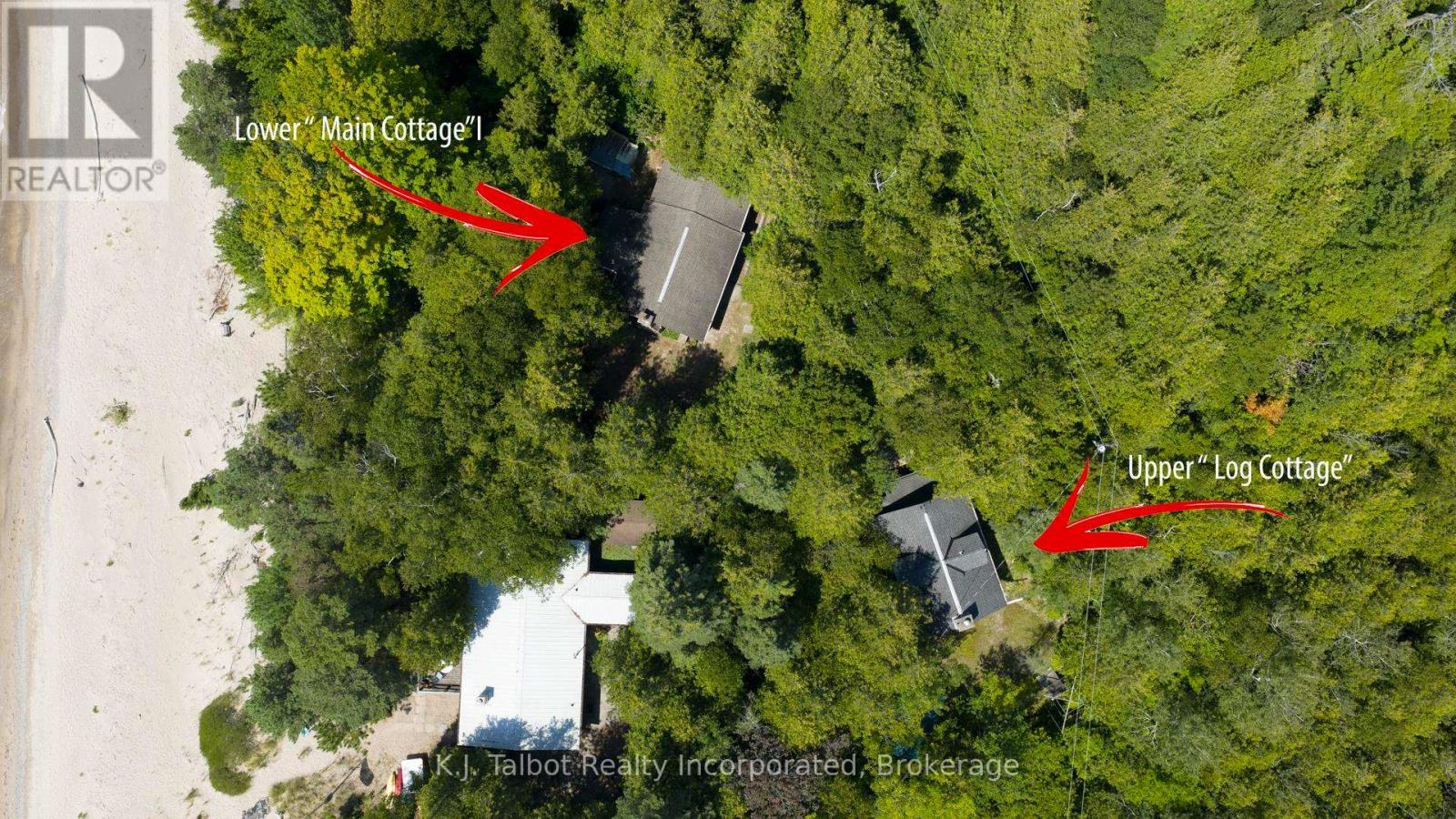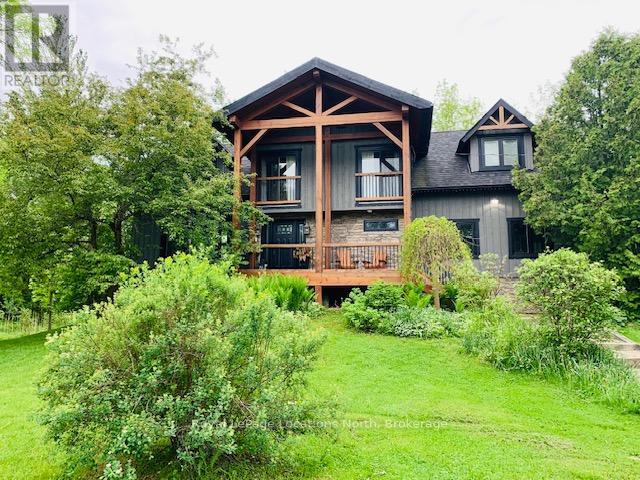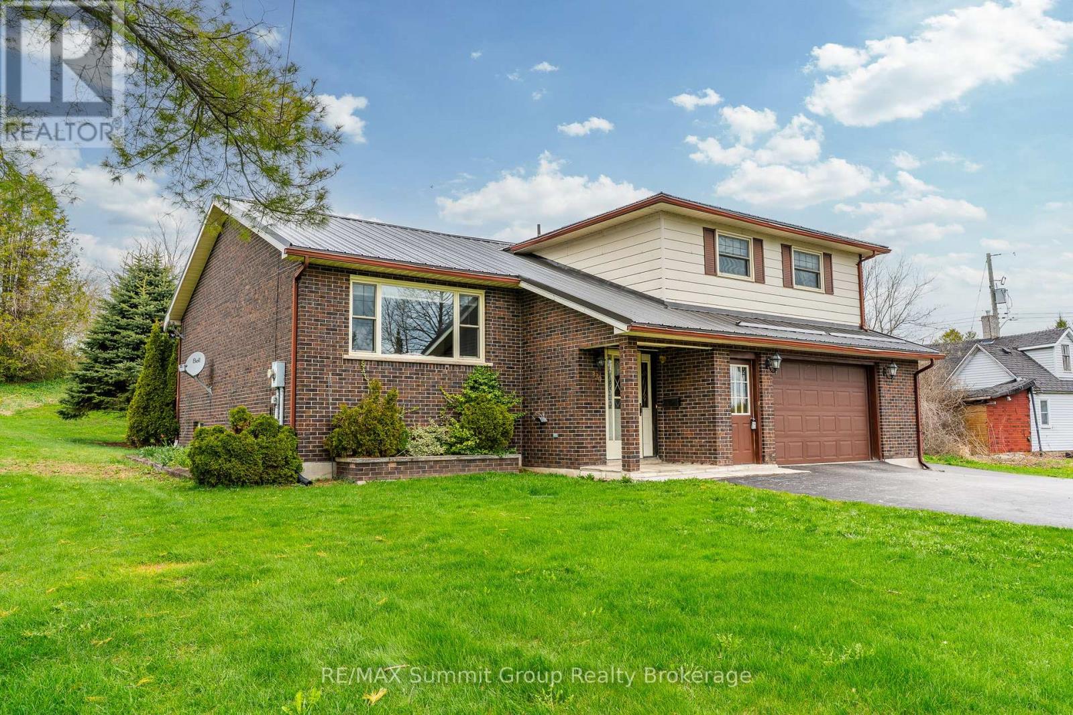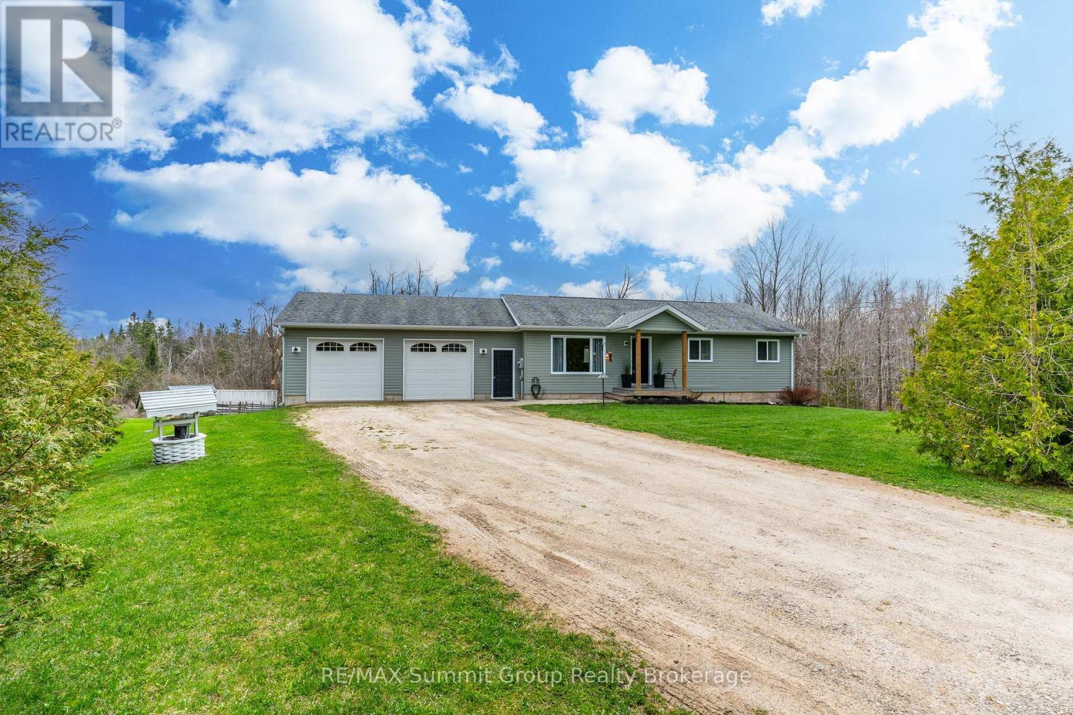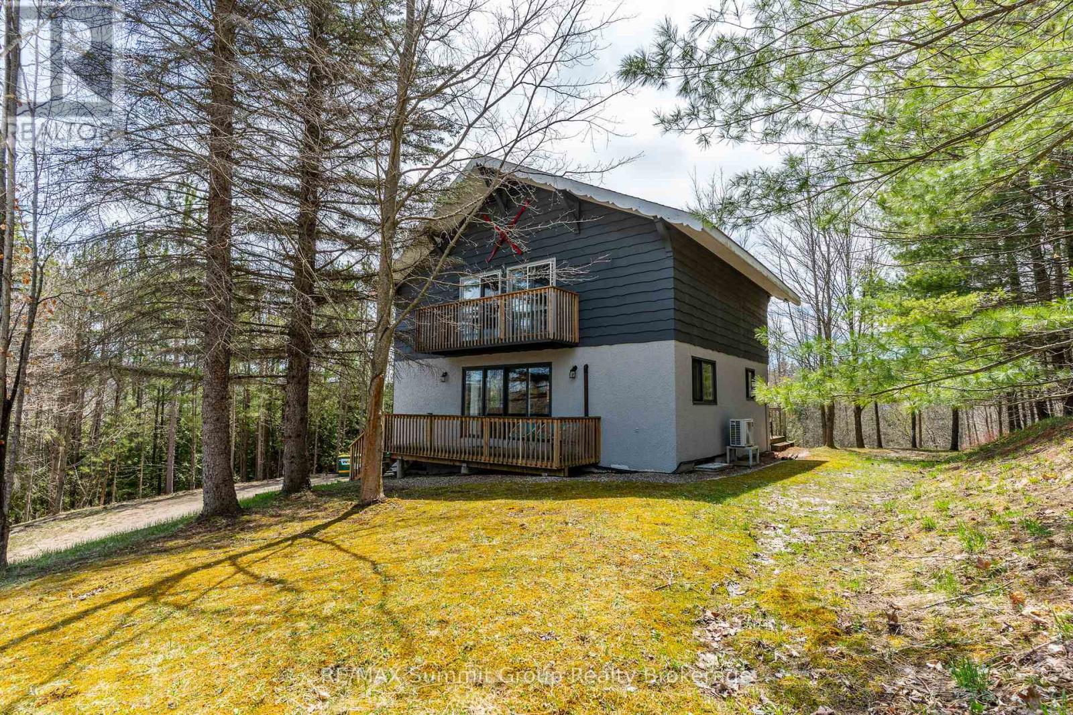554 Bridgemill Crescent
Kitchener, Ontario
This could be your dream home. Nestled in the prestigious Lackner Woods neighborhood, this luxurious residence offers approximately 4,700 sq. ft. of beautifully finished living space. Featuring 4 bedrooms, 5.5 bathrooms, a private office, legal basement and over $200,000 in high-end upgrades, this home effortlessly combines comfort, style, and functionality. . Top 5 Reasons to Call this your Home 1. Prime Location - Situated in the heart of Lackner Woods, just steps from one of Kitchener’s top-rated school. Start your mornings or unwind in the evenings with a stroll along the nearby Grand River, or enjoy winter fun at the Chicopee Ski Club just minutes away. 2. Extensive Upgrades Over $200K in thoughtful structural and interior upgrades: 9’ ceilings on all three levels, Hardwood flooring throughout, Custom transitional kitchen with built-in Bosch appliances & Cambria quartz, 12-foot-wide patio door for natural light and backyard views, 42” Double-sided Marquis Bentley fireplace...and much more. 3. Unique & Functional Layout - Designed with family living in mind: Private ensuite bathrooms for every bedroom, Second-floor family room—ideal for lounging or kids' space, Office with separate garage entry—perfect for a home business or quiet workspace. 4. Custom Transitional Kitchen - Blending traditional warmth with modern sophistication, the kitchen features: Custom range hood, Treasure Island cabinetry, Built-in Bosch appliances and Premium Cambria quartz countertops. 5.Legal walkout basement with city permits — Featuring a show-stopping 17-foot bar with a handcrafted single-slab Elm countertop. Designed for the ultimate entertainment experience,The expansive open-concept layout includes a massive projector screen, sleek modern finishes, and recessed lighting—perfect for movie nights, sports matches, and unforgettable gatherings. This entertainment hub takes luxury living to the next level. (id:59646)
13 Shady Lane
Seguin, Ontario
Rental/Investment property/3 bedroom waterfront home on desirable Otter Lake, Seguin. Year-round municipal maintained road. Foyer to wipe your sandy toes off entering this charming cottage. Vaulted ceilings, natural light with plenty of windows. Spacious kitchen, good cooking & cupboard space. New laminate flooring. Ceiling fans. 4-piece bathroom with laundry. UV filter. Enclosed porch for extra sleeping/living space. Oil forced air/both cottage & garage. Bell, StarLink & fiber optic available. Your office with a view. Basement for storage. Walk out to the deck with glass railings & breath taking views of the lake. Watch the kids play & swim with good yard space. Open fire pit area. Ease of access to waterfront. New extensive docking system(approx $100,000)Rippled sand, gentle entry for all ages of people/pets. Deep water. Deck for sitting & dining. Large lake system for all your boating needs.Great swimming & fishing. Spend your days on the water exploring. Kayak/canoe & paddle boarding. An inner lake protected from winds. Long water view & great sun throughout the day. A prime lot on the lake that is rare to come by. Spacious parking area w/double car, insulated & heated garage. Shore road allowance owned. A hop skip & a jump away from the quaint, quiet & full service marina. 4-season fun right from your doorstep. Hiking, ATVing, cross-country skiing, snowmobiling, ice skating and golfing. Close to Parry Sound for shopping, theatre of the arts, kids camps, hospital, public & high school. Warning! You may not want to leave but it's okay, a quick closing is available! (id:59646)
136630 Grey Road 12
Grey Highlands, Ontario
Some properties have a past. This one brings it into the present in all the best ways. Once a working schoolhouse, this red brick beauty still carries the charm & character of its earliest days, the original datestone above the gable, soaring ceilings, oversized windows, a raised teachers' platform, & even a few graffiti-covered posts from generations of schoolkids. But don't mistake character for compromise. Inside, the open-concept main floor is full of light & life. The original classroom space is now an inviting living area with a woodstove, hardwood floors, & an open line of sight to the entryway & staircase. Upstairs, you'll find a full bath, three bedrooms, including a standout bedroom with three walls of windows that frame long views of rolling countryside. On the lower level, three more bedrooms & a second full bath, give you flexibility whether for guests, family, or creative space with in-floor heat for added comfort. The updates are already done, and they're the kind that matter: a steel roof, new steel soffits and gutters, WETT-certified woodstove, high-efficiency propane furnace & heat pump/AC, septic, smart locks & thermostats, EV charging outlet, & more. Outside, the 0.65 acre lot is framed by mature sugar maples & thoughtfully landscaped with flowering bushes, hostas, daffodils, and newly planted Hicks Yews lining the drive. The boulders that form the retaining walls and driveway edges, salvaged from the garage and septic upgrades, a nod to the kind of care that's gone into every decision here. The sunsets off the back deck are worth pausing for every time. And when you're ready for a change of scenery, you're minutes to Thornbury, Meaford, Owen Sound, Kimberley, Beaver Valley Ski Club, and the Bruce Trail with beaches, skiing, dining, and shopping all close enough to keep life interesting. Not all schoolhouses are created equal. This one proves it. (id:59646)
62 Mill Lake Trail
Mcdougall, Ontario
Welcome to 62 Mill Lake Trail - a stylish, turn-key retreat with over 275 feet of owned shoreline and exceptional privacy at the very end of the road. Set on a west-facing lot, this fully winterized cottage enjoys all-day sun and postcard sunsets across Mill Lake. A sandy beach, large swim dock, and multiple decks offer effortless lakeside living, while the setting provides peace and seclusion rarely found this close to town. The bright and functional layout includes 3 bedrooms plus an office, 2 full baths, and a finished lower-level rec room. Recent upgrades include a new septic system, modern appliances, and a high-efficiency heat pump for year-round comfort. An area has already been cleared for a potential garage or bunkie, offering added flexibility for future expansion. Just 15 minutes to Parry Sound and Highway 400, with easy year-round access and proximity to trails, golf, and more - this is a move-in-ready waterfront package that truly checks all the boxes. (id:59646)
84119 Lakeview Drive
Ashfield-Colborne-Wawanosh (Ashfield), Ontario
Discover an unparalleled waterfront estate, featuring three distinct parcels, destined to become your family's cherished retreat for generations. Featuring a combined 110 ft of prime lake frontage and totaling a spacious 1.46 Acres. This unique property features two charming lakefront cottages, a boathouse, shed and a second tier, wooded lot offering additional natural space. Accessible via Mid Huron Beach or Lakeland Estates, this estate offers a rare combination of seclusion, breathtaking vistas of Lake Huron, and direct access to a wide, sandy beach. The main cottage, a bungalow style with 3 bedrooms, kitchen, living and dining rooms, and an enclosed porch with lake views. The second property is a charming chalet-style log cabin nestled on a hill with scenic views and showcasing undeniable craftsmanship throughout. This lakeside gem is waiting for a new family to bring it back to life and create unforgettable summer memories. SHOWINGS ARE BY APPPOINTMENT ONLY WITH YOUR REALTOR PRESENT (id:59646)
230 Grey 21 Road
Blue Mountains, Ontario
SUMMER SEASONAL FURNISHED RENTAL AVAILABLE IMMEDIATELY: This beautiful custom built post and beam chalet is minutes to Scandinave Spa, Blue Mountain Village, Collingwood and nearby beaches. Comfort and elegance are supplied with Restoration Hardware, Urban Barn and local Kaon furnishings on the inside of this 4 bedroom, 2.5 bathroom luxury home that comfortably fits 6 people and can accommodate up to 8 with a double pull-out sofa in the lower level family room. A large, modern kitchen with top-of-the-line appliances and ample storage, separate dining area and a comfy living room with cathedral ceiling provide plenty of space for friends and family. Children can safely run around and play in the yard and there is plenty of parking with a wrap-around gravel driveway. There are 2 covered decks to enjoy a cup of coffee in the morning, or a glass of wine at night while you take in nature and hear the birds chirping or unwind in the hot tub surrounded by nature. Relaxation and rejuvenation will be effortless in this peaceful family getaway! This is a rare, private retreat set on 10 acres, including 7 acres of mature woodland with a private trail leading up to Monterra Golf course. Don't miss out on a unique lifestyle opportunity to enjoy this summer! Bed linens and towels provided. Utilities are extra to rent. Pets allowed with $350 extra cleaning fee. 2 month rental minimum (id:59646)
330 Mill Bridge Road
Grey Highlands, Ontario
Room to grow, space to play, and a place that just feels like home. Set on just over half an acre in the heart of Feversham, this wonderful 3-bedroom side split has been cared for by its original owners and is ready for its next chapter. Inside, the layout is family-friendly from top to bottom, starting with a bright front living room that's perfect for after-school chats, homework sessions, or simply putting your feet up after a long day. The semi-open main floor brings everyone together with a spacious kitchen and dining area that flows out to the back deck. It's the ideal spot for summer dinners and weekend BBQs. Whether it's a playset, a trampoline, or a game of tag, there's more than enough outdoor space to let imaginations run wild. Upstairs, you'll find three comfortable bedrooms and a 3-piece bath, with the option to convert it back to a 4-piece if you prefer. The lower level is a true bonus with a family room made for movie nights, a propane fireplace, a 2-piece bath, and a walkout to a private patio. It's the perfect hangout space or a great place to host friends and family. An attached 1.5-car garage connects directly to the unfinished basement, offering tons of potential whether you're thinking home gym, workshop, rec room, or a future fourth bedroom. Outside, the property is nicely maintained with great curb appeal and is just a short walk from the local park, playground, arena, Feversham Gorge trails, and more. It's a welcoming village setting where you can enjoy the outdoors, connect with your neighbours, and feel part of a close-knit community. If you've been searching for a place where your family can truly settle in and make lasting memories, this might just be the one and needs to be seen in person to be appreciated. (id:59646)
429528 8th Concession B
Grey Highlands, Ontario
Looking for a home that offers space, flexibility, and the kind of setting that makes everyday life feel like a getaway? This 2+1 bedroom, 3 full bath bungalow sits on just under 2 acres, surrounded by mature trees, a peaceful pond, and a natural wetland that welcomes ducks every spring. Just 15 minutes from Collingwood, this property offers the perfect blend of comfort and country charm. Inside, the open-concept main floor is bright and functional. The kitchen, dining, and living areas flow together seamlessly, ideal for both everyday living and entertaining. The primary bedroom is steps from a full bath with a soaker tub. If main floor laundry is important to you, it's included in this space, while the second bedroom has a dedicated bathroom across the hall, creating a thoughtful and flexible layout. The finished walkout basement adds even more versatility. Set up as a self-contained apartment with its own kitchenette, full bath, and 2nd laundry, it's ready for extended family, guests, or a private entertaining space, whatever fits your life best. Step outside, and the lifestyle begins. The oversized 24'x30' garage gives you room for vehicles, tools, or hobbies. A chicken coop offers a chance to enjoy farm-fresh eggs, while an included sea can provides secure extra storage for seasonal gear or equipment. The backyard is private enough that you'll feel completely at ease enjoying the seller's favorite feature, the outdoor shower. Once you've tried it, you'll wonder why you didn't have one all along. The back deck, shaded by a gazebo, is the perfect spot to sit and take it all in. Whether it's morning coffee, an evening drink, or just a quiet moment at the end of the day, the peace and privacy here are what make this place feel like home. (id:59646)
18 Mary Street
Grey Highlands, Ontario
This charming Victorian home blends timeless character with everyday function, tucked away on a side street with a backyard that offers more room than you'd expect. Whether it's little kids, big kids, or just kids at heart, its perfect for kicking a ball around, setting up a playset, beating your partner at a game of cornhole, or just enjoying the outdoor space, this property gives you the kind of yard that's rare to find in-town. Inside, you'll find beautiful wood floors, original trim and baseboards, and wood doors that speak to the home's rich history. A brick wall and beautiful staircase anchor the front foyer, creating a welcoming first impression. Just off the entryway is a dedicated home office, perfect for someone who works from home. The space is separate enough from the main living areas to allow for quiet, focused work without interruption. The main floor offers plenty of room to spread out, with a living room featuring a gas fireplace and a separate family room, lovingly known as the playroom. Whether it's LEGO castles, play kitchens, or movie marathons, this flexible space is where imaginations take over and downtime feels like a break. And if a toy room is no longer needed, and a dining room is on your must-have list, the family room and living room offer the flexibility to be used as dining and living spaces instead. The kitchen connects directly to the attached garage for easy access, and the laundry is conveniently located on the main floor along with a full bath. Upstairs, you'll find four bedrooms and another full bath, meaning the kids don't have to share and there's space for everyone to have their own room. A forced air gas furnace was updated in 2022, offering peace of mind and better efficiency. This is the kind of home that feels like a classic and practical space with soul, ready for its next chapter. (id:59646)
1077 Friendship Lane
Algonquin Highlands (Sherborne), Ontario
Rare Offering on Raven Lake! 1077 Friendship Lane -Raven Lake Cottage Retreat. 3 bedrooms , 2bathrooms, 102ft of waterfront that is just a few feet from the deck. This proximity to the water is not possible with new builds! Docking for multiple boats, and AMAZING, deep, clean water to dive right in! This family has loved and card for this property, but it is now time for a new chapter to be written for your family! Enjoy the large dining area inside, the cozy fireplace, play games, laugh and relax. Head outside for boating, swimming, campfires, and eat, play games in the meshed gazebo, with views of the lake! Plenty of sleeping options with the 3 good sized bedrooms, plus loft area for guests/kids! Detached garage/shed for your cottage tools, could store a car or other projects. The cottage is fully insulated, with heated water line, and has been used all 4 seasons heated with the wood stove and the propane fireplace. Septic was reinspected by Algonquin Highlands in 2020, passed no problems, well maintained. Raven Lake is know for its privacy, un-developed areas of crown shoreline, fishing(including lake trout) and great cottage community! There are few drive-up properties sold on this lake, so take advantage of a rare offering! (id:59646)
144 Talisman Boulevard
Grey Highlands, Ontario
Looking for a getaway that's built for more than just weekends? This 5-bedroom, 2.5-bath chalet near Kimberley is your basecamp for ski days, summer nights, and every kind of memory-making in between. With three finished levels, there's space for everyone to unwind, hang out, and feel at home. The walkout lower level is perfect for après-ski vibes. Drop your gear in the generous mudroom, relax in the family room or games area, and give guests or teenagers their own zone with a fifth bedroom and full 3-piece bath. On the main floor, the open-concept kitchen, living, and dining areas are framed by big windows and sliding doors that lead to front and back decks, ideal for indoor/outdoor living. A wet bar and 2-piece bath make hosting a breeze, whether it's casual drinks with friends or a full house over the holidays. Upstairs, you'll find four more bedrooms and a full bath, including two that walk out to a private upper deck, a quiet spot for morning coffee or a nightcap under the stars. Outside, it just keeps getting better: a hot tub, wood-fired sauna, and a fire pit tucked among the trees create a year-round retreat. Whether you're moving in full-time, escaping for weekends, or offering it as a short-term rental (STA licensed, buyer to reapply), this place is turnkey and ready for whatever you've got planned. Close to the village of Kimberley and just a short drive to Thornbury and Meaford, you'll have great dining, coffee, and charm at your fingertips, trails, slopes, and the kind of scenery that never gets old. (id:59646)
Lot 6 10th Concession
Grey Highlands, Ontario
Set on 3 peaceful acres just east of Lake Eugenia, this property is more than just land; it's a setting where possibilities take shape. Wander through the trees to find the path leading to its highest point, and you'll see why: it's private, elevated, and surrounded by a lush natural backdrop that changes with the seasons. Picture a custom build with a walkout basement tucked into the slope, shaded by greenery in the summer, sunlit in the winter. Whether you're after a weekend retreat or a full-time escape, this property offers the space and flexibility to bring your vision to life. Outdoor lovers will appreciate being just 20 minutes from Blue Mountain and Beaver Valley Ski Club, close to scenic hiking trails, and near the winding Beaver River, perfect for casting a line or floating down on a tube. Add in the local shops and great food options nearby, and you've got year-round enjoyment at your doorstep. If you've been waiting for a place where nature and lifestyle meet, this one's worth a closer look. (And don't forget to take a walk through the trees.) (id:59646)


