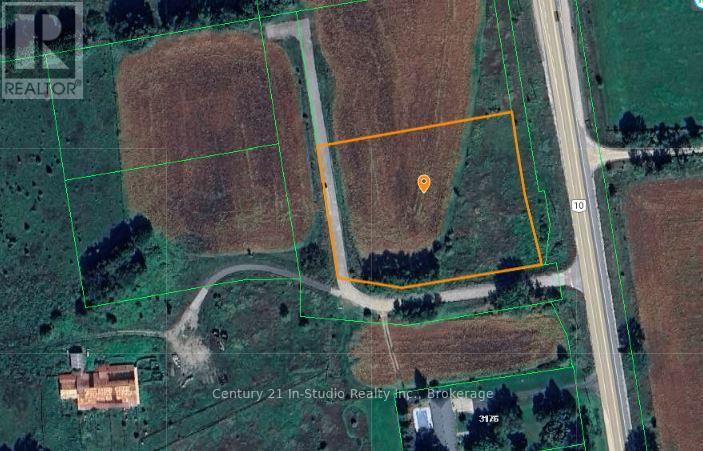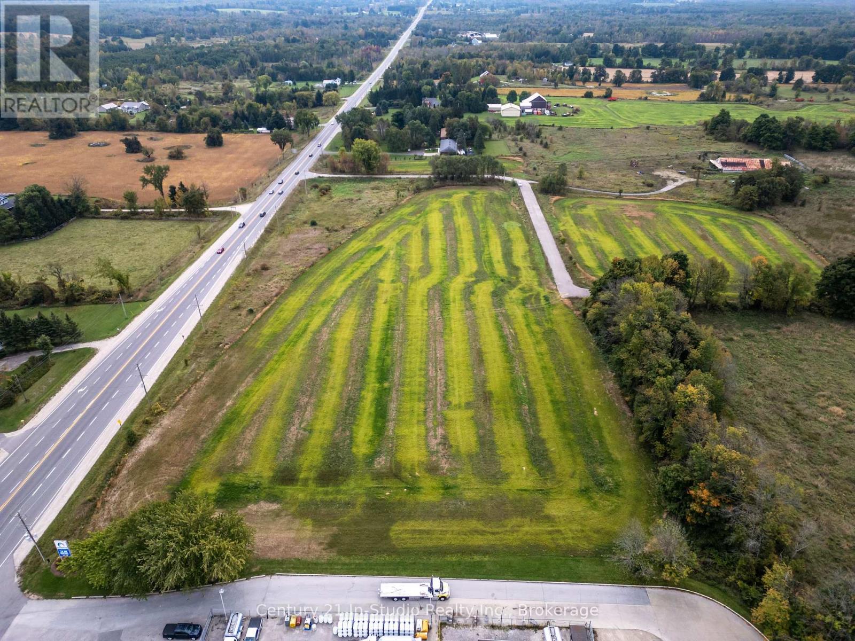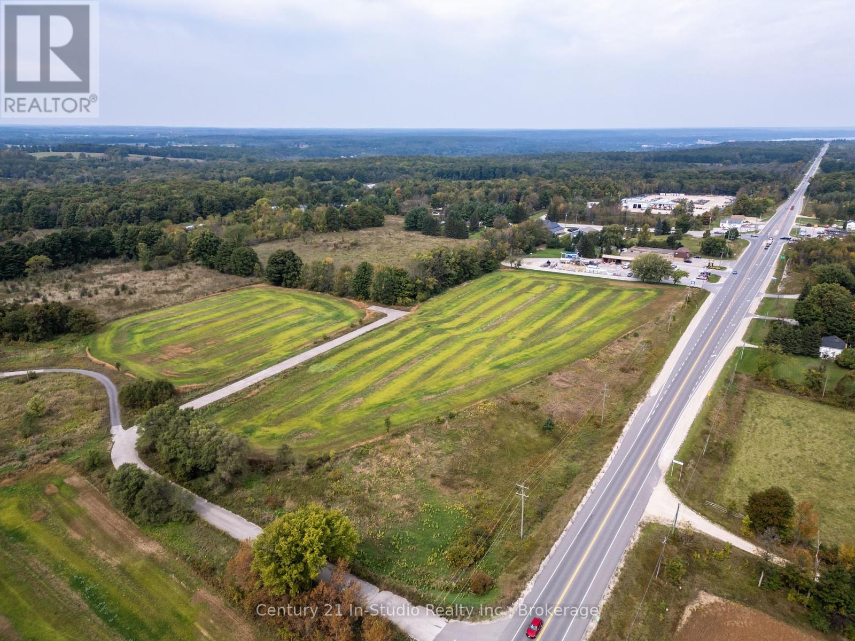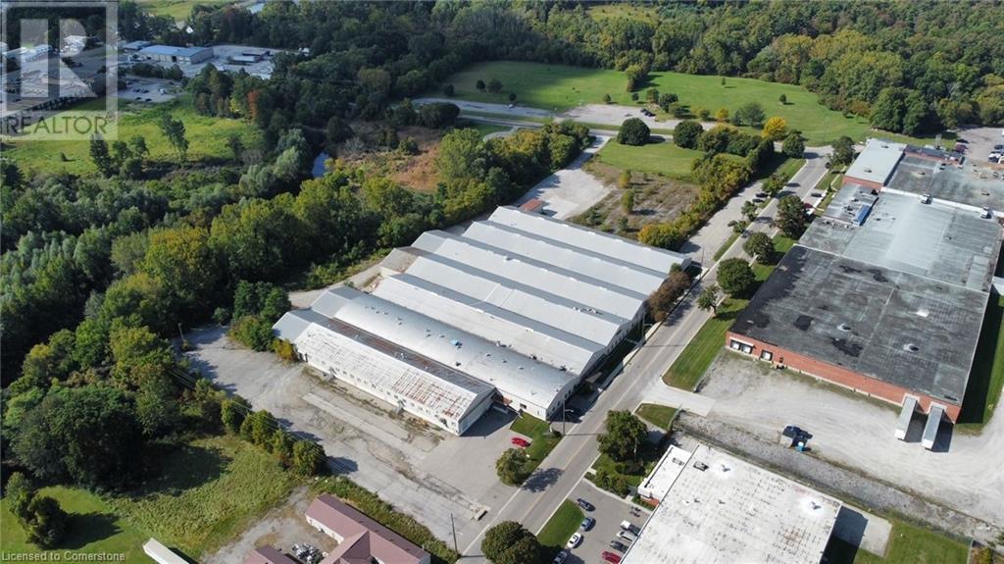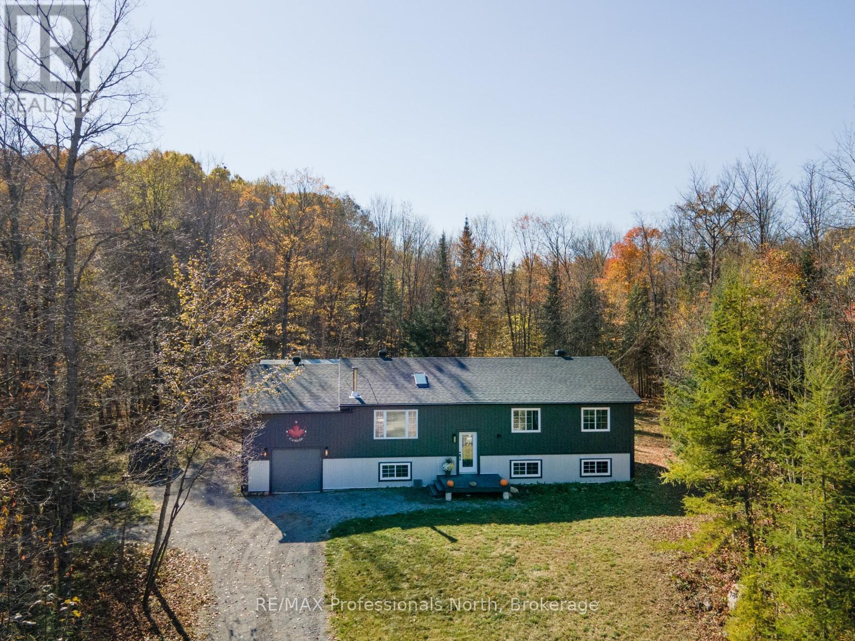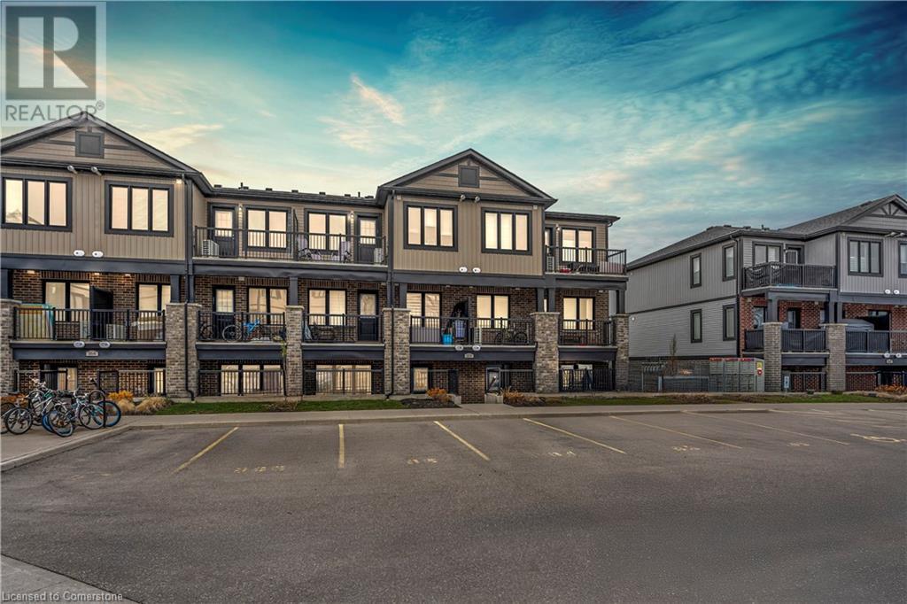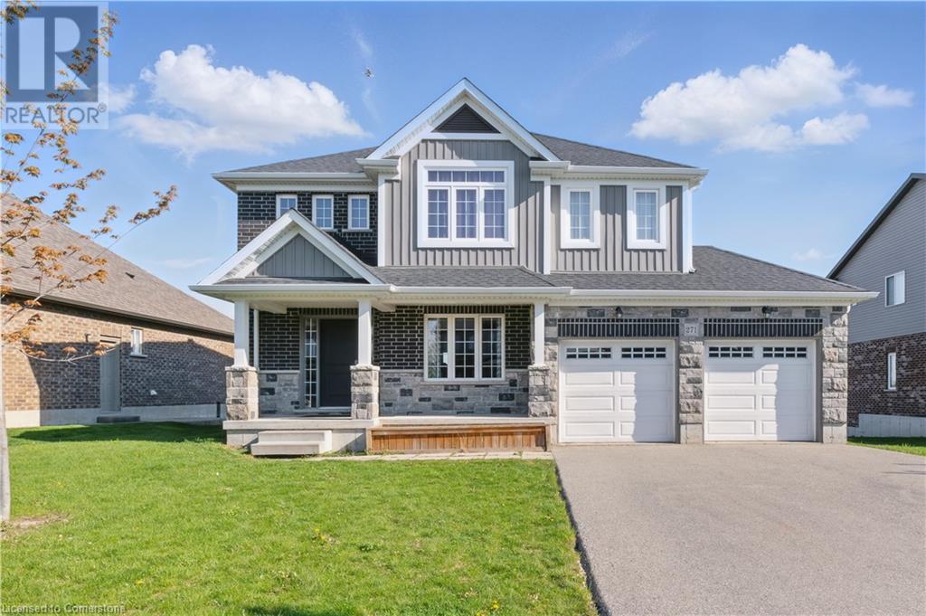Pt Lt 9 Con 1 Derby Pt 3 Highway 10
Georgian Bluffs, Ontario
2.1 ACRE COMMERCIAL LOT FRONTING ON HWY 10. The is one of 5 lots available in this commercial plaza in Rockford. Part of a completed commercial subdivision, road is in and assumed by the municipality. HI VISIBILITY AND DIRECT ACCESSS TO HWY 10. . Each lot is available alone or purchase the entire plaza. (id:59646)
Pt9 Pt4 Highway 10
Georgian Bluffs, Ontario
2.1 ACRE COMMERCIAL LOT FRONTING ON HWY 10. The is one of 5 lots available in this commercial plaza in Rockford. Part of a completed commercial subdivision, road is in and assumed by the municipality. HI VISIBILITY AND DIRECT ACCESSS TO HWY 10. . Each lot is available alone or purchase the entire plaza. (id:59646)
Pt Lt 9 The King's
Georgian Bluffs, Ontario
5 UNIT COMMERCIAL PLAZA, APPROVED PLAN OF SUBDIVISION - ROAD IS IN, AND MUCIPLALLY ASSUMED, 1 THREE ACRE LOT 4 x 2 ACRE LOTS. EACH LOT IS ALSO LISTED INDIVIDUALLY (id:59646)
Lt9 Pt2 Highway 10
Georgian Bluffs, Ontario
.1 ACRE COMMERCIAL LOT FRONTING ON HWY 10. The is one of 5 lots available in this commercial plaza in Rockford. Part of a completed commercial subdivision, road is in and assumed by the municipality. HI VISIBILITY AND DIRECT ACCESSS TO HWY 10. . Each lot is available alone or purchase the entire plaza. (id:59646)
26 St Andrews Drive
Meaford, Ontario
This delightful 3-bedroom, 2-bathroom, 2,001 square foot bungalow offers the perfect blend of comfort and style, nestled in a peaceful neighbourhood within walking distance of downtown Meaford. As you step inside, you'll be greeted by a warm and inviting atmosphere, with an open-concept living area that seamlessly connects the living room, dining space, and kitchen. The large windows of the living and dining room flood the space with natural light, making it an ideal setting for both relaxing and entertaining. The well-appointed kitchen is a chef's delight, featuring modern appliances, stone counter top with ample counter space, and plenty of storage. Whether you're hosting a dinner party or preparing a family meal, this kitchen is up to the task. Retreat to the spacious master bedroom, complete with a semi ensuite bathroom and walk in closet. One additional bedroom on the main level and a third on the bright lower level. The lower level features a spacious and light family room, 3 piece bath and laundry. Step outside to discover your own private oasis complete with Gazebo. The fully fenced backyard provides a secure space for children and pets to play, while the comfortable deck (which is in the process of being refinished) is perfect for outdoor dining, barbecues, or simply enjoying a morning coffee. Additional features of this lovely home include a single-car garage, providing ample storage and parking space. The property's location offers easy access to Meaford's charming downtown, parks, schools, and the stunning Georgian Bay. Don't miss your opportunity to own this meticulously maintained, beautiful bungalow where comfort, convenience, and community come together to create an exceptional living experience. Some furniture is also available to be purchased outside of the purchase price. (id:59646)
390 Second Avenue W Unit# Main B
Simcoe, Ontario
10,000 SF of cost effective industrial/ warehousing space available. Option to expand space into larger units up to 55,000 SF, and flexible terms available. 25'-50' clear height, with both truck level and drive-in shipping doors. Additional lands available for outdoor storage/ trailer parking. Parking for 100+ vehicles. Located approximately 20 mins from Highway 403. (id:59646)
31 Settlers Drive
Kitchener, Ontario
This isn’t just a house — it’s where your next chapter begins. Tucked into the quiet, family-friendly streets of Country Hills is 31 Settlers Drive. It is the kind of home that gives you room to grow, space to breathe, and a layout that just makes sense. Whether you’re juggling busy mornings, hosting the holidays, or carving out space for everyone to do their own thing. This home makes it all feel easier. From the moment you walk in, you feel it: this home was designed for real life. The updated kitchen is the heart of it all. With space for pancake breakfasts, homework at the new quartz peninsula (2024), and late-night chats over tea. The open-concept main floor, complete with brand new hardwood flooring (2024), connects the updated kitchen (2023) to the living and dining areas. Making it perfect for both everyday life and entertaining. There’s also easy access to the side deck for summer BBQ's and sunny afternoon breaks. Upstairs, you’ll find three bright, cheerful bedrooms and a clean 4-piece bathroom. Downstairs, the private primary bedroom offers a quiet retreat, complete with its own 3-piece ensuite. There is a conveniently located powder room and easy access to laundry. The partially finished basement is a great add on. Rec room, gym space, play area, or storage, its waiting for your personal touch! Outside, the fenced backyard is perfect for gardening, relaxing, or letting the kids and pets run free. There is also an ideal spot for a pool to be placed. And the best part? The big stuff is already done. The roof was replaced in 2020. The furnace and A/C, Kitchen appliances and washer and dryer were updated in 2022. This is more than just a move — it’s a step into a home that works with you, not against you. In a neighbourhood close to schools, parks, trails, and everyday essentials, life here just flows better. You’re not just buying a house. You’re building a life. (id:59646)
1043 Broadleaf Road
Highlands East (Monmouth), Ontario
This updated raised bungalow offers a functional layout designed for family living. The open-concept kitchen, dining, and living area provides plenty of space for gatherings, with main-floor laundry adding everyday convenience. Three bedrooms and two bathrooms ensure room for everyone, while the newly finished basement rec room creates additional space for relaxation or play. A rear deck leads to a bright 16' x 12' four-season sunroom, perfect for enjoying the outdoors year-round. The attached garage features 13' ceilings for extra storage. Located at the end of a year-round municipal road, this 2.5-acre property offers privacy while remaining within walking distance of Wilberforce's amenities, including a library, grocery store, LCBO, and a public beach. Just 20 minutes to Haliburton and 2.5 hours from the GTA. (id:59646)
166 Rochefort Street Unit# E
Kitchener, Ontario
Approximately 30K in upgrades!!! Welcome to 166E Rochefort Street in the family friendly neighbourhood of Huron Park. This newly built stacked townhome offers 1094 square feet of living space. Step inside and be amazed at the open concept layout. The living room boasts of natural light while the stunning updated kitchen features white cabinetry, backsplash and quartz countertops that all complement each other perfectly, stainless steel appliances and an island with seating for two. Enjoy meals with family and friends in your dedicated dining area. The primary bedroom features an ensuite with new tiles and large closet. The second bedroom has a large window and a closet. Also in this home is an additional four piece bathroom and in-suite laundry featuring energy efficient washer and dryer. Enjoy the convenience of a reserved and owned parking spot. This prime location offers the perfect mix of convenience and lifestyle! Just steps away from everyday conveniences like Longos, Shoppers Drug Mart and Dollarama, delicious restaurants like St. Louis Bar & Grill or Butter and Bhatura. Pamper yourself at nearby All for Nails or stay active at the Huron Community Centre or RBJ Schlegel Park. Everything you need is right here at this unbeatable location! Don’t miss out on this incredible opportunity to make this house your home! (id:59646)
271 Poldon Drive
Norwich, Ontario
This stunning 6-bedroom, 4-bathroom home in Norwich offers over 3,000 sq. ft. of living space on a prime lot with no rear neighbors. Built just 6 years ago by Hearth Stone Homes, the property combines modern comfort with timeless elegance. The main floor features dark engineered hardwood flooring, a formal dining room, a great room with a gas fireplace, and a spacious kitchen with an island, corner pantry, and eating area overlooking the fields beyond. A 2-piece bathroom and a convenient laundry/mudroom with access to the 2-car garage complete the main level. Upstairs, you’ll find four generously sized bedrooms, including a luxurious master suite with two closets and a spa-like ensuite. The fully finished basement offers two additional bedrooms and a 4-piece bath, making it perfect for guests or extra family space. Outside, enjoy the serene backyard with a newer hot tub and gazebo. The home boasts incredible curb appeal with a charming front porch. Move-in ready and designed for modern living, this is a must-see property! (id:59646)
409 Gifford Drive
Ennismore Township, Ontario
Nestled along the shores of Chemong Lake, this stunning lakeside home offers over 160 feet of private frontage and has been thoughtfully renovated throughout. A fully updated home boasting 2,560 square feet of custom-designed living space, every principal room features breathtaking lake views. The lakeside primary suite on the main floor includes a walk-in closet and a convenient 4-piece cheater ensuite. The spacious living room, complete with a cozy gas fireplace, flows seamlessly into a 3-season sunroom—perfect for relaxing or entertaining while soaking in the serene lake vistas. The updated kitchen, featuring granite countertops, stainless steel appliances, and sleek, modern finishes. Upstairs, the private second level offers two generously sized bedrooms and a full bathroom, creating a comfortable retreat for guests or family members. Additional highlights include beautifully updated bathrooms, new staircase, new duct work, new flooring, fresh paint throughout, and main floor laundry. Whether you're seeking a tranquil escape or a year-round residence, this home perfectly blends charm, elegance, and functionality. (id:59646)
295 Anger Street East
Listowel, Ontario
This 3+1 bedroom 1680 sqft bungalow is located on a low traffic street in Listowel's Wallaceview area. Built in 2010 and now for sale for the first time is a next step family home and move in ready with hardwood floors throughout the main floor, beautiful built ins with gas fireplace, open concept kitchen/living space, large primary with walk-in closet and ensuite bath. Another 2 bedrooms share another full bath and laundry is also on the main floor. Fully finished basement with walk up to the garage, 4th bedroom and a third full bath, huge rec room perfect for pool table and future bar area. Fenced in rear yard with covered area and hot tub. Double car garage and cement drive allows for plenty of parking. This one will check off quite a few boxes and is move in ready!! (id:59646)


