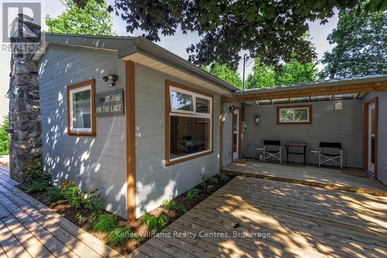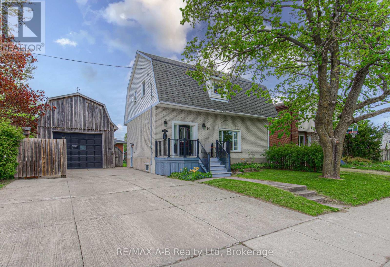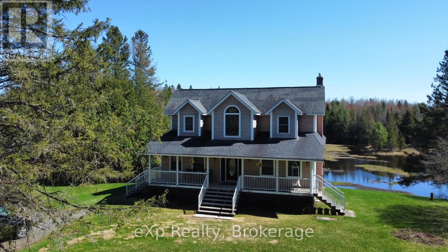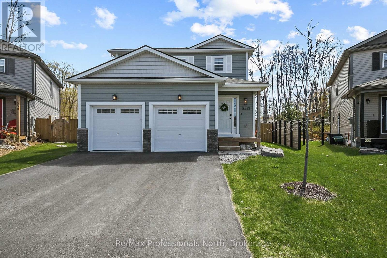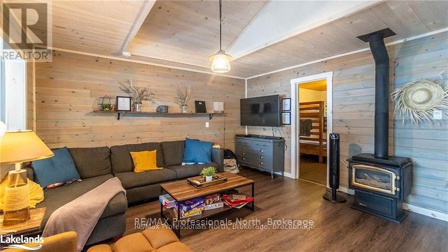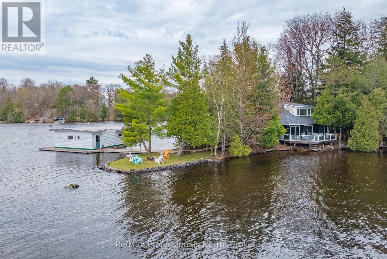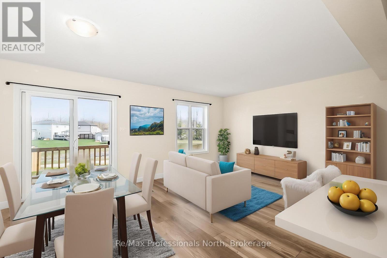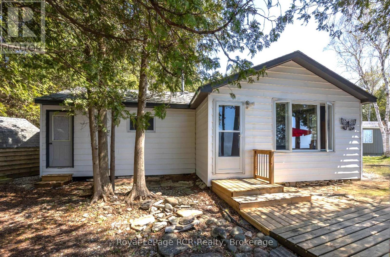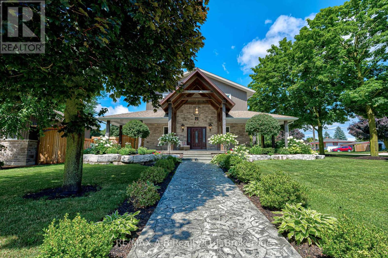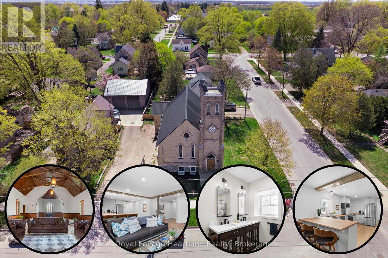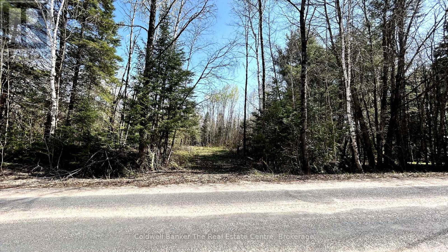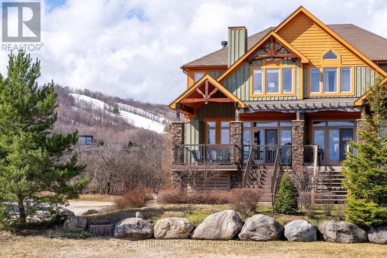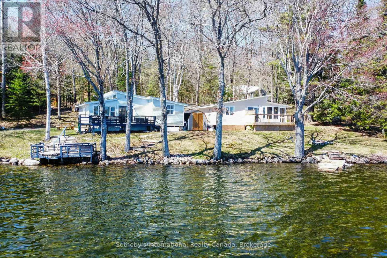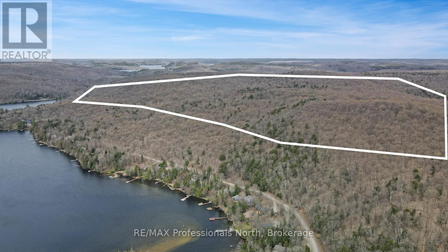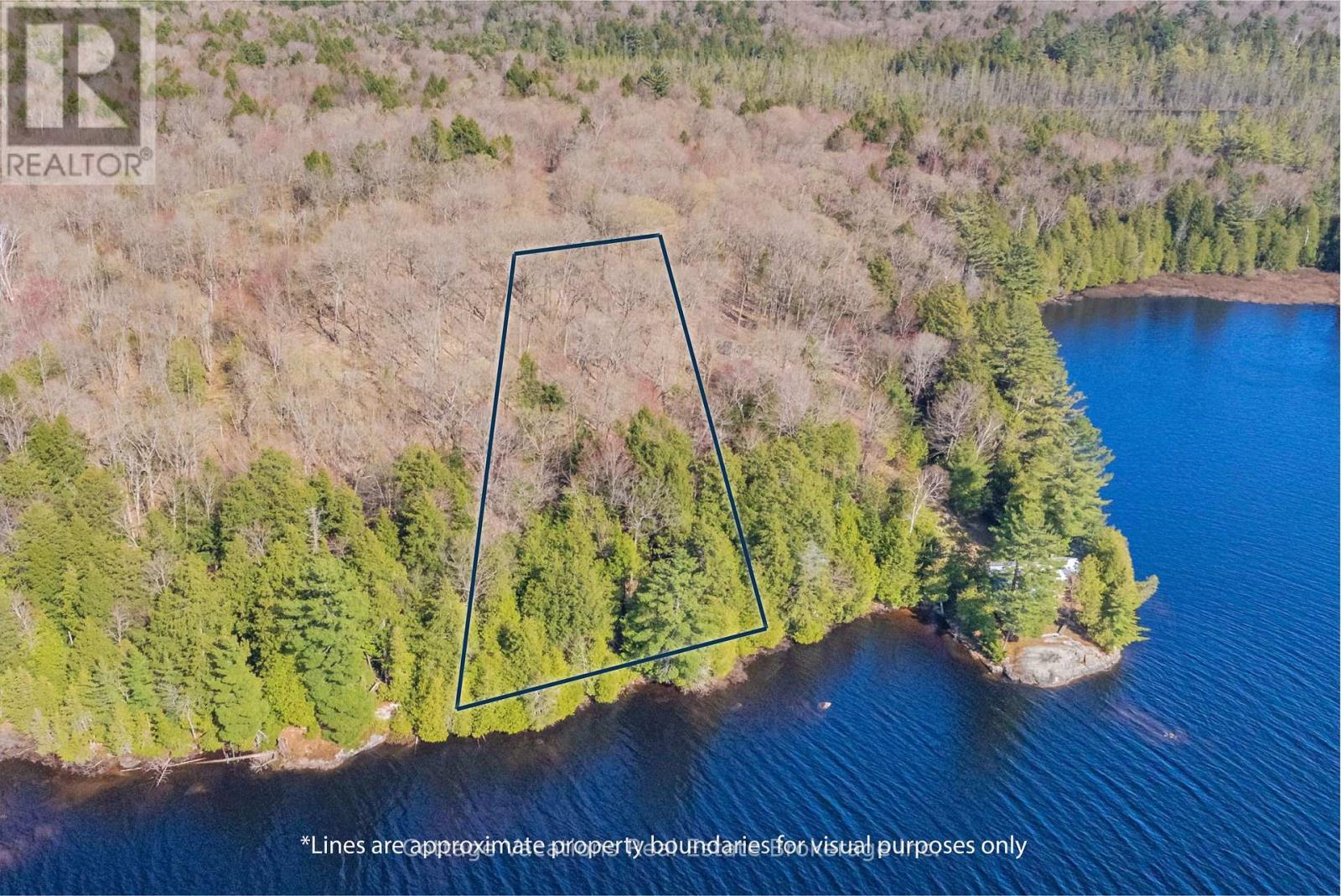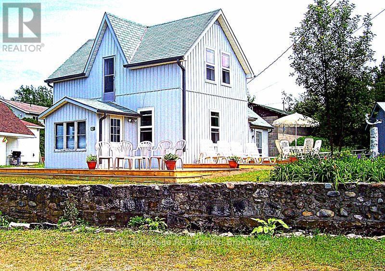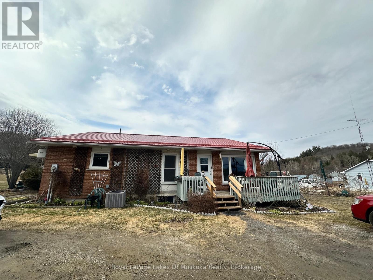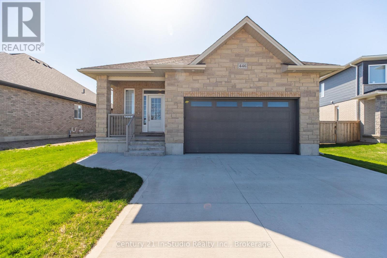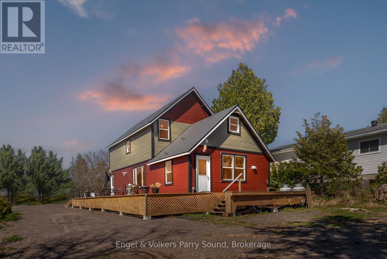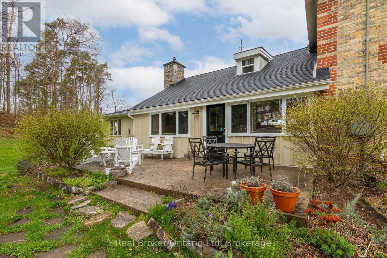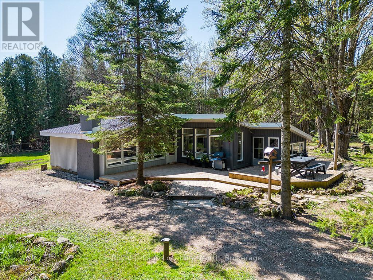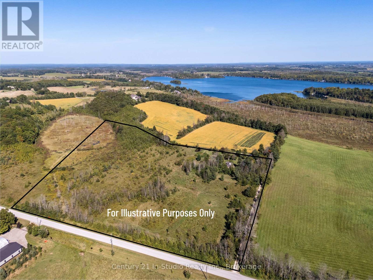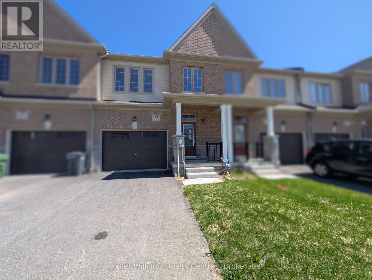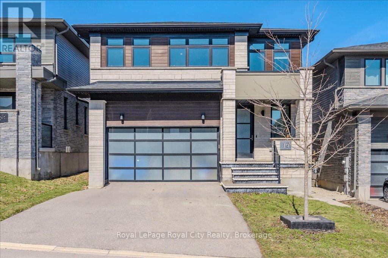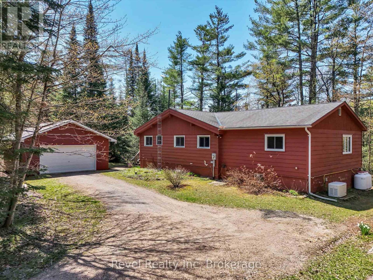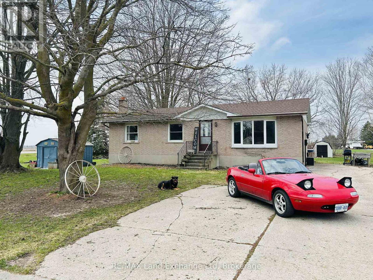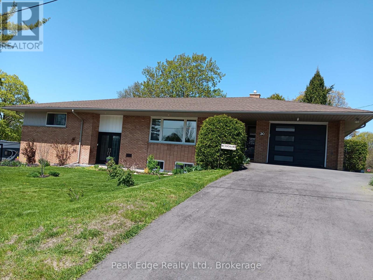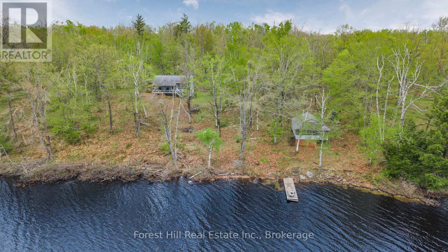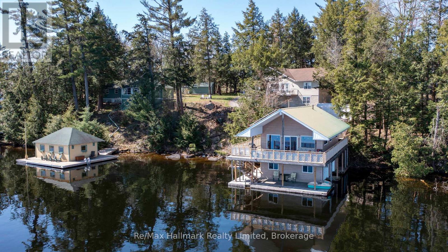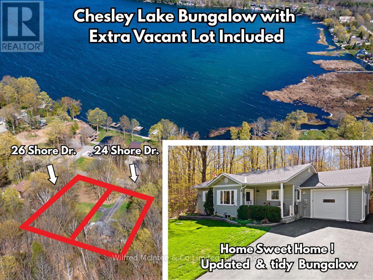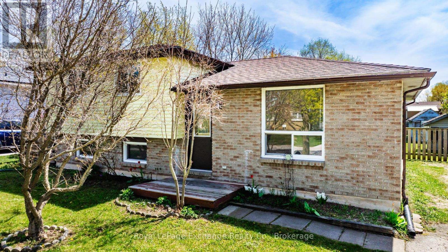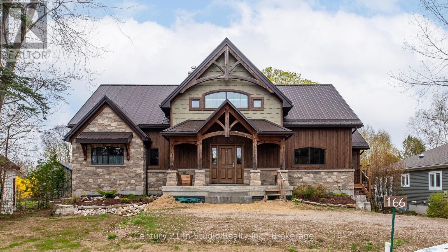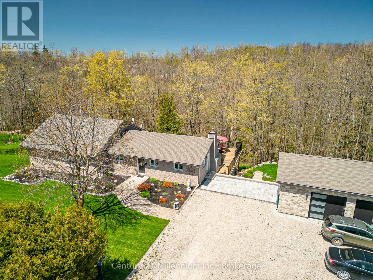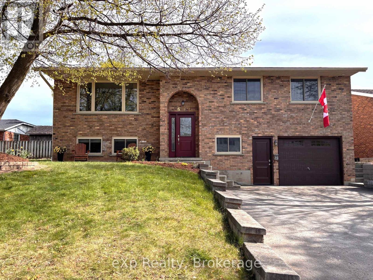78341 John Street
Central Huron (Goderich), Ontario
Your Perfect Lake Huron Retreat Awaits! Experience the best of four-season living in this beautifully rebuilt property. This home underwent a COMPLETE transformation in 2017, with a full gut and rebuild including NEW framing to create an modern, energy-efficient retreat. This 3-bedroom, 1-bathroom bungalow seamlessly blends contemporary comfort with sustainable living. Inside, enjoy a sleek tiled shower with a glass door, in-floor heating for cozy winters, and convenient washer/dryer hookups. Energy-efficient features include solar panels for cost-effective power, an on-demand gas water heater, and a reverse osmosis system for clean drinking water. With fiber-optic internet, a modern septic system, and a newly dug well (2022) with updated components, this home is as functional as it is stylish. The bright, open-concept living space is enhanced by newer windows and sliding glass doors, durable vinyl flooring, and a fully updated kitchen and bathroom. The original stone wood-burning fireplace, complete with a newly lined chimney, adds warmth and character, preserving a touch of the past while embracing modern living. Step outside and enjoy the stunning outdoor spaces. Relax in the Scandinavian sauna with an outdoor shower, unwind on expansive wooden decks, or take in breathtaking Lake Huron sunsets from the private beach deck. A fully insulated detached bedroom serves as a guest room, home office, or private retreat, while the separate garage offers ample storage or workshop space. Perfectly situated between the charming town of Bayfield and the picturesque town of Goderich known as "the prettiest town in Canada" this property offers the ideal balance of privacy and modern convenience. Whether you're seeking a full-time residence or a weekend escape, this lakeside gem is ready to welcome you home (id:59646)
192 Taylor Street
Stratford, Ontario
Attention young families that would like to be located within a 2 minute walk to the public school, park and splash pad or a hobby person looking for a detached shop or garage with upper loft, great for parking your dream car or use as a workshop or for your woman or man cave, and plenty of parking with a triple car cement driveway. This 1 3/4 storey home features so much for your growing family, this home offers a spacious eat in kitchen with a gas fireplace and sliders to a deck and fully fenced rear yard, and a good size living room. The upper level offers 4 bedrooms and a 3 pc bath, have all your children sleeping on the same level. Whether you are a first time home buyer or a family looking for a bigger house, let this be your new home today. (id:59646)
9485 Maas Park Drive
Wellington North, Ontario
COUNTRY SIDE SPLT HOME, LARGE FOYER ENTRANCE TO MAIN AREA AND REAR YARD, SPACIOUS EAT IN KITCHEN, CABINETS, FORMAL DINING, ROOMY LIVING ROOM OPEN TO LOWER FOYER,, 3+1 BEDROOMS, 4PC BATH ON MAIN WITH DOOR TO MASTER, 2PC BATH IN FOYER, REC ROOM WITH CERTIFIED WOOD STOVE , LARGE LAUNDRY AND UTILITY ROOM, FOYER DOOR TO REAR DECK15X20 AND PATIO 10X10, ATTACHED 2 CAR GARAGE, WITH WORK AREA, , WELL KEPT COUNTRY HOME , GREAT LOCATION , NICE YARD, , PAVED ROAD, DONT MISS THIS ONE (id:59646)
12317 522 Highway
Parry Sound Remote Area (Wilson), Ontario
Nestled on a private 1+ acre lot in an unorganized township, this spacious 2-storey home offers peace, privacy, and beautiful natural surroundings. Ideal for those seeking a rural lifestyle with modern comforts, this property features 3 bedrooms and 2 bathrooms, including a generous primary suite with his and hers walk-in closets. Step through the garden doors off the main living area and you'll find a large deck and enclosed porch, both overlooking a serene pond perfect for relaxing mornings or hosting guests outdoors. The walkout basement includes a finished recreation room, providing extra living space for entertainment or hobbies, a utility room and an extra room ideal for a home office or craft room. Stay comfortable year-round with central air, and enjoy the added benefit of a central vac rough-in for future convenience - plus, the home is already wired for generator use. Outside, there's a detached garage with lean-to, offering plenty of storage for tools, toys, or outdoor gear. This is a fantastic opportunity to enjoy quiet country living with plenty of space and comfort. A rare find in a peaceful Northern setting! (id:59646)
1055 Evanswood Drive
Gravenhurst (Wood (Gravenhurst)), Ontario
Charming year-round cottage on beautiful Morrison Lake with bonus seasonal waterfront dwelling! Set on a private 1.02-acre lot, this 3-bedroom, 1-bathroom main cottage offers stunning south-west lake views from the kitchen, living room, dining area, and loft. Enjoy all-day sun and breathtaking sunsets. A gentle slope leads to 90 feet of sandy/rocky shoreline ideal for swimming and boating. Multiple docks, sitting areas, and a dry boathouse make lakeside living effortless. Between the main cottage and lake sits a second seasonal 2-bedroom, 1-bathroom guest house with full kitchen and panoramic windows overlooking the water ideal for guests or rental income. Across the road, a separate wooded lot includes a shed and treehouse with room for a garage, play area, or future expansion.Updates in 2021 include a new septic system, furnace, and central air, ensuring year-round comfort. Whether you're looking for a family getaway, multi-generational retreat, or income-generating property, this Morrison Lake gem offers relaxation, recreation, and investment potential. Book your private showing today! (id:59646)
340 Wild Rose Drive
Gravenhurst (Muskoka (S)), Ontario
Welcome to this spacious two-storey home with 2500 sqft of finished living space situated on a premium corner lot in the desirable Kestrel Glen subdivision. This newer-built home (2020) features 5 bedrooms and 3.5 bathrooms, offering ample space for families or multi-generational living. Enjoy the added benefit of a legal basement bachelor apartment complete with its own kitchen, laundry hookups and a full bathroom with heated floors perfect for in-laws, guests, or rental income. The main floor boasts a bright open-concept layout with a generous living room, dining area, and a modern kitchen featuring stainless steel appliances, a large island, and abundant storage. A powder room, mudroom, and laundry area with direct access to the attached 2-car garage provide everyday convenience. Step out onto the custom deck with natural gas BBQ hookup and enjoy outdoor living in the beautifully landscaped yard. Upstairs, you'll find four well-appointed bedrooms with oversized closets, including a spacious primary suite with his and hers walk-in closets and private ensuite bathroom. Located close to all amenities, Lake Muskoka, and Taboo Golf, this property combines comfort, style, and functionality in one perfect package. Don't miss your chance to make this stunning home yours! (id:59646)
484 Queen Street
North Huron (Blyth), Ontario
Welcome to this enchanting 2-storey red brick home, located in the charming town of Blyth. Built roughly 100 years ago, this residence showcases remarkable woodwork that remains in pristine condition, reflecting the craftsmanship of a bygone era. Featuring 3 spacious bedrooms and 2 bathrooms, completed by impressive 9.5 ft ceilings on both levels, creating an airy and inviting atmosphere. The large front porch invites you to unwind while enjoying the serene surroundings. Recent updates include a new metal roof, newer windows in the living and dining rooms and a newer gas furnace, adding both durability and energy efficiency. While some areas of the home may benefit from modernization, this property presents an excellent opportunity to blend classic charm with your personal touch. Embrace the potential of this lovely home, where history meets opportunity in the delightful community of Blyth! (id:59646)
1032 Lakeshore Drive S
Bracebridge (Oakley), Ontario
Very well maintained and updated winterized cottage with approx. 1600 sq ft of finished living area and panoramic southwest lake views on highly desired Lake. This property has undergone extensive renovations and is offered completely furnished and appointed and boasts 4 spacious bdrms (2+2) with 7 beds and 2 bthrms providing ample space for large families or groups. This cottage combines rustic pine charm with modern amenities, blending comfort, style. and convenience. Prime location on clean spring fed Leech lake with close proximity to the quaint Town of Bracebridge and all its amenities and attractions. Prime Southwest exposure and large level waterfront area with new dock is perfect for family gatherings and for children to play safely. Muskoka granite shoreline is pristine and boasts shallow and deep water with hard sand bottom. Soak up the sun during the day and unwind in the evening at the stone firepit, at the end of a great day. Upon entering the cottage, you are greeted by a spacious entry foyer that leads to a spacious dining area capable of comfortably seating 8+ guests. Open concept main level has 2 bdms, 4 pc bthrm and modern kitchen featuring quartz countertops, stainless steel appliances, and a large sit-up island with additional cabinets. The living room exudes warmth and coziness, enhanced by a propane fireplace that sets the perfect ambiance on those cool evenings or in the colder months. Lower level of the cottage offers a walk out to the waterfront area and includes 2 additional bdrms, 3 pc bthrm, laundry room, and storage room. Every detail carefully considered, from the steel roof that ensures durability and longevity to the water purification system that guarantees a safe water supply. This exceptional property offers a unique opportunity to own a remarkable family retreat or a highly profitable rental cottage or a combination thereof. (id:59646)
3-4 Mb Henry Island
Gravenhurst (Muskoka (S)), Ontario
Welcome to this beloved Henry Island cottage! This 1524sqf cottage contains 3 bedrooms, 2 bathrooms and is being sold fully furnished. The property consists of 580 ft of waterfront with multiple exposures from SW to NE. The level topography provides easy accessibility with a beautiful point to gather, deck for entertaining, lots of treed privacy between neighbors and a double boathouse + additional dock for water toy storage. There is a lakeside bunkie with covered porch for overflow guests which is also connected to a shed for added storage. This cottage while on an island does not require the expense of marina docking or a large boat to access, but can use the small motor boat that is included or a non-motorized boat to navigate the short boat ride across. Public parking is available on the mainland and the launch is directly across the bay only a 2 minute boat ride away. In the winter, you can easily walk across to the cottage over the frozen channel and use in the winter months. Beautiful South and Westerly views from the main deck overlooking the lake provide all day sun as well as from the point where you can catch amazing sunsets. The water is deeper by the boathouse and in front of the cottage you will find hard packed sand and shallow water for the little ones. Truly a waterside experience and as close to the water as you can get. Must be seen to be appreciated! (id:59646)
290 Daffodil Court
Gravenhurst (Muskoka (S)), Ontario
Welcome to this beautifully maintained 1,300 sq ft two-storey townhouse offering 3 bedrooms, 2.5 bathrooms, and a full unfinished basement ready for your personal touch. This home features a functional layout with an open-concept main floor, seamlessly connecting the living room, dining area, and upgraded kitchen. Enjoy stone countertops, stainless steel appliances, a large island, and soft-close cabinetry perfect for both everyday living and entertaining. A convenient 2-piece powder room and walkout to the deck and backyard complete the main level. Upstairs, features three spacious bedrooms, including a primary suite with a 4-piece ensuite, walk-in closet, and ample natural light. An additional 4-piece bathroom serves the other two bedrooms, making this home ideal for families or guests. The single attached garage and private driveway add convenience and functionality. Located in a welcoming community close to schools, parks, and amenities, this home is move-in ready and full of potential. Don't miss your opportunity to own this stylish and comfortable townhouse! (id:59646)
395 Elgin Street
Kincardine, Ontario
Discover the perfect canvas for your dream home with this 49.5' x 216' building lot, ideally situated in one of Kincardine's charming family-friendly neighbourhoods. Enjoy the convenience of being just a short stroll from downtown amenities, including shops, restaurants, parks, and schools, while also being only three blocks from the beautiful sandy beaches of Lake Huron.This property is fully serviced, with water and sewer connections already brought to the lot, saving you time and expense. The lot is ready for development and awaits your unique vision. A survey from 2013 is available for your reference, providing peace of mind as you plan your new build. Don't miss this rare opportunity to secure a prime piece of Kincardine real estate in a vibrant community, close to everything you need. Bring your plans and start building the life you've always imagined! (id:59646)
917 Bruce Road #13 Road
Native Leased Lands, Ontario
Welcome to your summer retreat on the shores of Lake Huron where world-famous sunsets paint the sky every evening. This charming, well-maintained 3-bedroom, 1.5-bath cottage offers the perfect blend of rustic comfort and modern updates. Enjoy the warmth of woodstove heat, a newer septic system, and a brand-new 12' x 32' deck ideal for entertaining or simply soaking in the lake views and summer sunshine. Tucked between Sauble Beach and Southampton, you're just a short drive from Sauble's vibrant summer scene and sandy beaches or Southampton's quaint shops and charming small-town vibe. Whether you're looking for a peaceful weekend getaway or a family-friendly summer hub, this classic cottage is ready to welcome you. Leased land cottage- Annual Lease Fee $9000, Service Fee $1200. (id:59646)
197 Trafalgar Street N
West Perth (Mitchell), Ontario
Welcome to 197 Trafalgar Street, Micthell, where elegance meets comfort in this stunning 4-bedroom, 3-bathroom home. Situated on a spacious 0.33 acre corner lot, this residence offers luxurious upgraes and thoughtful amenities, making it a haven for modern living. Completley renovated in 2016. Step into the heart of the home, where an open concept kitchen and living area awaits. Perfect for everyday living and entertaining, the kitchen features modern appliances, hard surface countertops, and ample cabinet space. The living area integrates with the dining space, creating a warm and inviting atmosphere for gatherings with family and friends. Upstairs, the primary suite excludes luxury with its jet soaker tub, seperate shower, and elegant finishes. Three additional well-appointed bedrooms provide comfort and privacy for all family members or guests. Each room is designed with style and functionality in mind, offering ample space and natural light. Outside, indulge in the ultimate relaxation with a new in-ground salt water heated pool featuring smart controls and a serene lighted fountain. The expansive wrap-around covered porch offers a perfect retreat for enjoying the outdoors, rain or shine. Gemstone lighting on the house enhances its curb appeal, creating a welcoming ambiance day and night. This home is equipped with a Generator for uninterrupted power supply, ensuring peace of mind during any weather conditions. An added bonus is a stunning 25 x 27 garage with in-floor heating, two overhead doors, and a convenient washroom perfect for hobbyists or additonal storage needs. Conveniently located near shopping, schools, and a golf course, this property offers the perfect balance of luxury, functionallity, and prime location. Schedule your visit today to experience firsthand the allure and sophistication of this exceptional home! (id:59646)
10 Jessie Street
Huron-Kinloss, Ontario
NEW! Open House date below. Welcome to The Church on the Corner -- an iconic 19th-century Gothic Revival yellow brick landmark nestled in the heart of Ripley, just 15 mins from Lake Huron, Kincardine, and Bruce Power. This beautifully preserved former church blends historic elegance with future-forward flexibility. Whether you're an artist, entrepreneur, investor, or dream-home seeker, this one-of-a-kind property invites you to imagine what's possible. Original features like the soaring timber frame, stained glass windows, functioning bell tower celebrate its heritage, while major structural updates and a fully finished lower-level suite make it move-in ready. The bright 2-bedroom suite offers modern comfort with heated tile floors, spray foam insulation, soundproofing, Mitsubishi heat pump, luxury vinyl plank flooring, Samsung appliances, and more. Upgrades include: new metal roof (2023), brand-new sewers, waterproofed foundation with weeping tile, natural gas service, 200-amp panel, and fibre optic internet. With zoning in place for both residential and professional use, this is more than just a building: it's a canvas for your vision. If youve ever dreamed of living or working in a historic church, this is your chance to make that vision real. (id:59646)
1 - 264 Saratoga Road
Kincardine, Ontario
Welcome to Aberdeen Estates adult style living Condominium Community. This is a great opportunity to purchase an affordable open concept bungalow style Condo. The layout is perfect for retirees or as an investment rental property. This corner unit has1120 sq feet of carpet free living space with grade level access to the garage, front sidewalk and to the back patio. Other features include newly gas powered in floor heating, a ductless air conditioning unit, in-ground sprinkler system, single attached garage with automatic door opener, concrete patio with privacy fence, Concrete driveway and 3 visitor parking spots right beside this particular unit. The reasonable Condo fees of only $210.00 per Month include grass cutting, snow removal, garbage pickup/recycling and exterior maintenance. Just a short walk to the trails, dog park, place of worship and of course beautiful Boiler Beach. Status certificate is available. Water bill average is approximately $80.00 per Month and a quick closing date is doable. Book your viewing appointment today. (id:59646)
0 Ursa Road
Highlands East (Glamorgan), Ontario
Escape to peace and privacy on this stunning 43-acre parcel, the perfect spot to build your dream retreat in the woods. Located on a quiet, paved, year-round municipal road, this property offers 330 feet of frontage on the south side of Ursa Road between Emma Drive and Corduroy Road, just east of 1688 Ursa Road. The front corners of the property are clearly marked, making it easy to identify boundaries. The lot features a beautiful mix of hardwood and softwood trees with gently sloping terrain leading to a small creek, offering both flat areas for building and varied landscape ideal for walking or ATV trails. Whether you're looking to build a seasonal getaway or a year-round home, this property offers incredible potential. An entrance permit has already been obtained, and the site has been partially cleared for a driveway, making it even easier to start your plans. Hydro is available at the lot line, and the area is surrounded by recreational opportunities just minutes from snowmobile and ATV trails, Glamor Lake Park and boat launch, and Billings Lake boat launch. For beach days and family fun, Glamor Bay Beach (with public washrooms) is only a short drive away just follow Glamor Lake Road past Ursa to the end. Conveniently located only 3 km from County Road 3 or 9 km from Highway 503 via Glamor Lake Road, and just minutes to Gooderham Village. Only 20 minutes to Haliburton Village and approximately 2 hours from the GTA. If you've been looking for privacy, nature, and space to bring your dream build to life, this property checks all the boxes! (id:59646)
68 - 196 Blueski George Crescent
Blue Mountains, Ontario
WINTER SEASONAL (DEC/JAN/FEB/MARCH 2025/26) Ski Season Dream Getaway! Escape to this luxurious 4-bedroom, 3.5-bath end-unit chalet in Sierra Woodlands the perfect winter retreat in the heart of The Blue Mountains! After a day on the slopes, come home to the warmth of two cozy fireplaces, one in the spacious main floor great room and another in the fully finished basement, ideal for après-ski relaxation.The open-concept main level features a chefs kitchen with quartz countertops, premium Café and Jenn-Air appliances, a large island with built-in beverage fridge, plus a wet bar and coffee station with wine fridge perfect for entertaining. Soaring ceilings, California shutters, and Sonos speakers add an upscale touch, while the private rear deck with hot tub offers a serene space to unwind with stunning mountain views.Located just minutes from Blue Mountain Village, Craigleith and Alpine Ski Clubs, and close to Collingwood and Thornbury. Enjoy snowshoeing or winter hikes on nearby trails, and experience all that this area has to offer. Your stylish, comfortable ski season home base is waiting, just bring your gear and settle in. ALSO AVAIL*OCT/NOV at $3400/mo* Tenant pays all utilities. Hot tub maintenance available at Tenants Expense. (id:59646)
171 River Valley Drive
Huntsville (Stephenson), Ontario
Excellent year round home privately positioned in a gorgeous Muskoka setting on the Muskoka River, conveniently located between Bracebridge and Huntsville on a quiet year round municipal road. Large 1.46 lot featuring, wonderful privacy, 215' of frontage on the Muskoka River with easy access to the water's edge with with it's own dock and a nice naturally sandy shoreline for swimming! Built in 2001 and very well maintained this custom built raised bungalow features over 2,600 sq ft of finished living area on both levels. The main floor offers; a bright and open concept main living area with level entrance foyer, hardwood floors, large kitchen with ample cupboard space, main floor laundry w/inside access to the double attached garage, formal dining area with walkout to a wonderful screened porch, living room with lots of windows overlooking the river, 4pc main bathroom & 3 bedrooms including primary bedroom w/4 pc en-suite bath. Full basement features a finished Recroom w/wet bar and walkout, 2 separate offices, sitting area w/cozy woodstove, den & multiple storage rooms. Forced air propane heating and central air conditioning (furnace and A/C unit replaced in 2023), worry free Generac back up generator, drilled well and much more. (id:59646)
1028 Hillcrest Lane
Algonquin Highlands (Stanhope), Ontario
Welcome to the beginning of summer in Algonquin Highlands! These two cottages on the shores of Halls Lake in Haliburton County offer a rare and exciting opportunity. With 156 feet of clear, deep shoreline, these two charming cottages sit just feet from the waters edge, a privilege no longer permitted under current building regulations. Both cottages are partially winterized and could be easily converted for year-round use. Together, they offer five bedrooms, two kitchens, and two bathrooms, providing ample space for family and guests. The gradual slope of the land allows for easy access to the lake. The yellow cottage was recently renovated, including the installation of a mini-split unit with heat pump and the lake-facing deck. Both feature thoughtful layouts that maximize space, bring in abundant natural light, and showcase stunning lake views. This property is also an excellent investment opportunity, offering strong rental income potential. With two separate cottages, its ideal for short-term vacation rentals, or a multi-family retreat. Conveniently located less than 10 minutes from some basic amenities and excellent restaurants, and just 25 minutes from a full range of amenities, including grocery stores, a hospital, a golf course, and shopping, you get the best of both seclusion and accessibility. You must visit this property in person to truly appreciate the charm and uniqueness offered. A professional rendering with floor plans has been created with a renovation idea for the blue cottage should someone wish to modernize it-ask your Realtor for details! (id:59646)
0 Haliburton Lake Road
Dysart Et Al (Guilford), Ontario
An extraordinary opportunity to own four lots offered together as one expansive parcel totaling approximately 1,132 acres of stunning Haliburton County landscape. Located just 15 minutes from the Village of Haliburton, you'll enjoy easy access to shopping, restaurants, schools, and healthcare while experiencing the seclusion and natural beauty this vast property offers. Property 1 features 60 acres with substantial frontage on both Blue Lake and a scenic creek, along with an original hunt camp and severance potential a rare blend of waterfront and development opportunity. Property 2 spans 750 acres with elevated views over Moose Lake and Eagle Lake, along with frontage on Moose Lake. This parcel also presents severance potential, making it ideal for a private estate or future investment. Property 3 is a unique sandbar between Moose Lake and Eagle Lake, offering rare access and connection between the two lakes. While not buildable, it contributes to the overall character and water access of the land. Property 4 encompasses 300 acres of highland terrain with panoramic views overlooking Eagle Lake, perfect for exploring, recreation, or long-term visioning. With endless possibilities for development, conservation, or recreational use, this offering is ideal for investors, outdoor enthusiasts, or those seeking to create a truly private retreat in cottage country. Opportunities of this scale and setting are incredibly rare don't miss your chance to explore the potential of this one-of-a-kind land package. (id:59646)
365 John Street S
Gravenhurst, Ontario
Immaculate End-Unit Townhouse in the Heart of Gravenhurst! Fall in love with this beautifully maintained 3-bed, 1.5-bath end-unit offering space, style, and unbeatable convenience just minutes to Gull Lake, the Gravenhurst Wharf, library, grocery store, and more. Bright and inviting, this home features a sun-filled 4-season Muskoka room, sleek new kitchen backsplash, main floor laundry, and a high-efficiency gas furnace with central air & HRV. Stay comfortable and secure year-round with a built-in Generac generator, heated attached garage, and a clean crawl space for extra storage. The level, partially fenced backyard is perfect for kids, pets, or quiet outdoor enjoyment. No condo fees just easy, low-maintenance living in a fantastic central location. Whether you're upsizing, downsizing, or investing, this move-in ready home checks all the boxes. Your next chapter starts here, come see it for yourself! (id:59646)
4945 Monck Road
Kawartha Lakes (Kinmount), Ontario
Step back in time in this charming century home, nestled in the heart of Kinmount featuring classic antique finishes throughout offering a perfect blend of historical charm and modern comfort. Upon entering you will adore the classic staircase leading to the second level. Main floor offers Living Room, Dining room and large eat in kitchen space with a 3pc bathroom and upstairs you'll find 3 generously sized bedrooms all with closets and an additional 3-pc bathroom. Outside, the large level yard provides a natures dream with beautifully manicured grass, mature flower gardens, vegetable/fruit garden and potential for so much more. This could be your own little homestead space with an old barn structure and additional sheds for whatever you desire. There is a detached 20x12 garage and lots of room for parking. Walking distance to the town of Kinmount, visit local quaint country stores, the Victoria Rail Trail is a short walk away and take in a movie at the famous Highlands Cinemas. Experience timeless elegance and charm in this extraordinary century home, where every detail tells a story. Make it yours today! (id:59646)
936b Bear Lake Road E
Mcmurrich/monteith (Bear Lake), Ontario
Fantastic waterfront lot with west / southwest exposure. The land is flat coming in off the road, with plenty of building envelope options. The land slopes just slightly down to the water's edge from the ideal building area for great views out over the lake. Plenty of mature trees for privacy and shade. Located near the end of the seasonally maintained municipal road with winter maintenance ending about 1/4 KM from this parcel so there is plenty of privacy here. Water depth is good and the shoreline is very natural. (id:59646)
359003 Grey Road 15 Road
Meaford, Ontario
This beautiful, well-landscaped 3-bedroom, 3 1/2 -bath executive home is nestled on the edge of Owen Sound in the Municipality of Meaford, offering a serene retreat with a large, private lot. The property features an attached 2-car garage, with ample parking space for at least six vehicles, and a spacious, fully fenced yard. Enjoy the peaceful surroundings from the oversized deck, perfect for entertaining or unwinding, with plenty of room for seating and relaxation. The home is bordered by woods at the back, ensuring privacy and tranquility.Inside, the home is bathed in natural light throughout, enhancing its warm and welcoming atmosphere. The kitchen includes a charming breakfast nook, surrounded by windows that offer lovely views of the backyard and deck. The large family room boasts a gas fireplace, creating a cozy focal point for gatherings. A recently updated second-floor guest bathroom adds a modern touch to the home. For added convenience, there's a large storage shed at the back of the property.The location is ideal, with an unopened road allowance just up the road offering access to beautiful Georgian Bay. The lot is nearly acre, providing plenty of space for outdoor activities and enjoyment. Whether you're relaxing on the deck, exploring the surrounding woods, or enjoying the proximity to the bay, this home offers the perfect combination of comfort and natural beauty. Hydro $1800, Gas 800, Water 1800 (id:59646)
1411 Clement Lake Road
Highlands East (Monmouth), Ontario
Don't miss this cozy 2 bed/1 bath, 3 season cottage with open concept KT/LR/DR! The interior is finished in panel & the living space is warm & inviting! There's a woodstove for heat plus EBB & the walk-outs from the kitchen & living room lead to a nice wrap-around deck; perfect for enjoying the outdoors! Its cute at a button & has the potential to make a nice little get-away from the city. Water comes from the drilled well & there's an 8 x 10 storage shed too! Its on a year-round municipal road & is within walking distance to lake access on Clement Lake! Its close to town for amenities but enjoys a fairly private setting! Come take a look; it may be the perfect spot for an outdoor enthusiast looking for their perfect hideaway! Act now! (id:59646)
42 Bay Street S
Northern Bruce Peninsula, Ontario
This beautiful 3 bed, 2 bath home has over 750sqft of deck with stunning water views of the Tobermory harbour. 1 Parcel, 2 lots, walking distance to town and attractions. With a detached 2 car garage/workshop, Main floor Primary bedroom and full bath, updated windows and roof you won't be disappointed. This property has two lots, The back lot is severed and included in the sale with its own address: 37 Head Street. So many possibilities! Book your private viewing today. Roof (2019), Windows (2015) Electrical (2015) Plumbing/kitchen updates (2015) Water Heater Owned (id:59646)
578 Green Street
Saugeen Shores, Ontario
Stop the scroll - 578 Green Street is the one you've been waiting for! This fully renovated and reimagined 4 bed, 2 bath beauty offers 1,520 square feet of stylish, move-in-ready living. Totally transformed from top to bottom, everything is brand new: kitchen, bathrooms, flooring, fixtures, and more. This Port Elgin gem is serving up space, style, and serious beach town vibes.The bright, eat-in kitchen features a breezy shiplap peninsula with bar seating, stainless steel appliance package, and expansive windows that let the sunshine pour in. You'll love the modern finishes throughout - walk-in glass showers, floating vanities, and sleek 2x1 tile. Two bedrooms on the main floor and two more upstairs give you plenty of flexibility to grow, host, or work from home. The oversized living room is perfect for movie nights and cozy hangs. Outside, enjoy a huge fully fenced backyard, two driveways, and covered parking under the carport. And the best part? You're just steps from where you want to be! Turn left, and you're headed straight for the soft sands and stunning sunsets at Port Elgin Main Beach. Turn right, and you're walking downtown for lattes, lunch, and boutique browsing. Stylish, walkable, and completely turnkey - this one just feels like home. (id:59646)
250 Stephenson 12 Road W
Huntsville (Stephenson), Ontario
Lovely 4 bedroom 2.5 bath home less than 10 minutes south of Huntsville set on a level, picturesque 1.5 acre corner lot. Newer propane furnace, metal roof, septic and central air in flooring lower level. A great home for the growing family or extended family with a separate entrance for the lower level and a second kitchen. (id:59646)
446 Walker Crescent
Saugeen Shores, Ontario
Welcome to 446 Walker Crescent, Port ElginWhere Quality Meets Comfort in this 2022 Simon model bungalow by Walker Homes, located in beautiful Port Elgin, Ontario. Situated on a premium lot and offering over $50,000 in builder upgrades, this move-in-ready home offers the perfect blend of style, function, and quality craftsmanship. With 2 bedrooms and 2 full bathrooms, the thoughtfully designed main floor is ideal for hosting guests after a day at the beach or simply relaxing in your own haven. Engineered oak hardwood floors lead you through an inviting open-concept layout, beginning in the bright and spacious dining area. The tiled kitchen is a chefs delight, featuring quartz countertops, high-end stainless steel appliances, and a large island perfect for entertaining. A custom built-in pantry adds both style and storage, making this kitchen as practical as it is beautiful. Unwind by the gas fireplace in the elegant living room, where natural light floods the space through large windows. LED pot lights ensure a warm ambiance during cozy evenings at home. Enjoy a carpet-free interior and a primary bedroom complete with a luxuriously upgraded ensuite, featuring a tiled glass shower, quartz vanity, and sleek tiled flooring. The second bedroom and main bath provide ample space for children, guests, or a home office tailored to suit your families needs. A finished laundry room offers direct access to the garage, and solid oak stairs lead to a spacious basement, a blank canvas ready for your personal touch. Step outside to a fully fenced large backyard, with natural gas line and a classic black and grey stone patio perfect for summer BBQs, gatherings, or keeping your four-legged family members safe and happy. Don't miss your chance to own this quality home. Whether you're looking for a vacation home, a family retreat, or a stylish downsize, 446 Walker Crescent delivers comfort, elegance, and unbeatable value. (id:59646)
1 Holland Avenue
Parry Sound Remote Area (Wallbridge), Ontario
A Rare Georgian Bay Waterfront Retreat - Byng Inlet. Discover the perfect blend of history, nature, and modern comfort at this picturesque waterfront sanctuary on Byng Inlet, Georgian Bay. Boasting over 130 feet of west-facing shoreline, a rare sandy beach, and level access to the water, this serene escape is framed by mature trees and features a sheltered deep-water harbour ideal for boating enthusiasts. Thoughtfully updated, the 3-bedroom, 3-bathroom home offers stunning water views from every principal room. Enjoy the warmth of the three-sided propane fireplace, a spacious kitchen, and expansive wraparound decking perfect for lakeside entertaining. Recent upgrades include new electrical & plumbing, drilled well, & septic system, ensuring modern convenience without sacrificing cottage charm. A detached insulated garage provides ample storage and workspace, while the double lot spanning 0.67 acres offers privacy and space to enjoy natures beauty. Located in Wallbridge, an unincorporated township known for its abundant wildlife and recreational opportunities, this property is just minutes from the open waters of Georgian Bay and the community of Britt. Step into a piece of local history. Byng Inlet, named after Admiral John Byng and established in 1868, was once a hub of Ontario's historic lumber industry. Today, it offers a tranquil lifestyle rich with outdoor adventure and natural beauty. An exceptional waterfront investment where history meets modern living on Georgian Bay. (id:59646)
563158 Glenelg Holland Townline
West Grey, Ontario
Welcome to 215 acres of peaceful countryside, where rolling hills, fertile fields, and the gentle flow of the Styx River create a setting that feels like home the moment you arrive. With 45 acres of arable land, a serene Ducks Unlimited pond, and a hilltop homestead offering sweeping views, every inch of this property invites you to slow down and breathe it all in. The classic bank barn adds both character and opportunity whether for animals or your next big idea. If you've been waiting for the right place to reconnect with nature and possibility, this might just be it. Private tours available by appointment. (id:59646)
354515 Osprey-Artemesia Townline
Grey Highlands, Ontario
Escape to Nature A Private Country Retreat Near Lake Eugenia & Beaver Valley Ski Club. Tucked away on a quiet, tree-lined dirt road, this enchanting 1.97-acre property offers the peaceful country lifestyle you've been dreaming of. Surrounded by lush, mature forests with only the birds as your neighbours, this fully fenced and gated lot ensures complete privacy and security for children and pets alike. Follow the winding driveway through old-growth trees, where dappled sunlight guides you to a sunlit clearing the perfect setting for your new beginning. The charming three-bedroom bungalow is designed for easy living and entertaining. With a durable steel roof and a spacious tiered deck, you'll love spending warm summer evenings outdoors, soaking in the serenity. Inside, cathedral ceilings and walls of windows flood the open-concept living space with natural light, bringing the outside in. At the heart of the home sits the kitchen, featuring slate floors and a breakfast bar for casual meals. The dining area is anchored by a beautiful wood-burning fireplace, creating a cozy and inviting ambiance. An additional wood stove in the living room offers warmth and comfort during snowy winter nights. The three bedrooms share a functional 3-piece bathroom, while a side-entry laundry room offers convenience and additional storage. Outdoors, you'll appreciate two sheds, one brand new - complete with heat and electricity - ideal for a workshop, hobby space, or year-round storage. Beautifully landscaped gardens weave throughout the property, adding visual charm at every turn. Located just 10 minutes from Lake Eugenias public beach and 14 minutes from the Beaver Valley Ski Club, this home offers the best of all seasons - whether you're seeking a weekend escape or a serene full-time residence. Come home to the simple pleasures of life on a country road, where the pace is slower, the air is fresher, and nature is always your closest companion. (id:59646)
282 Elsinore Road
South Bruce Peninsula, Ontario
Experience modern comfort and rural serenity on this stunning 25.64-acre farm. This idyllic property is nestled in the heart of the South Bruce Peninsula, offering breathtaking views. The recently updated 2-storey farmhouse integrates rustic charm with contemporary upgrades, creating the perfect retreat. The newly renovated kitchen showcases sleek quartz countertops, elegant tile flooring, and updated appliances ideal for easily preparing meals. It has two spacious bedrooms, including a primary suite featuring a walk-in closet and a beautifully updated bathroom with a luxurious glass walk-in shower and heated floors. This home offers a harmonious blend of both comfort and style. Imagine the inviting ambiance of the main level, complete with the comforting warmth of a wood stove. Upstairs, the vaulted ceilings create a spacious and elegant atmosphere.The property offers practicality and efficiency with two basements, one of which is spray-foamed and includes laundry facilities. Other updates and features include a drilled well with high-quality water, a water softener, a UV system, a sediment filter, new windows installed in 2022, and closed cell foam insulation. The furnace and A/C are only 3 years old, and the steel roof provides long-lasting durability.Outside, the picturesque landscape invites endless possibilities. Two large paddocks, three small winter paddocks with automatic waterers, and a run-in shelter make this property perfect for equestrian or livestock pursuits. With approximately 20 workable acres, there is potential to farm hay or explore other agricultural ventures. An electric fence and page wire ensure security, and a scenic creek adds to the lands natural beauty. The property also features a variety of fruit trees and berry bushes, offering fresh produce right in your backyard. This enchanting farm is the perfect sanctuary for those seeking a peaceful, rurallifestyle with modern comforts. (id:59646)
25 Mackenzie Street
Southgate, Ontario
Welcome to 25 MacKenzie Street a stylish and spacious 3-bedroom, 3-bath townhome located in the heart of Southgate. Just 2 years old, this home features beautiful hardwood flooring throughout the main living areas, an open-concept layout ideal for family life, and a bright kitchen with granite countertops and a large island perfect for entertaining. The upper level boasts a primary bedroom with two closets and a private ensuite, two additional bedrooms, and the convenience of second-floor laundry. The home also offers a clean, unfinished basement for storage or future living space and a private fenced backyard. Whether you're looking to upsize, invest, or purchase your first home, this property is move-in ready and close to parks, schools, and amenities. Don't miss your chance to own a well-kept home in a welcoming neighbourhood. (id:59646)
49 Ryder Avenue
Guelph (Kortright West), Ontario
Welcome to 49 Ryder Avenue a stunning Net Zero Terra View home tucked away in Guelphs highly sought-after Hart Village. This luxurious and energy-efficient property offers not only exceptional style and craftsmanship, but also a 1-bedroom legal basement apartment, perfect for extended family or additional income.Step inside and fall in love with the bright, open-concept main floor, where pot lights highlight every thoughtful detail. The chefs kitchen is as functional as it is beautiful, featuring stainless steel appliances, a gas stove, large island, and a walk-in pantry, ideal for entertaining or everyday living.The dining area opens to a fully fenced backyard with a covered deck and concrete patio, perfect for hosting summer gatherings or enjoying your morning coffee outdoors. The cozy living room with an electric fireplace offers a warm and inviting space to unwind.Upstairs, you'll find a sun-filled family room, three generously sized bedrooms, and the convenience of second-floor laundry. The primary suite is a true retreat with a walk-in closet and a spa-inspired 5-piece ensuite featuring a soaker tub.No detail has been overlooked custom built-in storage is found in every closet, including the mudroom, and laundry making organization effortless.The fully finished basement with a separate entrance, offers a stylish and bright 1-bedroom apartment, complete with its own open-concept living area, modern kitchen with island, stainless steel appliances, and large windows that let the light pour in. There's also a spacious bedroom, 3-piece bathroom, and dedicated space for in-suite laundry.To top it all off, the property is also equipped with a sprinkler system.Ideally located close to parks, schools, scenic trails, everyday amenities, and the University of Guelph, with quick highway access, making it a perfect spot for commuters and families alike.This is a rare opportunity to own a beautifully designed home in a fantastic community. Book your private showing today! (id:59646)
1234 Miriam Drive
Bracebridge (Oakley), Ontario
Welcome to your peaceful escape on the Black River, set on a beautifully wooded 3.8-acre lot. Offering an exceptional 920' of impressive shoreline, perfect for swimming, kayaking, canoeing and a beautiful sandy beach area to enjoy nature at its finest. Located on a year-round municipal road in the quaint village of Vankoughnet, this four season home or getaway is less than 30 minutes to Bracebridge, yet feels worlds away. Inside, you'll find an updated kitchen that opens to a warm, inviting family room with vaulted ceilings, cozy woodstove and a wall of windows framing breathtaking river views. The light-filled Muskoka room provides the perfect spot to unwind and take in the scenery, rain or shine. The main floor features a spacious primary bedroom, a 4-piece bath, and two additional well-appointed bedrooms. A comfortable living room adds extra space for gathering and relaxation. A unique wall-mounted ladder leads up to a cute loft space, a perfect hideaway and fun zone for kids. The walk-out basement offers added living space and easy access to the outdoors. With a cozy den/office, spacious rec room with a propane fireplace, a convenient laundry room, and a versatile bonus storage or workshop area, ideal for hobbies, tools, or extra organization. A wired 11 kW Generac generator ensures you're ready for all seasons. Detached double garage equipped with an automatic garage door opener. With close proximity to the snowmobile trails makes this a perfect base for year-round adventure. (id:59646)
Lot 5 26 Highway
Meaford, Ontario
49 ACRE WOODLAND located just outside Meaford - A perfect property to build your year round or recreational home! There is a building site located in the front right (south/east) corner of the property where the driveway is located. The lot can also be logged for a profit - approximately 40 acres of softwood (south end) and 10 acres of hardwood (north end). A four wheeler trail leads you to the back of the property with higher elevation. Ideal for outdoor enthusiasts, the property is well-suited for hunting, maple syrup production, recreation, and more. It's located directly across the road from the Bruce Trail, perfect for hikers and nature lovers. Governed by the Niagara Escarpment Commission, the current zoning allows for a wide range of agricultural uses and development, including a home and outbuildings. Hydro, natural gas, and other utilities are available at the lot line.Don't miss this unique opportunity to own a piece of natural paradise near Meaford! (id:59646)
86731 Fischer Line
Morris Turnberry (Turnberry), Ontario
Introducing a charming home that perfectly blends a country feel with the convenience of town living! This property boasts three or more spacious bedrooms, offering ample room for family and guests. The full unfinished basement is spray foam insulated, providing a blank canvas for buyers to customize to their liking, whether its adding additional bedrooms, a home office, or a recreational space. Enjoy the outdoors on the large back deck, ideal for entertaining or simply relaxing while soaking in the serene surroundings. The home is filled with loads of natural light, creating a warm and inviting atmosphere throughout. Additionally, there's a possibility of a basement bedroom that has already been roughed in, adding even more potential to this fantastic property. Don't miss out on the opportunity to make this house your dream home! (id:59646)
30 7 Th Street
Hanover, Ontario
If your looking for a beautiful updated large Family home with a legal 2 bedroom basement apartment this may be your next place to call home. Main home consists 1650 sq. foot plus of main floor living space along with 3 bedrooms a 3 bathrooms(one being an ensuite). Semi open concept ,makes this an large inviting bright space. The main main home also has a rec room on the lower level with a 2 pc bathroom. Main floor laundry with walkout to deck area. There have been many recent upgrades to this home on a large lot in a quiet residential area of Hanover. Recent upgrades are shingles, some windows, most flooring throughout and paint. Newer large deck (23 ' x 24') and fenced yard round out the back yard large enough for family fun and quiet time.The legal 2 bedroom apartment has its own driveway and apartment entrance and its own laundry. Perfect for extra family or a family member...or rent out to help pay the mortgage. Outside is a paved circular driveway with loads of parking, an attached single car garage and nice landscaping to go along with this property. Pride of ownership shows when you walk in the door. (id:59646)
#5 - 4534 Southwood Road
Muskoka Lakes (Wood (Muskoka Lakes)), Ontario
This charming 2-bedroom cottage with a cozy bunkie sits on 205 feet of pristine waterfront, offers a peaceful escape. Nestled on a small lake known for great fishing and boasting 11 km of boating, it's ideal for outdoor enthusiasts.Located just 5 minutes from snowmobile trails and 10 minutes to the quaint town of Bala, this property offers tranquility and privacy. The raised bungalow structure sits on a solid cinder blockfoundation and features an unfinished drive-in basement with over 7 feet of ceiling height, a fantastic opportunity to expand your livingspace. This original family cottage is brimming with potential. With some TLC and thoughtful updates, you can transform it into your own Muskoka paradise. (id:59646)
635 Bruce Road 17 Road
Arran-Elderslie, Ontario
Welcome home to 635 Bruce Rd 17. Nestled on a spacious, private lot in the peaceful countryside of Arkwright, Ontario, this all-brick 100-year-old home offers timeless charm, modern practicality, and artistic flair. With over a century of character and craftsmanship, this three-bedroom beauty combines historic elegance with thoughtful updates designed for todays lifestyle. Inside, you'll find a spacious and stylish interior, featuring a large, light-filled kitchen perfect for gathering, a convenient main-floor laundry room, and a well-appointed 4-piece bathroom main living space and primary bedroom. upstairs you'll find the homes additional 2 bedrooms. Each room showcases creative touches and a warm, welcoming atmosphere that make this home truly unique. Outdoors, enjoy the serenity and space of country living, while being just 5 minutes from the amenities of Tara and only 10 minutes to the vibrant downtown of Saugeen Shores. Whether you're relaxing in the quiet of your expansive yard or entertaining guests in the heart of the home, this property offers a rare blend of charm, class, and countryside comfort. Don't miss out, give your Realtor a call today to book your showing. (id:59646)
2982 Muskoka Rd 169 Road
Muskoka Lakes (Wood (Muskoka Lakes)), Ontario
Ideally located on the shores of Lake Muskoka, this exceptional family compound, offers an unparalleled waterfront lifestyle. Boasting over 250 feet of combined shoreline, the estate is comprised of two distinct properties, each with its own charm and amenities. The first property features a beautifully appointed four-bedroom cottage and a substantial two-slip, two-story boathouse complete with separate three-bedroom accommodation (2009). Adjacent, the second property offers a spacious four-bedroom cottage and an additional single-story boathouse. Each property enjoys a gentle slope to the pristine waters of Lake Muskoka, perfect for all ages. Ideally located minutes from the vibrant hubs of Bala, Gravenhurst, and Port Carling and just a convenient two-hour drive from Toronto. The property is a short walk, drive or boat ride all the conveniences of Bala (shops, restaurants, concert venue, groceries, LCBO, etc). It benefits from the ease of municipal water to the cottages and the peace of mind of regular maintenance, as these properties have served as cherished full-time residences by the current owner(s). This is a rare opportunity to create lasting memories with family (separate space(s) for multiple generations) or to select friends as neighbours in a truly remarkable Muskoka setting with north east exposure and big open water views. (id:59646)
24 Shore Drive
South Bruce Peninsula, Ontario
Welcome to 24 Shore Drive at Chesley Lake! Situated in a peaceful rural neighborhood with seasonal views of Chesley Lake this exceptional property has so much to offer. Being sold with the adjacent lot next door and benefitting from water access close by this is the total package. The home is in immaculate shape and offers 3+1 bedrooms, 1.5 bathrooms, open concept kitchen/living/dining with back deck access, main floor laundry, heated garage, full basement, and a long list of noteworthy improvements, features, and bonuses. KEY IMPROVEMENTS: This home has been well-cared for and has seen many improvements over the past 5 years, including: Roof shingles (2020), Upgraded attic insulation (2020), Windows (2021), Furnace & Central Air (2020), Propane hot water heater - owned (2020), Iron filter (2023), Kitchen appliance (2020), Washer/Dryer (2023), and Toilets (2024). ADDITIONAL FEATURES: In addition to the long list of improvements there are many great features; paved driveway with plenty of parking, oversized insulated/heated single garage, 200 amp panel, drilled well, large storage room/wood room in basement, cold storage room, house wired for Generac Gas generator (Generator included), Lifebreath Air Exchanger, Woodstove in basement, appliances included, large back deck with forest views, and much more. BONUS #1: Included in the sale is the adjacent 87ft x 173ft lot known as 26 Shore Drive. BONUS #2: Enjoy lake access approximately 200 meters from your doorstep where you can launch the kayaks/sups or catch a breathtaking morning sunrise over the lake. LOCATION: A picturesque setting in a central location with two vibrant Lake Huron beach towns (Southampton & Sauble Beach) just 15 mins away, and the city of Owen Sound on Georgian Bay just 25 mins away. Dont miss out on this exciting opportunity! (id:59646)
740 Johnston Crescent S
Kincardine, Ontario
Totally renovated three level side split on oversized, fenced lot. Looking for a move-in ready home? This is your place: new kitchen, all new flooring and paint throughout the main floor. The upstairs features three good sized bedrooms and a four piece bathroom. The lower level has a huge recroom, plus utility/laundry room. There's plenty of room in the fenced back yard for pets, children and family gatherings. (id:59646)
166 Clarendon Street
Saugeen Shores, Ontario
A Rare Riverfront Retreat in Southampton. Welcome to a one-of-a-kind timber frame masterpiece nestled on the banks of the Saugeen River, just steps from the shores of Lake Huron. This extraordinary home blends artisan craftsmanship with refined luxury in one of Ontario's most coveted locations. From the moment you step into the grand foyer, you're greeted by a stunning interplay of natural elements rich timber beams, elegant tile, and soaring glass. The dramatic living room is the heart of the home, where cathedral ceilings and exposed hammerbeam trusses frame a floor-to-ceiling stone fireplace. Sunlight floods the space through expansive windows, creating a warm and inviting ambiance. The chefs kitchen is an entertainers dream, with a generous central island that seats five, gleaming quartz countertops, and exquisite cabinetry with custom pot drawers and glazed uppers. Host elegant dinners in the dining room, or step onto the raised balcony to dine alfresco with views of your private, treed backyard. The main floor primary suite is a tranquil escape featuring its own secluded balcony, a lavish 5-piece spa-inspired ensuite with freestanding soaker tub, glass walk-in shower, double vanity, and a generous walk-in closet. Upstairs, a glass-railed loft overlooks the living room, flanked by two private bedrooms and a luxurious central bath. The fully finished lower level offers even more indulgence: a radiant-heated family room with stone hearth wood stove, wet bar, walk-out patio access, a spacious bedroom, full bath, exercise room, and a wine-lovers dream cold room. Just steps from Pioneer Park, the riverfront harbour, and Southampton's charming downtown, this home offers an unparalleled lifestyle of beauty, privacy, and prestige. (id:59646)
587285 9th Sideroad
Blue Mountains, Ontario
Your Four-Season Family Paradise Awaits! Imagine a life where every season offers a new adventure, all within easy reach of your doorstep. This meticulously maintained5-bedroom, 3-bathroom bungalow, nestled on a sprawling 1.24-acre lot backing onto the serene Beaver River, presents an unparalleled opportunity for year-round family enjoyment. Picture cozy winter evenings by the wood fireplace after a thrilling day on the slopes of Beaver Valley Ski Club and The Blue Mountains Village, just a short drive away. Enjoy breathtaking hikes through Metcalfe Rock and the enchanting trails of Kolapore Wilderness, both just minutes from your haven. And for the wine enthusiast? The renowned Roost Wine Company is practically around the corner! This isn't just a home; it's a lifestyle. Step inside this fully updated and well-maintained ranch bungalow and discover generously sized rooms perfect for family gatherings and creating lasting memories. The lower level walk-out, complete with a separate entrance, offers incredible potential for an in-law suite or a second apartment, providing flexibility for extended family or additional income. There is a rough in for a 2nd kitchen. Geothermal energy efficiently heats the home. Outside, the possibilities are endless. Extensive composite decks invite you to relax and soak in the stunning views of the ravine, perhaps while unwinding in the included hot tub. Two outdoor sheds provide ample storage for all your seasonal gear. Gather around the crackling fire pit under a canopy of stars, or cultivate your green thumb in the lovely gardens that adorn the property. There's even a small golf practice area at the end of the property for the budding or seasoned golfer in the family! With a detached 2 1/2 car garage offering plenty of space for vehicles and toys, this property truly has it all. Located in a prime area, you'll enjoy easy access to the charming towns of Thornbury and Collingwood. (id:59646)
936 East Bear Lake Road
Mcmurrich/monteith (Bear Lake), Ontario
This waterfront cottage is the perfect spot for family and friends. Nestled in the woods at the end of the road on an acre of land, it provides great privacy and a definite feeling of solitude. Fantastic views down the lake with perfect western exposure. This cottage has been successfully rented out for a few weeks every summer and the owners have always taken pride in keeping the cottage quaint yet very well kept. The cottage is bright, clean and compact with fantastic views of the lake from the kitchen, dining and living area. The two bedrooms face the back and look out to the forest making for a great night's sleep. The Muskoka Room off the end of the cottage provides a beautiful area to gather and is also perfect for overflow guests utilizing it as an additional sleeping area. The most peaceful spot to take in the picturesque lake views and the area's natural beauty is perched on the beautiful flat bedrock area along the waterfront. For the more adventurous albeit careful, one can dive off the rock at this point but the safer entrance to the lake is from a small sandy beach area to the right! Bear Lake is very private and peaceful and beckons to be explored. Great fishing with Pickerel, Northern Pike and Large Mouth Bass in abundance. Facing west, you will have the pleasure of night after night of stunning sunsets! It's time to sit back, relax and enjoy! Vacant waterfront lot next door is also available for sale, MLS #X12144924 ** This is a linked property.** (id:59646)
699 16th Street
Hanover, Ontario
Located on a quiet street in a desirable neighborhood, this well-maintained raised brick bungalow blends comfort and convenience and close to many amenities. The main floor features a spacious, modern kitchen and dining area with garden doors to the deck and yard (plus a one-year-old appliance package), a bright living room providing ample space for gatherings, three generously sized bedrooms, and a full bath with a jet tub and tiled walk-in shower. The lower level includes a versatile recreational room with a gas stove (approx. 6 yrs. old), a fourth bedroom (currently a gym), a three-piece bath, and a laundry/utility room. Energy-efficient heating and cooling systems include a four-year-old furnace and a three-year-old heat pump. The lower level was recently updated with new sprayed foamed insulation, drywall, paint, flooring, and electrical upgrades, and offers direct access to an extra deep garage. The two-tiered composite deck provides a space for relaxation and leisure and natural gas is available for your BBQ. The fully fenced yard provides a safe haven for kids and pets. A 2022 energy audit led to significant efficiency upgrades, including blown insulation in the attic, new basement-level windows, new garage man door and front door, enhancing comfort and reducing energy costs. This appealing home and welcoming neighborhood are ideal for young families to cherish for years to come. (id:59646)

