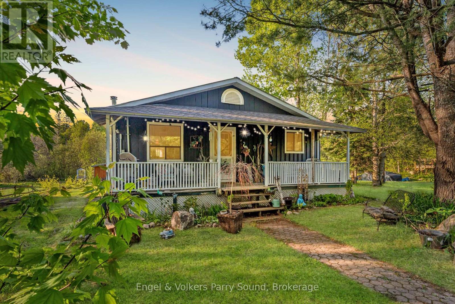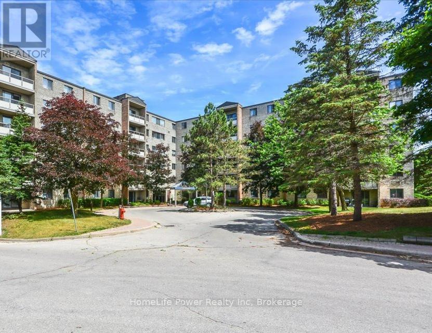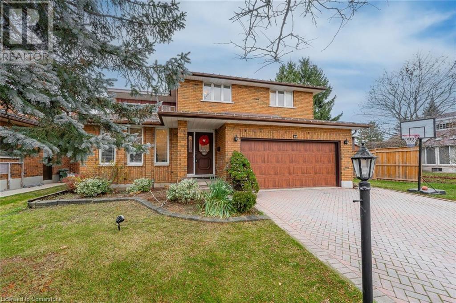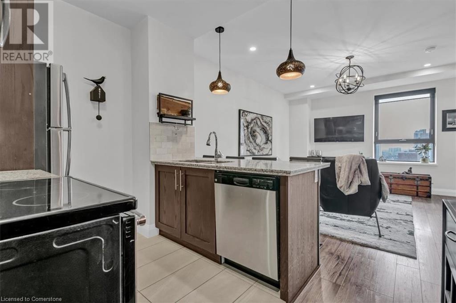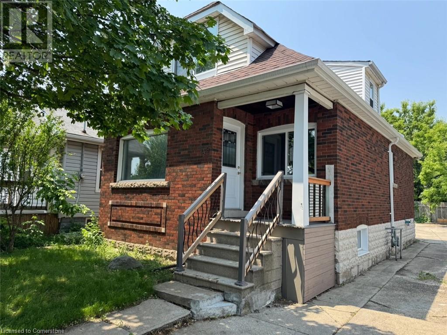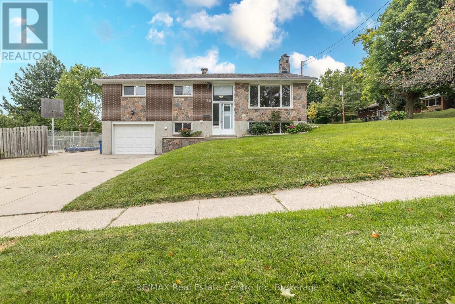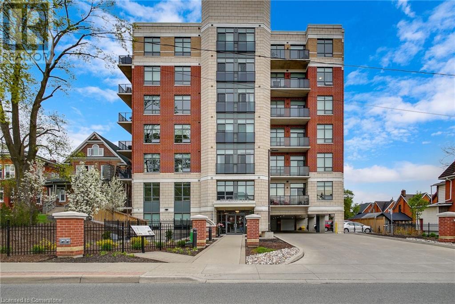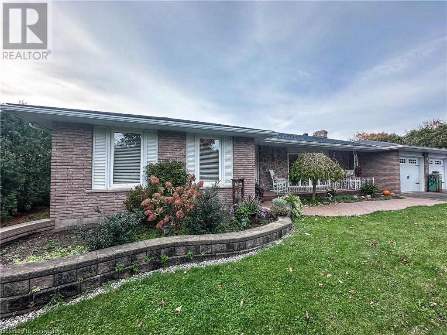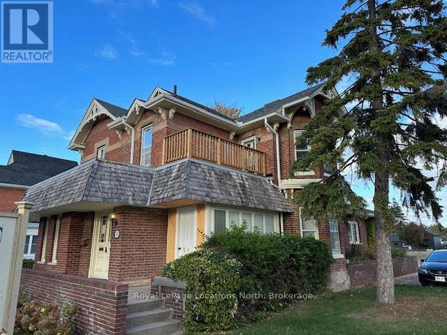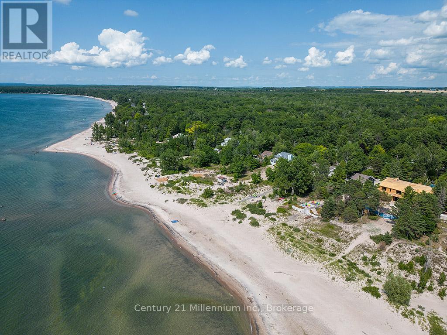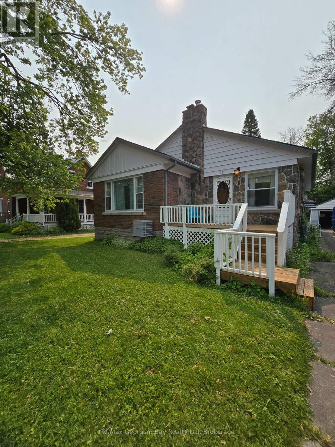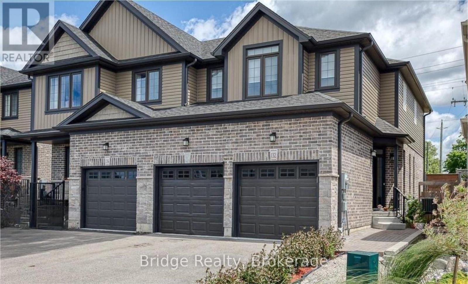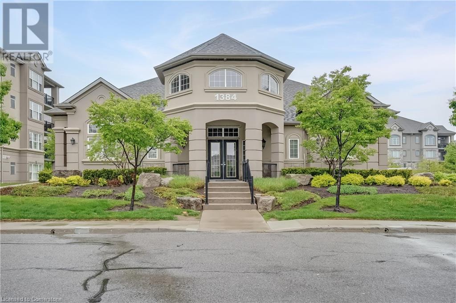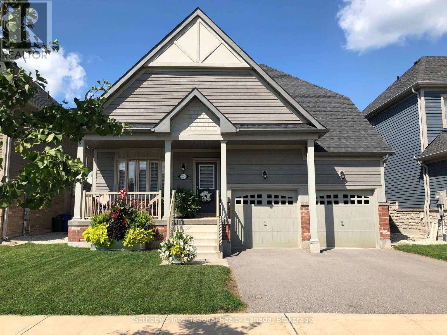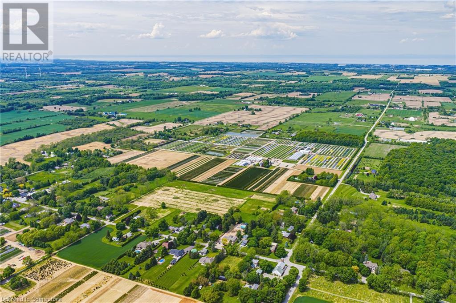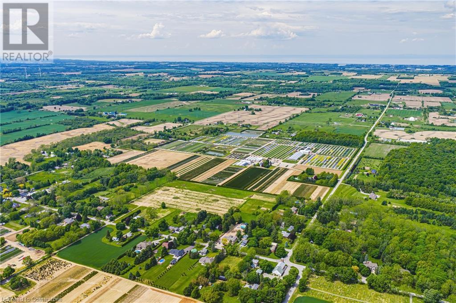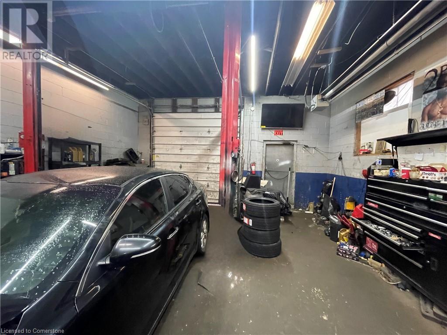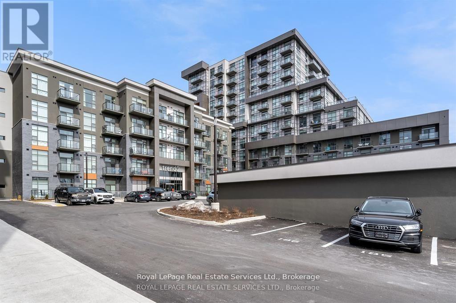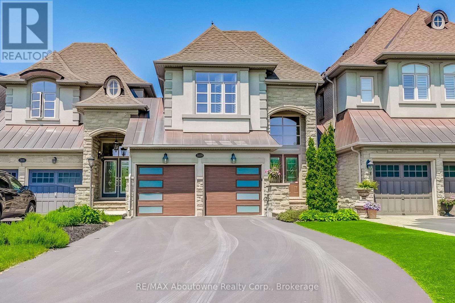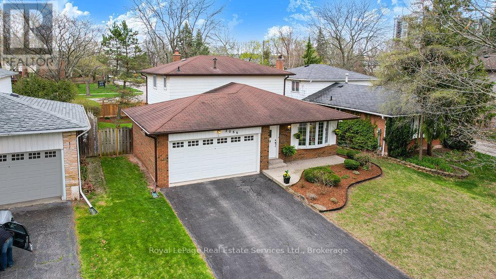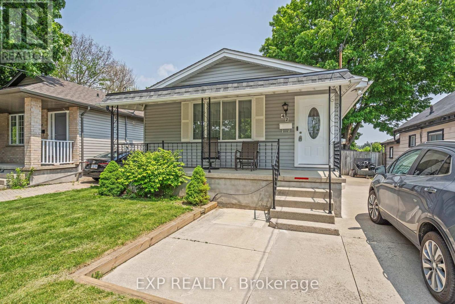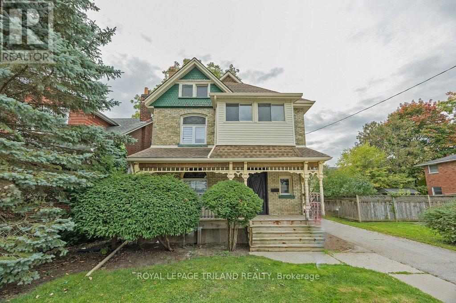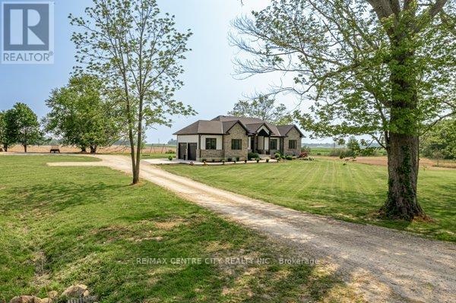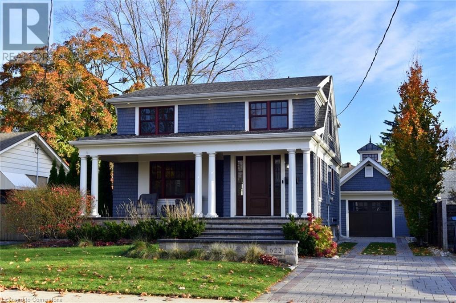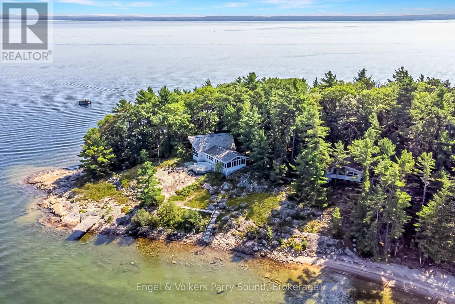93 - 824 Woolwich Street
Guelph (Riverside Park), Ontario
Experience the best of style and convenience at Northside by award-winning Granite Homes, and take advantage of a limited-time promotion of 2 Years Free Condo Fees and a 6-Piece Appliance Package! This spacious 1,120 sq. ft. two-storey rear unit offers a smart layout with 2 bedrooms, 2 bathrooms, and two private balconiesideal for relaxed outdoor living. Step inside to upscale finishes including 9 ft ceilings, luxury vinyl plank flooring, and quartz countertops. Plus, enjoy the convenience of in-suite laundry. Flexible parking options for 1 or 2 vehicles are available to suit your needs. Located in North Guelph, this home puts everything within reachwalk to grocery stores, restaurants, SmartCentres plaza, scenic trails, and public transit, including the 99 express route to downtown and the University of Guelph. Northside offers a perfect balance of suburban calm and urban access, complete with a community park and outdoor amenity space. First-time homebuyers may be eligible for additional GST Rebate savings! (id:59646)
461 Strasburg Road
Kitchener, Ontario
Charming 3-Bedroom Sidesplit Home Perfectly Located Near Amenities .Welcome to this beautifully 3-bedroom sidesplit home, offering the ideal blend of comfort, style, and convenience. Located in a sought-after neighborhood, this property is just steps away from local amenities, making it the perfect spot for families and professionals alike. Key Features: Updated Kitchen: The heart of the home, featuring modern finishes, sleek cabinetry, and ample counter space for cooking and entertaining.3 Generous Bedrooms: Spacious and bright, each bedroom offers plenty of closet space, perfect for rest and relaxation. Enjoy gatherings and quiet evenings in a spacious, light-filled living area. Family Room: An additional, cozy space ideal for family time, relaxation, or as a home office. Detached Garage: A bonus feature that provides extra storage or parking, ensuring convenience year-round. Situated in a prime location, this home offers easy access to schools, parks, shopping, dining, and public transit, all while maintaining a peaceful, family-friendly environment. Don't miss your chance to own this fantastic home schedule your private tour today (id:59646)
407-A Main Street S
Guelph/eramosa (Rockwood), Ontario
What a fantastic opportunity to own and enjoy this bright, 2-story, semi-detached starter home. With 3 bedrooms, 2 bathrooms, a walk-out basement, and parking that fits 7 vehicles, this is a great starter or possible multi-generational home. As soon as you enter the home, you will be welcomed with a spacious living room that is accompanied by a large window that brings in a lot of natural light. The cute eat-in kitchen and a 2-piece bathroom complete the main floor. Up the stairs you will find 3 spacious bedrooms and an updated 4-piece bathroom. The fully walk-out basement is partially finished and has a rough-in for a future bathroom. It offers various options for those that are in need of an additional space, extended family, teenagers, a home office, or just a large Rec room to entertain family and friends. The partially fenced private backyard is ideal for summer fun and relaxation. Just recently renovated and freshly painted, this home is conveniently located minutes from Rockwood Conservation Area, with access to hiking, swimming, and camping, as well as a short drive to the Acton and GO Station, making commuting a breeze. Move to Rockwood, a small, quaint town that also offers great schools (French immersion, Catholic, and public school). (id:59646)
515 Ridge Road
Meaford, Ontario
Meaford Custom Home Luxury, Quality & Sophistication This meticulously maintained custom bungalow offers a flowing layout filled with warmth and elegance. Hardwood floors span the main level, seamlessly connecting the living spaces. At the heart of the home is a spacious living room, centered around a cozy gas fireplace perfect for entertaining or relaxing evenings. The kitchen is a chef's dream with beautiful cabinetry, a large center island, and picturesque views of the backyard oasis. The main floor features a luxurious primary bedroom retreat complete with a walk-in closet and a spa-like ensuite bathroom. Downstairs, the fully finished basement is designed for family and guests, featuring two generous bedrooms and an expansive entertainment area. A large two-car garage provides interior access as well as direct access to the laundry room and side yard. Step outside to a beautifully landscaped backyard and enjoy your private garden sanctuary with a stunning waterfall, tranquil pond, mature trees, and a scenic ravine lot. The stone driveway adds to the home's curb appeal and charm. Located just minutes from downtown Meaford, historic Meaford Hall, the waterfront and marina, local apple orchards, wineries, and scenic hiking, biking, and walking trails. A short drive takes you to Thornbury, Blue Mountain Village, and the ski hills, making this a perfect year-round escape. Truly a remarkable find where luxury meets lifestyle in the heart of quaint Meaford. (id:59646)
34 Gordon Point Road
Magnetawan, Ontario
Welcome to 34 Gordon Point Road - a spacious four-bedroom, year-round bungalow nestled in the heart of Magnetawan, a community rich in history and natural beauty. Set on a private lot just under half an acre, this home offers the perfect balance of comfort, functionality, and access to the great outdoors and Ahmic Lake. Step inside to discover an open-concept layout that seamlessly blends kitchen, dining, and living areas ideal for family living and entertaining. The fully finished basement provides additional recreational space for guests and family, complete with a walk-out to your expansive backyard, perfect for enjoying peaceful mornings or evening gatherings. A detached garage offers ample room to store all your toys whether for land or water adventures. Just steps from Ahmic Lake, you'll enjoy easy access to Ahmic Harbour Beach, featuring docks and a sandy shoreline perfect for swimming, picnics, and launching your next canoe or kayak trip. Steeped in heritage, Magnetawan's story is deeply rooted in the regions waterways, timber industry, and First Nations culture. The name itself means swiftly flowing waters, a nod to the powerful Magnetawan River and the vibrant life it supports.Whether you're seeking a year-round residence or a serene getaway, 34 Gordon Point Road invites you to embrace cottage country living at its best. (id:59646)
1076 Xavier Street
Gravenhurst (Morrison), Ontario
Welcome to 1076 Xavier Street situated in one of Muskoka's most desirable executive enclaves, an exceptional custom-built estate set on 7.17 acres just south of Gravenhurst's downtown. Set back from the road and hidden from view, this 2022-built home offers rare seclusion with a long granite-lined driveway, scenic pond with sandy beach and island, stunning outdoor living, and a 40' x 60' heated shop creating a Muskoka retreat that feels like your own private resort. A dramatic granite staircase leads to a covered front porch and into 3,602 square feet of beautifully finished space across two levels. Vaulted shiplap ceilings, expansive windows, and a striking black propane fireplace framed by floor-to-ceiling white shiplap define the great room. The entertainers kitchen features chiseled-edge granite throughout, including a statement island ideal for hosting. From the dining area, step out to a rear deck that spans the entire back of the home and overlooks your firepit sitting area, a tranquil pond, beach, and landscaped island framed by mature forest. A footbridge invites exploration, where the second firepit and Muskoka chairs offer the perfect vantage point for morning coffees or evening stargazing. The insulated Muskoka room offers passive climate flow from the home, a supplemental electric fireplace, and access to both decks. The private primary suite features direct access to the deck and hot tub, a walk-in closet, and a spa-inspired 5-piece ensuite. The fully finished walkout lower level offers a large rec room, two additional bedrooms, a full bath, and direct access to the backyard. At the rear of the property, a 40' x 60' heated shop includes 12' doors, hydro, and 3 piece bath ideal for the hobbyist, recreational gear, or as a private workspace and storage haven. A Generac backup generator provides year-round peace of mind. This is more than a home; it's an experience offering refined living, captivating scenery, and complete privacy in an exclusive setting. (id:59646)
300 Strathallan Street
Centre Wellington (Fergus), Ontario
Welcome to this 3-bedroom, 1.5 bathroom home nestled on a desirable corner lot in the heart of Fergus, Ontario. this property offers the perfect blend of comfort and convenience for families, first-time buyers, or those looking to downsize. Step inside to find a large open entrance space that flows into to a bright & spacious living area connecting seamlessly into the kitchen. Kitchen is equipped with storage space & reverse osmosis water filtration system. Upstairs are 3 spacious bedrooms with flooring throughout. The finished basement adds valuable living space, perfect for a home office, recreational room or guest suite. Enjoy summer evenings in the private backyard and enjoy the perks of living in a mature established neighbourhood with nearby parks, schools, shopping and all the charm that Fergus has to offer. (id:59646)
963640 Road 96
Embro, Ontario
Looking to build your dream home? Looking for a little bit of rural countryside? This double wide lot measuring 132 ft x 132 ft is located in the charming village of Harrington, ON. Located 15 mins to St. Mary's, 17 minutes to Stratford, 31 mins to Woodstock and 45 mins to London. A bungalow originally built in 1870 sits on the property with 2 sheds and a large 2 storey garage with hydro. Has been owned by the same family for the last 39 years and now available for sale. Zoned residential and could be the perfect lot for your dream project. This charming village location includes Wildwood Conservation area with Wildwood Lake and heritage mill, a baseball diamond and playground with hiking trails and campgrounds nearby. Enjoy the serene, enjoy the quiet and enjoy the beautiful farmlands on your drive to Harrington. (id:59646)
1208 Reg's Trail
Dysart Et Al (Dudley), Ontario
Pack your toolbox and bring your closest friends opportunities like this are rare on Drag Lake. This original classic cottage sits on a prestigious 2-lake chain, offering seamless boating between Drag Lake and Spruce Lake. Whether you're dreaming of a renovation, a full rebuild, or a thoughtful renewal, the possibilities here are endless. The property features a prime building footprint just steps from the water's edge, with an impressive 500+ feet of rugged rock shoreline, offering majestic long-lake views and excellent privacy. Regs Trail winds through the acreage, perfect for hiking and immersing yourself in nature. All of this, just minutes from the charming Haliburton Village with its shops, restaurants, and golf. A truly superb location for your lakeside vision. (id:59646)
307 - 93 Westwood Road
Guelph (Willow West/sugarbush/west Acres), Ontario
Attention families! Over 1600 square feet directly across from a park and with access to a pool, hot tub, sauna, and gym for less than $460K!!! Welcome to Unit 307 at 93 Westwood Road. This spacious 3-bedroom unit features a custom-built kitchen with stainless steel appliances and cupboards right to the ceiling, a formal dining room, a laundry room, and an oversized living room with a bonus area that can be used as an office or kids' play centre. Families will enjoy the 3 generous bedrooms - each with large closets, and the renovated 4-piece bath. Don't miss the handy 2-piece ensuite that is attached to the walk-in closet in the primary bedroom! The monthly fee includes your heat, hydro, and water, making your payments simple and predictable. The building has recently been updated and is loaded with amenities plus it is situated directly across from Margaret Greene Park which offers scenic views and instant access to tennis courts, sports fields, a playground, trails and a brand-new splash pad. Everything you need is just a 5-minute drive away, including Costco, the West End Rec Centre, grocery stores, restaurants, child care, and schools. This unit comes with one assigned parking space in the garage, plus there are unassigned parking spots on the back surface lot. Don't miss your chance to own this spacious, move-in-ready unit in a vibrant, convenient neighbourhood! (id:59646)
10 Kortright Road E
Guelph, Ontario
10 Kortright Rd E is a fantastic 3+3 bedroom home with a finished basement & separate entrance, situated on a large lot in a highly sought-after neighbourhood! With excellent in-law or income potential, the ability to add additional bedrooms & prime location near the UofG, this property is a standout opportunity for investors, students, families looking to offset their mortgage or multi-generational households. Upon entering you’re welcomed into a spacious living & dining area featuring solid hardwood floors, soaring cathedral ceilings & multiple windows that flood the space with natural light. The eat-in kitchen is equipped with S/S appliances, ample counter space & dinette that opens seamlessly onto the backyard through sliding doors. Adjacent to the kitchen, the bright family room complete with cozy fireplace & large window overlooking the backyard, offers the perfect space to relax & unwind. 3pc bathroom & convenient laundry room complete the main level. Upstairs, the primary bedroom impresses with its generous W/I closet & 3pc ensuite featuring an expansive vanity. There are 2 additional large bedrooms & 4pc main bathroom with a shower & tub combo. The fully finished basement, with its own separate entrance, offers significant potential. It includes 3 spacious bedrooms, 3pc bathroom & second laundry room. With some adjustments, this space could easily be converted into an income-generating suite or an in-law setup. The outdoor space is equally impressive featuring a large back deck & massive, fully fenced backyard—perfect for relaxing or entertaining. Located just a 2-minute drive to the University of Guelph (15-minute walk or 8-minute bus ride), this home is ideally positioned near countless amenities including Stone Road Mall, restaurants, fitness centres, shops & LCBO. It also offers quick access to the 401 for commuters & is just steps from MacAlister Park Playground & within walking distance to École Arbour Vista. (id:59646)
118 King Street E Unit# 1118
Hamilton, Ontario
Welcome to Hamilton's most prestigious, historical condo building, the Residences of Royal Connaught. Beautiful, South/East facing, 1 Bedroom Condo with Downtown Hamilton and Escarpment Views! Complete with TWO storage lockers, a Parking Space, In-suite laundry, and a large Walk-in closet and Option to buy Furnished! . With loads of upgrades, this open concept condo features a large peninsula with granite counters, extended height upper cabinets, stainless steel appliances, trendy light fixtures, a stand up shower with glass doors, and custom window blinds throughout. Steps to Starbucks, Gore Park, the GO Station, James St. N Shopping and restaurants, minutes to Hamilton's Bayfront Park & Highway Access. This is the home you've been waiting for! (id:59646)
149 Weir Street N
Hamilton, Ontario
Welcome to this charming one and a half storey detached residence in the awesome Homeside Neighbourhood. This fantastic location is only a 15-minute walk to The Centre on Barton that has everything you need! Freshly renovated, there’s nothing to do but move in. Boasting almost 1,500 square feet of finished living space, and three well sized bedrooms - including a main floor bedroom – this house simply must be seen! The kitchen features new (2024) Maple cabinets and stunning granite countertops. Follow the hardwood floors into the spacious living room, where you can relax and unwind after a long day. Enjoy hosting dinner parties in the separate dining area, which is gleaming with beautiful hardwood floors. The main bathroom and powder room have both been recently updated, blending form and function seamlessly. Go downstairs into the basement recreation room, which features new pot lights and new insulation (2024). The fully fenced backyard is a great space for the kids and pets to play. With parking for three cars, this house ticks all the boxes. Furnace, A/C, Roof, and Windows have all been updated in 2024. Don’t be TOO LATE*! *REG TM. RSA. (id:59646)
50 Drew Street
Guelph (Junction/onward Willow), Ontario
Charming 3-Bedroom Raised Bungalow with Modern Upgrades and Plenty of Space Welcome to your new home! This beautifully updated raised bungalow features 3 spacious bedrooms and a host of modern updates that make it perfect for comfortable living. The interior boasts stunning new flooring and a refreshed bathrooms, blending style with functionality. Outside, you'll find a large lot with ample parking for up to 6 cars, ensuring convenience for you and your guests. The expansive yard is home to a generously sized, concrete pool with all mechanical equipment including lines replaced in 2024. This is ideal for summer fun and relaxation. Located close to local amenities, you'll enjoy the convenience of nearby shops, schools, and parks, all while living in a serene and spacious setting. Don't miss out on this fantastic opportunity to own a home that combines modern updates with plenty of room for outdoor enjoyment and easy access to everyday conveniences! (id:59646)
399 Queen Street S Unit# 213
Kitchener, Ontario
Welcome to Unit 213 at 399 Queen St S, a modern and stylish 1-bedroom, 1-bathroom condo located in the heart of downtown Kitchener. This thoughtfully designed unit features an open-concept layout that seamlessly connects the eat-in kitchen and living area, creating a bright and inviting space perfect for everyday living and entertaining. The kitchen is equipped with quartz countertops, stainless steel appliances, and a contemporary backsplash, offering both functionality and sleek aesthetics. The spacious bedroom provides excellent closet space, making it both comfortable and practical. Enjoy the convenience of in-suite laundry, as well as your own private balcony—ideal for relaxing with a morning coffee or winding down in the evening. With 9-foot ceilings, pot lights, and modern finishes throughout, the unit offers a refined urban living experience. Located just steps from Victoria Park, this condo is within walking distance to St. Mary’s Hospital, the Kitchener Farmers Market, restaurants, entertainment venues, public transit, and scenic walking and bike trails. Residents also have access to premium building amenities including a fitness center, guest suite, event room, and dog washing station. Unit 213 is the perfect blend of contemporary comfort and an unbeatable central location. **Please note: some pictures are virtually staged (id:59646)
21 Melmar Street
Brampton, Ontario
Stunning Immaculate End Unit Townhouse Feels Like A Semi, Approximately Just Over One year Old Luxury Executive Townhouse 3 Story in the Heart Of Brampton For Lease In a Newer Master Planned Community .This Stunning Modern Townhouse has Open Concept Living & Dining Rooms with Laminate Floors, with a Walk Out to A Private Large Balcony. Bright & Spacious Kitchen With Stainless Steel Appliances. Granite Countertops, Primary Bedroom With Mirrored Closet and a 3 Piece Ensuite Bathroom. Modern Upgraded Kitchen With Granite Countertops, Spacious Living room, Walk out to a Spacious Balcony. Washer and Dryer on 2nd Floor, with Laundry Sink on the Ground Floor. Excellent location Minutes Drive to the Go Station, GO Buses, Grocery Stores, Shopping, Plazas, Restaurants, Cafes and Entertainment, Community Centre , Amenities, and much more. Close Walk to Public Transit, Parks, Trails. Schools, Large Plaza with a Super Market Nearby. Included for the Tenant's use S/S Fridge, S/S Stove With Exhaust Vent, S/S Built In Dishwasher, Ensuite Washer and Dryer, Microwave Oven, Central Air Conditioning Unit, Existing Blinds Throughout. Minutes Drive to 407/427/403/401/410 Highways for Easy Access (id:59646)
1 Victoria Street S Unit# 1512
Kitchener, Ontario
PRISTINE AND AVAILABLE FOR IMMEDIATE OCCUPANCY ! Here is your opportunity for Urban living in the heart of Kitchener's Innovation District in the building known as 1 Victoria. This awesome freshly painted, carpet-free, open-concept, 2-bedroom corner unit condo boasts spacious living, large east-facing windows allowing for spectacular city views and an abundance of natural light. The space features a full 5-piece bathroom with side-by-side sinks, and in-suite laundry discreetly tucked away in a dedicated laundry room. The open living and kitchen areas offer ample space and are equipped with granite countertops, a double undermount sink, a breakfast bar, and modern black stainless steel appliances, including a fridge, stove, microwave, and dishwasher. From the living room there is access to the large balcony for morning coffees or to relax and unwind in the afternoon on your outdoor patio set. The building offers a range of amenities, such as an outdoor terrace overlooking King St S, an entertainment room with a catering kitchen, a fitness facility, and a theater room. Call to book your private viewing today (id:59646)
15 Freeman Place Unit# Upper
Hamilton, Ontario
Welcome to #Upper - 15 Freeman Place, a beautifully renovated 4-bedroom, 1.5-bathroom upper-level unit nestled in a legal non-conforming duplex. This spacious unit offers approximately 1,300 square feet across the second and third floors, combining modern updates with everyday comfort. Step inside to discover fresh paint, new laminate flooring, and a brand-new heating and AC system ensuring year-round comfort. The functional layout boasts a large living and dining area, a stylish kitchen, four generously sized bedrooms, an updated main bathroom, and a convenient powder room. Enjoy your morning coffee or unwind after a long day on your private balcony. Additional features include private in-suite laundry and two dedicated parking spots - a rare find in this area. Tenants are responsible only for hydro, keeping monthly costs manageable. Situated in the heart of Hamilton's historic Durand neighborhood, 15 Freeman Place offers a tranquil, tree-lined setting with easy access to a wealth of amenities. You're just steps away from St. Joseph's Healthcare Hamilton, making it ideal for healthcare professionals. The property is also within walking distance to the Hamilton GO Centre, facilitating effortless commutes to Toronto and surrounding areas. Explore the vibrant local scene with nearby attractions such as the Art Gallery of Hamilton, Hess Village's lively entertainment district, and the serene trails of the Niagara Escarpment. Families will appreciate the proximity to reputable schools and parks, while shopping enthusiasts can indulge at the nearby Jackson Square Mall. Available immediately, this move-in-ready unit is perfect for families, young professionals, or students seeking a comfortable and convenient living space. Don't miss out on this freshly updated rental opportunity! Some photos are virtually staged. (id:59646)
2320 Hendershot Road
Binbrook, Ontario
Discover the perfect blend of comfort and potential at 2320 Hendershot Rd, just outside Binbrook. This spacious home offers over 2000 square feet on one floor, with a full basement that has in-law suite potential and a separate entrance. Inside, stunning hardwood floors and a bow window in the living room create a warm and inviting atmosphere. The elegant plaster walls and newer drywall in bedrooms add greater insulation value, while the teak wood kitchen caters to culinary enthusiasts. The great room features a cozy gas fireplace, and the basement includes a wood fireplace for added warmth. Modern conveniences include central air, central vac, a heated garage, and a roughed-in bathroom in basement, basement has been fully waterproofed and exterior walls and attic have been reinsulated, (House has radon detector). Set on a generous lot with a heated in-ground pool, this private retreat is perfect for relaxation and entertainment. 5 Bedrooms, with workshop, 3 baths and roughed in shower. Enjoy low voltage lighting around the pool and deck for a serene ambiance. Don’t miss this exceptional home—schedule your viewing today! (id:59646)
297 Saint Marie Street
Collingwood, Ontario
Located on the upper level of a charming red brick commercial building, this beautifully updated 1-bedroom, 1-bathroom apartment offers effortless living in an unbeatable location. Just a short walk to downtown Collingwoods shops, restaurants, waterfront, and trails, this is lifestyle-focused living at its best.Inside, you'll find stylish, modern finishes throughoutincluding an open-concept living space and updated kitchen. Step out onto your private balcony to take in panoramic views and stunning sunsetsperfect for relaxing or entertaining. Bright, inviting, and move-in ready, this unique apartment is perfect for professionals or couples seeking character, convenience, and comfortall just minutes from the heart of Collingwood. (id:59646)
2284 Tiny Beaches Road S
Tiny, Ontario
SANDY BEACHFRONT COTTAGE - Located on arguably one of the nicest beaches on Georgian bay, experience the Breathtaking Sunrises and Sunsets from the Privacy of your Own Cottage. This Impressive bungalow located at 2284 Tiny Beaches Rd S, is situated on prime waterfront and features 2,330 square feet of living space with Incredible views. Highlights include 3 spacious Bedrooms, 2 bathrooms, open concept kitchen/living room with vaulted ceilings, maple hardwood flooring throughout the main floor, 2 gas fireplaces, multiple skylights, extensive decking, outdoor shower, attached garage, and full walk out in-law suite from the lower level. Explore the Property and Discover a wood boardwalk leading to a quiet beach Area, where you can launch your Paddle Boards, Kayaks, catamaran or soak up the sun and listen to the waves .This is your chance to own a piece of paradise. These opportunities don't become available often. Please Note: Cottage comes with a NEW Septic System that is being built in 2024. (id:59646)
25 Gray Street
Severn (Coldwater), Ontario
In search of a quaint, solid stone & brick bungalow in the heart of Coldwater? This property is a must-see! Featuring 2 bedrooms, 2 bathrooms, a roomy eat-in kitchen with separate dining room that could potentially be a 3rd bedroom on main floor, large living room with a beautiful stone fireplace, a generator, central air, a sunroom to enjoy with a walk-out to the deck and the beautiful backyard with a B/I shuffle board, an oversized single garage, a full partially finished basement includes 3 piece bath, laundry, family room, workshop/utility room and a LARGE storage room. Located within walking distance to school, downtown, churches, bowling, rec centre & SO much more. This house won't last long, check it out today!! (id:59646)
132 Wedgewood Drive
Woodstock (Woodstock - North), Ontario
Welcome To This Stunning Former Model Home, Showcasing Premium Builder Upgrades And Exceptional Design Details Throughout. This 3-Bedroom, 3.5-Bath Semi-Detached Gem Offers Luxurious Living With Thoughtful Touches In Every Corner. Step Inside To Discover 9-Foot Ceilings On The Main Floor, Enhancing The Spacious, Open-Concept Layout. The Gourmet Kitchen Features High-End Cabinetry, Granite Countertops, Upgraded Stainless Steel Appliances, And Designer Finishes Perfect For Cooking And Entertaining. The Bright, Airy Family Room On The Second Floor Also Features Soaring 9-Foot Ceilings, Creating A Warm And Inviting Space For Gatherings. The Upper Level Offers Three Generous Bedrooms, Including A Serene Primary Suite And A Beautifully Upgraded Ensuite Bath. The Fully Finished Basement Expands Your Living Space, Complete With A Full Bathroom And Built-In Wiring For A Home Theatre System Ideal For Movie Nights Or Entertaining Guests. This Home Also Offers Rare Parking Capacity With A Double-Car Garage And A Driveway That Fits Up To Four Additional Vehicles 6 Parking Spaces In Total, Ideal For Families And Guests. From Custom Millwork To Upgraded Flooring, Lighting, And Fixtures Throughout, No Detail Was Overlooked. Located In A Desirable Neighborhood Close To Schools, Parks, And Transit, This Home Is Move-In Ready And Truly One Of A Kind. Don't Miss Your Chance To Own This Showpiece Home Luxury, Comfort, And Style All In One! (id:59646)
54 Merritt Crescent
Grimsby, Ontario
Welcome to Beautiful Grimsby! Discover this lovingly maintained home, ideally and conveniently located within walking distance to downtown shops, restaurants, schools, and the Peach King Arena. Minutes from world-class winneries, QEW HWY and Costco. Owned by the same family for over 20 years, this spacious 3+1 bedroom home offers comfort, charm, and a layout designed for easy living. Step into the bright front foyer and enjoy the thoughtful design of this home. The kitchen features updated appliances, a lovely dining area with a bay window that brings in plenty of natural light. Convenient main floor laundry. The generous living room walks out to your private backyard oasis, complete with an above-ground pool (2020) with new filter and liner in 2024 and stunning landscaping — perfect for relaxing or entertaining. Upstairs, the oversized primary bedroom includes ensuite privilege, accompanied by two additional spacious bedrooms. The lower level offers a fourth bedroom with an egress window and a cozy finished rec room featuring a wood-burning fireplace (not used by current owner) also a 3 piece rough in bathroom Recent Updates Include: Windows (2018 & 2024), Front Door (2018), Shingles (2019) , Furnace & A/C (2014) This home has been lovingly cared for and is ready for its next chapter. Come to Grimsby and discover all that this quaint town has to offer. You’re going to love it here! (id:59646)
1350 Main Street E Unit# 308
Milton, Ontario
Welcome to this quiet and well-maintained condo, ideally situated in one of Milton’s most walkable neighbourhoods! Just steps from shopping, dining, and everyday conveniences, this location also offers quick access to the Milton GO Station and Highways 401 & 407 — perfect for commuters and urban explorers alike. Surrounded by nature, this home is also just minutes from several beautiful conservation area parks, offering easy access to trails, green space, and year-round outdoor recreation — ideal for nature lovers and active lifestyles. This 1-bedroom + den, 1-bath suite offers a bright, open feel with a modern, carpet-free interior and plenty of natural light. Enjoy a sunny east-facing balcony — the ideal spot to start your day. The spacious den is perfect for a home office, guest area, or cozy reading nook. You’ll also appreciate the convenience of in-suite laundry, generous closet space, and a clean, low-maintenance layout throughout. Additional highlights include a stylish four-piece bathroom, two storage lockers — one conveniently located beside the balcony and another in the underground parking area — plus one underground parking space. Residents also enjoy access to premium building amenities, including a fully equipped fitness centre, a party room for entertaining, and a handy car wash bay. Move-in ready and full of charm, this condo is an excellent choice for first-time buyers, downsizers, or investors seeking comfort, convenience, and a fantastic lifestyle in a sought-after location. (id:59646)
23 Cooper Street
Collingwood, Ontario
Immaculately maintained bungaloft in Pretty River Estates, steps to trails and dog park and minutes to ski hills and downtown Collingwood! The main floor offers an open plan living/kitchen/Dining are with vaulted ceiling and gas fireplace, a bonus room which makes an ideal office, den or guest bedroom and primary suite with 4 piece bathroom. The 2nd level offers a 3 piece bathroom and 2 guests bedrooms, one with walk in closet, and spacious loft area. The garage fits 2 cars comfortably and has access via a laundry room to the house. The back yard is gated and fully fenced with a 25' x 13' (approx.) stone patio and slate steps from living/dining area. The driveway was refinished in 2023 with exposed aggregate concrete. Upgraded light fixtures, inside and outside, 2023. Back up sump pump 2022. Full list of Features and upgrades available. (id:59646)
66 Seaton Place Drive
Stoney Creek, Ontario
Welcome to Your Dream Family Home! 4 Nestled in one of the most sought-after, family-friendly neighbourhoods, this 4 stunning and spacious home has so much of what a growing family needs! Featuring multiple bedrooms and bathrooms, generous living spaces, and a fully finished basement designed for fun and entertainment, this home is built for making memories. Step outside and enjoy your own private backyard oasis complete with a sparkling pool, perfect for summer gatherings, weekend barbecues, or relaxing after a long day. Located in a safe, welcoming community with top-rated schools, beautiful parks, and plenty of local amenities and activities just around the corner, this property offers a fantastic blend of comfort, convenience, and lifestyle. Whether you're hosting game night in the basement, enjoying quiet family dinners, or watching the kids play in the yard, this home truly has it all. Don't miss your chance to live in a home where every detail is made for family living. (id:59646)
1052 Deta Road Unit# 4
Mississauga, Ontario
Marvelously refreshed one bedroom, one bath, eat-in kitchen and living room apartment in lovely Lakeview neighbourhood. This 2nd floor unit is in a detached home consisting of 4 other units. Includes good sized living room with closet, comfortable bedroom with ensuite 3 pc bath, additional storage. Kitchen boasts great natural light, includes fridge and stove. Some hardwood floors to delight the feet! Shared basement laundry. Large rear fenced yard offers relaxing outdoor space to enjoy warm days and evenings, front porch to relax while the world goes by. Large main foyer is a gone by era of extravagance that is to be enjoyed. Near many amenities, including steps to Long Branch Go, parks, shopping, recreation opportunities, major highways, restaurants, and schools. Surface parking available to rent. (id:59646)
1960 Cream Street
Pelham, Ontario
Welcome to 1960 Cream Street, a truly extraordinary 112 acre estate nestled in North Pelham—Niagara Peninsula’s fertile heart. Home to a thriving, family-owned wholesale nursery since 1971, this historic and income-producing farm offers a rare opportunity to own a piece of Ontario’s agricultural legacy, rich in both beauty and business potential. Spanning lush fields and thoughtfully organized infrastructure, the property includes expansive polyhouses, greenhouses, and propagation houses—all designed to cultivate a wide array of premium nursery stock. Thanks to its location in one of the most optimal growing zones in Canada, within 500 miles of Montreal, Ottawa, Toronto, Boston, and New York, the conditions are ideal for nurturing high-quality horticultural products. At the heart of the estate lies a beautifully maintained 4-bedroom single-family residence, where comfort and privacy meet the serenity of the countryside. The home features a finished basement perfect for extended family or entertaining, as well as an inviting inground pool surrounded by mature trees and sweeping lawns—an idyllic space to unwind after a fulfilling day on the farm. Just minutes from the charming town of Fonthill, this property offers the perfect blend of rural tranquility and modern convenience. Residents enjoy proximity to everyday essentials like grocery stores and restaurants, alongside top-rated schools, recreational facilities, and renowned golf courses. Weekend farmers markets, scenic hiking trails, and vibrant community festivals only add to the enriching lifestyle on offer. Whether you’re an agricultural entrepreneur looking to expand operations, a horticulturalist seeking ideal conditions, or simply someone dreaming of a picturesque country estate with proven income-generating potential—1960 Cream Street delivers unmatched opportunity in one of Canada’s most desirable regions. (id:59646)
1960 Cream Street
Pelham, Ontario
Welcome to 1960 Cream Street, a truly extraordinary 112 acre estate nestled in North Pelham—Niagara Peninsula’s fertile heart. Home to a thriving, family-owned wholesale nursery since 1971, this historic and income-producing farm offers a rare opportunity to own a piece of Ontario’s agricultural legacy, rich in both beauty and business potential. Spanning lush fields and thoughtfully organized infrastructure, the property includes expansive polyhouses, greenhouses, and propagation houses—all designed to cultivate a wide array of premium nursery stock. Thanks to its location in one of the most optimal growing zones in Canada, within 500 miles of Montreal, Ottawa, Toronto, Boston, and New York, the conditions are ideal for nurturing high-quality horticultural products. At the heart of the estate lies a beautifully maintained 4-bedroom single-family residence, where comfort and privacy meet the serenity of the countryside. The home features a finished basement perfect for extended family or entertaining, as well as an inviting inground pool surrounded by mature trees and sweeping lawns—an idyllic space to unwind after a fulfilling day on the farm. Just minutes from the charming town of Fonthill, this property offers the perfect blend of rural tranquility and modern convenience. Residents enjoy proximity to everyday essentials like grocery stores and restaurants, alongside top-rated schools, recreational facilities, and renowned golf courses. Weekend farmers markets, scenic hiking trails, and vibrant community festivals only add to the enriching lifestyle on offer. Whether you’re an agricultural entrepreneur looking to expand operations, a horticulturalist seeking ideal conditions, or simply someone dreaming of a picturesque country estate with proven income-generating potential—1960 Cream Street delivers unmatched opportunity in one of Canada’s most desirable regions. (id:59646)
21 Meander Close
Carlisle, Ontario
A Turnkey Masterpiece in the Heart of Carlisle! Welcome to this beautifully reimagined modern farmhouse, perfectly situated on a quiet court in the sought-after Carlisle community. This fully renovated residence offers an exceptional blend of luxury, style, and comfort—designed for the discerning buyer seeking a move-in ready home with timeless appeal. From the moment you arrive, the professionally landscaped gardens and striking curb appeal set the tone for what’s to come. Inside, discover 6” wide plank engineered hardwood floors and an expansive open-concept layout, ideal for both everyday living and elegant entertaining. The heart of the home is a show-stopping chef’s kitchen, featuring an 11-foot centre island, high-end appliances, custom cabinetry, and premium finishes. The kitchen flows seamlessly into a cozy family room with a gas fireplace, bathed in natural light. Completing the main level is a refined living room, a spacious formal dining room, a private office, and a beautifully appointed powder room. Upstairs, the primary suite is a serene retreat with a spa-inspired ensuite that includes double custom vanities, a luxurious soaker tub, and an oversized glass shower. Two additional generous bedrooms and a stylish main bathroom provide comfort and space for family or guests. Every detail of this home has been thoughtfully curated—from smooth ceilings, new baseboards, and updated window casings to Nordic-style front windows with simulated divided lights (SDLs), designer light fixtures, and abundant pot lighting throughout. Step outside to your private backyard oasis featuring a sparkling in-ground pool, mature trees, and a cozy fire pit—perfect for summer gatherings and peaceful evenings alike. Ideally located near top-rated schools, parks, trails, shops, the library, golf courses, and major highways, this home truly has it all. There’s nothing to do but move in and enjoy! Contact the listing agent for a comprehensive list of renovations and upgrades. (id:59646)
163 Rice Road
Welland, Ontario
Looking for space to spread out? Look no further! This giant 70' x 198' foot lot sprawls with opportunity. The property currently features a cute as a button three bedroom, one bath bungalow with heaps of possibilities. There is in-law suite or extra income potential with the home's side entrance and untouched basement. The long, private driveway currently offers ample parking for the whole family and eats. Entering the home one comes upon a cozy living room/dining room area. Following through is the kitchen with plentiful, warm cabinetry, and contemporary wood backsplash. Past the kitchen are the three well sized bedrooms and three piece washroom. The back of the home features enclosed green room with views of the expansive back yard. So much potential for urban oasis, entertainer's dream back yard or further development. Great location, close to Niagara College, transit, shopping, schools and more! (id:59646)
1580 Woodeden Drive
Mississauga, Ontario
Pride of ownership is evident in this meticulously maintained 2-storey family home, first time on the market by the original owners. Situated on a spacious 134 x 108 foot lot, surrounded by mature, towering trees in the prestigious Lorne Park neighborhood. Offering 4+1 bedrooms, 3+1 bathrooms, and square feet of thoughtfully designed living space, this home is perfect for growing families. Upon entry, you'll be greeted by a bright, expansive living room with oversized windows hat flood the space with natural light and provide views into the kitchen. The updated kitchen features a breakfast bar with seating, easy access to the backyard, and flows seamlessly into the formal dining room, which is accented by a cozy fireplace—an ideal setting for entertaining. The convenience of main-level laundry adds an extra touch of practicality. Upstairs, you'll find 4 generously sized bedrooms, including a spacious primary suite with a 4-piece ensuite and a large (walk-in closet. The finished, updated basement offers an additional recreational space, perfect for a second living area, gym, or home office. The basement also includes an extra bedroom and a 2-piece bathroom, providing the ideal retreat for guests or older children. Step outside to your private backyard oasis, designed for both relaxation and entertainment. Featuring a deck, beautiful stone patio, large shed, and a sizable green space that offers endless possibilities for customization. conveniently located within 5 minutes of top-rated schools such as Lorne Park Secondary School and Tecumseh Public School, as well as parks, scenic trails, and the vibrant Lakeshore Road, home to trendy shops, cafes, and restaurants. (id:59646)
395 Wentworth Street N
Hamilton, Ontario
Great Business Opportunity – Turnkey Auto Repair Shop with Low Overhead. Perfect for first-time business owners or experienced investors looking for a profitable and easy-to-manage operation. This established auto repair shop generates over $140,000 in annual revenue with very low expenses and steady, repeat clientele. The monthly rent is just $2,000 including utilities—a rare and valuable advantage in today’s market. Included in the sale is approximately $25,000 worth of equipment, along with 2 fully functional hoists, making this a true turnkey opportunity. The shop is fully operational and well-maintained. Currently open from 9 AM to 5 PM, 6 days a week. With the potential to extend hours and services provided for increased revenue. Please do not approach or speak with staff, as the business is actively operating. (id:59646)
524 - 460 Dundas Street E
Hamilton (Waterdown), Ontario
New Luxury Condo In A Commuters Dream Location, Short Drive To 403, Hwy 6 And 407 . This One + Den Bedroom Condo Has A Great Layout With A Large Great Room And Extra High Ceilings. Packed With Rare Builder Upgrades: Quartz Waterfall Counter In Kitchen And Bathroom With Under Mount Sinks, Upgraded Wide Plank Flooring Thru Out, Upgraded Stainless Steel Appliances And Ensuite Washer And Dryer! Fantastic Galley Kitchen With A Large Breakfast Bar And A Walk-Out To Your Private Sunny West Facing Over Sized Terrace. Convenient Bedroom With Large Walk In Closet. The Condo Is Complete With A 4 Piece Bathroom With Subway Tile, Cabinets And Flooring. Enjoy All Of The Fabulous Amenities That This Building Has To Offer, Including Party Room, Fitness Facility, Rooftop Patios With Bbqs, Bike Storage And More. Situated In The Desirable Waterdown Community With Fabulous Dining, Shopping, Schools And Parks All Within A Short Stroll. One Underground Parking Spot And Locker Included. (id:59646)
3109 Watercliffe Court
Oakville (Bc Bronte Creek), Ontario
Gorgeous 3 Bedroom 4 bath Fernbrook Chateau Series Townhome is Located on a quiet Cul de sac on ravine. This home is situated in a premium court location within an enclave of elegant homes. Luxury awaits inside starting with cathedral hall ceiling & hugh upper window. Many impressive finishes, Hardwood floors on Main level, cornice moldings, two gas fireplaces, beautifully appointed renovated kitchen cabinets with island & quartz countertops (2024) and pantry. Stainless steel appliances, and wine fridge. Laundry facilities upstairs. Large primary with Juliette balcony sliding doors & ensuite bath. Surround speakers are available in the living areas, downstairs games/family room, and outdoor deck. Lower-level games/family room features wet bar, an additional wine fridge, a gas fireplace & cabinet built-ins. Walk out to a beautifully maintained backyard viewing lush ravine & powered garden shed and garden lighting. The backyard & front yard feature artificial turf for easy maintenance. Enjoy views of the ravine and gardens from the composite deck with glass railings. A gas outlet connected for BBQ and firepit. Additional paver walk-out terrace is located below deck with gardens that completes this luxurious backyard. 2 car garage & additional parking for 4 extra cars. Amazing location: Close to highways, trails, hospital, shopping, schools. GO station, Bronte Provincial Park. (id:59646)
2086 Thornlea Drive
Oakville (Br Bronte), Ontario
Very well-maintained multi-level backsplit family home in desirable Bronte, located on a quiet tree-lined street just steps from Bronte Harbour, lakefront trails, and Oakville Christian School. This spacious home offers 3+1 bedrooms, 2.5 bathrooms, and a versatile layout ideal for a growing family. Enjoy hardwood flooring on two levels, a bright white eat-in kitchen with walk-out to a private back patio, and a cozy family room with fireplace, perfect for relaxing or play. Numerous updates include roof shingles (2006), furnace and AC (2016), and a newly replaced rear fence. With a two-car garage, ample storage, and a large backyard, this home combines comfort and functionality. Walk to shopping, transit, and top community amenities including QEP Cultural Centre, Bronte Tennis Club, Coronation Park, and the GO Station. (id:59646)
98 Grand River Avenue
Brantford, Ontario
Take a look at this fantastic opportunity to own a spacious and versatile home with a self-contained accessory suite — ideal for extended family, guests, or rental income. This property offers 4 bedrooms in total, with 2 bedrooms on the main floor and 2 upstairs. The main floor kitchen boasts elegant granite countertops, while the upper-level kitchen features sleek Corian countertops — both equipped with their own appliances, including fridge, stove, dishwasher, and stackable washer/dryer sets. Each level has its own entrance, offering privacy and independence — making this home perfect for an in-law suite or multi-generational living. Both bathrooms feature ceramic tile floors, tub enclosures, along with luxurious soaker jet tubs, and water softener systems. A cozy gas fireplace enhances the main floor, while an electric fireplace adds charm to the upper level. Both bathrooms feature ceramic tile floors, tub enclosures, luxurious soaker jet tubs, and water softener systems. A cozy gas fireplace enhances the main floor, while an electric fireplace adds charm to the upper level. Each unit has separate water meters, heat, and hydro. The backyard is truly a highlight — it backs directly onto scenic trails, with nature just steps from your door. Don’t miss out on this great opportunity to own a truly unique and well-appointed home (id:59646)
575 Conklin Road Unit# 712
Brantford, Ontario
Brand New One Bedroom + Study and 1 Bathroom, located in the Ambrose Condos in West Brant. This stunning Condo Offers 632Sq Of Living Space. Ambrose Luxury Boutique Style 10-Story Condo Features Open Concept Living. Beautiful Kitchen with a large Kitchen island, Stone counter tops, Stainless steel Fridge, Dishwasher, Microwave oven, Hood fan and Range. Washer and Dryer in- unit for personal use. Enjoy remote work or study area with built in corner for at home ease. Close To Attractions, Schools, Parks, Shopping, Entertainment & 12 min. from Highway 403. **EXTRAS** Amenities: Outdoor Oasis With Outdoor Dining/Lounge Area, BBQ Station, Indoor Fitness Facility With Yoga Room, Connectivity Lounge, Movie Room, Contemporary Lobby, Outdoor Calisthenics Ara With Running Track, Bicycle Storage, Bike Repair Room, Car Charging Spots, Party & Entertainment Room With Chefs Kitchen and a Pet Wash Area. This Condo Corp thought of everything! Don't miss out on this amazing opportunity. Internet included in rent - parking can be obtained. (id:59646)
800 Monsarrat Avenue E
London East (East A), Ontario
Opportunity Knocks in Huron Heights! Welcome to this 3-bedroom, 1.5-bath semi-detached in a well-established, family-friendly neighborhood known for its community vibe and unbeatable convenience. Whether you're a first-time buyer, investor, or DIY enthusiast, this home offers incredible potential to build equity and add personal value. Inside, the main floor features a bright and spacious living room, dining room and a kitchen. Perfect for everyday family life. Upstairs, you'll find three generously sized bedrooms and a full 3 pc bath. The semi-finished basement provides extra living space ready for a rec room, home office, or in-law suite bring your ideas! Outside, enjoy a double-wide private driveway with room for up to 4 vehicles, and a backyard ideal for kids, pets, or weekend barbecues. Prime Location: Minutes from Fanshawe College, parks, schools, grocery stores, restaurants, and transit. With great bones and a little TLC, this property is a fantastic opportunity to get into a thriving neighborhood at an affordable price. Don't miss your chance book your showing today and unlock the potential in this Huron Heights hidden gem! (id:59646)
42 Empire Street
London East (East G), Ontario
Well-maintained bungalow with 3 +1 bedrooms, 2 full baths and a private concrete drive. Lovingly cared for over the years with major updates done including most windows over the years, 50 Year shingles (2017) newer furnace, AC and owned water heater (2016). Covered porch for rainy mornings and evenings. Freshly painted and in move in condition. Side entrance leads to a finished lower level with large recroom, 3-pc bath and an extra bedroom (use unknown). Main-floor laundry tucked into a bedroom closet with walkout to deck. Shows real pride of ownership. Flexible layout with potential. (id:59646)
500 Sophia Crescent
London North (North I), Ontario
Welcome to 500 Sophia Crescent, a beautifully maintained 3-bedroom, 3.5-bathroom home tucked away in North West London. Step into a bright, welcoming foyer that flows into an open-concept main floor featuring a stylish kitchen with granite countertops, ample cabinetry, tiled backsplash, under-cabinet lighting, stainless steel appliances including a gas range, and a walk-in pantry. The dinette area opens to a spacious deck and fully fenced backyard perfect for summer BBQs and entertaining. The cozy living room is highlighted by a gas fireplace set in a custom accent wall. You'll also find a convenient 2-piece bath and a generous laundry/mudroom with utility sink on the main level. Upstairs, an extra-wide hallway leads to three comfortable bedrooms and a 5-piece main bath. The primary suite boasts double doors, a large walk-in closet, and a luxurious 5-piece ensuite with double vanities, a soaker tub, and oversized shower. The finished lower level adds even more living space with a rec room, 3-piece bath, and an office that could easily serve as a fourth bedroom with its large egress window. A truly functional, modern and stylish home in a desirable neighbourhood! (id:59646)
8 Elizabeth Street
St. Thomas, Ontario
If You've Been Looking For An Outstanding Turnkey Investment Property, Your Search Ends Here. Situated Close To The St. Thomas Courthouse District And Downtown, This Classic Yellow- Bricked Legal Duplex Has Been Completely Updated Inside. Comprised Of Two Large, Two Bedroom Units, This Could Be An Excellent Owner-Occupied Rental Or A Pure Income Property. The Upper Unit Has Also Been Fully Updated And Has Both Dedicated Inside Stairwell Access Off The Front Porch And Secondary Rear Access Via Exterior Wooden Stairs. The Lower Has An Open Concept Design That Has Been Fully Renovated (Flooring, Trim, Fixtures, And Paint) But Retains Classic Touches Like The Stained-Glass Upper Window. (id:59646)
47b York Street W
Chatham-Kent (Ridgetown), Ontario
Welcome to 47B York St, Ridgetown! This spacious and well-maintained 4-level side split is perfect for large or growing families looking forcomfort, flexibility, and a quiet lifestyle. The upper level features 3 generously sized bedrooms and a clean, updated 4-piece bath, plenty of roomfor everyone to unwind. On the main floor, you'll find a bright eat-in kitchen with walkout access to a large deck, perfect for summer BBQs,morning coffee, or entertaining under the 2 included gazebos. The cozy living room offers great natural light and a welcoming atmosphere. Thelower level is ideal for relaxing or hosting, with a spacious family room centered around a charming gas fireplace and a convenient 3-piece bathperfect for guests or extended family stays. Downstairs, the basement offers even more possibilities whether it's a games room, home gym,office, or hobby space, there's room to make it your own. Also includes a separate laundry room and massive storage area for all your extras!Outside, enjoy an oversized detached double garage with concrete flooring, hydro, and back alley access, plus additional parking perfect for hobbyists, mechanics, or extra vehicles. The fully fenced yard is ideal for kids or pets, while the inviting front porch is the perfect place to unwindon a quiet evening. Bonus features: Garburator, Central Vacuum, and a peaceful location on a quiet street, close to schools, shops, and parks.This move-in-ready home truly offers the space and flexibility you need both inside and out. (id:59646)
51057 Nova Scotia Line E
Malahide (Mount Salem), Ontario
Country Living with Room to Grow! Features 3+2 bedrooms, 3 bathrooms, plus a main laundry with a 2 piece bath and a heated garage for your comfort. This inviting country home is filled with natural light, creating a warm, airy ambiance throughout. Oversized windows showcase the scenic surroundings, while the spacious living room offers a cozy focal point with its classic fireplace perfect for relaxing evenings. Downstairs, the fully finished basement features a generous rec room with a second fireplace, ideal for entertaining or quiet family nights. A perfect blend of comfort, charm, and countryside serenity. Discover the perfect mix of comfort, space, and opportunity in this beautiful country home set on 10 acres- 5 of which are currently rented for extra income. The property features municipal water plus three additional wells, perfect for watering gardens, lawn or future landscaping projects. Out back, you'll find a huge shop. "The 40x40sq.ft. shop offers heating potential with in-floor lines in place, just add water and turn on the pump." and with an oversized door, ideal for RVs, big toys, or business. Attached to the shop is a 20x40sq.ft. self-contained 2-bedroom, 1 bath. with in-floor heating and with Mini Split AC and Heat Pump. Ideal for, muti-generational options, guest space. This property blends peaceful country living with practical features and income opportunities. Whether you're looking for a family homestead, muti-generational living, or space to run an business- this one has it all! (id:59646)
622 Woodland Avenue
Burlington, Ontario
Downtown Beauty. Renovated 2 Storey home inside and out. 3 bedrooms. 3 bathrooms. Open concept Liv/Din/Kitch. Kitchen with island and ample cupboard space. Livingroom with gas fireplace and built in surrounds. Bright dining room with Bay Window. Foyer. Engineered wood floors through out. Finished recreation room. Front and rear covered porches. Oversized detached garage. Professionally landscaped yard. Walk to 'Downtown shopping and restaurants. Minutes to highways. (id:59646)
8 Island 29c
Carling, Ontario
Welcome to Invernairn on Georgian Bay. The property consists of almost 12 acres and approximately 2,500 feet of shoreline on Georgian Bay forming the southern peninsula of highly coveted Mowat Island. Built by locally renowned builder Ron Bowman, the family compound features a 4-bedroom main cottage and 3-bedroom guest house both with jaw dropping views overlooking the quiet eastern shoreline of Huckleberry Island including the notable landmark, Hole in the Wall and both on their own septic systems. The main cottage features an open concept with vaulted ceilings and large windows allowing for an abundance of natural light. The centre of the cottage is anchored by a massive floor to ceiling wood burning fireplace constructed from locally quarried granite. Off of the kitchen is a screened sun porch with remarkable views and is a favourite gathering place in the summer - large enough to accommodate family & friends. A wooden boardwalk provides connectivity between the main house and guest house while still allowing for ultimate privacy. The property is heavily treed largely with Jack Pine, Oak and Hemlock. There is a Forest Management Agreement in place on the property thereby assuring significant tax relief. The lush vegetation supports a vibrant bird population, as well as fox and deer. Well groomed trails throughout the property offer opportunities for walking and hiking. A golf cart is employed to transport luggage and supplies from the harbour to the cottages. The property also features a long protected sandy beach, perfect for children and rarely found on Georgian Bay. Mowat Island has tremendous history and was originally home to a grand Georgian Bay Hotel operating during the late 1800's in the peak of passenger steamships. Now the property is spotted from large cruise ships sailing the Great Lakes & beyond. (id:59646)
502 - 15 Towering Heights Boulevard
St. Catharines (Glendale/glenridge), Ontario
A Rare Find! Spacious 3-Bedroom Corner Unit Condo in Prime Location Welcome to this beautifully maintained 3-bedroom corner unit that offers both space and style. Featuring a full 4-piece main bathroom and a convenient 2-piece ensuite, this condo is designed for comfortable everyday living. The desirable corner location provides extra windows in the kitchen, flooding the space with natural light.The large, open-concept floor plan is perfect for entertaining, with updated appliances, stunning parquet flooring, and a generous balcony ideal for relaxing or hosting guests. This unit truly has it all and makes a great family home.Enjoy a full suite of amenities including an indoor pool, gym, party and games rooms, a patio area with BBQs, and more. Located within walking distance to shopping malls, restaurants, and schools, everything you need is right at your doorstep.Dont miss your opportunity to own this exceptional condo that offers comfort, convenience, and community all in one! Please note: some photos are virtually staged and include watermarks (id:59646)





