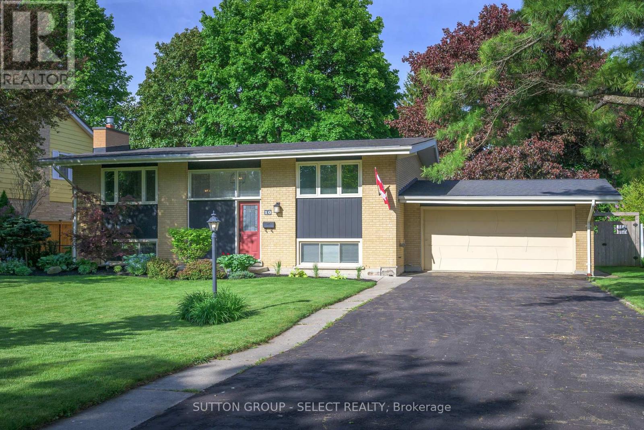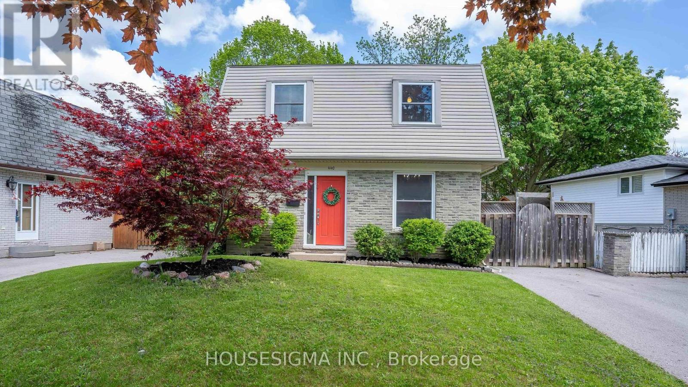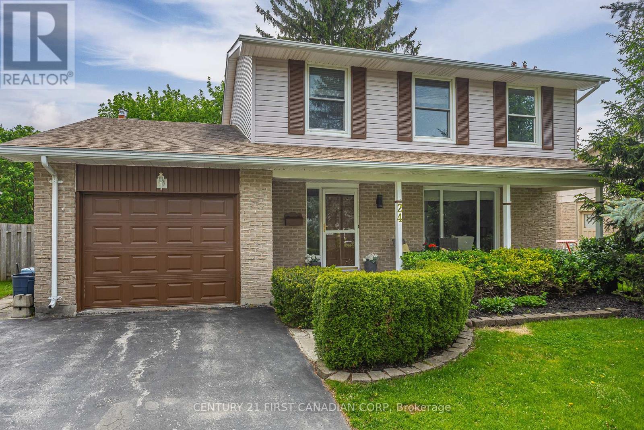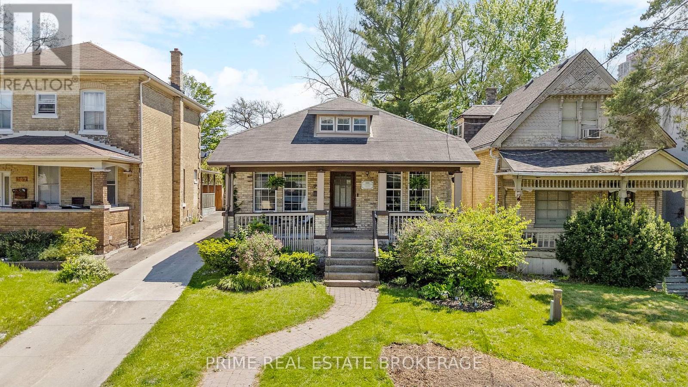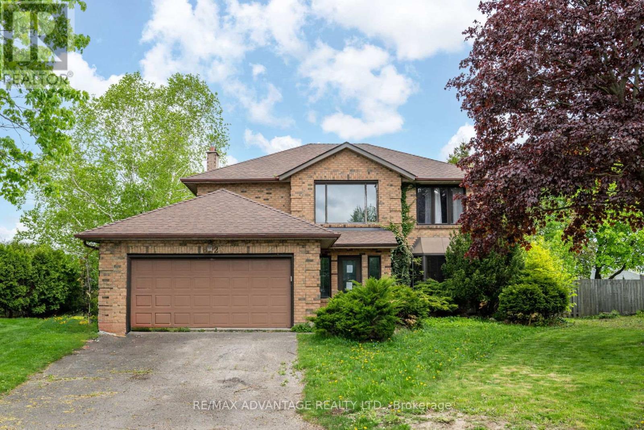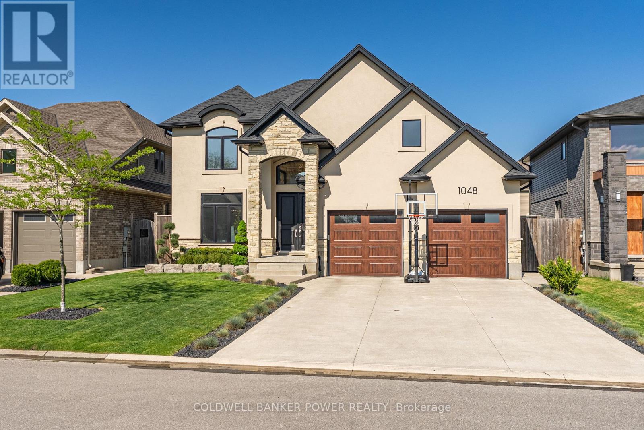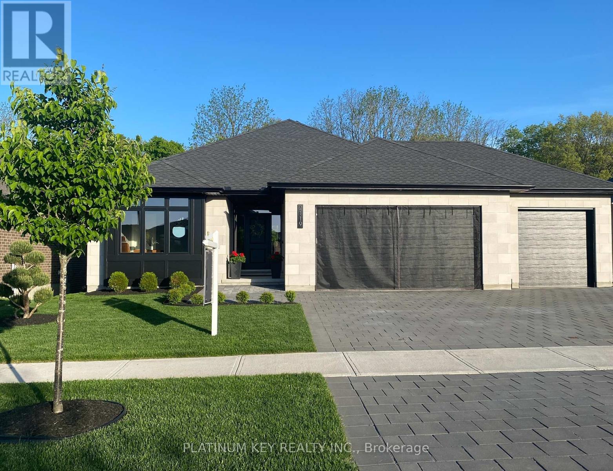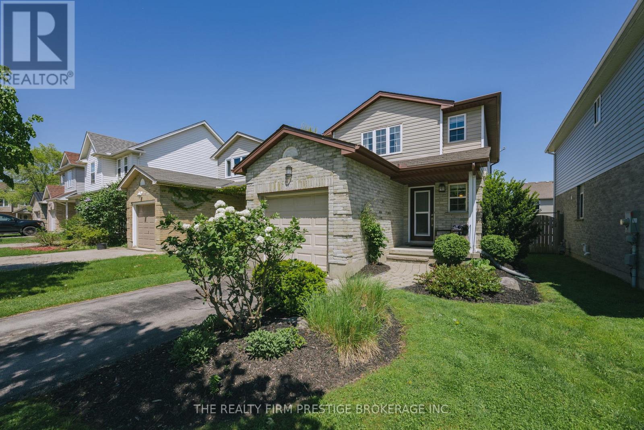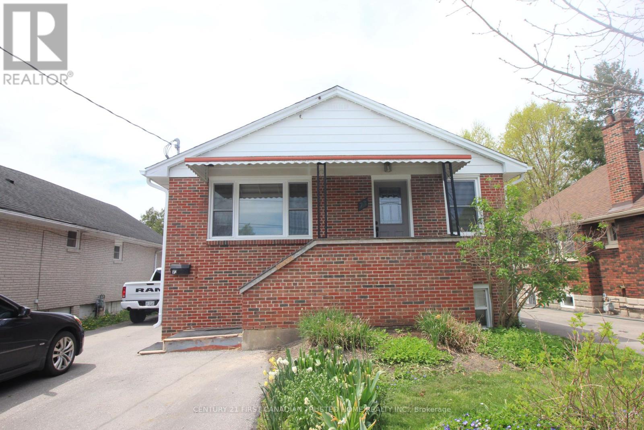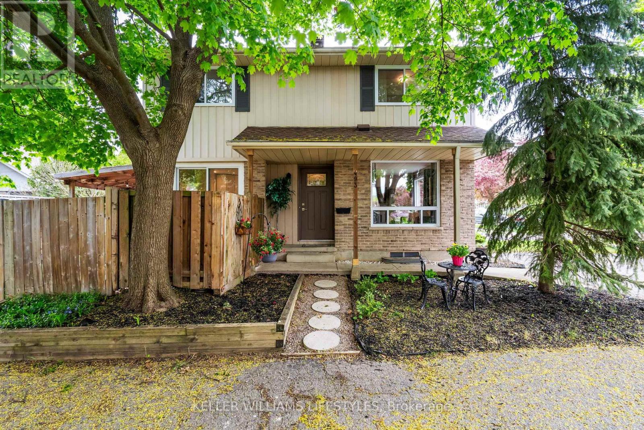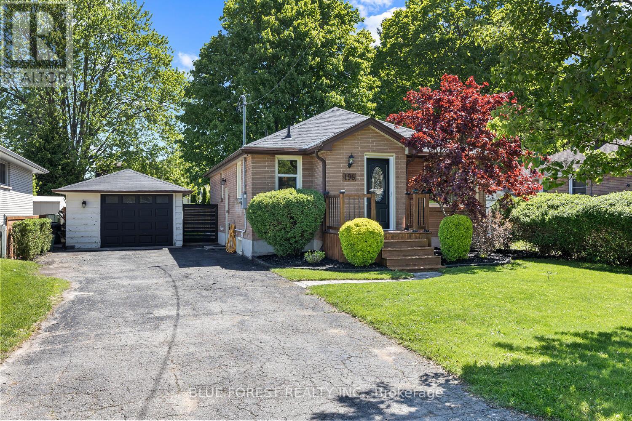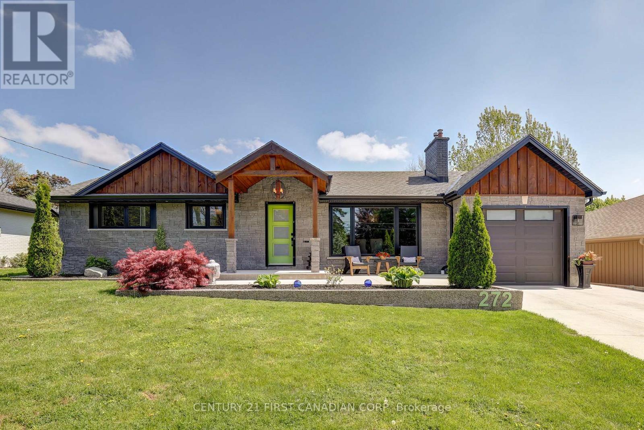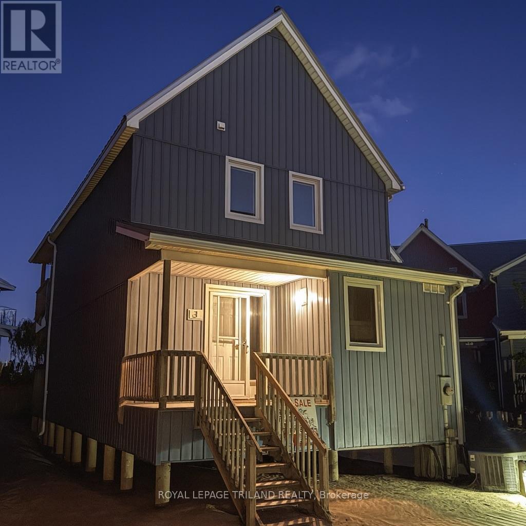10 Farm Manor Court
London North (North L), Ontario
Introducing 10 Farm Manor Court, a beautiful family home located on a quiet cul-de-sac & surrounded by the mature trees that Hunt Club is so well known for. This 4-bedroom, 2-full bathroom raised ranch has been significantly updated while maintaining its original charm. You're greeted by exceptional curb appeal that is a testament to the pride of ownership, & an oversized 2-car garage. As you enter your eyes are drawn to the soaring vaulted ceilings that characterize the main floor, adding to the beauty of the gas fuelled, floor-to-ceiling slate fireplace, accented with rustic timber. A bright, traditional floor plan tours you about a spacious kitchen, connecting you to an open-concept dining area. From here, exit onto your sizeable rear deck that overlooks a manicured & private backyard, complete with a fire pit that is perfect for summer gatherings or peaceful solitude. The primary bedroom features a stunning continuation of the vaulted ceiling details, a built-in electric fireplace with stone backsplash, & direct entry to the updated main bath. A second large bedroom featuring its original built-ins, completes the main floor. The raised ranch configuration allows for large windows to flood the lower level with natural light, as the majority of the wall height is above-ground. At the base of the stairs we enter an enormous 28x13 family room, perfect for a secondary living space and/or children's play area. The lower level is also home to a second fully updated bathroom, 2 additional large bedrooms (or home office), & the laundry room. You are walking distance to Remark, Superstore, Starbucks, Sifton Bog, top-rated schools, & Oak Park is visible from your front porch. This beautifully maintained property also boasts several upgrades, including new furnace (2023), new windows (2018), cedar raised gardens & stone walkway (2021). The privacy of this property, along with the kind & wonderful neighbours make this a home that you will cherish for a lifetime. (id:59646)
18 - 1630 Shore Road
London South (South A), Ontario
Welcome to 18-1630 Shore Rd. located in a private enclave of 45 homes with its own private park. These upscale detached freehold condos are known as "One Hunt Club Lane" and is located in Riverbend close to the West 5 Community. This enclave of homes is prefect for professional couples and retirees looking for a simpler, yet luxurious lifestyle. Just look at the exterior of this home with the timber and stone front and you know that this bungalow is packed to the 9's with luxury features. The floor plan is ideal and features approximately 2500 sq ft of finshed high end finishes. There is 1475 sq ft on the main floor and 1000 sq ft finished in the basement yet it doesn't feel like a basement at all. On the main floor there's a chef's kitchen to die for, with beautiful granite, a huge island, cupboards galore and gorgeous stainless steel appliances. A large primary bedroom with a spa like 5 piece ensuite featuring heated floors, free standing bathtub, double sinks, glass shower plus his and hers closets. Rounding out the main floor is a large dining area, a guest bedroom with a 4 piece cheater ensuite and a laundry room. The basement is the perfect place to enjoy the game in the huge family room, whether it's the Raptors, the Jays or do I say it, the Leafs! Wait there is still more, a games room, another guest bedroom, a full bathroom and storage galore. The backyard is definitely for entertaining whether in the sun or the rain. Enjoy a few cocktails on a gorgeous oversized deck that features a powered awning. Walk down the stairs and you are greeted with beautiful gardens, a gazebo, and is fully fenced for your fur baby. This property is truly stunning!!! Don't hesitate this one sold for over asking and in multiple offers last time it was offered for sale!!! (id:59646)
440 Ferndale Avenue
London South (South P), Ontario
Overflowing with charm and character, this three-bedroom, two full bathroom Cleardale gem with a finished basement sits on a beautifully treed private 60-foot-wide lot. The main floor offers a large living room, a separate dining room with access to the backyard through sliding doors, and an updated kitchen. Upstairs, you'll find three bedrooms and an updated four-piece bathroom (2022). The lower level provides even more space with a family room, laundry/storage, and a three-piece bathroom. Significant updates throughout, including an electrical panel (2025), furnace (2021), owned hot water tank (2021), roof shingles (2018), rear deck (2019), double asphalt driveway (2021), and most windows (2018). Don't miss out on this move-in-ready home and book your showing today! (id:59646)
24 Bartlett Crescent
London South (South M), Ontario
Great opportunity in desired Westmount! This newly renovated, 4 bedroom, 1.5 bath two-storey home is located in a family friendly neighbourhood with mature trees. Beautiful curb appeal with manicured lawn and gardens, double driveway, attached garage and covered porch. Stepping into the home you'll find a spacious formal living room with loads of natural sunlight. The living room opens up to the formal dining room with room for the whole family during the holidays. The kitchen features room for a dining area overlooking the backyard. From the kitchen you'll find a cozy family room with a fireplace and built-in cabinetry. Currently being used as an office but is a perfect space to unwind after a long day. The second level features 4 spacious bedrooms and a shared 4pc bath with jetted tub and separate shower. The finished open lower level is a great space for a playroom or home gym. The private fenced backyard has a sprawling sundeck with room for entertaining all summer long. Plenty of room for the kids to play, dog to roam or enjoy some time gardening. This home is located in within minutes to shopping, parks, schools, community centre and easy highway access. (id:59646)
785 Queens Avenue
London East (East G), Ontario
Charming Heritage Home in Historic Old East Village! Welcome to 785 Queens Ave, a beautifully maintained piece of Londons history nestled in the heart of Old East Village the city's oldest and most vibrant neighbourhood. Built in 1886, this timeless 3-bedroom, 2-bath home showcases the enduring craftsmanship of a bygone era while offering thoughtful updates for modern living.The original character of the home shines through with vintage charm, yet major upgrades including high-level foundation work ensure this home is structurally sound and ready to stand for another 150 years. The third bedroom is currently set up as a bright and functional office, perfect for remote work or creative pursuits.Step outside to a private, fully fenced backyard oasis featuring a charming garden shed, dedicated BBQ and entertainment space, and a small greenhouse ideal for growing your own vegetables, fruits, or flowers. With two parking areas, convenience is also part of the package.Located just steps from Western Fair District, 100 Kellogg Lane, Western Fair Market, and an eclectic mix of restaurants, shops, and local boutiques, this is your chance to be part of a thriving, walkable community rich in culture and history.If you've ever dreamed of living in a historic neighbourhood with the perfect blend of heritage charm and urban lifestyle - this is the one. (id:59646)
62 Parks Edge Close
London South (South L), Ontario
Opportunity knocks! Nestled on a quiet, tree-lined street in desirable Westmount, this lovely 2 storey home is ready for its new owners. The grand entrance sets the tone for this home, leading into an open and bright main floor. 3 spacious bedrooms above grade, a primary bedroom with a 4pc ensuite and an additional full bath making it ideal for a family. The kitchen features granite counter tops, ample cabinetry and overlooks the stunning backyard. Enjoy the ease of main floor laundry and the elegance of a formal dining room, perfect for hosting gatherings. The finished basement offers additional living space, complete with another bath, making it a great area for a home office, rec room. Outside, unwind in your peaceful backyard. Dont miss this opportunity to live in a great neighbourhood close to amenities, restaurants, grocery stores, and much more. Welcome home! (id:59646)
828 Gatestone Road
London South (South U), Ontario
POND LOT! The WHITEPINE model with1906 sq ft of Luxury finished area BACKING onto pond. Very rare and just a handful available! JACKSON MEADOWS, southeast London's newest area. This home features a grand two storey foyer and spit staircase. Quality built by Vander Wielen Design & Build Inc, and packed with luxury features! Choice of granite or quartz tops, hardwood floor on the main floor and upper hallway, Oak stairs, 9 ft ceilings on the main, deluxe "Island" style kitchen, 2 full baths upstairs including a 5 pc luxury ensuite with tempered glass shower and soaker tub and main laundry. The kitchen features a massive centre island and looks out on to a tranquil pond, making it an ideal place to call home. Large lot 39.19 ft x 107.34 ft lot backing onto pond and across the street from protected woods. NEW $28.2 million state of the art public school just announced for Jackson Meadows with 655 seats and will include a 5 room childcare for 2026 school year! This home is to be built and photo is of similar model. Model home available to view. (id:59646)
401 - 100 The Promenade Street
Central Elgin (Port Stanley), Ontario
Welcome to the penthouse level of Kokomo Beach Club in beautiful Port Stanley! This turnkey 2-bedroom, 2-bath condo offers a fully furnished, move-in-ready retreat that's perfect as an investment property or your beachside getaway. Enjoy stylish, carpet-free living with modern finishes throughout and an open-concept layout designed for relaxation and entertaining. The spacious balcony offers serene views overlooking the Kettle Creek Golf Course, making it an ideal spot for morning coffee or evening sunsets. Located on the top floor, this unit provides a peaceful escape with the added benefit of underground parking for year-round convenience. As part of the Kokomo Beach Club community, you'll have exclusive access to a stunning outdoor pool, a bright and modern lounge, and a fully equipped fitness facility. Whether you're spending your days at the beach, golfing nearby, or exploring the charming shops and restaurants of Port Stanley, this location truly has it all. Everything has been thought of to make this your ideal low-maintenance home away from home or a desirable short or long-term rental option. With its beachside charm, fantastic amenities, and unbeatable location, this is your chance to own a slice of paradise in one of Ontario's most beloved lakeside communities. Pack your bags and start enjoying Kokomo life today! (id:59646)
1048 Melsetter Way
London North (North S), Ontario
Welcome to 1048 Melsetter Way a rare opportunity to own a truly custom home in one of North London's most desirable neighbourhoods. Built by the highly regarded MCR Homes, this meticulously maintained property sits on a generous 55-ft lot and offers an elevated living experience that stands out from typical builds. The curb appeal is immediate, with a stone and stucco façade, rare full two-storey brick construction, and privacy glass throughout. A sidewalk-free driveway enhances both aesthetics and function, providing ample parking and a polished look. Step inside through the double doors and you're greeted by a two-storey foyer, elegant trim work, and engineered hardwood throughout. The main floor offers a formal dining room, walk-through butlers pantry, and a stunning kitchen with ceiling-height cabinetry, crown moulding, and a large island. The dinette opens to a covered patio, blending indoor and outdoor living perfectly. The coffered-ceiling family room with custom built-ins adds charm rarely found at this price point. A private main-floor office (perfect as a guest suite or playroom) and a mudroom with built-in benches highlight the thoughtful layout. Upstairs, find four spacious bedrooms, each with walk-in closets. Two share a Jack & Jill bath, while the primary retreat spans the rear of the home, featuring tray ceilings, a spa-inspired ensuite with freestanding tub, double vanity, and large glass shower. The finished basement includes a fifth bedroom, gym/flex space, and a rec room with built-in projector and sound system-perfect for entertaining. Enjoy privacy with mature evergreens and a location directly across from a park and green space. For those who value quality, space, and custom touches, this home delivers. (id:59646)
2 - 189 Homestead Crescent
London North (North F), Ontario
Welcome to this beautifully maintained and move-in ready 3-bedroom, 2.5-bathroom condo perfect for students, professionals, or anyone seeking comfort, convenience, and quality living. Step into a freshly painted space (Art Gallery White, of course!) that exudes a clean, modern feel throughout. The spacious primary bedroom is a true retreat, complete with a large ensuite that cleverly includes in-suite laundry and generous closet space. Enjoy peace of mind with recent upgrades including triple-glazed windows (2022), new doors (2022), carpet (2022), updated electrical (2022), and spray foam insulation in the basement keeping the space warm, dry, and energy-efficient. The ducts have been cleaned, and the home features a central vacuum system for added convenience. With a single-car garage plus one additional parking space, and plenty of closets throughout, this condo offers both function and flexibility. Located just 5 minutes from Western University, this home is ideal for those wanting easy access to campus while enjoying a quiet, well-kept living space. Truly turn-key just move in and make it yours! Notes: Triple pane windows from Centennial Windows & Doors came with a lifetime guarantee (transferable to new owner). Energy Audit completed in 2023. New upstairs dryer vent installed 2025. Regular maintenance completed on the gas fireplace, furnace and air conditioner. (id:59646)
15 - 450 Pond Mills Road
London South (South T), Ontario
Welcome to this beautifully updated end unit townhouse in desirable South London, Pond Mills Area. Featuring modern touches, like the flooring and paint throughout most of the home. This fantastic 3 bedroom, 1.5 bathroom townhouse is perfect for the 1st time homebuyer, empty nester or investor. The spacious kitchen boast beautiful oak coloured cabinets and stainless steel appliances. The pass-through window provides ease when you're entertaining or serving dinner. The living room is large enough to accommodate a separate area for a dining table and the main level also includes a 2 piece bathroom. Upstairs you will find three great size bedrooms with a 4-piece bath. The impressive basement is finished with a separate walk-out entrance, big windows and plenty of storage. From the walk-out basement you will find a new deck that is fully fenced great for family gatherings. The carport in front of the home makes for easier winters. Located near the scenic Westminster Ponds, plus walking trails, this home is also conveniently close to shopping, groceries, the highway, and plenty of recreational activities, making it ideal for a balanced lifestyle of nature and city living! This end unit townhome with a carport, force air gas heat won't last. Book your showings today. (id:59646)
2119 Lockwood Crescent
Strathroy-Caradoc (Mount Brydges), Ontario
Exceptional Views! Ravine Lot, 4 Bedroom 3 Bath, 2800+ sq.ft. Open Concept Bungalow with walk-out that backs onto beautiful, private, Environmental Protected Forest. 3-Car Heated Garage with gas heater and finished floor, ideal for car enthusiasts and garage hobbyists. Elegant upgraded stone exterior and brick, landscaped, in-ground sprinkler system, main floor electric fireplace, lower level fully finished with gas fireplace, water softener, central vac. Primary ensuite upgrades include standalone tub, dual shower heads and body jets, heated large tile floor. Cambria countertop, oversized kitchen island, gas stove, triple patio doors to upper deck with glass railings-a bird watchers dream! Lower patio from 3 patio slider door walkout, fire pit, shed at side of the home. 2 Bedrooms on main floor, 2 bedrooms in finished basement with walkout. Take a stroll through the tranquil forest - a nature lovers paradise with a small clear stream, huge deciduous trees, birches, trilliums, tiger lilies, jack-in the-pulpits, etc! South Creek is a friendly, community-oriented subdivision in the small town of Mt. Brydges, just West of Lambeth/London by about 15 mins. Conveniently close to Highway 402 exit ramps, to 401, 12 mins. to Strathroy. (id:59646)
1811 Bloom Crescent
London North (North C), Ontario
Charming 3+1 Bedroom Family Home with Finished Basement in the Heart of Stoney Creek! Have you been looking for the perfect place for your family to call home? This beautiful home has ample room for your growing family with over $30,000 invested in a beautifully finished basement, this home offers exceptional value, space, and style. Step into a warm and welcoming main floor featuring a bright family room that overlooks a lush, private backyard - a perfect setting for kids to play or for hosting summer BBQs. The spacious eat in kitchen flows seamlessly making everyday living and entertaining a breeze. Upstairs, you'll find three comfortable bedrooms, including a serene primary suite with walk in closet. The professionally finished basement adds incredible versatility with a fourth bedroom, living space, stylish 3 piece bathroom while still providing storage for your seasonal belongings.This home also includes a single-car garage, a private driveway, a gas line hook up for a barbecue and is located on a quiet, family-friendly street just steps from excellent schools, grocers, restaurants, and parks. Enjoy being minutes from the YMCA, Stoney Creek Library, and a variety of local shops and amenities. With space to grow, modern updates, and a prime location, this home checks every box. Don't miss your opportunity to live in one of Londons most welcoming neighbourhoods book your private showing today! (id:59646)
3 East Williams Street
North Middlesex (Nairn), Ontario
Welcome to 3 East Williams Street, nestled in the desirable hamlet of Nairn. This spacious 3-level side split offers the perfect blend of comfort and functionality, featuring 3+1 bedrooms and 3 bathrooms. Big tickets items such as the roof, windows and doors have been updated in recent years. The lower level boasts a cozy rec room with a built-in gas fireplace, a large bedroom with a 3-piece ensuite, and additional rooms for laundry and utilities, ideal for guests or a growing family. Step into the bright three season sunroom and take in the view of the beautifully treed, fully fenced backyard. From there, walk out to the large poured concrete patio perfect for outdoor dining, entertaining, or simply relaxing in the peaceful surroundings. Enjoy the night sky and a smore's night with the family sized fire pit. In addition to the attached garage which can be heated using the wall furnace, an additional large 24' x 48' detached shop with front and back rollup doors is a perfect area for a workshop, mancave or a car/woodworking enthusiast. It boasts a steel exterior and roof and is heated by a propane furnace. Situated on a well treed 1/2 acre lot in a quiet, family-friendly community, this home is just steps away from East Williams Public School, soccer fields, and the local park. In the winter months, a covered outdoor skating ice pad is provided and maintained by the East Williams Optimists. This home is conveniently located minutes from Ailsa Craig and a short drive to Strathroy and London. Don't miss the opportunity to make this exceptional property your forever home. Schedule your private showing today! (id:59646)
908 Holtby Court
London North (North E), Ontario
Indulge in Luxury & Comfort: Imagine waking up to the gentle sounds of nature, stepping out onto your composite deck overlooking a sparkling pool, with a lush park as your backyard. This isn't a dream it's the reality awaiting you at this remarkable custom residence nestled in a peaceful cul-de-sac. Spacious Elegance: Six generous bedrooms and 3.5 luxurious bathrooms offer ample space for family and guests. Chef's Kitchen: Unleash your culinary creativity in a stunning kitchen featuring top-of-the-line appliances, beautiful cabinetry, and a large gathering island. Artistic Flair: Be captivated by the breathtaking Venetian plaster feature wall in the inviting living room a true statement of opulence. Seamless Indoor-Outdoor Living: An open layout flows effortlessly to your private backyard paradise. Your Private Oasis: Sparkling Pool & Hot Tub: Unwind and rejuvenate in your own sparkling pool and soothing hot tub. Entertainer's Delight: The expansive composite covered deck is perfect for hosting unforgettable gatherings. Nature's Embrace: Enjoy direct access to the adjacent park your own private gateway to recreation and scenic beauty. A Sanctuary of Privacy: Primary Suite Retreat: Escape to your private primary suite with a luxurious ensuite bathroom. Peaceful Nights: Each of the six bedrooms offers a tranquil space for restful sleep. The Perfect Location: Tranquil Cul-de-Sac: Enjoy the safety and serenity of a quiet cul-de-sac. Conveniently Located: Experience the perfect balance of peaceful living with easy access to amenities. This isn't just a house; it's a lifestyle. Don't miss this incredible opportunity to own your dream home oasis. (id:59646)
73 Jaqueline Street
London South (South I), Ontario
Welcome Home to 73 Jacqueline St! This beautifully updated home oozes charm and sophistication. Situated on a quiet tree lined street and Purpose built with a second entrance this home is perfect for multi-generational living or mortgage support. Featuring 2+2 Bedrooms, 2 Kitchens and 2 Full Bathrooms. Step inside the renovated main floor, featuring a stylish custom kitchen (Varbeek Kitchens 2023), updated bathroom (2022), updated flooring (2023)and stainless steel appliances including a high-end gas stove and elegant tile backsplash. Primary bedroom features custom built cabinets. Walk-in storage on the main floor makes life easy or perfect opportunity for main floor laundry. Fully fenced backyard offers privacy; Relax on the back deck or under the gazebo. Spacious Lower level is freshly painted and features large windows with lots of natural light. Featuring two additional bedrooms, 1 4-piece bathroom, full kitchen, living area, dining room and extra storage space. Live in one unit and have the option to rent the other. Key Features: Furnace/AC (2021), Roof (2016), Garage (2021), Upper Level Windows (2020).Zoned R2-2 and offering a flexible layout, this home is perfect for families, investors, or anyone looking to maximize space and value. Just minutes from Victoria Hospital, shopping, schools, and highway access, the location is as convenient as it is peaceful. R2-2 Zoning and Separate lower-level access. Close to all amenities & Victoria Hospital. Move-in ready with room to grow this one is a must-see! (id:59646)
493 Ferndale Court
London South (South Q), Ontario
Welcome to your perfect starter home! This beautifully updated 3-bedroom, 2-bathroom two-story residence offers the ideal condo alternative - no shared walls, no condo fees, just your own space to call home. Step inside to find a bright and cozy layout featuring a new kitchen with modern finishes, new windows throughout that flood the space with natural light, and newer flooring throughout for a fresh, contemporary feel. The updated electrical provides peace of mind, while the finished basement adds valuable bonus space for a family room, home office, or kids play area. Upstairs, you'll find generously sized bedrooms and a full bath, offering comfort and privacy for the whole family. Step outside to a fully fenced yard ideal for kids, pets, and entertaining. Relax on the covered deck, gather around the fire pit, or take advantage of the storage shed for your tools and gear. Whether you're looking to downsize from a larger property or take your first step into homeownership, this home combines affordability with style and function. Located close to schools, shopping, and transit, this low-maintenance, move-in-ready home offers the best of both worlds: privacy and functionality without the condo fees. (id:59646)
30 Hagerman Crescent
St. Thomas, Ontario
Welcome to your dream home nestled in the desirable Southgate Parkway neighbourhood of St. Thomas, Ontario! This delightful 3-bedroom, 2-bathroom side-split residence offers a perfect blend of modern upgrades and inviting charm. As you step inside, you'll immediately appreciate the bright and airy atmosphere created by the abundance of natural light streaming through the large windows, with new upper windows installed in 2022! The spacious layout features an open concept living area, blending seamlessly to the dining and kitchen, perfect for family gatherings and entertaining. The fully finished home is designed for both relaxation and entertainment. The well-appointed kitchen flows seamlessly into the dining area, making meal times a joy. Downstairs, you'll find additional living space that offers versatility perfect for a family room or a play area. Topped off with a cozy, gas fireplace, ideal for those chilly evenings when you want to gather with family and friends. With three generous bedrooms, there is plenty of space for everyone. Plus, with large windows in the lower level, there's potential to add a fourth bedroom, accommodating your growing needs. Head out back to your large backyard retreat with huge deck, gas lined BBQ, kids play space, and plenty of grass for the kids and pets! Recent upgrades include a new furnace and air conditioning system (2022), ensuring your comfort year-round. The concrete driveway, also updated in 2022, adds to the homes curb appeal and provides ample parking space. For your peace of mind, the hot water tank is new and owned (2025). Situated in a friendly community, you'll enjoy easy access to parks, schools, and shopping. Don't miss your chance to own this charming home that offers both warmth and modern amenities. (id:59646)
196 Harley Street
London East (East C), Ontario
This lovely 3 bedroom 2 full bathroom bungalow in Carling Heights is move in ready! Your bright main level features engineered hardwood flooring throughout. The eat in kitchen has loads of cupboard space, a double sink and large island, as well as stainless steel appliances. The adjacent living room can also double as a dining room. Your spacious bedrooms and updated 4 piece bath complete this level. The lower level is finished with a large family room, perfect for movie nights, a full 3 piece bathroom, laundry room and large office/potential 4th bedroom. The large utility/storage room as well as an bonus cold storage room finish off this level. The side entrance leads to the fully fenced backyard, a composite deck, privacy fence and plenty of space for a garden! The detached garage with hydro is a great space for a workshop and additional storage. Furnace (2024), Roof (late 2020), Fence (2022). Updated front porch and walkway & recently painted. Don't miss out, book a showing today! (id:59646)
175 Quarter Town Line
Tillsonburg, Ontario
Welcome to your next home sweet home 175 Quarter Town Line! This charming bungalow in Tillsonburg offers an enticing blend of comfort, convenience, and potential that is hard to match. Featuring four bedrooms, including a spacious primary bedroom, with an ensuite bathroom that has an accessible walk in tub, this house is perfect for those who appreciate a touch of privacy paired with effortless, one-floor living. Freshly painted and awaiting your personal touches, this home invites you to dream big! The sizeable unfinished basement screams potential, whether you're looking to create a home theatre, a workout space, or an extra play area for the kids, the possibilities are endless. Step outside onto the generous lot that provides ample room for gardening, entertaining, or simply soaking up the sun on a lazy afternoon. The large driveway ensures hassle-free parking. Nestled in a friendly neighbourhood, you're not just buying a house but also a lifestyle. With Glendale High School, Westfield Public School and Tillsonburg District Memorial Hospital just a stones throw away, this location makes daily commutes a breeze. For leisure, you can splash around at Lake Lisgar Waterpark or jump on the Highway for a quick getaway. Ideal for anyone looking to maximize their quality of life without breaking the bank, this home presents a splendid opportunity to live conveniently and comfortably. (id:59646)
272 Deer Park Circle
London North (North P), Ontario
An Address of Distinction - Welcome to a residence where elegance meets excellence in one of London's most prestigious and admired neighborhoods, Oakridge. This exceptional 3+1 bedroom, 3 full bathroom Bungalow has been meticulously renovated from top to bottom, offering an exquisite blend of timeless style and modern sophistication. From the moment you step inside, you'll be captivated by the grandeur of the hardwood floors, the curated design elements, and the seamless flow of space. Continue past, into the dining room, an elegant ethanol fireplace creates an ambiance worthy of intimate dinners or grand entertaining. The heart of the home is a chef's dream kitchen, featuring a dramatic hard-surface island, stainless steel appliances, gas stove, and refined cabinetry leading into the living room, where you are engulfed in sunlight, complete with a gas fireplace. The main floor also boasts a bright and serene sunroom, convenient laundry, and an elegant living area ideal for day-to-day living. Each bedroom offers generous proportions and tasteful finishes, while all three spa-inspired bathrooms exude luxury. The fully finished lower level features a separate entrance, a second kitchen, an additional bedroom, and a full bath, offering an ideal in-law suite. Head into your oasis, a magazine-worthy backyard. A true extension of this home's refined elegance, designed for grand entertaining and tranquil escape. Enjoy the beautifully landscaped grounds featuring a stunning inground pool, a fully appointed outdoor kitchen, and a lounge area perfect for hosting under the stars. A charming pool house offers changing space and convenience, and a hot tub. Set on a beautifully maintained lot, this residence exudes curb appeal. Moments from top-tier schools, green spaces, this is more than a home, it's a lifestyle. Don't miss your chance to own a truly distinguished property in one of London's most coveted enclaves. Welcome to 272 Deer Park Cir (id:59646)
221a Main Street
West Elgin (West Lorne), Ontario
Welcome to 221A Main Street in the growing community of West Lorne, just 30 minutes from London and only 20 minutes from the shores of Lake Erie at Glasgow Marina. This beautifully maintained raised bungalow offers thoughtful design, a private backyard retreat, and a fully finished walkout basement with in-law suite potential. It's perfect for multi-generational living or future flexibility. The main level is warm and inviting, filled with natural light and finished with hardwood flooring throughout the open-concept living and dining areas. A vaulted ceiling and large front window create a bright, airy feel, while the kitchen delivers on both function and style. With white cabinetry, a tiled backsplash, stainless steel appliances, and generous prep space, it's ideal for both everyday cooking and entertaining. Just off the kitchen, the four-season sunroom offers sun-filled windows with views of the beautifully landscaped yard. Three bedrooms are tucked away on this level, including a spacious primary suite with a walk-in closet. The well-appointed 5pc bathroom features double sinks, a large vanity, and fresh finishes that elevate the space. Downstairs, the lower level truly stands out. With its own separate entrance, a large recreation room, 3pc bathroom, laundry, fourth bedroom, and additional flexible-use rooms, it is an ideal setup for extended family, guests, or future suite potential. Whether you need extra living space or want a smart long-term option, this level delivers. Outside, the fully fenced yard is a peaceful escape with mature trees, a cozy firepit area, and plenty of room to enjoy, all complemented by an attached double-car garage and a detached workshop that is fully finished, insulated, and powered. Located in a community seeing exciting new development, close to the lake and surrounded by growth, this is a rare opportunity to secure a move-in ready home with long-term potential in a prime location! (id:59646)
3 - 374 Edith Cavell Boulevard
Central Elgin (Port Stanley), Ontario
Ever dreamed of stepping out your front door and sinking your toes directly into the sand? Welcome to Newport Beach, a Hal Sorrenti designed complex like none other on any Great Lake. This 3-bedroom, 2-bath townhouse condo is perched right on Port Stanley's stunning blue flag awarded Main Beach. The open-concept layout, vaulted ceilings, and oversized windows flood the space with light, giving the whole place a calm, beachy vibe. Recent upgrades mean you can kick back and enjoy without a to-do list. A cozy gas fireplace (installed in 2023) makes it the perfect spot for chilly evenings with a glass of wine and a blanket. Both bathrooms have been refreshed, new bedroom windows frame tranquil lake views, and a massive double-panel upper window puts the shimmering blue of Lake Erie front and center. The 4-season sunroom with two full walls of windows lets you soak in the view year-round. Want to BBQ with a breeze? Step out onto the side deck and fire it up. Short-term rentals like Airbnb aren't allowed here, so you wont have to worry about strangers turning up in beach floaties next door every weekend. Whether you're looking for a full-time home, a vacation escape, or the ultimate beachy retreat, this place ticks all the boxes. Book a tour before it disappears like an open umbrella on a gusty day. (id:59646)
16 - 1535 Trossacks Avenue
London North (North C), Ontario
Move-In Ready Townhome Backing Onto Scenic Park Trail Welcome to this beautifully updated 3-bedroom, 1.5-bathroom townhouse condominium nestled in the sought-after Stoney Creek neighbourhood of North London. This move-in-ready gem combines modern finishes with an unbeatable location, perfect for first-time buyers, young families, or savvy investors. Freshly painted throughout, the home features gleaming hardwood in the living areas, new laminate flooring in the bedrooms and basement, and stylish stainless steel appliances in the kitchen. The finished basement provides added living space perfect for a home office, playroom, or cozy den. What truly sets this home apart is its direct access to Constitution Park a newly renovated green space with walking trails, splash pad, playground, and sports courts, right in your backyard. Step out and enjoy nature, entertain kids, or unwind on evening strolls its like having your private park! Located within walking distance to Sobeys, Food Basic, Rexall, banks, and more, and just minutes to Masonville Mall, Western University, Fanshawe College, and the YMCA. Excellent school zones and transit access make daily life smooth and stress-free. (id:59646)

