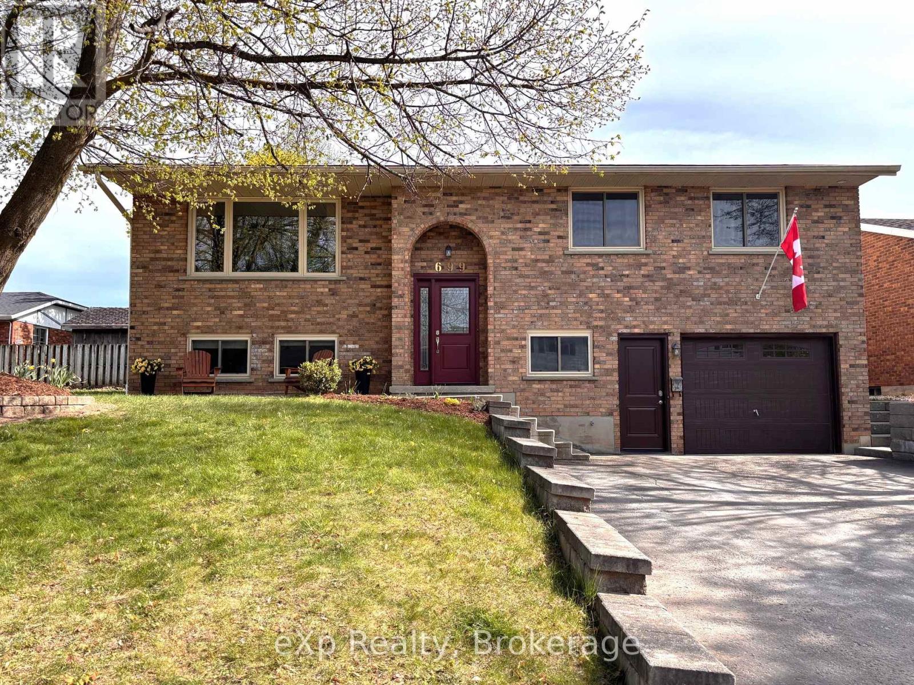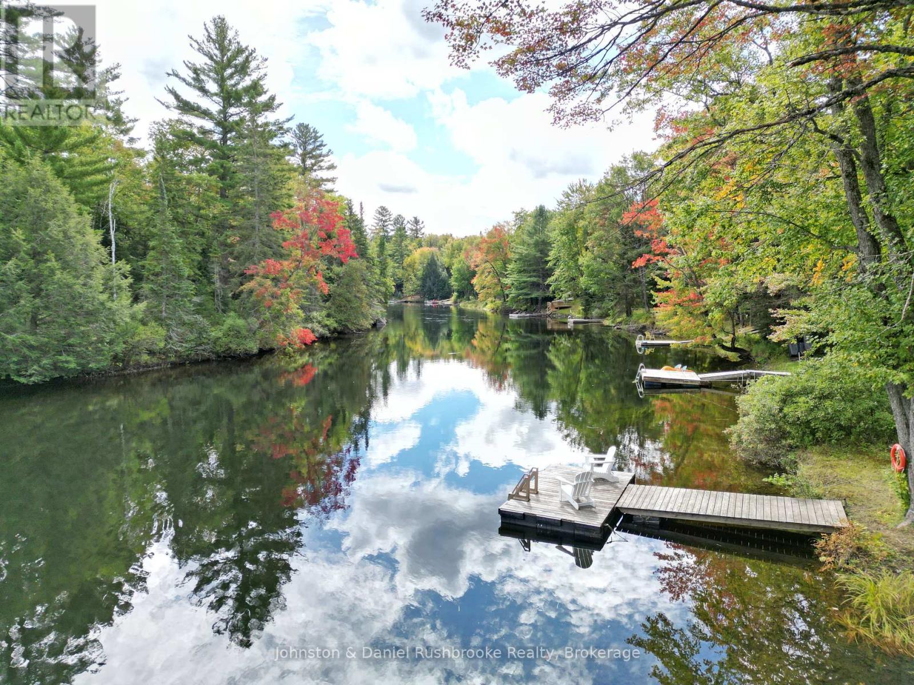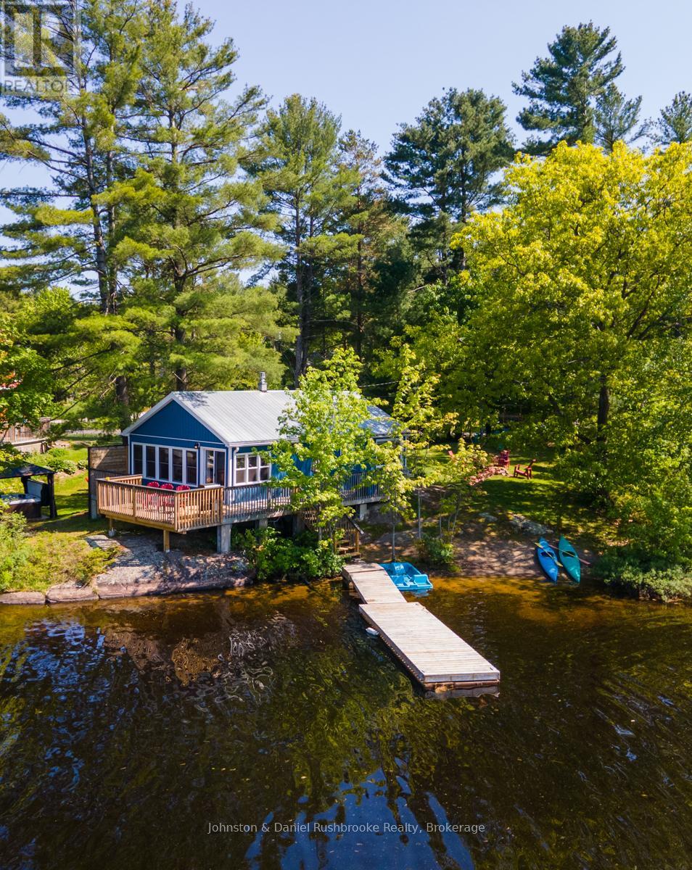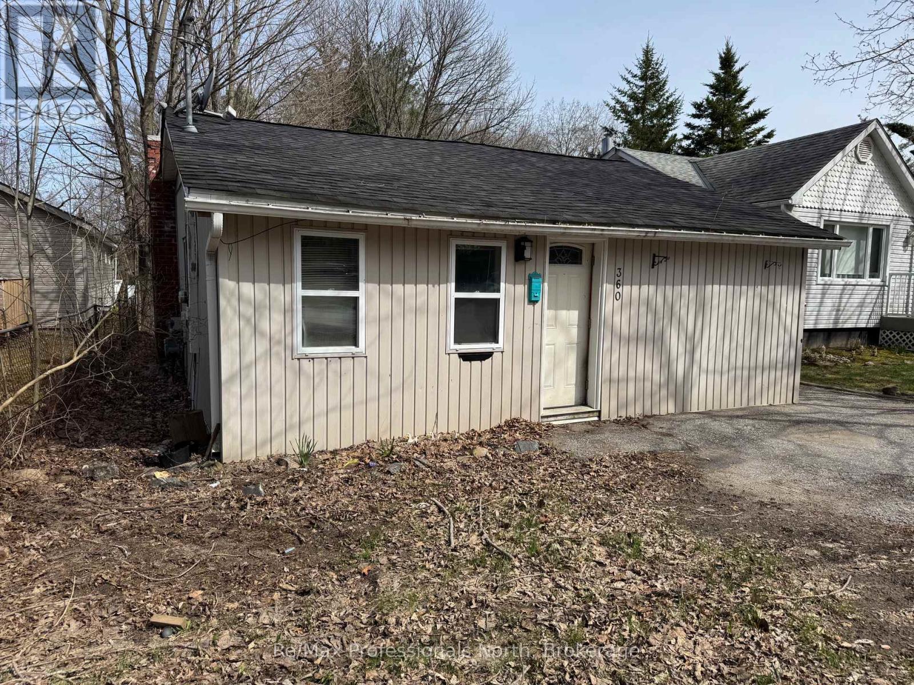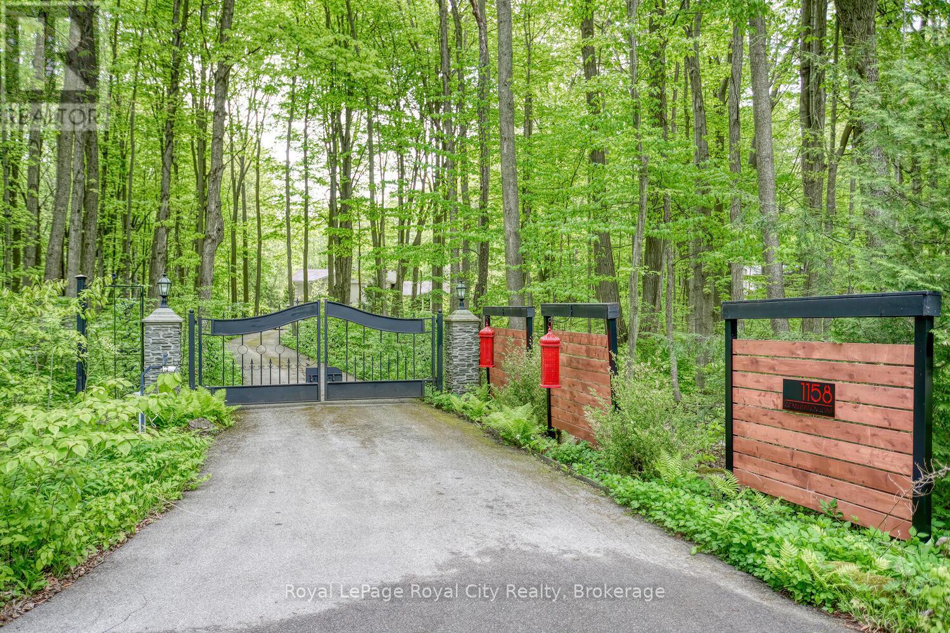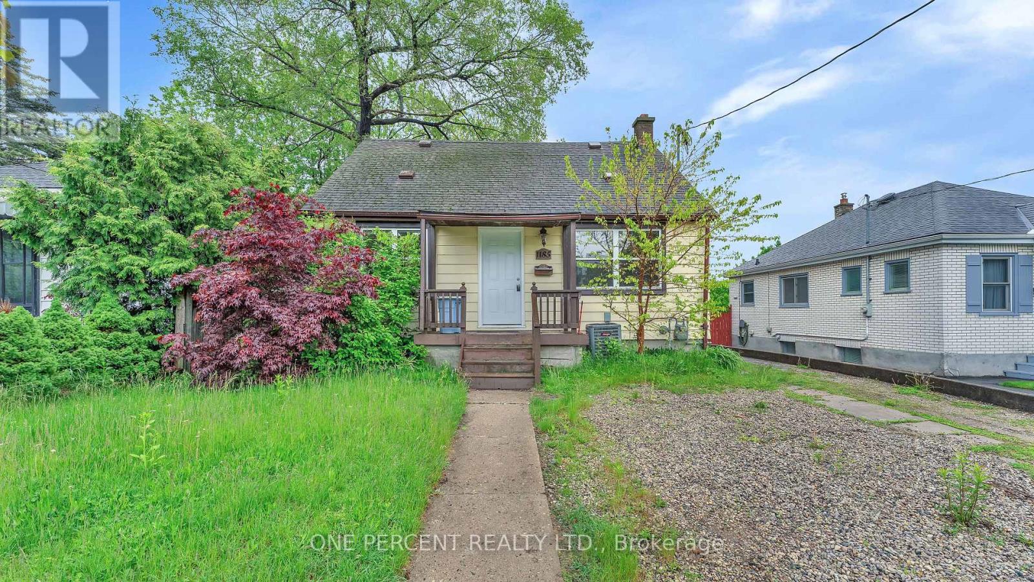699 16th Street
Hanover, Ontario
Located on a quiet street in a desirable neighborhood, this well-maintained raised brick bungalow blends comfort and convenience and close to many amenities. The main floor features a spacious, modern kitchen and dining area with garden doors to the deck and yard (plus a one-year-old appliance package), a bright living room providing ample space for gatherings, three generously sized bedrooms, and a full bath with a jet tub and tiled walk-in shower. The lower level includes a versatile recreational room with a gas stove (approx. 6 yrs. old), a fourth bedroom (currently a gym), a three-piece bath, and a laundry/utility room. Energy-efficient heating and cooling systems include a four-year-old furnace and a three-year-old heat pump. The lower level was recently updated with new sprayed foamed insulation, drywall, paint, flooring, and electrical upgrades, and offers direct access to an extra deep garage. The two-tiered composite deck provides a space for relaxation and leisure and natural gas is available for your BBQ. The fully fenced yard provides a safe haven for kids and pets. A 2022 energy audit led to significant efficiency upgrades, including blown insulation in the attic, new basement-level windows, new garage man door and front door, enhancing comfort and reducing energy costs. This appealing home and welcoming neighborhood are ideal for young families to cherish for years to come. (id:59646)
1217 Sherwood Forest Road
Bracebridge (Oakley), Ontario
Get ready for the summer of 2025 at this beautiful, fully winterized cottage in the heart of Muskoka. Just minutes from the shops and services of Bracebridge and a 2-hour drive from the GTA, this property blends the relaxed rhythm of waterfront living with everyday conveniences, ideal for young families and multi-generational enjoyment alike. Set on a gently sloping, wooded lot with 105' of sandy, hard-packed shoreline perfect for kids to wade in, the waterfront is as versatile as it is picturesque, offering both shallow entry and deep water off the dock for all your swimming, paddling, and boating adventures. Inside, the cottage exudes warmth and comfort with pine accents, light floors, and a cozy propane stove that invites you to unwind after a sun-soaked day outdoors. The open-concept layout features three bedrooms and over 1,050 square feet of space, with a central kitchen complete with a large island perfect for gathering around. Picture your mornings with coffee, watching the sunrise and river views, and your evenings lit by the crackle of a fire under the stars with your friends. A screened porch, multiple deck areas, and the potential to expand with an additional deck make indoor-outdoor living effortless. This mostly turnkey retreat also features a heated bathroom floor, spray foam insulation in the crawlspace, and an energy-efficient heat pump with air conditioning, making it as comfortable in the snow as in the sun. With three storage sheds, a floating dock, and a fire pit for classic cottage nights, this fully furnished retreat provides an incredible way to enter the Muskoka real estate market and start building new family memories for years to come. (id:59646)
1190 South Morrison Lake Road
Gravenhurst (Wood (Gravenhurst)), Ontario
Nestled on the serene shores of Morrison Lake, this fully winterized, four-season lakefront cottage offers the perfect retreat from the hustle and bustle of city life. With 122 feet of sandy shoreline, a gentle entry for swimming, and deeper water at the end of the dock, this property is ideal for both relaxation and adventure. Enjoy breathtaking northwest views from the lakeside deck, just steps from the water, thanks to a grandfathered setback. The family-friendly lot features a beautiful sandy beach and a dedicated play area, making it a haven for children and guests alike.The updated two-bedroom, one-bath bungalow boasts a bright and airy open-concept living space with warm wood floors and a cozy propane stove, perfect for chilly evenings. Step outside onto the expansive deck, designed for effortless entertaining, whether you're grilling, watching the stars or enjoying a peaceful morning coffee. Recent upgrades include a new propane furnace, a UV filtration system, a newer washer and dryer, a spray-foamed crawl space, and a new waterfront deck. The level driveway leads directly to the cottage, ensuring easy year-round access from the municipally maintained road. Beyond summer enjoyment, this property shines in the winter with excellent snowmobile trails and ice fishing opportunities. Whether you're seeking a personal lakeside sanctuary or an investment property with rental potential, this charming cottage checks all the boxes. Priced competitively for ease of financing, this is a rare opportunity to own a piece of paradise on Morrison Lake. The proximity of this retreat to Toronto (just 1 hr 40 min away) make it a convenient yet idyllic escape from city life. (id:59646)
360 Muskoka Beach Road
Gravenhurst (Muskoka (S)), Ontario
Quaint bungalow in town, close to schools and all amenities Gravenhurst has to offer! With 955sqft, 3 bedrooms and 1 x 4 pc bathroom, this home is great for retirees, or as a starter home. There are 2 sheds on the property for storage in lieu of a garage, a back deck and lots of forest/greenspace to enjoy with your deep lot. This home is being sold "as is, where is" with no representations or warranties being provided by the Seller or listing brokerage. (id:59646)
1158 Conservation Road E
Milton, Ontario
Discover a truly exceptional retreat, where privacy and nature converge.Tucked away behind a controlled, gated entrance, a long, winding, and naturalized paved driveway leads you to a stucco residence completely hidden from the road. The journey itself is an introduction to the tranquility that awaits.A portico graces the front of the home, complementing the beautifully manicured front landscaping a true nature's paradise where deer, birds, and local wildlife roam freely. Step inside and immediately experience the seamless connection to the outdoors; every window offers a captivating view, creating the sensation of being surrounded by nature.This masterfully renovated home boasts an open-concept design, allowing an unobstructed sightline from the front door straight through to the private backyard oasis. All four levels have been meticulously upgraded with exquisite attention to detail, featuring solid wood trim, baseboards, and most doors throughout.Cozy evenings await with fireplaces in the living room and formal dining room, and a luxurious two-way fireplace gracing the primary bedroom suite. Currently configured as a two-bedroom, with spa-like bathrooms, this home effortlessly offers the potential to convert back to a three-bedroom family residence.The heart of the home, a recently updated AYA kitchen, is a culinary dream. It showcases gleaming Quartz countertops, built-in appliances, abundant cabinetry, a convenient built-in breakfast bar, and a large center island with ample seating.The cozy formal dining room on the ground floor provides a walk-out to the breathtaking backyard. Outside, the property is a private haven designed for relaxation and enjoyment.Delight in multiple landscaped seating areas, a charming firepit for cozy gatherings, and perennial gardens that require minimal maintenance, leaving very little grass to care for.This is more than a home; it's a lifestyle a rare blend of refined living and natural serenity. Open House this SUN 2-4pm! (id:59646)
274 Erb Street
Cambridge, Ontario
A Smart Move in the Heart of Preston If you’ve been searching for a home that checks more boxes than you thought possible in your price range, 274 Erb Street might just be it. This semi-detached, 3-bedroom home offers a flexible layout that speaks to first-time buyers, condo-upgraders, and investors alike. Set on a deep lot backing onto Otto Klotz Park—with no rear neighbours and a school just steps away—it’s a location that makes everyday life easier, whether you're raising a family or renting it out. Inside, you're welcomed by a bright, open main floor with large windows that fill the space with natural light. The layout blends functionality and warmth, making it easy to settle in—whether you're hosting friends, managing a busy household, or simply enjoying a quiet night at home. Upstairs, hardwood flooring adds charm and character, while the freshly updated 4-piece bath brings a crisp, modern touch. But it's the walkout basement—with its side entrance—that really opens the door to future possibilities. With two separate entries, a partially finished rec room, and a rough-in 2-piece bath already in place, there's a clear path to creating an in-law suite or income-generating apartment. The potential here isn’t theoretical—it’s already built into the foundation. Move in and enjoy it as-is, or take the next step to unlock even more value. Either way, this home puts you in the heart of Preston, with transit, parks, and schools at your door—and real opportunity under your feet. (id:59646)
1969 Town Line
Severn (Coldwater), Ontario
Remarkable rural property set on 66 acres, ideally located between Coldwater and Orillia, formerly operated as a horse farm. This versatile estate features a spacious 2940 sq ft Royal Home with 3+3 bedrooms and 3 full bathrooms, including a fully finished basement in-law suite with a private side entrance. Recent updates include a beautifully renovated kitchen, modernized bathrooms, fresh paint, and upgraded flooring and fixtures throughout. Equestrian enthusiasts will appreciate the three paddocks, four horse stalls, 60' diameter riding ring, and ample outbuildings including five drive sheds, a chicken coop, and two storage sheds. With two scenic ponds and wooded areas offering privacy and recreational enjoyment, the property is perfect for homesteading, retirement, or multi-generational living. Easily expandable to accommodate more animals or farming ventures - this is your chance to own a one-of-a-kind country retreat. Book your showing today and explore the possibilities! (id:59646)
459 Beechwood Place Unit# 33
Waterloo, Ontario
Welcome to 459 Beechwood Place - a beautifully updated townhouse in one of Waterloo's most sought-after neighborhoods! Located in the heart of Beechwood, this home offers the perfect blend of comfort, convenience, and style - just minutes from both universities, shopping, transit and trails. Inside, you'll find a bright and open-concept main floor, featuring modern finishes, new appliances, and the convenience of main floor laundry. The home is carpet-free throughout, making it easy to maintain and ideal for those with allergies or pets. Upstairs offers three spacious bedrooms, including a primary suite with its own private 2-piece ensuite - a rare and welcomed bonus at this price point. Whether you're a first time home buyer, savvy investor or professional looking for a low-maintenance lifestyle in a prime location, this home checks all the boxes. Don't miss your opportunity to own a move-in-ready home in this vibrant community! (id:59646)
79 Hopewell Crossing Drive
Breslau, Ontario
Welcome home to 79 Hopewell Crossing Drive. This elegant, beautiful five bedroom, four bathroom bungaloft is finished top to bottom and located in the highly sought-after community of Hopewell Crossing. Backing onto green space with no rear neighbours, this home offers privacy, peaceful views, and a quiet setting you’ll love coming home to. Step inside to a bright, open layout featuring hardwood floors on the main level and stylish upgrades throughout. The living room features a vaulted ceiling that adds space and light, and the dining room is perfect for everyday meals or hosting friends and family. The kitchen is truly a chef’s dream, featuring stunning black stainless steel appliances, generous counter space, an abundance of cabinets, and a large walk-in pantry to keep everything tidy and organized. The main floor also includes a spacious primary bedroom retreat with two walk-in closets, a private ensuite, and sliding doors that lead to the back deck. You'll also enjoy the convenience of main floor laundry, making day-to-day chores easier. Upstairs, the large loft offers a flexible space perfect for a home office, cozy reading nook, or hobby area. Both generously sized bedrooms come with their own walk-in closets, and there's a full bathroom on this level as well; great for guests or family. The finished lookout basement expands your living space further with two more bedrooms, a large rec room, a 3-piece bathroom, and even more storage, perfect for extended family or visitors. This home has been so well cared for, it feels brand new. It’s carpet-free, absolutely spotless, and move-in ready. With a double car garage and easy access to Kitchener-Waterloo, Cambridge, and Guelph, this home truly offers the perfect balance of comfort, style, and location. (id:59646)
3312 Carding Mill Trail
Oakville, Ontario
Discover this stunning 3-storey executive townhome, offering over 2,000 square feet of well-designed living space. Built in 2019, this home exudes sophistication with soaring 9-ft ceilings, premium wide-plank laminate flooring, and a grand oak staircase, seamlessly connecting each level. The heart of this home is the beautifully upgraded kitchen, where style meets function. It features extended cabinetry, sleek quartz countertops, a designer backsplash, a spacious centre island, and premium stainless steel appliances perfect for both entertaining and everyday living. This home offers four generously sized bedrooms and three full bathrooms, including a convenient ground-floor bedroom with a private ensuite ideal for guests, in-laws, or a home office. The spacious primary suite on the upper level provides a serene retreat, complete with a luxurious ensuite featuring a frameless glass shower and sleek modern finishes, creating a spa-like escape after a long day. Situated in a family-friendly neighborhood close to Highway 5, 407, shopping, parks, and highly rated schools, this home offers the perfect blend of comfort, elegance, and convenience. Schedule your private showing today and experience this exceptional property firsthand! (id:59646)
957 Sanford Drive
Burlington, Ontario
Aldershot ranch with large open-concept main level and beautiful 4 season sunroom. The main level features gleaming hardwood & a large dining room & living room w/ potlights, coved ceiling & gas fireplace. The TV den has a hide-away desk and is easily converted to another bedroom. The custom-designed kitchen has stainless steel appliances including a gas stove, built-in overhead microwave, and solid oak cabinets. The primary bedroom has a fully lit wall-to-wall closet and stacked washer/dryer. The main bath is modern and tasteful with a large, glass-enclosed w/i shower and glass sink. Great-room addition (2008) features soaring, 15-foot ceilings and overlooks the inground, saltwater pool. The yard is beautifully landscaped w/ perennials, interlock patio, and outdoor kitchen w/ fridge & natural gas cooking with a retractable awning overhead. The basement would be a great inlaw suite or teen retreat. (id:59646)
1185 Albany Street
London East (East G), Ontario
This deceptively spacious 1 and a half storey offers a prime opportunity for investors, first-time buyers, or multi-generational families. Located near Fanshawe College and the Kelloggs Complex with easy access to highways and downtown, this property features a large main unit with 4 bedrooms and 2 full bathrooms, including a huge master suite with an updated 4-piece ensuite and private balcony. The separate lower-level unit offers a 1-bedroom apartment with a private entrance, kitchen and a 3-pc bathroom, large windows, and shared laundry-perfect as a mortgage helper, rental unit, or in-law suite. The exterior is fully fenced with a spacious deck, mature trees, and a storage shed, providing privacy and outdoor enjoyment. Key upgrades include added insulation, a 200-amp electrical panel, a high-efficiency furnace (2018) and A/C unit (just 4 years old). The upper unit is vacant, while the lower unit is currently rented for $1,100/month on month to month. Tenants have given written notice to leave on Aug 31. Whether you're looking to live in one unit and rent the other or expand your investment portfolio with a turnkey income property, this move-in-ready home combines comfort, functionality, and strong long-term value! (id:59646)

