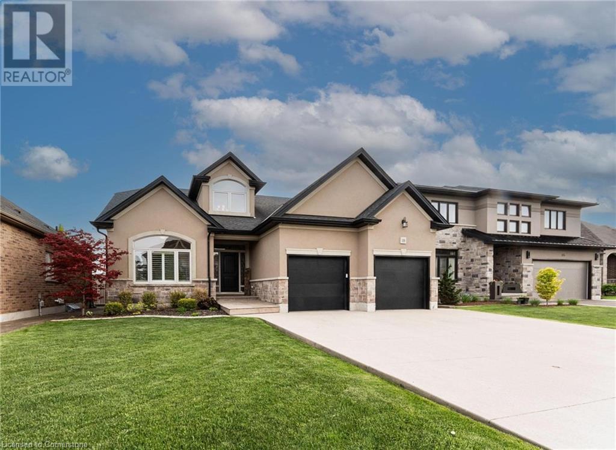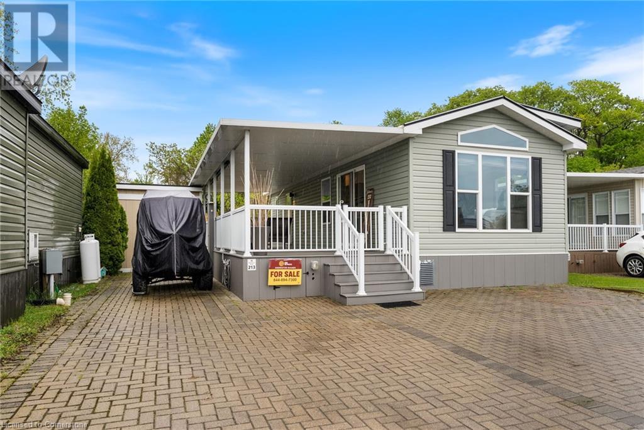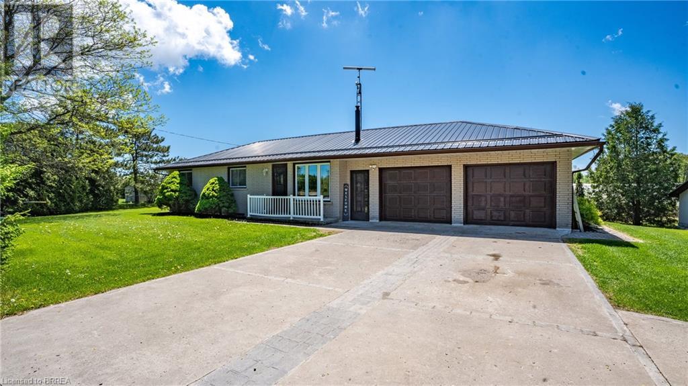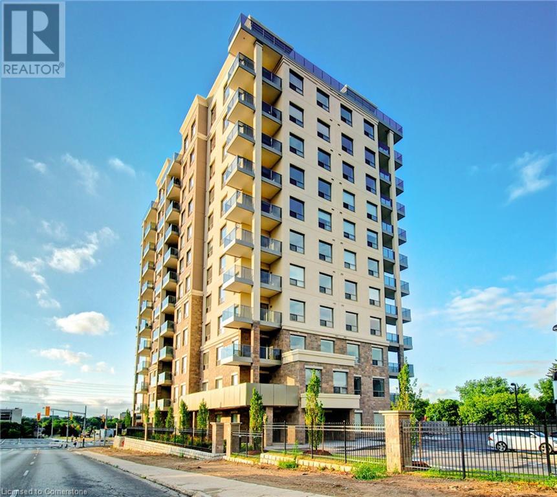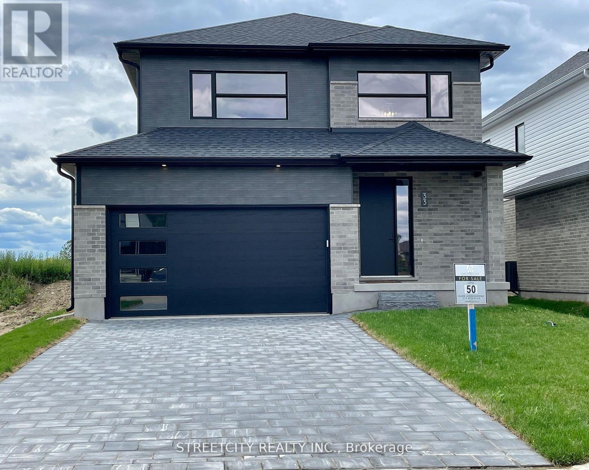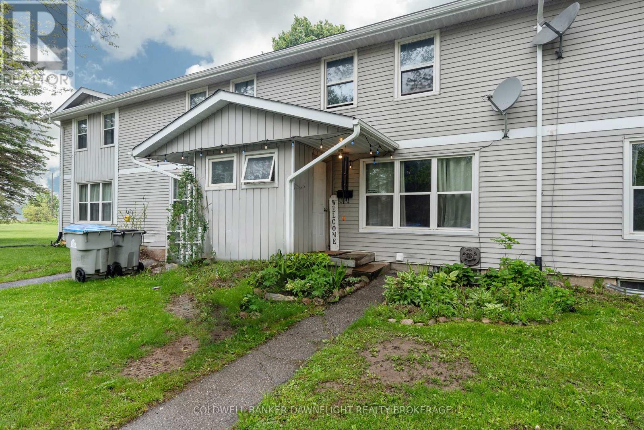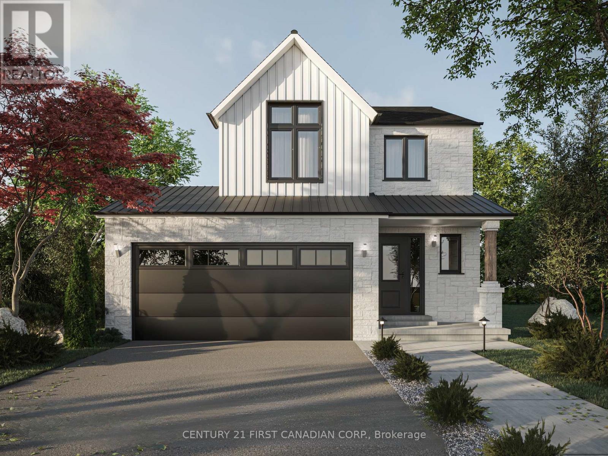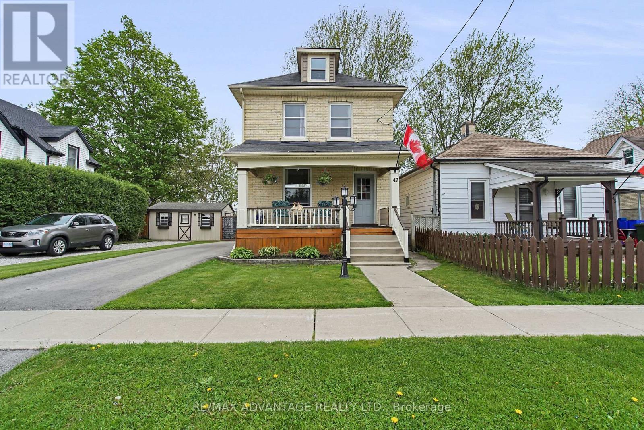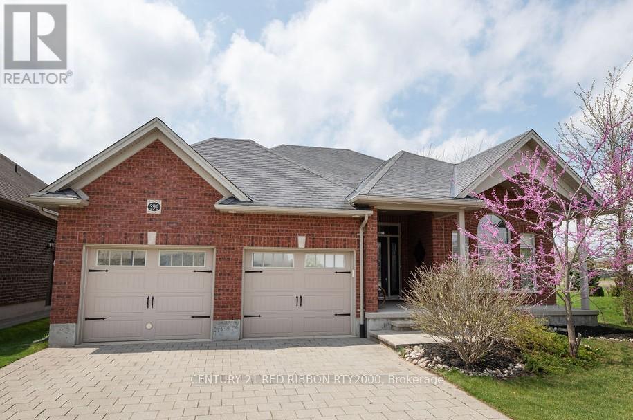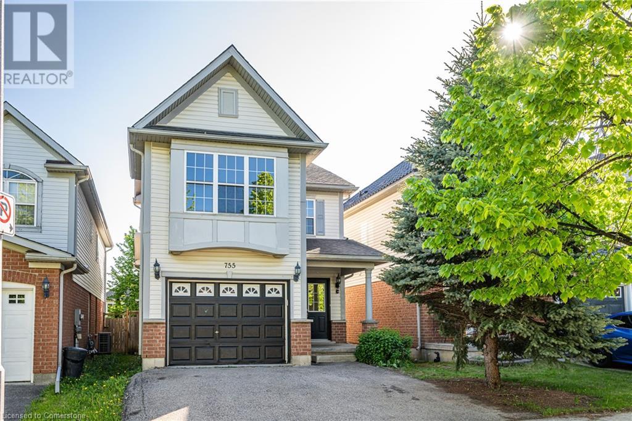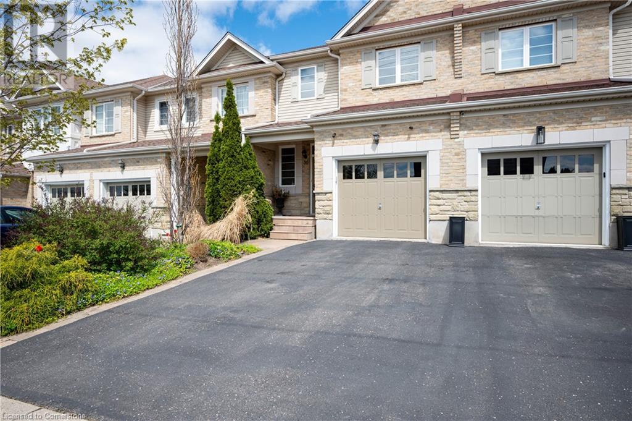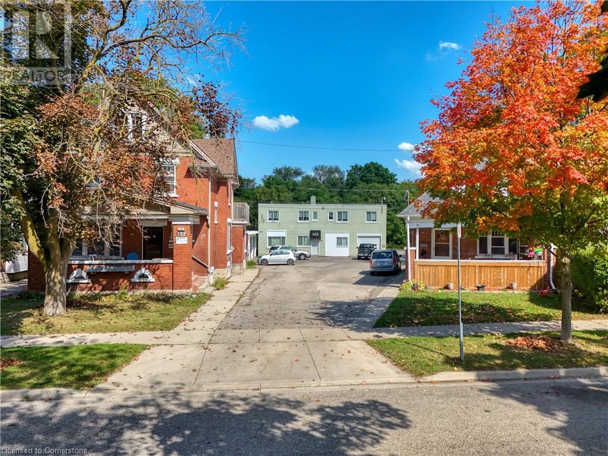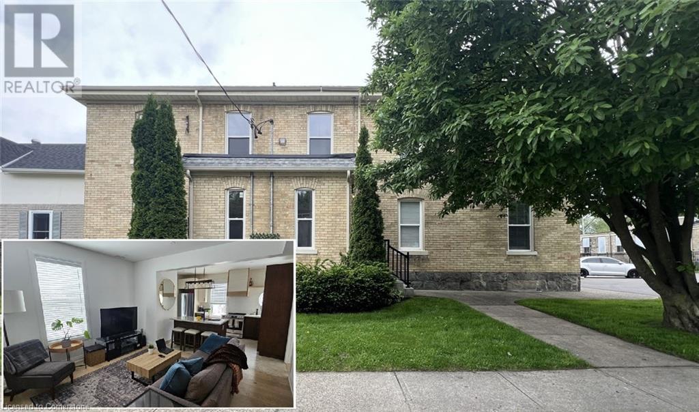3230 New Street Unit# 1
Burlington, Ontario
Charming End-Unit Bungalow in a friendly, well-kept complex—your peaceful retreat awaits! Bright Main Floor featuring 2 cozy bedrooms and 2 full baths, all on one easy level. Chef’s Dream Kitchen with gleaming stainless steel appliances, clever pot drawers, under-cabinet lighting—and steps from your garage and laundry. Welcoming Living Room warmed by a gas fireplace, flows onto a spacious deck (2024) with a retractable awning—perfect for sunset cocktails. Serene Primary Suite boasting dual closets and a spa-style ensuite, complete with a slipper tub, glass shower, and sleek quartz vanity. Guest-Ready Second Bedroom with its own full bath, ideal for visitors or family stays. Smart Upgrades: A/C (2024), windows (2023), furnace (2021) and new flooring in living & dining areas—move in worry-free. Easy Living Extras: interlocked single-car driveway plus a full basement with rough-in plumbing for extra storage or your future rec room. Prime Location—a stroll to shops and parks, with quick highway access for stress-free commutes. Don’t Miss Out on this rare find—schedule your private showing today and discover your next home! (id:59646)
188 Mother's Street
Hamilton, Ontario
Welcome to 188 Mother’s Street…. Discover the perfect blend of elegance, comfort, and outdoor luxury in this immaculate bungaloft, ideally situated on a premium lot backing onto protected greenspace. With 4 bedrooms, 2 full bathrooms, and 3 half bathrooms, this meticulously maintained home offers exceptional living space and unmatched attention to detail throughout. At the heart of the home lies a custom-designed gourmet kitchen, complete with an oversized island, quartz countertops, abundant cabinetry, and top-of-the-line appliances—a chef’s dream and an entertainer’s delight. The open-concept layout flows seamlessly into a warm, inviting living space ideal for both everyday living and elegant entertaining. The real showstopper is the resort-inspired backyard oasis. Step into your private paradise featuring an inground heated saltwater pool, a fully equipped pool house with a bathroom, /change room, and wet bar/kitchen, and a stylish outdoor seating area with retractable screens—perfect for relaxing or hosting. Soak in the hot tub, unwind under the covered patio, or enjoy friendly competition on your very own bocce court—this backyard has it all. Whether you're enjoying the peaceful views of the greenspace, hosting guests in the stunning outdoor retreat, or savoring time in the luxurious interior, this one-of-a-kind home offers a lifestyle of comfort, elegance, and leisure. A rare opportunity—this is not just a home, it’s a destination. (id:59646)
490 Empire Road Unit# 213
Sherkston, Ontario
A rare opportunity in Wyldewood Beach Club! Welcome to Unit #213—a newer, fully 2-bedroom, 1-bathroom cottage with no rear neighbours, just a stone's throw from Lake Erie beaches. This well-maintained unit features a spacious composite deck, partially covered with an extended section and a custom fire pit patio—perfect for outdoor living and entertaining. Inside, enjoy an open-concept layout with vaulted ceilings and transom windows, creating a bright, airy atmosphere throughout the kitchen, dining, and living areas. The kitchen is equipped with stainless steel appliances, ample cabinetry, and a peninsula breakfast bar for casual dining. The primary bedroom includes built-in cabinetry for extra storage, while the second bedroom offers bunk beds with full-step access to the top bunk—a safe and thoughtful design. Additional features include a large storage shed and low-maintenance finishes, all set in a highly desirable location close to the lake but without the additional waterfront premiums. Don’t miss this unique chance to own in one of Sherkston Shores’ most popular gated communities. (id:59646)
123 Braithwaite Avenue
Ancaster, Ontario
Charming 3-Bedroom, 2-Bathroom Home in the Heart of Old Ancaster. Set back from the road for added privacy, this beautifully maintained home features an aggregate driveway and a stunning stamped concrete patio. From the moment you arrive, it’s clear this home has been lovingly cared for. Vaulted ceilings and expansive windows flood the space with natural light, creating a warm, serene ambiance throughout. The open-concept main floor is perfect for entertaining, offering seamless flow and functionality. Upstairs, you'll find two oversized bedrooms with generous closets and a full bathroom. The lower level is ideal for an in-law suite or extended family living, complete with a spacious bedroom, cozy family room with a gas fireplace, a second full bathroom, and a second kitchen. Step outside and enjoy beautifully landscaped gardens filled with perennials, vibrant flowers and elegant Japanese maples. Located directly across from James Smith Park—offering soccer fields, pickleball and tennis courts—this home is also a short walk to Bishop Tonnos High School, the beloved Castelli Bakery, and offers quick access to Highway 403. (id:59646)
2066 #3 Highway
Windham Centre, Ontario
Welcome HOME to 2066 Highway #3 in the quiet and quaint little town of Windham, Ontario.This beautiful bungalow appeals to every walk of life with it's universal desirability. Sitting on almost a half acre, with an oversized attached garage, fully insulated with heat and hydro, ready for the hobbyist or your home based business, and a perfect garden shed out back, so you can keep your new garage full of tools and toys. Stepping inside the house you will immediately notice the attention to detail, from the modern rustic design to the flow of the space and open concept feel. With over 2100 sqft of finished living area, a brand new kitchen with black velvet counters, a larger than life island with farmhouse sink and enough backyard space for a school of kids or a zoo of pets alike. Offering 3 bedrooms on the main floor with a dining room, living room full of natural light and a full bathroom. Stepping downstairs is a fully finished rec room, with lots of area to add more bedrooms, or leave the pool table and make that man cave you've been dreaming of. This home can truly fit a family of any size. Maybe you need to house a mature child or senior parent, well the basement can be separated and recreated into it's own living space, just add a kitchen and a splash of imagination. Only 15 minutes to famous Turkey Point beach, 15 minutes to simcoe and 30 minutes to Brantford, it hardly feels like you aren't living in the busy city anymore. It's time to trade that push mower in for a rider and treat yourself to a slice of country paradise today. Welcome HOME. (id:59646)
223 Erb Street W Unit# 504
Waterloo, Ontario
Discover the perfect condo living in Uptown Waterloo! This remarkable 2 bedroom, 2 bathroom condo is located in a prime location! This unit features an open concept living space with a kitchen that seamlessly flows into the living room. Enjoy the large kitchen with granite countertops, a spacious island that is ideal for entertaining or cooking, stainless steel appliances, and ample cabinet space. Step outside onto the spacious balcony, directly accessible from the living room, and soak in the views while sipping your morning coffee or relaxing in the evening. Both bedrooms feature new flooring (2024) and large windows, allowing in lots of natural light. The large primary room has a walk-in closet that leads into a beautiful remodeled ensuite (2024) that feels like a retreat! Enjoy a large walk-in shower and the convenience of double vanities both with sleek frameless LED mirrors. The amenities in the Westmount Grand include a rooftop terrace complete with BBQ's, a party room, a library/piano room, a large gym with saunas, and a bike room. Close to restaurants, shops, parks, all amenities, and universities. Don't miss out on the opportunity to embrace the dynamic lifestyle of condo living in Uptown Waterloo! (id:59646)
33 Lucas Road
St. Thomas, Ontario
MOVE IN READY. Mapleton Homes "The Aberdeen" is an open concept home complete with SEPARATE side door entry to the basement for potential additional income or extra family members. Featuring spacious bedrooms and second floor laundry. 9ft Ceilings and 8ft doors on the main floor and high quality kitchen cabinetry from a local cabinet maker. Situated on a spacious building lot close to quality schools, shopping, and a bustling economy with many new industries making St Thomas their home including Amazon and the new VW Battery plant. An easy and quick commute to London, minutes from the 401 for work or travel and minutes from the lake and quaint beach towns for those summer weekends. Mapleton Homes offers many different build/design plans for every stage of life from the perfect starter home, empty nesters or growing families looking for more space. Manor Wood has it all and Mapleton Homes can help. Contact the listing agent for more details. (id:59646)
31 - 31 St Charles Place
Huron East (Vanastra), Ontario
Whether you're an investor or a first-time buyer, finding the right property at the right price can be a challenge but St. Charles Place in Vanastra might have exactly what you're looking for. This well-cared-for 3-bedroom, 1-bathroom unit offers a comfortable and practical layout. The main floor features a spacious living room, a dedicated dining area, and a functional kitchen ideal for everyday living. Upstairs, you'll find all three bedrooms along with a 4-piece bathroom conveniently located just off the primary bedroom. Step outside and enjoy a generously sized backyard, perfect for entertaining or simply relaxing outdoors. Plus, the basement provides plenty of room for all your storage needs. Dont miss this opportunity to get into the market with a home that offers both value and potential! Updates include new flooring and new paint all completed in 2021. (id:59646)
78 Queen Street
North Middlesex (Alisa Craig), Ontario
TO BE BUILT // Welcome to the Payton Model Built by VanderMolen Homes, Inc., this home showcases a thoughtfully designed open-concept layout, ideal for both family gatherings and serene evenings at home. Featuring a contemporary farmhouse aesthetic, the home seamlessly blends modern elements, such as two-toned kitchen cabinets and light quartz countertops, with timeless charm, evident in its dark exterior accents and inviting interior color palette. Spanning just over 1,500 square feet, this home offers ample living space, with the family room effortlessly flowing into the dinette and kitchen, extending to the covered back deck. The main level is further complemented by a convenient two-piece powder room and a dedicated laundry room. Upstairs, the modern farmhouse theme continues in the primary bedroom, featuring vaulted ceilings, a sleek ensuite with contemporary fixtures, and a generously sized walk-in closet. Completing the upper level are two additional bedrooms, sharing a well-appointed full bathroom, ensuring comfort and convenience for the entire family. Additional features for this home include: High energy-efficient systems, 200 Amp electric panel, sump pump, concrete driveway, fully sodded lot, covered rear patio (10ftx20ft), separate entrance to the basement from the garage, basement kitchenette and bathroom rough-ins. Ausable Bluffs is only 20 minute away from north London, 15 minutes to east of Strathroy, and 25 minutes to the beautiful shores of Lake Huron. Taxes & Assessed value yet to be determined. Please note that pictures and/or virtual tour are from a previously built model and finishes and/or upgrades shown may not be included. (id:59646)
317 Belfield Street
London East (East A), Ontario
Legal Duplex with Bonus Basement Unit. Ideal Income Property or Live-In Investment! Rare opportunity to own a legal duplex with a third 2-bedroom walk-up basement unit .Perfect for investors or owner-occupiers looking for a mortgage helper! This well-maintained property features three self-contained 2-bedroom units (upper, main, and basement), each with its own private entrance.The spacious main floor unit boasts a large living room, an open kitchen and dining area, and hookups ready for in-suite laundry. The upper and lower units each offer two bedrooms, separate laundry facilities, and comfortable layouts. Located just an 8-minute drive to Western University and Fanshawe College, this property is also close to major amenities, public transit, shopping, and dining. Families will love the proximity to Northbrae Public School and Louise Arbour French Immersion School both just a short 2-5 minute walk away .Enjoy outdoor living in the private fenced backyard, and take advantage of the double driveway with parking for 4 vehicles. Whether you're looking to live in one unit and rent out the others, or expand your real estate portfolio with strong rental potential, this property offers incredible value. Don't miss this opportunity book your showing today! (id:59646)
47 Barwick Street
St. Thomas, Ontario
This charming and updated yellow brick century home boasts exceptional curb appeal and is set on a spacious double-wide lot. The newly paved driveway, along with an adjacent gravel driveway, provides ample space for up to 6 vehicles. Unwind and enjoy peaceful moments on the inviting covered porch. Offering 2.5 storeys of finished living space plus a finished basement, this home is ideal for a growing family. The main floor boasts a welcoming foyer leading into the formal living room, highlighted by a wall of built-in bookcases. You'll also find an additional sitting area, a formal dining room, a bright kitchen, and a bonus room at the back of the house. The versatile room at the back can serve as a home office, playroom, or den. It has been significantly upgraded with a new support beam beneath the patio doors, along with updated wiring, insulation, and windows. The upper level features 3 bedrooms, a 4-piece bathroom, and convenient stair access to the partially finished attic space. The fully finished basement features a rec room, perfect for a kids play area or family movie nights. Additionally, the basement offers a multi-functional room currently used as a bedroom, a spacious 3-piece bathroom, and a laundry room. While this home has undergone numerous updates since 2016, its original character has been thoughtfully preserved. Move-in ready - just unpack and settle in! (id:59646)
829 Elias Street
London East (East G), Ontario
Cute as a Button in Old East Village! Step into charm and modern style at 829 Elias street located in one of Londons most walkable, vibrant communities- just a hop, skip, and a latte away from local shops, bakeries, and history around every corner! This fully updated century cutie has been refreshed from top to bottom, including a freshly painted main floor and hallways (bonus: 5-year warranty!). The spacious main floor features a bright, open-concept layout where the sleek modern kitchen, dining area, and living space flow seamlessly together, ideal for everything from relaxed evenings to lively get-togethers. Plus, theres a convenient main floor powder room for guests! Upstairs, find three generous bedrooms, a dreamy full bath with both a standing shower and tub, a chic concrete sink, and closet space galore (yes, really in a century home!).The fully finished basement offers room to roam- Playroom? Rec room? Home office? Yes, yes, and yes. Outside, relax in your fully fenced backyard, entertain on the deck, or sip your morning brew on the sweetest porch swing while waving to the friendliest neighbours in town. Come see it for yourself, this home is every bit as charming as it sounds! (id:59646)
396 Macdonald Street
Strathroy Caradoc (Ne), Ontario
STUNNING DWYER BUILT BUNGALOW - Perfect Blend of Comfort and Style. Welcome to this beautifully finished Dwyer built bungalow, perfectly situated on the desirable Macdonald St in the sought-after north end of Strathroy. Offering 3+2 bedrooms and three bathrooms, this home exudes fantastic curb appeal, showcasing the pride of ownership evident both inside and out. Step inside to discover an inviting open-concept main level, where the living room features a stylish tray ceiling and a cozy gas fireplace, creating an ideal space for relaxation. The spacious kitchen is a chef's dream, equipped with ample cupboard and counter space and a breakfast bar, perfectly complemented by a bright dining area that overlooks the serene backyard. The main level hosts generously sized bedrooms, including a luxurious primary suite boasting a tray ceiling, a three-piece en-suite, and a good sized walk-in closet. The front bedroom offers versatile options, ideal for use as a bedroom, a sitting area or an office. Completing this level is a full four-piece bathroom, plus a mudroom that's roughed in for future main floor laundry, adding to the home's convenience. The fully finished lower level is perfect for entertaining, featuring a fabulous family room with a full wet bar and space for a pool table. This room is also roughed in for a gas fireplace. You'll find two additional spacious bedrooms, a three-piece bathroom, and ample storage downstairs ensuring everything you need is right at your fingertips. Step outside to your fully fenced backyard oasis. Enjoy summer evenings on the partially covered two-tiered deck, surrounded by lovely landscaping and mature trees providing shade. With its prime location near the 402 highway, excellent schools, the gemini arena, the rotary walking trail, and all the amenities Strathroy has to offer, this home is a must-see. Experience the perfect combination of comfort, style, and convenience in this stunning bungalow! (id:59646)
51 Pinehurst Drive W
Thames Centre (Dorchester), Ontario
Welcome to 51 Pinehurst Drive in the heart of Dorchester! As you enter in this stunning 2 storey home, you are immediately greeted by an open-concept layout that highlights the 18 ft coffered ceiling in the great room with large windows and gas fireplace. Large kitchen features beautiful granite countertops and ample storage space cabinetry. Lavish ensuite master bedroom with trayed ceilings, office and laundry on main floor. Other 3 bedrooms and a 4pc bathroom on 2nd floor. The state of the art fully finished basement includes a family room with a fireplace, game room, wet bar, 3pc bathroom, large storage room and utility room. Enjoy your fully landscaped backyard oasis, perfect for relaxation or entertaining, with private patio and pergola, pool and large gazebo. This home is ideally situated in a family friendly neighboorhood, close to school, community centre and arena, daycare, trails and grocery stores. It's a must-see property in a prime location. Schedule a viewing today! (id:59646)
977 Southport Drive
Oshawa, Ontario
Welcome to your ultimate retreat perfectly suited for first-time buyers and savvy investors alike. This beautifully updated home offers a seamless blend of comfort, style, and convenience making it the perfect sanctuary for those seeking an stress-free lifestyle. Step into the upgraded kitchen with stunning Quartz Countertops and Brand New Kitchen SS-appliances, which creates a warm and inviting culinary haven. The freshly painted interiors feature sleek new floors, adding a modern touch to the open living areas that seamlessly flow together. With 3 generously sized bedrooms, this home is designed for effortless living, making it an ideal choice for families and those who love to entertain. What truly sets this home apart is its move-in readiness – a turnkey solution for anyone looking to embark on a new chapter. Recent extensive upgrades include all- new windows (2022), new roof (2022), vinyl siding (2023), eavestroughs (2023), doors (2024), renovated bathroom (2023), new driveway (2024), new furnace (2024), new electrical panel (2024) as well as a New Washer/Dryer. The fully fenced backyard provides a safe and serene outdoor space for you to enjoy. You'll also love the sense of community that comes with owning this home – a vibrant neighbourhood filled with friendly neighbors. With its prime location, beautiful surroundings, and meticulous maintenance, this home truly is the perfect haven for anyone looking to put down roots and just a short distance from the stunning lakefront views and a park around the corner, which boasts a variety of recreational facilities. Don't miss this exceptional opportunity to make this residence uniquely yours. This home is the real deal – modern, cozy, and ready for you to move in. (id:59646)
139 Father David Bauer Drive Unit# 421
Waterloo, Ontario
Welcome to this beautifully updated 1-bedroom, 1-bathroom, 730 sq. ft. unit at Luther Village on the Park, a vibrant 55+ community in the heart of Uptown Waterloo. Enjoy scenic views of Waterloo Park from your private balcony and thoughtfully renovated interiors designed for comfort and style. The modern kitchen features quartz countertops, shaker-style cabinetry, a stylish backsplash, and new LED pot lighting. The bathroom includes a newly renovated walk-in shower with bench seating for added convenience. Wide-plank, high-grade seamless vinyl flooring runs throughout the unit, complemented by updated lighting and solid concrete walls that provide both fire safety and excellent soundproofing. Individually controlled heating and air conditioning allow for year-round comfort. This well-maintained community spans 20 acres of beautifully landscaped outdoor space and offers outstanding amenities including a fitness centre with a registered kinesiologist, greenhouse, woodworking shop, swirl pool, and various social areas and activities. An outdoor parking space and storage locker are included. Experience the ideal blend of independent living and community connection at Luther Village. (id:59646)
755 Zermatt Drive
Waterloo, Ontario
Welcome to 755 Zermatt Dr – a beautiful multi-level home tucked away in the popular, family-friendly Clair Hills neighborhood in Waterloo. With four bedrooms and four bathrooms, there’s plenty of room for families of all sizes to spread out and feel right at home. Inside, you’ll find a bright, open layout that’s perfect for relaxing or entertaining. The living spaces flow nicely from one to the next, creating a cozy, welcoming vibe. The kitchen is super functional, with lots of storage, modern appliances, and everything you need to make cooking easy and enjoyable. Upstairs, the primary bedroom comes with its own ensuite, and the other bedrooms are great for kids, guests, or even a home office. The oversized one-car garage gives you extra room for storage, too. Step out back and you’ve got the perfect spot for BBQs, gardening, or just kicking back and relaxing. Plus, you’re just minutes away from great schools, parks, restaurants, shopping, and public transit—everything you need is close by. Clair Hills is a lively, welcoming community, making it a great place to raise a family or enjoy a laid-back suburban lifestyle. Recent upgrade include, brand new AC, fresh new paint, new counter tops, roof 2018, flooring 2018, upper level bathroom 2023, basement bathroom 2015. (id:59646)
36 Doon Mills Drive
Kitchener, Ontario
This Freehold Townhouse has it all! This exceptionally maintained 3 Bedroom 3 1/2 Bathroom home is located in beautiful Doon Village in the heart of Kitchener, just minutes from Highway 401, shopping, schools, and restaurants. It features hardwood floors on the main level, ceramics in all wet areas and high end vinyl floors on the second level. The kitchen has stainless steel appliances, granite counters, subway tile backsplash and patio doors allowing you to enjoy your fully fenced backyard with stone patio & comfortable sitting area. The dinning room has a lovely natural stone wall feature to really make your entertaining that much more special. The upper level has 3 good sized bright rooms with the Primary having a walk-in closet, and a 4 piece ensuite. As you make your way downstairs to enjoy your rec room, you can take advantage of the gas fireplace on those chilly winter nights. It also has a 4 piece bathroom. It has a low maintenance fee to service the Common Elements Area. Shows AAA! Just move on in! (id:59646)
360 Northlake Drive
Waterloo, Ontario
Stunning Fully Renovated 3+3 Bedroom Bungalow in Sought-After Lakeshore North, Waterloo! Welcome to 360 Northlake Drive — a beautifully reimagined bungalow nestled in the heart of the family-friendly Lakeshore North neighbourhood. Professionally renovated from top to bottom in 2021, this impressive home offers over 4,000 sq ft of stylish, modern living space with nothing left to do but move in and enjoy! Step inside to a bright, open-concept main living area featuring a spacious layout ideal for entertaining. The show-stopping kitchen is the heart of the home, complete with a massive island, quartz countertops, sleek cabinetry, and high-end appliances. The open design seamlessly flows into the dining and living areas, all bathed in natural light. With 3 bedrooms up and 3 more down, there’s plenty of space for family, guests, or a home office. The fully finished lower level offers additional living space, full bathroom, lots of storage space and endless possibilities — perfect for multi-generational living, a home gym, or just enjoy the spacious rec room. Outside, enjoy a large, private fully fenced yard shaded by mature trees, ideal for summer barbecues, gardening, or simply relaxing in your own backyard retreat complete with a private swim spa, maintenance free deck and gazebo. Located just steps from walking trails, parks, excellent schools, shopping, and the St. Jacobs Market, this home combines peaceful suburban living with unbeatable convenience. Don't miss your chance to own this exceptional home in one of Waterloo’s most desirable neighbourhoods! Book your private showing today-this one won’t last! (id:59646)
92 Oat Lane
Kitchener, Ontario
BRIGHT, BEAUTIFUL END UNIT NOW AVAILABLE FOR SALE IN KITCHENER'S WALLACETON COMMUNITY!! This master-planned community located in Huron Park is close to many amenities which include shopping, restaurants, schools, community/rec centre, trails, highways and much more. 92 Oat Lane is a stunning bungalow-style stacked town unit offering ease of access and functionality. The well-designed Coral floor plan showcases a spacious and open-concept layout. The large great room flows into the kitchen which boasts an abundance of storage, an extensive breakfast bar and gorgeous stainless steel appliances. The primary bedroom features an ensuite and walk-in closet, and provides access to a desirable porch area-the perfect retreat for a morning coffee!! The main bath is conveniently located right next to the spacious second bedroom. The in-unit laundry is an added bonus!! As this home is an end unit, there is the benefit of extra privacy, and additional natural light! Bungalow style unit no staris at all, perfect for senirs with mobility issues or families with young kids. Exterior maintenance-lawn care, snow removal, garbage pick-up are all included!! Schedule your appointment to view this home today-it shows beautifully!!! (id:59646)
152 Homewood Avenue
Kitchener, Ontario
This exceptional property offers a prime investment opportunity with strong potential for urban redevelopment. INCLUDES 152, 150 HOMEWOOD AND 0.676 ACRES OF LAND (3 PINS). Spanning a total of 2.647 acres, the site combines historic charm with modern practicality, including multiple residential units and an office building. The main building features 7 apartments, while the character-filled 152 Homewood residence, built in 1925, provides 2 additional units. A single-family home at 150 Homewood, built in 1940, is also part of the offering. The office building, with its raised basement and abundant natural light, has the potential to be converted into two more apartments. With parking for over 20 vehicles including a 4 car garage, each residential unit is outfitted with a fridge and stove, and a coin-operated laundry is available on-site. The property includes 0.676 acres of serene, park-like grounds at the rear, with a private, grassy, tree-lined area that borders the Iron Horse Trail, providing access to nearby bike paths and Victoria Park. Investors are advised to perform their due diligence with the City of Kitchener regarding redevelopment options. Detailed information on plumbing, electrical systems, heating, and repairs can be found in the Supplemental Documents. Don’t miss this rare chance to invest in a prime Kitchener location. (id:59646)
37b Victoria Avenue
Cambridge, Ontario
WELCOME TO THE IRONWORKS PRIVATE RESIDENCE, a stunning fully renovated 1895 fourplex, offering luxury lifestyle amenities. Unit 37B is a spacious upper apartment featuring 4 bedrooms, 1 including a Murphy bed setup, and 2 full bathrooms, with a generous over 1100 square feet of living space. This unit boasts 10-foot ceilings, a gorgeous kitchen, a dedicated laundry closet, and a luxury bathroom equipped with a thermostat shower system. All bedrooms offer ample organized closet space, and the unit features modern engineered flooring with the latest finishes. Enjoy a personal outdoor veranda that overlooks a large common patio, perfect for BBQs and entertaining. The unit provides front and back exits for easy access and includes 1 parking space for an additional $100/MO - a second spot would be free. Conveniently located within walking distance of the Gas Light District and numerous amenities. Heat, hydro, gas, tenant insurance, and water are to be paid by the tenant(s). Good credit is required, and a full application must be submitted. (id:59646)
15 Munro Circle
Brantford, Ontario
Welcome to 15 Munro Circle, a spacious executive home offering 2,233 sq. ft. of modern living in a sought after family-friendly West Brant - Brantford neighbourhood. With 9-foot ceilings on both the main and upper levels, laminate flooring, custom blinds, and stylish finishes throughout, this home is both functional and elegant. The open-concept eat-in kitchen with island features high-end LG stainless steel appliances and flows into a large family room—ideal for entertaining. A separate dining area offers additional space for hosting dinners or special occasions. A beautifully curved staircase leads to the second floor, where you will find four generous bedrooms. The primary suite includes a large walk-in closet and private ensuite with a soaker tub and a separate shower with glass doors. The second-floor also features a laundry room with an LG washer and dryer. Outside, the home offers a fully fenced backyard. Located close to scenic trails, schools, public transit, and shopping, this home brings together the space, style and location you've been searching for. Come see it for yourself! The Landlord requires a rental application, full EQUIFAX Credit Report, letter of employment, proof of income (NOA and/or paystubs), references, and Photo ID. Tenants are responsible for all utilities, in addition to a monthly rental fee for the hot water heater, HVAC System and air recovery unit. (ARU) (id:59646)
393 King Street W
Hamilton, Ontario
Prime opportunity to own a versatile mixed-use property in the heart of Hamilton! Located on one of the city's main arteries, 393 King Street West offers high visibility, strong foot traffic, and incredible potential for investors and owner-operators alike. The main level features a long-standing hair salon, making it ideal for those looking to run a business in a thriving area. Above the commercial space are two well-maintained residential apartments, with an additional unit located in the basement—perfect for generating steady rental income. Whether you're looking to live where you work, expand your investment portfolio, or run a business while tenants help offset your mortgage, this property delivers on flexibility and return. Situated in a vibrant and growing neighbourhood with easy access to public transit, shops, restaurants, and key commuter routes, 393 King Street West is a rare find with unlimited potential. Don’t miss your chance to invest in one of Hamilton’s most desirable mixed-use corridors. (id:59646)


