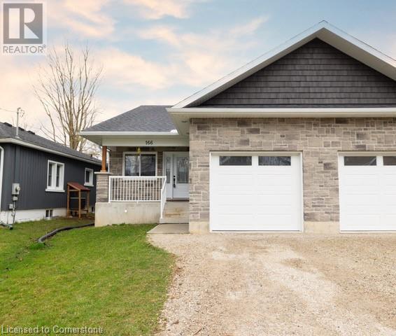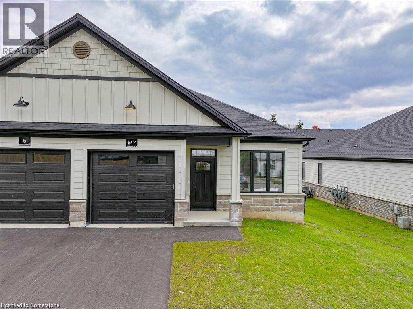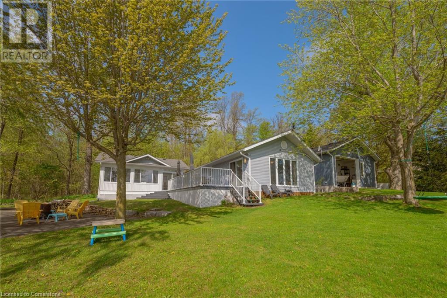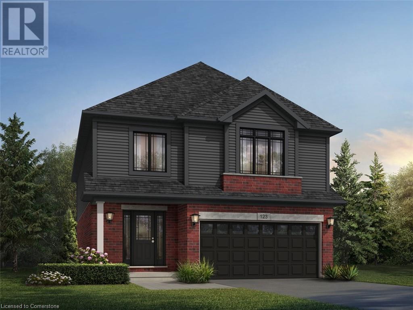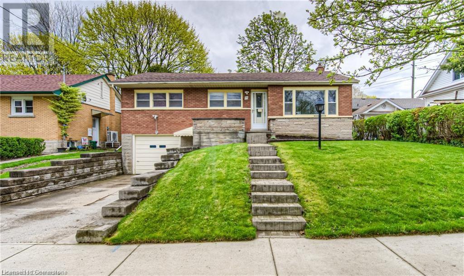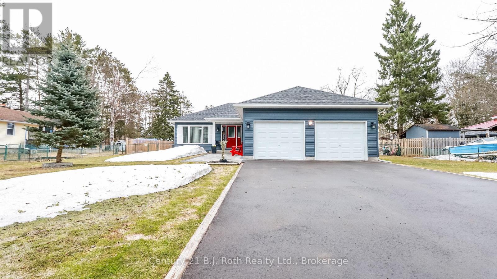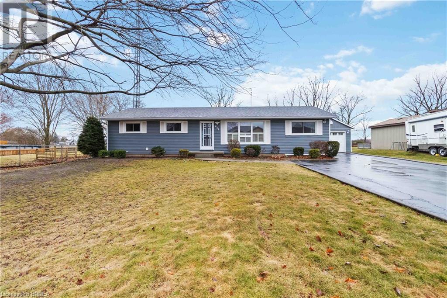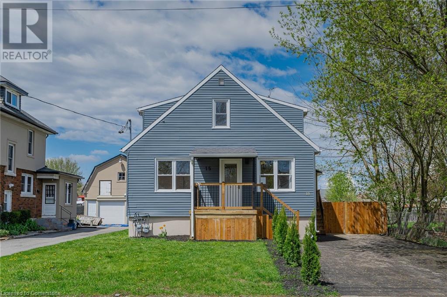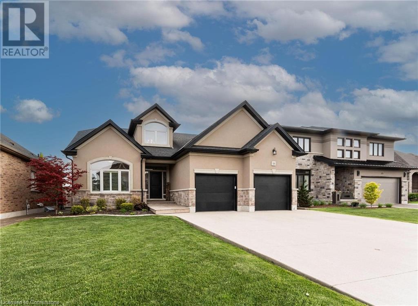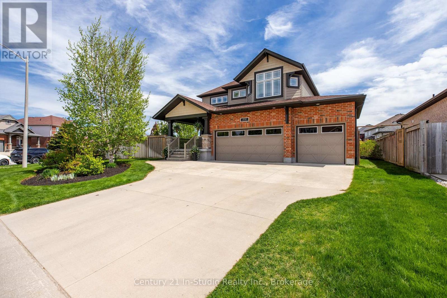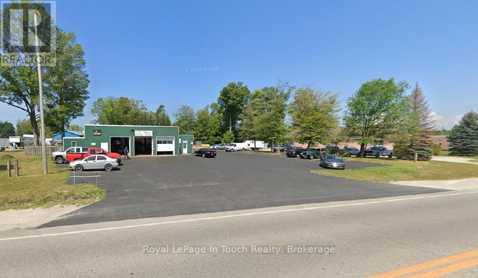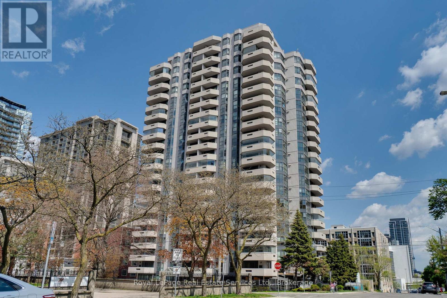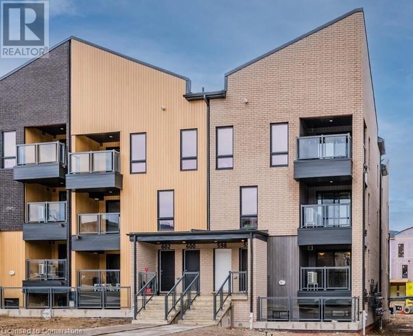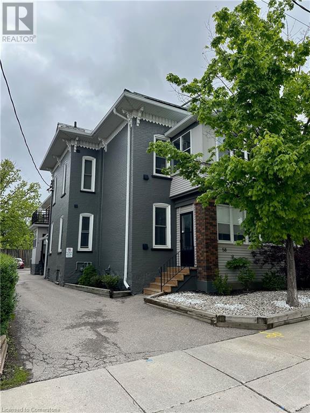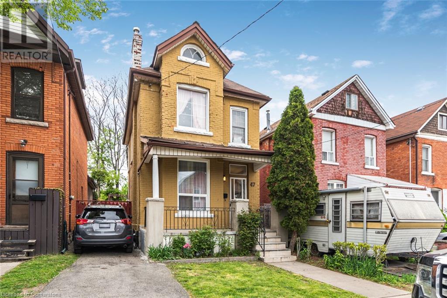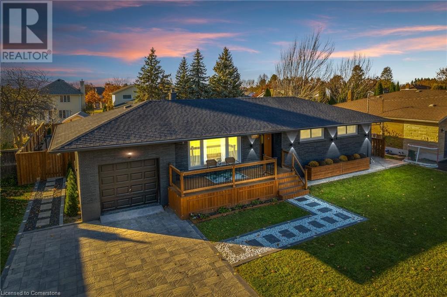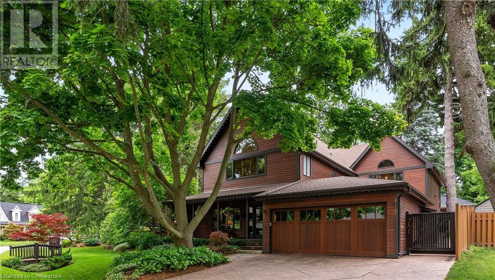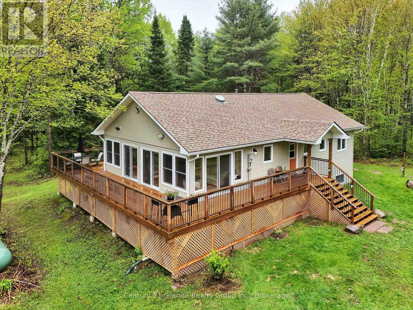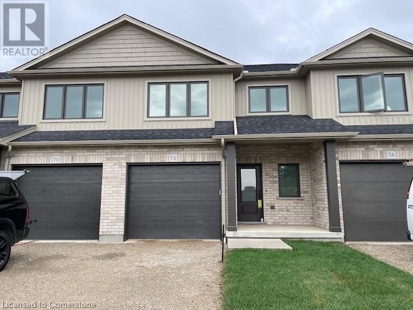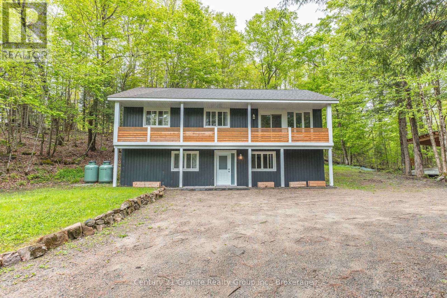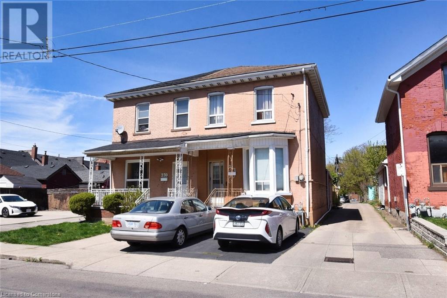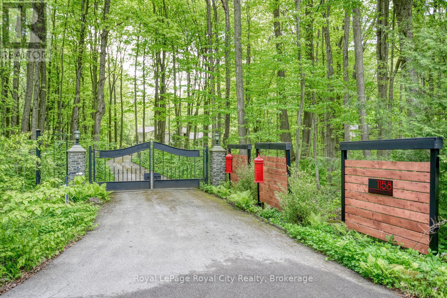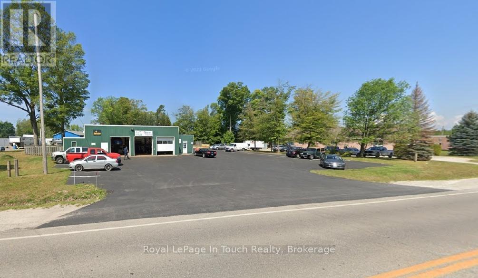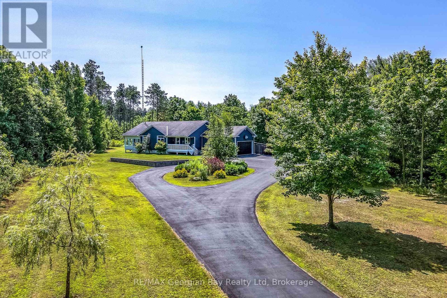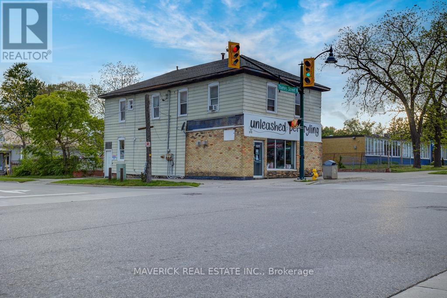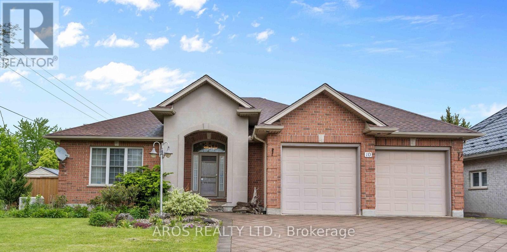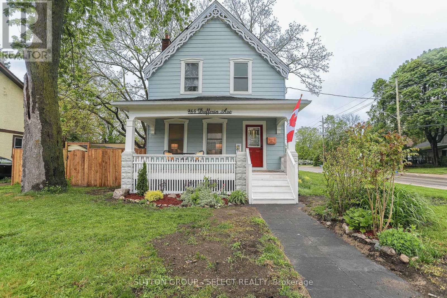166 Webb Street
Harriston, Ontario
Modern Living Meets Small-Town Charm – 166 Webb Street, Harriston Discover the perfect blend of comfort, style, and convenience in this beautifully built 2-bedroom, 3-bathroom semi-detached bungalow located in the welcoming town of Harriston. Built in 2022, this 1,245 sq ft home offers a bright, open-concept layout with thoughtful finishes and a lifestyle that’s both relaxed and refined. Step into a sunlit living space featuring a modern kitchen with a spacious dining area—ideal for everyday living or entertaining. Enjoy the ease of main-floor laundry, ample storage, and energy-efficient features like an HRV system and central air. Situated on a deep 132-foot lot, there’s room to create your dream backyard oasis. The attached garage with inside access, private driveway, and municipal services add extra convenience. Set in a quiet, family-friendly neighbourhood, you’re just steps from local parks, schools (Minto-Clifford PS, Norwell DSS), community centres, and walking trails. Grocery stores, cafes, and shops are all within easy reach, giving you the best of small-town living without sacrificing modern amenities. Whether you're looking to downsize, invest, or settle into your first home, 166 Webb Street delivers comfort, quality, and lifestyle. (id:59646)
5.5 South Court Street W
Norwich, Ontario
5.5 South Court St W is a well constructed Bungalow End Unit Condo with two car driveway. This modern gem is located on a quiet street with prime location close to all of the community's features, just a minute walk up the road from the inviting Harold Bishop Park and walking distance to the naturescapes of the Norwich Conservation Area. This offering is calling first time buyers, down sizers, and commuters to surrrounding cities and towns or the ideal getaway for those working from home. The modern build offers high level workmanship floor to ceiling; including two bright and spacious bedrooms (one that could also function as a beautiful office), a luxurious four piece bathroom with connencted main level laundry, a modern build kitchen with quartz countertop and full suite of quality stainless steel appliances, an open concept living room, a long two car paved driveway with additonal private garage parking, engineered hardwood and porcelain tiled flooring throughout, and an aesthecially appealing exterior facade with brick, stone and modern black features. The hardwood finished staircase leads to an unfinished basement with the same square footage as the main level, offering so much potential for finishing as desired. The basement has a roughed in washroom, large egress window, and cold storage area with sump pump. With Buyer's option to hire the contractor who completed the work on the development to complete the basement with quality finsihes for an estimated cost of $18,000 to $23,000 including a legal third bedroom (with proper egress window), a second bathroom (three piece bath), and a large living room/family room (with option for kitchenette or full kitchen for increased price). The on demand gas hot water tank and gas barbeque connection at the brand new deck are even further offerings. Condo fees include exterior items such as roof, windows, doors, landscaping, lawn care, and condo management/common elements maintainence. Taxes are not yet assessed. (id:59646)
48 Pepperwood Crescent
Kitchener, Ontario
Welcome to 48 Pepperwood Crescent, Kitchener! Nestled in the desirable Centreville-Chicopee neighborhood, this beautifully updated 3-bedroom, 1.5-bathroom home offers a perfect blend of comfort, style, and location. Enjoy peace of mind thanks to recent renovations, including a brand new roof (2025), electrical panel (2025) a fully renovated bathroom, and upgraded interior finishes throughout. The bright and functional layout makes this home ideal for families, first-time buyers, or anyone looking to move right in without lifting a finger. Step outside to your private, spacious backyard — perfect for entertaining, relaxing, or creating your own backyard retreat. Ideally located just steps from Chicopee Tube Park and Ski Hill, with easy access to shopping centers, schools, walking trails, and more. Commuters will love the close proximity to Highway 8 and the 401, making travel a breeze. This home is move-in ready and full of value — book your private showing today (id:59646)
367 Northlake Drive
Waterloo, Ontario
Discover charm and comfort in this inviting bungalow at 367 Northlake Drive. Step inside to a sun-filled kitchen that’s both practical and beautiful. A large bay window invites natural light to pour in, creating a bright atmosphere for morning coffee or family breakfasts. Custom cabinetry adds unique character, while new countertops, an updated sink, and modern appliances (just 2 years old) offer everyday convenience with timeless appeal. The open concept living and dining areas provide the perfect backdrop for both relaxed evenings and entertaining. Expansive windows at the rear of the home frame views of a lush, private backyard—surrounded by mature trees and vibrant greenery, offering a seamless connection to nature and a true sense of calm. With three well-appointed bedrooms on the main floor, there's plenty of space for the whole family. Each room is filled with natural light and offers a cozy feel. Downstairs, the finished basement includes a fourth bedroom—ideal for guests, a teenager’s retreat, or a quiet home office. The lower level also features a spacious rec area with a walkout to the backyard, making it a versatile space that feels anything but basement-like. Whether you're envisioning a home theatre, games room, or your own personal hideaway, this level adapts to your lifestyle and offers excellent potential. Step outside to your private backyard oasis, where a three-year-old deck invites summer BBQs, lazy weekend mornings, or unwinding under the canopy of mature trees. With direct access to a scenic walking trail just beyond the property line, you’ll enjoy easy connection to the outdoors—perfect for peaceful strolls or letting the kids explore. Homes like this don’t come around often—Create the life you’ve been dreaming of, starting at 367 Northlake Drive. (id:59646)
1001 Road 10 W Road W
Conestoga Lake, Ontario
Get ready to fall in love with this fully updated, winterized seasonal cottage that offers absolutely breathtaking views of Conestoga Lake! Situated on a prime point overlooking the widest part of the lake, you'll enjoy incredible panoramic water views and stunning sunrises. Its truly one of the best spots on the lake! Step inside and feel right at home in the beautifully renovated space. The custom kitchen is a showstopper with quartz countertops and brand-new stainless steel appliances perfect for cooking up your favorite meals! The open-concept living and dining areas are flooded with natural light from large windows that perfectly frame those lake views. The spacious primary bedroom is designed for total comfort, complete with heated floors in the gorgeous four-piece bathroom. Plus, the practical laundry room/mud room offers tons of storage to keep things organized. Need extra space for guests? No problem! The separate bunkhouse has you covered with an enclosed sun porch, two generous bedrooms, and a two-piece bathroom ideal for hosting family and friends. And wait it gets even better! The newly built garage is fully insulated, heated, and air-conditioned, featuring two oversized drive-through doors that lead right to the lake. Plus, theres a dedicated enclosed storage area to keep all your lake toys organized. Plus, you can control the cottage temperature right from your phone how convenient is that? Outside, you'll find a large, private, treed lot with no neighbors on one side, offering all the peace and privacy you could want. Enjoy easy water access thanks to the concrete boat ramp and newer floating/rolling dock. There's also a spacious shed for all your outdoor gear, and the maintenance-free exterior means more time to relax and soak up the lake life. Located on a fantastic road with quick access to Kitchener-Waterloo (30 mins) and Listowel (15 min). Since purchasing, the owners have invested $200,000 in updates- come see it for yourself! (id:59646)
164 Benninger Drive
Kitchener, Ontario
Welcome to 164 Benninger Drive, Kitchener, a stunning pre-construction home in the highly desirable Trussler West community by Fusion Homes. This Camden A model offers an expansive 2,600 sq. ft. of thoughtfully designed living space on a premium 36’ walk-out lot, the last available opportunity of its kind in the neighborhood. This home features 4 spacious bedrooms, 2.5 bathrooms, and an optional main-floor bedroom with a private 3-piece bath, ideal for multi-generational living, a guest suite, or home office. The home comes with double-car garage & extended driveway offer parking for up to 4 vehicles. Inside, the open-concept main floor welcomes you with 9’ ceilings, a carpet-free layout, and a bright, modern kitchen outfitted with quartz countertops, premium cabinetry, and a large central island. The optional main-floor bedroom & attached bathroom offer flexibility for private living arrangements. Upstairs, the primary suite is a luxurious retreat with a spa-inspired ensuite and a walk-in closet, while the additional bedrooms are generously sized to accommodate a variety of needs. The walk-out basement not only brings in additional natural light but also opens up possibilities for a future in-law suite, recreation space, or custom finishing tailored to your lifestyle. To make this opportunity even more appealing, Fusion Homes is offering exclusive limited-time promotions for the first 3 buyers: enjoy $10,000 in free upgrades and a free appliance package that includes a fridge, 30” electric stove, dishwasher, and rangehood. (Please note: the free appliance package is only available for 2025 closings.) Custom floorplan modifications are available to truly personalize your new home, subject to drafting approval and applicable fees. Don’t miss your chance to own this final walk-out lot and create your dream home in a growing, family-friendly community. Schedule your appointment Today! (id:59646)
97 Nathalie Street
Kitchener, Ontario
Now available for sale is an exceptional pre-construction opportunity at 97 Nathalie Street, Kitchener: a dream home nestled on a highly desirable walk-up lot backing onto lush, private greenspace. Situated on a premium lot in the family-friendly Trussler West community, This house Features The Raya A floor plan, with 3,300 sqft. thoughtfully designed for modern living, offering 4 spacious bedrooms, 3.5 bathrooms, a great room, family room, den & much more to accommodate every lifestyle need. Crafted with premium finishes and attention to detail, the home includes a double car garage with parking for 4 vehicles total (2 in garage, 2 on driveway). Inside, enjoy luxurious touches like 9’ ceilings on the main floor, quartz kitchen countertops, a carpet-free main floor, oak railings with spindles, an upgraded kitchen sink, faucet & sleek satin nickel interior door levers. This incredible home includes a $40,000 lot premium for the rare walk-up lot backing onto greenspace. As part of an exciting limited-time offer for the first 3 buyers, you'll also receive $10,000 in free upgrades and a FREE appliance package (including a fridge, 30” electric stove, dishwasher & rangehood)—adding even more value to this extraordinary opportunity. Looking for multigenerational living or income potential? You can upgrade to a finished basement duplex for $130,000, featuring a separate front entrance, kitchenette with pantry, open-concept living/dining area, 2 bedrooms, 3-piece bathroom, 4 egress windows & dedicated utility hookups. Custom floorplan changes are available with drafting approval and applicable fees, allowing you to truly tailor your home to your lifestyle. Please note, the free appliance package is only available for 2025 closings. Don't miss this rare opportunity to build your dream home on a premium greenspace lot in one of Kitchener’s fast-growing communities. Be among the first to claim this stunning home & limited-time incentives! (id:59646)
18 Old Farm Road
Brantford, Ontario
This charming, well-cared-for custom bungalow sits on a beautifully landscaped, oversized lot in a prime Brantford location. With two spacious living rooms and plenty of room for every member of the family, it offers comfort, space, and versatility. Whether you're hosting family gatherings or entertaining friends, this home is perfect for creating lasting memories. Just minutes from schools, major shopping centres and with quick access to Hwy 403 and Hwy 24, it's a rare blend of convenience and character. (id:59646)
2020 Clyde Road
Cambridge, Ontario
Welcome to this stunning bungalow nestled on a generous .94-acre lot in a tranquil, private setting, just 10 minutes from Downtown Galt and conveniently located near the 401 and Highway 8. As you step inside, the pride of ownership is immediately evident throughout this meticulously maintained home. The open-concept design maximizes natural light, creating bright and inviting living spaces, enhanced by the warmth of a wood stove.The main floor features three well-appointed bedrooms, including a primary suite with an updated ensuite bathroom, plus an additional recently refreshed full bathroom. The practical layout includes a convenient mud room and pantry, perfect for modern living. The lower level continues to impress with a spacious legal bedroom, dedicated office space, gym area, another full bathroom, and a generous family room complete with its own wood stove.Step outside to discover a perfectly manicured lawn and an array of outdoor amenities. The property offers abundant parking options, including space for a trailer and side-of-house parking access. The massive backyard has been professionally graded and features a newly constructed gazebo with electrical capabilities, a charming treehouse with an exciting zipline, and a newly built deck perfect for outdoor entertaining. This home has received numerous upgrades to major components, such as a top of the line RH0 monitored tertiary septic system and a new leaching bed, ensuring peace of mind for the new owners. Perhaps, one of the most remarkable features of this location is its natural surroundings. The property benefits from protected land across the street and in areas behind the property, ensuring lasting privacy and preserving the serene natural setting that makes this location so special. Don't miss the opportunity to make this exceptional property your own! (id:59646)
191 Allen Street E
Waterloo, Ontario
Welcome to 191 Allen St. E. This beautiful 3-bedroom bungalow is Located in the heart of Waterloo. This Great starter home is located close to all amenities and includes a basement with a separate side entrance, offering an additional living space or rental potential. Easy access to major highways. Located just minutes from Waterloo and Wilfrid Laurier University, Don't miss this chance to on a piece of Waterloo's charm! upgrades include Furnace and A/C. Call today for your private viewing. (id:59646)
22 Sandstone Street
Cambridge, Ontario
Introducing 22 Sandstone Street, a stunning end-unit freehold townhome located in the sought-after Westwood Village community in Cambridge. Built by award-winning Ridgeview Homes, this property is nestled on a premium lot and showcases a long list of upgrades that truly set it apart. Step inside to a bright, open-concept main floor with gleaming hardwood floors and oversized windows that flood the space with natural light. The heart of the home is a thoughtfully upgraded kitchen, complete with quartz countertops, a stylish backsplash, extended centre island with pot & pan drawers, soft-close cabinetry, and an upgraded stainless steel appliance package that includes a gas stove. Even the finer details have been considered—right down to the upgraded sink, drinking water faucet, and sleek hood fan. Upstairs, you’ll find three spacious bedrooms, including a luxurious primary suite featuring a spa-like ensuite with double sinks, quartz counters, and a fully tiled walk-in shower with designer finishes including a pebble floor and upgraded hardware. A walk-in closet with custom built-ins and the convenience of second-floor laundry complete the upper level. Every inch of this home reflects pride of craftsmanship and thoughtful upgrades. Located in a vibrant, master-planned community just minutes from downtown Cambridge, you’ll enjoy easy access to local shops, restaurants, scenic trails, parks, and a proposed future commercial plaza. Nearby amenities include Hespeler Public School, St. Benedict Catholic Secondary School, Devils Creek Trail, Sobeys, the vibrant Gaslight District, and the Hamilton Family Theatre. Don't miss your chance to own this move-in ready gem. (id:59646)
130 Shea Crescent
Kitchener, Ontario
Welcome to this newly updated 3-bedroom side split (separate entrance with in-law capability) nestled in the family-friendly community of Laurentian Hills. Set on a generous, mature lot, this home is just a short walk to three schools and McLennan Park which features some of the best dog walking and mountain biking trails in the region! Upon entry you’re greeted by a bright and spacious living room lit by a large bay window that floods the space with natural light and flows into a formal dining room. The eat-in kitchen features direct access to the expansive side yard, complete with mature trees, vibrant perennial and herb gardens, a powered workshop, and a serene gazebo—an ideal setting for outdoor entertaining or quiet relaxation. Upstairs, you'll find three bedrooms and a well-appointed 4-piece bathroom. The finished lower level offers a recreation room, a 3-piece bath, a utility area, and a laundry room with a convenient walk-up separate entrance to the backyard. A large crawl space provides ample storage for seasonal items and more. Brand new flooring, trim and paint throughout! Located in a desirable neighbourhood close to shopping, McLennan Park, places of worship, walking trails, and with quick access to the expressway, this home truly offers comfort, convenience, and community. Recent updates include: New flooring throughout & freshly painted (2025), water softener (2023), washer/dryer (2023), dishwasher & microwave (2022), pot lights throughout (2022), bathroom updated (2022). (id:59646)
375 Kingscourt Street Unit# 46
Waterloo, Ontario
Fully Renovated 2-bedroom End-Unit Townhouse Condo - Prime Location! Welcome to this beautifully updated 2-bedroom, 1.5-bath end-unit townhouse condo, perfectly situated in a highly sought-after neighbourhood! Boasting modern upgrades and a fantastic layout, this move-in-ready home offers comfort, style, an convenience. Step inside to discover fresh paint throughout, new lighting fixtures, and brand-new carpeting, creating a bright and inviting living space. The fully renovated kitchen features new appliances and a functional layout, ideal for both everyday living and entertaining. Enjoy the benefits of an end unit-more privacy, extra windows for natural light, an on one shares wall. The outdoor patio provides a perfect space for relaxing or hosting friends and family. Conveniently located within walking distance to shopping malls, schools, and parks, and just minutes from major highways and the famous St. Jacobs Market, this home offers unparalleled access to everything you need. Don't miss this incredible opportunity to own a turnkey property in a vibrant amenity-rich area. Book your showing today! (id:59646)
3031 Second Street
Severn (West Shore), Ontario
Living A Dream. Imagine Yourself As An Owner Of This Beautiful Home. Well Preserved Bungalow. 1300 Sq.Ft + 1300 Sq.Ft in the Basement of Living Space. Open Concept From The Living Room In to Dining, Kitchen, Nook, Leads to The Huge Patio with Gazebo. 3 Bedroom 2 Bathroom Spacious Home. Fenced 100 x 150 Foot Lot. Built By Royal Home. Oversized Garage 24 x 28. Long Double Driveway. Endless Possibilities with Downstairs Space. Rough-in for a 4 piece Bathroom in the Basement. Walking Distance To West Shore Elementary School, Private Beach in Bramshott Community Waterfront Park & Playground Area Exclusively Used By Residence. (id:59646)
631 Mount Pleasant Road
Mount Pleasant, Ontario
Welcome to this charming 5-bedroom, 2-bathroom bungalow, nestled in the heart of the picturesque town of Mount Pleasant, Ontario. Boasting fantastic curb appeal, a spacious layout, and a host of desirable features, this property perfectly balances comfort with untapped potential. As you step inside, you're welcomed by a bright and inviting living room, highlighted by large windows that flood the space with natural light. The open-concept design effortlessly flows into the dining area, offering an ideal space for family gatherings or entertaining guests. The kitchen is both functional and stylish, featuring generous counter space, modern appliances, and an efficient layout that makes meal prep a breeze. This bungalow offers five thoughtfully designed bedrooms, each serving as a peaceful retreat, complete with ample closet space for added convenience. The detached garage provides secure parking for your vehicles, along with extra storage options. A spacious driveway ensures plenty of room for guest parking, making hosting easy and hassle-free. The expansive backyard is a blank canvas, waiting for you to create your dream outdoor space. Whether you envision a lush garden, a cozy seating area, or a play zone for children, the possibilities are endless. Located in the charming town of Mount Pleasant, this property offers the perfect blend of peaceful suburban living with convenient access to local shops, schools, parks, and community amenities. Don’t miss the opportunity to turn this bungalow into your dream home! Property is sold in where as as is condition (id:59646)
40 Walnut Lane
Paris, Ontario
Welcome to this beautifully maintained 3-bedroom, 2-bathroom home that effortlessly blends historic charm with modern amenities. Featuring high ceilings throughout and an abundance of living space on the main floor, this home offers both character and comfort. The quaint kitchen is at the rear of the home, providing stunning views of the mature, private backyard that backs directly onto the scenic Cambridge to Brantford Trail — perfect for nature lovers or outdoor enthusiasts. A finished basement adds even more flexibility with the potential for a 4th bedroom or additional living area. Enjoy convenient parking at both the front and rear of the property, plus a detached garage for added storage or workshop space. Major updates have already been completed, including new soffits and fascia (2025), eavestroughs (2023), exterior doors (2024) plus a solid roof, and well-maintained windows — move in with confidence, no work required. Located within walking distance to vibrant downtown Paris, the Grand River, and countless trails, this home is perfectly positioned for those who want to enjoy everything this charming community has to offer. Don’t miss your chance to own a piece of Paris with timeless appeal and modern ease. Schedule your private viewing today! (id:59646)
15 Mccain Street
Port Colborne, Ontario
Welcome to 15 McCain Street, Port Colborne, a beautifully updated legal duplex offering modern finishes, excellent functionality, and a fantastic investment opportunity. With separate entrances, separate gas meters, and separate electrical panels (2025), this property is thoughtfully designed for multi-unit living. The double-wide driveway (redone 2025) provides parking for five vehicles, while recent upgrades like the roof (2024), HVAC system (2024), and two new A/C units (2025) ensure comfort and peace of mind. The front unit spans the main floor and basement, featuring 2 bedrooms, a stylish three-piece bathroom, a bright kitchen, and laundry located downstairs. The back unit, accessed from the side entrance, offers a welcoming main floor with a kitchen, three-piece bathroom, and laundry, plus three spacious bedrooms and a cozy living room upstairs. Set on a quiet street close to schools, parks, and shopping, this turn-key property is perfect for buyers looking to house hack, live in one unit and rent out the other, or for investors seeking a fully updated, income-generating home. A rare find in today’s market! (id:59646)
67 Bridgeport Crescent
Hamilton, Ontario
Welcome to this newly renovated dream home in one of Ancaster’s most sought-after neighborhoods! This 4+2 bedroom, 3.5 bathroom stunner offers 2,674 sq ft above ground, plus a fully finished 1,196 sq ft in-law suite — the perfect blend of luxury living and smart investment potential. Step inside to discover soaring 20-foot ceilings in the living room, new laminate flooring, new porcelain tile in the main kitchen and above-grade bathrooms, fresh paint, and all-new lighting throughout. The main kitchen and all above-grade bathrooms feature new quartz countertops and quartz backsplash, paired with stainless steel appliances in both kitchens, for a clean, modern finish. The spacious primary and secondary bedrooms each include walk-in closets, while the lower level offers two additional bedrooms, a 4-piece bathroom, a second kitchen, and a bright living area — perfect for multi-generational living or rental income. Outside, enjoy a private backyard, 2-car garage, and 2-car driveway - freshly re-asphalted in May 2025. Whether you're searching for a forever home or a turn-key income opportunity, this property delivers on all fronts — style, space, and smart value. Some photos have been virtually staged. (id:59646)
188 Mother's Street
Hamilton, Ontario
Welcome to 188 Mother’s Street…. Discover the perfect blend of elegance, comfort, and outdoor luxury in this immaculate bungaloft, ideally situated on a premium lot backing onto protected greenspace. With 4 bedrooms, 2 full bathrooms, and 3 half bathrooms, this meticulously maintained home offers exceptional living space and unmatched attention to detail throughout. At the heart of the home lies a custom-designed gourmet kitchen, complete with an oversized island, quartz countertops, abundant cabinetry, and top-of-the-line appliances—a chef’s dream and an entertainer’s delight. The open-concept layout flows seamlessly into a warm, inviting living space ideal for both everyday living and elegant entertaining. The real showstopper is the resort-inspired backyard oasis. Step into your private paradise featuring an inground heated saltwater pool, a fully equipped pool house with a bathroom, /change room, and wet bar/kitchen, and a stylish outdoor seating area with retractable screens—perfect for relaxing or hosting. Soak in the hot tub, unwind under the covered patio, or enjoy friendly competition on your very own bocce court—this backyard has it all. Whether you're enjoying the peaceful views of the greenspace, hosting guests in the stunning outdoor retreat, or savoring time in the luxurious interior, this one-of-a-kind home offers a lifestyle of comfort, elegance, and leisure. A rare opportunity—this is not just a home, it’s a destination. LUXURY CERTIFIED. (id:59646)
898 Sumpton Street
Saugeen Shores, Ontario
Welcome to 898 Sumpton street, The perfect family home in the heart of Port Elgin, Ontario. Discover the perfect blend of space, comfort, and location at this stunning family home, nestled in one of Port Elgin's most desirable neighborhoods. Just steps from Northport Elementary School and near both downtown Port Elgin and the picturesque beaches of Lake Huron, this home is an exceptional opportunity for any growing family. The beautifully landscaped exterior boasts a spacious covered front porch, fully fenced backyard, powered garden shed, hot tub, and a generous side yard providing a great space for children to play, entertain guests, or simply unwind outdoors. Step into the large, welcoming entryway, complete with a built-in bench and storage perfect for busy family mornings. The main floor is thoughtfully laid out to offers a sense of separation and privacy, while still being open and inviting, ideal for entertaining. The bright and modern kitchen features quartz countertops, updated appliances, ample storage, and plenty of natural light. This space seamlessly connects to the main living area, where a natural gas fireplace with a shiplap mantel creates a cozy and stylish focal point. Sliding doors provide easy access to the back patio, making indoor outdoor living a breeze. Upstairs you'll find a large and well-designed primary bedroom suit with a walk-in closet, 5-piece bathroom featuring a stand-alone tub, glass, tiled shower, private water closet and built in storage. The second floor also features four additional spacious bedrooms, a convenient second-floor laundry room, and a 5-piece main bathroom. The basement is fully finished and designed for relaxation and recreation. It includes a cozy family room, custom bar, generously sized guest bedroom and a modern 3-piece bathroom. This is more than just a house, its a forever dream home. Don't miss the opportunity to own one of Port Elgin's finest family properties. Schedule your private viewing today. (id:59646)
285 Sandowne Drive Unit# 33
Waterloo, Ontario
1st OPEN HOUSE SUNDAY May 25th 2:00 - 4:00 p.m. You will be impressed with this updated townhouse in a sought after mature neighbourhood in a great location. The main floor features a bright living & dining room, 2 piece powder room and kitchen with a breakfast bar and extra deep cupboards. The back door off the kitchen leads to a private patio area for your morning coffee, barbeques and to the carport. Enjoy the outdoors and it's a perfect opportunity for those that love to garden. When parking the car, there is no thru way traffic. There are 3 bedrooms with a large primary master suite and 2 other generously sized bedrooms. The 3 upper level windows are to be replaced the summer of 2025 by the condo board. The fully finished, stunning rec. room was updated in 2024 with new drywall, pot lights with dimmer switches, oak risers and vinyl plank flooring. The family-sized rec. room is perfect for entertaining, a pool table, parties, hobbies and a home office! It is close proximity to shopping centres, restaurants, Sandowne Public School, Universities, parks and providing easy access to everything you need for a comfortable lifestyle. Low Condo Fees. An extra parking space is available for $20. per month. The rec. room photo is virtually staged. Book your showing today! You will not be disappointed. (id:59646)
371 Dale Crescent Unit# 16
Waterloo, Ontario
Welcome to your next home! This bright and inviting one-bedroom unit offers comfort, convenience, and an unbeatable location. Enjoy the ease of a private ground-level entrance from the exterior of the building, along with access through the building’s interior. This rental gem includes a personal basement storage unit and indoor bike storage. The building features secure entry, visitor parking, communal laundry facilities, and a water softener for enhanced water quality. Nestled at 371 Dale Crescent, right across from Glenridge Plaza, you're perfectly positioned at the corner of University Avenue East and Lincoln Road. With the expressway nearby, you're just five minutes from Uptown Waterloo and both universities. Set in a quiet, family-friendly community, this unit includes heat and water in the rent and is available immediately! Don’t miss out—schedule your viewing today! (id:59646)
750 Balm Beach Road E
Midland, Ontario
EXCELLENT LOCATION ON BUSY HIGHWAY WITH PLENTY OF PARKING, 2400 SQ FT SHOP AREA & 320 SQ FT OFFICE SPACE. PACKAGE INCLUDES LAND, BUILDING ONLY. BUSINESS & CHATTELS, INVENTORY ARE ALSO AVAILABLE. RARE OPPORTUNITY TO PURCHASE THIS EXCEPTIONAL LOCATION. (id:59646)
1103 - 67 Caroline Street S
Hamilton (Durand), Ontario
Bentley Place - ideally located in the heart of the city - is considered a walker's and biker's paradise. Love to shop and eat well? Stroll or cycle over to lively Locke Street. Excited by art? James Street North transforms into Art Crawl - a celebration of art, music and food. Not to be missed is the well-known and multi-cultural Nations Fresh Foods grocery store located nearby in Jackson Square. This spacious 1520 sq. ft. condo has 2 bedrooms (each with a walk-in closet) and 2 full bathrooms. The primary bedroom opens to its own balcony where you can enjoy a private early morning coffee. A separate dining room is seamlessly adjacent to the living room. The compact kitchen has a neutral backsplash, under cabinet lighting, stainless steel appliances and breakfast bar. All windows and patio doors were replaced in March 2025 and lend a modern vibe to the unit allowing oodles of natural light to stream in creating a very bright sun-filled space. THIS UNIT IS ONE OF ONLY A VERY FEW IN THE BUILDING that boasts the innovative Lumon retractable windows on the balcony. On windy, wet and cool days, the balcony glass can be closed to create a comfortable space with unobstructed views. On warm summer days, you can slide the retractable glass open fully or partially as you wish. This feature transforms your balcony into additional useable space that you can enjoy for many months of the year. This apartment has been painted throughout (except for the bathrooms) in April 2025. There is one parking spot included with this unit. Bentley Place is a well-managed property that offers its residents an entry security system, exercise room, party/meeting room and visitor parking. It is situated for convenient access to major highways and the GO station. Some photos have been virtually staged. (id:59646)
596 Benninger Drive
Kitchener, Ontario
Brand New Energy Star® Certified Stacked Townhome Near Sunrise Shopping Centre – Now Leasing for Spring & Summer Move-In! Take advantage of exclusive discounts on Rogers TV and Internet services — including your first 3 months of Rogers internet free! This beautifully designed two-level end unit offers 2 bedrooms, 2.5 bathrooms, and upscale finishes throughout. As an end unit, you’ll enjoy added privacy, extra windows, and an abundance of natural light. The modern kitchen showcases quartz countertops, subway tile backsplash, and brand new full-size stainless steel appliances. The oversized kitchen island provides ample storage, expansive counter space, and breakfast bar seating — perfect for prepping meals or entertaining guests while you cook! Premium hard surface flooring flows through the main areas, with plush carpeted stairs adding a touch of comfort and warmth. The primary bedroom features a walk-in closet and a sleek ensuite with a glass-enclosed walk-in shower, while the second full bathroom includes a deep soaker tub for ultimate relaxation. Enjoy full-sized in-suite laundry, energy-efficient LED lighting, and an individually controlled thermostat for year-round comfort. Step outside to enjoy two private outdoor spaces — a balcony off the living room and a paved terrace off the primary bedroom. The community offers a newly built park with a playground, swings, and a basketball court, plus access to lush green space with scenic trails perfect for hiking, biking, or walking your dog. Discover Sunrise Shopping Centre — featuring everything from big-box retailers like Walmart, Home Depot, and Canadian Tire to popular favourites like Winners, Old Navy, and Starbucks. It’s your one-stop destination for shopping, dining, and everyday convenience. With quick access to Highways 7 and 401, commuting across Waterloo Region is fast and easy. Utilities are paid by the tenant. One assigned parking space is included; no additional parking available. Book your tour today! (id:59646)
312 Craigleith Drive
Waterloo, Ontario
PRACTICAL & Classic Centre Hall Plan in this Executive Home Situated in the incredible Beechwood Community. Spanning over 3000 sq ft of living Space. This home will Captivate you with Plenty of Room to live & grow here with Sizeable Principal rooms throughout, 6 bedrooms, 2 Kitchens & 2 sets of laundry!! Formal living & dining room. Imagine cooking family dinners in the Kitchen, Hosting Guests in the Formal Dining Room, Or just coming home to relax and watch the game in the Family Room. Escape to the Private Backyard to enjoy future BBQs w/ plenty of space to host guests & for the kids to play. Upstairs, you will appreciate 4 Bedrooms including a Primary Suite with a large, secret - walkin closet! As well as, the additional 3 Sizeable Bedrooms! This home is complete with a Fully Finished Bsmt w/Large Rec Room, 4th Bathroom, 2 additional bedrooms, a large kitchen, sauna room, a cold room & Storage Room! This Beechwood Beauty is Loaded with all the features you'd expect in an Executive home including many updates including Roof, Exterior doors & Windows, Furnace, Garage doors, Deck, Insulation top up, Water Heater & Much more!!! Enjoy the vibrant Beechwood lifestyle, just steps from the COMMUNITY POOL, TENNIS COURTS, walking trails, parks, top-rated schools, the University of Waterloo, and the Tech Centre. (id:59646)
58 Madison Avenue N
Kitchener, Ontario
Exceptional Investment Opportunity – Turn-Key Multi-Family Asset Near Downtown Kitchener. Discover a premier investment generating approximately $203,000 in gross annual rental income. Renovated in 2015, this meticulously maintained property offers a seamless blend of modern finishes and classic character, featuring twelve self-contained one-bedroom units in a sought-after rental location. Situated just steps from schools, hospitals, transit, and downtown amenities, this high-demand area boasts a Walk Score of 97 – a true Walker’s Paradise. In 2015 this building had a major overhaul with all new windows, doors, kitchens, appliances, full electrical and plumbing upgrades as well as a steel roof. Surrounded by high-density redevelopment, this asset holds strong current value and promising future appreciation potential – making it ideal for land banking while collecting attractive rental returns. Just one property away from Weber Street, it’s perfectly positioned for investors seeking a turn-key, low-maintenance asset minutes from the heart of Downtown Kitchener. (id:59646)
47 Clyde Street
Hamilton, Ontario
Excellent location near downtown Hamilton and GO train station. Large 3+2 bedroom home. 3 Bath including main floor powder room. Fully finished basement with walkout. Tremendous character. Outstanding home, 24 hours irrevocable on offers. Attach Schedule B and Form 801. Property taxes are approximate. (id:59646)
15 Andres Street
Virgil, Ontario
Total of 1,841 sqft of newly renovated space! Discover modern luxury blended with functional elegance in this stunningly renovated family home with 2 separate living areas or perfect for an airbnb as well. Recently approved for a short-term rental license, earning potential can be - $80,000 per year (as per the Seller)., based on your desired activity level for Airbnb. As you drive up to the home you will notice the new deck, custom entryway, stamped concrete, elegant marble and granite walkways, complemented by a lush lawn and modern updates. Upon entering, take a moment to appreciate the designer touches throughout, such as engineered hardwood floors, custom feature walls, bespoke doors, pot lights, cove lighting, and so much more. The kitchen features Samsung S/S appliances and quartz countertops. 3 bedrooms, each with custom feature walls and built-in closets, and a modern 3-pc bath completes the main floor. As you enter through the separate entrance, the glass railed sensor-lit staircase descends to the modern finished lower level. The open concept living space includes a contemporary kitchen with waterfall island, S/S appliances and bright living room. The lower level is complete with 2 bedrooms, each with its own ensuites, along with a convenient laundry room. The backyard is huge, perfectly designed for relaxation and entertainment, featuring a pergola with swings, cozy firepit, and an outdoor kitchen. A short walk to Virgil town centre with shopping, coffee shops & restaurants. Only a 5 min drive to Old Town Niagara-on-the-Lake where you can experience world class theatre, restaurants, wineries & shopping. (id:59646)
1194 Stirling Drive
Oakville, Ontario
Welcome to 1194 Stirling Drive, a 4,294 sqft home nestled in one of the most sought-after SW Oakville neighbourhoods, this home offers unparalleled elegance for family living and grand entertaining. Spend summers lounging by your newly built (2023) Gib-San Gunite pool, a stunning centerpiece surrounded by professionally landscaped grounds and a sprawling 1,500 sqft deck. This outdoor oasis, complete with a pergola equipped with hydro, sets the stage for unforgettable gatherings or tranquil relaxation in your expansive private corner lot paradise. Inside, the open-concept design is bathed in natural light from expansive windows and skylights. Hardwood floors and two stone gas fireplaces create a warm, inviting ambiance, while the chef’s kitchen steals the show. Equipped with top tier Miele appliances, a walk-in pantry, heated countertops, two copper sinks, and so much more. This space is both a culinary dream and an entertainer’s delight. The heated floor of the kitchen extends to a glass-enclosed sunroom. Upstairs, the primary bedroom is a sanctuary of luxury, with vaulted ceilings, a walk-in closet, and a spa-inspired ensuite boasting a steam shower, heated bench and floors, jets, and custom cabinetry, to name a few items. This home has three more bedrooms, one having two levels with an ensuite bath plus partial lake views. A separate west wing of the home offers a spacious 25 x 16 recreation room, providing a perfect space for kids to relax and play. Whether you are seeking a cozy family home, peaceful retreat, or unique space for entertaining, this impressive home is sure to exceed your expectations. Stroll to downtown shops, Bronte Harbour, trails, restaurants and the lake. Close to all amenities and near Oakville’s best public and private schools. 1194 Stirling Drive offers the epitome of luxurious living tailored to every lifestyle and is a must-see property! (id:59646)
18 Duke Street
Brantford, Ontario
Calling All First-Time Homeowners and Investors! Welcome to this enchanting century home, offering 3 spacious bedrooms with the potential for a 4th. Step inside and admire the beautifully restored hardwood floors and stunning original wood details. The trim, baseboards, doors, and window frames have all been professionally stripped to their natural finish and stained to preserve the timeless character of the home. Even the door hinges and knobs are true to the period, adding to the authentic charm. Thoughtful renovations have seamlessly blended old-world elegance with modern convenience. A Google Nest Thermostat allows you to adjust your HVAC system remotely, ensuring your home is perfectly comfortable when you arrive. The upgraded electrical panel and wiring, along with additional outlets, are ready to support all your modern devices. Enjoy pure, clean water thanks to the reverse osmosis filtration system—just one of the many thoughtful updates throughout. Outside, the charm continues. Relax on the updated front porch or entertain in the expansive, partially fenced backyard—ideal for gatherings with friends and family of all ages, or simply for soaking in the peace of nature. The yard features a fire pit and a screened-in veranda for those cozy evenings outdoors. Ideally located just minutes from downtown, this home is only a 3-minute walk to public transit and 1km to rail transit. You're also conveniently close to Wilfrid Laurier University and other local amenities. (id:59646)
1079 Marquette Drive
Woodstock (Woodstock - South), Ontario
Welcome to this well-appointed 3-bedroom, 2.5-bath home that checks all the boxes! Perfectly located close to schools, shopping, and quick access to Highways 401 & 403, this two-storey home offers both comfort and convenience for families or professionals. Step inside to a thoughtfully laid-out main floor with a bright, open living space and a modern kitchen perfect for everyday living or entertaining with large entry closet and a convenient 2pc bath. Upstairs, you'll find three generous bedrooms, including a primary suite with cheater ensuite and walk in closet. A single-car garage and a fully fenced backyard with large deck and hot tub for your enjoyment. This home offers the lifestyle you've been looking for in a location that simply cant be beat. (id:59646)
2302 Buckslide Road
Algonquin Highlands (Stanhope), Ontario
Nestled on 5+ acres of private, picturesque land, this custom-built 2018 country home offers the ideal blend of rustic charm & modern comfort. Scenically supreme with greenspace, a peaceful babbling stream, views of wetlands across the road and regular visits from local wildlifeyes, even the occasional moose you'll find yourself truly immersed in natures beauty. Step inside to a bright, open-concept main floor where the kitchen, dining & living areas come together in one sunny, welcoming space. Whether you're cooking up gourmet meals or helping the kids with homework at the kitchen island while dinner simmers on the stove, this heart-of-the-home layout was made for real family living and easy entertaining. Off the main living area, a 4-season sunroom invites you to relax with floor-to-ceiling windows and walkout access to a large wraparound deck. Breathe in the fresh country air and take in sweeping panoramic views from every angleperfect for morning coffee, stargazing, or hosting summer BBQs. The main level also features a generous primary bedroom with a large walk-in closet, convenient main-floor laundry, and a spa-like 4-piece ensuite with a luxurious soaker tub. A second bedroom and a 3-piece bath complete this level with comfort and functionality in mind. Downstairs, you'll discover two more spacious bedrooms, a versatile rec room ready for movie nights or games, a utility area, and ample storage for everything from outdoor gear to seasonal decor. Located on a quiet, year-round road with school bus service and just a short stroll to the sparkling shores of Halls Lake with public access, this home offers both privacy and convenience. Youre also close to local shops and essential amenities, making it the perfect year-round residence or weekend getaway. If youve been dreaming of a peaceful lifestyle surrounded by nature, where modern comfort meets country charmthis one-of-a-kind property is ready to welcome you home. (id:59646)
2 William Street
Parry Sound, Ontario
Not just another pretty building! Great commercial/investment opportunity in a prime location of the downtown core of Parry Sound. Whether you choose to draw in the crowds with great exposure on this corner lot or enjoy the privacy being nestled back from the street. A beautiful front yard boasting great curb appeal. Plenty of parking which is a rare find downtown, both front and rear. Town utilities and gas forced air. Plenty of storage. 3 bedrooms or whatever you choose rooms. 2 bathrooms. A spacious 2200 square feet. Vacant like a blank canvas. Ready for you to create the business opportunity you have been dreaming of. Additional smaller office space with separate entrance from the front of the building. Bedrooms or offices, you choose! Full modern kitchen with dining area or lunch room? You choose! Once a large living area with big bay windows but could also be a grand entrance/waiting area. Full basement with even more opportunity. More offices? Board Room? Spa? Shave and a haircut shampoo? Could this be your potential for multi family? Live and work the dream while making additional income? Culinary, art, teaching, daycare? Hospitality, medical, food? Showroom, sales centre, amenities, clothing sales? It's C1 zoning is your pallet of ideas. Check out the floor plans to help create your dream on paper. (id:59646)
81 Grenville Street S
Saugeen Shores, Ontario
Opportunity Awaits in Southampton! This 2 bedroom, 2 bathroom storey-and-a-half home or year-round cottage offers a fantastic opportunity for the right buyer to bring their vision and a little TLC. Nestled on a nicely treed lot in a peaceful area of town, its just steps from Helliwell Park and within walking distance to Lake Hurons beautiful beaches, plus the charming shops and restaurants of downtown Southampton. The layout offers great potential: two spacious bedrooms, one located above the garage with a cozy sitting area or office nook, and a 3-piece bathroom with laundry; the other on the main floor with walk-out access to a large back deck overlooking the fully fenced backyard. The U-shaped kitchen features oak cabinetry, double sink with window, and an eating bar open to the living room. Large windows in the living room frame peaceful views of the green space across the street, offering a tranquil vibe that makes you feel worlds away yet you're still close to everything Southampton has to offer. A separate dining area opens to the back deck through patio doors. A gas furnace and A/C provide year-round comfort, and the attached single-car garage offers space for a small workshop or added storage. If you're a first-time buyer, handy renovator, or someone looking for a seasonal escape with room to improve and personalize, this could be the perfect project. Bring your ideas and make it your own! (id:59646)
72 Redbud Road
Elmira, Ontario
Have you been looking for a brand new townhouse in one of Elmira’s newest subdivisions? This one backs to a walking trail and overlooks farmland and great sunsets! Only 10 minutes from Waterloo. Almost 1700 sq feet with a spacious open concept main floor with white cabinetry, island, stone countertops and 2pc. washroom. Vinyl plank flooring throughout (both levels). Lovely wood staircase. Three bedrooms, 2 baths (ensuite with large walk-in shower) and laundry room upstairs. Large window in the future rec room area. Top quality windows. Still time to choose your colours! Spacious single garage w/opener. Call for more details. (id:59646)
7032 County Road 121
Minden Hills (Lutterworth), Ontario
Welcome to this beautifully renovated raised bungalow, offering over 2,200 sq. ft of luxurious living space set on 1.5 acres of private, wooded land. With no visible neighbors, this home perfectly blends seclusion and tranquility, just minutes from the charming town of Minden, the Gull River, and several lakes, beaches and restaurants. The upper level features and open-concept design with stunning oak-engineered hardwood flooring throughout. The spacious living area boasts large windows that flood the space with natural light, while the electric fireplace adds warmth and ambiance. Sliding doors lead to a covered porch, providing the ideal spot for relaxation as you overlook the serene stream and lush forest. This home offers three generous bedrooms on the main level, including a large master suite with a 4-piece semi-ensuite bathroom and convenient main floor laundry. The lower level features and additional bedroom, a 3-piece bathroom and a den; perfect for guests or as a home office. The modern, sleek design includes waterproof vinyl flooring on the lower level, and the home is equipped with a UV & sediment water filter, ensuring clean and safe water throughout. Enjoy year-round comfort with a newly installed propane furnace and central air (2022). Outside, the backyard deck offers beautiful views of the surrounding forest, while the covered carport provides convenient protection for your vehicle. Modern vinyl siding and 2019 asphalt shingles complete the home's exterior, offering both curb appeal and durability. Located near ATV and snowmobile trails, this home is a nature lover's dream, yet still offers easy access to all the amenities of nearby towns. Whether you're looking for a peaceful year-round retreat or weekend getaway, this home has it all. Schedule your showing today and experience the perfect blend of comfort, privacy and natural beauty. (id:59646)
241 Robert Street
Hamilton, Ontario
All rm sizes are irreg and approx.. European style home for over 63 yrs. Plaster walls, high 10 ft ceilings. Large eat-in kitchen with prep room/main laundry and access to basement (part) also access to rear long backyard. Dining room was used as bedroom. Stair lift included or easy to remove (high demand for them) Upper bedroom was kitchen unit and possible 2 units. Lots of options and ideal for personal or investment use. Zoned “D” residential permits 2 units and 2 parking front spots. Great location near downtown and General hospital. Easy walk to all amenities, bus transit, West Harbor go-train, Bayfront waterpark + more. Lots of attractions. Shows well-cared, 4 bedrms, 1.5 baths. (id:59646)
469 Duke Street
Cambridge, Ontario
Attention Professional Renovators and Handymen. What an opportunity! This classic Victorian home highlights many distinctive exterior features, including a steep metal roof, ornate gables and trim, intricate millwork, rooftop iron finials, elaborate porches, all of which add to the overall Victorian facade. This home is a project, and needs to be renovated to bring it back to it's original beauty and character. When you enter you notice the traditional checkered tile floor, and stained glass window over the bright red front door, leading to multi purpose rooms with high, high ceilings, a decorative ornamental fireplace, and separated by pocket doors. This home is currently Duplexed, but hasn't been used that way for many, many years, but offers separate entrances, 2 kitchens and 2 bathrooms. The basement is unfinished but does offer a walk-up. The home is located on a good sized lot, with private fenced yard, pond, Victorian designed shed and birdhouse. The home is conveniently located one block from downtown Preston, close to schools, shopping, recreation center and Riverside Park. (id:59646)
1158 Conservation Road E
Milton, Ontario
Discover a truly exceptional retreat, where privacy and nature converge.Tucked away behind a controlled, gated entrance, a long, winding, and naturalized paved driveway leads you to a stucco residence completely hidden from the road. The journey itself is an introduction to the tranquility that awaits.A portico graces the front of the home, complementing the beautifully manicured front landscaping a true nature's paradise where deer, birds, and local wildlife roam freely. Step inside and immediately experience the seamless connection to the outdoors; every window offers a captivating view, creating the sensation of being surrounded by nature.This masterfully renovated home boasts an open-concept design, allowing an unobstructed sightline from the front door straight through to the private backyard oasis. All four levels have been meticulously upgraded with exquisite attention to detail, featuring solid wood trim, baseboards, and most doors throughout.Cozy evenings await with fireplaces in the living room and formal dining room, and a luxurious two-way fireplace gracing the primary bedroom suite. Currently configured as a two-bedroom, with spa-like bathrooms, this home effortlessly offers the potential to convert back to a three-bedroom family residence.The heart of the home, a recently updated AYA kitchen, is a culinary dream. It showcases gleaming Quartz countertops, built-in appliances, abundant cabinetry, a convenient built-in breakfast bar, and a large center island with ample seating.The cozy formal dining room on the ground floor provides a walk-out to the breathtaking backyard. Outside, the property is a private haven designed for relaxation and enjoyment.Delight in multiple landscaped seating areas, a charming firepit for cozy gatherings, and perennial gardens that require minimal maintenance, leaving very little grass to care for.This is more than a home; it's a lifestyle a rare blend of refined living and natural serenity. Open House this SUN 2-4pm! (id:59646)
750 Balm Beach Road E
Midland, Ontario
BUSINESS ONLY. LONG TERM LEASE AVAILABLE. WELL ESTABLISHED AUTO SALES & SERVICE BUSINESS, EXCELLENT LOCATION ON BUSY HIGHWAY WITH PLENTY OF PARKING, 2400 SQ FT SHOP AREA & 320 SQ FT OFFICE SPACE, ENTIRE PACKAGE INCLUDES LAND, BUILDING, BUSINESS & CHATTELS, INVENTORY IS ALSO AVAILABLE, STATEMENTS & FINANCIALS ARE AVAILABLE TO BONA FIDE OFFERS, RARE OPPORTUNITY TO PURCHASE A PROFITABLE ONGOING BUSINESS IN AN EXCEPTIONAL LOCATION. (id:59646)
750 Balm Beach Road E
Midland, Ontario
WELL ESTABLISHED AUTO SALES & SERVICE BUSINESS, EXCELLENT LOCATION ON BUSY HIGHWAY WITH PLENTY OF PARKING, 2400 SQ FT SHOP AREA & 320 SQ FT OFFICE SPACE, ENTIRE PACKAGE INCLUDES LAND, BUILDING, BUSINESS & CHATTELS, INVENTORY IS ALSO AVAILABLE, STATEMENTS & FINANCIALS ARE AVAILABLE TO BONA FIDE OFFERS, RARE OPPORTUNITY TO PURCHASE A PROFITABLE ONGOING BUSINESS IN AN EXCEPTIONAL LOCATION. (id:59646)
63 Concession 9 East Concession E
Tiny, Ontario
Approximately 1800 sq. ft. Well built 3 bedroom bungalow on approximately 57 acres with some of the back part of the property abutting the Tiny Rail Trail. The property also has walking trails. The great room has vaulted ceilings along with hickory hardwood flooring. Open concept kitchen with custom built cupboards made of hickory along with quartz countertops. The breakfast counter contains the sink along with a built in dishwasher. The tops of the counter are made of maple. Main floor laundry plus the master bedroom has a 4 piece ensuite. Another 4 pc bathroom is on the main floor. The basement is finished with 2 rooms, a 4 piece bathroom and a wet bar. There is also access from the basement to the garage. From the dining area, there is a walkout to a 21' x 21' deck. Off the deck on 1 side is an enclosed gazebo with a hot tub. (Installed 2010) On the other side of the deck is access to a large heated 16' x 40' fiberglass inground pool with an 8' deep end and a water fall.. (Installed July 2016) The concrete pool deck is 49' x 15' Bonus is a newly paved circular driveway. There is a Managed Forest Plan available for this property which you need to re-apply for. This plan in turn helps in lowering the property taxes plus gives you the ability to earn income by selling trees which the plan allows you to cut down. Note: A new water tank was installed last november. It is owned. (id:59646)
62 Oakhill Drive
Brantford, Ontario
LOWER LEVEL - Spacious 1 bed + den unit featuring in-suite laundry, a full ensuite with soaker tub, and easy access to public transit, the Grand River trail system, and Brant Conservation. Available for immediate occupancy. (id:59646)
101 Thames Street N
Ingersoll (Ingersoll - North), Ontario
Located at the high-traffic corner of Victoria and Thames in the heart of Ingersoll, this turn-key two-storey commercial building offers an exceptional opportunity for investors, or those looking to be business owners, with a versatile live/work setup. The property features two well-maintained 2-bedroom residential units on the upper level, both currently rented to long-term tenants with the option to vacate if desired. On the main level, there are two fully leased commercial storefronts; one home to a pet grooming business and the other to a water treatment equipment company providing immediate rental income and business continuity. The buildings corner lot location ensures maximum visibility and easy access, with two entrances and ample on-site parking for tenants, customers, or clients. Inside, the main floor boasts a carpet-free, open-concept layout with a welcoming reception area, dedicated storage space, and a separate entrance for convenience. Additional storage is available in the basement, making the property even more practical for businesses with inventory or equipment needs. This mixed-use property presents multiple possibilities: continue operating as a reliable income-generating investment, occupy the commercial space while living upstairs, or explore redevelopment options in this prime, central location. With strong foot traffic, great exposure, and flexible zoning, this is a rare opportunity to own a truly dynamic building in one of Ingersoll's most prominent intersections. (id:59646)
10 Prince Of Wales Gate N
London North (North I), Ontario
Nestled in the prestigious Hyde Park area of Northwest London, this expansive open-concept ranch offers a rare opportunity to own a residence of exceptional caliber. Perfectly positioned near scenic walking trails, lush parks, and vibrant shopping, with convenient access to the University of Western Ontario and University Hospital, this home marries sophistication with an enviable lifestyle. Designed for versatility, the property features a seamless flow, with stairs from the garage to the basement offering effortless potential for an in-law suite or dual-living arrangement ideal for extended families or independent living spaces. Large basement windows bathe the lower level in natural light, complemented by in-floor heating powered by a dedicated hot water heater, ensuring comfort and efficiency. Set on one of Hyde Parks signature oversized lots, the grounds are a private oasis, complete with a sparkling inground pool, a tasteful shed, and ample space for leisure or play. Mature, professionally crafted landscaping, paired with full privacy fencing, creates a serene retreat that invites both relaxation and refined entertaining.The heart of the home is its gourmet kitchen, boasting a generous island, abundant cabinetry, and a cozy breakfast nook with picturesque views of the verdant backyard. Adjacent, the breathtaking four-season sunroom, flooded with natural light, offers a tranquil haven for plant enthusiasts or those who revel in the warmth of the sun year-round.This residence is a testament to thoughtful design and timeless elegance, with every detail crafted to inspire. To fully appreciate its many amenities, we invite you to experience it firsthand. Explore the immersive 3D virtual tour. Or connect with our esteemed listing team for a private viewing or to discuss this extraordinary opportunity further. (id:59646)
964 Dufferin Avenue
London East (East G), Ontario
Attention all OEV lovers! Welcome to 964 Dufferin Avenue. This Heritage Home, on a corner lot, features a Heritage compliant updates on the exterior, and a FULL INTERIOR renovation. Updates include, New Breaker panel and electrical wiring throughout, New lighting fixtures, New AC and HVAC, New (OWNED) hot water tank, New kitchen cabinetry and appliances, New counters, New luxury vinyl plank flooring on the main, New washer dryer, New upstairs broadloom carpet, New bathroom fixtures, New window coverings, New sump pump in the basement, and New pressure treated wood fence for backyard privacy! Close to schools, bus routes, shopping, Hard Rock Hotel, Kellogg's Ln, the Factory, and the Fairgrounds! Priced to sell at $549000. Book a viewing -this one won't last long. (id:59646)
2111 Ironwood Road
London South (South K), Ontario
You will be super impressed with this 2,814 sq ft, 4 Bed, 3.5 Bath + main floor den. This home is loaded with luxury features such as 9' main floor ceilings, engineered hardwood flooring, chef inspired kitchen with walk-in pantry, oversized island, tiled back splash, quartz or granite counters and great room with fireplace and tiled accent wall. Access to rear covered porch from dinette complete with 8ft patio slider. Hardwood stairs complete with wrought iron spindles and hardwood in upper level hallway. Master bedroom features spa-like ensuite complete with freestanding soaker tub, tiled glass shower and double sink vanity. Large sundeck and fully fenced yard. (id:59646)

