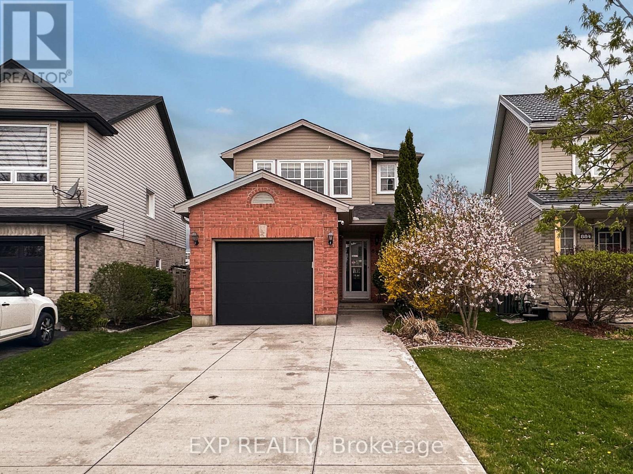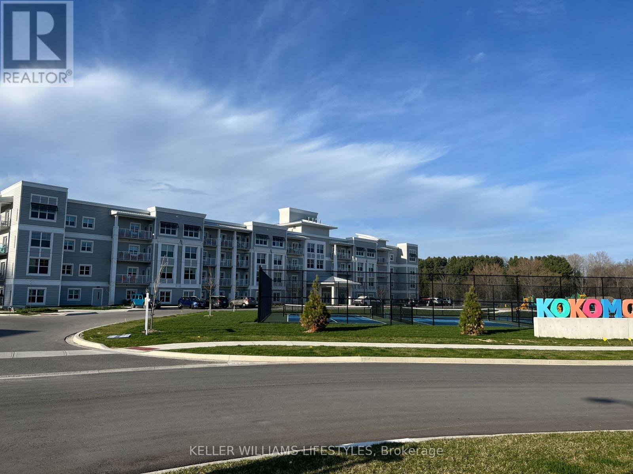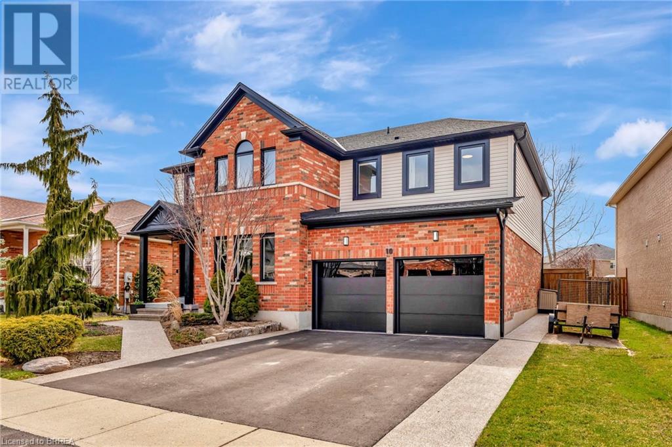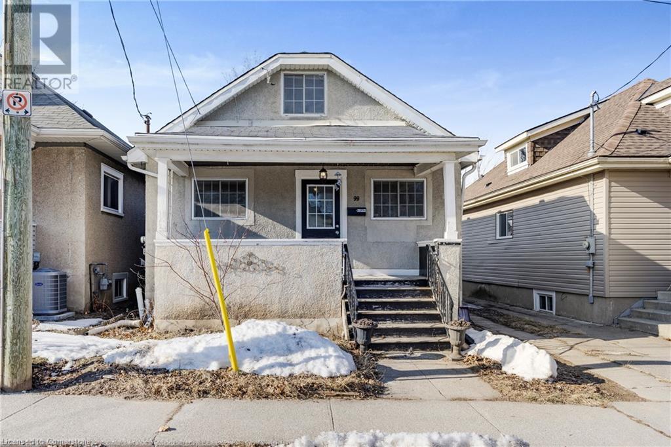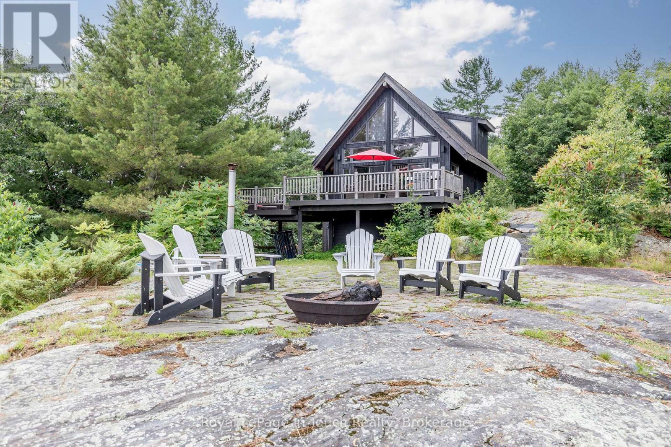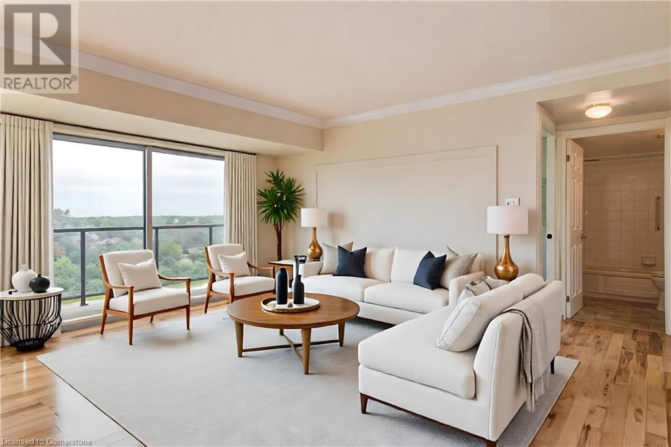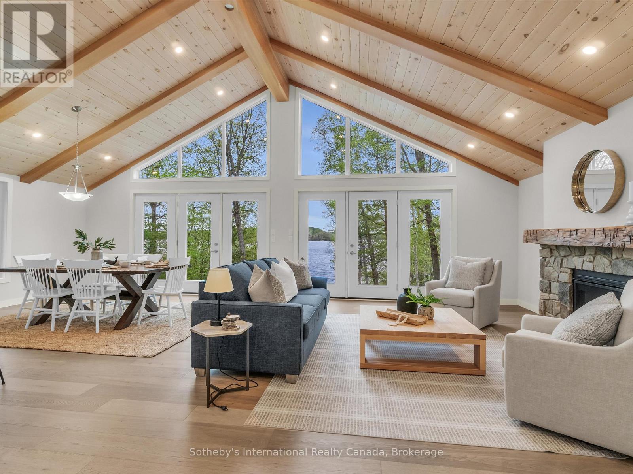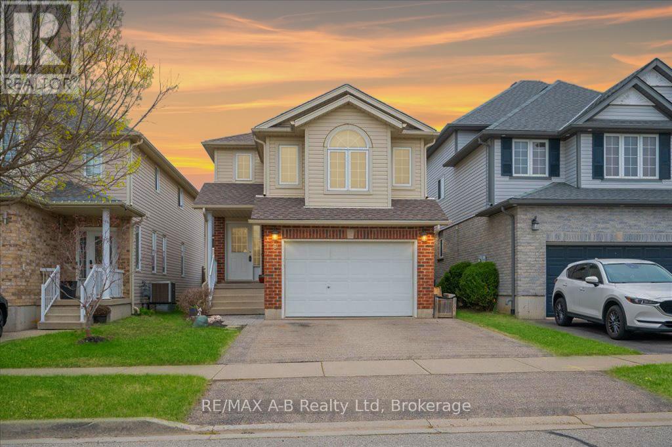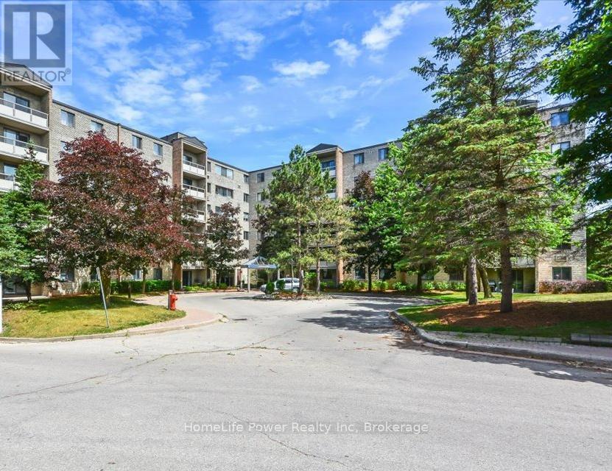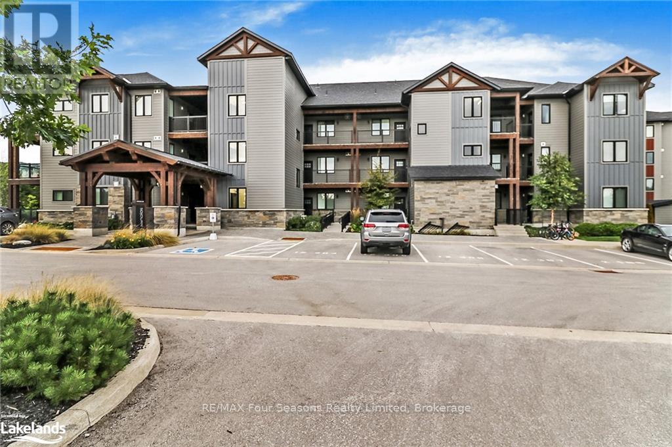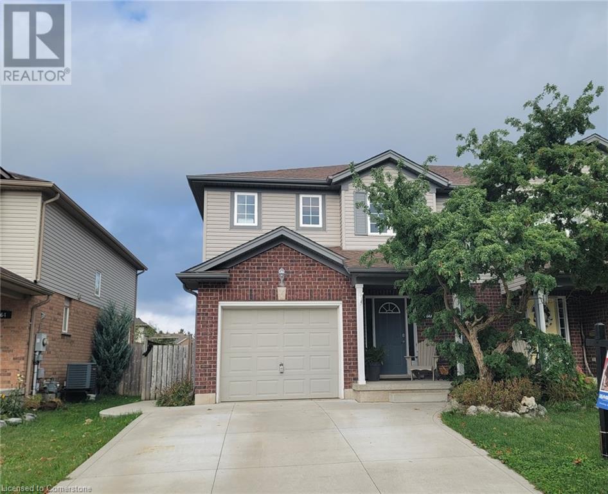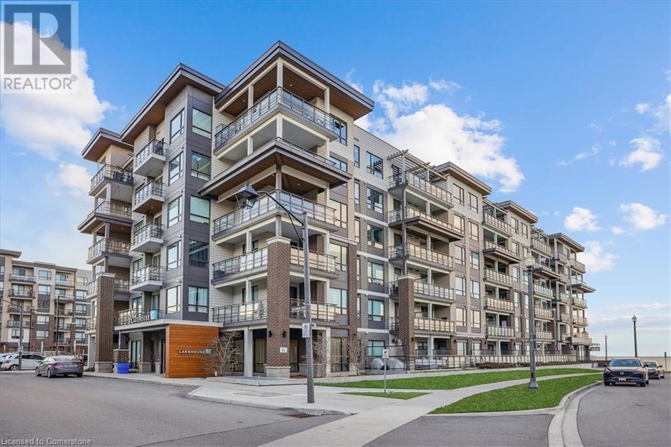154 John Street
West Elgin (West Lorne), Ontario
Charming Family Home with Pool & Great Curb Appeal! Located on a quiet street, this home offers fantastic curb appeal and a welcoming atmosphere. Featuring 5 bedrooms, this home is perfect for families of all sizes. Three bedrooms are conveniently located on the main floor, along with main floor laundry for added ease. The large, fully fenced backyard is ideal for entertaining, complete with a deck leading to the pool, landscaped grounds, and a newer shed for extra storage. Enjoy a maintenance-free exterior with durable vinyl siding and a steel roof, plus the comfort of a high-efficiency furnace and carpet free flooring. Situated close to schools, shopping, and Highway 401, this home is on a fully serviced lot with municipal water and sewer. Many recent updates, low taxes, and an affordable price make this property a must-see, especially for that handyman that can finish some of the projects that were already started. Easy to show with quick closing available! (id:59646)
880 Marigold Street
London North (North C), Ontario
Get ready to fall in love because 880 Marigold Street is the kind of home that makes you exhale the moment you walk up the driveway. You know the one, it just feels right. Nestled in the prestigious North end of London, surrounded by top-rated schools and fabulous shopping, this charming 3-bedroom, 3-bathroom detached beauty isn't just a house, it's a lifestyle. Step through the front door and you'll find space, function, and potential. The main floor offers a warm, comfortable layout perfect for growing families, busy professionals, or anyone ready to plant roots. Picture yourself pulling into this quiet, family-friendly street. The elegant red brick exterior and blooming spring tree greet you like a warm hug. Step inside and you'll find spacious principal rooms, light dancing through large windows, and a kitchen that's just begging for Sunday morning pancakes and late-night heart-to-hearts. Upstairs, three generously sized bedrooms give everyone their own space, and that primary suite? Let's just say, its giving sanctuary vibes. The furnace and AC are only 3 years young, the hot water tank is owned (and just 5 years old), and you've got parking for three, one in the garage, two on the driveway. The curb appeal is lovely, especially with that blossoming tree out front, welcoming you home like an old friend. Because at 880 Marigold Street... you're not just buying a home. You're stepping into your next chapter. (id:59646)
108 - 100 The Promenade Street
Central Elgin (Port Stanley), Ontario
Live your dream beachside lifestyle in this beautifully upgraded 1-bed, 1.5-bath condo in Port Stanley! Bright and stylish, this one-year-old home is full of charm, with designer details, feature walls, upgraded flooring, chic lighting, a spacious walk-in closet, in unit laundry, underground parking, and extra storage. Step out to enjoy the rooftop patio, pool, gym, games room, pickleball courts, or stroll to the beach just steps away. The warm, welcoming community offers live music, fun events, and the best Sunday Fundays at Ontarios top-rated legion. Building backs onto the golf course, this is the best value in Port and with furnishings negotiable and Beach Club access, its your perfect move-in-ready getaway! (id:59646)
25 - 1919 Trafalgar Street
London East (East I), Ontario
Say Hello to 25-1919 Trafalgar Street - This gorgeous, end unit townhome is ready for a new Owner! You'll love the open layout of the main floor, providing maximal living space. The large kitchen has expansive counter space for those who enjoy time in the Kitchen. An Eating area is optional in either this large kitchen or in the open living space adjacent. The Living Room is big & bright and the sliding doors in the living room offer easy access to the entirely fenced patio area out back, with built-in garden beds for your enjoyment! The 2 upper Bedrooms are both Primary sized with great closet space too. The lower level has a bright window for the extra Bedroom that has been newly finished. There is a 2 pce. bathroom for that bedroom conveniently located on the lower level as well. The low condo fee of $240. per month includes Water too! The complex is clean and well kept, located within walking distance to the local schools, amenities, bus routes, and more. Public Schools: John P. Robarts P.S.; Clarke Road S.S. Catholic Schools: Holy Family C.S.; John Paul II C.S.S. (id:59646)
24 Spruce Road
Beachville, Ontario
Starter home or downsizing, this all brick bungalow offers flexible options for all ages. Scenic fenced backyard (accessed from walk out basement) overlooks the town, complete with firepit, newer gazebo, concrete patio and is perfect for the family to enjoy warm summer nights. Situated on a large piec shaped lot located on a quiet crescent style street above the village. The main level features an open concept kitchen, dining area and living room (with newer front window) and is bright and cheery. Main level also includes 3 bedrooms and a 4 pc bath. The finished walkout basement includes a large rec room (with access to rear yard through new exterior door) with wet bar. Laundry room, 2 piece bath and room for a work bench. (id:59646)
10 Hoodless Court
Brantford, Ontario
Welcome to this spacious and beautifully updated 2-story home nestled in a serene cul-de-sac in sought-after West Brant. Boasting 4 generously sized bedrooms and 3.5 bathrooms, this residence offers ample space for comfortable family living. Step inside to discover a bright, sun-filled interior featuring large windows that illuminate the open-concept living areas. The main floor is carpet-free, showcasing a large formal dining room and a grand family room with a striking nearly 17-foot stone fireplace that extends to the ceiling, creating a warm and inviting atmosphere. The heart of the home is the modern kitchen, completely renovated in 2023. It features pristine white cabinetry, quartz countertops, stainless steel appliances, and under-cabinet lighting, perfect for culinary enthusiasts. Retreat to the expansive primary bedroom, which offers a walk-in closet and a luxurious deep soaker tub, providing a perfect sanctuary for relaxation. Upstairs, you'll find spacious bedrooms, while the finished basement offers additional living space with a large recreation room, an office/den, and a full bathroom, ideal for guests or extended family. Outdoor living is a delight with a deep lot that includes an above-ground pool, an outdoor fireplace, and two storage sheds, providing a perfect setting for entertaining or relaxing. Recent upgrades enhance the home's appeal and efficiency, including a new roof (2023), energy-efficient windows and doors with UV protection (2024), and insulated smart garage doors equipped with cameras. The driveway and concrete walkway were also redone in 2024, adding to the home's curb appeal. Don't miss the opportunity to own this exceptional home that combines modern updates with comfortable living in a peaceful neighbourhood. (id:59646)
47 Winter Way
Brantford, Ontario
Discover Your Dream Home in the Desirable Beckett Neighborhood of West Brantford! Nestled on a picturesque, tree-lined street, this beautifully maintained one-owner bungalow is the perfect retreat for any family. Offering over 3,000 sq ft of thoughtfully designed living space, this home combines comfort, functionality, and charm. Step inside to find a welcoming sunken living room bathed in natural light, seamlessly connected to a formal dining area-ideal for gatherings and celebrations. The adjacent eat-in kitchen, with its practical layout, is perfect for creating memorable meals or savoring your morning coffee. The main floor features three generously sized bedrooms, including a tranquil primary suite complete with a private 3-piece ensuite. Head downstairs to the fully finished basement, where a sprawling rec room invites you to relax, entertain, or play and gives loads of natural light with the walk out to the yard. A separate den offers a quiet space for work or study, while a fourth bedroom and additional 3- piece bathroom provide extra comfort for guests or growing families. With abundant storage throughout, staying organized has never been easier. Situated near parks, green spaces, and essential amenities, this home also provides easy access to top-rated schools and major roads- making it as convenient as it is charming. Don't miss the chance to make this serene haven your own. (id:59646)
99 Vale Avenue
St. Catharines, Ontario
Nestled in the desirable Haig area of St. Catharines, this charming bungaloft-style home offers the perfect blend of comfort and convenience. Step inside to an inviting entryway that leads to a seamless open-concept living space, where the family room, dining area, and kitchen come together effortlessly—ideal for both everyday living and entertaining. The beautifully finished loft upstairs provides a versatile space, perfect for a home office, reading nook, or extra storage. Situated in a prime location, this home is just minutes from top-rated schools, shopping, scenic parks, and easy highway access, making it an excellent choice for families and commuters alike. The private driveway offers plenty of parking space for you and your guests. Don’t miss your chance to own this stunning home in a sought-after neighborhood! (id:59646)
895 Maple Avenue Unit# 304
Burlington, Ontario
Well located unit at the Brownstones. Quiet, back location with ravine view and close to visitor parking. Newly installed fence and patio. Conveniently located to shopping, public transport, parks, downtown and the lake. (id:59646)
877 Condor Drive
Burlington, Ontario
Stunning transformation in Aldershot's' exquisite 'Birdland' neighbourhood, known for its large properties with culverts instead of sidewalks, towering trees and ravines. Architectural Drawings, Design and General Contracting completed by reputable local design firm and home renovations company. Prepare to fall in love with the 'timeless' designer finishes, a downsizer's dream floor plan, your primary bedroom retreat, open concept kitchen/living with entertaining in mind, the warm and cozy main floor heated tile as well as modern gas fireplace and a fully finished basement that truly gives you an abundance of options. No expense spared, no detail overlooked, everything is ‘New’. Located in the sought-after Glenview school catchment, walking distance to North Shore Blvd. and the Burlington Golf and Country Club and a short drive to D.T. Burlington and all of the necessary amenities and major highways. Book your showing today before this one’s spoken for! (id:59646)
1791 8th Concession B Road
Langton, Ontario
LOOKING FOR A COUNTRY RETREAT TO CALL YOUR OWN, LOOK NO FURTHER! This Raised Bungalow on an over 1 acre huge 200' x 225' lot w/single garage and ample parking is perfect for the country enthusiast. Large eat-in Kitchen with walk-out to the large deck offering lots of natural light, ample cabinets and counter space. The generous living room is ideal for family games, movies or just relax. This home offers 3 spacious beds above grade as well as a 4 pce bath, perfect for the growing family. The basement is fully finished with large Rec Rm w/wood burning fireplace, 2 additional spacious Bedrooms and a 4 pce bath. Prepare to be wowed by the amazing back yard where the possibilities are endless, your vision awaits. Offering large above ground pool w/deck and change room, large deck perfect for entertaining and family BBQs off the kitchen, 16’ x 18’ chicken coop/shed and best of all a large 40x60 garage/workshop. The garage/workshop is a mechanic or car lovers dream with in-floor heat, 200 amps, 12 ft ceiling, a hydraulic hoist and 3 insulated auto 10' x 10' doors. You will DEFINITELY WANT TO CALL THIS ONE HOME with it private country location, spacious home, large workshop and plenty of parking. (id:59646)
425 Elgin Street
Huron-Kinloss (Lucknow), Ontario
Welcome to your dream home! This stunning turn-key brick home is nestled on a quiet, family-friendly cul-de-sac, just steps away from the elementary school making it the perfect place to settle and grow. Step inside to discover an inviting, updated kitchen thats a chefs delight, seamlessly connecting to the dining room and patio access to the balcony. With 3+1 spacious bedrooms and 2 full bathrooms, theres plenty of room for the whole family.The walkout lower level offers a versatile rec room complete with a cozy natural gas fireplace and a stylish bar ideal for entertaining or relaxing evenings in, plus a spacious foyer with laundry. Enjoy effortless indoor-outdoor living with a breathtaking, tiered composite deck, featuring a dedicated BBQ area and ample space for gatherings, all overlooking a private backyard. Additional highlights include a detached garage for extra storage or parking, ashpalt laneway and thoughtful modern updates throughout. This move-in-ready gem combines comfort, style, and convenience in one exceptional package. Don't miss your chance to call this beautiful house your forever home! (id:59646)
B686-8 Derbyshire Island
The Archipelago (Archipelago), Ontario
Welcome to B686-8 Derbyshire Island. This 3 season 3 bedroom 1 bathroom cottage sits at the top of a stunning granite hill with an impressively crafted granite staircase on a gentle slope down to waters edge; here you will find an expansive deck and dock situated beside a beach area that will keep your family and friends entertained for hours throughout the summer days. The view from the cottage gives you 180 degree vantage from north to south, the sunrise is stellar and the moonrise is breathtaking. There is ample space on the deck as well as on the stone patio for entertaining or just quietly enjoying the presence of peace and tranquility this property provides. The stone patio encompasses the fire pit and custom built hot tub into the granite; just imagine the views from this vantage point. On the southerly portion of the property as you walk down through the clearing in the trees there is large natural beach providing more space to enjoy and make your family memories. The 10x10 bunkie provides space for those growing teenagers or added privacy for your guests. This captivating property is located about 20 mins south of Parry Sound by boat. It is in close proximity to the Sans Souci and Copperhead Association on Frying Pan Island where you find endless activities for all ages from summer day camp, tennis, pickle ball and so much more. Other amenities in the area accessible by boat only includes a marina and restaurant. This area and little piece of paradise is surrounded predominantly by park and crownland, an added bonus. (id:59646)
136630 Grey Road 12
Grey Highlands, Ontario
Some properties have a past. This one brings it into the present in all the best ways. Once a working schoolhouse, this red brick beauty still carries the charm & character of its earliest days, the original datestone above the gable, soaring ceilings, oversized windows, a raised teachers' platform, & even a few graffiti-covered posts from generations of schoolkids. But don't mistake character for compromise. Inside, the open-concept main floor is full of light & life. The original classroom space is now an inviting living area with a woodstove, hardwood floors, & an open line of sight to the entryway & staircase. Upstairs, you'll find a full bath, three bedrooms, including a standout bedroom with three walls of windows that frame long views of rolling countryside. On the lower level, three more bedrooms & a second full bath, give you flexibility whether for guests, family, or creative space with in-floor heat for added comfort. The updates are already done, and they're the kind that matter: a steel roof, new steel soffits and gutters, WETT-certified woodstove, high-efficiency propane furnace & heat pump/AC, septic, smart locks & thermostats, EV charging outlet, & more. Outside, the 0.65 acre lot is framed by mature sugar maples & thoughtfully landscaped with flowering bushes, hostas, daffodils, and newly planted Hicks Yews lining the drive. The boulders that form the retaining walls and driveway edges, salvaged from the garage and septic upgrades, a nod to the kind of care that's gone into every decision here. The sunsets off the back deck are worth pausing for every time. And when you're ready for a change of scenery, you're minutes to Thornbury, Meaford, Owen Sound, Kimberley, Beaver Valley Ski Club, and the Bruce Trail with beaches, skiing, dining, and shopping all close enough to keep life interesting. Not all schoolhouses are created equal. This one proves it. (id:59646)
237 King Street W Unit# 901
Cambridge, Ontario
Stunning views, exceptional amenities, and a fantastic location! Welcome to Kressview Springs, where this spacious 2-bedroom, 2-bathroom condo offers breathtaking panoramic views of Riverside Park and the surrounding natural beauty. Enjoy the sights and sounds of nature from your private balcony and sunroom, or step outside and explore the nearby walking trails. Inside, you’ll find a bright, open living space, an open-concept kitchen, in-suite laundry, and ample storage. The condo is painted in a neutral color, providing a versatile backdrop for any décor. The primary bedroom features an ensuite bathroom, while the second bedroom offers additional space to suit your needs. This well-maintained building boasts top-tier amenities, including a heated indoor pool, hot tub, sauna, gym, games room, woodworking room, and library. Residents can also enjoy the outdoor terrace with BBQs. The unit includes secure underground parking and a storage locker for added convenience. Recent updates to the windows and lobby further enhance the appeal of this sought-after building. With easy access to Highway 401 and public transit, this is an incredible opportunity to enjoy comfortable, carefree condo living at Kressview Springs! Book your private showing today! (id:59646)
#2 - 3179 Muskoka Road 117
Lake Of Bays (Mclean), Ontario
Welcome to your brand-new cottage retreat on the desirable South shore of Lake of Bays! Thoughtfully designed and newly built, this modern cottage features cathedral ceilings, abundant natural light, and a spacious gas fireplace, perfect for year-round enjoyment. Relax on your private sandy waterfront, enjoying breathtaking southwest sunsets and expansive lake views. The gently sloping lot, enhanced by tall pines, provides open grassy areas, offering plenty of room for outdoor activities. This turnkey, maintenance-free property includes a large double garage, with potential to add a second level for additional living quarters or a convenient bunkie. Inside, the versatile layout is designed for practical living - featuring an unfinished lower level with walk-out lake access, ideal for adding 2-3 bedrooms, a generous bathroom, and a family room customized to suit your family's needs. Upgraded wide plank flooring, kitchen island with quartz countertops, and 10ft ceilings in lower level. The home includes a reassuring Tarion warranty, giving you peace of mind and the opportunity to personalize your cottage with a front deck, dock, and landscaping of your choosing. Conveniently located close to Bigwin Island Golf Club, Lake of Bays Sailing Club, and Tennis Club, you're ideally situated between the welcoming communities of Baysville and Dorset. Experience the best of local dining, shopping, and outdoor adventures, including cycling along scenic Hwy 117. Embrace practical, brand-new lakeside living on Lake of Bays - your perfect Muskoka cottage awaits! (id:59646)
395 Elgin Street
Kincardine, Ontario
Discover the perfect canvas for your dream home with this 49.5' x 216' building lot, ideally situated in one of Kincardine's charming family-friendly neighbourhoods. Enjoy the convenience of being just a short stroll from downtown amenities, including shops, restaurants, parks, and schools, while also being only three blocks from the beautiful sandy beaches of Lake Huron.This property is fully serviced, with water and sewer connections already brought to the lot, saving you time and expense. The lot is ready for development and awaits your unique vision. A survey from 2013 is available for your reference, providing peace of mind as you plan your new build. Don't miss this rare opportunity to secure a prime piece of Kincardine real estate in a vibrant community, close to everything you need. Bring your plans and start building the life you've always imagined! (id:59646)
6 Tottenham Street
Kitchener, Ontario
Some homes check the boxes this one rewrites the list. Welcome to 6 Tottenham Street, a beautifully maintained 3-bedroom, 3-bathroom home that is fully move-in ready and waiting for the next chapter of your story. You'll be impressed with the care and condition of this 2 storey gem. From the moment you walk in, the layout just makes sense. Open, connected, and designed for real life. Whether its busy mornings or slow Sundays, there is room to spread out, gather up, and settle in. The loft-style family room gives you that extra flex space every family wants (and keeps the kids toys off the main floor!). 3 large bedrooms (primary with ensuite) give you all the room you need for your family or a WFH setup. The large unfinished basement is a blank canvas for whatever is needed. Out back, the fenced and landscaped yard with a finished deck is made for BBQs, cartwheels, and quiet nights under the stars. Tucked into a friendly, established Kitchener neighborhood - close to schools, trails, parks, shopping and transit. Make sure to check out all the exciting new plazas, businesses and restaurants in every direction! This is the kind of home that grows with you and makes everyday life feel a little easier. (id:59646)
307 - 93 Westwood Road
Guelph (Willow West/sugarbush/west Acres), Ontario
Welcome to this spacious 3-bedroom condo, offering over 1600 square feet of sun-filled space to live, work, and entertain. This updated unit features a custom-built kitchen with stainless steel appliances, a formal dining room, a laundry room offering convenience and extra storage, and an oversized living room with a bonus area that can be used as an office or kids' play area. Families will enjoy the 3 generous bedrooms each with large closets, and the renovated 4-piece bath. A handy 2-piece ensuite is attached to the walk-in closet in the primary bedroom. Monthly maintenance fees include heat, hydro, and water, making your payments simple and predictable. The building is loaded with amenities: enjoy the outdoor pool, hot tub, sauna, games room, gym, community room, library, and more. There's something for everyone here! Being situated directly across from Margaret Greene Park offers scenic views and instant access to tennis courts, sports fields, a playground, and a brand-new splash pad. Everything you need is just a 5-minute drive away, including Costco, the West End Rec Centre, grocery stores, restaurants, child care, and schools. This unit comes with one assigned parking space in the garage, plus there are unassigned parking spots on the back surface lot. Don't miss your chance to own this spacious, move-in-ready unit in a vibrant, convenient neighbourhood! (id:59646)
107 - 12 Beausoleil Lane
Blue Mountains, Ontario
Your Four-Season Retreat Awaits at Sojourn in Blue Mountain! This stunning corner-unit condo is perfectly located from Georgian Bay beaches, and scenic walking/biking trails, offering easy access to boating, swimming, golfing, mountain climbing, and more. You are also minutes away from Blue Mountain as well as Collingwood's historic downtown with great shops and dining experiences. This unit features 3 bedrooms, 2.5 baths, and a wheelchair-accessible suite. This home blends rustic charm with modern comfort with extra wide hallway, carpet free living, built-in stainless steel appliances, and pot lighting throughout. The spacious living area is anchored by a dramatic floor-to-ceiling stone gas fireplace with a timber mantle - ideal for cozy evenings after a long day. Step onto your private terrace to enjoy morning coffee or evening drinks while surrounded by nature. The primary bedroom offers a ensuite, while secondary bedrooms include ensuite privileges. In-suite laundry area adds everyday convenience. Onsite you will find resort-style amenities that include the Zypher Spa with hot/cold plunge pools and waterfalls, Après Ski Lodge with kitchen and wood-burning fireplace (available for private functions), a modern fitness studio with sauna, and a heated outdoor lounge patio. The perfect getaway to unwind and feel like you are on vacation. There is one exclusive parking space, and plenty of guest parking. This unit is ideal for year-round living or weekend escapes. Don't miss your chance to enjoy the best of spring and summer in South Georgian Bay's hidden gem. Schedule your private tour today! (id:59646)
160 Brenneman Avenue
Baden, Ontario
Sunday, may 25th, 2-4, FREEHOLD, NO FEES, AAA+, Ideal Family Home at 160 Brenneman! LOT, LOCATION, LAYOUT and beautifully landscaped makes this the perfect starter home for families! Situated on a quiet crescent near a playground and walking/bike trails, this property offers a kid-friendly environment that’s hard to beat. Features 3 Bedrooms & 2 Bathrooms, enjoy a spacious open concept layout, including a luxurious 4-piece main bath with a separate shower and soaker tub. Inviting Foyer has a large entrance to welcome you into an open concept main floor, designed for modern living. The Outdoor Space comes off the kitchen walkout to a 15 x 14-foot deck that overlooks a beautifully fenced backyard—great for entertaining or relaxing. The spacious master bedroom is complete with a walk-in closet and elegant double door entry. There is a Convenient attached Garage with a man door to the house and a double wide concrete driveway that also provides additional storage. Additional Highlights include Central air conditioning for comfort year-round, a Cold cellar for extra storage, Short walk to schools, making it ideal for families. This Prime Location is Just 10 minutes from Kitchener-Waterloo, with easy access to expressways, parks, hiking trails, golf courses, and grocery stores. Don’t miss out on this fantastic opportunity to call 160 Brenneman home! (id:59646)
30 Flamingo Drive Unit# 5
Elmira, Ontario
Welcome to this beautifully updated 3 bed, 3 bath townhouse in the quiet town of Elmira. This one is not to be missed! This home offers over 1900 sqft of living space, with direct access to your unit from a private outdoor patio, with a newly poured (2024) concrete slab. The home has been renovated from top to bottom and boasts a lovely updated kitchen (2022) with hardwood floors, subway tile backsplash, Fridge and Dishwasher and under cabinet range hood, LED light fixtures, bathroom with bonus storage and neutral tones throughout. Upstairs there are 3 generously sized bedrooms with new flooring in all. The primary bedroom features its own private balcony and all bedrooms were updated (2023) with new closet doors, baseboard heaters and paint. The second floor bathroom was updated in 2022, and includes a new vanity and tiled shower. On the lower level, there are new floors, a custom staircase with maple treads (2022) and a 2pc bathroom. Come take a look at one of the nicest 3-bedroom condos in Elmira, you definitely won't be dissappointed! (id:59646)
10 Esplanade Lane Unit# 215
Grimsby, Ontario
Enjoy Grimsby on the lake, well appointed one bedroom condo apt. ideal for the someone starting out or retiring to a carefree lifestyle. Amazing lakeviews from this 2nd floor unit with open approx 50 sq ft. balcony off the living room. Resort like amenities including inground pool, exercise room, party room with billiard table and TV. Outdoor barbecue area. Ideal living for the busy professional or someone who likes to travel, turn key with no worries. Open concept, in suite laundry. Walk to area amenities including shops, restaurants, hair salons, an ideal village like setting with easy access to QEW (id:59646)
31 Dekay Street
Kitchener, Ontario
Welcome to 31 Dekay St, Kitchener – A Stunning Family Home in a Mature, Picturesque Neighborhood Step into this beautifully updated, spacious home that perfectly blends modern upgrades with timeless charm. Nestled in a serene and established neighborhood, this residence offers the ideal setting for family living. From the moment you approach the front steps, you’ll feel the warmth and welcoming atmosphere, with a charming porch perfect for enjoying your morning coffee. Boasting 3 spacious bedrooms and 2 stylish bathrooms, this turnkey home has been thoughtfully renovated with high-end finishes throughout. The open-concept design creates a seamless flow between living spaces, highlighted by a custom-designed gourmet kitchen featuring sleek quartz countertops and top-of-the-line stainless steel appliances. The elegant 24x48 porcelain tile flooring adds a touch of luxury, while the custom open staircase with glass panels enhances the home’s contemporary feel. The extensive updates include a newer roof , furnace, air conditioning, windows, plumbing, and wiring, ensuring peace of mind for years to come. Plus, the space in the walk-up attic is perfect for a future playroom or home office. The lower level offers endless potential for customization, this home truly has room to grow with you. Enjoy outdoor living in the rear covered patio and the convenience of a wide, 3-car concrete driveway. Walking distance to the LRT, Google, excellent schools, parks, shopping, and other essential amenities, this home offers both comfort and convenience. Don’t miss the opportunity to make 31 Dekay St your new family haven! (id:59646)


