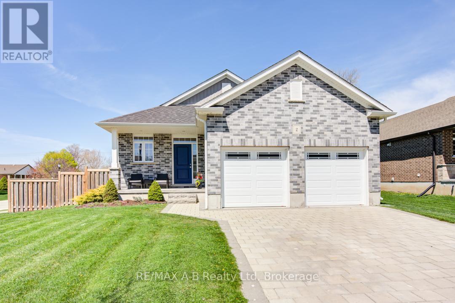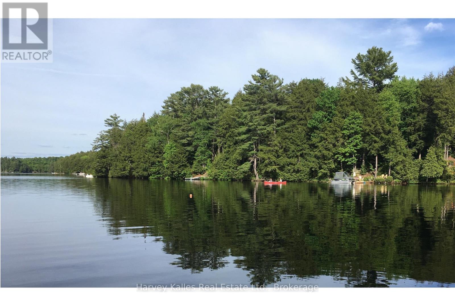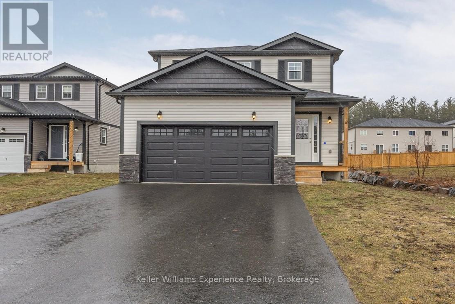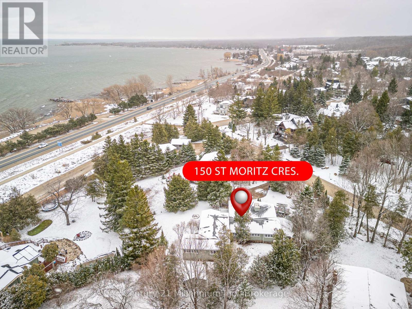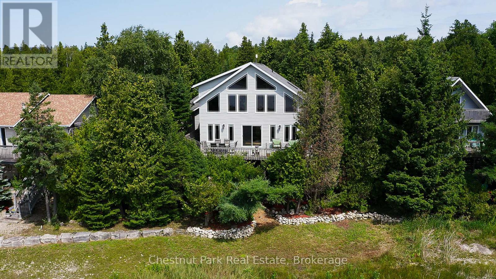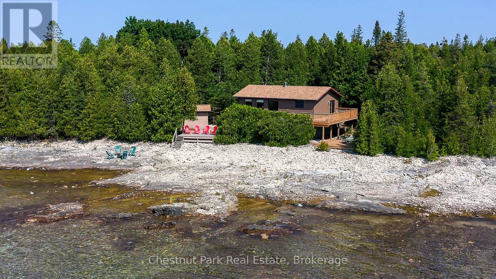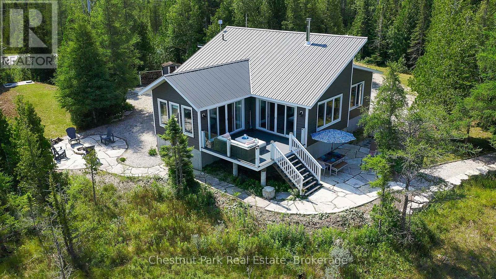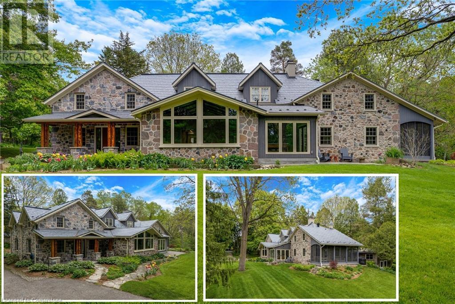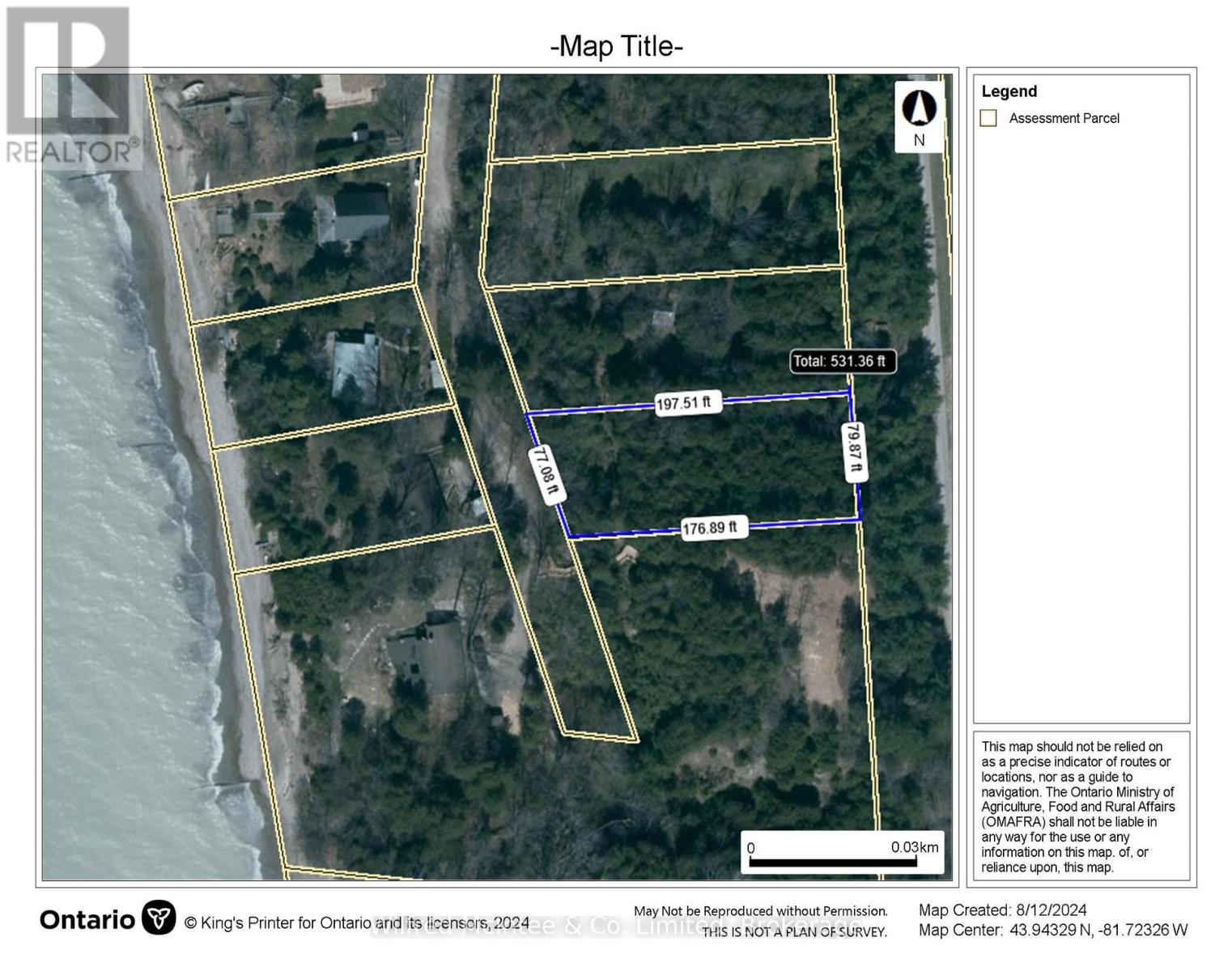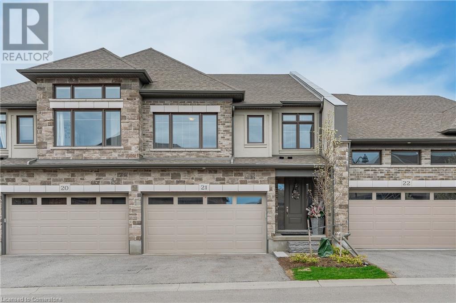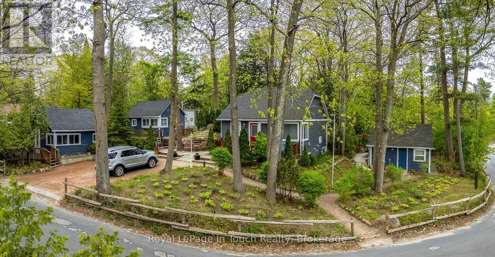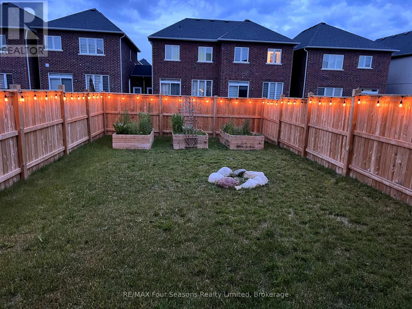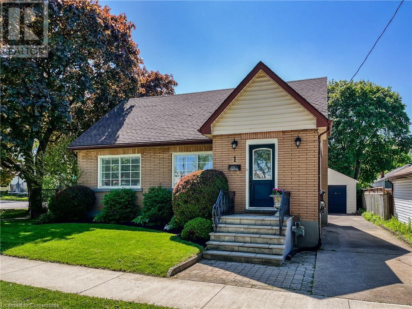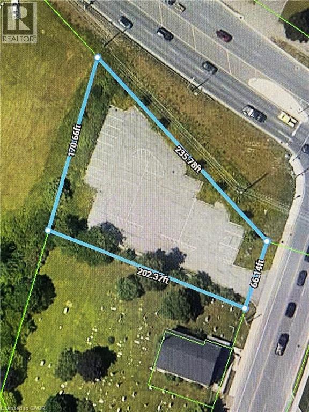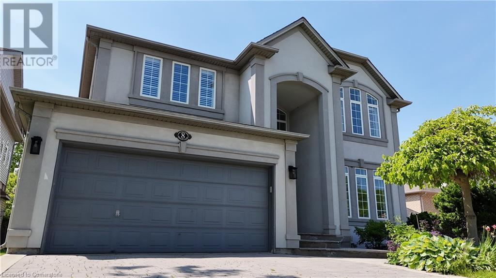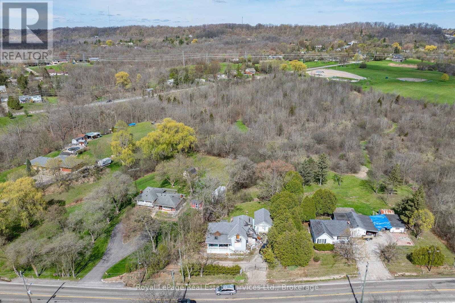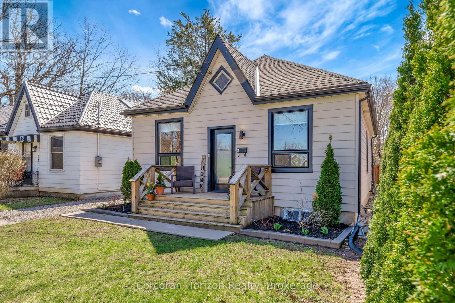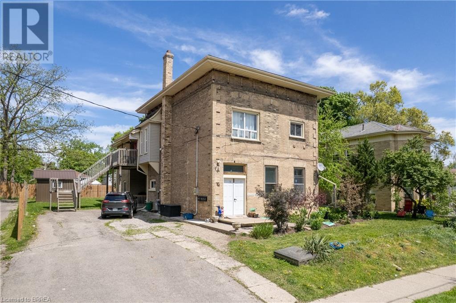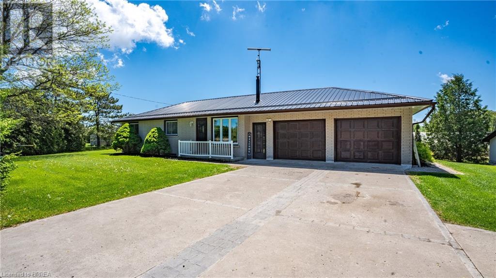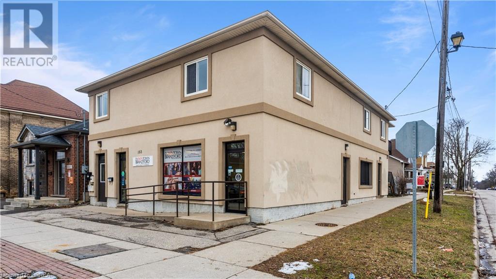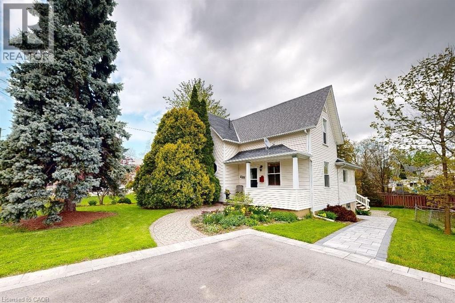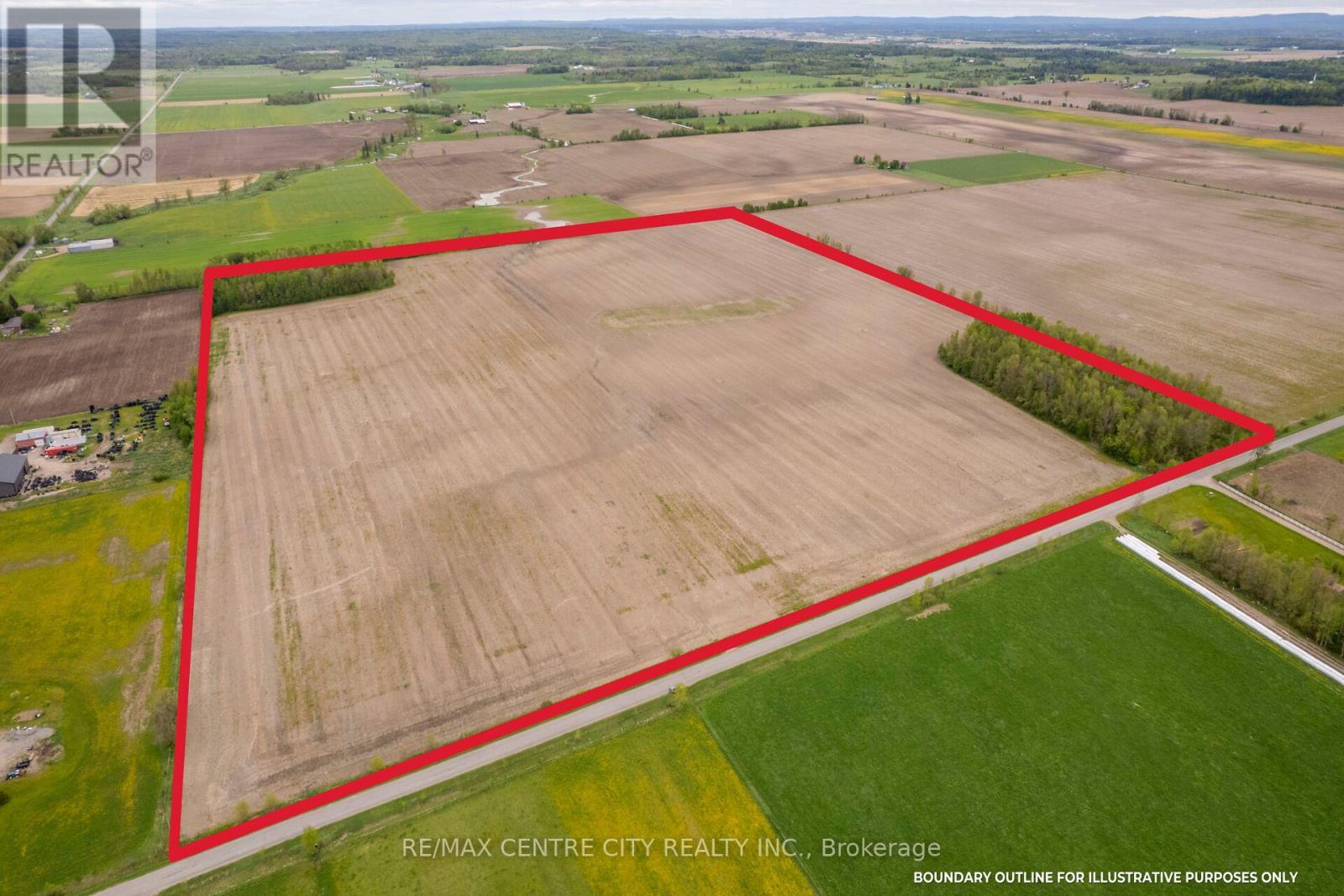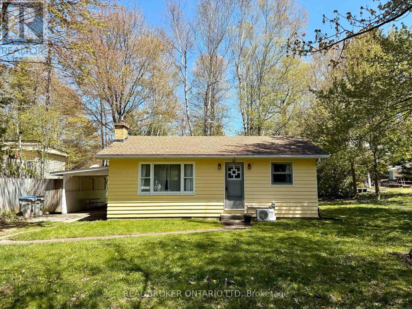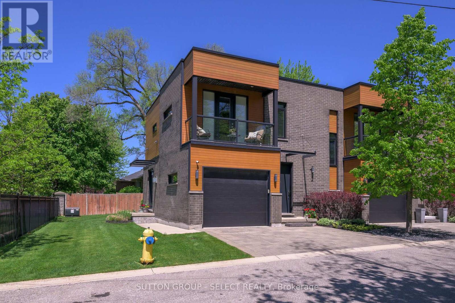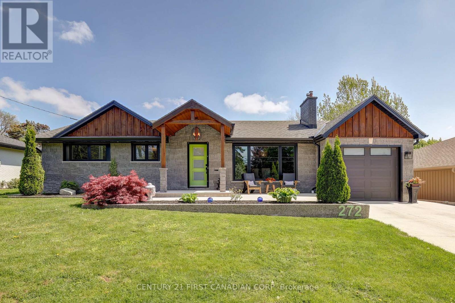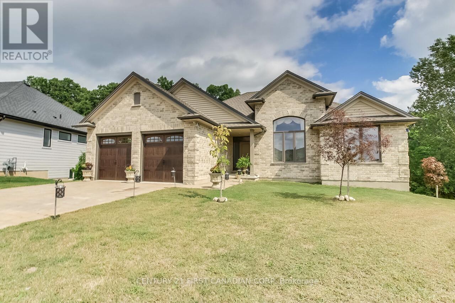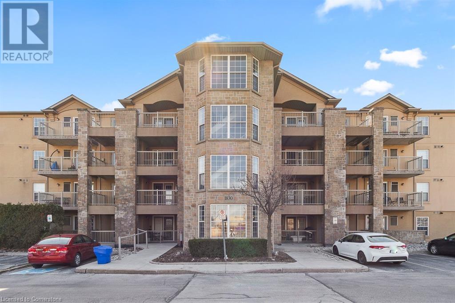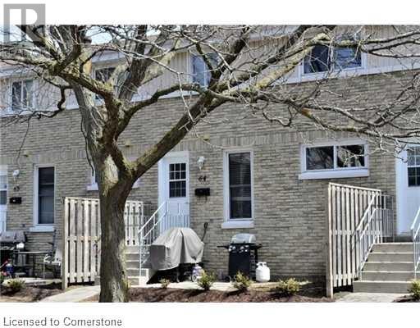124 Nelson Drive
Faraday, Ontario
OPEN HOUSE: Sunday May 25th 2pm - 4pm. NOT your average Cottage OR Lake! Jeffrey Lake gleams a stunning Caribbean blue when it is hit by the sunlight due to it's limestone base and is private (no public boat launch) with protected fishing (Victoria Day to Labour Day only). This year round bungalow (home /cottage) sits on 38.24 treed acres with its own rock cliffs, guest house and 2 separate private docks with gradual waterfront access spanning over 1700 feet. This rare find will trigger a magical feeling when you step onto the property and see all it has to offer! Not only is this meticulously maintained, modern home in move in ready condition offering cathedral ceilings with floor to ceiling stone wood burning fireplace, but it also offers large windows overlooking the lake from the ensuite bathroom, kitchen and large great room. This home is truly majestic with its open concept layout, ideal for entertaining, large quartz island in the kitchen and spacious walk out basement offering a 3rd full bathroom and more living/sleeping space. Private GUEST HOUSE above the insulated two car detached garage with its own private fire pit, dock and swimming area! This property offers the utmost privacy, serenity and ability to connect with nature. It would make an ideal cottage, home or retreat centre for even the most particular buyer due to the attention to detail, bright spaces and close proximity to Bancroft. 200amp electrical service is ideal to install an EV charger if desired or hot tub. Includes Generac Generator. This home truly has it all! Come see for yourself and view the video linked to the listing. (id:59646)
322 Londesboro Main Street
Central Huron (Londesborough), Ontario
A half acre in Londesborough just a short 10 min drive to Clinton or 20 minutes to Goderich! This charming 2 bedroom, 1 bath home offers a smart, accessible layout - all on one level with no stairs. You step into a bright front living room that flows into an open concept kitchen, then unwind in the spacious family room addition with a cozy gas fireplace and backyard access. The home also features a dedicated laundry room and utility area, keeping daily living convenient and organized. With a deep front yard perfect for sunrise views, a back deck for summer BBQ's, a 1.5 car clean and bright garage, a backyard shed, long concrete driveway, and a 100-amp panel, it's well equipped for low maintenance comfort. Plus, enjoy the peace of mind that comes with a newer furnace and AC. Ideal for downsizers or first time buyers looking for space, warmth, and value in a welcoming village setting. Septic is approx. 35 years old. Book your private showing today! (id:59646)
18 Pine Valley Drive
Carling, Ontario
Pride of ownership, immaculately maintained. Experience the beauty of Dent Bay in this charming 3-bedroom, 1-bathroom brick bungalow! Enjoy stunning water views from the expansive windows leading to a flagstone patio with a hot tub and dining area, your personal haven for relaxation. The open-concept main floor is perfect for entertaining. The master bedroom offers serene lake views. You'll also find a guest bedroom with beautiful water views, plus an additional comfortable bedroom and a large main bathroom. The lower level significantly expands your family's living space! Beyond the fantastic rec room for games and entertainment, you'll find a convenient laundry area and ample storage. Step outside to your dock, an amazing spot for enjoying the views and offering level entry for swimming. With plenty of parking for family and guests. As part of the Bayview Subdivision Association you have access to trails and 6 beaches. This Georgian Bay gem is just a short drive to Parry Sound's amenities. Embrace the waterfront lifestyle and unwind in your new retreat! (id:59646)
2 Diamondridge Court
St. Marys, Ontario
Welcome to this charming detached bungalow, ideally located on a spacious corner lot in a quiet cul-de-sac. Perfect for families or seniors seeking one-level living, this well-maintained home offers both comfort and functionality. Enjoy a bright main floor featuring quartz countertops, large bedrooms, including a 3-piece ensuite, main floor laundry, and an open layout ideal for everyday living. The partially finished basement includes a large family room, 2 bedrooms, 3-piece bath and a bonus office space. The oversized utility room offers ample storage for your everyday needs. **Eco-conscious features** include owned solar panels that feed the grid resulting in no hydro usage bill and the whole home battery back up means you'll never be without power, and an **EV charger** in the garage is included, ready for your electric vehicle. To round out the home is the inclusion of the 100" TV in the basement for your movie viewing pleasure! (value approx. $6000). The fully fenced yard with raised vegetable gardens offers private outdoor space to relax or grow your own fresh produce. This home is move-in ready with plenty of room for you, your guests, your hobbies, and more. A fantastic opportunity in a desirable, quiet neighbourhood. Call for your private viewing today! (id:59646)
154 Gravel Road S
West Grey, Ontario
Postcard perfect hobby farm that's only 15 minutes to Hanover. 50 acres of woods and trails leading to a pond at the back of the property. Private tree lined drive, up to an immaculate raised bungalow with numerous upgrades, including windows shingles and floorings. Panoramic views from the back of the home. Geothermal heating system keeps costs down low with energy bills totaling approximately $2700 per year. (id:59646)
1114 Bruce Lake Drive
Muskoka Lakes (Medora), Ontario
This turn-key home is winterized, fully furnished, and located on a year-round road offering easy access in every season. The main level features 3 bedrooms and 2 full baths, along with a kitchen, dining room, and living room all open to a beautiful sitting room overlooking the waterfront through large windows that flood the space with natural light.The lower level includes a large unfinished area currently used as a laundry room, overflow sleeping space, and workshop, with ample storage and room for future enhancements.Positioned on a private cove with naturally protected shoreline, this property offers a peaceful, tree-covered setting with soaring old-growth trees and an untouched landscape. Skillfully crafted stone steps lead to your private dock and shoreline, where kids of all ages can enjoy endless hours swimming, fishing, and playing in the water.Whether soaking up the sun or enjoying a quiet moment with a book, this waterfront is perfect for relaxation. Reconnect with loved ones and nature, and as the day winds down, gather around the outdoor fire pit to roast marshmallows and share stories after a summer day or snowmobile ride through Muskokas winter wonderland.With the convenience of nearby towns, groceries and essentials are always within reach. The nearby village of Minett offers a vibrant small community with a corner store, post office, resort, golf course, and hiking trails. The property is also adjacent to The Rock Golf Course and the Marriott Hotel, making it a prime investment opportunity ideal for rental income or securing a high-demand seasonal retreat.Whether you're seeking a weekend escape, a place to build lifelong traditions, or a turn-key income property, this Bruce Lake gem offers the best of Muskoka in every season. Just pack your bags and start making memories today. (id:59646)
8 Quinn Forest Drive
Bracebridge (Macaulay), Ontario
Family Home in one of Bracebridge's Newest Neighborhoods!! OPEN HOUSE Sunday April 27th 1-3pm! Completed in 2022, this well-built LCDG "Auburn Oak" home boasts approx. 2000sq ft on 2 finished levels. 4 bedrooms, 3 bathrooms, open concept main floor, with laundry room. Upstairs has a 4pc bath, and primary suite with it's own 3pc bath. The full, unfinished basement has plenty of room for a rec-room, more sleeping areas, and a rough-in for another bathroom. Note there is an EXTRA LONG DRIVEWAY at this property, where you could park 6 cars (or 4 trucks) + the double attached garage. The neighborhood is great for families, kids, and is walking distance to BMLSS (high school), Sportsplex's pool, rec facilities. Elementary schools are a few minutes away, with bus stop just steps from the house --- the sound of children playing, neighbors chatting, BBQs cooking in the neighborhood, yet still the chance to see Muskoka wildlife! Access the Muskoka River and Lake Muskoka just within 5 minutes drive! Come see this property, and see if it's for you! (id:59646)
150 St Moritz Crescent
Blue Mountains, Ontario
WALK TO NORTHWINDS BEACH. Discover this charming and cozy retreat nestled in the heart of the Craigleith/Alpine pocket, perfectly situated for both winter and summer enjoyment. This 2,408 sq ft 4-bedroom, 3-bathroom bungalow, loved by one owner for over 50 years, sits on a serene, oversized 98 ft x 164 ft, flat and manicured lot, surrounded by lush trees, offering both privacy and natural beauty. The lot is large enough to accommodate a pool. Imagine being minutes from Craigleith, Alpine or Blue Mountains Ski Clubs, and the vibrant village life filled with restaurants, bars and entertainment. This haven is ideal for family gatherings or peaceful getaways, featuring a spacious dining room that can accommodate a big group, perfect for festive dinners or intimate meals. Two gas fireplaces offer warmth in separate living areas for a kids area and parents area, ensuring everyone has a cozy space to relax. The private primary bedroom opens to a sun room, providing a personal sanctuary flooded with natural light. With a Four Seasons Lifestyle relish in the convenience of walking to North winds Beach for a quick paddle board or strolling to community hiking trails for outdoor adventures. For last-minute essentials, such as a bottle of wine, Circle K is just a short walk away. This property offers a unique blend of tranquillity and accessibility, providing numerous cozy spaces for family to gather or find moments of solitude, all within reach of the best of the Craigleith lifestyle. (id:59646)
143 Simpson Avenue
Northern Bruce Peninsula, Ontario
Experience this elegant modern waterfront home or cottage situated near Tobermory on a serene, paved dead-end road. The entrance reveals beautiful oak hardwood floors, leading to a great room highlighted by a vaulted ceiling and large windows facing south towards the shimmering water. The open concept area features a kitchen equipped with custom Mennonite cabinetry, granite countertops, and an oversized pantry. The main floor offers a spacious master bedroom with an ensuite bathroom and a large walk-in closet, along with a welcoming foyer, a 2 pc bathroom, and direct access to the attached garage. Patio doors from the living area open to a substantial elevated wrap-around deck, perfect for enjoying panoramic views and entertaining. A loft above the great room serves as a peaceful reading nook or extra guest space. The upper level has two additional bedrooms and a 3pc bathroom. The partially finished lower level includes a massive family room, a large laundry room with bathroom rough-in, and a dedicated workshop, all benefiting from radiant in-floor heating. Exit directly from the lower level to the waterfront and additional deck space, ideal for hosting gatherings. The home features an attached insulated garage, plus a 18' x 25' detached garage for hobbies or storage, surrounded by lush perennial gardens. Explore the property further with the virtual tour available! (id:59646)
79 Howard Bowman Drive
Northern Bruce Peninsula, Ontario
This euphoric waterfront home or cottage boasts over 320 feet of breathtaking Lake Huron shoreline with desirable southern exposure. Cherished by the same family for nearly 40 years, this retreat has been lovingly maintained. Recently updated inside and out by skilled local tradespeople, the pride of ownership shines throughout. Featuring 4 bedrooms and 2 beautifully appointed bathrooms, the spacious primary bedroom includes a king bed and direct access to the elevated wrap-around deck. The well-appointed kitchen with dining space is fully equipped with newer appliances. A wood-burning stove adds warmth and ambiance on chilly evenings. The fully finished lower level features two spacious bedrooms and a modern 3-piece bathroom with laundry. This home is tastefully decorated and furnished with luxurious pieces, being sold fully turn-key with all contents included. The exterior is maintenance-free and adorned with new upper and lower decks, windows and doors. Expansive windows across the front offer stunning lake views, while the large upper wrap-around deck provides ample space to entertain and enjoy the beauty of the surroundings. Easy lake access allows for swimming and kayaking, with ocean-like views that will take your breath away. The property also includes a large 24 x 36 insulated garage/shop and 8 x 12 bunkie. If you're seeking peaceful privacy, this home is perfect. Simply bring your groceries and immerse yourself in luxurious tranquility. (id:59646)
422 Dorcas Bay Road
Northern Bruce Peninsula, Ontario
Discover this extraordinary modern home or cottage situated on a double waterfront lot with stunning westerly exposure. This property is loaded with upgrades, including prodigy insulated siding, a durable metal roof, and safe & sound insulation within interior walls. The Great Room boasts vaulted ceilings with a towering cobblestone fireplace and sensational lake views. A bright four-season sunroom doubles as additional sleeping space with dbl wide patio doors leading to the expansive deck. The spacious kitchen is equipped with stainless appliances and ample counter space. A luxurious bathroom adorns custom cabinetry, high-end fixtures, deep soaker tub, low threshold shower and heated floors. Throughout the home you will find solid birch wooden floors and white-wash pine ceilings adding to the charm & comfort. Guests will be enamored by the contemporary finished space above the boathouse, complete with a wrap-around deck at the water's edge. Below is ideal for storing water toys providing easy access to the open lake. The property features ample parking for eight vehicles, a large storage shed, and a smaller one for firewood. Enjoy numerous serene spots on this property, whether it's around the flagstone firepit, reading on the deck by the gentle stream, watching ducks from the boathouse deck, or sitting inside by the fireplace on a cool fall evening. This 8 yr old residence is being sold with most contents. Situated close to Singing Sands Beach and just a 12-minute drive to the village of Tobermory. A real "Show Stopper". (id:59646)
1120 Victoria Street N
Kitchener, Ontario
Looking for a NON Franchise, free standing Restaurant on a high traffic location? Indoor has a capacity of 168 with an additional 84 on the large patio. Ample parking within the plaza. The large kitchen is designed for maximum efficiency. Many recent updates have been completed making this a great opportunity.......a must see. Business Only for Sale. (id:59646)
17 The Kirksway
Kitchener, Ontario
A RARE PIECE OF HISTORY MEETS MODERN COMFORT ON NEARLY AN ACRE. Welcome to one of the region’s original stone homes—an enchanting blend of timeless craftsmanship and thoughtful updates, quietly nestled in a serene enclave on just under an acre of lush, private grounds. With over 3,700 sq ft, this 4-bedroom, 3-bathroom residence tells a story of tradition and heart, while offering the warmth and convenience of modern-day living. From the moment you arrive, the charm of this property draws you in. Mature trees provide a natural canopy, creating a sense of seclusion and peace. Step inside and discover a home where history lives in the details—exposed stone, rich wood accents, and a teak-walled family room that radiates character. The layout flows with intention: light pours through expansive windows, illuminating spacious bedrooms, bathrooms, and multiple inviting living spaces, each with its own personality. The sunroom is a true highlight—offering panoramic views of the grounds and the perfect place to sip your morning coffee, unwind with a book, or entertain guests as the sun sets. Just steps from the main home, you’ll find the original smokehouse—a nod to the past that now makes for an exceptional workshop, art studio, or the ultimate mancave. Outside, the possibilities are endless. With .92 acres at your disposal, there’s ample room to add a garage, maybe design a pool, or simply enjoy the natural beauty and privacy that surrounds you. Some notable upgrades & features include a new boiler 2021, windows 2017 & 2025, roof of the home & workshop 2022, ductless cooling 2020, plumbing 2017, 200AMP panel, owned water heater, iron filter, water softener and more. Tucked within 18 acres of community-owned land, Kirksway offers a lifestyle surrounded by nature—featuring scenic walking trails, a tennis court, a refreshing swimming pond, and exclusive access to a private beach. This is more than a home—it’s a legacy. And now, it’s ready for its next chapter. (id:59646)
Lot 9 Kimberly Drive
Ashfield-Colborne-Wawanosh (Ashfield), Ontario
Lakeview lot located between Goderich and Amberley at Huron Sands beach. East side fronts on Kimberly Drive and is level with west side sloped with frontage on East side of Erin Drive. Seasonal access with community water available. Hydro along west side of property. Short walk to community beach access. Lot is all treed, mostly cedar. Buyer to confirm location of water connection point, septic permit and conservation authority requirements with respect to obtaining a building permit. Huron Sands beach road is located between Kintail and Kingsbridge. (id:59646)
147 Highland Crescent
Kitchener, Ontario
*** Open House Saturday, May 3rd, 2025, 2pm-4pm*** Welcome Home to 147 Highland Cres! This fully renovated multi-level townhome is move-in ready, featuring brand-new flooring, a modern kitchen, and upgraded bathrooms. The spacious living area is filled with natural light from bright windows and sliding doors that open to your private deck overlooking the community park. The large eat-in kitchen boasts ample cabinetry, offering plenty of storage and functionality. This Energy Star-rated home includes a new furnace and a one-car garage. The lower level provides generous storage space and an unfinished area with potential for a home office or recreation space. Situated in a prime location, this home is just minutes from the Real Canadian Superstore, Sobeys, Food Basics, and Glogowski Euro Food. Enjoy easy access to all amenities, the expressway, and the Boardwalk area, making daily errands and commuting effortless. With low common element condo fees, this home offers hassle-free living with no yard maintenance. (id:59646)
271 Grey Silo Road Unit# 21
Waterloo, Ontario
Welcome to this beautifully finished multi-level row townhouse nestled in the highly sought-after Grey Silo Gate community. Boasting over 3,100 sq. ft. of beautifully finished living space, this home offers both elegance and functionality. Its modern kitchen has built-in appliances with granite countertops, an extended breakfast island with seating, and ample cabinetry, perfect for culinary adventures and entertaining guests. There is a separate dining area with access to a covered composite porch with stairs leading down to the backyard. The open concept living room has soaring 16' ceilings and a cozy brick fireplace which serves as the focal point, creating a warm atmosphere. A spacious inviting foyer and modernized mudroom with main floor laundry access. There are three generous sized bedrooms, including a primary suite with a luxurious ensuite featuring double sink, freestanding soaker tub, walk-in glass shower with tile and a spacious walk-in closet. The additional second floor space offers versatility as a home office, reading nook, or play area. Finished basement offers lots of light with large above grade windows, open space for any recreational needs, along with a special featured built-in sauna, private office, and two additional storage spaces. Situated within walking distance to RIM Park’s Manulife Sportsplex and Healthy Living Centre, Grey Silo Golf Course, and the scenic Walter Bean Grand River Trail, outdoor enthusiasts and active families will appreciate the convenience and lifestyle this location has to offer. (id:59646)
2 Bronte Court
Hamilton, Ontario
Some houses check boxes. Others feel like home before you've even taken off your shoes. 2 Bronte Court is where kids grow up, birthday candles get blown out, and Sunday mornings start with coffee and cartoons. After 16 years of laughter, late-night chats, and backyard barbecues, the owners are ready to pass the keys to the next family who'll fill these walls with love. Inside, this home was designed for real life. The foyers built-in cubbies keep backpacks and soccer cleats in check. The kitchen? It's the heart of the home, with deep storage drawers (because who doesn't have too many water bottles?), a breakfast bar for rushed mornings, and sliding doors to the backyard, perfect for sneaking out with your coffee before the kids wake up. With three bedrooms upstairs and a fourth in the finished basement, there's room for everyone, whether kids who need their own space or guests who never want to leave. Four bathrooms mean no more morning lineups (because no one likes waiting while someone perfects their hair). The primary suite has a walk-in closet and ensuite, while the other bedrooms share a bright, updated bath. No carpet because kids and pets happen. Downstairs, the finished basement is ready for whatever you need: a movie room, playroom, or teenagers' escape. The extra bedroom is perfect for in-laws or overnight guests, and a 2-piece bathroom adds extra convenience. Outside, the backyard is built for memories, with a two-tiered deck, gazebo, and fenced yard so the dog can run while you relax. Out front? A koi pond that's both a conversation starter and a little zen moment before stepping inside. The owners fell for the layout, ensuite, and yard. But what they're leaving behind is more than a house, it's the place where they've created lasting memories, quiet evenings, and countless special moments. Now, it's ready for its next chapter. Maybe with you. (id:59646)
35 Tiny Beaches Road S
Tiny, Ontario
This unique 4-season property encompasses multiple structures & is situated across from the sandy beaches of Georgian Bay. Just a 4-minute walk to the popular Balm Beach area which presents a sandy beach swimming area, stores, & restaurants. The upper floor of the main house /cottage is currently storage but could be used as a guest area or whatever might suit your personal needs. The main floor provides an open concept LR/DR/Kitchen, 2 bedrooms & 1 full bathroom. Walkout to a Caribbean style outdoor bar area and bbq hut adjacent to the patio. There are 2 similar cottages, both with an open Kitchen/LR design, upstairs open loft, full 3pc bathroom, plus a wood stove for family/friends to enjoy their own accommodation while visiting. This property also includes a large workshop with a woodstove, garden shed, 2nd driveway, and a beautiful garden area with a waterfall to a pond. This is a must-see property to appreciate the large treed lot and all of the amenities and the opportunities it can offer. (id:59646)
16 Barfoot Street
Collingwood, Ontario
Move in Ready!~ Modern, Chic Freehold Townhome (3 Bed/3 Bath) Offers the Perfect Blend of Comfort and Style in One of Collingwood's Most Coveted Neighbourhoods. Embrace a Four Season Lifestyle! Exceptional Property Highlights and Enhancements Include~ *Fully Fenced Yard with West Exposure for Afternoon Sun/ Raised Garden Beds *East Facing Covered Porch *Open Concept with Walk Out to Back Yard *Stylish Kitchen with Stainless Steel Appliances and Island Breakfast Bar *Upgraded Taps and Kitchen Cabinet Hardware *Designer Lighting/ Fan *Shiplap Accent Wall~ Livingroom *Main Floor Freshly Painted in Neutral Colour Palette *Spacious Primary Suite with Walk in Closet and 4 Pc Ensuite, 2 Generous, Sun Filled Bedrooms *Second Level 4 Pc Bath *Unspoiled Lower Level with Rough in for 4th Bath *Garage with Person Door to Backyard, Mezzanine and Custom Shelves Creating Ample Storage/Garage Door Opener *Air Conditioner (2021) *Nest Thermostat. Welcome to a Vibrant Family Friendly Community within the Admiral School District (Highly Regarded as One of Collingwood's Finest Schools). Just a Short Stroll to Boutique Shops, Restaurants and Cafes Featuring Culinary Delights, Art, Culture and all that Collingwood and Southern Georgian Bay has to Offer. Take a Stroll Downtown, Along the Waterfront or in the Countryside. Visit a Vineyard, Orchard or Micro-Brewery. Experience the Sparkling Waters of Georgian Bay and an Extensive Trail System at your Doorstep. A Multitude of Amenities and Activities for All~ Skiing, Boating/ Sailing, Biking, Hiking, Swimming, Golf, Hockey and Curling. View Virtual Tour and Book your Personal Showing Today! (id:59646)
4 Oak Drive
Elmira, Ontario
Nestled on a quiet street in the quaint town of Elmira, this cute raised bungalow has lots to offer! Whether You're just getting started in your home ownership journey and prefer a detached home over a townhouse or semi, You're looking to downsize but still would like to enjoy a peaceful evening on your deck overlooking your private fully fenced back yard with no rear neighbours, or maybe it's time to purchase that first investment property and You're intrigued by the separate entrance to the lower level that would be great for an in-law suite or possibly a second unit! 4 Oak Drive gives you plenty options to fulfill all of your real estate dreams! Sitting on a generous sized lot, there's plenty of parking and tons or room for the kids to play out back. A community park is just across the street and can be reached by foot in 2 minutes or less! The home itself features just under 1,800 sq. ft. of carpet free, finished living space that includes 4 bedrooms and 2 full bathrooms. The primary bedroom feels bright and open with a sliding patio door allowing easy access to your deck, making those peaceful evenings with a glass of wine or your lazy morning coffee that much more enjoyable. Okay, so the home sounds amazing but You're not sure what Elmira has to offer? This home is located within 5 minutes of the Elmira golf course and curling club, the Elmira Rec Centre, plenty of parks and walking trails, as well as multiple restaurants and places to shop! Waterloo is a quick 10 minute drive or 20 minutes to Guelph with easy highway access in all directions. Don't let this one pass you by, book your showing today! (id:59646)
1 Laird Drive
St. Catharines, Ontario
Step into this thoughtfully updated 3-bedroom, 3-bathroom home in one of St. Catharines' most convenient and family-friendly neighborhoods! Situated on a spacious corner lot, 1 Laird Drive delivers nearly 1,500 sq ft of comfortable living, complete with dual driveways and a detached garage - a rare and valuable feature offering ample parking and storage flexibility. Inside, enjoy peace of mind with major updates already done: roof (2015), furnace (2016), AC (2019), and an owned hot water tank (2014). Most windows have been upgraded for energy efficiency and modern aesthetics. The 2022 kitchen stuns with new countertops and backsplash, while the 2020-renovated basement boasts a large family room with projector setup and a full bath - perfect for movie nights or multi-generational living. The spacious laundry room offers built-in storage solutions for added convenience. Outside, entertain or unwind in your fully fenced backyard with a brand-new 2024 deck and patio - ideal for summer BBQs or peaceful evenings. Located minutes from the QEW, Niagara-on-the-Lake outlets, Pen Centre, top-rated schools, and local parks - this home checks every box. Charm, function, and location wrapped into one. Homes like this don't last - book your showing today! (id:59646)
588 Barton Street E Unit# 1
Hamilton, Ontario
Welcome to this brand new spacious studio unit, featuring built-in appliances, a full 4-piece bathroom, large windows that fill the space with natural light, and high ceilings that create an open feel. Option to add a partition wall to create a separate bedroom. Located downtown close to schools, the QEW, and the Centre on Barton for all your shopping needs. Street parking is conveniently available beside the building, and public transit is just steps away. Utilities are extra. *Lease Incentive: Enjoy 3 months free on a 16-month lease, 2 months free on a 15-month lease or 1 month free on a 13-month lease.* (id:59646)
9 Johnson Crescent
Simcoe, Ontario
Welcome to 9 Johnson Crescent in Simcoe. This amazing nearly 1,400sqft raised bungalow is ready for its new owner. Enjoy the open concept living room with space large enough for a large dining room table and plenty of storage in your kitchen. This home features 3 large bedrooms upstairs and two large in the basement with bright windows allowing tons of natural light. This property features hardwood flooring and a double car attached garage. Located within 2 minute walk to the school, 2 minute drive to all essential amenities the location does not get any better. Enjoy the close proximity of Turkey Point and Port Dover, as well larger urban areas within 30 minutes. RSA. (id:59646)
680 Regency Court Unit# 113
Burlington, Ontario
Welcome to 680 Regency Court, Unit 113 — A Beautifully Renovated Townhome in Prime South Central Burlington This charming 3-bedroom, 1.5-bath townhome offers a perfect blend of modern updates and an unbeatable location. Backing onto tranquil Tecumseh Park and just minutes from the lake, this recently renovated home (2020) is ideal for families, professionals, or downsizers alike. The main level features a stylish open-concept layout with a newly renovated kitchen, updated flooring, and fresh paint throughout. The spacious dining and living areas provide the perfect setting for everyday living and entertaining. Upstairs, you’ll find a generous primary bedroom with oversized closets, along with two additional well-sized bedrooms and a modernized full bathroom. The finished lower level includes a cozy recreation room with a walkout to a private, fenced backyard surrounded by mature trees—ideal for relaxing or hosting guests. Additional updates include refreshed bathrooms, new closet doors, and thoughtful finishes throughout. Windows 2024 (not patio door), Furnace 2021, A/C 2019, Roof 2021. Located in a quiet, well-maintained complex with low condo fees, this home is within walking distance to schools, Burlington Centre, Central Library, and public transit. Enjoy easy access to Burlington GO Station, QEW, downtown, and the lake. Visitor parking is plentiful. Don’t miss this move-in ready gem in a highly desirable neighbourhood! (id:59646)
4 Trinity Church Road
Hamilton, Ontario
“Development Opportunity!! Situated at the gateway to the Entire Rymal Rd., East commercial node this unique property measures 66 x 235 and has C7 zoning. It allows for various commercial uses. Situated at the intersection of Rymal Rd and Trinity Road amidst new and pending residential and commercial development.. purchase it with 10 Trinity church and develop into something fabulous.” (id:59646)
10 Trinity Church Road
Hamilton, Ontario
“Rare opportunity on the Hamilton Mountain . Vacant church property with great development opportunity . The 2500 square-foot church comes with a fixed seating approximately 125 but can be re-configured to create more clear floor area , with soaring ceilings . The lower level is equipped with a kitchen and open area. The property has been re-zoned to M4 and could be transformed into something fabulous. Excellent Exposure and potential , adjacent to the bustling corner of Rymal and Trinity Roads . Can be purchased with adjacent property at 4 Trinity road . “ (id:59646)
8 Hackney Court
Ancaster, Ontario
Stunning Family Home on Quiet Court in Ancaster Meadowlands – 5,000+ Sq Ft of Finished Living Space! This beautifully maintained home offers 3500 sq ft above grade plus 1500 sq ft of professionally finished basement space—providing ample room for family living, entertaining, and multi-generational comfort. Step inside through the grand double-door entry into a spacious, sun-filled foyer with soaring ceilings. The main level features hardwood flooring throughout the formal living room, family room, and an elegant dining room enhanced with timeless wainscotting. A bonus main floor den serves perfectly as a home office, music room, or even a guest bedroom. The spacious eat-in kitchen offers ample cabinetry, a central island, modern appliances, and direct access to the backyard. Upstairs, discover 4 generously sized bedrooms, including a luxurious primary retreat with vaulted ceilings and a unique 13’ x 11’ sitting area ideal for a nursery, workout space, or office. The spa-inspired ensuite features heated floors, a corner Jacuzzi tub, a walk-in shower, and double vanity—your private escape at the end of the day. Two of the secondary bedrooms are connected by a functional Jack & Jill bathroom. The fully finished basement is built for entertaining and extended stays, complete with a home theatre setup, second kitchen, an additional bedroom, and a full bathroom—perfect for guests or in-laws. Step outside to a private backyard oasis on a 50' x 137' lot, complete with a tiered stone patio and mature landscaping—ideal for summer BBQs and peaceful evenings. Quiet, low-traffic court location, Main floor laundry, inside garage entry & side door access, Hardwood in all main living areas, Double garage & extended driveway, close to parks, schools, shopping, and major commuter routes. This one checks all the boxes—space, style, comfort, and location. Don’t miss your chance to own this beautiful home in the Meadowlands! (id:59646)
7 St. James Place
Hamilton, Ontario
Discover unparalleled elegance and outstanding value in the exquisite estate, ideally situated on one of Durand's most prestigious cul-de-sacs. A rare opportunity to own a true urban sanctuary, this grand residence sits on a meticulously landscaped grounds featuring a heated inground pool, hot tub, outdoor kitchen, and a charming cabana. Inside, the main level showcases timeless sophistication with a refined living room, cozy fireplace, elegant dining room, and inviting den. At the heart of the home, bespoke chef's kitchen is a showstopper, outfitted with rich Italian marble countertops and backsplash, GE Monogram appliances - including dual built-in wall ovens - and a fabulous servery ideal for entertaining. The luxurious primary suite offers a serene retreat with a spa-inspired ensuite. A dedicated guest wing includes 3 additional bedrooms, a beautifully appointed 4-piece bath, and a sunlit family room with skylights. The third-floor sanctuary-accessed by a private staircase - features 2 more spacious bedrooms and a luxurious 5-piece bath. The lower level impresses with a fully equipped gym, home theatre, and elegant powder room. Rich hardwood floors, intricate crown molding, leaded casement windows, and original crystal doorknobs reflect the home's timeless character and thoughtful craftsmanship. Located just steps from schools, shops, restaurants, and trails, this unparalleled estate offers a rare combination of exclusivity, luxury, and fantastic value! (id:59646)
1964 Main Street W Unit# 1002
Hamilton, Ontario
Spacious 3-bedroom unit featuring a large balcony with stunning escarpment views. The primary bedroom includes a 2-piece ensuite and a generous walk-in closet. Enjoy the updated kitchen and a full bathrooms, along with a versatile layout where part of the living and dining area,. sitting area, Ideal for students or a large family. Conveniently located with direct bus access to McMaster University/Medical Centre and close to Highway 403. (id:59646)
51 Wilson Street E
Ancaster, Ontario
Rare opportunity to own a piece of land in downtown Ancaster. Act quick for this 55' x 123' irregular lot. Services are to lot line. High traffic count location. Very walkable. Easy highway access. Currently zoned ER-506 allowing for a live/work. (id:59646)
701 York Road
Hamilton (Dundas), Ontario
Rare Find in Beautiful Dundas! Fantastic Opportunity to Build Your Dream Home on a picturesque lot with stream & mature trees. Sitting on approx. 0.386 Acres & backing on to wooded park land. Current property contains a 1 1/2 Storey Home wth Detached Garage. This lot is perfect for someone looking for a Rural Setting while Living minutes to 4 Different City Centers. Minutes to amenities, parks & Major HWY's. Please Note that existing house has been fire damaged. Property is being Sold 'As Is, Where Is' with No Representations or Warranties by the Seller. Buyer and/or Buyer Representative to complete Due Diligence in regards to zoning, building permit availability, Levies and any other information needed to develop property. (id:59646)
5 Stirton Avenue
Brantford, Ontario
Welcome to 5 Stirton Avenue a charming and updated Brantford cottage tucked away on a quiet court, just steps from scenic river walking trails and a nearby dog park. This delightful 2-bedroom, 1-bathroom home sits on a generously sized lot, offering excellent value for those entering the market or looking to expand their investment portfolio. You'll be greeted by fantastic curb appeal, featuring a new roof, large front windows, and a welcoming exterior. Inside, the open-concept layout boasts high ceilings, easy-care flooring, and neutral finishes that create a bright and airy living space. The living and dining areas flow seamlessly perfect for everyday living or entertaining guests. Enjoy the convenience of two main floor bedrooms and a beautifully renovated 4-piece bathroom. The spacious kitchen offers ample cabinetry and counterspace, ideal for home cooking or future upgrades. Step outside to a large backyard perfect for summer lounging, gardening, or future expansion. Located in a peaceful, family-friendly pocket of Brantford with easy access to nature, parks, and downtown amenities, this move-in ready home is a true gem. (id:59646)
84 Sheridan Street
Brantford, Ontario
Welcome to 84 Sheridan Street in Brantford, a legal 5-plex located in the heart of downtown Brantford. This full-brick, two-storey multiplex offers a great investment opportunity with a mix of unit types, all fully occupied with reliable tenants. Property Highlights: Comprising of two, 2-bedroom units, two, 1-bedroom units, and one spacious bachelor unit featuring a private covered rear patio. Size & Lot - Approximately 3,000 sq. ft. situated on a generous 80' x 132' lot, providing potential for future expansion. Legal Compliance - Fully legal with an updated fire safety certificate, ensuring peace of mind for both owner and tenants. Parking - Ample parking available with space for up to five vehicles. Location - Ideally located just steps away from the Laurier campus and local amenities, offering convenience for residents. This property is a great addition to any real estate portfolio, offering steady rental income and potential for future growth. This could also serve as a great way to step into home ownership and investing by living in one unit and collecting the income from the others. Be sure to explore this opportunity and make this investment yours! *Newer roof and boiler system. Income / Expenses available on request. (id:59646)
2066 #3 Highway
Gilbertville, Ontario
Welcome HOME to 2066 Highway #3 in the quiet and quaint little town of Windham, Ontario.This beautiful bungalow appeals to every walk of life with it's universal desirability. Sitting on almost a half acre, with an oversized attached garage, fully insulated with heat and hydro, ready for the hobbyist or your home based business, and a perfect garden shed out back, so you can keep your new garage full of tools and toys. Stepping inside the house you will immediately notice the attention to detail, from the modern rustic design to the flow of the space and open concept feel. With over 2100 sqft of finished living area, a brand new kitchen with black velvet counters, a larger than life island with farmhouse sink and enough backyard space for a school of kids or a zoo of pets alike. Offering 3 bedrooms on the main floor with a dining room, living room full of natural light and a full bathroom. Stepping downstairs is a fully finished rec room, with lots of area to add more bedrooms, or leave the pool table and make that man cave you've been dreaming of. This home can truly fit a family of any size. Maybe you need to house a mature child or senior parent, well the basement can be separated and recreated into it's own living space, just add a kitchen and a splash of imagination. Only 15 minutes to famous Turkey Point beach, 15 minutes to simcoe and 30 minutes to Brantford, it hardly feels like you aren't living in the busy city anymore. It's time to trade that push mower in for a rider and treat yourself to a slice of country paradise today. Welcome HOME. (id:59646)
163 Market Drive Unit# 2
Brantford, Ontario
Spacious 1 bedroom apartment close to transportation, college and university. Bright south facing windows. Water and parking included. (id:59646)
4201 Mountain Street
Beamsville, Ontario
Circa 1900 Century Home with architectural features throughout. Impressive with over 2000 sq feet of above grade finished living space. Be sure to click the media link to experience the virtual walk through of all this home has to offer. The covered front porch welcomes you to this quietly understated home. Upon entering you will notice the original hardwood flooring design of what would have been the parlor and the tray ceiling with abundant lighting. Step into the modern updated eat in kitchen enhanced by coffered ceilings with breakfast nook tucked into the bow window flooding the room with natural light. From the kitchen you step into a large contemporary space, currently used as a dining area and casual living room with cove barrel style ceiling and views to back deck and yard below. There is also a large bedroom with walk in closet and a family sized bathroom with laundry on this level. Upstairs you will find 3 oversized bedrooms, 2 with beamed ceilings and plenty of natural light and a small reading nook with under bench storage in the dormer. The primary bedroom at the back of the home has a view to the yard and two closet spaces flanking the entry. The basement shows the history of the home over the years, with a workshop, storage and cold room in the addition of the home and the utility room and crawl space with the original stone foundation. Outside you can enjoy sitting and barbequing on the raised deck, which features storage below, watching the kids explore and imagine in the small home of their own, or just sit and relax on a warm summers evening. Driveway offers parking for 4 cars, and the walk to town location is perfect. Minutes to the QEW for commuters, close to schools, trails, the escarpment and wineries are just some of the perks this location has to Offer. Updated 200 amp panel and furnace in last 3 years. (id:59646)
Pt Lt 21 Conc 1 Burwell Road
Admaston/bromley, Ontario
Beautiful parcel of farm land located only 5 minutes South-West of the town of Cobden, 1hour West of Ottawa. With a total of 81 acres offering approximately 73 workable acres and 7+ acres of bush it makes for a great parcel to add to your existing operation, start a new farm operation, build a country estate, or as a longterm investment. Situated on a quiet paved road this makes for a great spot to build, buyers to do their own due diligence as to what can be built on the property. Don't miss the video presentation! (id:59646)
2 - 485 Emery Street E
London South (South G), Ontario
Old South and just minutes to Wortley Village and LHSC. Sundrenched and completely renovated main floor 1 bedroom. Open concept, new kitchen, bath and flooring. 10 foot ceilings, laundry and parking. (id:59646)
9684 Maylard Avenue
Lambton Shores, Ontario
Just a short walk to the sandy shores of Lake Huron and those world-famous Ipperwash sunsets, this classic 3-bedroom cottage is your laid-back summer base. Set on a spacious 75' x 200' freehold lot surrounded by mature trees, there's plenty of room to relax, unwind, and soak up nature in a friendly, family-oriented community. Whether you're lying in a hammock with a book or looking up at a sky full of stars, this is the kind of place that invites you to slow down. Inside feels exactly how a cottage should: uncomplicated, inviting, and ready for laid-back days and lazy mornings. The newly installed heat pump provides both air conditioning and heat, so you can stretch your time here well beyond summer. A large picture window in the living room fills the space with natural light and frames peaceful treed views. The layout is bright, simple, and functional, and the kitchen includes the fridge and stove. Even better, it's being sold furnished, so you can skip the setup, pack your bags, and start enjoying cottage life right away. Whether you're heading 15 minutes north to Grand Bend or south to Forest, you're close to everything while still being far enough to truly unplug. Be the reason someone else says, Ugh, we missed it. Book your showing today! (id:59646)
18 Fath Avenue
Aylmer, Ontario
You will find this gorgeous home in the desireable south end of Aylmer. Situated on an extra wide, meticulously cared for lot, it has commanding curbside appeal. This property gives definition to the phrase "forever home", it's suitable for every stage of life. Growing families, households with teenagers or young adults, empty nesters and those seeking a multi generational living option would all feel equally as comfortable here. Upon entry, you will immediately notice the thoughtful, calming colour palette. The main floor features a south facing family room, three well sized bedrooms and a beuatiful brand new kitchen which opens to the dining area and a second sitting room. The kitchen and dining area centre around a cozy gas fireplace and this area offers the option of eating at the island or around a family sized table. You can enjoy the backyard view from here or walk out to the deck and relax in the hot tub while you take it all in. The laundry is conveniently located on the main level also, no need to carry baskets up and down the stairs. The lower level is finished complete with a wet bar and recreation room featuring a wood burning fireplace. A summer kitchen on this level, and an additional finished area would make a granny suite option an easy possibility with the proper modifications. There is no lack of regular or cold storage here either. Before you head outside, be sure to note the double garage with parking for two larger vehichles and a separate space for hobbies. Outside the landscaping has been carefully chosen for broad appeal and low maintenance. The in ground sprinkler which runs off of a sand point, will keep your lawn looking lush all season. Recent updates include: Stonemill Kitchen and flooring (less than 1 year), expanded dining area, A/C (2024), easy maintenance landscaping, concrete walk to front door, paint throughout main floor. Move in here, and never have to move again. (id:59646)
2 - 433 Hyde Park Road
London North (North P), Ontario
Rarely offered end unit in an exclusive enclave of just 9 boutique, executive style townhomes in the heart of Oakridge, directly across from Hazelden Park. Surrounded by mature trees and manicured lawns, this light-filled residence offers privacy, refined design, and access to a private, heated pool grotto reserved solely for residents. A striking floating staircase with glass railings sets a dramatic tone upon entry. The open-concept main level is appointed with hardwood floors, a gas fireplace with mosaic tile surround, and expansive windows on two sides drawing an abundance of natural light throughout the open concept principal rooms. Patio doors extend the living space outdoors to a private deck opening onto green space and the separately fenced pool area. The custom eat-in kitchen pairs form and function with full-height latte-tone cabinetry, glass-front uppers, a granite-topped, contrast-tone island with under-mount sink and bar seating, mosaic backsplash, and stainless-steel appliances. A sleek powder room and welcoming foyer complete the main floor. Upstairs, a sunlit loft creates space for a home office or reading nook. Two generous bedrooms enjoy private ensuites. The primary suite features a walk-in closet, spa-style bath with double quartz vanity and oversized glass shower, and a private balcony with glass railing and treetop views. The second suite includes a 4-piece bath with tiled tub/shower combo. Laundry is conveniently located on this level. The finished lower level adds versatility with a large media room, guest room/gym, and a 3-piece bath with glass and tile shower. Just minutes from trails through Sifton Bog, shopping at Remark, restaurants & top-rated schools this home offers executive living in one of West London's most desirable neighbourhoods. (id:59646)
1165 Melsandra Avenue
London East (East A), Ontario
Calling all first time home buyers, investors, or multi-generational families! 1165 Melsandra, has the versatility for any living situation. This lovingly maintained home is nestled on a quiet street, but close to all amenities. Located between Kings College and Fanshawe college, and on a LTC bus route, it proves to be convenient for the student in your family. Or, with the lower level walkout, it is primed for rental/granny suite capabilities. The lower level converted garage, with walkout, has loads of storage for bikes, or is big enough for a potential second kitchen. The lower level den has the potential for a bedroom conversion, with the addition of an egress window, priming the property for duplex capabilities. The upper level is spacious with massive windows allowing for plenty of natural light, featuring a 3rd bedroom walkout to the spacious backyard and deck, and has been appointed with tasteful fixtures, newer flooring, and fresh paint. Leave all your grab and go items in the welcoming front mudroom. The location is close proximity to, schools, parks, splashpads. rec centres, and shopping. Book a viewing today. 1165 Melsandra wont last long! (id:59646)
24 - 1855 Aldersbrook Road
London North (North F), Ontario
Welcome to unit #24 at Aldersbrook Terrace, nestled in the highly desirable northwest end of London. This updated 3-bedroom, 1.5-bath townhouse with an attached garage is ideally located across from Jaycee Park and surrounded by countless amenities. Inside, you'll be greeted by a bright, spacious layout featuring a modern kitchen that opens into the dining area and expansive living room. Step through the patio doors off the dining room to enjoy a private rear deck. Upstairs, you'll find three generously sized bedrooms and a full 4-piece bath. The large primary suite features double closets, including an oversized walk-in closet. On the entry level, a flexible bonus room offers great potential for a home office, gym, or rec room. Additional highlights include a brand-new gas furnace and heat pump installed in February 2024. With quick access to Fanshawe Park Road and Wonderland Road, you're just minutes from top-rated schools, shopping at Masonville and Hyde Park, restaurants, Western University, and more all while enjoying the peaceful backdrop of Jaycee Park right across the street. Don't miss your chance - book your showing today! (id:59646)
272 Deer Park Circle
London North (North P), Ontario
An Address of Distinction - Welcome to a residence where elegance meets excellence in one of London's most prestigious and admired neighborhoods, Oakridge. This exceptional 3+1 bedroom, 3 full bathroom Bungalow has been meticulously renovated from top to bottom, offering an exquisite blend of timeless style and modern sophistication. From the moment you step inside, you'll be captivated by the grandeur of the hardwood floors, the curated design elements, and the seamless flow of space. Continue past, into the dining room, an elegant ethanol fireplace creates an ambiance worthy of intimate dinners or grand entertaining. The heart of the home is a chef's dream kitchen, featuring a dramatic hard-surface island, stainless steel appliances, gas stove, and refined cabinetry leading into the living room, where you are engulfed in sunlight, complete with a gas fireplace. The main floor also boasts a bright and serene sunroom, convenient laundry, and an elegant living area ideal for day-to-day living. Each bedroom offers generous proportions and tasteful finishes, while all three spa-inspired bathrooms exude luxury. The fully finished lower level features a separate entrance, a second kitchen, an additional bedroom, and a full bath, offering an ideal in-law suite. Head into your oasis, a magazine-worthy backyard. A true extension of this home's refined elegance, designed for grand entertaining and tranquil escape. Enjoy the beautifully landscaped grounds featuring a stunning inground pool, a fully appointed outdoor kitchen, and a lounge area perfect for hosting under the stars. A charming pool house offers changing space and convenience, and a hot tub. Set on a beautifully maintained lot, this residence exudes curb appeal. Moments from top-tier schools, green spaces, this is more than a home, it's a lifestyle. Don't miss your chance to own a truly distinguished property in one of London's most coveted enclaves. Welcome to 272 Deer Park Cir (id:59646)
2129 Lockwood Crescent E
Strathroy-Caradoc, Ontario
Tranquility Awaits on 0.4 Acres! Nestled in the sought-after South Creek neighbourhood of Mount Brydges. This stunning, all brick 2-bedroom PLUS an Office or Could Be third bedroom with 12' ceiling bungalow backs onto enviornmentally protected land, offering unparalleled privacy and scenic views. Its Featuring 2 bedrooms + Bedroom/Office, 2 bathrooms, and a versatile office/additional living space, This home is designed for both comfort and functionality. The 9' ceilings, with vaulted accents in the bedrooms and family area, enhance the spacious feel. The open-concept living and kitchen area showcases breathtaking forest and ravine views, making every day feel like a retreat. Herringbone hardwood flooring flows throughout the home, with durable finishes in the ktichen and wet areas. Step outside onto the expansive 30 x 10 deck, complete with glass railings ideal for small gatherings or peaceful relaxation. Plus, the unfinished 2,000 sqft walkout basement presents endless possibilities for customization. Located just 15 minutes from London, with easy access to Highways 402 and 401, this home offers the perfect balance of serene living and convenience. See attachments ofr a list of Extra upgrades! (id:59646)
1830 Walkers Line Unit# 301
Burlington, Ontario
This spacious 2-bedroom, 2-bathroom condo offers 1055 square feet of beautifully maintained living space in the highly desirable Palmer neighborhood. Upon entering, you'll be welcomed by an open-concept layout that effortlessly blends the kitchen, living, and dining areas. The upgraded kitchen is a standout, featuring stainless steel appliances, sleek white cabinetry, modern flooring, and glass French doors that lead to your private balcony. A raised breakfast bar provides an ideal spot for casual dining, while the open flow into the dining and living areas makes this space perfect for entertaining or relaxing. The combined living and dining room is bright and airy, anchored by a cozy gas fireplace-creating a perfect spot to unwind. The large primary bedroom is a serene retreat with ample closet space and its own private 4-piece ensuite. The second bedroom is generously sized and offers flexibility as a guest room, home office, or children's room. This unit is an excellent opportunity for young families, couple, investors, or downsizers looking to be minutes from top-rated schools, parks, walking trails, shopping, public transit, major highways, and the Appleby GO Station. New furnace and AC installed May 2024. New Dishwasher (2023). (id:59646)
35 Breckenridge Drive Unit# 64
Kitchener, Ontario
Calling all first-time buyers! This 2-storey condo townhouse offers an exciting opportunity to enter the real estate market. Low condo fees ensuring worry-free living. This large home boasts, a private front yard patio perfect for entertaining. Inside you'll find spacious living/dining room overlooking a quiet neighborhood, 2 generous size bedrooms, and plenty of storage solutions in the unfinished basement where there are plenty of options . The basement offers additional living space opportunities for buyers that are ready to finish their own space! would be ideal for workouts, hobbies, or movie nights, plus separate laundry and extra storage. This home is Ideally located near transit, shopping, walking trails, and highways, you'll have everything you need right at your fingertips. Don't miss out on making this inviting townhouse your own! (id:59646)
21 Guest Street
Ancaster, Ontario
This lovely bungalow has it all! Built in 2012, this home boasts 2 + 1 beds, 2 + 1 baths. Every square inch is finished to perfection. There is nothing to do but move in and enjoy! Enjoy the soaring 9 foot ceilings and hardwood floors on the main level. You will love the heart of the home with an Open Concept chef inspired kitchen, complete with ample cabinet space, stainless appliances and granite counters. Adjacent to the kitchen is a spacious dining room, an ideal space to entertain family & friends. Walk out from the lovely living room to the well manicured back yard, boasting an amazing assortment of perennials that provide a wonderful display of color. The lovely patio is a wonderful space to entertain family and friends. The master suite has a lovely 4 piece ensuite and huge walk in closet. The 2nd bedroom on this level is currently being used as a den. The fully finished lower level boasts laminate floors, pot lights, an electric fireplace and a few well planned spaces that makes entertaining easy. There is a cozy extra bedroom and bathroom, a private space for your guests. Whether you are planning to upsize, downsize or right size, this home has it all. Discover your dream home in the Meadowlands of Ancaster. (id:59646)




