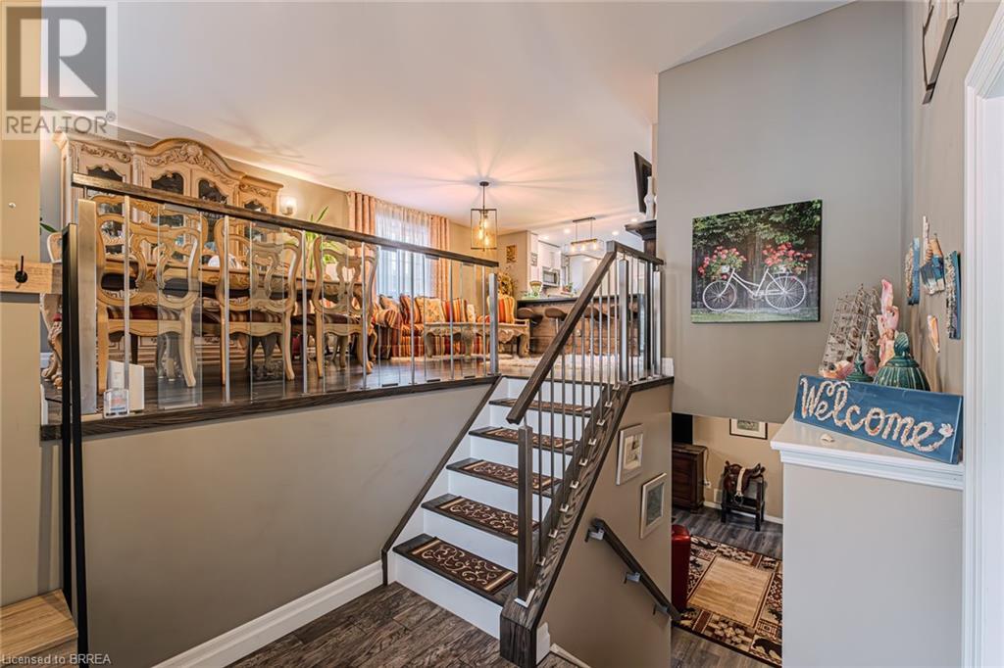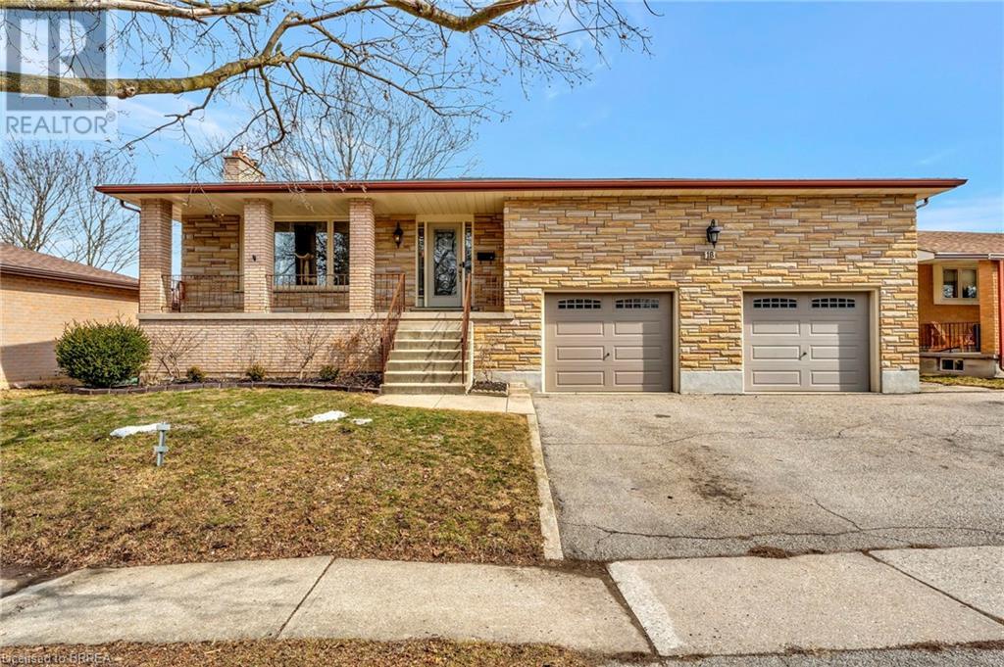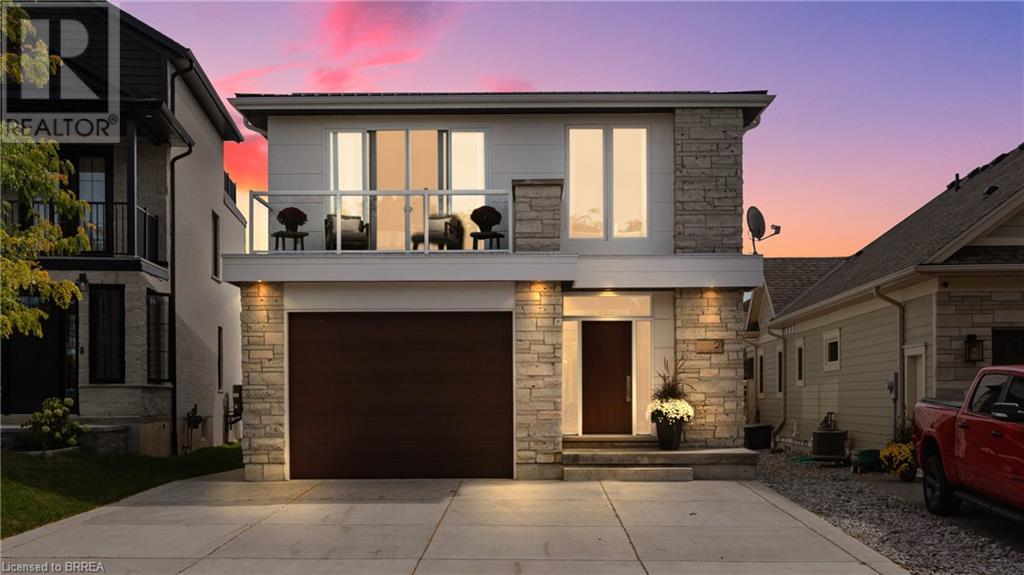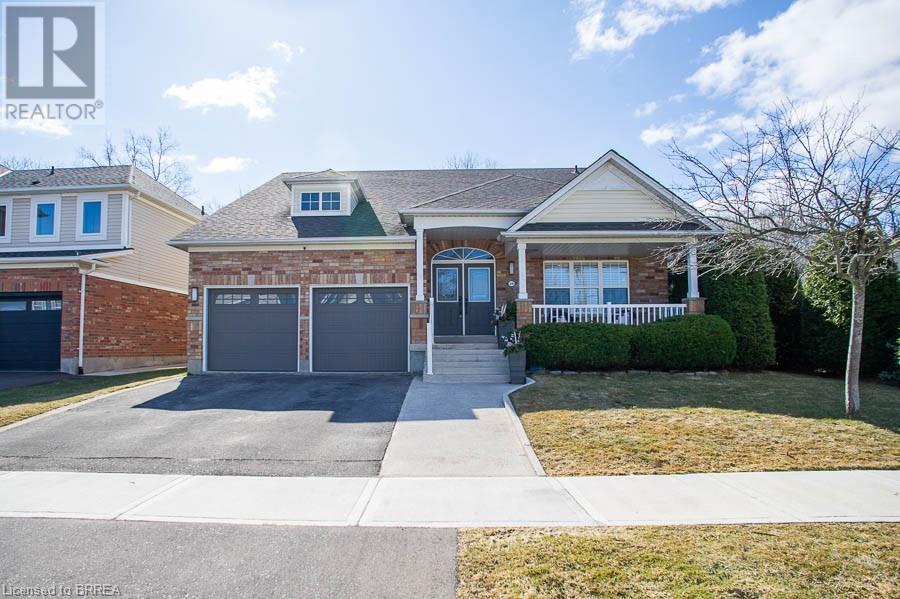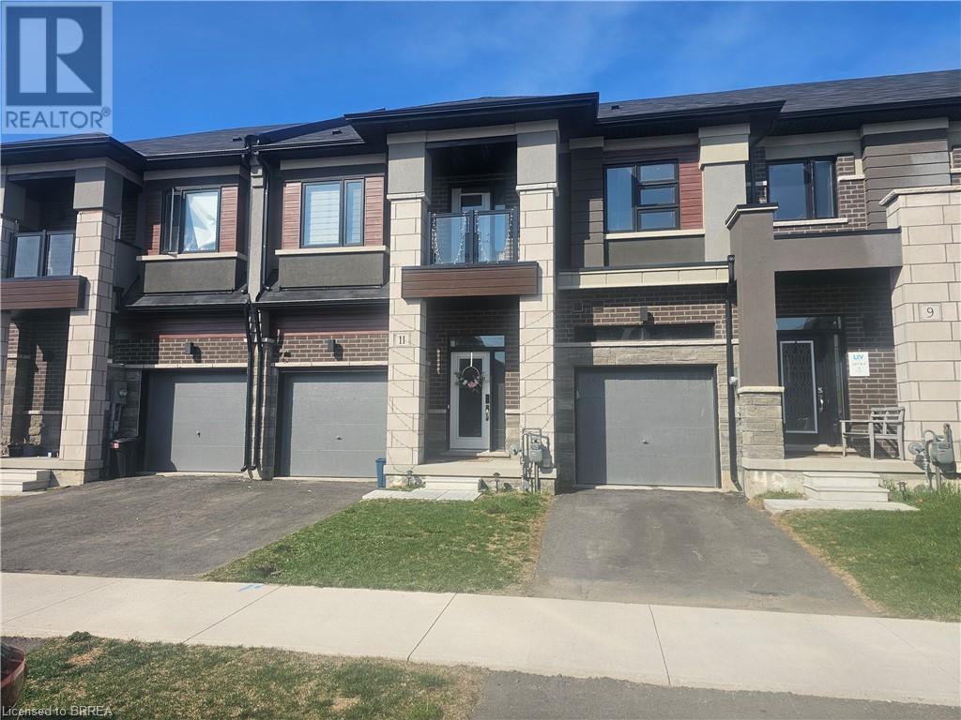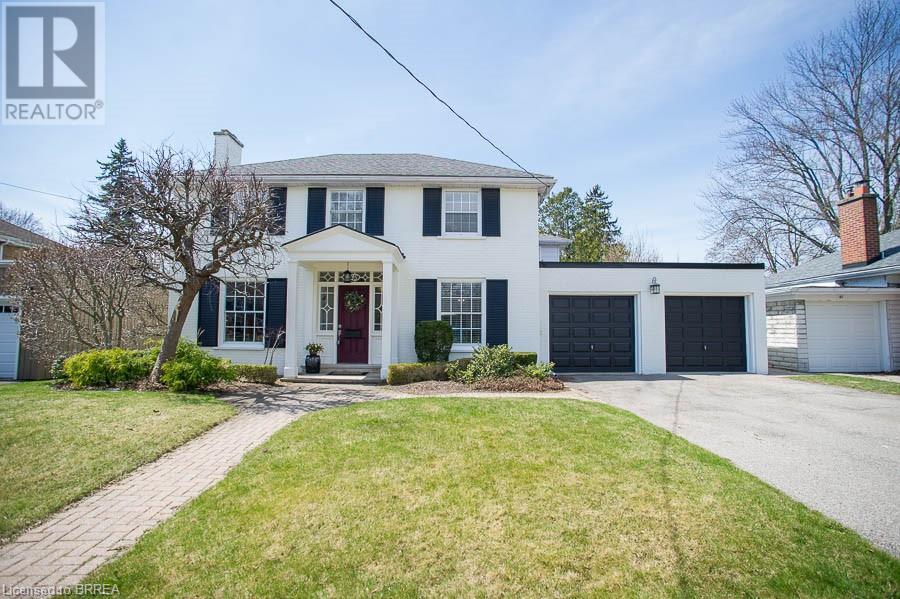52 Amelia Street
Paris, Ontario
It’s time to make your move! This amazing raised ranch model is sure to meet all your must haves in your new home. Located in the highly sought after Bean Park area of Paris, on a beautifully mature, lovely landscaped lot, located on a quiet dead end street. Built in 2002, this open concept, spacious home has been completely updated and improved over the years to meet today’s modern lifestyle. As you enter the oversized foyer with views of the main floor; you will not be disappointed. Up a few stairs you are greeted by the main living space that can be configured as you wish, boasting hardwood floors, a bay window offering tons of natural light, and gas fireplace. Steps straight through to the beautiful custom kitchen with granite counter tops, stainless steel appliances and patio door leading to the multi level deck and fully fenced backyard. Finishing the main floor is a 2 pc bathroom, separate laundry room with storage, the second bedroom; and lastly the primary suite with a good sized closet and private 4 pc ensuite spa like bathroom with a separate soaker tub and storage. The lower level offers 3 large carpet free bedrooms that could be used for other purposes such as a craft room, home office, play room, workout room; the options are endless. Not leaving out the family room; with the second gas fireplace. It's the perfect space for the family to come together for games or movie nights. Lastly the oversized 3 pc bathroom with huge walk in shower, and mechanical room finish off the lower level; which is filled again with natural light due to the oversized windows in this home. The backyard boasts the garden shed, a flagstone fire pit, and multiple places to sit and enjoy the sounds of the birds while your pets and children play. With newer mechanics and thousands of dollars in landscaping; there is nothing to do but move in and enjoy. Close to all the new amenities Paris now has to offer, the 403, parks and the Grand River, this home and town is sure to please. (id:59646)
3 Crawford Place
Paris, Ontario
Welcome to this stunning home offering over 1,500 sq ft of modern living space, built in 2017. With 3 spacious bedrooms and 2.5 bathrooms, this home is perfect for families. The Primary suite features a walk-in closet and a beautifully appointed ensuite bathroom, providing a private retreat. The open-concept main floor offers a seamless flow between the living, dining, and kitchen areas, ideal for both everyday living and entertaining. Large windows bring in abundant natural light, while neutral tones create a warm, inviting atmosphere. The kitchen is equipped with modern appliances, ample cabinetry, and a large island, perfect for cooking and gathering. Upstairs, the well-sized bedrooms offer ample closet space, and the modern bathrooms are beautifully finished. A convenient laundry room adds to the home’s functionality. Located in a family-friendly neighborhood, this home is just a short walk to schools, parks, and recreational facilities. Commuters will love the 3-minute drive to Highway 403, ensuring easy travel. The large, fully fenced backyard is perfect for outdoor activities, offering plenty of space for relaxation and entertaining. With nearby amenities and a thoughtfully designed layout, this home is an opportunity you won’t want to miss. (id:59646)
3976 Powerline Road W
Ancaster, Ontario
Welcome to a serene country retreat conveniently nestled near Ancaster and Brantford. This one of a kind elegant yet inviting turn-key bungalow boasts 5 bedrooms and 3 bathrooms, offering the ease of one-level living. Upon arrival, you're greeted by meticulously landscaped grounds leading into a stunning, partially open-concept main level adorned with exquisite moldings, a sky light, and large windows that floods the space with natural light and picturesque views of the manicured property and mature hardwood tree-lined lot. The chef's kitchen is a culinary delight featuring a spacious island with a prep sink, built-in wine storage, gas range, built-in oven, detailed backsplash, custom range hood, bar fridge, hardwood floors, and a full walk-in pantry complete with an additional refrigerator. Sliding doors from the kitchen seamlessly connect indoor and outdoor dining on the expansive deck. The open-concept living room and dining area offer hardwood floors, a beautiful gas fireplace with a floor-to-ceiling tile surround, and sliding doors that open directly onto the deck. The oversized family room boasts vaulted ceilings, a striking feature wall, and an additional gas fireplace with a floor-to-ceiling fieldstone surround and wood mantle. The primary bedroom provides direct access to the back deck and features a spacious walk-in closet with custom-built cabinetry. Two well-appointed bathrooms and a laundry/mudroom complete this level. The lower level is prepared for your final touches, allowing you to personalize it to your taste. Outside, the expansive backyard oasis includes a generous deck with a pergola, perfect for enjoying the tranquil scenery of your private retreat. Descend a few steps to discover your own fire pit area, ideal for gathering under the stars amidst your wooded lot. Don't miss the chance to own this private, move-in ready sanctuary. Schedule your showing today and experience the charm of country living at its finest. (id:59646)
18 Sprucehill Drive
Brantford, Ontario
Welcome home to 18 Sprucehill Dr., Brantford. Nestled in the sought after Brier Park community of Brantford, with great public and Catholic elementary and secondary school options, minutes to the 403 and shopping centres including Costco. This deceptively large backsplit boasts a full in-law suite with 3 new egress windows (2021) that has a separate entrance from garage. The oversized double car garage has 16ft ceilings and room for 2 hoists! There is also another entrance to the 3rd level, which could become a 3rd unit for the right family or rental dynamic. The home is perched up on a hill and is affectionately known as the castle to neighbours. Enjoy a large covered front porch on this mature family friendly street! The upper two levels are home to a bright open floor plan, 3 sizeable bedrooms and a large 5 pc bath. All windows in the home have been replaced (2020). The next level below has a full bath, separate entrance and another bedroom. And the lowest level which is partially above grade and very bright due to the large egress windows has a full kitchen, very large cold room, full bath, laundry and a legal bedroom. Out back find a large covered concrete patio and fully fenced yard! Other notable upgrades include the roof (2019), 2 bathrooms refreshed (2025), some new flooring (2021/22), kitchen island open to living room in the law suite and granite countertops (2022), potlights added (2022), all in law appliances 3 years old, the in law bedroom and walk in closet (2022), and furnace and AC (2020). Just move in and enjoy! (id:59646)
80 New Lakeshore Road Unit# 21
Port Dover, Ontario
Your dream home awaits, nestled in a private gated community in the charming town of Port Dover on Lake Erie. This stunning 2+2 bedroom, 3.5 bathroom home offers an exceptional blend of comfort, luxury, and natural beauty. With its spacious 2,500 sqft of finished living space, this residence provides ample room for both relaxation and entertaining, all while being bathed in natural light from the expansive windows that frame picturesque views of the surrounding area. The home features two primary bedrooms, one complete with a 5 piece ensuite and balcony, offering a private retreat for rest and relaxation while enjoying the tranquil views of Lake Erie. Two additional bedrooms provide plenty of space for family, guests, a home office or gym, while the 3.5 bathrooms ensure convenience for all. The open-concept design effortlessly flows from one room to the next, with a modern kitchen equipped with high-end appliances and a large living area perfect for family gatherings or quiet evenings by the fire. Step outside to experience the true essence of lakeside living. The outdoor cooking space and covered patio, complete with a fireplace and retractable screens, create the perfect setting for year-round outdoor living. Whether you’re hosting a summer barbecue or unwinding in the hot tub after a long day, this space is ideal for both entertaining and enjoying the serene surroundings. As part of a private community, you’ll have access to a community pool, tennis court, and private lake access, offering a resort-like lifestyle just steps from your doorstep. The peaceful and picturesque town of Port Dover adds to the appeal, with its quaint charm and proximity to local shops, restaurants, and outdoor activities. This home truly offers the best of both worlds—an intimate lakeside retreat with all the amenities and conveniences of modern living. Don't miss the opportunity to make this exceptional property yours and schedule your private viewing today. (id:59646)
39 Hunter Way
Brantford, Ontario
This O’Hara model home is truly one of a kind! Welcome to 39 Hunter Way—a full-brick, 1.5-storey home situated on a premium lot with no backyard neighbours. Offering over 4,500 square feet of living space, this stunning property features 3 bedrooms, 3.5 bathrooms, a spacious loft, a finished basement, and a dream backyard with an inground pool/ hot tub. Step onto the charming covered front porch—the perfect spot to enjoy your morning coffee. Inside, the bright and welcoming foyer leads to a spacious family room filled with natural light. The eat-in kitchen boasts ample cupboard and cabinet space, quartz countertops, stainless steel appliances, and a convenient butler’s pantry. Just off the kitchen, the inviting living room showcases stunning vaulted ceilings and a natural gas fireplace. The primary bedroom is conveniently located on the main floor and features a walk-in closet and a luxurious 5-piece ensuite with a soaker tub, stand-up shower, and double sinks. The main floor also includes a second bedroom, a 4-piece bathroom, and a combined laundry/mudroom for added convenience. Upstairs, a spacious loft provides the perfect space for a second living area or games room. This level also offers an additional bedroom and a third full bathroom. The finished basement is designed for both relaxation and entertainment, featuring a large recreation room with a wet bar, a 2-piece bathroom, and a utility/storage room. Step outside to the backyard oasis—your private retreat for summer enjoyment. The beautifully landscaped yard boasts a stunning inground fibreglass saltwater pool with a built-in hot tub, all surrounded by a large patio ideal for entertaining. Don’t miss out on this exceptional home! Check out the feature sheet for more details. (id:59646)
21 Dorchester Avenue
Brantford, Ontario
Perfect Home for a Large Family in a Great Neighbourhood! A beautiful 4 bedroom, 3 bathroom 4-level side split with a double garage, 3 living rooms, 2 kitchens, a separate entrance from the garage to the lower levels, and sitting on a quiet street in the highly sought-after Mayfair neighbourhood. This impressive home features an inviting entrance for greeting your guests, French doors to a spacious living room with luxury vinyl plank flooring and California shutters, a formal dining room, a bright eat-in kitchen that has granite countertops and backsplash, and plenty of cupboards and counter space, an updated bathroom with a modern vanity and a tiled walk-in shower with shower jets and a sliding glass door, the large master bedroom enjoys a convenient 2pc. ensuite bathroom, and a cozy den(could be used as a 5th bedroom if needed) with a gas fireplace and patio doors leading out to a private deck in the backyard with a gas bbq hookup(the bbq is included). The lower level offers the potential for an in-law suite with an entrance from the garage, a huge living room with a corner gas fireplace, a 2nd kitchen, an immaculate 4pc. bathroom, and you can go down one more level to a large bedroom that has another corner gas fireplace and a walk-in closet. The private backyard will be great for hosting summer barbecues with a big covered deck for entertaining with your family and friends. A perfect multigenerational home on a quiet street in an excellent North End neighbourhood that's close to parks, schools, shopping, restaurants, trails, and highway access. Book a private showing today! (id:59646)
1077 Laplante Road
Tillsonburg, Ontario
This is a rare opportunity to own a well-maintained 34.5-acre property just 1.5 km southwest of Tillsonburg, available for the first time in nearly 30 years. Quietly tucked into the countryside, this expansive parcel offers exceptional privacy and a peaceful natural setting, ideal for anyone looking for space, seclusion, and the potential to live a rural lifestyle. The property is well-suited for hobby farming, exploring private trails through wooded areas, or simply enjoying open skies and quiet surroundings. At the center sits a comfortable 1.5-storey farmhouse that combines functionality with classic country character. A large detached garage/workshop (37.5’ x 35’) easily accommodates more than four vehicles, making it perfect for car enthusiasts, hobbyists, or those needing ample workspace. Inside, the home features a bright and spacious main living and dining area, with large picture windows offering wide views of the surrounding land. The updated white shaker kitchen at the back of the house adds a modern touch to the home’s traditional feel. There are four bedrooms — two on the main level and two upstairs — along with a full 4-piece bathroom near the staircase. The finished basement includes a recreation room and a laundry area. Just a few minutes from the amenities of downtown Tillsonburg, this property offers the privacy of rural living with easy access to town. Opportunities like this don’t come along often — a substantial piece of land with a long-standing family history and room to make it your own. (id:59646)
458 St Paul Avenue
Brantford, Ontario
Charming Bungalow in Prime North-End Location. Nestled in a desirable north-end neighbourhood, this bungalow offers the perfect mix of comfort, convenience, and modern updates. With two bedrooms, 1.5 baths, and a sunroom, it’s ideal for first-time buyers, downsizers, or anyone seeking a low-maintenance home near amenities. Upon entering the living room, you’ll immediately feel the welcoming ambiance. The space flows into the kitchen and dining area, recently updated with luxury vinyl plank flooring (2025) for added style and durability. With ample counter space and cabinetry, it’s perfect for cooking and entertaining. The adjacent sunroom offers a bright retreat, ideal for morning coffee or relaxing with a book. The main floor also features two well-sized bedrooms, both filled with natural light from updated vinyl windows throughout. The full bathroom offers a practical layout near the bedrooms. Downstairs, the partially finished basement adds extra living space. The recreation room is perfect for a home office, playroom, or entertainment area. The combined 2-piece bath and laundry room adds convenience, while the unfinished portion offers ample storage. Outside, the detached single garage provides secure parking plus a great workshop space. The fully fenced yard offers privacy for kids, pets, or gardening, with a gazebo on the patio, 6’x6’ greenhouse and a garden shed. In 2018, the home received key updates, including basement waterproofing, a paved driveway, and a reshingled roof; furnace and central air were replaced in 2024, ensuring peace of mind for years to come. The home includes essential appliances: a fridge (2023), dishwasher (2024), plus a stove, washer, and dryer—making it truly move-in ready. Located just minutes from shopping, dining, the hospital, and highway access, this home offers unbeatable convenience. With its modern updates, versatile living spaces, and prime location, this bungalow is a perfect place to call home. (id:59646)
56 Westbank Trail
Stoney Creek, Ontario
Charming 3- Bedroom Townhouse in Prime Stoney Creek Mountain Location. Welcome to this beautifully maintained 3-bedroom, 2.5-bathroom townhouse, perfectly situated in a highly sort-after, family-friendly neighborhood on the top of Stoney Creek Mountain. Enjoy privacy and tranquility with no front or rear neighbor's, and direct access to lush green space right in your backyard. Step inside to a bright, inviting layout filled with plenty of natural light throughout. The spacious kitchen features a double sliding door walk-out toa stunning two-tiered deck-ideal for entertaining, relaxing, or enjoying peaceful views of nature. Upstairs, you'll find three generously sized bedrooms, including a primary suite with its own ensuite bathroom. The main floor boasts an open-concept flow, perfect for family living and gatherings. Additional highlights include a private driveway, attached garage, and proximity to parks, schools, shopping, and highway access. Don't miss your chance to own this gem in one of Stoney Creek's most desirable communities. (id:59646)
14 Serenity Lane
Hannon, Ontario
Welcome to 14 Serenity Lane : Discover this Beautifully maintained 3 Bedroom, 2 Full + 1 Half Bath Freehold Townhouse. Perfectly located near Top Rated Schools, Parks, Shopping and Major Highways for ultimate convenience. This Carpet Free home features elegant porcelain tiles with laminate finish throughout the Main Floor, paired with an open concept Kitchen showcasing Stainless Steel Appliances and Floor to Ceiling Cabinetry - Ideal for Modern Living and Entertaining. An oak staircase leads to the Upper Level, offering 3 spacious bedrooms including a Primary Suite with a Private 3pc Ensuite and the added convenience of 2nd Floor Laundry. The unfinished basement provides excellent storage and endless potential to create your dream recreation or media room. Additional Highlights include: California Shutters throughout, Fully Fenced, maintenance free Backyard, Bright, Open Layout with Quality Finishes. This turn key home is ready for you to move in and enjoy. Don't miss your opportunity to make it yours ! (id:59646)
420 Johnson Road
Brantford, Ontario
Welcome to this exceptional custom-built estate nestled along the prestigious stretch of Johnson Road in Brantford - neighbouring Ancaster, where luxury, privacy, and well thought out design come together in perfect harmony. Featuring 7 Spacious Bedrooms – Perfect for large families, multigenerational living, or hosting guests. 5 Bathrooms – Featuring luxurious ensuites and elegant finishes designed for convenience and relaxation. Custom Craftsmanship Throughout – Quality materials and features, soaring ceilings, custom millwork and desired finishes define every space. Gourmet Kitchen – A chef’s dream , featuring an abundance of cabinetries, a large island, and walk-out access to the backyard oasis. Multiple Living & Entertainment Areas, including formal living and dining rooms, a cozy family room with fireplace, and a fully finished walk out lower level ideal for recreation and relaxation. 200 Amp Electric Service – Modern, reliable power capacity to suit today’s lifestyle. Well and cistern water supplies with Filtration System – Providing clean, filtered water throughout the home. Oversized 2 Car attached Garage w/ drains – Spacious and practical for multiple vehicles, storage, or hobby space and additional detached single garage. Step outside into your own private retreat. The expansive 2.12 acre property offers lush landscaping, mature trees, a heated pool and 3 hole golf pitch and putt —perfect for entertaining or unwinding. The very large driveway provides ample parking for multiple vehicles, including space for an RV or boat. Located just minutes from Ancaster and Brantford, this home offers the perfect balance of peaceful rural living and convenient access to schools, parks, shopping, and highways. Whether you're commuting or working from home, Johnson Road offers the tranquility, space, features and lifestyle you’ve been searching for. (id:59646)
388 Mckellar Street
Strathroy, Ontario
Curb appeal, curb appeal, curb appeal!!! Check out this beautiful one-of-a-kind 2 storey home that offers over 3,000 sq ft of finished living space with 5 bedrooms & 3 full bathrooms! Sitting on a huge oversized lot close to schools, parks and daily amenities! Imagine having your morning coffee on the sprawling covered front porch! Ample parking spaces in the private paved driveway for 6 cars plus additional parking for 2 more cars in the attached double car garage with 11 ft ceiling height. Heated wood working shop just off the back of the garage is any hobbyist's dream space with 11 ft ceiling height! This home is also perfect for a home based business with side door access to separate room with laundry hook up in closet (previuosly used as a hair salon) or could be used as a main floor bedroom for the in-laws with full bathroom just across the hall! Kitchen with dinette area, centre island, pot lighting, loads of cupboard space and lots of natural light with the abundance of windows and sliding doors out to deck and fully fenced and well manicured rear yard with storage shed with hydro & water! Large living room space is perfect for hosting family gatherings!! There was an upper level addition completed in 2007 with massive primary bedroom with double closets and ensuite, 3 more large bedrooms, four piece bath and upper level laundry room and office! This home is perfect for a growing family ~ there is so much space for everyone!! Many updates over the years include furnace and a/c (2012), roof - ashpalt 35 yr shingles (2008), Nest thermostat, windows and doors (2008), central vac (2009), water softener (2020), updated flooring (2020). Fridge, microwave, washer & dryer (2009), dishwasher and gas stove (2020) are all included! (id:59646)
11 Poole Street
Brantford, Ontario
No Condo or Road Fee-2022 Build Freehold Townhome in Brantford, Ontario. open-concept layout ,eat-in kitchen.3 Bed 2.5 bath Master with walk-in closet and ensuite. second-floor laundry Easy and quick access to the 403 highway for commuting. Entrance from garage to home, 9 ft ceilings plus many more upgrades throughout some include, oak staircase , upgraded light fixtures, modern upgraded kitchen and enjoy the balcony off the front bedroom. Unfinished Full Basement Quick Closing Possible Fridge ,Gas stove, Washer, Dryer, Dishwasher and Garage Door Opener Included in Price (id:59646)
13 King William Street
St. George, Ontario
TWO HOMES IN ONE! 3 BEDROOM MAIN FLOOR PLUS 2 BEDROOM IN LAW SUITE WITH SEPARATE ENTRANCE. UPDATED KITCHEN, LARGE MASTER BEDROOM, FAMILY ROOM WITH GARDEN DOOR TO COVERED DECK FEATURING GAS BBQ HOOKUP, ATTACHED 1.5 CAR GARAGE. LOWER IN LAW SUITE WITH QUARTZ KITCHEN, LARGE FAMILY ROOM, 5 PC BATHROOM, AND WALKOUT TO A COVERED CONCRETE PATIO. FULLY FENCED YARD WITH AN 8X6 GREENHOUSE, AND A 10X8 SHED FOR STORAGE. PLENTY OF PARKING IN THE CONCRETE DRIVEWAY WITH STAMPED AND EXPOSED AGGREGATE FINISH. WINDOWS REPLACED 4 YEARS AGO. WALK TO DOWNTOWN, PARKS, AND SCHOOL. THIS IS A GREAT SET UP FOR MULTI GENERATIONAL LIVING. (id:59646)
39 Wildflower Lane
Brantford, Ontario
Absolutely lovely home on quiet street in Brier Park near schools, parks, shopping, bus, Hwy 403. Featuring 3 bedrooms up, bright kitchen with skylight, rec room with gas fireplace and wet bar, family room or 4th bedroom, 2 full baths, California Shutters and hot tub in private yard with 16'x16' deck. New windows (2025/04), new quartz countertop (2025/04), new stove (2025/04), all new light fixtures (2025/04), and new hardwood floor (2024). Move in ready. All room sizes are approximate from floorplan. (id:59646)
196 Grey Street
Brantford, Ontario
Welcome to 196 Grey Street, Brantford – A Perfect Blend of Charm, Comfort, and Affordability Nestled in the heart of Brantford’s vibrant East Ward neighborhood, this inviting 2-bedroom, 1-bathroom home offers an incredible opportunity for first-time buyers, downsizers, or investors looking to add to their portfolio. Brimming with potential and character, this property combines the warmth of a classic home with the benefits of a convenient, central location. Step inside and discover a functional layout that maximizes every square foot, offering comfortable living spaces that are both practical and welcoming. Natural light fills the home, enhancing the cozy atmosphere throughout. The kitchen provides a great foundation for those looking to create their dream cooking space, while the living and dining areas are perfect for relaxing or entertaining guests. Outside, you'll find a generously sized yard – ideal for kids, pets, gardening enthusiasts, or simply enjoying the outdoors in your own private space. Whether you envision a backyard retreat or a place for weekend barbecues, this property offers the flexibility to make it your own. Located close to parks, schools, shopping, public transit, and major commuter routes, 196 Grey Street combines convenience with value. Priced right and full of potential, this is an excellent chance to own a home in a growing community with a strong sense of pride and history. Don’t miss out on this affordable gem in one of Brantford’s most established neighborhoods. Book your showing today and imagine the possibilities! (id:59646)
45 Springfield Drive
Brantford, Ontario
Welcome to this beautifully maintained two-storey brick home, nestled in the highly desirable community of Henderson. Boasting over 2,200 sq ft of living space, this home offers a perfect blend of comfort, functionality, and style—ideal for families and entertainers alike. From the moment you arrive, you'll be impressed by the home's exceptional curb appeal. Step inside to a warm and welcoming interior featuring a cozy sitting room with a gas fireplace, complemented by a spacious formal dining room— both perfect for hosting friends and family. Make your way down the hall where you will find an updated modern kitchen that’s sure to impress any chef. Outfitted with sleek granite countertops, stainless steel appliances, and a premium Wolf stove, it’s the ultimate culinary space. Adjacent, a generous family room invites relaxation, while a sunroom just steps away offers the perfect spot to enjoy your morning coffee during the warmer months. Upstairs, you'll find a spacious primary bedroom with a modern ensuite, along with three additional well-appointed bedrooms and another full bathroom—ideal for growing families or guests. The finished basement includes a versatile rec room, great for movie nights, games, or relaxing downtime. Step outside to enjoy the expansive lot—perfect for soaking up warm summer evenings, gardening, or hosting outdoor gatherings. An attached double-car garage provides added convenience, and the home’s location is just minutes from schools, parks, and trails. Don’t miss your chance to own this exceptional home in one of Henderson’s most beloved neighbourhoods. (id:59646)
224 Wellington Street
Brantford, Ontario
Welcome to 224 Wellington—a beautifully restored and thoughtfully updated home that blends timeless charm with modern functionality. Set in one of Brantford’s most walkable and community-focused neighbourhoods, this detached 3-bedroom, 1.5-bathroom residence is a rare find, exuding warmth, elegance, and a true sense of home. From the moment you step inside, you’ll appreciate the attention to detail. The entire home has been freshly painted to enhance its natural light and airy feel. Refinished hardwood floors—rich walnut on the main level and bright maple upstairs—bring a warm sophistication, complemented by lovingly restored original wood trim and custom-made wooden air return grates (2021). All closets have been redone with new shelving and bars for optimal storage. The home’s windows have been fully upgraded—six energy-efficient windows on the second floor (2022), and seven more on the main floor plus one in the basement (2025)—all under warranty. The front porch was refreshed with a new railing in 2024, and both the porch shingles and flat roof were refinished in 2025. The basement, having undergone professional indoor waterproofing with a new sump pump installed in 2024, awaits your finishing touches. Comfort and energy efficiency continue with a newly installed heat pump and Ecobee thermostat (2025), keeping you cool in summer and cozy in winter, all with lower utility costs. Outdoors, the large side porch is perfect for entertaining, while the spacious and sunny back yard is equipped with steel garden boxes (2023) to grow summer's bounty. And perhaps best of all, the neighbours here are truly exceptional. The current owners describe a strong sense of community, with neighbours who look out for one another—shoveling snow, sharing garden harvests, even babysitting. It's the kind of place you don't just move into—you become a part of something special. The homeowners poured their hearts into this home—their care is your opportunity. (id:59646)
104 Mcguiness Drive
Brantford, Ontario
Are you looking for a new home in a great neighborhood? Well then, look no further than 104 McGuinness. This beautiful brick and stone bungalow has been lovingly maintained and thoughtfully upgraded. With two bedrooms on the main floor, a third bedroom downstairs, and a surprising amount of living space, this home offers the flexibility and comfort your family needs. Step inside and feel instantly at home. The vaulted ceilings in the living room, dining area, and kitchen create an airy, open vibe that is perfect for both relaxing and entertaining. The spacious eat-in kitchen offers plenty of counter space, a central island, and a walkout to the fully fenced backyard with a large 16’ x 19’ deck, ideal for enjoying morning coffee or hosting summer BBQs. Tucked away in a private wing, the large primary bedroom overlooks the backyard and even has a view of the pond and open greenspace behind. A second main-floor bedroom and updated four-piece bathroom complete the level. Head downstairs and discover even more space. A generous third bedroom, a huge rec room with a custom gas fireplace, a three-piece bathroom with a deep soaker tub, a laundry and utility room, cold cellar, and a bonus room currently set up as a music studio are all ready to meet your needs. There is a lot to love at 104 McGuinness. Don’t delay. Call your REALTOR® today. (id:59646)
677 Park Road N Unit# 149
Brantford, Ontario
ATTENTION ALL SHOPPERS!!!! CHEAPER THAN RENT!! VIEW THIS LARGE 3 BEDROOM-3 BATHROOM CONDO BUILT LAST YEAR. THIS UNIT IS A CORNER UNIT !!! ONLY ATTACHED BY ONE UNIT!! THIS HOME HAS A HUGE DINING ROOM AND LIVING ROOM, OPEN CONCEPT. ALL APPLIANCES ARE INCLUDED AND ON THE 3rd LEVEL. YOU HAVE A BATHROOM AND A MASTER ENSUITE! LAUNDRY AREA SO YOU DONT HAVE TO GO UP AND DOWN! JUST MINS FROM THE 403 HWY ! A MUST SEE! (id:59646)
39 Park Avenue
Brantford, Ontario
Legal Duplex. Two one bedroom vacant units. Set your rents to market prices. Excellent income property that is walking distance to downtown and near bus routes. Detached garage/workshop. Driveway parking for 3 cars. Book your showing now. (id:59646)
677 Park Road N Unit# 13
Brantford, Ontario
Welcome to Brantwood Village by Dawn Victoria Homes! This stunning newly built stacked townhouse located in the Brantwood Park neighbourhood sits at just over 1800 square feet and has 3 bedrooms, 3 bathrooms. With a beautiful exterior and practical layout, this townhouse offers a variety of different features. The functional open floor plan blends the kitchen, loaded with brand new stainless steel appliances, and living area together seamlessly, perfect for hosting your friends and family! Upstairs, you'll find your three bedrooms with the primary boasting a walk in closet, en-suite and balcony, as well as having your laundry on the same level. Finally, your spacious private rooftop terrace awaits, perfect for barbeques and late night drinks. Situated in the highly desired north end of Brantford, this townhouse is in close proximity to the 403, Lynden Park Mall, newly built Costco and many other amenities. There are plenty of schools nearby, with St. Padre Pio Catholic Secondary School being built and on the horizon as well as many parks and walking trails. Don't miss out on this chance of low-maintenance condo living! (id:59646)
27 Hallmark Street
Brantford, Ontario
Move-In Ready Home in Lynden Hills! A lovely family home with a garage sitting on a quiet street in a great North End neighbourhood and featuring an inviting entrance for greeting your guests, a bright eat-in kitchen with modern countertops, tile backsplash, and plenty of cupboard space, a spacious living room and dining room for entertaining with attractive new laminate flooring and large windows that look out to the fully-fenced backyard, and there’s a side door that leads out to the big deck in the backyard. Upstairs you’ll find 3 bedrooms including a large master bedroom(it used to be 2 bedrooms and could easily be converted back if a 4th bedroom is needed), and a 5pc. bathroom that has double sinks, a tiled shower, and a soaker tub. The finished basement boasts a cozy recreation room, a 2pc. bathroom, a den, and the laundry room. You can enjoy summer barbecues with your family and friends in the private backyard with lots of room for the kids to run around and play. Updates include new roof shingles in 2010, new high efficiency furnace in 2025, vinyl windows on the main level and upstairs, new laminate flooring on the main level and upstairs in 2025, new carpeting on the stairs and in the basement in 2025, upstairs bathroom in 2025, new soffits, fascia, eavestroughs and downspouts in 2025, and more. A beautiful move-in ready home in an excellent North End neighbourhood that's close to parks, schools, trails, shopping, restaurants, and highway access. Book a viewing for this wonderful home! (id:59646)

