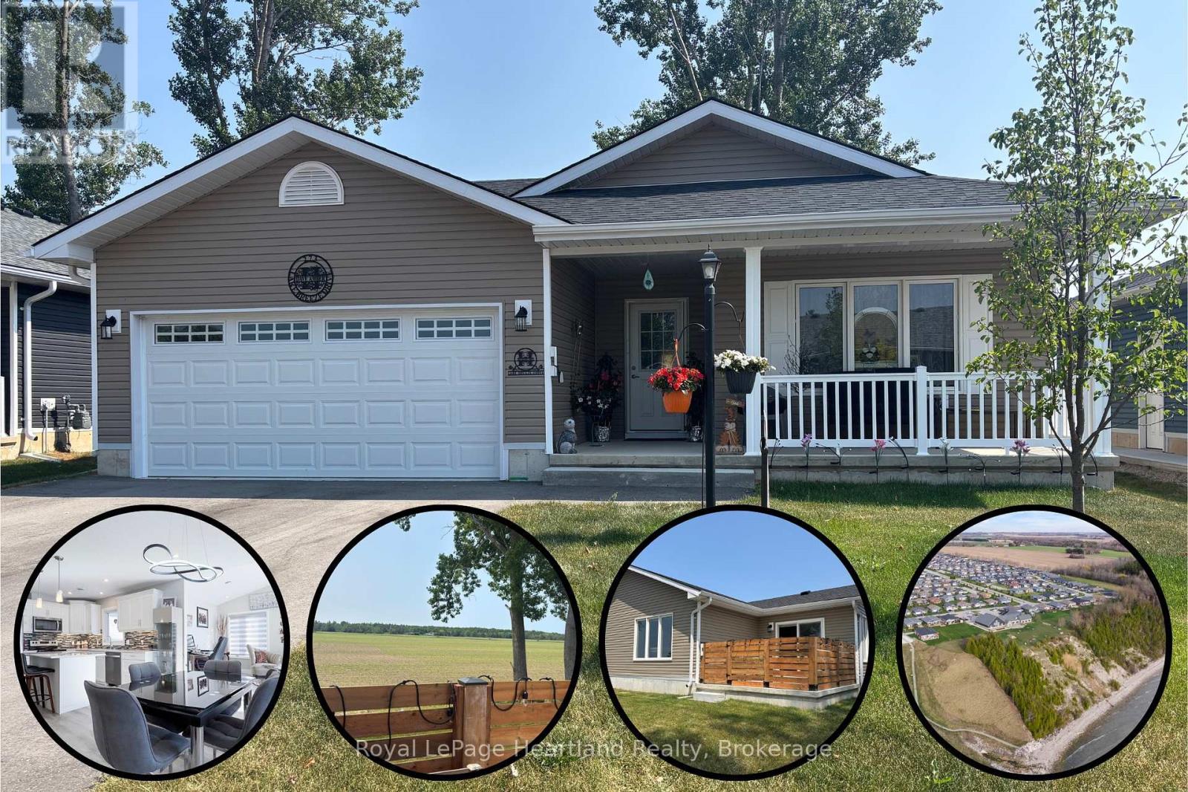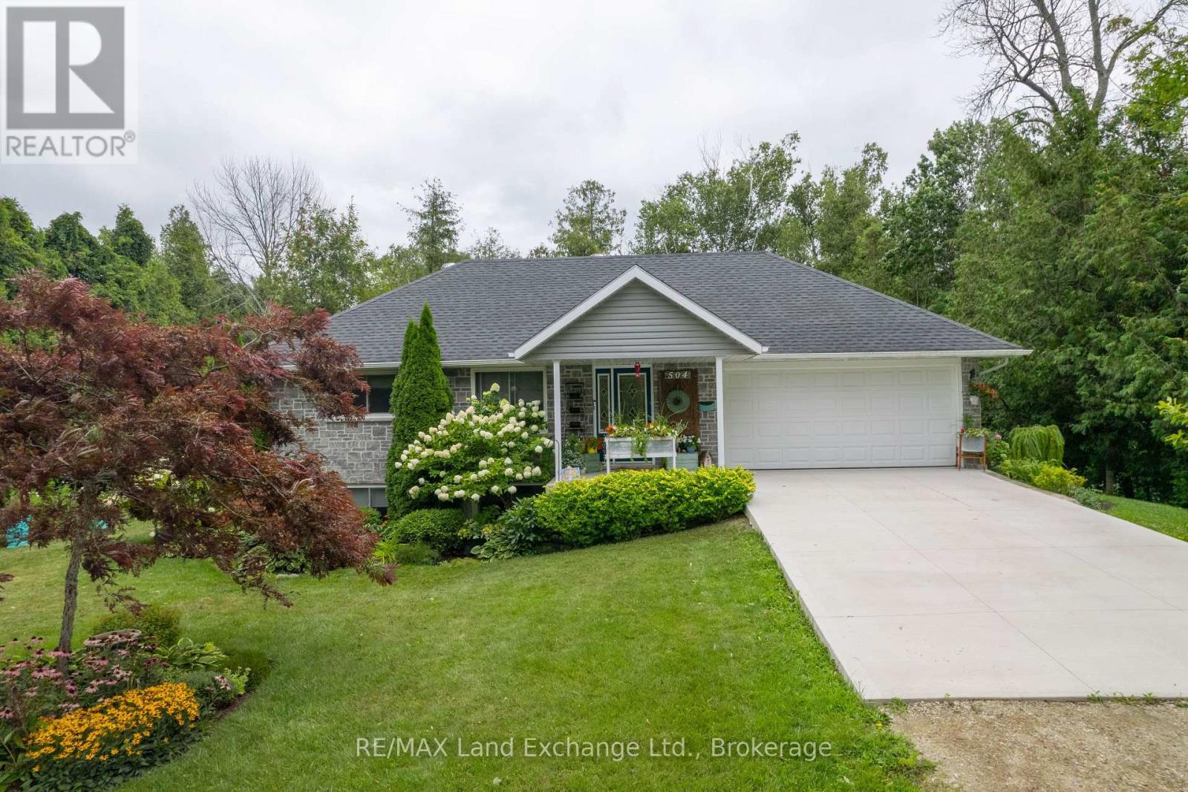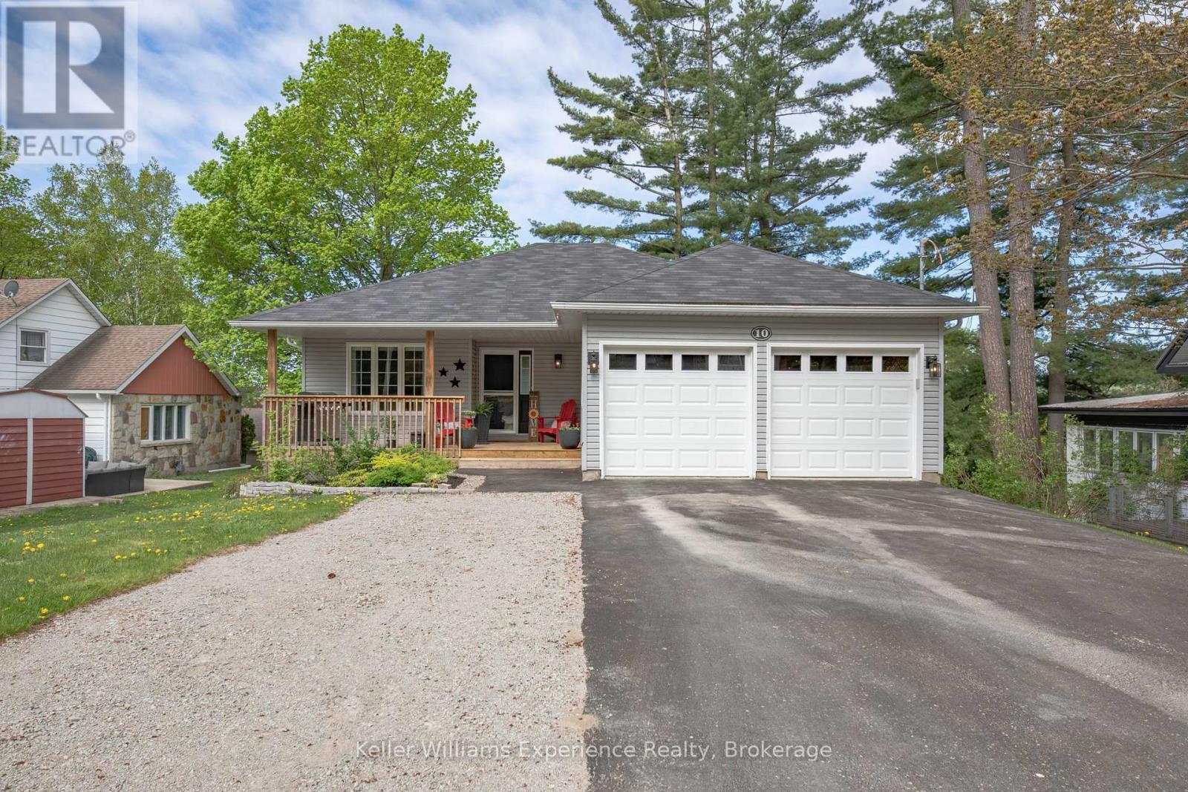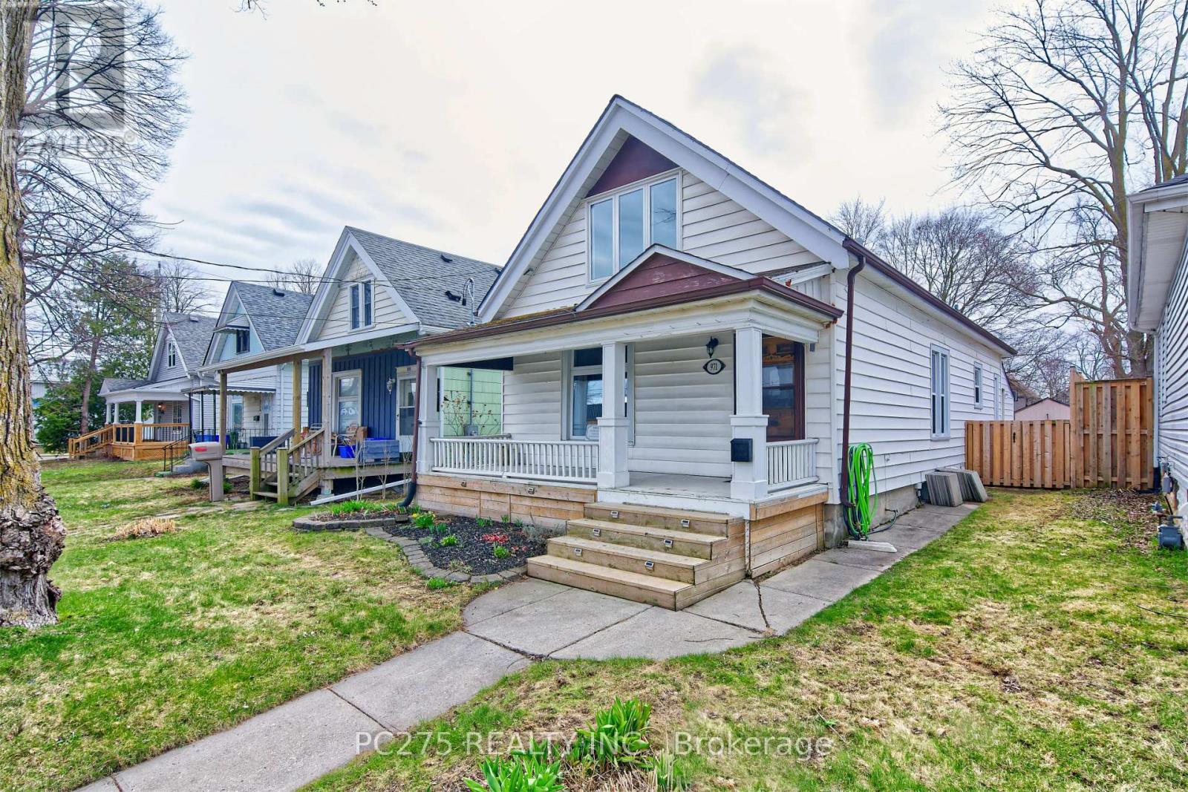282 Huron Road
Huron-Kinloss, Ontario
Spacious 1800 square ft bungalow on a private oversized lot in beautiful Point Clark. This home features an Open Concept living area of Great Room, Kitchen and Dining with room for all your guests to enjoy and be part of the gathering. This home features 2 spacious bedrooms with main bedroom having an en-suite, walk in closet. Large second bedroom and a secondary main bathroom. Large laundry room and a den that could be converted for a third bedroom all located on the main floor. This home has an additional full basement that is partially finished for additional family room, roughed in bath and another bedroom or craft room as well as full workshop with walk out to the double garage. What more could you possibly look for in a family home that is all within a 5 min walk to beach! List of inclusions are on file. (id:59646)
153 Tait Crescent
Fergus, Ontario
Welcome home to 153 Tait Cres in the beautiful, small town of Fergus! This freehold, link-home in a prime location is sure to impress with 3 spacious bedrooms and 3 bathrooms! Perfectly situated close to schools, shopping, parks, and the local arena, you'll be close to everything you need. This move-in-ready property offers a bright and open main floor layout with walkout to a fully fenced backyard, perfect for family living and entertaining. The main floor also features an open kitchen with modern finishes and updated flooring. Fresh paint adds to the home’s clean and updated feel as well. Upstairs, you’ll find a truly impressive primary bedroom — spacious enough to be your personal retreat, complete with a walk-in closet. Two additional bedrooms feature the same beautiful flooring and generous closet space, including another walk-in! The basement is also finished with a bonus 2-piece bathroom located just off the cozy rec room. Plus, you’ll love the abundance of storage tucked into every corner. Note: This is a link home — meaning it does not share ANY shared interior walls with the neighboring houses. The connection is through the garage walls only, providing the privacy of a detached home with the value of a link design. Don't miss this one. Book your showing today! (id:59646)
273 Lake Breeze Drive
Ashfield-Colborne-Wawanosh (Colborne), Ontario
Location, location! Welcome to this 2024-built Lakeside w/ Sunroom model in the 55+ Land Lease Community of The Bluffs at Huron. This home stands out with its private location backing onto peaceful farm fields, ensuring tranquility with only a few nearby neighbours. Its position in the community provides a quick and easy exit toward Goderich for shopping, dining, and outdoor activities like nearby golf courses and hiking trails. Offering 1,455 sq ft of thoughtfully designed living space w/ 1.5 car garage, it's the second largest model in the community. This slab on grade model has an accessible utility closet in the garage. Gas furnace, radiant floor heat, gas fireplace, and central air -- it's all about comfort here. The kitchen has been upgraded custom backsplash, Whirlpool SS appliances, crown moulding, and well-placed Culligan ClearLink PRO filtered water at the undermount sink for filling pots and water bottles. Quartz counters, as well as custom zebra blinds, throughout. Primary suite features a walk-in closet and a 3-piece ensuite with smartly tiled floors and glass-door shower. A second bedroom (and nearby 4-piece bath) provides space for comfortable guest accommodations or a hobby/office space. The convenient laundry room includes full-size machines, with elevated pedestal storage drawers, and a built-in linen closet. Off the sunroom there's the sunny south-facing 15x15 concrete patio, complete with a gas line for BBQing, to the private, low-maintenance yard. The community's access to the beach, Clubhouse, indoor pool, gym, sauna, and pickleball courts will keep you socially active while your home provides a nice retreat away from the action. Move-in ready, with all the thoughtful add-ons already completed in 2024... come see what everyday life can look like this season! (id:59646)
122 Forestwood Drive
Kitchener, Ontario
Welcome to your dream home in the highly sought-after Forest Heights area of Kitchener! This beautifully upgraded detached 2-storey residence offers over 2400 sqft of thoughtfully designed living space, featuring 4 bedrooms and 3 bathrooms. Step inside to discover an L-shaped layout that seamlessly flows from the stunning kitchen into the dining and living areas, perfect for both entertaining and everyday living. The heart of the home is a massive center island topped with luxurious quartz countertops, complemented by a dedicated coffee station and pantry for added convenience. Enjoy easy access to your private, fenced backyard through a side entrance, leading to an outdoor oasis complete with a sparkling pool, tiki bar, and concrete patio—ideal for summer gatherings. The fully finished basement features a cozy fireplace, custom built-ins, a stylish wet bar, and plenty of space for relaxation or hosting guests. Curb appeal is unmatched with a professionally designed concrete walkway and tasteful landscaping. This is a home that perfectly blends style, function, and outdoor living, in one of Kitchener’s most desirable neighborhoods. Don’t miss your chance to make this incredible property yours! Paint (2020), Flooring (2018) , Doors on main floor (2020), Kitchen (2018), Stove, dishwasher and bar fridge on main floor (2018), Fridge (2020) Basement Reno (2021), Washer and dryer (2020), Basement bathroom (2021), Pool heater (2020), Pool Liner (2020), Upstairs bathroom (2018), Stone in backyard (2022), Granite on Tik bar (2020), Garage door (2022), Basement bar fridge (2021), Bedroom fans (2022), Primary bedroom fan (2025), Basement bathroom light (2025), Shed and concert pad (2022),Dining room cabinets (2023). (id:59646)
20 Isherwood Avenue Unit# 130
Cambridge, Ontario
Welcome to this bright and spacious Cedar Model end unit bungalow condo, located in the desirable Woodland Ridge adult lifestyle community in North Galt. Built in 2008 and recently updated, this carpet-free home offers modern finishes, low-maintenance living, and an unbeatable location just off Highway 24 and only 10 minutes to Highway 401. Step inside and be greeted by a light-filled open-concept layout with 9-foot ceilings and elegant crown moulding in the living, dining, kitchen, and entryway. Freshly painted throughout, this move-in ready home features one spacious bedroom with an ensuite bath, and a versatile finished recreation room that can easily be modified to add an additional bedroom. Enjoy stylish updates including: Quartz countertops and stainless steel sink in the kitchen with new plumbing fixtures New toilets, faucets, and lighting throughout Recently purchased LG fridge and washer/dryer New flooring on the main level, rec room, and bathrooms New patio sliding door (2024) leading to a private rear deck with an electric-powered awning with LED lights and remote control Stay comfortable year-round with a Mitsubishi Electric heat pump/AC and air handler (2023) and cozy up by the gas fireplace in the living room. There’s also a roughed-in gas line in the rec room ready for a future fireplace. Additional features include: Oversized single garage (19’8” x 11’10”) with private driveway Monthly condo fees ($512) include exterior maintenance: snow removal, lawn care, windows, doors, roof, deck, driveways, garage door, and building insurance 2024 property taxes: $4772.45 Roof approx. 5 years old Enjoy peaceful, maintenance-free living in a friendly and welcoming community with all the conveniences just minutes away. (id:59646)
504 Fawn Ridge
Huron-Kinloss, Ontario
Gardener's Paradise on a large private lot that is "Move in Ready" in Point Clark. This 3 bedroom, 2 Bath Raised Bungalow sits on a professionally landscaped lot that is sure to please any garden enthusiasts!! This home calls out to all empty nesters or a family with an older child that wants their own space within this 1600 sq foot home that sits on 2 levels. Open concept main floor is flooded with natural light from every room in this home, main floor laundry, coffee bar, Walk through to double Garage and direct access to the rear deck and patio below. This is the perfect blend of a modern home with lots of upgrades, low maintenance exterior that is accentuated with the lovingly designed gardens. The yard has a Garden Shanty (14 x 12) with electricity, and Potting Shed (12 x 8), which are only 2 of the 4 outbuildings. The outdoor space features various gardens containing distinctive species of shrubs, trees, perennials and native plants to enjoy. Privacy is the key to this corner location and only enhances the charm that this tastefully decorated home with full finished basement has to offer. This property is a must see to be appreciated. Amenities such as beach access, parks and walking trails are only minutes away with a short stroll . List of upgrades include: Driveway and Garage Floor, Furnace Yearly Check 2024, Generator Panel professionally Installed, New Kitchen Appliances 2024, Roof New shingles 2019, Septic Bed Inspected and replaced 2018. **EXTRAS** Troy Bilt Riding Lawn Mower, Home Lite Gas Trimmer, Poulan Pro Leaf blower/vac. Good clean items in working order. Seller is open to include some furniture as well. (id:59646)
4043 Gunby Crescent
Burlington, Ontario
Welcome to this stunning freehold townhouse in the heart of Burlington. With 3+1 spacious bedrooms and 4 bathrooms, including a luxurious en-suite, this home offers the perfect blend of modern comfort and family-friendly living. Recent upgrades include a new gas line and range (2024), new stainless steel appliances (2022) nestled between quartz countertops, under a new roof (2021), and new backyard interlocking (2024) — perfect for outdoor entertaining. Enjoy the warm ambiance of potlights throughout and stay comfortable year-round with A/C (2016) and the convenience of on-demand tankless hot water. Located in the vibrant Alton village community, this home is surrounded by top-rated schools, convenient shopping centres, and a bustling rec centre. Commuters will love the quick access to the 407, making every journey a breeze. Whether you're a growing family seeking space to thrive or a young professional wanting a stylish, low-maintenance home, this property is sure to impress. Experience modern upgrades, a thoughtful layout, and an unbeatable location. Book your private showing today and make 4043 Gunby Cres your own! (id:59646)
10 Clarence Avenue
Penetanguishene, Ontario
Beautifully updated home with sunset water views over Georgian Bay, located on a quiet street in Penetanguishene! Legal duplex with a walk-out lower-level apartment, finished in 2021 (permits available) ideal for rental income or extended family living. Walking distance to trails and amenities. Solidly built and economical to run, with low utility costs. The interior was fully redone in 2024, including new flooring, trim, barn doors, roof, garage doors, and appliances. Roughed-in bathroom in the lower level adds future potential. A rare blend of comfort, efficiency, and versatility! (id:59646)
4231 Sugar Bush Road
Mississauga, Ontario
Location! Location! Location! Beautifully updated 4 bedroom home with 2 bed basement apt. Walking distance to Square One, Sheridan College and New Mohawk College Mississauga Campus! Near City Centre My Way Transit Terminal. Walk to Cineplex theatres, fine dining and City Hall/Celebration Square/Downtown Mississauga. 2 Minutes to 403 5 minutes to Heartland Shopping District. Low maintenance lot with mostly interlock. Functional layout with maximum use of space. New covered deck in rear. Gleaming hardwood on main floor. 2 Laundries. Quiet no through traffic street. Live in modern upper levels and collect basement income. Currently both upper and lower rented and never vacant. Great investment! (id:59646)
1328 Bush Hill Link
London, Ontario
Beautiful 4-bedroom, 2.5-bathroom home in a sought-after North London neighbourhood. Features high ceilings, hardwood flooring on the main level, quartz countertops, large windows, an attached 2-car garage, and a spacious backyard. Conveniently located near top-rated schools and shopping. Move-in ready your perfect home awaits! (id:59646)
971 Elias Street
London East (East G), Ontario
Enjoy living in the heart of Old East Village. This 3 bedroom (master loft) has been renovated but still maintaining the personality of an early 1900's home. Main floor living, open concept design, dining room, large bath and main floor laundry! The magic of this home doesn't end inside, in fact outside is where it all happens.. Enjoy your morning coffee sitting on the front porch or on the large wrap around deck in the fenced in back yard loaded with extras like raised flower beds and a pond. Access thru double gate leaves the possibilities endless for this amazing space. Located within walking distance of highly rated Craft Breweries Anderson Craft Ales, London Brewing & Powerhouse Brewing Company. 2-minute walk to the Junction Climbing Centre (Rock Climbing), pickleball courts, tennis courts, basketball court, park & playground, Thrift Stores & Vintage Stores (Back to the Fuchsia)as well as many restaurants and coffee shops. This home is a must see!" (id:59646)
9 - 10 Foxhollow Drive
Thames Centre (Dorchester), Ontario
Note: Offer has been accepted. OPEN HOUSE CANCELLED FOR APRIL 19. Welcome to The Neighborhood, ideally located in the charming town of Dorchester, close to the 401. This beautifully maintained condo features two bedrooms, and two full bathrooms on the main level. The warm and inviting family room centers around a cozy fireplace, while the generous dining area opens onto an expansive deck, uniquely enhanced by a gazebo cover for privacy.The well-equipped kitchen boasts a practical island, perfect for every day living or entertaining. The primary bedroom impresses with its generous size, large walk-in closet, and a stylish three-piece ensuite complete with a glass-enclosed walk-in shower. Adding to the home's appeal is a professionally finished basement complete with a charming bedroom with French doors, a spacious recreation room and an additional three-piece bathroom. There is ample storage space and a versatile craft or office room.With a two-car garage and convenient visitor parking directly across from the unit, this meticulously maintained, one-owner home exudes comfort and elegance in every detail. (id:59646)













