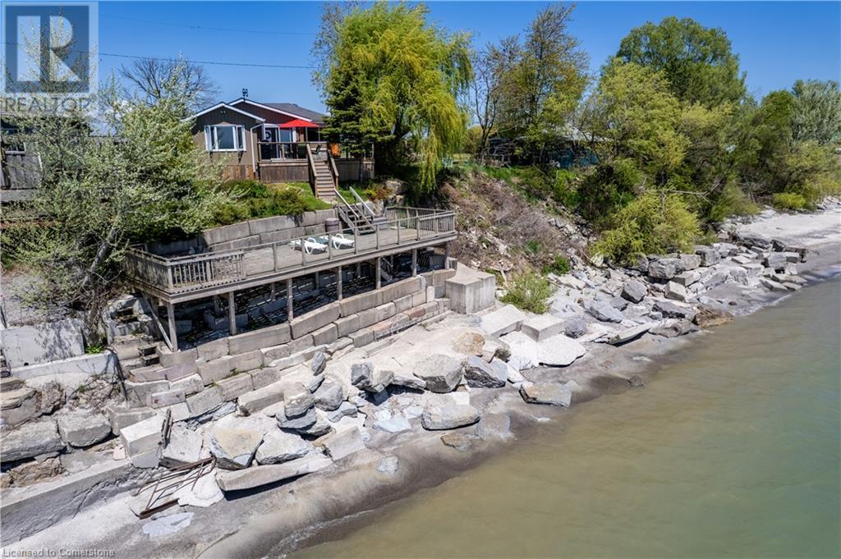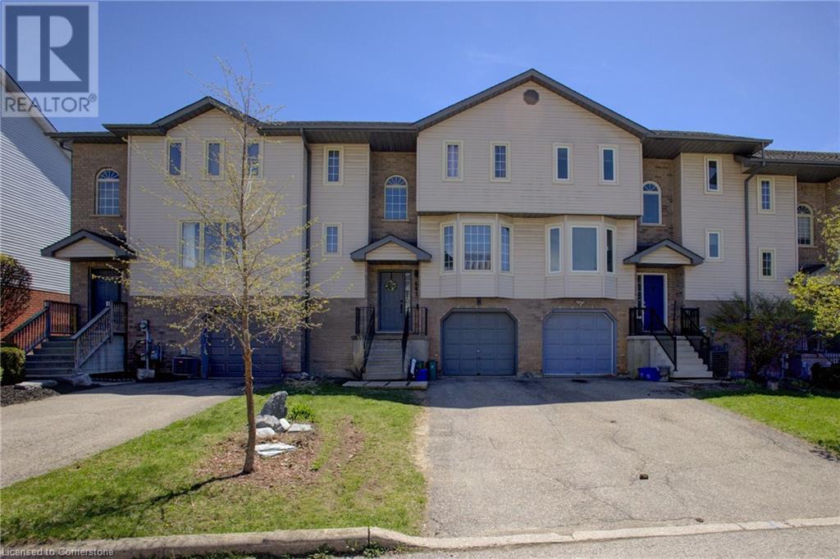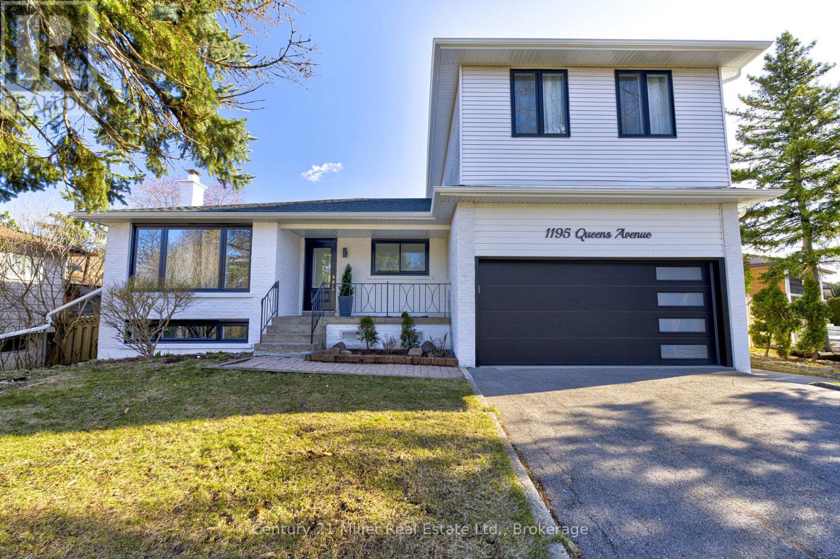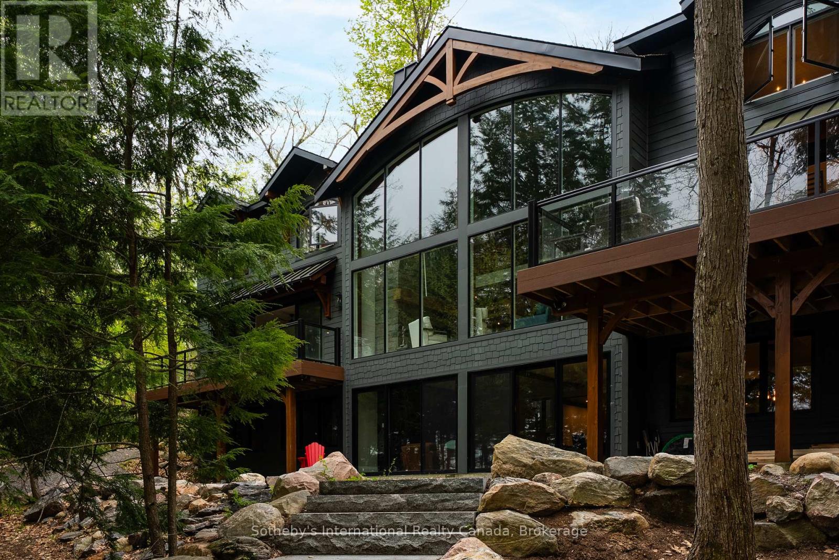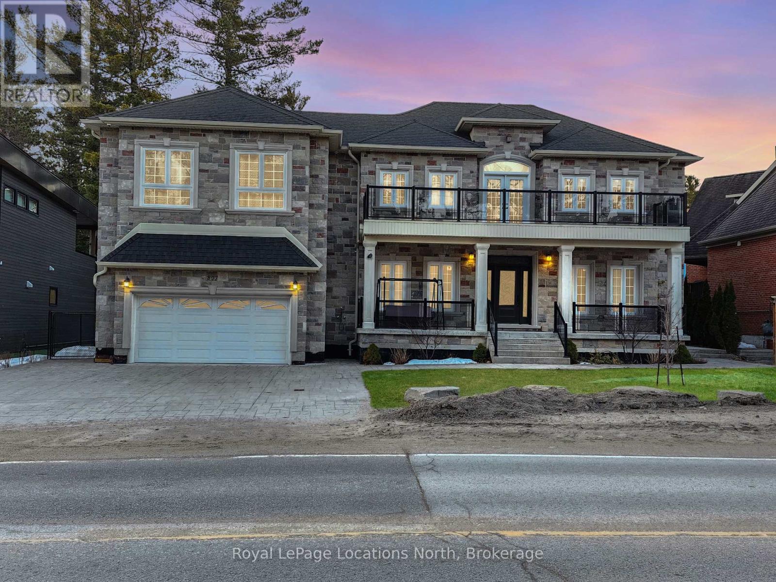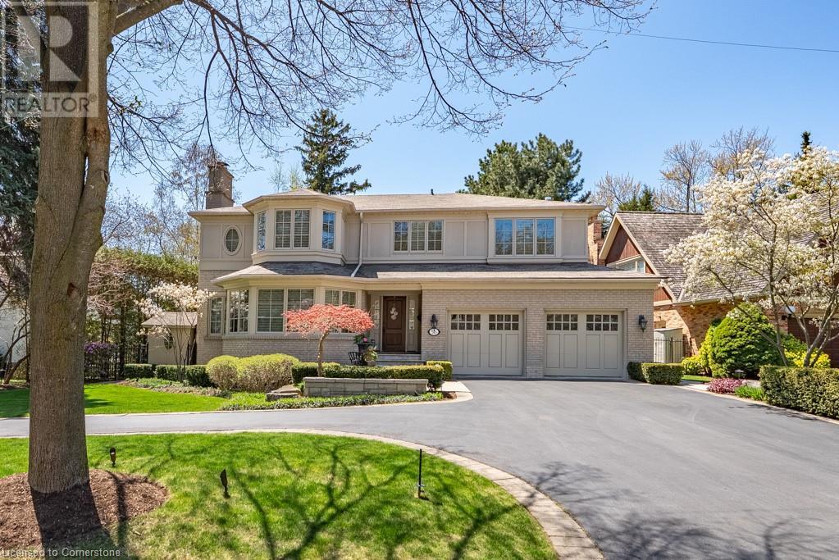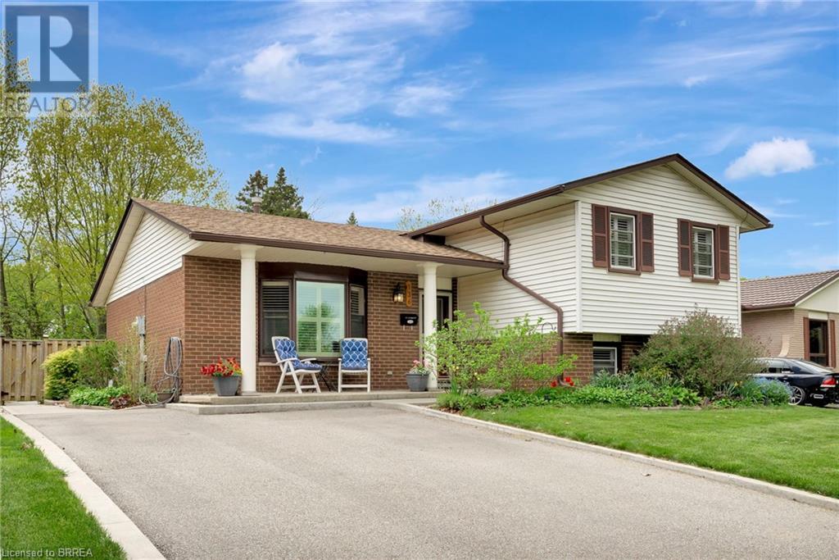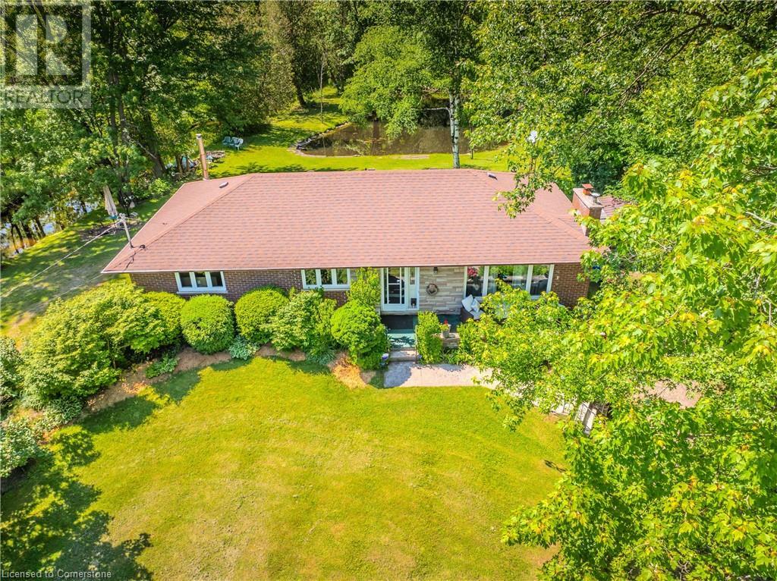33 Gull Line
Lowbanks, Ontario
Your serene escape awaits. Nestled on the tranquil shores of Lake Erie, this gorgeous waterfront cottage offers the perfect blend of natural beauty and modern comfort. Whether you're seeking a peaceful retreat or a base for lakeside adventures, this charming property promises to delight. Stunning views!! Wake up to breathtaking views of Lake Erie. The expansive waters stretch out before you, providing a serene backdrop that changes with the light throughout the day. Sunrises and sunsets are particularly enchanting, painting the sky in hues that will mesmerize you from the comfort of your cottage. This cottage boasts a comfortable living open concept design, creating a spacious and welcoming interior. With two cozy bedrooms, it is perfect for couples, small families, or a group of close friends. The living area flows seamlessly into outdoors and oversized decks making it ideal for entertaining or simply enjoying time together. Step outside and take advantage of the two spacious waterfront decks that invite you to soak up the lakeside ambiance. Whether you're relaxing with a good book, sharing meals al fresco, or gazing at the stars, these outdoor spaces provide the perfect vantage points for enjoying your surroundings. For those who cherish tranquility, stunning views, and lakefront living, this waterfront gem is more than just a getaway—it’s a place to reconnect with nature and rejuvenate the spirit. Perfect for a weekend escape or extended stay, the cottage opens the door to unforgettable moments by the water (id:59646)
46 Main Street S
Milverton, Ontario
** Price Improvement now $650,000 ** LOCATED ON ALMOST 3/4 ACRE LOT (177' FRONTAGE X 170' DEEP) THIS ATTRACTIVE OLDER TRIPLE BRICK 2 STOREY HOME WAS BUILT IN 1882. NOTE 2 YEAR OLD METAL ROOF AND A 2 YEAR OLD 200 AMP. ELECTRICAL SERVICE ON BREAKERS, (HOUSE WAS REWIRED IN 2022). SPECIAL FEATURE IS A DETACHED 26' X 40' GARAGE/SHOP WITH 2 OVERHEAD DOORS (9X7 & 12X12), WITH 100 AMP ELECTRICAL SERVICE (id:59646)
641 Grange Crescent
Waterloo, Ontario
**Charming 2-Story Townhome in Westvale, Waterloo** Discover this freshly updated 3-bed, 2-bath townhome in the heart of the desirable Westvale neighbourhood! Featuring a modern interior, spacious layout, bonus lower level recreation room with walk-out to a patio and fenced-in backyard perfect for private relaxation, BBQing or entertaining. Steps from the Boardwalk Shopping Centre, top-rated schools, parks, and scenic trails. Enjoy a friendly community vibe in this move-in-ready gem! Contact for details. (id:59646)
40 Anne Street W
Harriston, Ontario
This rare 4 bedroom end unit townhome offers 2,064 sq ft of beautifully finished living space and is ready for quick occupancy! Designed with a growing family in mind, this modern farmhouse style two-storey combines rustic charm with contemporary comfort, all situated on a spacious corner lot with excellent curb appeal.The inviting front porch and natural wood accents lead into a bright, well-planned main floor featuring 9 ceilings, a convenient powder room, and a flexible front room that's perfect for a home office, toy room, or guest space. The open-concept layout boasts oversized windows and a seamless flow between the living room, dining area, and the upgraded kitchen, complete with a quartz topped island and breakfast bar seating. Upstairs, the spacious primary suite features a 3pc ensuite and walk-in closet, while three additional bedrooms share a full family bath. Second floor laundry adds practical convenience for busy family life. Additional highlights include an attached garage with interior access, an unspoiled basement with rough-in for a future 2pc bath, and quality craftsmanship throughout. Experience the perfect blend of farmhouse warmth and modern design, with the reliability and style in the wonderful community of Harriston. Ask for a full list of premium features! Visit us at the Model Home 122 Bean Street. (id:59646)
113 Thackeray Way
Harriston, Ontario
TO BE BUILT - THE HASTINGS model is ideal for those looking to right size without compromising on style or comfort. This thoughtfully designed 2 bedroom bungalow offers efficient, single level living in a welcoming, modern layout—perfect for retirees, first time buyers, or anyone seeking a simpler lifestyle. Step into the bright foyer with 9' ceilings, a coat closet, and space to greet guests with ease. Just off the entry, the front bedroom offers versatility—ideal as a guest room, office, or cozy den. The full family bath and main floor laundry closet are conveniently located nearby. At the heart of the home is an open concept living area combining the kitchen, dining, and great room perfect for relaxed daily living or intimate entertaining. The kitchen includes upgraded cabinetry, stone countertops, a breakfast bar overhang, and a layout that flows effortlessly into the dining and living areas. Tucked at the back of the home, the spacious primary bedroom features backyard views, a walk-in closet, and a private ensuite with linen storage. The basement offers excellent potential with a rough-in for a future bathroom and an egress window already in place. At the back, you will enjoy a covered area for a future deck/patio, and of course there is a single attached garage for your enjoyment. BONUS UPGRADES INCLUDED: central air conditioning, paved asphalt driveway, garage door opener, holiday receptacle, perennial garden and walkway, sodded yard, stone countertops in kitchen and bathrooms, and more. Ask for the full list of included features and available lots! Multiple floor plans available to suit your needs.** Model Home Located at 122 Bean Street. Photos shown are artist concept or of a completed model on another lot and may not be exactly as shown.** (id:59646)
36 Anne Street W
Harriston, Ontario
Step into easy living with this beautifully designed 1,799 sq ft interior unit, where modern farmhouse charm meets clean, contemporary finishes in true fashion. From the moment you arrive, the light exterior palette, welcoming front porch, and classic curb appeal set the tone for whats inside.The main level features 9' ceilings and a bright, functional layout starting with a generous foyer, powder room, and a flexible front room ideal for a home office, reading nook, or play space. The open concept kitchen, dining, and living area is filled with natural light and made for both everyday living and weekend entertaining. The kitchen is anchored by a quartz island with a breakfast bar overhang, perfect for quick bites and extra seating. Upstairs, the spacious primary suite includes a walk-in closet and sleek 3pc ensuite with beautiful time work and glass doors. Two additional bedrooms, a full family bath, and convenient second level laundry round out this floor with thoughtful design. The attached garage offers indoor access and extra storage, while the full basement is roughed in for a future 2-pc bath just waiting for your personal touch. Whether you're a first-time buyer, young family, or down sizer looking for low maintenance living without compromise, this home checks all the boxes. Ask about the full list of features or visit our fully furnished Model Home at 122 Bean Street and explore all your options at Maitland Meadows. Come Home To Calm in Harriston. (id:59646)
50 Grand Avenue Unit# 605
Cambridge, Ontario
Live the ultimate outdoor life style at the Gaslight District – with a massive private outdoor terrace facing the Hamilton Family Theatre and views of the Grand River! Discover urban sophistication in the heart of Cambridge’s vibrant and historic Gaslight District. This one-bedroom, one-bathroom condo offers an unbeatable combination of modern finishes, lifestyle amenities, and an incredible private terrace with panoramic views of downtown Galt and the city skyline. Step into a bright and open living space featuring floor-to-ceiling windows, high ceilings, and wide plank laminate hardwood flooring throughout. The upgraded kitchen is designed for both style and functionality, showcasing modern grey cabinetry, quartz countertops, a double sink, stylish backsplash, and stainless steel appliances—including a built-in microwave and dishwasher. The spacious bedroom includes a walk-in closet with a decorative sliding barn door, while the sleek 4-piece bathroom also houses the in-suite laundry for added convenience. What truly sets this unit apart? The enormous private terrace—perfect for entertaining, relaxing, or simply enjoying the view. Residents enjoy access to an array of upscale amenities shared between the two towers: Rooftop lounges and party rooms, Outdoor terraces with seating areas, BBQs, fire pits, and hammocks, A fully equipped gym and yoga studio and Meeting and study rooms. Conveniently located on the same floor as most amenities, this unit makes it easy to enjoy everything this exceptional building has to offer. It also includes underground parking with an EV charger—a rare and valuable feature. Enjoy the lifestyle that Gaslight District condos has to offer with Foundry Tavern, The French, The Underwing, Pizzeria Motola, Live Music, Events and Outdoor Movie Screenings and so much more! Surrounded by dining, entertainment, trails, shopping, schools (University of Waterloo School of Architecture), and the scenic Grand River. (id:59646)
4406 Vallence Drive
Burlington, Ontario
Bright and spacious 3-bedroom, 2.5-bathroom freehold townhome located in the desirable Longmoor neighbourhood. This open-concept home features a welcoming main floor with a generous living and dining area—perfect for entertaining. The kitchen open to the main living space is ideal for everyday cooking and gathering with friends and family, with plenty of natural light! Upstairs, you'll find three well-sized bedrooms. The primary includes a large walk-in closet and a 4-piece ensuite bath. The two additional bedrooms are perfect for children, guests, or a home office. The unfinished basement offers a great layout with plenty of potential for future finishing—whether you’re envisioning a rec room, home gym, or additional storage. Step outside to enjoy a private, fenced backyard with a deck—great for summer BBQs and outdoor relaxation. Excellent location with quick access to highways, shopping, top-rated schools, parks, and bike trails. Family-friendly community with all amenities nearby. A great opportunity for first-time buyers—this is the perfect place to call home! (id:59646)
1195 Queens Avenue
Oakville (Cp College Park), Ontario
Top to bottom NEW renovation! 5 + 2 bedroom, 3 + 1 bath. This sophisticated home offers affordable luxury! Seperate back entrance into what could be in-law/ nanny suite. Gorgeous, high-end kitchen with custom cabinets, quartz countertops, backsplash. Quartz waterfall island features a stylish fluted wood face. All 4 full bathrooms have quartz or marble countertops, and porcelain or ceramic tile for the flooring and showers. Everything inside and out of this professionally permitted renovation is brand new, including roof, windows, all doors, oak flooring, staircases, light fixtures, furnace, all appliances and a Garaga garage door. You get the best of both worlds, 75 ft frontage with 120 ft depth, an oversized garage, 2-room garden shed and a lavishly renovated interior with an open concept main level. There are 3 good sized bedrooms on the main level, 2 giant master bedrooms on the second level, each with their own full ensuite bathrooms. Separate entrance to the fully finished basement with brand new luxury vinyl flooring throughout, massive recreation room, light filled family room with woodstove. There are 2 more big bedrooms, a 3-piece bathroom and a large laundry room. Perfect area with top ranked schools, mall shopping, medical building just steps away. Close to highways and GO Transit. This is your dream home. (id:59646)
4a - 1316 East Bay Road
Muskoka Lakes (Wood (Muskoka Lakes)), Ontario
Discover this stunning 7,500 sq.ft luxury build, nestled on 4.8 acres of beautifully landscaped privacy with 306 feet of Lake Muskoka frontage. Designed and masterfully built by Cottage Country Builders with interiors by Hilltop Interiors, this 7+2 bedroom, 7-bathroom estate offers an exceptional blend of craftsmanship and comfort. Enter through a dramatic granite rock cut to your private lakeside retreat. Take in sunsets and long lake views year-round from the matching two-storey boathouse crowned with a signature cupola. A natural sandy walk-in and deep-water access complete the shoreline. Flagstone paths connect the cottage to an inviting fire pit and spa. Inside, a full-height granite fireplace anchors the great room with soaring windows. The kitchen features Sub-Zero and Wolf appliances, a built-in coffee bar, and elegant countertops. The adjacent dining area includes bi-fold lakeside doors and deployable screens. Relax on the expansive deck or in the Muskoka room with a gas fireplace and automatic screens. The main floor primary suite includes a spa-like ensuite and serene lake views. Upstairs, discover another primary, multiple guest suites, and a private study. The lower level lounge features walkouts to the patio and spa, a pool table, quartz wet bar, romantic wine cellar, and opulent home theatre. Whole-home automation and a 20-zone sound system create an ideal environment for entertaining. A 2-car attached garage provides year-round comfort. With permits in place and site prep complete, there's room to build your dream garage or sports court. This is a rare opportunity to own a new build of this calibre on Lake Muskoka. (id:59646)
71 Victoria Street
Magnetawan, Ontario
Welcome to this exclusive year round Panabode style timber home or cottage on the most desirable chain of lakes in the area with over 40 miles of boating pleasure. Sitting on a quiet year round road and a peaceful bay on Lake Cecebe this amazing home sits on a large, level lot with Crown land across from you so no one can ever build there. The warmth of wood grasps your senses and relaxes you when you walk in the door and the gleaming hardwood floors throughout the home are a feast for the senses. Northwestern exposure welcomes the sunset after a day on the water. The large deck wraps around three sides of the home and gives ample space for entertaining family and friends. Inside the large bedrooms feature king size beds and the recently renovated bathroom is beautiful and adds a touch of class. The main floor laundry is a welcome touch with extra storage if desired. Tons of extra storage for seasonal things in the almost full, unfinished crawl space which houses the brand new radiant hot water system which is used to efficiently heat the home. Outside there's an oversized double car garage with loft storage and automatic garage door opener, low maintenance perennial gardens, and a screened gazebo when needed. Magnetawan is a safe, close knit community with friendly neighbours and local grocery stores and restaurants for your dining pleasure weather you want to stop in when you're on the water or off the water. (id:59646)
816 - 796468 Grey 19 Road
Blue Mountains, Ontario
Welcome to Unit 816 at North Creek Resort - a studio-loft with fantastic VIEWS OF THE SKI HILL. This condo complex is located next to the Toronto Ski Club and Weider Express/North Chair Lift. Ski in and ski out! The property is surrounded by natural beauty with trails and Northwinds Beach within walking distance. Enjoy Apres-Ski beverages on the balcony as you watch the skiers travel down the hill. The views are simply breathtaking. Current zoning allows for short term rentals. This unit is currently part of the short term rental program managed by Vacasa. Are you an avid skier looking for a weekend escape? Are you looking for a condo for occasional use? Take advantage of the rental programs to ensure you don't miss out on any revenue when you're not using the property. The condo amenities include: clubhouse/lounge, seasonal outdoor pool, hot tub, tennis courts, guest laundry & shuttle to Blue Mountain Village. New Indian Restaurant on-site. Condo fees also include water, sewer, cable TV, internet, visitor parking & shuttle service to Blue Mountain Village. You'll feel right at home from the moment you walk through the door. The unit is equipped with 2 beds (open concept design), 2 baths, a sitting area with pull out couch, electric fireplace, granite countertops in the kitchen and bathrooms, electric heating/AC systems & California shutters. Both bathrooms have tubs - great for resting those muscles after a long day at the slopes. New Vinyl plank flooring, sofa, bed frames, mattresses & side tables. Freshly painted. The unit is being sold 'turnkey' with furniture. Available just in time for ski season...take advantage of short-term rental income. Note: HST is applicable which can be deferred if the buyer is an HST registrant. A 0.5% BMVA fee payable on closing (and VAF royalty fees apply when renting) (id:59646)
38 Shebeshekong Estates Road S
Carling, Ontario
PRIME SOUTH WEST EXPOSURE on Shebeshekong Lake! BREATHTAKING SUNSETS! This 4 season lake house or cottage getaway is nestled on 2/3 of an acre treed lot, Clean clear 103' of sandy base shoreline, Approx 2300 sq ft, Open concept Great Room enhanced with vaulted ceilings, Wall of windows viewing lake, Fantastic kitchen with huge island, Abundance of cabinetry, Quartz counters, , 3 bedrooms, Warm hardwood floors, Finished walkout lower level boasts family room, Den/guest room, 2nd bath, Desirable oversized double garage with workshop/storage area, New ('24) high efficiency forced air propane furnace, Located just 15 minutes from Parry Sound, Shebeshekong Lake is ideal for family fun, Gentle to step in at water's edge, Deep water at end of dock for great swimming, boating, fishing, Protected waters with gorgeous Northern Natural Landscape, Windswept pines, Year round road access, Don't miss this Lakefront Opportunity being offered by the original owner! (id:59646)
Bsmt - 807 Eastdale Drive
Wasaga Beach, Ontario
Basement suite with seperate entrance. Annual rental, ideal for 2 occupants with utilities and internet INCLUDED. Welcome to 807 Eastdale Drive, a custom built home, located within steps of Allenwood Beach. Catch a view of Georgian Bay sunsets from your front porch. Ideal for individuals seeking a work-life balance. Take a stroll on the beach during your lunch break. Ski or snowboard at Snow Valley in Barrie, a short drive away. Easy access to Collingwood and Blue Mountain. The suite is equipped with a private and laundry facilities. Spacious primary bedroom. Bathroom with walk in shower and double vanity. Plenty of space in the other rooms to set up a home office or library. Large cold storage/cantina space. 2 parking spaces available. Relaxing backyard oasis (shared use). A unique place to call home with a beautiful beach at your doorstep. Book your showing today. (id:59646)
2 Barbara Street
Smithville, Ontario
Incredible 4-bedroom, fully finished two storey family home with over 1,800 square feet of finished living space for the whole family to enjoy! Located in the thriving town of Smithville, 2 Barbara Street is just a short walk to downtown and a quick 15 minute commute to the QEW. This property offers outstanding curb appeal, featuring manicured gardens, mature trees, an expansive paved driveway with parking for 6 vehicles, and a professionally landscaped backyard complete with a cedar pergola and stylish patio area. On the main floor you’ll find a kitchen, living, and dining room combination with updated vinyl flooring and large windows throughout, plus a convenient main floor powder room (updated 2023). Upstairs is a sizable 4-piece bathroom with a tiled shower and 4 bedrooms - perfect for a large family, or ideal for a home office. The living space doesn’t end there! Head downstairs to find a beautiful rec room featuring vinyl plank flooring, pot lights, and a modern fireplace. Bonus laundry/storage space and cold cellar also located in the basement. Storage galore can be found in the attached garage (insulated door) and large garden shed. Come and see this value-packed property before it’s gone. You won’t be disappointed! (id:59646)
56 Cameo Street
Oakville, Ontario
Welcome to this beautiful family custom home located in one of Oakville’s most prestigious and sought after neighbourhoods, steps from the shores of Lake Ontario and its waterfront trails. This 3,600 square foot home is a blend of luxury with sophistication featuring 5 spacious bedrooms, with an additional 1,950 square feet of finished living space in the lower level that is perfect for an in-law suite. Immediately as you walk into the foyer you’re led into expansive formal living and dining rooms with a gas fireplace and designated office space. The gourmet kitchen features high-end appliances, granite countertops, an open concept layout to a family dining area, and the family room featuring a gas burning fireplace. A four season sunroom with floor to ceiling windows offers a seamless indoor-outdoor living experience, overlooking a private patio and garden with a large Wolf barbecue, natural gas fireplace and an oversized all-season inground spa. The upper level offers five well-appointed and spacious bedrooms, with hardwood running throughout. The luxurious master bedroom features a spacious cedar walk-in closet with custom built-ins and a spa-like ensuite finished in stunning Italian marble. The second bedroom also enjoys the convenience of a private ensuite. One of the five bedrooms has been thoughtfully converted into a two-person built-in workspace office. The lower level offers 10-foot ceilings, a spacious rec room, a newly appointed full kitchen, and a state-of-the-art sound proof home theatre – all which is perfect for entertaining and gatherings. With proximity to GO Stations, downtown Oakville, and highly rated public and private schools this property, is the perfect place to call home. (id:59646)
452 Hurontario Street
Collingwood, Ontario
Discover this stylish and contemporary home, set in a convenient downtown location. The property boasts numerous updates, including modern appliances, an upgraded electrical panel, a new furnace, fresh paint, contemporary lighting, sleek kitchen cabinets, quartz countertops, faucets, and laminate flooring. A separate side entrance provides access to the unfinished basement - a versatile space thats perfect for storage. Nestled on an oversized lot, the fenced backyard is perfect for summer barbecues and entertaining guests. Lots of space for your pets and children to roam. This home is ideally located just a few blocks away from Collingwood's vibrant shops, restaurants & picturesque waterfront trails. Paula's Pantry is located next door and Gordon's cafe & food market steps away. ***Short term rental preferred, minimum 4 months. Utilities not included. Damage deposit required. (id:59646)
136 Brantwood Park Road
Brantford, Ontario
Welcome to 136 Brantwood Park Road, a beautifully maintained 4-level side split offering the perfect mix of comfort, privacy, and location in Brantford’s desirable North End. Located in the family-friendly Brantwood Park neighbourhood and backing onto a forested greenbelt, this home provides rare backyard privacy with no rear neighbours—while still being close to schools, parks, shopping, and transit. With 2,140 sq ft of finished living space, this carpet-free home features 3 bedrooms, 3 bathrooms, and California shutters throughout. The main level offers a bright living room, separate dining area, and a functional kitchen—perfect for daily living and entertaining. Upstairs, you’ll find three generously sized bedrooms, including a large primary with ensuite privilege, and a modern 4-piece bath. The lower level features a spacious family room with a cozy fireplace, a great office or flex space, a 2-piece bath, and a walk-up to the backyard. The finished basement includes a wet bar, an additional 3-piece bathroom, and a large laundry/utility room for extra storage and convenience. Enjoy your own private oasis in the fully fenced backyard with an inground pool that’s ready for summer fun—featuring a new liner (2023), new pump (2022), and new filter (2021). Major updates include a roof with 50-year shingles (2012), eaves, soffits, and fascia (2019), and a repaved asphalt driveway (2018). With no rear neighbours, multiple living spaces, and room for the whole family, this North End gem is a rare find. (id:59646)
407 - 549 Ridout Street N
London East (East F), Ontario
Welcome to this RARE and spacious 3-BEDROOM, 2-bathroom condo in one of London's nicest downtown area, offering stunning views of Harris Park and a lifestyle of convenience and comfort within walking distance to Richmond Row. With over 1200 sq ft of well-designed living space, this beautifully updated unit combines modern finishes with exceptional value. Step into a bright, open-concept layout featuring: Brand new countertops and custom kitchen island that enhances natural light and flow, stainless steel appliances (approx. 6 years old), new vinyl flooring throughout, new windows (covered by condo corp) and new light fixtures, two full bathrooms with new vanities, fresh paint. Reasonable condo fees that include water and access to fantastic building amenities, including a spacious common courtyard, a fully equipped exercise room and a modern, recently renovated lobby and elevator. Located in one of London's downtown area, you're steps from restaurants, shops, trails, festivals, and the beauty of the Thames River with quick access to Western. Ideal for young professionals, first time home buyers or investors looking to rent out a condo to professionals or students. Don't miss your chance to own a rare 3-bedroom unit with views and value in the core of the city! (id:59646)
2 - 20662 Marsh Line
West Elgin, Ontario
Leasing a 40' x 40' shop with 70 amp 220v electrical on a separate meter. Perfect for a trades person or car enthusiast. Heated by radiant tube propane heat or woodstove option. The shop has a solid concrete floor and insulated walls with one bathroom available. Easy to install a hoist if desired. Manual overhead roll top door is 14' high and 20' wide. Property allows for many uses, however commercial signage is not permitted. There is an option to also rent the 42' x 100' foot barn separately as well (please see MLS #X12152228). (id:59646)
29 Mountsberg Road
Flamborough, Ontario
Nestled on an expansive 7-acre lot of pristine conservation forest and wetlands, this property offers a serene and picturesque retreat that's perfect for family adventures and exploration. The charming 1,346-square-foot brick bungalow boasts 4+1 bedrooms, a sun-filled living room, and a vest-in kitchen with a walkout to a deck overlooking a tranquil pond. The finished basement features a one-bedroom in-law suite, adding versatility to the living space. Situated in a coveted East Flamborough location, you're just minutes away from golf courses, equestrian facilities, scenic hiking and biking trails, and various conservation areas. With close proximity to major highways and bustling cities of commerce, this home strikes the perfect balance between nature and convenience. (id:59646)
228 Jessica Crescent Unit# A
Kitchener, Ontario
Stylish One-Bedroom Stacked Townhouse in a Prime Location! Welcome to this beautifully maintained one-bedroom stacked townhouse offering a smart, functional layout with 750 sq ft of carpet-free living space. This bright and inviting unit features brand-new laminate flooring (installed in 2025), an open-concept living room and kitchen, and large windows that fill the space with natural light. The modern white kitchen boasts ample counter space, an island with a breakfast bar, and stainless steel appliances—perfect for cooking and entertaining. The spacious primary bedroom includes generous closet space and easy access to a 4-piece bathroom with a newly installed vanity (2025). Additional storage is conveniently located under the staircase. Step outside to enjoy your private patio, ideal for relaxing or summer BBQs. Located within walking distance to Longo’s, Shoppers Drug Mart, Tim Hortons, restaurants, parks, sport complex, scenic trails and the Huron Conservation Area. You’ll also love the quick access to Conestoga College, Highway 401, and more! (id:59646)
17 Lindsay Road
Woodstock, Ontario
Your search stops here! 17 Lindsay rd. is move in ready low maintenance living with a designer’s touch! 3 bedrooms including a massive master suite, 3 bathrooms, and a walk-out basement! Sought after townhome in Woodstock, close to all amenities including shopping and easy access to the highway. Walking trails and the river are a stone’s throw away! 3 outdoor spaces enhance the appeal of this home with a beautiful porch, quaint deck with access from living room sliding glass doors and covered sitting area through the walk-out basement! Kitchen and dining room feature ample cupboard and counter space, stainless steel appliances and a beautiful accent rock wall. Open staircase lifts you to the second floor with a double door entry way to the master suite, and 2 additional bedrooms. Each bedroom is equipped with a closet organizer! 5-piece bath and laundry area complete the upper level! Your new lower level has a large rec room, additional bathroom, utility and storage area, and of course walk-out access mentioned above. Man-door access to single car garage completes this home. Book a private viewing today, GREAT AREA, LOW CONDO FEE, TURNKEY LIVING!! (id:59646)
1043 Kings Rd
Baysville, Ontario
Lake of Bays! Sunset views every night! Once in a lifetime opportunity to own a charming vintage waterfront, 66 ft shore line, 3 season cottage plus boathouse! Take a step back in time with this rare opportunity to own a cherished family owned cottage on the pristine shores of Lake of Bays. Nestled on a gently sloping lot with stunning views, this classic Muskoka cottage features original charm, a private boathouse, and direct access to one of the region's most desireable lakes. Enjoy days filled with canoeing, boating, fishing, water skiing, and tubing, or set out to explore the many charming towns around the Lake of Bays. This 3 bedroom plus three season cottage has been lovingly maintained since the 1950's. Featuring nostalgic charm, a private single boathouse, upper and lower decks, and breath taking morning and sunset views. It's all about the views! This cottage is the perfect lakeside retreat or a unique opportunity to create a retro Airbnb experience just waiting to be created. Located on a year round dead end road and surrounded by multi million dollar year round estates. Whether you choose to embrace its rustic charm as a cozy getaway or build your dream cottage, this is an incredible opportunity to own a piece of Muskoka's natural beauty. Don't miss your chance to start you own tradition of unforgettable cottage living! (id:59646)

