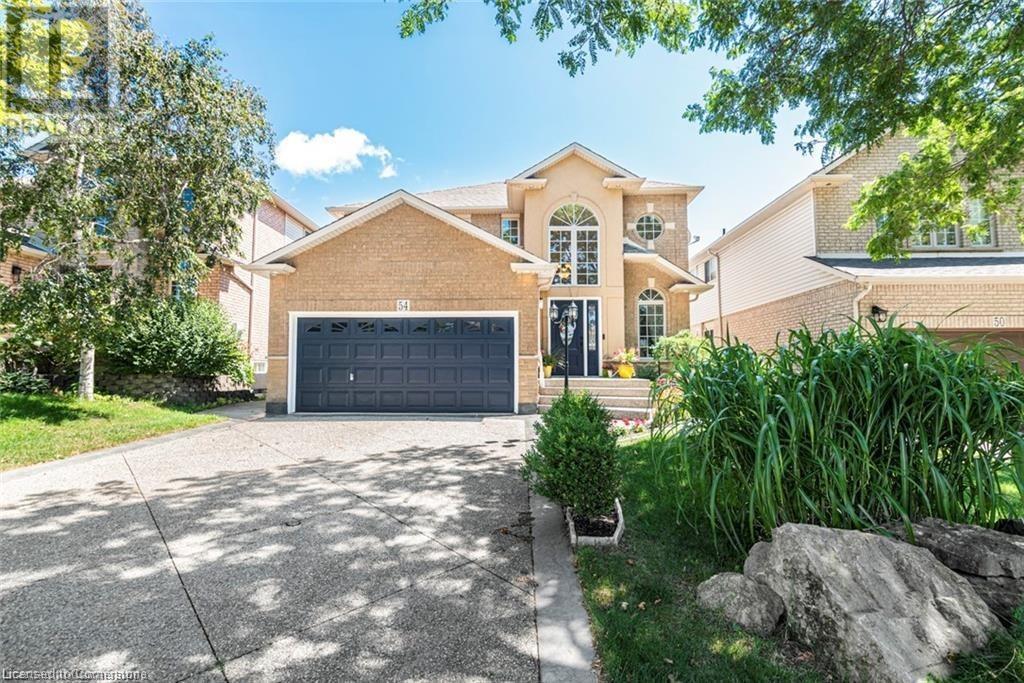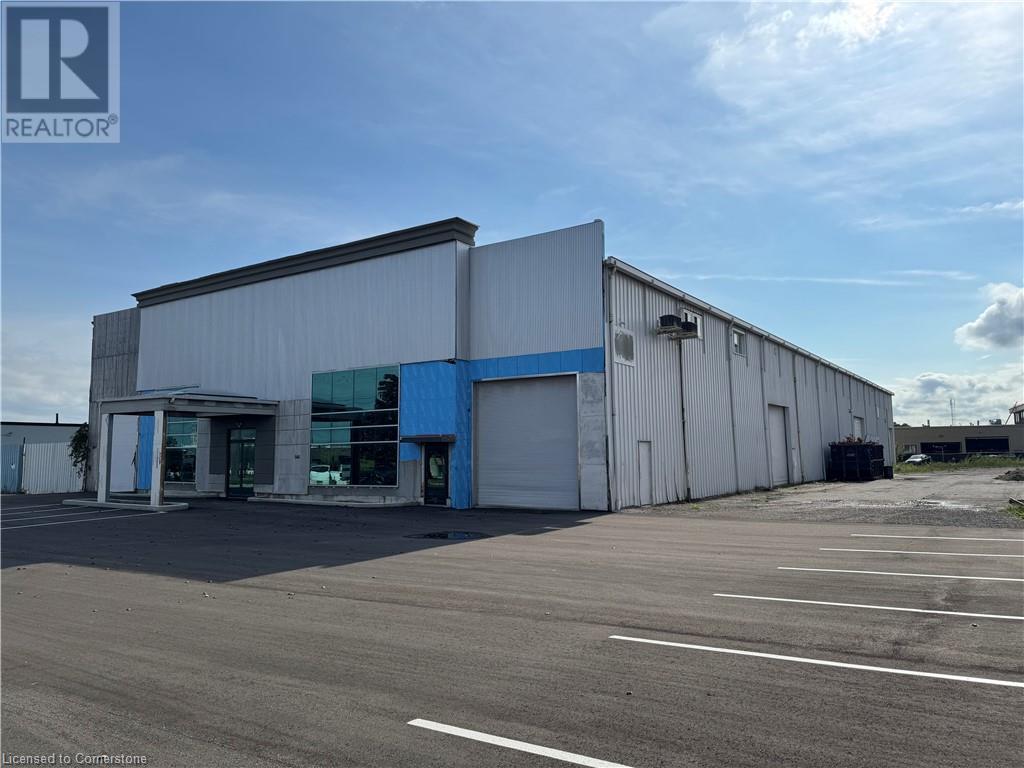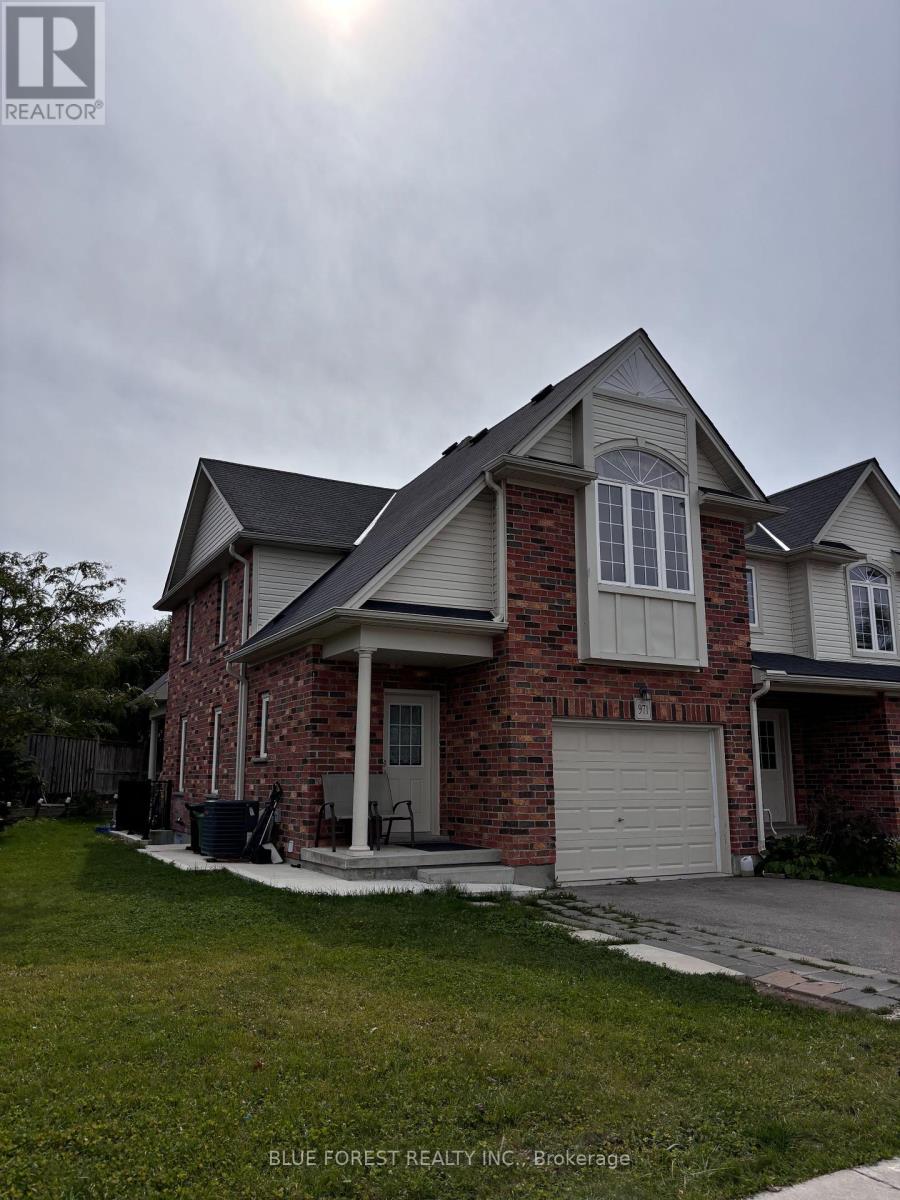28 1/2 Division Street Unit# Lower
St. Catharines, Ontario
Welcome to 28 Division Street, this two-bedroom, one-bathroom basement apartment is in the heart of the city, close to all amenities, shopping, parks, and schools and just a stone's throw to the 406 Highway! This unit won't last long; you have backyard access, and utilities are Split except for Hydro. You pay 20% of the Gas bill and 33% of the water, and the Hydro is separately metered. Book your showing today! (id:59646)
34 Brock Street Unit# 202
Woodstock, Ontario
Calling all Investors!!! Welcome to Unit 202 at 34 Brock Street—a beautifully appointed 2-bedroom, 1-bathroom condo that perfectly balances comfort and convenience. This corner unit offers many desirable features, upon entering, you'll be greeted by a bright and spacious living area with an abundance of natural light. Featuring an eat-in kitchen designed for both functionality and style, this space provides a cozy area for casual dining. The unit also includes a Juliette balcony. Additional conveniences include in-suite laundry and assigned covered parking, ensuring a practical and hassle-free living experience. The building’s elevator provides easy access and added convenience. Located close to downtown and shopping, this condo combines the best of both comfort and accessibility. Don’t miss the chance to make this charming unit your new home. (id:59646)
117 Otto Road
Freelton, Ontario
Unique lifestyle in this 100 acre nudist resort filled with everything you could ask for. Outdoor Olympic size swimming pool with swim up bar, outdoor dining terrace and a summer fun calendar of events to include dances, karaoke, darts, tennis, pickleball, bocce, heated indoor pool year round with hot tub and steam room, groomed walking trails through the forest, picnic areas, tons of parking, fresh mineral rich well drinking water, onsite restaurant, bar and a fantastic community of neighbours! Live year round with no time restrictions in this four season well insulated one bedroom home located in a perfect spot in the resort backing on to natural conservation area and fronting open green space. A perfect private deck off the back of the property is an awesome spot to sit and watch the beauty of the forest. Bright and spacious this mobile comes complete with all window coverings, generator for power back up, and furnishings. Turn key ready to go to. Lots of storage. Included an outdoor shed workshop and plenty of on site parking. Call for your private tour today! Note this offering is located inside The Ponderosa Nature Nudist Resort located at 1218 Concession 8 west, 15 minutes from Hamilton, 20 minutes to Guelph. Please note this is a nudist resort. (id:59646)
4.5 Elgin St W
Norwich, Ontario
Home Sweet Home! Experience the perfect blend of comfort, style, and location at 4.5 Elgin Street West! This executive-style townhome is nestled in a new development in the beautiful town of Norwich, less than 20 minutes from Woodstock and just 30 minutes to London, Paris/Brantford. Its combination of simplicity and elegance will charm young professionals, small families and downsizers alike. As you enter, 9-foot ceilings create an airy atmosphere and the foyer is spacious enough to hold you, the kids, groceries and the dog! It also has inside access to the garage. Just off the front entrance is a versatile bedroom that can easily be purposed as a chic office or a cozy nursery. You’ll appreciate the craftsmanship of engineered hardwood flooring, quartz countertops and custom cabinetry throughout. The layout flows seamlessly into the main floor primary bedroom, which features large windows, a 4-piece ensuite, and spacious his-and-hers closets. The laundry room, equipped with built-in cupboards, is situated off the primary providing an easy transition back to the main foyer. The kitchen features a well-appointed island that serves as a dining and entertainment area; there’s even space for a table between the island and adjoining living room. The room is bathed in abundant natural light, and ideal for socializing or unwinding. Step out to a private deck with room for seating and a BBQ—I’m seeing a future gazebo, twinkly lights and summer nights spent with family and friends! The basement includes a rough-in for a secondary bathroom and potential for additional living space and endless possibilities for customization. This home's location is ideal for those who value accessibility as it’s less than 20 minutes from the TOYOTA plant in Woodstock and of course, Norwich's finest parks, schools and amenities are all within easy reach, such as Shoppers, Tim’s, Shell, Dillon Park, Harold Bishop Park, and Emily Stowe Public School, making everyday life convenient and enjoyable. (id:59646)
5.5 South Court Street W
Norwich, Ontario
Home Sweet Home! Experience the perfect blend of comfort, style, and location at 5.5 South Court St W! This executive-style townhome is nestled in a new development in the beautiful town of Norwich, less than 20 minutes from Woodstock and just 30 minutes to London, Paris/Brantford. Its combination of simplicity and elegance will charm young professionals, small families and down-sizers alike. As you enter, 9-foot ceilings create an airy atmosphere and the foyer is spacious enough to hold you, the kids, groceries and the dog! It also has inside access to the garage. Just off the front entrance is a versatile bedroom that can easily be purposed as a chic office or a cozy nursery. You’ll appreciate the craftsmanship of engineered hardwood flooring, quartz countertops and custom cabinetry throughout. The layout flows seamlessly into the main floor primary bedroom, which features large windows, a 4-piece ensuite, and spacious his-and-hers closets. The laundry room, equipped with built-in cupboards, is situated off the primary providing an easy transition back to the main foyer. The kitchen features a well-appointed island that serves as a dining and entertainment area; there’s even space for a table between the island and adjoining living room. The room is bathed in abundant natural light, and ideal for socializing or unwinding. Step out to a private deck with room for seating and a BBQ—I’m seeing a future gazebo, twinkly lights and summer nights spent with family and friends! The basement includes a rough-in for a secondary bathroom and potential for additional living space and endless possibilities for customization. This home's location is ideal for those who value accessibility as it’s less than 20 minutes from the TOYOTA plant in Woodstock and of course, Norwich's finest parks, schools and amenities are all within easy reach, such as Shoppers, Tim’s, Shell, Dillon Park, Harold Bishop Park, and Emily Stowe Public School, making everyday life convenient and enjoyable. (id:59646)
707 Beechwood Drive
Waterloo, Ontario
You will love the curb appeal of this affordable ‘Upper Beechwood’ 3 (2+1) Bedroom home with 4 Baths, and Double car Garage. Open concept style, with updated 2pc powder room, new Granite counters in Kitchen with travertine backsplash, breakfast bar, built in appliances, including a double oven, and a countertop gas stove. There is a separate Dining area, and a spacious Family room with vaulted ceilings, California blinds, and a walk-out to large deck. The backyard is private and mature, and has had extensive stonework and landscaping added, making it a place to relax on your large deck, with a glass of wine, or morning coffee. Freshly painted, and newer flooring throughout main floor. The upper level is unique with 2 Bedrooms, each with its own renovated Ensuite Bath. The primary Bedroom is bright and airy with a vaulted ceiling, leading to an updated 5pc Ensuite. The lower level is extremely cozy, with the Recreation room recently renovated with new flooring and a fresh coat of paint, a 3rd bedroom/office, and another 3pc Bathroom. This home is in a great Waterloo location, close to the Boardwalk, Schools, Parks, walking trails, and not far from U of W, Wilfred University University and Conestoga college. This home is a must see (id:59646)
584 Moorelands Crescent
Milton, Ontario
Welcome to your next home! Located in the highly desired Timberlea neighbourhood, this detached property with a SEPARTE ENTRANCE features 4+1 bedrooms. Enjoy the convenience of being surrounded by walking paths, parks, great schools and numerous amenities. The large backyard features an inground, heated salt-water pool and a multi-level deck with 2 access doors to the inside: perfect for entertaining friends and family! Cook in the bright eat-in kitchen with white cabinetry and granite counters. The spacious living and dining room is separate from the family room, offering the perfect retreat for cozy nights on the couch. Upstairs you will find four generous sized bedrooms and two renovated full bathrooms. Relax in the primary bedroom which offers a 3-piece ensuite and bonus walk-in closet. For even more living space, the finished basement levels features a rec room, an extra bedroom, workshop and plenty of storage. With a double car garage and 4 more spaces in the driveway, this is perfect for those families who need extra parking! (id:59646)
54 Stonepine Crescent
Hamilton, Ontario
Welcome to 54 Stonepine Crescent on West Hamilton Mountain, nestled on a peaceful tree lined street, minutes from public transit, parks & all the amenities along Upper James south of the Linc. This home has great curb appeal, fresh driveway (2022), new front aggregate entryway (2022), fresh gardens & new lamppost (2022). Inside you are welcomed by a spacious 2 storey foyer, a bright living/dining room with new engineered hardwood floors (2021), a 2pc bath, main floor laundry room, a bright family room featuring a gas fireplace, open to the large professionally updated kitchen (2024) with granite counters & an island perfect for entertaining. Garden doors from the kitchen lead to a private & sunny fully fenced in backyard with interlocking patio, a stone retaining wall, lush gardens, mature cedars and a large storage shed. The refinished staircase (2021) leads up to the generous upper level featuring new engineered hardwood floors (2021), The enormous primary bedroom suite features 2 walk in closets and a brand new (2023) designer spa-like 5pc ensuite bathroom with a large glass shower, freestanding soaker tub and a double sink vanity, 2 more generous sized bedrooms and a 4pc bathroom complete the 2nd floor. The fully finished basement level with all new luxury vinyl plank flooring (2021) offers incredible extra space featuring a games room, rec room, office, 3pc bathroom, utility room, 2 storage rooms and a cold room. Click on the multimedia for more on this amazing home! (id:59646)
7 Garside Avenue S Unit# Lower
Hamilton, Ontario
Nestled in a well-established Hamilton neighborhood, this home features 1 bedroom and 1 bathroom. Set on a beautiful lot, this home exudes comfort and style, complete with parking for 2 cars. The private, fenced backyard boasts a wooden deck and gazebo. Conveniently located close to all amenities! (id:59646)
940 Winston Churchill Boulevard Unit# 1
Oakville, Ontario
Portion of freestanding industrial building available for lease with cranes. Efficient East Oakville location provides close proximity to the QEW, Hwy 403, Clarkson GO, Mississauga border, and many amenities. Shipping access features 3 large drive-in doors. High clear height of 24 ft. Two 5-ton cranes. 225 amps power. E2 sp:3 zoning. Potential for outside storage at rear. Occupancy December 1st, 2024. (id:59646)
23 Waverley Drive
Guelph, Ontario
A rare gem in the heart of the much-beloved Riverside Park neighborhood, this 2554 sq. ft. sidesplit is brimming with potential to transform into your forever family home. Situated on a picturesque tree-lined street, this property offers an incredible opportunity to get into this highly sought-after community at an exceptional value. Every room in this spacious home holds promise, from the generous principal rooms to the expansive lower level. With 4+1 bedrooms and 4 full bathrooms, this home is ready to accommodate growing families in style and comfort. The main level features both a bright living room and a welcoming family room—ideal for gatherings, entertaining, and creating cherished family memories. The steel roof, two furnaces, and an attached double garage provide excellent mechanics, while the legal 1-bedroom apartment on the lower level offers flexibility for extended family living or potential rental income. Nestled on a great-sized private lot, the rear yard is a peaceful oasis with naturalized gardens that promise tranquil afternoons and evenings outdoors. The ultra-private space is perfect for gardening enthusiasts or simply relaxing in your own green sanctuary. Located in a fantastic school district, this home is surrounded by some of the city's best amenities, including Riverside Park, nature trails, and family-friendly attractions. Don’t miss this massive opportunity to own a home on such a highly coveted street, where the potential to create the home of your dreams is limitless! (id:59646)
971 Silverfox Crescent
London, Ontario
Executive End-Unit located on an oversized pie-shaped lot backing onto green space in desirable Foxfield neighbourhood. This 1 bedroom 1 bathroom home with private side entrance and 1 parking spot boasts contemporary finishes and bright living areas. The living and dining area seamlessly connects to a luminous eat-in kitchen with stainless steel appliances and ample cupboard space. Generously sized bedroom, a convenient 4-piece bathroom, private in-suite laundry with washer and dryer, utility & storage area. Close to schools, trails, Masonville, Western University and all the amenities at Hyde Park Shopping Center. **** EXTRAS **** Rental Application, Lease Agreement, Credit Check and Letter of Employment required. First and last months rent upon signing of lease. (id:59646)













