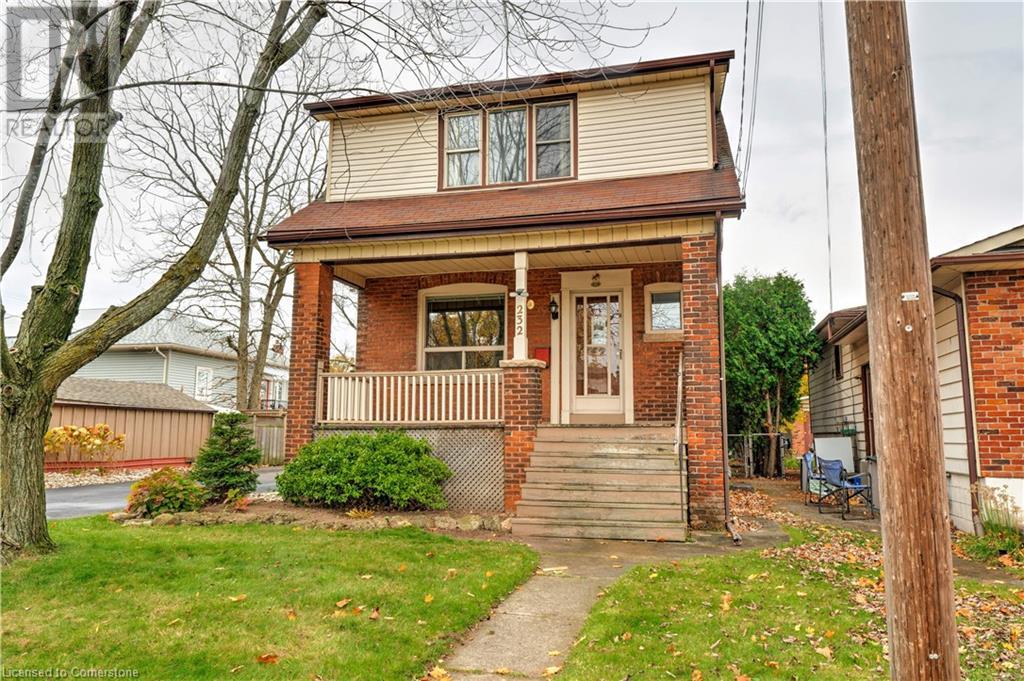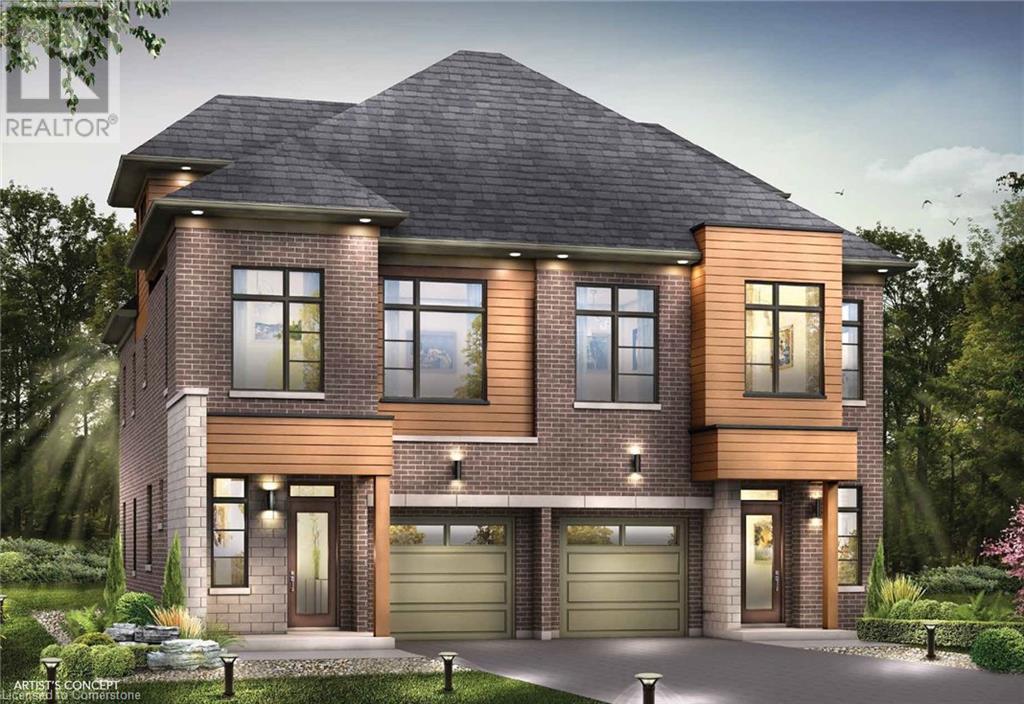Main - 123 King Street
London, Ontario
RETAIL/OFFICE 3,600sf-Street level in Prime Downtown King St London. This vibrant location is at the heart of London's Entertainment District, surrounded by restaurants, night clubs, farmer's market, close to the Court House and government offices and very dense high rise residential developments. Adjacent to Canada Life Place, home of the London Knights, Fanshawe College, Covent market and event space Market Square. DA1 Zoning permits a wide range of commercial uses, including Medical, Dental, Retail. Accessible parking available within immediate vicinity in Covent Market, Municipal and Private Parking Lots. One block from Via Rail Station. Exterior highly visible 4' *'4 signage available. Listing price $16.50/sf net and Additional Rents $7.00/sf plus utilities and HST. Space currently finished with professional offices, lunch room and very Large Classroom/Meeting room with front and rear access to unit. (id:59646)
1290 Lakebreeze Drive
Mississauga, Ontario
This expansive home offers over 5,000 sq ft of finished living space, including 4+2 bedrooms 5 bathrooms.The grand foyer, with porcelain flooring 18-foot ceilings, introduces the elegance found throughout the home. Impeccable craftsmanship is evident in every detail, with baseboards and moldings crafted from 100% white Spruce and rich maple wood flooring.The main level boasts both a living and family room with open-to-above ceilings, a gas fireplace, and a sophisticated dining area with a coffered ceiling and chandelier. A main floor library adds a touch of sophistication. The gourmet kitchen is a chef’s dream, featuring granite countertops, high-end appliances, dual sinks, and floor-to-ceiling cabinetry.Upstairs, the primary suite serves as a luxurious retreat with 16-foot ceilings, marble floors, a marble countertop in the master bath, a walk-in closet, and heated bathroom floors. The other three bedrooms feature 12-foot ceilings, each with its own ensuite bath, ensuring comfort and privacy. A massive skylight floods the upper landing with natural light.The lower level includes heated floors, 2 bedrms, and a bath, w/ ample space for a pool table, home theater, or gym. A wet bar is roughed in for future entertaining. The exterior features a cedar deck, a gas line barbecue hookup, and an oversized lot with room for an inground pool. French doors on both levels lead to the backyard. PRICED TO SELL (id:59646)
18 Cedar Street Unit# 9
Grimsby, Ontario
Welcome to this charming end-unit townhouse, tucked away in a peaceful, well-maintained complex yet conveniently close to an array of amenities. This home features three spacious bedrooms, two and a half bathrooms, and the added convenience of inside entry to the garage. The open concept floor plan includes updated flooring on both levels, refinished kitchen cupboards, new s/s appliances, new driveway, and new roof in 2017. The spacious primary bedroom includes a generous-sized ensuite and walk-in closet. The private backyard offers a perfect retreat, ideal for relaxing or entertaining and is nestled against the backdrop of the escarpment. Another highlight of this home is the unspoiled basement, a blank canvas ready for your vision—whether you want to create a cozy family room, home office, or additional storage space, the possibilities are endless. There's also a massive cold room! This home is move-in ready and ideal for those looking to personalize their space in a sought-after neighbourhood. Don’t miss the opportunity to make this townhouse your home! (id:59646)
232 East 8th Street
Hamilton, Ontario
Welcome to this charming 3-bedroom, 1.5-bathroom home located in the desirable Centremount neighbourhood of Hamilton. Situated on an expansive 50 x 143 ft lot that backs onto the lush greenery of Bruce Park, this property offers both privacy and the beauty of nature right in your backyard. With parking space for 6+ vehicles, you'll never have to worry about parking, and the added bonus of a 22 x 16 ft hobby shop provides endless possibilities for storage, projects, or creative pursuits. Inside, you'll find over 1,300 sq. ft. of thoughtfully designed living space, including a spacious family room complete with a cozy gas fireplace – perfect for unwinding on cooler evenings. Whether you're enjoying the tranquility of the park views or taking advantage of the generous lot, this home is an ideal blend of comfort, convenience, and potential. Don't miss out on the opportunity to make this your dream home! (id:59646)
36 Mcgrath Court
Dundas, Ontario
EASY LIFESTYLE LIVING! Absolutely stunning 2 stry. detached house in small exclusive enclave in Pleasant Valley. Stylish open concept design w. newer hdwd. on main level, gorgeous kitchen w. granite counters & island, gas stove & glass tile b/splash * gas fireplace in LR * walkout to large rear deck w. gas hookup for BBQ & retractable awning * upper level w. open loft/office area overlooking main level offers 2 bdrms. each w. ensuites + laundry room * beautifully finished lower level w. new 3 pc. bthrm., StudioGames room & lge. Family room w. gas FP. Common element fee $405./mth includes lawn maintenance & snow removal, common element water & road, lamps & driveway maintenance. The perfect blend of style & taste for the perfect home! Lovely quiet locale yet a short picturesque stroll to the shops & cafes of downtown Dundas Village! Rm. szs. approx. (id:59646)
150 William Booth Avenue
Newmarket, Ontario
Brand new Sundial Homes 2-storey plus loft semi-detached located in the desirable Newmarket neighborhood. This 3 bed 2.5 bath semi-detached offers a dining room, great room and kitchen on the main floor. Second floor features a primary bedroom with 3-pc ensuite, along with two additional bedrooms and a 4-pc main bath. Upper level loft with balcony. Notable features include 9 ceilings on the main floor, solid oak natural finish handrails and spindles on stairs, prefinished oak hardwood flooring in natural finish on main floor! Do not miss out! Purchaser can select interior finishes and colours. (id:59646)
242 West 18th Street
Hamilton, Ontario
DUPLEX..Beautiful raised bungalow located on a quiet street in the desirable West Mountain area, just minutes away from the escarpment, parks, schools, shopping, and highway access. Main Floor: This spacious 2-bedroom + den (or dining room), 1-bathroom floor plan offers an open concept living space. The original hardwood floors have been beautifully maintained throughout the main level. The large living room/dining room area features a picturesque window that lets in plenty of natural light. The updated eat-in kitchen boasts stainless steel appliances, marble counters, and a large built-in eating area overlooking the living room. The 4-piece bath has been recently renovated. Lower Level: Newly renovated open-concept 2-bedroom, 1-bathroom unit with high-end finishes, currently rented to help with your mortgage payments. This setup is ideal for living upstairs while collecting rent from the basement unit. Upgraded Electrical Service – 200A – separately metered units, Above code sound dampening – Sono pans in basement (id:59646)
50 Main Street Unit# 403
Dundas, Ontario
Welcome to “Mainhattan,” a unique 2-storey loft-style condo located in the heart of historic downtown Dundas. This top-floor unit offers unparalleled charm and convenience, just minutes from restaurants, shops, scenic conservation areas, and walking trails. Step inside to soaring 18-foot ceilings and a stunning picture-frame window that fills the space with natural light. The main floor boasts a gorgeous elevated living room with cozy electric fireplace and entertainment area, large formal dining room, spacious second bedroom, 2pce bath and one of the largest kitchens in the building, complete with recent updates and ample storage. Ascend to the upper level, where the loft-style primary bedroom awaits with a private 4-piece ensuite, w/new built-in laundry, bonus elevated den ideal for a home office, fitness space, or expanded closet. This level overlooks the open-concept main floor, adding to the unit’s airy, expansive feel. As a top-floor resident you will enjoy exclusive perks like covered parking and private locker room. The cherry on “top” is the rooftop patio with 360-degree views, BBQ area, and numerous lounge areas—perfect for relaxing or entertaining. Only a short drive to McMaster Hospital and University, all major hwy’s and groceries. Luxurious living with an unbeatable location! (id:59646)
1720 O'hanlan Lane
London, Ontario
Walking distance to Cedar Hollow Public School, School bus to A.B. Lucas SS! Welcome to this 5 years new , 1579 sqft with 3 bedrooms 2-storey home ! Main floor open concept kitchen with large living room and dining room . Second floor Master bedroom with 3 pieces ensuite. Jack and Jill 3 pieces bathroom for the other 2 spacious bedrooms. Main floor Laundry room connected with garage entrance. Unfinished Basement. Quiet neighbourhood with a well maintained oasis backyard . Near walking trail of Cedar Hollow Park. Tenant pays rent plus Utilities. Move-in Ready on December 1, 2024. (id:59646)
242 West 18th Street
Hamilton, Ontario
DUPLEX..Beautiful raised bungalow located on a quiet street in the desirable West Mountain area, just minutes away from the escarpment, parks, schools, shopping, and highway access. Main Floor: This spacious 2-bedroom + den (or dining room), 1-bathroom floor plan offers an open concept living space. The original hardwood floors have been beautifully maintained throughout the main level. The large living room/dining room area features a picturesque window that lets in plenty of natural light. The updated eat-in kitchen boasts stainless steel appliances, marble counters, and a large built-in eating area overlooking the living room. The 4-piece bath has been recently renovated. Lower Level: Newly renovated open-concept 2-bedroom, 1-bathroom unit with high-end finishes, currently leased at top of the rental market. ***Rental income helps qualify for your mortgage payments*** Upgraded Electrical Service – 200A – separately metered units, Above code sound dampening – Sono pans in basement. Property has been virtually enhanced and staged (id:59646)
781 South Coast Drive
Peacock Point, Ontario
Welcome to the picturesque community of Peacock Point just steps from the shores of Lake Erie. Stunning 2 + 1 bedroom 3 bath bungalow with incredible views of the peaceful countryside. Quality appointments throughout. Custom “Vanderscaff” Kitchen with quartz countertops. Glass and quartz showers. Main level with hardwoods & laundry. This extraordinary residence with 9’ ceilings is better than new: custom blinds, awning, fencing, landscaping, gas BBQ outlet, appliances and finished lower level with Family Room, Bedroom, 3 piece bath and entertainment unit. Sit on the 30’ x 20’ deck or relax in the hot tub enjoying the incredible sunsets. Tarion warranty. Concrete Eco septic system. 2600 square feet of impeccable living space. Close proximity to Pt Dover, marina, beaches, and waterfront trails offering a fabulous lifestyle. (id:59646)
55 Rouse Avenue
Cambridge, Ontario
Completely renovated 3 bedroom Bungalow features In-law suite on a large lot! Brand new kitchen on the main floor in 2024, main floor bathroom overhaul in 2020, and new floor in the kitchen, living room, and hallways in 2024 as well. The basement in 2020 was taken right back to the studs to allow for all new plumbing throughout the home, a new electrical panel and wiring in the basement, insulation on basement exterior walls, safe and sound insulation in the ceiling between the two floors, and more. Furnace 2020, AC 2024, all new windows throughout in 2020...I could go on and on here but as you can see there was no expense spared on this home. To see the full list of renovations please reach out and don't forget on top of everything there's plenty of driveway space plus an oversized garage! (id:59646)













