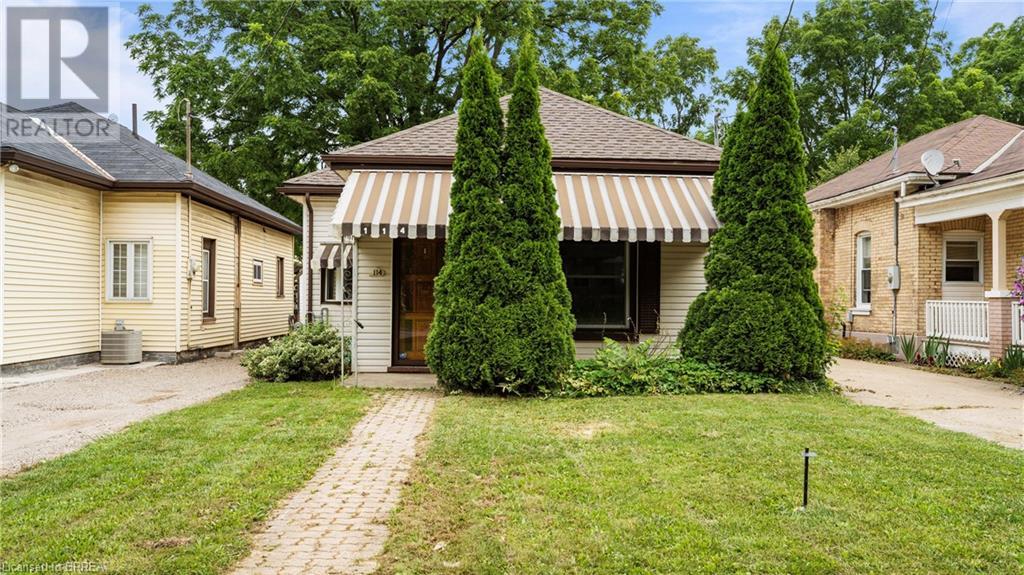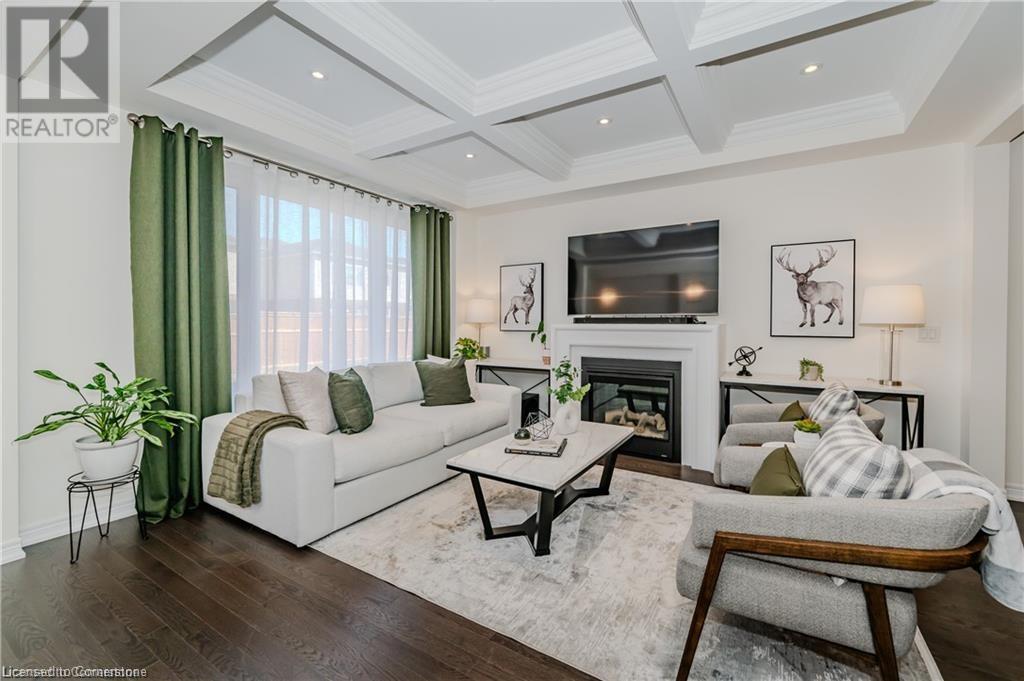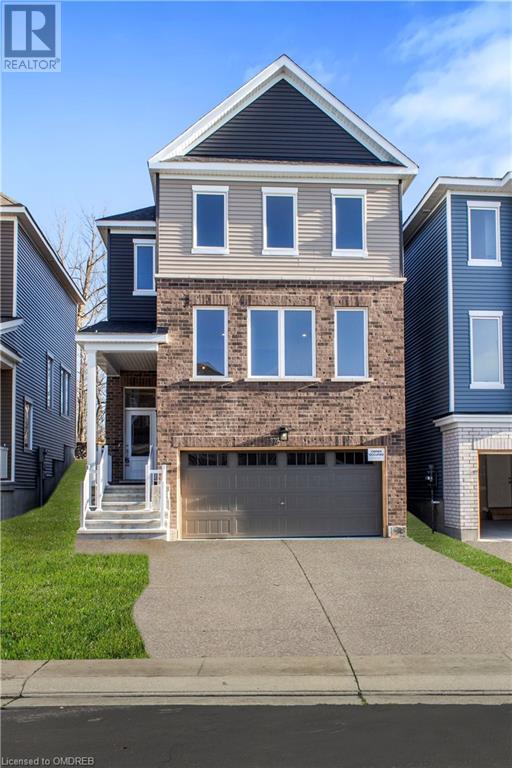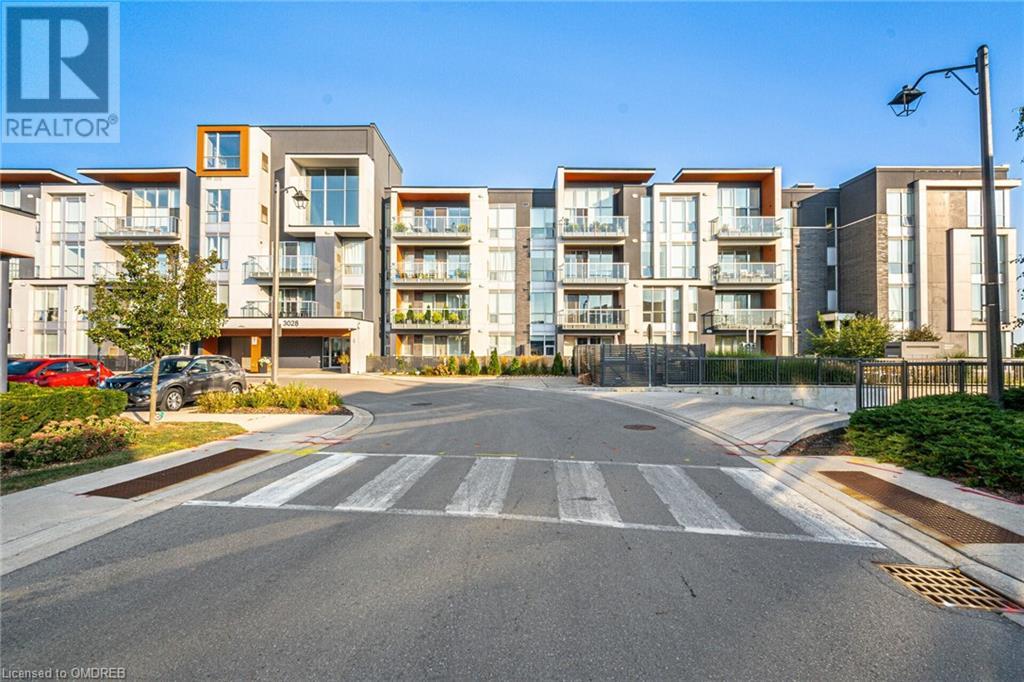114 Erie Avenue
Brantford, Ontario
Explore this charming detached bungalow available for sale in Brantford, Ontario. Situated on a spacious lot, this welcoming three-bedroom, one-bathroom residence invites you in. Step into the open-concept main floor, featuring over 1400 square feet of meticulously designed living space, free of carpets. The single-level layout enhances accessibility, catering to all stages of life. Benefit from the added convenience of a carport and a generously sized kitchen. The expansive backyard holds the promise of gardening, BBQs, and hosting unforgettable gatherings. With proximity to schools, parks, splash pads, the community centre, grocery stores, and the trail system, this home ensures that every family need is met, enhancing the overall quality of life. Easy access to the highway adds practicality for those with an active lifestyle. Brantford, being a close-knit community, provides an ideal backdrop to foster family bonds. Seize the opportunity to make this potential-filled home yours. (id:59646)
32 Oldham Avenue
Paris, Ontario
FOR LEASE - Welcome home to 32 Oldham Avenue in Paris, a stunning 2 storey home with a brick exterior, double wide driveway and 2 car garage. This family home boasts 2,914 sq ft and is equipped with 4 bedrooms, 3.5 bathrooms and a full unfinished basement. The covered porch features double door entry and leads into a bright & spacious tiled front foyer, fashioned with a large mirrored closet. The carpet free main floor has spacious hallways and continues to the den, living room and eat-in kitchen. The living room has large windows and showcases a gas fireplace & mantel. The kitchen is fitted with plenty of cupboards, storage and a center island with double sinks. In addition, the kitchen a door accessing the backyard. The main floor is complete with a 2 piece bathroom & inside access to the garage. A solid wood staircase leads to the second floor. At the top of the stairs is a laundry room with a sink. The huge primary bedroom has a walk-in closet and an ensuite 5 piece bathroom equipped with a double sink vanity, a closet, a sizable shower and a soaker tub. A large bedroom overlooking the front of the home is also equipped with a 4 piece ensuite bathroom. The second floor is complete with another 2 generous bedrooms which shares a Jack-and-Jill 4 piece bathroom with its neighbouring bedroom. The full basement of the home is unfinished and is perfect for extra living space or storage. The backyard is a private and fully fenced greenspace perfect for lounging or play, and ready for your personal touch! Close to all amenities in a quiet family friendly neighbourhood! (id:59646)
43 Georgina Street
Kitchener, Ontario
Welcome home to 43 Georgina Street! This absolutely stunning 4 bed and 2.5 bath home is situated in the Huron South neighbourhood of Kitchener. This 1 year old home has a multitude of upgrades that will surely impress. Some of the amazing features of this home include pristine hardwood floors, quartz countertops in the kitchen, a waffle ceiling in the living room and coffered ceilings in the dining room and principal bedroom, hardwood staircase leading up to the bedroom level, pot lights throughout the main floor and so much more! On the bedroom level you will find a greatly sized laundry room, 3 greatly sized bedrooms and a large principal bedroom with luxury ensuite and a big walk-in closet! Your open concept main floor features a large dining room, living room, kitchen, dinette, mudroom and powder room. The basement is unfinished with a 3-piece bathroom rough-in just awaiting the new owner's finishing touch! The backyard is a blank canvas and can become your backyard oasis. This home is just a quick walk to 2 newer elementary schools (public and Catholic), and in addition to that, a brand new shopping centre is nearing completion that will feature a Longos, Starbucks, McDonald's, Burger King and Shoppers Drug Mart. You need to see this home in person to appreciate all of the intricate details and upgrades that it has to offer. Plus, the location is an added bonus being so close to all amenities, schools, major highways, parks, etc. Don't miss out on this opportunity! (id:59646)
376 Appalachian Circle
Nepean, Ontario
Introducing a stunning Caivan Home, exquisitely designed with luxury, comfort, and convenience in mind. This brand-new residence boasts providing ample room for you and your loved ones to thrive. Step inside and be greeted by a 9-foot ceiling on the main floor, creating an open and airy atmosphere throughout. quartz kitchen countertop that adds a touch of elegance. With a total of 3 bathrooms, convenience and privacy are prioritized for every resident. This remarkable property Backs onto a green area giving lots of privacy. Beautiful Hardwood, two car garage and lots more, Don't miss out on this!! Please note that Pictures 7/9/11 and 18 are Virtual Staged of the following rooms: the Great Room, Dinning room, Primary Bedroom, front and back of the house (id:59646)
2460 Prince Michael Drive Unit# 36
Oakville, Ontario
Beautiful 2200+sq. ft 3bed, 2.5 bath executive end unit town located in sought after Joshua Creek. Top rated school catchment, eat in kitchen, hardwood floors & stairs, finished basement, private terrace from primary bedroom, large terrace off kitchen, double garage. Close to highways, shops, churches, OTMH, and other major amenities. 1yr lease, water included. (id:59646)
3028 Creekshore Common Unit# 314
Oakville, Ontario
Welcome to Creekshore Common, a boutique condo building located in the Preserve, Mattamy's signature community. Bright and spacious 2 bedroom, 2 bath unit with floor-to-ceiling windows, 9 ft ceilings, a modern kitchen, an open concept living / dining room with walkout to balcony and unobstructed, quiet sunset view. Kitchen has brand new Fridge and Stove, pantry, quartz counters wiith breakfast bar. Split bedroom floor plan for privacy. The unit has been freshly painted. A wide sun-filled floorplan and ensuite laundry. Building amenities include a gym, rooftop patio with BBQ's, lounge, a dog wash station, and party room with kitchen. Includes a locker and underground parking! Well situated close to grocery stores, restaurants, Sixteen Mile Sports Complex, many walking trails, hospital, public transit, and Hwys 407 & 403. Excellent Credentials a must! No Pets!! Non Smokers!! (id:59646)
240 Fifth Avenue
Woodstock, Ontario
Discover your dream home on Fifth Avenue in Woodstock, ON. This brand-new, two-story property is perfect for modern living and offers exceptional versatility. With potential for multigenerational living or rental income, this home features sleek contemporary finishes throughout, including elegant flooring and stylish fixtures. The full appliance package, including a refrigerator, stove, dishwasher, and in-unit laundry, ensures convenience from day one. Enjoy the expansive backyard, ideal for outdoor activities and entertaining. Designed with a spacious and functional layout, this home is perfect for families or investors seeking a luxurious and flexible living arrangement. (id:59646)
175 Ingersoll Street Unit# 1
Ingersoll, Ontario
This luxury former model townhome has has 3 bedrooms and 4 full bathrooms. A den/office sits behind double French doors right inside the front door - perfect for working from home. The open kitchen overlooks the living room with vaulted ceiling and gas fireplace. Patio doors lead to a lovely patio overlooking the colourful rain gardens. The main floor primary suite is complete with a walk in closet and double sized walk in shower. Laundry and a full bathroom complete the main floor. Upstairs you will find a bedroom and a cheater ensuite. The upstairs loft, overlooking the living room, would make another perfect home office or a place to kick back and enjoy a movie. More space in the lower level - a bedroom with a walk in closet and another cheater ensuite. Rounding out this zone is another family room. Large windows make the space bright. This end unit condo sits in a perfect location with quick access to the Hwy. (id:59646)
705 Bristol Street Unit# 60
Woodstock, Ontario
This beautifully maintained 2+1 bedroom townhouse condo is nestled in a highly sought-after neighbourhood, offering modern comfort and breathtaking views of Cowan Fields. A spacious double car garage adds convenience, while 9-foot ceilings and an open-concept layout in the living and dining areas create a welcoming and airy atmosphere. The kitchen is well-designed, perfect for both daily living and entertaining. The two generously sized main-floor bedrooms offer ample closet space, with the primary bedroom featuring a cheater ensuite for added privacy. The convenience of main floor laundry enhances easy living. As an end unit, this home enjoys panoramic views of the nearby splash pad, baseball diamond, and walking paths, giving you a front-row seat to all the area has to offer. The finished lower level expands your living space, with a cozy recreation room, a third bedroom, a full bath, and ample storage. Recent upgrades, including a new air conditioner, furnace, water softener, and drinking water system, ensure your comfort and peace of mind. This first-time offering is truly a must-see for anyone looking for the perfect blend of modern amenities, beautiful surroundings, and community convenience. (id:59646)
86 Glendale Drive
Tillsonburg, Ontario
Are you looking for a home in a desirable subdivision that's large enough for your growing family? This one is for you. It is close to an elementary school, high school, bus stop, and a short walk to down town. An open concept main floor with a large kitchen and dining area and an extra-large island counter for meal preparation. Good sized living room with fireplace and large windows with the privacy of mature trees that offer a stellar view of the birds. 3 bedrooms on the main floor and 2 nice sized bedrooms on the lower level. Two extra smaller rooms (one lower level, one upper level) could be used for an office, baby room, or guest room - perfect for your teenager or guests. Main floor laundry. The lower level has a large rec. room/t.v. room with a gas fireplace and lots of windows and adjustable bright pot lights. A separate games room with a custom-built wet bar with a wine fridge which is perfect for entertaining. Lovely landscaped backyard for BBQ's or just to enjoy a drink or two. Lower level has its own separate entrance and exit - perfect to rent out. Extra indoor storage includes a walk-in closet under the stairs, a closet with the HVAC, and a separate furnace room. Landscaped backyard great for entertaining family and friends. This is a must-see home as it has room to spare! (id:59646)
3762 Somerston Crescent
London, Ontario
Brand new custom built by Starwood Homes, the Aurora model features 2258 square feet of expertly designed living space, featuring 4 bedrooms and 2.5 bathrooms. Every detail of this home has been meticulously crafted to perfection, from the high-end materials to the refined touches that define its elegance. Situated in the highly desirable neighbourhood of Middleton, Located at Wharncliffe and Wonderland, north of Exeter Road, Middleton offers amenities galore within walking distance: shopping, schools, parks and services. This home boasts notable upgrades such as: Separate entrance to the unfinished basement, 29 pot-lights, An open-to-above layout, All hardwood flooring, 2x4 tiles in all wet areas, Quartz countertops and backsplashes, Custom fireplace wall, Black windows, and much more! (id:59646)
9 Welch Court E
St. Thomas, Ontario
An unmissable opportunity! This meticulously maintained contemporary home boasts a double garage &an attractive exterior blending stone, brick, and vinyl. A well-designed layout with spacious rooms,9-foot ceilings & 8 ft doors. The open concept kitchen, dining, and living area is perfect for entertaining, featuring a gourmet kitchen with an island, ample cabinets, and a large walk-in pantry. The main floor walks out to fenced backyard & includes a convenient mudroom/laundry area with garage access. Upstairs, discover 4 spacious bedrooms,3 with walk-in closets, including a luxurious master suite with a spa-like ensuite. High-quality finishes abound, including hardwood floors, ceramic tiles, quartz countertops, and upgraded fixtures throughout. The home comes equipped with top-of-the-line stainless steel appliances, motorized window blinds, and is backed by a new home Tarion Warranty. Situated in a prime location within walking distance to Elgin Mall and nestled on a quiet court. (id:59646)













