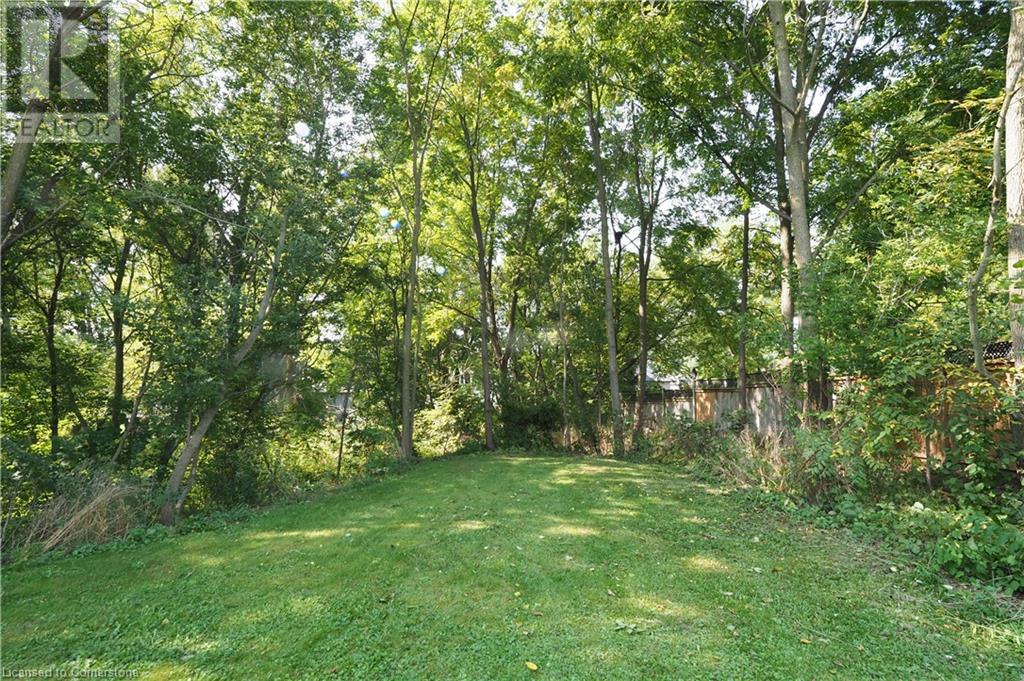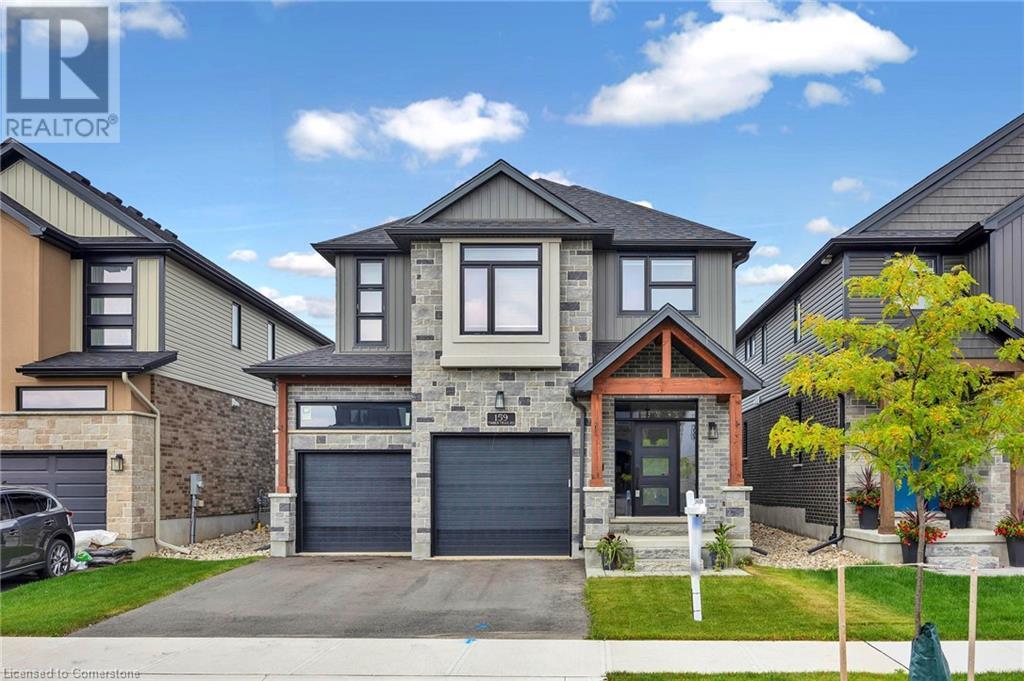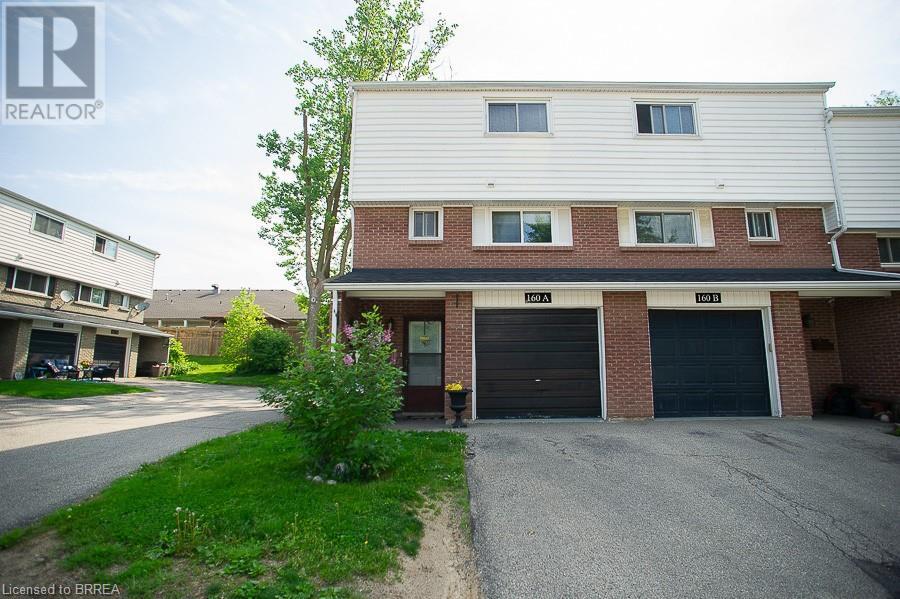85 Margaret Avenue N
Waterloo, Ontario
Charming 3-Bedroom Home for Rent in Prime Waterloo Neighborhood. This beautifully maintained home offers a spacious living area with a welcoming foyer, bright living room, and a nice size kitchen with breakfast area. The main floor includes a sizable primary bedroom with an ensuite, two additional bedrooms, and a 5-piece bathroom. The lower level features a generous family room with floor-to-ceiling windows opening to the backyard, plus a 2-piece bathroom, storage, workshop, and laundry room. With an oversized 2-car garage and space for additional 8 cars, recent updates like a brand newer hot water heater and a 2020 furnace, this home offers comfort and convenience. Located minutes from schools, Wilfrid Laurier University, the University of Waterloo, Conestoga College, hospitals, and shopping, it provides an amazing accessibility for commuters and makes it a perfect place to call it home. Utilities are extra. (id:59646)
150 Brewery Street
Baden, Ontario
Here is your opportunity to build a new home in an established neighbourhood in a lovely town just minutes from Kitchener Waterloo! Offering just over 1/4 acre of land on a quiet street this lot is a nature lovers paradise with a small creek, mature trees and a serene setting! Take advantage of the preliminary work already complete with the GRCA and Municipality, an Environmental Impact Study, as well as the potential design plans already completed for the lot including the perfect 2 bedroom, 2 bath bungalow ideally suited to retirees or someone requiring a fully accessible property or a multi-story plan if more space is needed! (id:59646)
159 Timber Trail Road
Elmira, Ontario
Nestled in a family-friendly neighborhood, this stunning residence offers a perfect blend of modern luxury and convenience, with walking trails and parks nearby and easy access to the KW area. This home is ideal for growing or extended families, featuring an open-concept main floor layout with upgraded tile and hardwood flooring throughout. The 9' high ceilings and large windows flood the space with natural light, creating a bright and welcoming atmosphere. The kitchen is a chef's dream, boasting floor-to-ceiling custom cabinetry, under-cabinet lighting, a custom hood fan, a beautiful backsplash, quartz countertops, and a custom pull-out recycling center. Stainless steel appliances and a walk-in pantry complete this exquisite space, making it perfect for everyday cooking and entertaining. The family room, just off the kitchen, is a cozy yet sophisticated space with a stepped ceiling adorned with crown molding. A linear electric fireplace with stone veneer and a stained mantel adds warmth and elegance. Sliding doors lead to a fully sodded backyard featuring a covered, maintenance-free composite deck and a gas BBQ line, ideal for outdoor dining and relaxation. The upper level is accessible via maple-stained stairs and offers walk-in closets in each of the bedrooms, with the primary bedroom boasting upgraded shelving. The ensuite bath is a luxurious retreat, featuring a free-standing soaker tub, a tile shower with a custom glass door, a bench, a wall niche, and upgraded fixtures, including a rain shower head and slide bar. The fully finished basement offers extra high ceilings and large windows, allowing natural sunlight to illuminate the space. It includes a wet bar with a beverage center, vinyl plank flooring, and a second electric fireplace with a shiplap TV wall, perfect for entertaining guests or cozy family nights. It's a place where comfort meets style, providing the perfect backdrop for family life. (id:59646)
275 Larch Street Unit# G202
Waterloo, Ontario
Modern, bright, and move-in ready! This stylish student condo at 275 Larch Street in Waterloo offers a fantastic living space with a prime location close to both Wilfrid Laurier University and the University of Waterloo. Featuring an open-concept layout with sleek laminate flooring, a contemporary kitchen complete with stainless steel appliances, and large windows that bring in an abundance of natural light, this unit is designed for comfortable and convenient student living. The unit includes a spacious bedroom, a well-appointed bathroom, and in-suite laundry, making it perfect for students or young professionals. The kitchen’s ample cabinetry and modern finishes add a touch of luxury, while the living area is the ideal spot to relax or entertain guests. Located in the heart of Waterloo’s university district, residents are just minutes away from the best shopping, dining, and transit options the city has to offer. With easy access to parks, study areas, and coffee shops, 275 Larch Street blends convenience with comfort. Don’t miss this opportunity to live in one of the most sought-after locations for students in Waterloo! (id:59646)
1338 De Quincy Crescent
Burlington, Ontario
Fantastic pristine fully renovated 3 Bed 2 Bath home on a quiet street in the lovely community of Mountainside. Open concept home with hardwood floors throughout, modern kitchen with quartz counters and S.S. appliances, updated bathrooms, and fully finished basement with wet bar and fireplace! Large fully fenced backyard with expansive deck and an overhang. Close to highway access, within walking distance to schools, and close to all amenities this home is sure to impress. Available to rent ASAP. (id:59646)
20 Sideroad 19
Fergus, Ontario
Here is a great opportunity to build your new home on this large 80 foot wide by 194.5 foot deep mature treed lot located in the north end of Fergus. Builders may want to explore the possibility of a severance/zoning change to allow for more than one dwelling unit. Municipal services at the road. Current 855 square foot bungalow on property is on well/septic. Buyers are encouraged to reach out to township / their consultants to perform due diligence / investigate possibilities. (id:59646)
3410 Robin Hill Circle
Oakville, Ontario
Rarely offered, premium pie-shaped lot in sought-after Lakeshore Woods is an exceptional find. Generous 115ft depth, it stands out as one of the few lots of this size in the entire lakeside neighborhood. The fabulously finished 4+1 bdrm executive home by Rosehaven showcases the Wilson model, w/ stunning Muskoka-like backyard complete w/ wireless controlled B-hyve sprinkler system. Enjoy the fall in your heated saltwater pool, installed in 2018, relax on your maintenance-free composite deck complete w/ built-in outdoor kitchen, or join around the gas fire pit w/ plenty of room for friends & family. The pool house & outdoor shower ensure that all the fun stays outside. A large grassy side yard provides ample space for playing ball, relaxing or gardening. This truly is a rare find in one of Oakville's most desirable neighborhoods, offering a short walk to the beach, dog park, waterpark, tennis courts, pickleball, skate park, ponds & miles of trails. The sought-after main floor layout includes a family room w/ gas fireplace & walkout from the kitchen to the spectacular backyard. The heart of the home boasts gorgeous quartz countertops & newer stainless steel appliances. Recent upgrades include all main floor & second floor windows & sliding door replaced by Nordic windows in '23 (approx. $40K), newer front door, furnace that is three years new, A/C heat pump installed in '23, new quartz countertops in powder rm & lower level full bath, new pool heater in '22 & hardwired security cameras controlled by ezviz app, all adding to the comfort & peace of mind in this fabulous home. Professionally finished lower level provides excellent office space, additional bedroom & rec room w/ rough-in for wet bar & gas fireplace and no membership required as there is a home gym! On the second level, you'll find a spacious primary retreat w/ large walk-in closet & ensuite. 3 additional bedrooms & 2nd full bathroom complete the upper level. (id:59646)
32 Aspen Lane
Port Rowan, Ontario
Welcome to 32 Aspen Lane! A 1350 sq ft home with 1.5 car garage located in the well known Villages of Long Point Bay a retirement development in the lakeside community of Port Rowan. New AC 2024 and Shingles 2014. This well maintained Bungalow offers a perfect blend of peace, serenity and convenience while the lovely community caters to retirees and empty nesters. The home is located only a short walk from the clubhouse which includes an indoor pool, hot tub, fitness room, billiards, games, work shop and a large hall where dinners, dances and events are hosted. The village park has a walking trail around the pond, garden plots, pickle ball courts, shuffleboard and much more! The open floor plan is bright & spacious offering everything on one floor including a large primary bedroom with walk-in closet, 3 pc ensuite w/ walk-in shower, secondary bedroom, spacious 4 pc bathroom, and main floor laundry for your convenience. The large kitchen, dining room and living room with a gas fireplace have lots of windows overlooking the beautiful backyard. Enjoy the sunroom off the kitchen or enjoy time on your back deck! Finished basement offers a large rec room, office, 2pc bathroom, and workshop with plenty of closet and storage space. All owners must become members of the Villages of Long Point Bay Residence Association with monthly fees currently set at $60.50. Visit www.villagesoflongpointbay.com for Bylaws, Membership Agreement and Protective Restrictions for The Villages of Long Point Bay. Walking distance to Port Rowan's downtown, shops, restaurants, harbour front. Our amazing community also offers Golf courses, marinas, beaches, birding, and wineries. This property is a must to come see! (id:59646)
160 Henry Street Unit# A
Brantford, Ontario
Welcome home to this centrally located, end-unit townhouse condo! This 3-level home is adorable, & perfect for a first-time home buyer, someone looking to downsize or an investor looking for a great income-producing property! Offering 3+1 beds, 2.5 baths, & beautiful finishes! The lower level offers a large foyer with storage under the stairs, laundry, walk-out to the fenced backyard & a bonus bedroom wth plush carpeting & a 3-piece ensuite bath. The single car garage has been finished for a storage space, but could easily be converted back to a garage. A stunning engineered hardwood flooring runs up the stairs & onto the main level. The open- concept layout is impressive with a large bay window cascading in pools of natural light. The living room is a generous size to sit back & relax. Just steps away is a beautiful kitchen & dining area. The kitchen offers beautiful mocha-toned cabinetry with lots of storage options, counter space & desk area with a pantry. Under cabinet lighting, pot lighting & stainless-steel appliances give this kitchen a modern flare. Head up the stairs to the upper level where you'll pass a 2-piece bath! The upper level offers plush carpeting with upgraded under pad. 3 large beds are all on the same level, with a linen closet & full bath. The master bed offers a large closet with an organizer! With highway access just minutes away, & local shopping and restaurants! (id:59646)
49 Royal Dornoch Drive Unit# 61
St. Thomas, Ontario
This Modern Luxury town home end unit is fully finished and offers low condo fees and plenty of natural light. Completed in 2024 this town home is covered under Tarion warranty and perfect for those who want to live in a large home without the maintenance. Brick stone and vinyl siding offer a classic elegance that will stand the test of time. The wrap around front porch invites you to sit out front and enjoy your morning coffee. Walking in the front door, you find a large foyer with closets leading to the single car garage and a 2 piece bath. In the main living area, you will be wowed by many windows showcasing trees and greenspace, a country feel in the city. The main floor offers an open concept but defined kitchen, living, dining room and office space with easy access to the oversized yard. Upstairs you will find efficient use of space for the main 4 piece bath, 4 bedrooms with large closets, including the primary bedroom boasting a 5 piece en suite and walk in closet. Completed by upper floor laundry, makes living a little more comfortable. In the fully finished basement, you will find more storage closets, a multi purpose room that could be a bedroom, guest space or office. The yard offers a large deck and additional green space on the side. Truly a desirable option for the large or growing family. (id:59646)
75a Buffalo Street
Brantford, Ontario
Spacious and bright townhome! Offering the perfect blend of comfort and function this beautiful home is so much bigger than it looks! Warm and welcoming with many updates throughout it features 3 bedrooms, 1.5 bathrooms and plenty of storage space. Situated on a 131' deep lot with an abundance of mature trees, the backyard provides a private and quiet sanctuary while still being central to all amenities in this well-established Terrace Hill neighbourhood. Prepare to be impressed upon entering the main-floor with its inviting light filled space that boasts an open plan eat-in kitchen & living room as well as the 2pc bathroom. The upper level offers the 3 bedrooms and recently updated 3pc bathroom with a stunning walk-in glass shower. The lower level is host to the laundry and utility areas along with the large storage space. This lovely home has been very well cared for inside & out and must be seen to be truly appreciated. Located just a short walk to the Brantford General Hospital and a short drive to the Wayne Gretzky Sports Centre and access to Hwy 403. Forced air gas furnace 2011. Windows 2014. Electric retractable awning 2023. (id:59646)
253 Sheridan Street
Brantford, Ontario
Are you searching for a spacious, move-in-ready home for your growing family? Look no further than 253 Sheridan Street. This well maintained residence offers ample space and modern updates perfect for your large household. As you approach the home, you’re greeted by a picturesque front deck and delightful gardens that set a welcoming tone. Stepping inside, the foyer impresses with its elegant crown molding, rich hardwood flooring, and generous entryways that seamlessly connect to both the inviting living room and the formal dining room. The bright and airy living room features sophisticated crown molding and a large front window that bathes the space in natural light. Adjacent to the living room, the formal dining room provides direct access to the lower level and to the side driveway. The heart of the home, the kitchen, showcases pristine white shaker cabinetry, gleaming quartz countertops, a stylish tile backsplash, and built-in bench seating—ideal for informal family gatherings around a large table. Adjacent to the kitchen, the sunroom offers a serene retreat with direct access to your expansive deck and oversized backyard. This level is further complemented by a practical two-piece bathroom and a well-appointed laundry room. Upstairs, you’ll find a generously sized primary bedroom, alongside three additional bedrooms. One of these bedrooms features an adjoining room, perfect for use as a dressing area, office, or any other space your family might need. This floor also includes a conveniently located four-piece bathroom. The extra-long, fully-fenced backyard is a family haven, complete with a deck and pergola providing shade as you enjoy watching your children play amid mature, towering trees. Noteworthy features of this home include central vac tubing and an EV charging outlet. Located in a family-friendly neighborhood with numerous parks and an Early On Centre at the nearby public school, this home is ideally suited for any family. Book your showing today! (id:59646)













