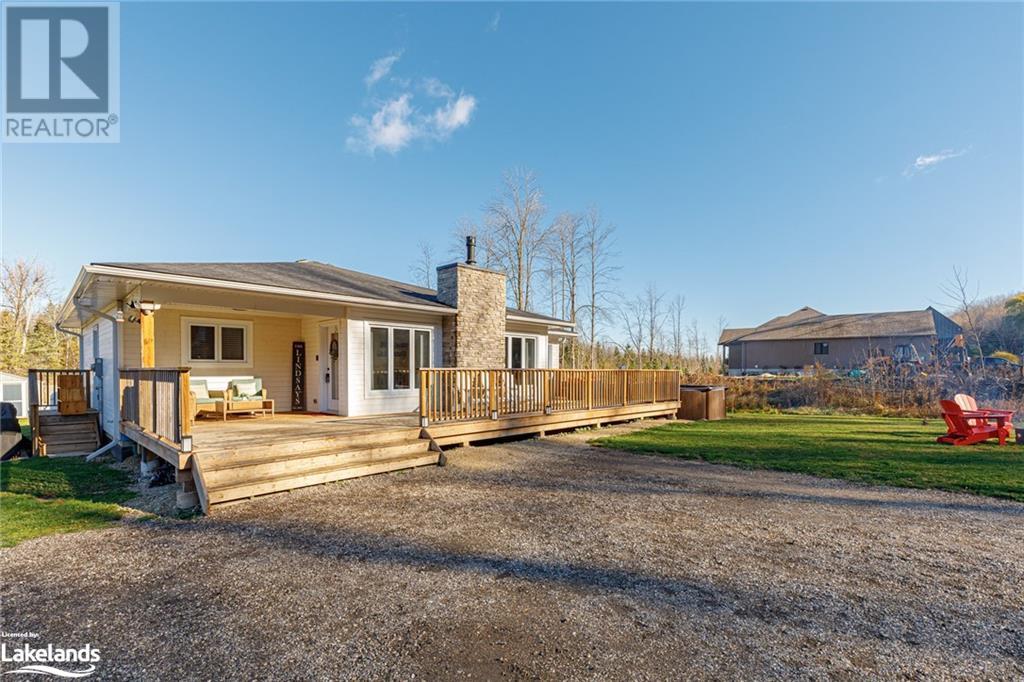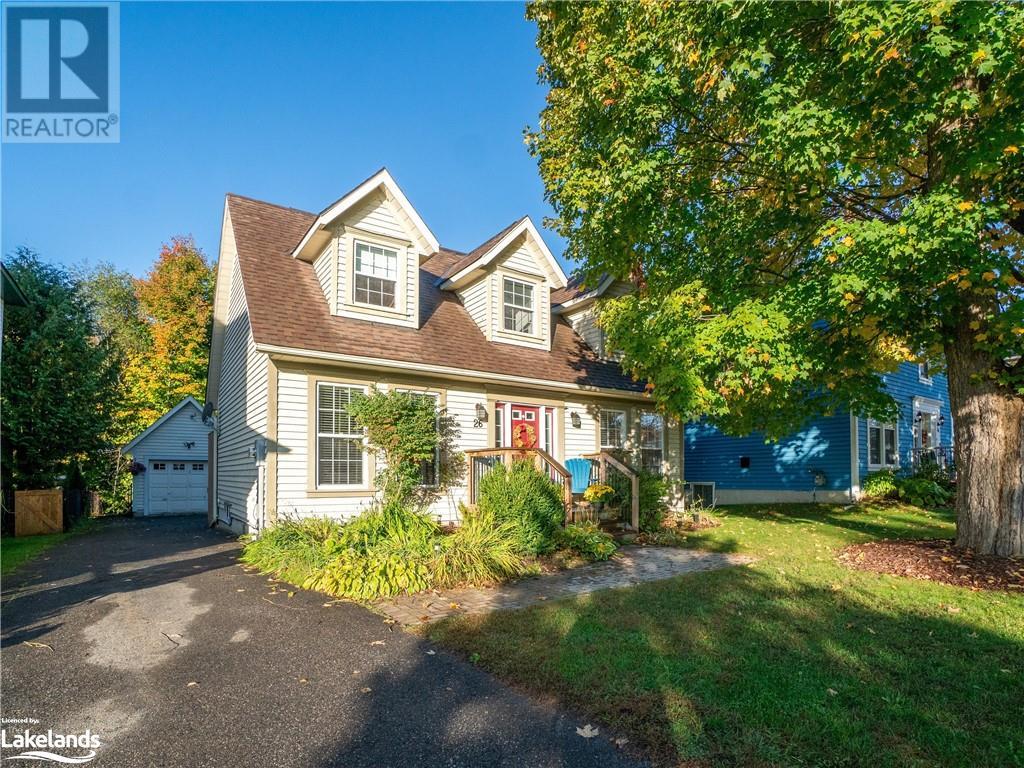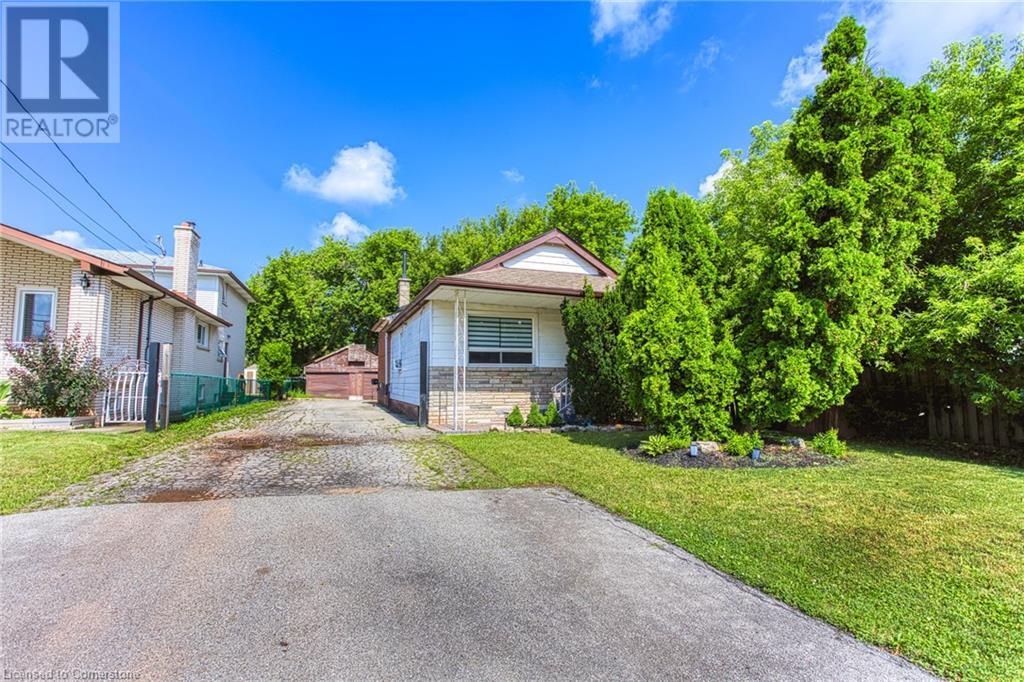110 Scotts Court
The Blue Mountains, Ontario
Prime Ski area and the Sparkling Blue Waters of Georgian Bay within Minutes of Your Door Step!! Nestled on 0.68 acres in The Blue Mountains on a cul-de-sac in a highly desirable neighborhood, this home is the ultimate four-season retreat! Elevate your lifestyle and live your legacy! Just minutes from both private and public ski clubs, championship golf courses, the Georgian Trail System, marinas, and the shores of Georgian Bay! Welcome to luxury living with over 3,800 square feet of finished space in this impressive brick bungalow featuring PRIVATE back yard oasis, 4 bedrooms/ 3 baths~ enhanced with exquisite design and elegant upgrades throughout. Features Include: 1.Open concept gourmet kitchen with a substantial island and stone countertops 2.Elite stainless steel appliances 3.Separate dining room 4.Principal rooms with views of the backyard oasis, including flagstone walkways, tiered deck, expansive patio, hot tub, and a 12 x 16-foot shed/studio with electricity 5.Main floor sun-soaked family room with a wood-burning fireplace 6.Spacious primary bedroom with a spa-inspired ensuite (heated floors) and massive walk-in closets 7.Two additional bedrooms and a 3-piece bath in a separate main floor wing 8.Main floor laundry with garage entrance. Lower Level Features: 1.Ideal for in-law or generational living 2.Generous family room with a gas fireplace 3.Kitchenette/servery 4.Sizeable bedroom 5.3-piece bath with a steam shower and heated floors 6.Separate entrance to the garage from the lower level 7.Large hobby/workshop room 8.Ski tuning area to keep your gear ready for the slopes 9.Cold room and spacious double garage Experience the best of mountain living~*boutique shops *restaurants *cafes/culinary delights *Art *Culture in Southern Georgian Bay! Enjoy skiing, snow shoeing, waterfront strolls, countryside walks or visit vineyards, orchards, or microbreweries. A multitude of amenities and activities await year-round. Get ready for ski season! (id:59646)
40 Aterno Drive
Hamilton, Ontario
Welcome to 40 Aterno Drive, a charming 3 bedroom, 2 bathroom back split located in a highly sought-after neighbourhood on the Upper Hamilton Mountain. Just steps from your backyard, Olympic Park awaits, offering baseball diamonds, lacrosse and soccer fields, and scenic trails perfect for family outings and outdoor fun. Inside, you'll find new hardwood floors on the main level, a freshly updated kitchen and upstairs washroom, and a brand-new roof. In close proximity, you'll find a nearby strip mall, Chedoke Twin Pad arena, elementary schools, beautiful waterfalls, and an array of other delightful spots to explore. This home blends convenience, community and a dash of adventure, making it the perfect place to plant your roots. Don't miss your chance to live in this vibrant, family-friendly neighbourhood! (id:59646)
141 Old Highway #26
Meaford, Ontario
Beautifully crafted four-bedroom BUNGALOW, located just a short drive from Lora Bay, Thornbury, and Meaford, offering the perfect blend of modern efficiency and comfortable main-floor living. Ideal for those who appreciate convenience and style, this home features an open-concept design with spacious living areas and plenty of room to personalize. The layout includes four generously sized bedrooms, some of the bedrooms can be easily be transformed into a home office, library, or guest space. The primary bedroom is a serene retreat, offering direct access to the front deck, where you can relax and enjoy peaceful views of the tranquil hardwood forest across the street. Inside the kitchen stands out with a stylish backsplash, hardware and cabinetry. The bathroom features high-end fixtures, including a tile shower/tub combination, offering both functionality and style. The open-concept living and dining area is perfect for entertaining, with a cozy propane fireplace that adds warmth and ambiance on cool evenings. A covered front porch provides a charming spot to enjoy the outdoors, no matter the season. The dry, clean crawl space offers excellent storage space, adding even more practicality to the home. Situated on nearly half an acre, this property is waiting for your personal landscaping design, the property provides ample space for outdoor living and there’s plenty of parking with room to build a garage if desired. For those who enjoy outdoor recreation, this property is ideally located close to beach access, as well as world-class golf courses and skiing. Whether you're relaxing at home or exploring the surrounding area, this home is the perfect place to enjoy the best of both comfort and adventure. Book you showing today! Pool can be included or removed. (id:59646)
301 Plowmans Line
Tillsonburg, Ontario
Do you want a COUNTRY VIEW? Look no further. This great 2 storey home is just minutes from Tillsonburg, Delhi and Simcoe, which is located on Plowmans Line, which would be a perfect match for you. This 2 storey home has space for your family to grow and enjoy. Private location surrounded by agriculture land. This home features 3 nice size bedrooms, large eat-in kitchen and dining area combined, a bright living room and a versatile 4 season sunroom with a concrete porch. Outside you'll enjoy lots of room for activities, gardening or entertaining your family and friends. The hobbyist will love this 23ft X 24ft. garage/workshop with hydro and a concrete floor. This 2 storey home with a country view is ready for new memories to be made. Make your Christmas special and enjoy this Great Home. (id:59646)
26 Coates Avenue
Bracebridge, Ontario
Welcome to 26 Coates Ave in beautiful Bracebridge! This Cape Cod two-story home is located on a quiet street in the sought-after subdivision of Covered Bridge. With a large mature tree in the front yard, a paved driveway, and a single-car detached garage that matches the home, you will love the curb appeal the second you pull up. The backyard is fully fenced and features a spacious walkout deck from the kitchen and living area, complete with a hot tub, seating, and BBQ area. To top it off, the property backs onto town-owned land with a mature forest, providing privacy and a feeling of being in nature. Inside, you’ll find a fantastic formal layout that flows effortlessly throughout the main floor. The updated open-concept kitchen overlooks the backyard and seamlessly connects to the dining area, living room, and a cozy second seating area. At the front of the home, there is a versatile space that can be used as a formal dining room, office, or recreation area, depending on your needs. Upstairs, there are three generously sized bedrooms, including a primary bedroom with ensuite bathroom. Downstairs, you’ll discover a lovely rec room, a laundry room, a fourth bedroom, a full bathroom, and plenty of storage space. This home is perfect for someone who wants to be close to town and its amenities while enjoying the tranquility of their own little oasis at home. Some recent upgrades are; Kitchen 2014, Roof 2015 with transferable warranty, Furnace 2017, Deck 2021, hot tub motor 2022 plus new control panel 2024, new HRV system 2024, and new garage door 2024. (id:59646)
128 Grovewood Common Unit# 629
Oakville, Ontario
Fabulous Top Floor Top Notch Two Bedroom Two Bath Kensington Corner Suite with 10 foot ceilings Two Indoor Parking Spaces and a Storage Locker! Large corner windows capture wonderful sunsets and warm bright natural light all day long. Upgraded kitchen shaker cabinets built to bulkhead provide an additional row of cabinetry for extra storage. The Quartz countertop has a clean sleek look and ties in nicely with the complimenting Quartz backsplash. Inviting eating bar provides plenty of room for dining and socializing. Deep kitchen sink has hi-rise faucet with integrated sprayer. GE Profile Stainless Steel (SS) appliances in kitchen: SS Double Door Fridge with bottom freezer, cold water dispenser and ice maker, SS Range with bottom oven, and SS Dishwasher, as well as a GE SS over-the-range microwave for space saving convenience. Upgraded LED pot lights in kitchen/living room for plenty of lighting. Engineered Oak hardwood flooring in principal rooms with porcelain tiles in bathrooms and ceramic in laundry. 5-panel doors throughout. Sheerweave light filtering roller shades in both bedrooms and full height fabric drapes on sliding balcony door are included. In-suite stacked GE washer-dryer. Ensuite bathroom features Quartz countertop, upgraded Super Shower with frameless glass door, gorgeous wall tile and a pebble mosaic floor. Main bath also has Quartz countertop and features a soaker tub with bright white beveled subway tiles. The two generous size bedrooms feature walk-in closets and large windows. Enjoy the views of North and South Oakville from the balcony any time of the day. Having a storage locker and two parking spots, one of which is extra deep, will make your life simpler. This building features a luxurious Social Lounge and well equipped Fitness Studio. Short walk to shops, schools, parks and transit, or a quick hop onto the highway. Don't wait to make this condo your home, call for a viewing appointment today. (id:59646)
1444 Upper Ottawa Street Unit# 30
Hamilton, Ontario
SAVINGS WITH AN EXTENDED CLOSING!!! Backing onto OPEN SPACE this NEWLY RENOVATED TOWNHOME on HAMILTON’s EAST MOUNTAIN. VINYL PLANK FLOORING invites you to a “bright & spacious” open concept LIVING & DINING AREA. Perfect for ENTERTAINING or just cozying up on the sofa. There is even enough room for a reading area or HOME OFFICE. The NEW KITCHEN boasts STAINLESS STEEL APPLIANCES, PANTRY & gorgeous QUARTZ COUNTERTOPS. When it’s time to head upstairs there are 3 SPACIOUS bedrooms. PRIMARY BEDROOM & one SECONDARY BEDROOM are large enough for a KING or 2 BEDS. Laundry downstairs. Close to all AMENITIES, LINC & REDHILL. Call, text or email for your appointment! (id:59646)
4531 Hamilton Road
Thames Centre (Dorchester), Ontario
Nestled in the charming community of Dorchester, Ontario, this exceptional property offers a unique blend of residential comfort and business opportunity. Spanning over 2 acres, the estate features an open concept design that seamlessly connects the kitchen, dining room, living room, and family room, creating a spacious and inviting atmosphere perfect for family gatherings and entertaining. A second kitchen provides the ideal setup for an in-law suite, offering privacy and convenience. The property was also the location of a thriving garden center business, complete with a retail shop and extensive greenhouses. Awaken your inner entrepreneur! A double garage and ample additional parking ensure plenty of space for vehicles and guests. Whether you're looking to expand your business ventures or enjoy a serene lifestyle with the potential for income, this property is a rare find that combines the best of both worlds. (id:59646)
175 Oxford Street Unit# A
Kitchener, Ontario
** Available Immediately $2,250/ month plus half utilities** This amazing bungalow is located in a central part of Kitchener just minutes from the 85 Expressway Bridgeport entrance off of Lancaster St. Spacious living carpet free inside. and with plenty of parking for 2 cars and newer flooring throughout! Just been repainted! The landlord will consider 1-2 pets, no smoking allowed in the home. (id:59646)
46 Borers Creek Circle
Waterdown, Ontario
Stunning Home in Unbeatable Community! Live Your Best Life in a City With Charm. This beautifully renovated home offers an exceptional living experience just minutes from highways, shopping, dining, parks, and schools. The extensive upgrades make this property a standout. Key Features: • Renovated Interiors: Enhanced with upgraded LED dimmable lighting, elegant taller baseboards, and high-quality engineered flooring. • Smart Home Technology: Two independent Google NEST smart thermostat systems and a fresh air intake system for optimal comfort. • Luxurious Amenities: Ensuite with heated floors, lighted cabinets in all bathrooms, and heated towel racks for a spa-like experience. • Finished Basement: Includes a 3-piece washroom with ceramic tile flooring, a closet, a pantry, and heated floors. Washroom equipped with an electric towel warmer and baseboard heater. • Cedar Deck: Rare opportunity for a 3-storey home! Perfect for outdoor relaxation and entertainment. • Whole-House Filtration System for clean, purified water. • Modern Touches: Smart, dimmable switches and sleek quartz surfaces throughout the kitchen and bathrooms. • Convenience: Upstairs laundry for ease and practicality. • Finished and heated Garage with Epoxy Flooring, Ceiling Storage (Racking system) This home is the perfect blend of modern luxury and smart technology, designed for both comfort and convenience. Don’t miss out on this incredible opportunity! (id:59646)
191 Margaret Avenue
Hamilton, Ontario
Welcome to 191 Margaret Ave, Stoney Creek—a captivating home that offers an excellent blend of comfort, style, and convenience. Perfectly suited for first-time buyers, investors, singles, and newlyweds, this property boasts a generous lot providing ample outdoor space for recreation or expansion. This delightful house features three well-appointed bedrooms complemented by two modern bathrooms, ensuring a comfortable living experience for all. The heart of the home, the kitchen, with its open aspect looking into the living room, creates an inviting atmosphere that's ideal for entertaining or keeping an eye on the family. A distinguishing feature of this home is the basement that presents a walkout to the serene backyard, offering a perfect blend of indoor and outdoor living. Imagine the potential for a lovely summer evening gathering or a tranquil retreat after a long day. Parking will never be an issue with four available spaces, including a detached 2-car garage, catering to your vehicles or storage needs. Whether you're a first-time buyer looking to step onto the property ladder, an investor seeking a rental opportunity, or simply in search of a cozy abode to call your own, 191 Margaret Ave ticks all the boxes. Don't miss out on the chance to make this house your home. (id:59646)
55689 Main Street
Straffordville, Ontario
Welcome to this versatile, move-in ready home perfect for single or multigenerational families! Step inside to discover an open-concept main floor plan with kitchen, living, and dining areas that create a bright and inviting space for entertaining or family gatherings. With a total of 4 bedrooms and 3 bathrooms over three levels, there's room for everyone to enjoy privacy in their own space. The home also features a finished basement with a second kitchen, ideal for extended family living or rental opportunities. Additional highlights include a drive-through garage for convenience, a deep lot perfect for outdoor enjoyment, and a handy workshop to suit your hobbies or storage needs. Nestled in the heart of peaceful Straffordville, this property offers comfort, functionality, and endless potential. Don’t miss your chance to make it your own! (id:59646)













