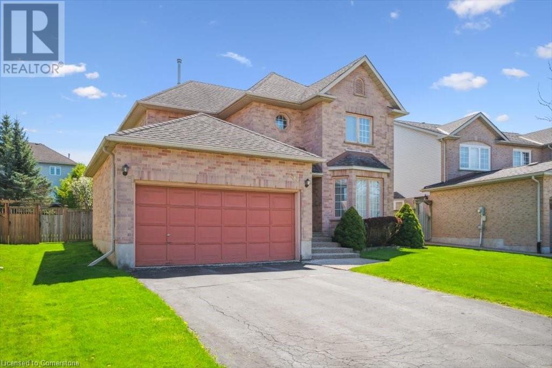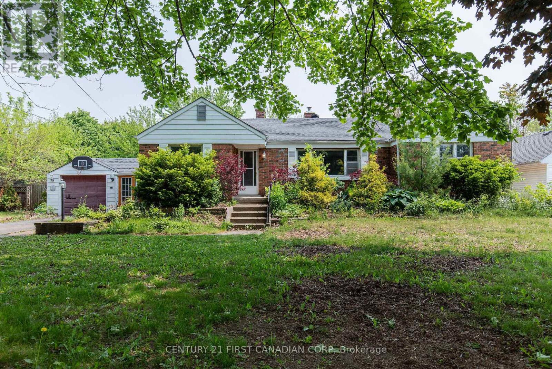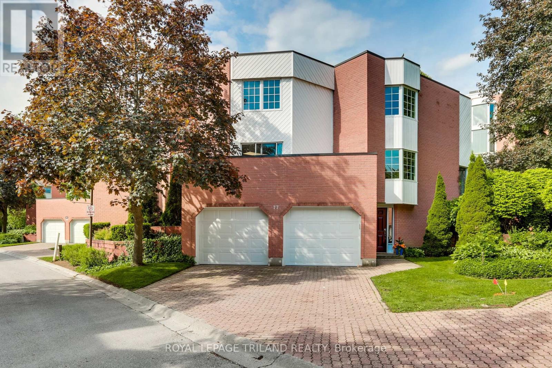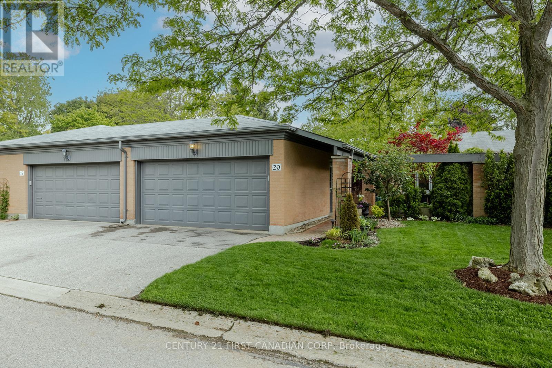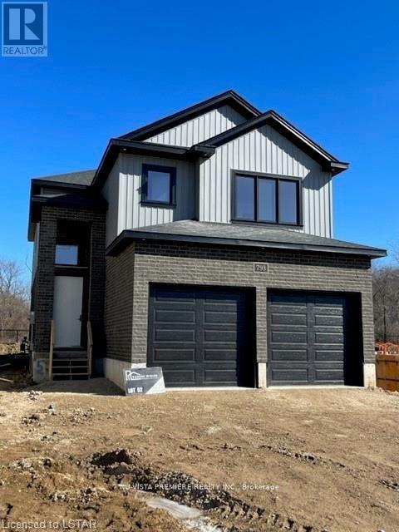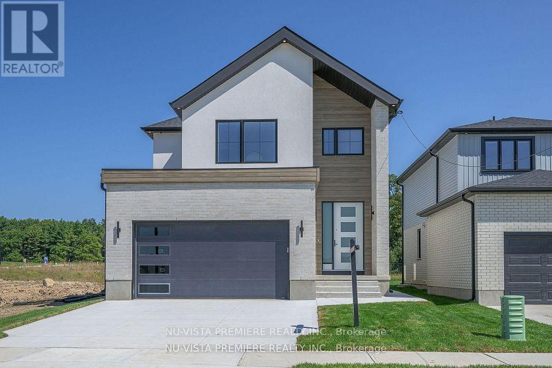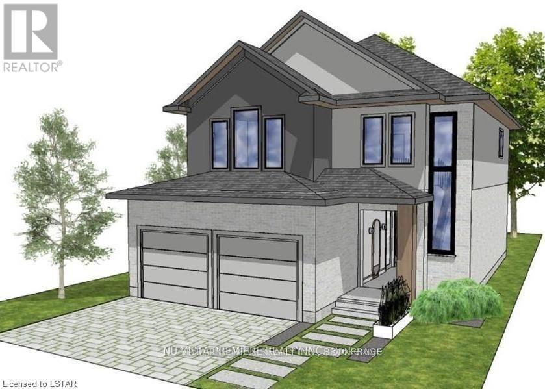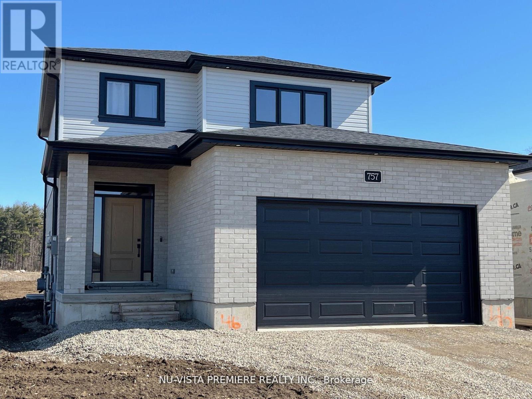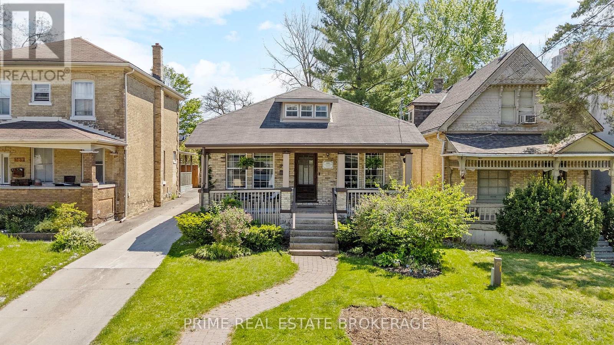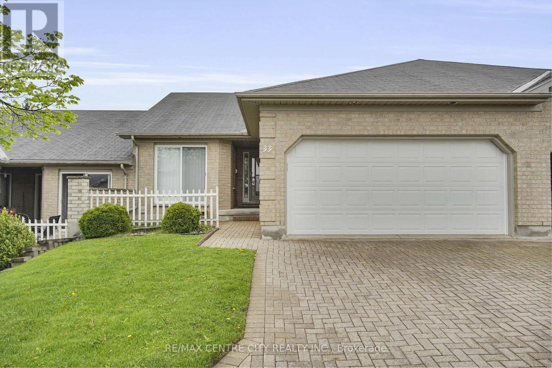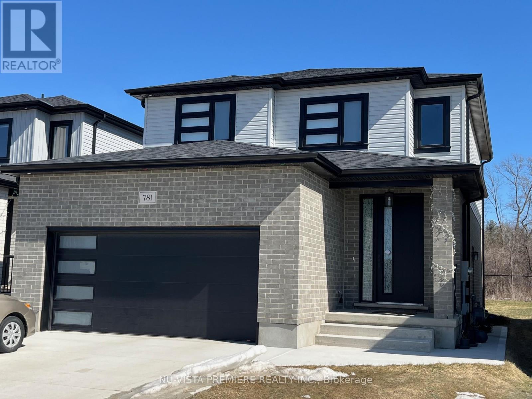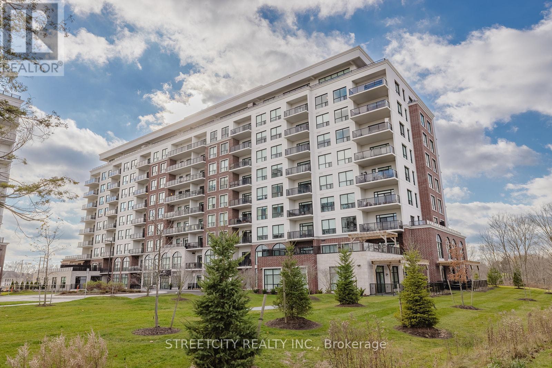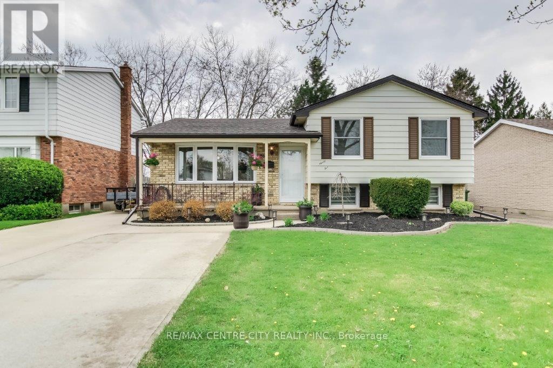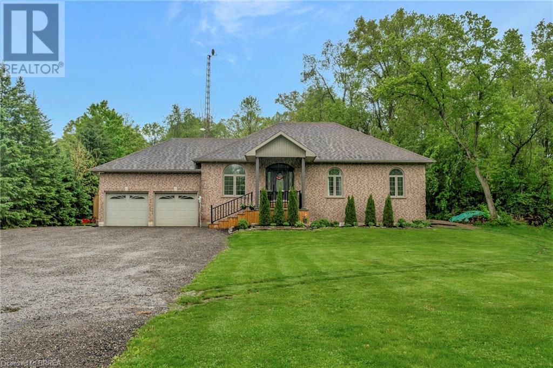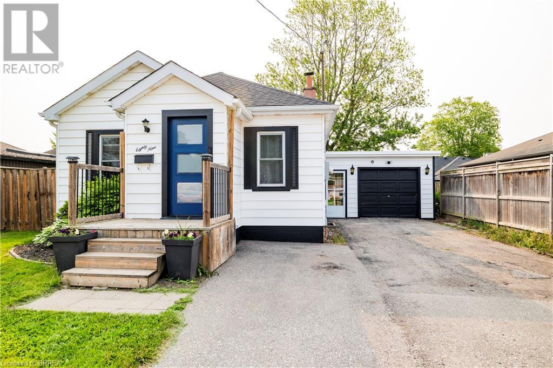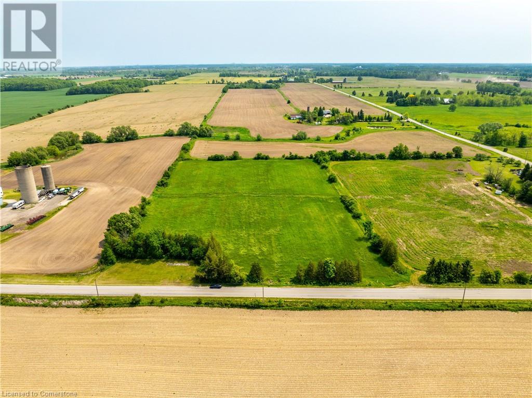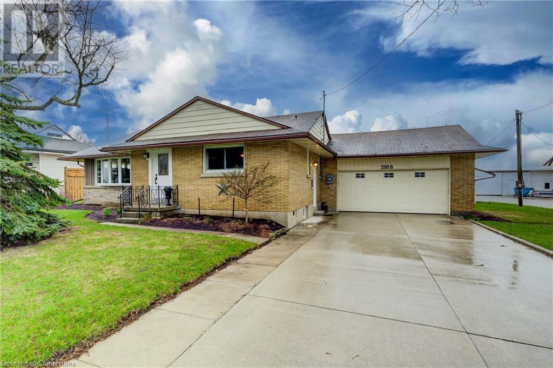53 Lynnvalley Crescent
Kitchener, Ontario
WELCOME to this spacious One-Owner Monarch-Built Home. This family home offers 4 Bedrooms, 3.5 bathrooms, a 2-Car garage and over 2,300 sqft of finished living space. Located on a private street in desirable Beechwood Forest, and just a few steps from Lynnvalley Park. Inside, you will find a spacious layout with separate dining room of office, family room with gas fireplace, a formal sunken Livingroom, perfect for entertaining. Convenient main floor laundry room with side entrance and mail floor powder room. The eat-in kitchen with sliding door overlooks the large fenced backyard. The second floor boasts four generously sized bedrooms with a full ensuite bathroom, walk-in closets and 4pc family bathroom. The basement provides an additional washroom, rec room, and plenty of storage. This home is located close to schools, walking trails, Shopping at the Boardwalk and convenient Highway 7/8 access. (id:59646)
804 Windham Centre Road
La Salette, Ontario
Picturesque 49 acre hobby farm located on a quiet, paved country road in Norfolk. Offering 39 workable acres of sandy/loam soil, currently in a cash crop rotation with a tenant farmer (rented for the 2025 growing season) and the rest in bush and yard space. There is a 40’ x 70’ “cover all” building with dirt floor. The home on the property has been vacant for years but would make a great place for a brand-new home to be built in it’s place. Book your private viewing and add it to your portfolio today. (id:59646)
804 Windham Centre Road
La Salette, Ontario
Picturesque 49 acre hobby farm located on a quiet, paved country road in Norfolk. Offering 39 workable acres of sandy/loam soil, currently in a cash crop rotation with a tenant farmer (rented for the 2025 growing season) and the rest in bush and yard space. There is a 40’ x 70’ “cover-all” building with dirt floor. The home on the property has been vacant for years but would make a great place for a brand-new home to be built in it’s place. Book your private viewing and add it to your portfolio today. (id:59646)
153 Graham Road
West Elgin (West Lorne), Ontario
Opportunity knocks in West Lorne! This bungalow sits on a generous 108 x 132 lot and features 3+2 bedrooms and 1.5 baths. The home will require significant work, perfect for a handy person or investor with vision. Offering plenty of space to work with and backing onto a school, the potential here is endless. Located in the friendly community of West Lorne, you'll enjoy small-town living with access to local shops, schools, parks, a community centre, and quick access to Highway 401. (id:59646)
140 Emerson Avenue
London South (South I), Ontario
Close to a beautiful park this home has 2 beds and a full bath on the main level that features an expansive 7 X 20 front porch and a deck off the rear sitting area. It has a newer kitchen and gleaming hardwood floors. The basement features the laundry, a second kitchen and another full bath. Located in a desirable area the lot is large and has a private gazebo backing on to a wooded green space. Ideal for first-time buyers, growing families, remote professionals, or investors, the property features R2 zoning. The basement has its own separate entrance, a second kitchen and is currently being used by the seller as extra living space. You're just minutes from Victoria Hospital, White Oaks Mall, Westminster Ponds, downtown London, and quick 401 access. Recent upgrades include: A portion of the roof, most windows, waterproofing in the basement, the main kitchen and a hard wired alarm system. (id:59646)
77 - 703 Windermere Road
London North (North G), Ontario
"Windermere on the Thames" Exclusive Enclave. Welcome to this beautifully maintained and freshly painted condo offering 3+1 bedrooms, 4 bathrooms, and a spacious 2-car garage. Ideally situated steps from the Thames Valley Trails and North London premier sports fields, just minutes to Masonville Mall, Western University, University Hospital, and a variety of fine and casual dining options. The heart of the home is a gourmet kitchen featuring quartz countertops, stainless steel appliances including a gas stove, ample cabinetry, a coffee bar, pantry, oversized island with seating for five, and abundant storage for all your culinary needs. The kitchen opens directly to a private terrace, perfect for morning coffee or entertaining guests. Bright natural light fills the main level through a bay window in the dining room and a large patio door in the living room, which leads to a spacious rear deck. Enjoy cozy evenings by the gas fireplace, framed by a large mantel that adds charm and warmth to the space. This home offers two convenient 2-piece powder rooms, a luxurious 5-piece main bath, and a newly renovated 3-piece ensuite in the primary bedroom. The primary suite also features a generous walk-in closet for added convenience. With its thoughtful layout, quality finishes, and unbeatable location, this condo combines comfort, style, and functionality perfect for families, professionals, or anyone seeking vibrant urban living with nature at your doorstep. (id:59646)
20 - 50 Fiddlers Green Road
London North (North P), Ontario
This fabulous two-bedroom plus den bungalow offers the convenience of single-floor living along with the added benefit of three bathrooms and a two-car garage within a sought-after condo complex in the highly desirable Oakridge area.The interior features a beautifully updated kitchen and bathrooms, creating a modern and inviting atmosphere. The open-concept layout is perfect for both relaxing and entertaining, and the inclusion of stainless steel appliances, two solar tubes for extra natural light and rich hickory hardwood floors on the main level adds a touch of elegance. Outside you can enjoy the fabulous patio and gorgeous gardens. The lower level is fully finished and equipped with a nicely updated bathroom featuring a relaxing steam shower. Additionally, the home has a new furnace and heat pump with central air installed in 2023, and a new refrigerator in 2021. The meticulously cared-for complex also features an in ground pool, perfect for enjoying the summer months. (id:59646)
1185 Honeywood Drive
London South (South U), Ontario
RAVINE WOODED LOT with walkout basement! Very rare and just a handful available! JACKSON MEADOWS southeast London's newest area. The STERLING MODEL with 2016 sq ft and 3.5 bathrooms. Quality built by Vander Wielen Design & Build Inc. and packed with luxury features! Choice of granite or quartz tops, Oak hardwood on the main floor and upper hallway, Oak stairs, 9 ft ceilings on the main, deluxe "island" style kitchen, 5 pc luxury ensuite with tempered glass shower as well as a full tub and a 2nd primary bedroom with 3 pc ensuite. The kitchen features a separate pantry and a massive 6 foot centre island! Open concept great room with fireplace! Jackson Meadows boasts landscaped parks, walking trails, tranquil ponds making it an ideal place to call home! Many lots available and plans ranging from 1655 sq ft to 3100 sq ft. Model home available to view at 819 Gatestone Road. Front photo is of another home, this property is TO BE BUILT. NEW $28.2 million state of the art public school just announced for Jackson Meadows with 655 seats and will include a 5 room childcare centre for 2026 year! (id:59646)
1181 Honeywood Drive
London South (South U), Ontario
RAVINE WOODED LOT close to park and down the street from new state of the art public school! The SAPPHIRE model with 2695 sq feet of Luxury finished area on a HUGE walk out pie shaped lot. Ideal for future basement apartment. Very rare and just a handful available! JACKSON MEADOWS, southeast London's newest area. Fully furnished model home available to view. Quality built by Vander Wielen Design & Build Inc. & packed with luxury features! Hardwood flooring, 9 ft ceilings on the main, deluxe "island" style kitchen, 3 full baths upstairs including a 5 pc luxury ensuite with tempered glass shower and soaker tub, second ensuite in front bedroom and 2nd floor laundry. The kitchen features a separate pantry room and massive centre island! Open concept, great room with fireplace! Jackson Meadows boasts landscaped parks, walking trails, tranquil ponds making it an ideal place to call home. NOTE: NEW $28.2 million state of the art public school just announced for Jackson Meadows with 655 seats and will include a 5 room childcare centre for 2026 school year. OPTION to build a Full legal basement apartment WITH SEPARATE ENTRANCE. Come out and see Jackson Meadows! SIX (6) beautiful treed ravine lots still left to build on. Select your lot today and build your dream home. NOTE: PHOTOS in this listing show the model home which has options and upgrades not included in purchase price. Lower level photos show optional basement apartment. This home is to be built. (id:59646)
1189 Honeywood Drive
London South (South U), Ontario
RAVINE WOODED WALKOUT LOT! The AZALEA model with 2131 sq feet of Luxury finished area with full walk out basement backing onto protected treed area. Very rare and just a handful available! JACKSON MEADOWS, southeast London's newest area. This home comes standard walk out basement with full sized windows and door, ideal for future basement development. Quality build by Vander Wielen Design & Build Inc. and packed with luxury features! Choice of granite or quartz tops, hardwood on the main floor and upper hallway, hardwood stairs, 9 ft ceilings on the main, deluxe "island" style kitchen, 2 full baths upstairs including a 5 pc luxury ensuite with tempered glass shower and soaker tub and an impressive two storey open foyer. The kitchen features a massive centre island and looks out to the wooded ravine! Open concept great room with fireplace! Jackson Meadows boasts landscaped parks, walking trails, tranquil ponds making it an ideal place to call home. Many lots available and plans ranging from 1655 sq ft to 3100 sq ft. Model home available to view at 819 Gatestone Road. NEW $28.2 million state of the art public school just announced for Jackson Meadows with 655 seats and will include a 5 room childcare centre for 2026 year! (id:59646)
811 Gatestone Road
London South (South U), Ontario
Pie shaped lot backing onto wood fronting onto pond. Very rare and just a handful available! JACKSON MEADOWS, southeast London's newest area. The ONYX model with 1655 sq ft. Quality built by Vanderwielen Design & Build Inc. and packed with luxury features! SEPARATE BASEMENT ENTRANCE INCLUDED with this plan. Choice of granite or quartz tops, Oak hardwood on the main floor and upper hallway. Oak stairs, 9 ft ceilings on the main, deluxe "island" style kitchen, 4 pc luxury ensuite with tempered glass shower and 2nd floor laundry. The kitchen features a separate pantry room, and a massive 8 foot centre island! Open concept great room with fireplace! Jackson Meadows boasts landscaped parks, walking trails, tranquil ponds making it an ideal place to call home. Lots of available lots and plans ranging from 1655 sq ft to 3100 sq ft. Model home available to view at 819 Gatestone Rd. (id:59646)
785 Queens Avenue
London East (East G), Ontario
Charming Heritage Home in Historic Old East Village! Welcome to 785 Queens Ave, a beautifully maintained piece of Londons history nestled in the heart of Old East Village the city's oldest and most vibrant neighbourhood. Built in 1886, this timeless 3-bedroom, 2-bath home showcases the enduring craftsmanship of a bygone era while offering thoughtful updates for modern living.The original character of the home shines through with vintage charm, yet major upgrades including high-level foundation work ensure this home is structurally sound and ready to stand for another 150 years. The third bedroom is currently set up as a bright and functional office, perfect for remote work or creative pursuits.Step outside to a private, fully fenced backyard oasis featuring a charming garden shed, dedicated BBQ and entertainment space, and a small greenhouse ideal for growing your own vegetables, fruits, or flowers. With two parking areas, convenience is also part of the package.Located just steps from Western Fair District, 100 Kellogg Lane, Western Fair Market, and an eclectic mix of restaurants, shops, and local boutiques, this is your chance to be part of a thriving, walkable community rich in culture and history.If you've ever dreamed of living in a historic neighbourhood with the perfect blend of heritage charm and urban lifestyle - this is the one. (id:59646)
33 - 861 Shelborne Street
London South (South J), Ontario
Welcome to 861 Shelborne St., Unit 33! This beautifully maintained 2-bedroom, 2-bathroom bungalow-style condo, perfectly nestled in the quiet and desirable community of South River Estates. This home offers the ease of main-floor living with all the comfort and style you've been searching for. Step inside to a spacious and inviting layout featuring cathedral ceilings that create a bright and open feel throughout the main living areas. The family room offers a warm and welcoming space, highlighted by a cozy gas fireplace, perfect for relaxing evenings or entertaining guests. Just off of the family room, the kitchen/dining room have been extremely well maintained and have separate access to your own private front patio. An excellent space to wind down the day and enjoy summer sunsets. Down the hall, the primary bedroom includes a private full ensuite bathroom, offering both comfort and convenience. The second bedroom is ideal for guests, a home office, or a hobby room and has access to a full bathroom. You'll also appreciate the main-floor laundry, making everyday tasks easy and efficient. The lower level has been partially finished and provides an abundance of additional unfinished space for additional bedrooms, bathroom, and or living space. This immaculate condo is also equipped with a sizeable double car garage and room for 2 more vehicles on the driveway! Outside, enjoy a low-maintenance lifestyle with access to well-kept grounds and a peaceful community atmosphere. With ample visitor parking, a convenient location close to shopping, parks, and transit, this home is ideal for downsizers and retirees seeking a well maintained, affordable home in a welcoming community! Don't miss your chance to call this beautiful bungalow home. Book your private showing today!!! (id:59646)
836 Gatestone Road
London South (South U), Ontario
POND LOT! The EMERALD 2 model with 1862 sq ft of luxury finished area backing onto pond. Very rare and just a handful available! JACKSON MEADOWS, southeast London's newest area. This home comes standard with a separate grade entrance to the basement ideal for future basement development. Quality built by Vander Wielen Design & Build Inc, and packed with luxury features! Choice of granite or quartz tops, hardwood floor on the main floor and upper hallway, Oak stairs, 9 ft ceilings on the main, deluxe "island" style kitchen, 2 full baths upstairs including a 5 pc luxury ensuite with tempered glass shower and soaker tub and 2nd floor laundry. The kitchen features a massive centre island and looks out on to the walking trails and tranquil pond, making it an ideal place to call home. NEW $28.2 million state of the art public school just announced for Jackson Meadows with 655 seats and will include a 5 room childcare for 2026 year! Price of home is based on house plus base priced lot. Some lots are larger and have premiums. Model home available to view at 819 Gatestibe- this home is to be built. Photo is of similar property. (id:59646)
407 - 460 Callaway Road
London North (North R), Ontario
Welcome to luxury living at NorthLink 1 by TRICAR! This quiet, 2-bedroom + den, 2-bathroom accessible condo offers 1,320+ sq. ft. of elegance with high ceilings, engineered hardwood, and sleek pot lights. Two underground parking spaces and an all-inclusive condo fee covering heating, cooling, water, and more for your added convenience. The open-concept layout features a stylish electric fireplace, a gourmet kitchen with Cambria quartz countertops, soft-close cabinetry, stainless steel appliances, a striking backsplash, and a built-in waste and recycling bin for added functionality. A sunlit living space opens to a 115 sq. ft. balcony with serene trail views. The primary suite boasts a spa-like 4-piece ensuite, while a second bathroom serves guests and the additional bedroom. Over $19,000 in upgrades, a walk-in pantry and in-suite laundry, complete the home. Nestled beside the prestigious Sunningdale Golf and Country Club, NorthLink 1 offers a peaceful retreat with top-tier amenities, including a fitness center, golf simulator, residents lounge with pool table and televisions, outdoor sports court, guest suite, terrace, two pickleball courts, and more. Ideally located near Masonville Mall, fine dining, University Hospital, and Western University this is upscale living at its finest. Schedule your private showing today! (id:59646)
95 Lawrence Avenue
St. Thomas, Ontario
Welcome to this inviting side-split home, perfectly situated in the heart of St. Thomas. The property is beautifully landscaped and offers ample parking for up to 5 vehicles, making it convenient for homeowners and guests alike. As you approach, a charming front porch provides the perfect spot to relax and enjoy the outdoors, setting the tone for the rest of the home. Upon entering, you'll be greeted by a bright and spacious living room that flows seamlessly into the dining area. The dining space features sliding doors that open up to the backyard, offering easy access to outdoor dining, entertaining, or simply enjoying the fresh air. The newly renovated kitchen is a true highlight, featuring modern stainless steel appliances and sleek finishes. A side door off the kitchen leads to a lovely back deck, ideal for barbecues or morning coffee. The expansive backyard offers plenty of green space for children or pets to play, along with a garden shed that provides extra storage for tools or seasonal items. On the lower level, you'll find a cozy yet spacious living area, complete with a wet bar, making it the perfect spot for hosting friends and family. This level also includes a convenient 3-piece bathroom. As you head down to the basement, you'll discover the laundry room with plenty of space for storage. The second floor is home to 3 generously sized bedrooms, each offering ample natural light and comfort. A well-appointed 4-piece bathroom completes this level, providing everything you need for family living. With its thoughtful layout, modern updates, and beautifully maintained exterior, this home offers both comfort and style in a peaceful and convenient location. Whether you're entertaining in the backyard, relaxing on the front porch, or enjoying the cozy lower level, this home has something for everyone. Welcome home! (id:59646)
733 Whites Falls Road
Georgian Bay (Baxter), Ontario
Stunning Custom Waterfront Estate on Six Mile Lake nestled on 3.5 private acres with 450 feet of pristine shoreline, this custom-designed waterfront home offers the ultimate in lakeside living. Built in 1996 with craftsmanship and comfort in mind, this 3,800 sq ft retreat boasts 5 spacious bedrooms and an exceptional blend of luxury and nature. Enjoy the serenity of Six Mile Lake from not one but two private docks, including a deep water dock with 6-foot depth ideal for boating, swimming, or simply soaking in the views. Inside, you'll find solid birch floors and ceramic tile throughout, along with elegant touches like granite countertops in the kitchen, and a screened-in porch perfect for morning coffee or evening relaxation. The kitchen flows seamlessly to both the deck and the open-concept living room, offering easy indoor-outdoor entertaining. The double-sided wood-burning fireplace anchors the main floor, while the master suite features its own double-sided gas fireplace, creating a warm, inviting ambiance. Wake up to lake views and step directly onto your private deck. This is more than a home it's a lifestyle. Also included is your own private island for relaxing, an easy swim from your dock or a picnic A rare opportunity to own a piece of paradise on one of Muskoka's most beautiful lakes. (id:59646)
30 Douglas Street
Brantford, Ontario
Welcome home to this beautifully updated brick bungalow on a private 1.61 acre lot, complete with the perfect blend of rural living and modern convenience. 30 Douglas St is tucked away at the end of a peaceful dead-end road, offering privacy, space and the convenience of being just 5 minutes to Burford, 15 minutes to Brantford, and 10 minutes to Highway 403. Step inside and be wowed by the bright, open-concept main floor, designed for both everyday living and entertaining. The stunning kitchen is a chef’s dream, featuring soft-close white cabinets, quartz countertops, a pot filler for easy cooking, stylish backsplash, and all included appliances. The spacious living room is warm and inviting, accented by a custom ship lap detail and electric fireplace, and patio doors to your large backyard deck. This home offers three generous bedrooms on the main floor, including a primary suite with a private walkout to the back deck, a walk-in closet, and a spa-like 3-piece ensuite bathroom. The fully finished basement (updated in 2024) adds even more living space, featuring a fourth bedroom, third full bathroom, a flex space ideal for a home office or gym, a gas fireplace, a brand-new dry bar, fresh carpeting, stylish railings, and pot lights throughout. Outside, the possibilities are endless! Enjoy quiet evenings around the large fire pit, explore the beautiful wooded area, or embrace country living with your very own chicken coop and chickens! The long driveway provides ample parking, and the attached 2-car garage ensures plenty of space for vehicles and storage. Bonus Upgrade: brand new septic tank installed May 2025. If you’re looking for a move-in ready home with modern upgrades, tons of space inside and out, and a peaceful rural setting, this is your dream home! (id:59646)
89 North Park Street
Brantford, Ontario
Welcome to this delightful, move-in ready home offering a perfect blend of comfort, style, and convenience. With 3 bedrooms (two conveniently located on the main floor and one upstairs), full bathroom, and spacious living room, this well-maintained property provides functionality and a layout that suits a variety of lifestyles—perfect for families, downsizers, or first-time buyers alike. Step inside to find a beautifully updated kitchen with sleek stainless steel appliances, granite countertops, and a bright eat-in dining area—ideal for everyday living and entertaining. Enjoy relaxing in the sunroom or take the fun outside to your fully fenced backyard—perfect for kids, pets, or weekend barbecues. Additional highlights include a detached garage, ample storage space, and a prime location close to all amenities, top-rated schools, parks, Highway 403, and public transportation. This home truly checks all the boxes—don’t miss your chance to make it yours! (id:59646)
326 Victoria Street S Unit# B
Kitchener, Ontario
Clean & Spacious 1-Bedroom Apartment – Great Location! This renovated lower-level unit is a comfortable and practical place to call home, located in a quiet, friendly neighborhood close to transit, shopping, walking trails, and more. Enjoy carpet-free living with easy-to-clean hardwood and ceramic flooring throughout. The kitchen offers lots of counter space, a breakfast island, and a dishwasher, and opens up to a bright, open living area. The large bedroom includes a walk-in closet, and the bathroom features a deep tub—great for relaxing after a long day. Rent: $1,495 + Utilities Pet-free and smoke-free unit Ideal for a single person or a quiet couple. Don't miss out on this stunning space! (id:59646)
40 Country Club Road
Cayuga, Ontario
Stunning, Beautifully updated 4 bedroom, 2 bathroom all brick Bungalow located on sought after, oversized corner lot on Country Club Road. Great curb appeal with all brick exterior, concrete walkways, beautiful landscaping, ample parking with side driveway with desired detached garage & front driveway for additional parking, & elevated back deck. The flowing interior layout is highlighted by premium flooring throughout large main floor living room, eat in kitchen featuring updated cabinetry & bright dining area, 2 spacious MF bedrooms, desired MF laundry, & primary 4 pc bathroom. The fully finished lower level includes rec room area with gas fireplace, 2 additional bedrooms, office / storage room, & 2nd 3pc bathroom. Conveniently located minutes to shopping, parks, schools, walking trails, & Grand River. Relaxing commute to Hamilton, 403, QEW, & Niagara. No work to do – Just move in & Enjoy! Experience the Cayuga Lifestyle! (id:59646)
Pt Lt 1 Concession 16 Walpole Road
Hagersville, Ontario
Thinking about building your rural home this year - then you must check out this beautiful 6 acre near County Line 74 separating Haldimand County’s west boundary from Norfolk County’s eastern boundary - 20 minute commute to Brantford & Hwy 403 - central to Hagersville & Waterford near the Hamlet of Hartford. This relatively flat parcel provides an incredible natural canvas for that elusive “Country Estate” you have always dreamt about -or - there is just enough acreage for a “Hobby Farm” setting you envisioned raising your family on. Enjoys easy access off quiet paved Concession Road introducing several choice building sites. The Buyer and/or Buyer’s Lawyer is encouraged to investigate zoning, attainability of all required building permits & approvals plus the Buyer shall be responsible for any future developmental charges/lot levies & potential HST applicability. Similar sized lots rarely become available - don’t procrastinate on this well priced parcel!!! It's time to make a Life-Style change! (id:59646)
12 Holborn Street Unit# B11
Kitchener, Ontario
Welcome to a rare find in the heart of Stanley Park — a three-bedroom condo that offers the best of both worlds: generous space with the ease of condo living. Whether you're upsizing, downsizing, or rightsizing, this ground-floor unit checks all the boxes. Enjoy the comfort of having everything on one level, including a wheelchair-accessible entrance — one of two private entries into the unit. With over 1,000 square feet of living space, there’s room to live, work, and entertain with ease. This well-maintained condo complex is ideally located close to shopping, dining, schools, and scenic walking trails — plus you’re just minutes from Highway 7/8, making your commute a breeze. Affordably priced and centrally located, this is a smart choice for anyone seeking freedom without compromise. (id:59646)
2166 Floradale Road
Floradale, Ontario
**NEW PRICE** Peaceful small-town living, unbeatable value, and a hot new price make this Floradale gem one you won’t want to miss! Welcome to this lovingly maintained 1956 bungalow, perfectly positioned on a generous 100' x 100' lot in the heart of Floradale, just minutes from Elmira and an easy drive to Kitchener/Waterloo. Offering the best of both worlds, this home combines country charm with commuter convenience. Step inside to discover a bright, functional layout featuring two bedrooms plus a den (easily used as a third bedroom), two full bathrooms, and a sunny eat-in kitchen. Updated laminate flooring flows throughout the main level, offering modern appeal and easy upkeep. The spacious primary bedroom is tucked at the back of the home for added privacy and includes double closets and abundant natural light. The finished basement adds valuable living space, complete with a cozy rec room and gas fireplace, a versatile bonus room, second full bathroom, and a cheerful laundry area with direct walk-down access from the garage - ideal for everyday convenience. Outside, enjoy the beautifully landscaped perennial gardens or unwind on the oversized 24' back deck that is perfect for morning coffee or weekend entertaining. Additional features include a natural gas furnace, central air, attached garage, ample parking, and all appliances included. Floradale offers a quiet, friendly atmosphere with scenic walking trails, the nearby Floradale Dam, and a true sense of community—all within reach of city amenities. Whether you're upsizing, downsizing, or buying your first home, this property delivers space, comfort, and unbeatable value at a price that’s hard to beat. (id:59646)

