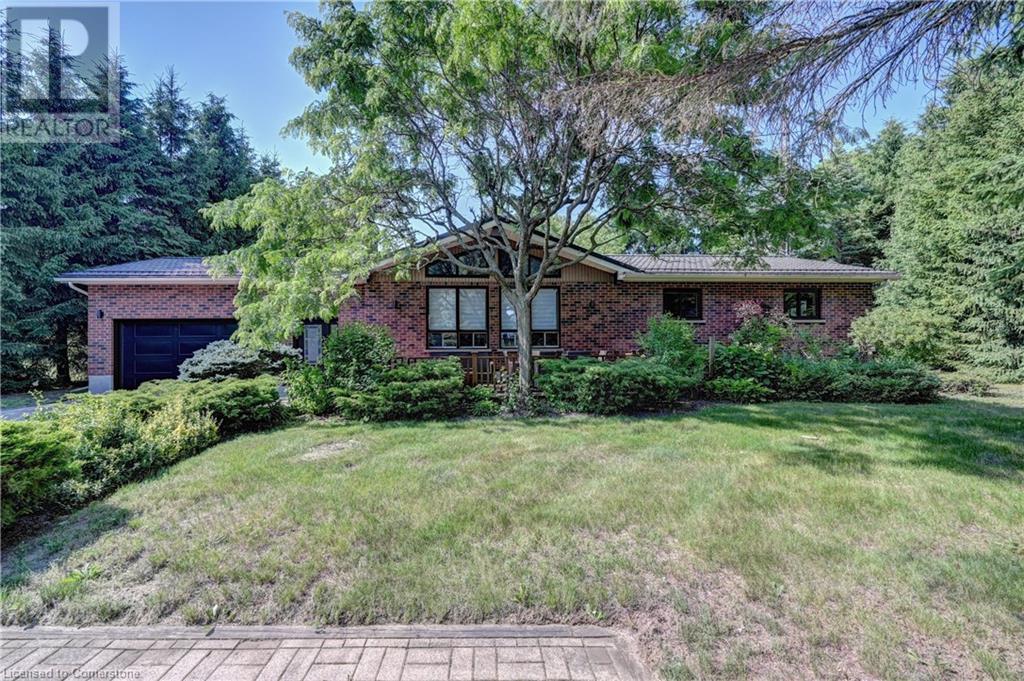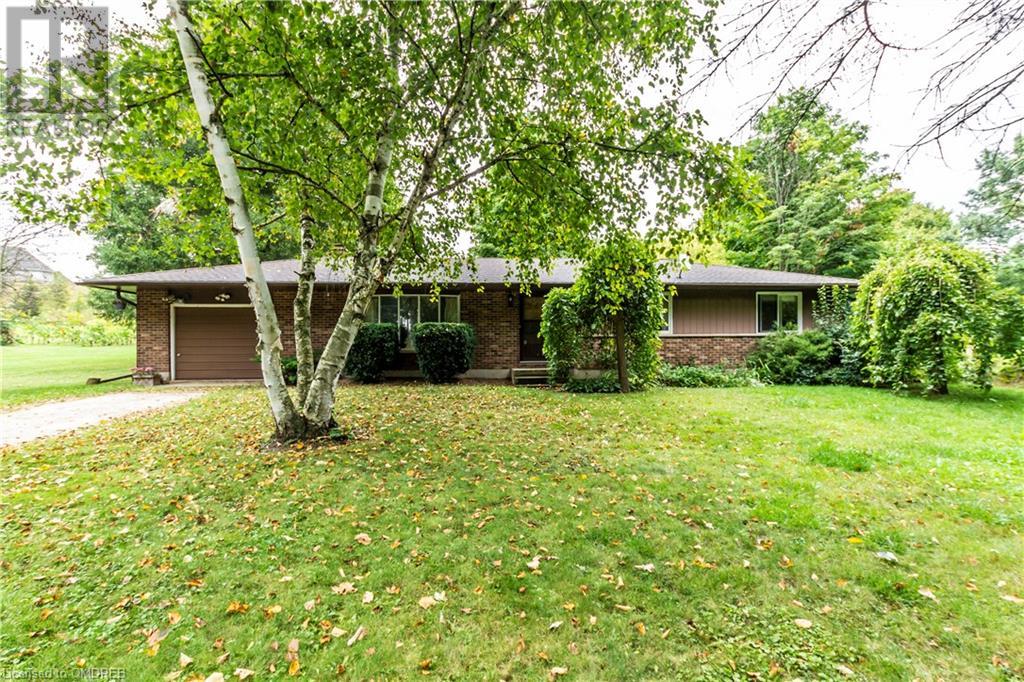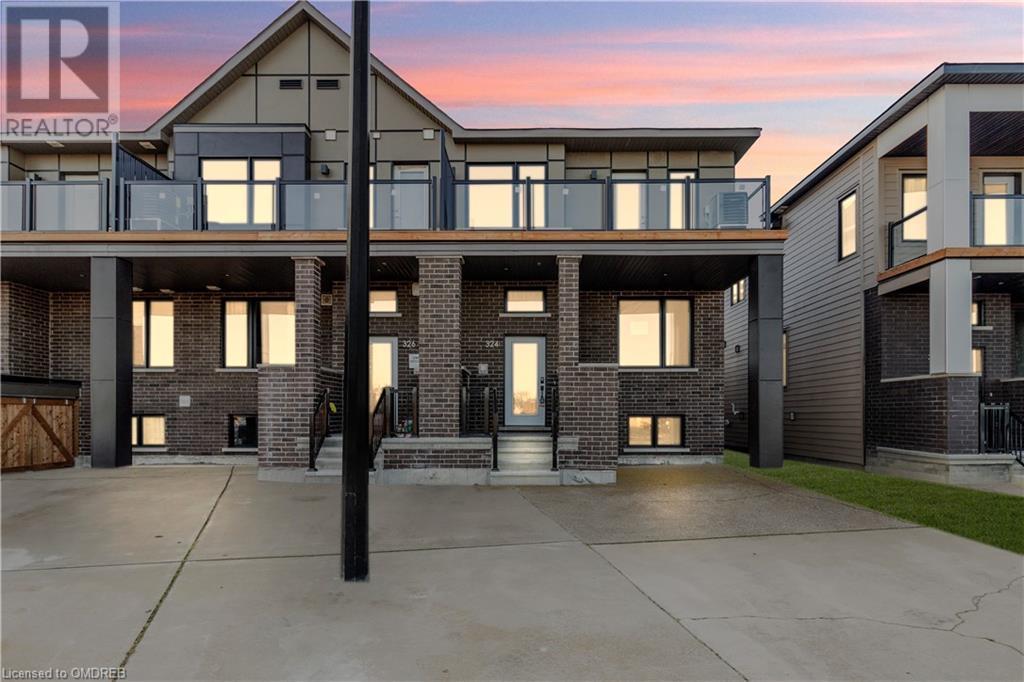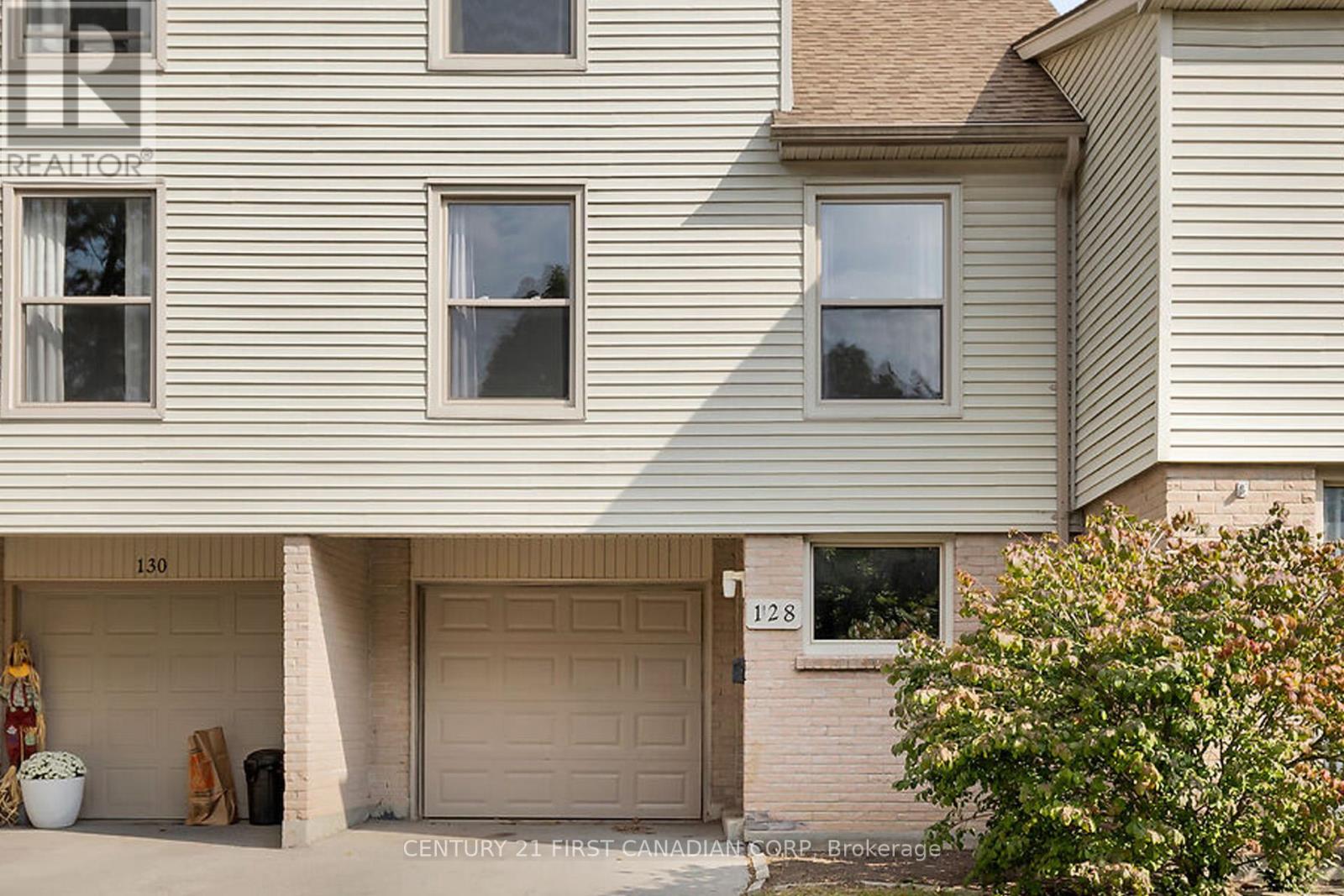86 Viscount Road
Brantford, Ontario
Welcome to 86 Viscount Road, a charming detached bungalow nestled in the highly sought-after Brantwood Park neighbourhood. This home offers 2 bedrooms, 2 full bathrooms, an above-ground pool, and numerous upgrades. The interior has been freshly updated, featuring new vinyl flooring on the main floor (2024), new baseboards (2024), crown moulding (2019), and a fresh coat of paint (2023/2024). The main floor boasts an inviting, open-concept living and dining area, perfect for entertaining. The kitchen has been refreshed with ample cabinet and counter space, including quartz countertops, a center island, and stainless-steel appliances. The bright family room features a cozy natural gas fireplace. The main floor is complete with two generously sized bedrooms and a 4-piece bathroom, which includes a new toilet and a large vanity for added storage. Downstairs, the fully finished basement provides a spacious recreation room, highlighted by a wood beam, a stylish wood feature wall, and a new bar area – ideal for gatherings with family and friends. You'll also find two additional rooms with closets, perfect for use as a den, office, or children's playroom. The basement is completed by a 3-piece bathroom and a convenient laundry room. Step outside to a fully fenced yard that features an above-ground pool (2021), creating the perfect summer oasis. Additional notable upgrades include a new roof (2022), a deck (2019), a fence (2021), and an insulated garage (2023). (id:59646)
24 Matheson Crescent
Innerkip, Ontario
Move in and be settled for Christmas. Your new home offers spacious living spaces with elegant quality finishes. Be prepared to be amazed. Outstanding standard finishes, and some upgrades, are included in this open concept spacious bungalow offering 1300 sq. ft. of tasteful living space. Ask about our Basement finish package 50% off for THIS HOME only. NO REAR NEIGHBOURS, NO CONDO FEES and the neighbourhood is almost SOLD OUT. Interior standards include granite; custom kitchen including crown, valance, under counter lighting, large walk in pantry; hardwood and ceramic floors; 9’ ceilings and great room with tray ceiling; generous sized main floor laundry/mudroom; primary bedroom with beautiful luxurious ensuite with tile and frameless glass walk in shower and large walk in closet. Exterior finishes include double garage; 12’x12’ deck; privacy fence at rear; paved driveway and fully sodded lot. To compliment your home there is AC, an ERV and expansive windows allowing natural light into your home. MUCH MORE. Only a few other homes, some with large pie shaped lots, available-NEARLY SOLD OUT. Virtual tour and basement photos of one of Builder’s Model Homes, photos with furniture AI generated. This is the ROSSEAU. New build taxes to be assessed. Lot size is irregular. For OPEN HOUSE join us Saturday/Sunday 2-4 p.m. at Builder’s furnished Model Home on Matheson Cres. (id:59646)
18 Porter Drive
Guelph, Ontario
Welcome to 18 Porter Drive in Guelph, Ontario. Situated in the desirable Westminster Woods neighbourhood and just minutes away from grocery stores, the library, schools and quick access to highway 6 and the 401. Make your way inside to the spacious foyer where you'll find ceramic tile flooring, a front hall closet and inside entry access to the single car garage. Follow your way through into the open concept main floor living space. The ceramic tile floors flow through the dinette and into the kitchen. Enjoy preparing your meals in the kitchen that features plenty of cabinet and counter space along with an island that hosts a 2 person breakfast bar. All appliances are included (gas stove, built-in microwave, dishwasher and refrigerator). The living room features hardwood flooring and has plenty of room for an office/school desk, while still leaving space for a proper entertaining/sitting area. Enjoy the large windows that have a sliding door walkout onto the deck and into the fully fenced backyard. Make your way back inside and upstairs, there you will find 3 generous sized bedrooms, the main 4 piece bathroom and the laundry room (washer and dryer included). The primary bedroom has a “cheater door” into the main bathroom allowing direct access. The bathroom is complete with a Jacuzzi style tub and a beautifully updated walk-in tiled shower. Check out the fully finished basement with laminate flooring and wainscoting surround. Another 4 piece bathroom can also be found on this level. With 1,600 square feet of living space on the upper 2 levels PLUS the finished basement, this is the perfect house to call your home. (id:59646)
6552 Evergreen Avenue
Lambton Shores, Ontario
Close to the sandy beach at Ipperwash. Original family owned custom built all brick bungalow on a large treed lot. Very well kept and clean home. Use it as a home or cottage. Open concept living/dining/kitchen area highlighted by vaulted/cathedral wood ceiling. Moveable breakfast island in kitchen. Plenty of natural light. Elmira woodstove. Updated garage door, front door, and some windows. Bathrooms with updates. Main bath with skylight. New light fixtures throughout. Upgraded window blinds. Plenty of storage in the crawlspace area. New exterior lights. Metal roof. Large shed. Front deck and patio area. Patio at back. Plenty of parking spaces. Interlocking driveway. Municipal water. Move-in condition. (id:59646)
2532 Reid Side Road
Milton, Ontario
Nestled away on a beautiful 2 acre lot with mature trees and open field this brick home is ideally located in Campbellville just moments from Hwy 401 at Guelph Line. Features Large sunken LR , Dining with w/o to deck , ,huge rec room and generous sized bedrooms,oversized single garage . Although comfortable ,the home could benefit from some updating . Additionally there are 2 substantial outbuildings .The drive shed is approximately 28 ft.X 40 ft. with 2 sliding doors and the barn is approx 30 ft. X 48 ft. with 6 box stalls and was used for horses when the property abutted the family farm. Current zoning does not permit horses on the land. A portion of the property is subject to Conservation Control .This is an great opportunity those who desire a very scenic rural setting with flexible uses yet situated close to modern conveniences. (id:59646)
1560 Dundas Street
London, Ontario
New commercial lease opportunity in the heart of East London! Multiple units are available in a prime, high-traffic location, ranging from approx. 700 sqft to just over 5,000 sqft, perfect for businesses of all sizes. These units are zoned for ASA1, ASA3, and ASA4, offering flexibility for a variety of uses, from retail to medical to daycares and more. Dental office already under construction and ready to be taken over! Exciting upgrades are planned to uplift the plaza, creating a vibrant and modern environment for tenants. Select units also feature large loading bays, ideal for businesses that require convenient shipping and receiving options. Pricing will vary per unit from $19/sqft to $25/sqft. Each unit has an additional rent of $6/sqft. Don't miss out on this leasing opportunity in a dynamic and growing area. Contact for more details! (id:59646)
219 Commissioners Road W
London, Ontario
Great corner location. 30,290 square feet of development land with lotrs of recent new projects around. 173.10 foot frontage on Commissioners with a depth of 166.69 feet. Environmental report done on Oct 26th, 2001 which a phase 3 remediation was completed and approved. Buyer to verify services/sewer and water (id:59646)
10093 Herbert Street
Lambton Shores (Port Franks), Ontario
Beautiful bungalow nestled on a generous, private corner lot in desirable Port Franks. This property has been lovingly maintained inside and out and features a sprawling 95' x 196' mature lot. Enter through the front door into the bright and open concept main level featuring generous family room with gas fireplace, leaning hardwood floors, and large windows; spacious kitchen with upgraded cabinets that soar to the ceiling, tiled backsplash, stainless steel appliances, glass display cabinets and peninsula with breakfast bar; Convenient main floor laundry with custom storage; main floor bathroom and three spacious bedrooms including primary suite with spa-like ensuite with double sinks, jetted soaker tub, and shower. The convenient oversized garage boasts extra storage. Enjoy your morning coffee on the picturesque covered wrap-around porch, in the back deck, or on the lower patio with serene sounds of gardens pond or the warmth of the roaring fire crackling in the outdoor brick fireplace. The properties 3-season bunkie is the perfect spot to host summer guests and features kitchen and 3-piece bathroom. Dock your boat across the street as the deeded docking rights are yours for an annual fee or $155 with boat or $100 without boat. (boat dock and ramp included). This property truly has it all and is situated close to all the amenities Port Frank's has to offer including marina, river with access to Lake Huron, beach, community centre and more. Don't miss out on the opportunity to call this property home! (id:59646)
4301 Nauvoo Road
Brooke-Alvinston (Brooke Alvinston), Ontario
Rare Find: 22-Acre Picturesque Hobby Farm - This stunning property features a 4-stall horse barn with heated tack room, a spacious 40x60 shop, and a beautiful creek running through the middle. With approximately 11 acres of workable land, the property offers natural gas, fibre optic internet, a well that has never run dry, and municipal water available at the road. Enjoy a peaceful ride through the pasture, along Bear Creek, and up the hill through the woodlot. This land is ideal for hay, vegetable farming, grazing cattle, or horses. The creek running through the farm also presents potential for irrigation.Conveniently located halfway between London and Sarnia on Hwy 79, just 5 km south of Watford and minutes from the 402.The shop includes a fully insulated 25x40 section with two large garage doors and a convenient side door, perfect for storing equipment. The 30x32 hip roof barn with a lean-to features a center aisle plan with 4 stalls, a loft that can hold over 1,000 bales, and is equipped with water and hydro.Recent Updates (2023-2024): New upstairs bathroom. Luxury vinyl flooring throughout. Newly renovated basement with an additional bedroom. Open-concept kitchen and living room. Renovated entranceInsulated workshop. Septic system maintenance completed. This property offers a rare opportunity for a serene country lifestyle, perfect for farming, horseback riding, and more. **** EXTRAS **** Kids Playset, Deep Freezer in shop (id:59646)
4 Aldborough Avenue
St. Thomas, Ontario
Welcome to this charming red brick bungalow, where classic design meets modern convenience. This inviting home features 2 spacious bedrooms and 2 full baths, along with the exciting potential to create a granny suite with its own separate entrance ideal for extended family living or rental income opportunities. The living room is a true highlight, boasting a large bay window that fills the space with natural light, creating a bright and welcoming atmosphere perfect for both relaxation and entertaining.The generously sized primary bedroom offers a peaceful retreat, while the modern kitchen, updated in 2022, provides stylish functionality and opens directly onto a cozy back deck perfect for morning coffee or evening gatherings. The backyard offers a private outdoor space where you can unwind and enjoy the fresh air.This home has been thoughtfully updated to ensure comfort and peace of mind, featuring a new metal roof for durability, a furnace installed in 2018, and fresh basement flooring added in 2023. Located in a convenient and family-friendly neighbourhood, you'll be just moments away from Lake Margaret, Pinafore Park, excellent schools, grocery stores, and so much more. This property offers not only a beautiful living space but also easy access to everything you need for a vibrant lifestyle. Whether you're starting out, downsizing, or seeking a versatile property with rental potential, this bungalow is a move-in ready gem waiting to welcome you home. (id:59646)
324 Catsfoot Walk
Nepean, Ontario
Welcome This Beautiful, Modern, End Unit Townhouse with Balcony. Features An Open- Plan Dining and Kitchen Area at Its Centre, All bedroom are spacious and completed with ample closets, and the finished basement can accommodate an extra bedroom or storage area as needed. lovely upstairs balcony (with Glass Railing) that rounds out this beautiful new home in a brand new subdivision. Finished basement, 9 ft ceilings on the main floor, Kitchen Backsplash, Modern sinks with single lever, Smart touchscreen front entry locks and modern Flat door and Trim Package, Metal Railings. This property comes complete with all new stainless steel appliances; Counter Depth Fridge, Stove, Dishwasher, Washer, Dryer, AC and Backsplash. Located east of Borrisokane Road, this community features easy Access to Highway 416. Some pictures are virtually staged. (id:59646)
109 - 128 Mcmaster Drive
London, Ontario
Backing onto woods! Amazing opportunity to own this completely renovated, spacious and inviting townhouse with a fantastic layout and private rear yard in desirable Westmount! 3 bedrooms, 2 bathrooms, updated kitchen and bathrooms, finished basement with attached garage. Other updates include updated flooring, quartz counters, electrical, all new appliances and lots more. Amazing location with a park-like setting. Close to elementary and high schools, walking distance to Westmount shopping mall and YMCA. Book your private showing today. Please email offers to: Mike.Pachucki@century21.ca Please allow 36 Hour irrevocable on all offers. (id:59646)













