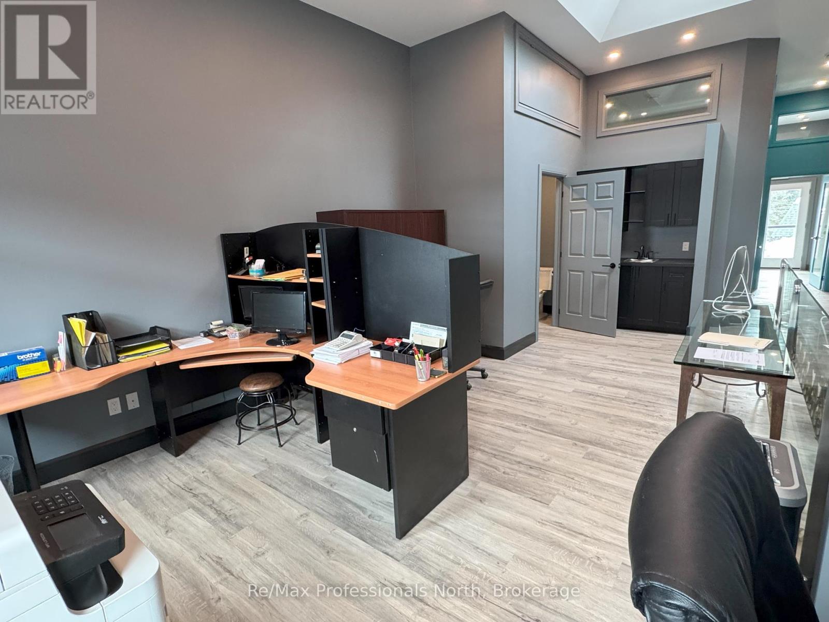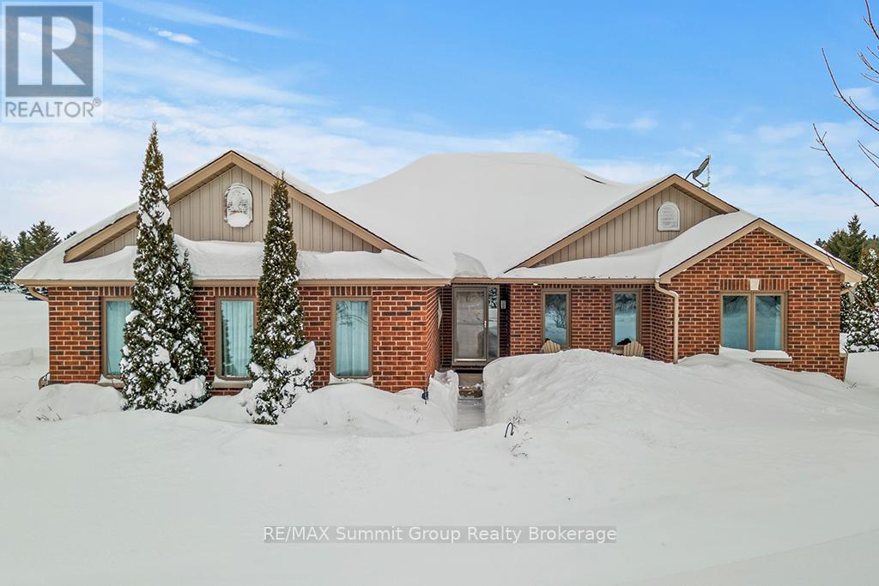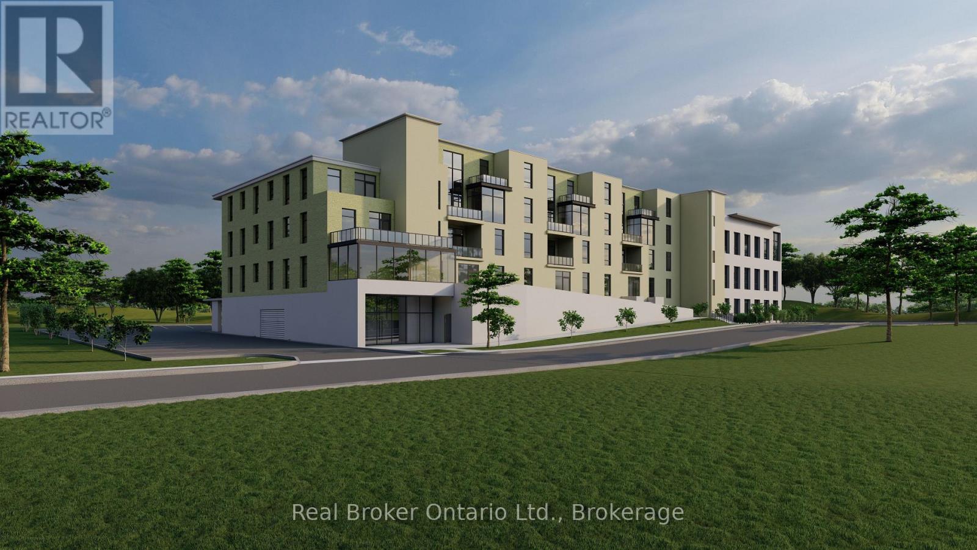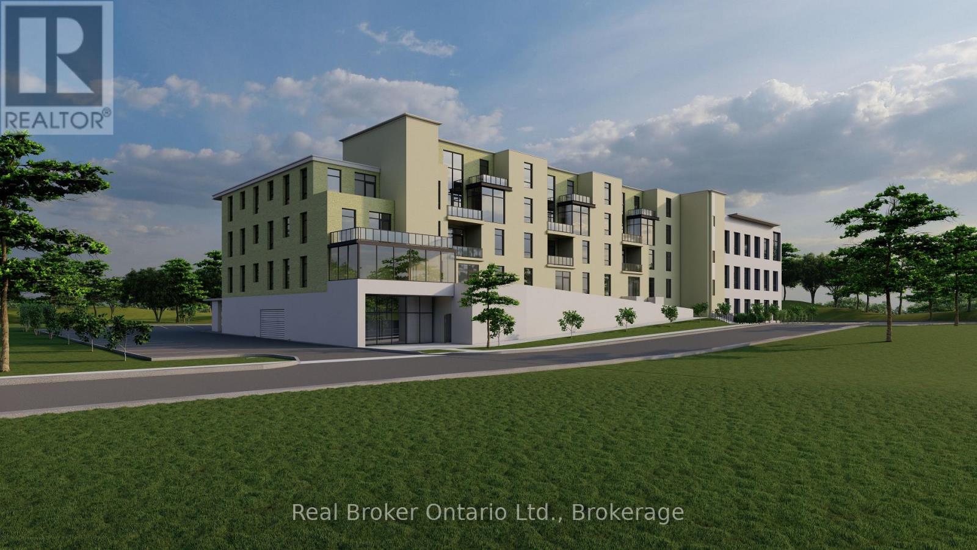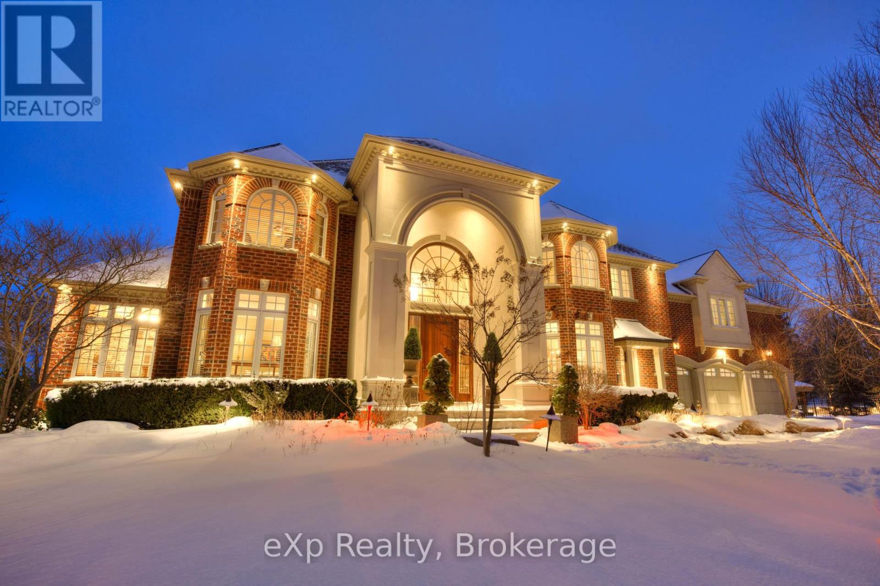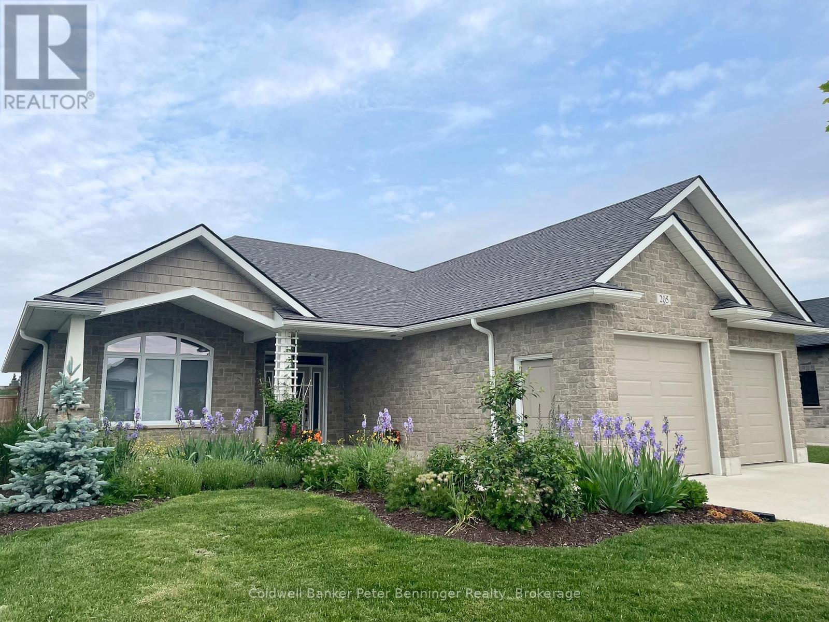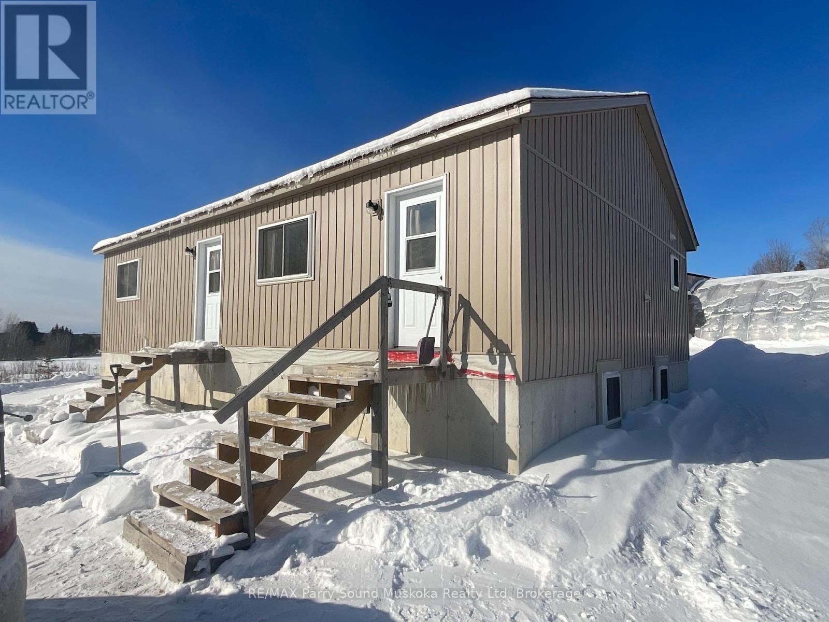A - 8 Manitoba Street
Bracebridge (Macaulay), Ontario
Professional Office/Studio Space in Prime Downtown Bracebridge Location. Elevate your business with this updated 700 sq. ft. second-floor office or studio, ideally located on the main street in downtown Bracebridge. This professional space with upgraded with modern HVAC, electrical, plumbing, flooring, and premium office finishings ensuring a comfortable and efficient work environment. Designed for productivity, the unit features 10-foot ceilings, large windows at front and back and a skylight offering abundant natural light. A dedicated private office, boardroom or office, kitchenette with fridge and a 2-piece private washroom add to the functionality. An exceptional opportunity for a business seeking a professional presence in a prime location with all the amenities in place. (id:59646)
A - 771 Erie Street
Stratford, Ontario
3064 square feet of attractive office space available for Lease fall of 2025. Six private offices, a board or meeting room, lounge, two washrooms and spacious reception area along with good natural light on one level. Located in a business park with open surface parking, on a bus route and professionally managed. Neighbouring tenants include various government services, healthcare, finance and small business as well as Tim Horton's, McDonald's Boston Pizza, Midas and Harvey's. (id:59646)
15 Mount Haven Crescent
East Luther Grand Valley, Ontario
Discover a refined fusion of modern upgrades & timeless charm in this meticulously maintained bungalow. Step into a semi open-concept sanctuary where maple hardwood floors guide you through the thoughtfully designed space. The living rm, with cathedral ceiling, boasts a striking double-sided stone fireplace, an inviting centerpiece perfect for cozy evenings. All windows & frames have been replaced, infusing the home with abundant natural light, framing splendid views of the property, & ensuring energy-efficient elegance throughout. The spacious 3-bedrm layout includes 2 full baths, with a private ensuite adjoining the primary bedrm. A dedicated office space at the end of the hallway provides a quiet haven for remote work or study. The kitchen, complete with generous island, flows effortlessly into the dining area, which shares the double-sided fireplace & opens onto a covered rear deck, perfect for outdoor entertaining or quiet morning coffees. Beyond the main living areas, discover a walk-in pantry, a main-floor laundry rm with direct access to the att'd garage, & a full basement featuring a family room with a rough-in for an extra bath, offering the potential to expand your finished living space. Add'l delights include a dedicated cold cellar for the culinary enthusiast or gardener, modern updates such as a Carrier furnace & central air conditioning, & enhanced attic insulation which extends above the garage for superior comfort. Set on a desirable 2.57-acre lot within a serene estate subdivision minutes from Grand Valley, mature trees frame the property, while a hard-wired Invisible Fence offers peace of mind for your four-legged family member. Located in the heart of possibility - close enough for commuting or quick day trips to Toronto, yet just far enough to escape the pace of city life. This home is a true retreat for families, professionals, & retirees alike, offering a polished blend of comfort, efficiency, & welcoming warmth. Welcome to your next chapter. (id:59646)
306 - 1020 Goderich Street
Saugeen Shores, Ontario
Welcome to Powerlink Residences, a boutique condominium in the heart of Port Elgin, offering modern, low-maintenance living. Unit 306, a 1-bedroom, 1-bathroom + den suite (511.71 sq. ft.), is thoughtfully designed for efficiency and style, making it ideal for professionals, first-time buyers, or those looking to downsize. This well-planned suite features high-quality plank-style flooring, an open-concept kitchen with quartz countertops, shaker-style cabinetry, a subway tile backsplash, and stainless steel appliances. The den offers a versatile space that can function as a home office, reading nook, or guest area. The bathroom includes a full tile shower/tub combination with contemporary fixtures. In-suite laundry enhances daily convenience, while high-efficiency lighting, heating, and cooling ensure comfort year-round. Powerlink Residences provides premium building amenities, including covered parking, secure entry, a state-of-the-art elevator, storage lockers, and a multi-use amenity space. Additionally, residents benefit from seamless access to Powerlink Offices on-site, making this an ideal location for those seeking both work and lifestyle convenience. Condo fees cover building insurance, maintenance, common elements, garbage removal, landscaping, snow removal, and window care, ensuring a hassle-free lifestyle. With anticipated occupancy in Fall 2025, this exceptional residence is just 20 minutes from Bruce Power, making it a great investment in Saugeen Shores. (id:59646)
301 - 1020 Goderich Street
Saugeen Shores, Ontario
Welcome to Powerlink Residences, a boutique condominium offering modern, low-maintenance living in the heart of Port Elgin. Unit 301, a spacious 1-bedroom, 1-bathroom + den suite (715.26 sq. ft.), features a private balcony, an open-concept layout, and high-end finishes, making it an excellent choice for professionals, first-time buyers, or downsizers. This thoughtfully designed suite includes high-quality plank-style flooring, a modern kitchen with quartz countertops, shaker-style cabinetry, a subway tile backsplash, and stainless steel appliances. The den offers a flexible space perfect for a home office, reading nook, or guest area. The bathroom features a full tile shower/tub combination, sleek fixtures, and contemporary finishes. In-suite laundry provides added convenience, while high-efficiency lighting, heating, and cooling ensure year-round comfort. Powerlink Residences offers premium building amenities, including covered parking, secure entry, a state-of-the-art elevator, storage lockers, and a multi-use amenity space. The private balcony extends your living space, providing a peaceful retreat to enjoy fresh air and relaxation. Additionally, residents have seamless access to Powerlink Offices on-site, making it an ideal location for professionals looking for a work-life balance. Condo fees cover building insurance, maintenance, common elements, garbage removal, landscaping, snow removal, and window care, ensuring a hassle-free lifestyle. With anticipated occupancy in Fall 2025, this exceptional residence is just 20 minutes from Bruce Power, offering a unique opportunity to own a stylish and convenient home in Saugeen Shores.... (id:59646)
302 - 1020 Goderich Street
Saugeen Shores, Ontario
Welcome to Powerlink Residences, a boutique condominium designed for modern living in the heart of Port Elgin. This 1-bedroom + den, 1-bathroom suite (511.71 sq. ft.) offers a thoughtfully designed layout ideal for professionals, first-time buyers, or those looking to downsize without compromising on style and convenience. Inside, you'll find an open-concept living space with high-quality plank-style flooring, a modern kitchen featuring quartz countertops, shaker-style cabinetry, and a subway tile backsplash, and a full tile shower/tub combination in the elegant bathroom. The den provides additional flexibility, perfect for a home office or guest space, while in-suite laundry adds to your everyday convenience. High-efficiency LED lighting, heating, and cooling systems ensure year-round comfort. Powerlink Residences offers premium amenities, including covered parking, secure entry, a state-of-the-art elevator, storage lockers, and a multi-use amenity space. Residents will also enjoy seamless access to Powerlink Offices on-site, making this a perfect location for those seeking both work and lifestyle convenience. Condo fees cover building insurance, maintenance, common elements, garbage removal, landscaping, snow removal, and window care, ensuring a maintenance-free living experience. With projected occupancy in Fall 2025, this exclusive residence is just 20 minutes from Bruce Power, making it a prime investment in Saugeen Shores. (id:59646)
312 - 1020 Goderich Street
Saugeen Shores, Ontario
Experience modern, low-maintenance living in Powerlink Residences, a boutique condominium in the heart of Port Elgin. Unit 312 is a spacious 2-bedroom, 1-bathroom + den suite (774.14 sq. ft.), thoughtfully designed to maximize comfort and functionality. With an open-concept layout and a private balcony, this home is perfect for professionals, couples, or those looking to downsize without compromising on quality. This bright and inviting suite features high-quality plank-style flooring, a modern kitchen with quartz countertops, shaker-style cabinetry, and a subway tile backsplash, and a full tile shower/tub combination in the contemporary bathroom. The den offers flexibility, making it ideal for a home office, reading nook, or guest space. Large windows allow natural light to fill the living area, creating a warm and welcoming atmosphere. In-suite laundry ensures everyday convenience, while high-efficiency lighting, heating, and cooling provide year-round comfort. Powerlink Residences offers premium building amenities, including covered parking, secure entry, a state-of-the-art elevator, storage lockers, and a multi-use amenity space. The private balcony extends your living space, offering a perfect spot to unwind and take in the fresh air. Residents also benefit from seamless access to Powerlink Offices on-site, making it an excellent choice for professionals looking for a work-life balance. Condo fees include building insurance, maintenance, common elements, garbage removal, landscaping, snow removal, and window care, ensuring a hassle-free lifestyle. With anticipated occupancy in Fall 2025, this exceptional residence is just 20 minutes from Bruce Power, offering a rare opportunity to own a stylish and convenient home in Saugeen Shores. (id:59646)
311 - 1020 Goderich Street
Saugeen Shores, Ontario
Discover modern living in Powerlink Residences, a boutique condominium in the thriving community of Port Elgin. Unit 311, a spacious 2-bedroom, 1-bathroom + den suite (1,002.55 sq. ft.), offers a perfect blend of style, comfort, and functionality, complete with a private balcony to enjoy the fresh air. Designed for versatile living, this suite features an open-concept floor plan with high-quality plank-style flooring, a modern kitchen with quartz countertops, shaker-style cabinetry, and a subway tile backsplash, and a full tile shower/tub combination in the stylish bathroom. The den provides a flexible space for a home office, study, or guest area, while in-suite laundry enhances everyday convenience. Natural light flows through large windows, creating a bright and inviting atmosphere. As a resident of Powerlink Residences, you'll enjoy premium building amenities, including covered parking, secure entry, a state-of-the-art elevator, storage lockers, and a multi-use amenity space. The private balcony extends your living space, offering a perfect retreat for relaxation or entertaining. Plus, seamless access to Powerlink Offices on-site makes this an ideal home for professionals seeking a work-life balance. Condo fees cover building insurance, maintenance, common elements, garbage removal, landscaping, snow removal, and window care, ensuring a maintenance-free lifestyle. With anticipated occupancy in Fall 2025, this exceptional residence is just 20 minutes from Bruce Power, making it an outstanding investment in Saugeen Shores. (id:59646)
372 River Oak Place
Waterloo, Ontario
Nestled in the prestigious River Oak Estates, this remarkable estate offers unparalleled luxury, sophistication, and privacy on a sprawling -acre lot. Every inch of this custom-built home has been designed to perfection, blending timeless elegance with the finest in modern amenities. As you step inside, you are immediately greeted by an inviting foyer outfitted with a custom oversized staircase and an abundance of natural light pouring in through the transom windows that grace the main floor. The custom cherry cabinetry and built-ins throughout, paired with elegant white mahogany accents on the fireplace and kitchen cabinets, set the tone for a home that exudes timeless luxury. The heart of this home lies in the chefs kitchen, a culinary masterpiece designed by the renowned Chervin Furniture & Design. Equipped with high-end fixtures such as a Dacor wall oven & 6 burner gas stove, Sub Zero 2 drawer vegetable fridge, Broan Elite range, Fisher Paykel 2 drawer dishwasher and a Sub Zero fridge/freezer. With a layout that blends function and beauty, this kitchen is perfect for both everyday cooking and entertaining on a grand scale. Take the elevator to the upper floor where your greeted to 6 bedrooms, 5 bathrooms with a primary that offers endless amount of relaxation, 2 closets, large windows to soak in the sunshine, a deep soaker tup and glass shower. Downstairs, the fully finished basement is a showstopper, featuring a built-in bar perfect for hosting gatherings, a pool table for fun-filled nights, and a wine cellar to store your collection in style. A dedicated wellness room with a sauna offers the perfect space for rejuvenation, ensuring you can unwind in ultimate comfort. The exterior of this estate is equiped with beautifully landscaped grounds, large inground pool, outdoor shower and one of a kind kitchenette provide both privacy and elegance, with ample space for outdoor entertaining, lounging, or simply enjoying the serene environment of River Oak Estates. (id:59646)
205 Irishwood Lane
Brockton, Ontario
Move-in ready! Picture yourself in this perfect 1800ft bungalow, ideal for downsizing or as your starter home in the beautiful Walkerton Westwood Estates. The gleaming white kitchen with manufactured stone counter tops makes this an ideal gathering spot to cook your best recipes. The kitchen is well designed, delightfully functional and aesthetically pleasing, with plenty of storage and counter space. A side pantry completes the storage units, hard to run out of space in this well designed heart of the home. Four stainless steel LG kitchen appliances are included. The open concept design between kitchen, dining room and living room invites plenty of family interaction and makes it easy to enjoy their company while someone's sharing the cooking duties. The dining room opens out into a covered patio area, extending your living space in the summer months. Gas BBQ is included: all you have to do is step-out, and turn on the grill! Two 3-piece baths: one with a step in shower, the other w/ deep soaking tub with hand-held shower head: no waiting in line for a fresh start to the day! Three bedrooms, which can accommodate a growing family, or use them as home offices + private den. Primary bedroom is a generous size and looks over a lovely fully fenced, landscaped backyard. Attached double garage is spacious, holding 2 full sized cars. There's plenty of storage space in the garage attic which is accessed by a pull-down stepping ladder. The best part of this garage is pulling into it, after a hard day on the wintry roads, and not having to run for cover, with easy access to your welcoming home via the laundry/mud room which also has lots of storage and closet space. Carpet free home with vinyl planking floorboards that are easy to maintain and resilient to all traffic. You won't have to do a thing except enjoy the serenity of small town living in a beautiful home, in a quiet and inviting neighbourhood. You owe it to yourself to check this one out! (id:59646)
791 Clear Lake Road
Parry Sound Remote Area (Arnstein), Ontario
This newly built house is off grid, situated on 52 acres with a large oversized garage and set up as a turnkey business with huge potential. There is one potential severance remaining on the property with a private road already cleared ready for gravel and culverts. Future potential to create three more lots. There are two operational approx. 48' x 24' greenhouses with a third frame ready to be completed. There are also frames for another two and plenty of extra hoops. The unique thing about these greenhouses is that they contain tropical fruit plants; Bananas, Passion fruit, Dragon fruit along with Naranjilla, and Papaya trees. Seasonal vegetables are established and growing. The outdoor wood burning furnace supplies heat to the greenhouses with propane furnaces as back up. The property is serviced by 34.2 kw of solar and a 2000 amp hour battery pack along with a 15 KW standalone automatic generator. The chickens provide eggs and meat source adding potential additional income. Situated in an Unorganized Township, construction is done without building permits, only septic and if you were to hook to hydro. You still need to build to Ontario Building Code as a minimum standard but build where, when and how you want on your property. As a family playground, explore the property and surrounding area with 1000's of acres of Crown Land in close proximity with plenty of wildlife. Many lakes and OFSAC snowmobile trails in the area provide opportunity for enjoyment. Property is situated in WMU47 and is home to many wildlife including deer, moose, bear, wolves and small game. If you are looking to get out of the city and live the farming life, this may be the place for you and your family. (id:59646)
1105 Old Muskoka Road
Huntsville (Stephenson), Ontario
Here is a great opportunity to purchase an affordable Farmhouse and acreage close to Town. Nestled in a perfect location just 10 minutes from Huntsville and 20 minutes from Bracebridge with close proximity to Hwy. 11. Just minutes from all the amenities you need and minutes to Beaches, Golfing, Parks, Boat Launches, Marinas, Hiking Trails and the Hospital. This 31.1 acre property features a spacious 1788 square foot Farmhouse in need of renovations. Built in the 1980's this bungalow features three bedrooms, plus two and a half baths, a large open concept kitchen and dining room plus a huge living room for entertaining family and friends. There is also a main floor laundry with 2 piece bathroom and a large unfinished basement. Enjoy coffee on the large covered porch overlooking the expansive front yard. There is also an attached garage/workshop. In addition there is a large livestock barn which is perfect for someone wanting to raise livestock in the Utterson or Port Sydney area. Included are some large pasture fields & fenced paddocks with a large creek trickling through the property. Please note that this property is being sold in "AS IS" condition and HST is in addition to the purchase price. NOTE the seller may be willing to take back a first mortgage with 10-15% down. (id:59646)

