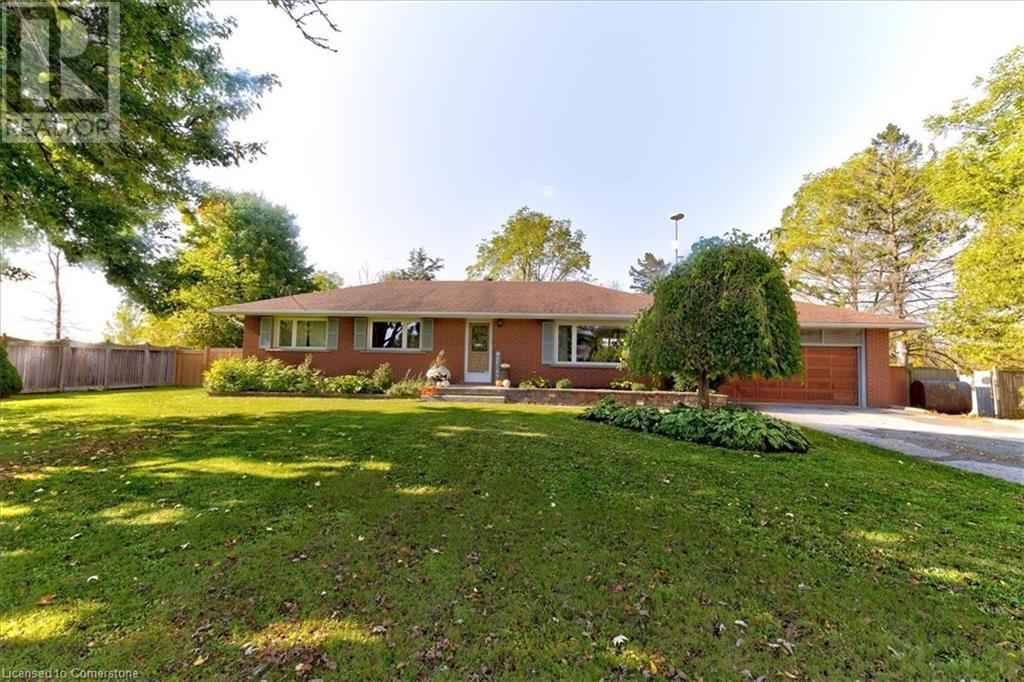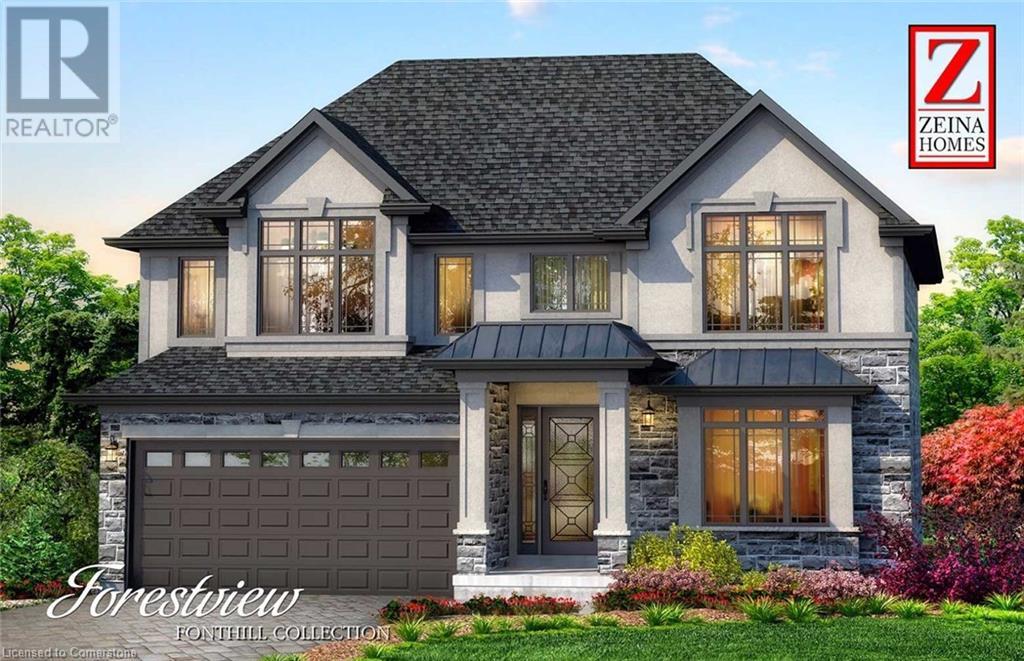747 Challinor Terrace
Milton, Ontario
Discover This Charming 2-bedroom Townhome Located In A Vibrant, Family-friendly Community Thats Ideal For Active Individuals. Enjoy Being Just A Short Walk From Schools And Optimist Park, Which Offers A Playground, Splash Pad, Basketball, And Tennis Courts. Additionally, You're Only Minutes Away From The Beautiful Kelso And Rattlesnake Conservation Areas, Milton Velodrome, Sherwood Community Centre, Milton Sports Centre, Milton Hospital, Bike Trails, Public Transit, Grocery Stores, And Easy Access To Highways 401 And 407.The Home Itself Features A Cozy, Welcoming Covered Porch, Perfect For Setting Up A Bistro Table. The Garage Provides Direct Access To The Interior, Leading To A Spacious Foyer And A Convenient Laundry Room With Ample Storage On The Ground Floor. On The Second Level, You'll Find An Inviting Living And Dining Area Filled With Natural Light, A Kitchen That Opens To A Private Balcony, And A Powder Room. The Top Level Hosts Two Generously Sized Bedrooms And A 4-piece Bathroom, Making It An Ideal Space For Relaxation. Available November 1st 2024. (id:59646)
262 Robert Street Unit# 2
Hamilton, Ontario
Welcome to 262 Robert Street! Nestled in the heart of Downtown Hamilton, this recently updated and spacious 1-bedroom apartment strikes the perfect balance between modern comfort and retro charm. Just one block away from the General Hospital and within easy reach of the Go Station, King William, and the vibrant James Street North, you're right at the center of it all! This stunning apartment features two separate entrances, stainless steel appliances, quartz countertops, exposed brick, pot-lights, in-suite AC, and more luxurious finishes. Plus, water and heat are included. A must-see gem! No smoking. Pet friendly with restrictions. (id:59646)
36 Zorra Street Unit# 1808
Toronto, Ontario
Are you looking for luxurious living in a modern building? Morning coffees from your expansive balcony with breathtaking lake views? Look no further! This newly built condo is sure to impress with it's open and functional layout featuring 3 bedrooms, 2 full bathrooms with plenty of upgrades. Freshly painted, 9' smooth ceilings, modern kitchen with quartz countertops, stainless steel appliances, floor to ceiling windows, 1 Vehicle Parking and 1 Locker included. Walking distance to transit, and conveniently located near shopping (Sobey's, IKEA & Costco), restaurants, schools, parks, Hwy & more! Beautifully designed with over 9,500 Sqft Of amenity space including a Gym, Party Room, Concierge, Outdoor Pool, Guest Suites, Direct Shuttle Bus To Kipling Subway Station, Kids Room, Pet Wash, Rec Room, Co-Working Space & much more. Luxury amenities Include a Rooftop Pool with Cabanas, Fire Pits, and BBQ Area; A lobby with 24 Hr concierge, Sauna, Pet Wash Station, Co-Working Space, and an Exclusive Shuttle To Kipling Station for Residents! (id:59646)
11720 Guelph Line
Milton, Ontario
A bungalow with a great location, you can’t ask for more. Located beside Turtle Creek Golf and farmers’ fields on the other 2 sides …. you have NO Neighbours. This sprawling bungalow is set back from the road has a ton of potential. The main floor offers loads of living space and unlimited possibilities. The basement is the full footprint of the main floor, with additional bedrooms, full bath and a potential in-law set up. Outside your furry friends and children can play and explore in the fully fenced yard, while the adults BBQ and enjoy the new deck. Don’t miss this amazing opportunity in the Campbellville area close to trails, golf and easy highway access for commuting. (id:59646)
27 Andrew Lane
Thorold, Ontario
Welcome to this stunning bungalow townhome located in the highly sought-after Merritt Meadows subdivision. From the moment you step inside, you'll be captivated by the open view that extends to the lush, fenced backyard. This home offers the perfect balance of comfort and style. At the front of the home, you'll find a cozy second bedroom and main floor laundry for added convenience. The open concept kitchen, dining, and living room features a gas fireplace, a center island with a breakfast bar, and plenty of space for entertaining. The primary bedroom boasts serene views of the backyard, a spacious walk-in closet, and a private 3-piece ensuite. Enjoy your morning coffee in the private Aztec Sunroom with custom blinds, creating the perfect space to relax. The fully finished lower level offers a large rec room/games room, an additional bedroom, and a 3-piece bathroom, perfect for guests or additional living space. This home also features an interlocking 2-car driveway and an attached 1-car garage for all your parking needs. Situated close to the 406 and all local amenities, this property combines modern living with the convenience of a prime location. Don’t miss the opportunity to make this beautiful townhome yours! (id:59646)
48 Miller Drive
Ancaster, Ontario
TO BE BUILT- Zeina Homes modified Forestview model. This custom home features spacious 4 Bedrooms + 4 Bathrooms. Double door entrance leads to an open layout main floor with modern décor and abundant natural light. Custom kitchen boasts center island and vast amount of modern cabinetry. Sliding doors from kitchen leads to the backyard. Basement has separate entrance. Oak staircase, oversized windows, granite/quartz counters, undermount sinks, hardwood floors, porcelain tile, brick to roof exterior, 2 car garage and much more! Mature Ancaster neighborhood resides close to all amenities, parks, schools, shopping, bus routes, access to highway 403, restaurants, Costco, Ancaster fairgrounds, Ancaster business park & more. Please visit the Zeina Homes model home at 37 Roselawn Avenue (Ancaster) for more info. (id:59646)
240 Decewsville Road
Decewsville, Ontario
Stunning country oasis minutes from town...numerous updates over the last 8 years has turned this country farmhouse into a country paradise with spacious patio and pergola area with inground pool and hot tub. Inside most everything has been updated from the bathrooms to the kitchen, appliances, beautiful 2-sided gas fireplace in living room and dining room, upstairs are 3 generous sized bedrooms, 5 piece bath and additional sitting/tv/gaming area. Main floor has living room, dining room, country kitchen and overflow bedroom/ Office. Plenty of storage room in the basement and huge 24 ft x 39 ft detached garage. (id:59646)
15 Brooking Court
Ancaster, Ontario
Welcome to this Spacious Meticulously Maintained FREEHOLD Townhome in Prestigious Ancaster Neighborhood on a Quiet Family Friendly Street. This 3 Bed 2.5 Bath END UNIT is Connected to Another Unit through A Garage Concrete Wall only! It Has Huge Backyard and all Major Expensive Upgrades Done Recently: Furnace (2020), A/C (2020), Roof (2020), plus New Stove (2024) and Range Hood (2021). It Features 1575 sqft of Living Space Plus Full Unfinished Basement Ready for Your Personal Touches! Main Level Includes Open-concept Living /Dining with 9' Ceilings, Kitchen with Eat-in Area, 2 pc Bathroom, Beautiful Bay Window, Inside Entry from the Garage and Walkout to the Huge Fenced Backyard with Nice Low Maintenance Aggregate Patio and Gas Line Hook up for BBQ! The Upper Level Offers Large Master Suite with Hardwood Floor, Walk-In Closet & 3-PieceEnsuite, 2 Generous Sized Bedrooms, Linen Closet, Loft Area with Bay Window Perfect for the Reading Nook or Office, and Convenient Upper-Level Laundry Suite. House has a High-End Security System with 4K Outdoor Security Cameras and NVR with PCs, Tablets or Smart phones (Android or Apple) Integration. Great Location! Close to Hwys, Minutes Walk to Walmart and other Major Shopping Stores, Parks, Trails, Great Schools, Restaurants, Public Transport, Golf Courses and other Amenities! This is a Very Well-Maintained Home and Shows Great! No Condo or Road Maintenance Fees! Just Move In and Enjoy! (id:59646)
3083 Streamwood Passage
Oakville, Ontario
Welcome to spectacular 3083 Streamwood Passage! This executive home boasts a stunning open concept main floor with gorgeous hardwood floors and California shutters that is perfect for families and entertaining. With a large eat-in kitchen, 2 living rooms and a private dining room there is an abundance of warm and welcoming space. Upstairs you will find a perfect master retreat with a huge bedroom, large ensuite and walk-in closet. There are 2 other bedrooms with a shared ensuite and another large bedroom with it's own ensuite, providing you with 4 bedrooms on the second floor, 3 full bathrooms and laundry. The basement is another great feature with it's own private entrance, kitchen, living area, bedroom, bathroom and laundry. This self contained apartment can be enjoyed with the rest of the house or used as an in-law suite - the possibilities are endless! With a fully maintenance free, fenced in yard, this house truly is perfection! Close to all amenities, schools, highways, parks and so much more! (id:59646)
227 Macnab Street S Unit# 14
Hamilton, Ontario
Welcome to Merksworth Apartments, a charming top-floor, 2-bedroom, 1-bathroom co-op apartment in Hamiltons historic Durand neighbourhood. Built in 1953, this 864 sq. ft. unit combines classic character with modern updates. The spacious living room, with elegant sconce lighting and oversized windows, fills the space with natural light, showcasing the engineered laminate floors throughout.The updated eat-in kitchen boasts modern cabinetry, quartz countertops, stainless steel appliances, and a stylish backsplash. A newer faucet, sink, and convenient pantry add both function and flair.A sleek barn door leads to the bedroom wing, featuring a spacious primary bedroom with a window air conditioning unit, and a second well-sized bedroom perfect for guests or a home office. The four-piece bathroom includes a shower/tub combination for added comfort.This unit offers multiple storage closets, exclusive use of a storage locker (#14), and access to on-site coin-operated laundry facilities. The $500/month co-op fee covers exterior maintenance, building insurance, heat, water, and taxes, making life hassle-free. This co-op community is entirely owner-occupied, fostering a close-knit environment with no rentals permitted.Ideally located, you're just a short walk from shops, restaurants, parks, trails, public transit, and St. Josephs Hospital. With easy access to McMaster University, Mohawk College, major transportation routes, and the Hamilton GO Transit station (with direct access to Toronto), convenience is at your doorstep.Merksworth Apartments offers a rare opportunity to live in a quiet, owner-occupied community in one of Hamiltons most sought-after neighbourhoods. Please note, mortgage financing is not available for this co-op, and prospective residents must be approved by the board of directors. (id:59646)
100 St George Street
London, Ontario
Downtown light industrial or office conversion opportunity. Approx 12,000 sq feet available over 2 floors of this vintage brick, post and beam building. High main floor ceilings with exposed timber posts and beams, small loading dock entrance w/arched doors lead to a partially refurbished area at the east end of the building and washroom. The lower level has a drive down bay entrance, separate steps at the west end and consists of a large shop, office space and washroom. Competitive lease rate of $6.00 + HST per sq. foot net for main level and $5.00 per sq. foot net for basement level. Approx $2.00 + HST per sq. foot additional rent. Existing use is Service Trades, current zoning is Office Residential which allows for professional and service offices. Fabulous downtown location just steps to many apartment buildings and Richmond Row. Parking is limited at this time but more will be available in April 2025.**$6.00 lease rate is for the whole 12,000 sq ft** Contact listing agent for more information. **** EXTRAS **** Please contact Listing agent for more information regarding parking details. See documents tab for sketch of main floor plan. (id:59646)
460 Klein Circle Unit# Lot 23
Ancaster, Ontario
CORNER LOT (50'10) WITH NEW CUSTOM HOME TO BE BUILT, READY SPRING OF 2024. THE ARIZONA DESIGN IS A SHOWCASE OF CUSTOM FEATURES AND LUXURY UPGRADES (VALUED AT OVER $200K) OPTIONAL MAIN FLOOR BEDROOM WITH FULL ENSUITE (PERFECT FOR AN INLAW SET UP) 10 FT MAIN CEILING, COURMET KITCHEN, ISLAND AND BUILT-IN CABINETS ALL STILL TO BE SELECTED BY THE BUYER. ENTIRE HOME WAS ENGINEERED HARDWOOD FLOORS. ELECTRICAL AND TRIM UPGRADES THROUGHOUT. SEPARATE SIDE ENTRANCE TO BASEMENT. MODEL HOME AVAILABLE TO VIEW BY ARRANGEMENT WITH LISTING AGENT. (id:59646)













