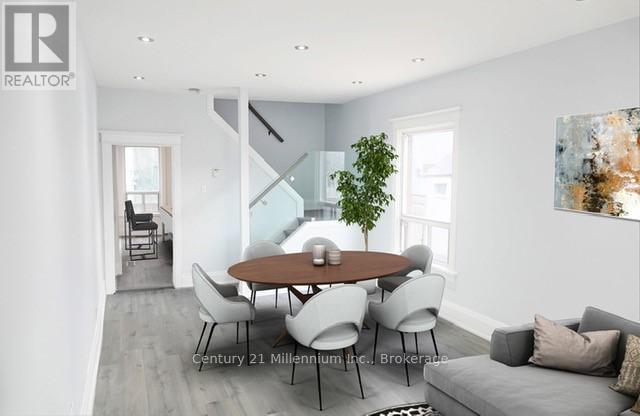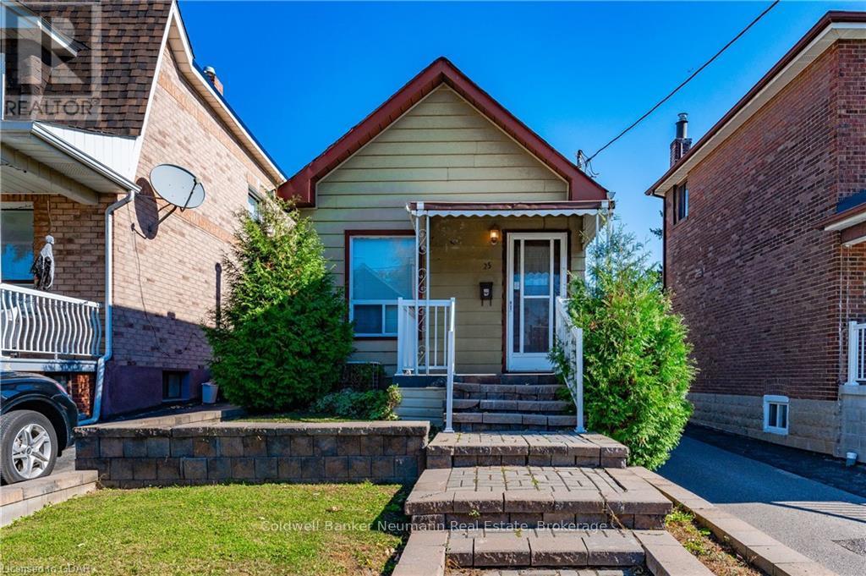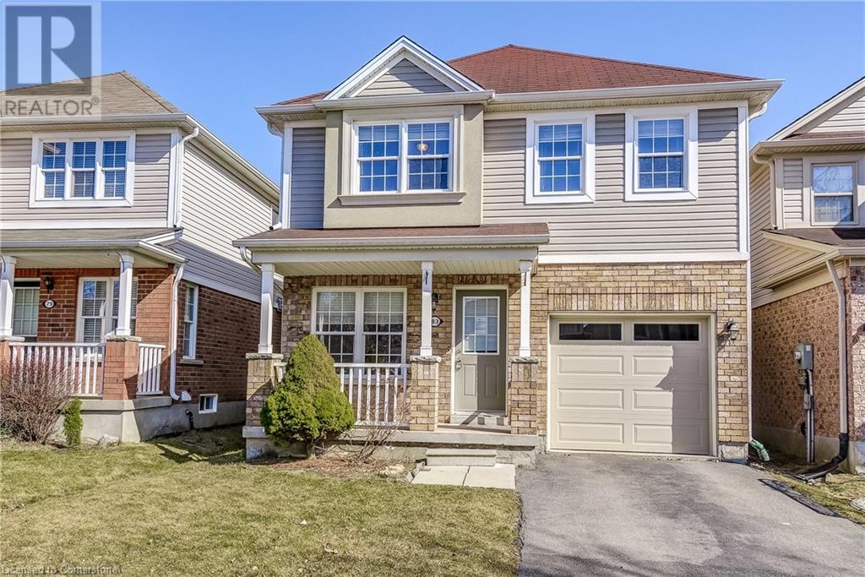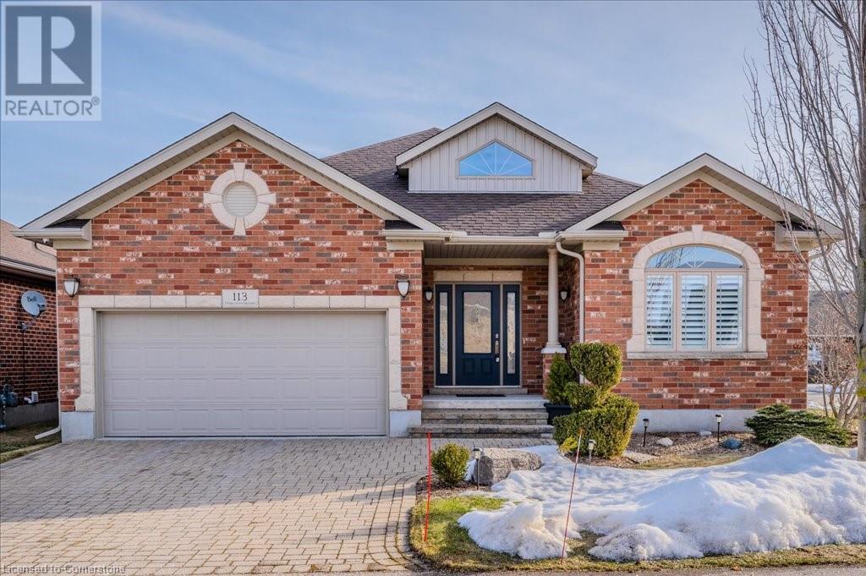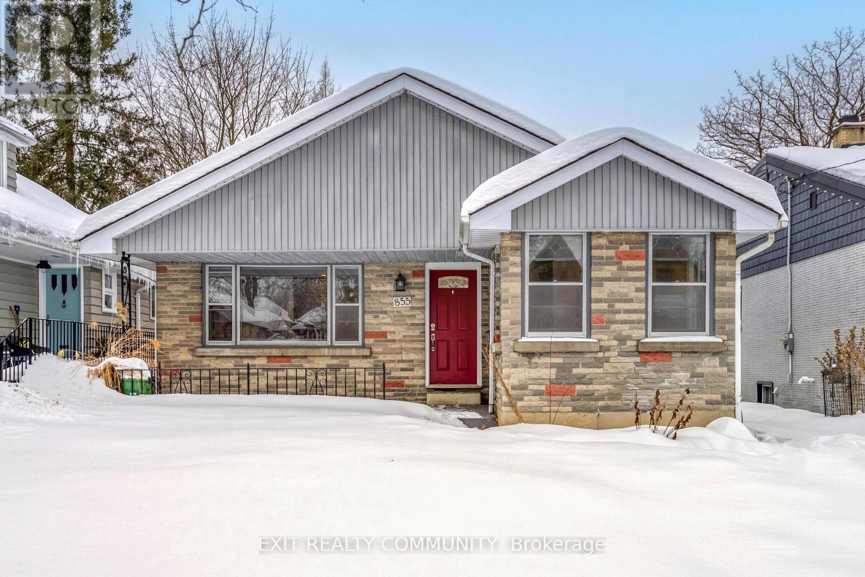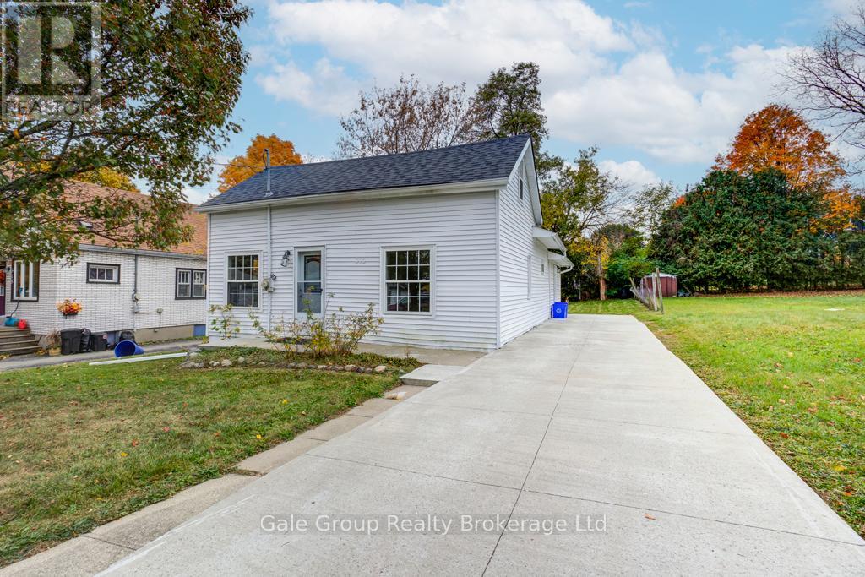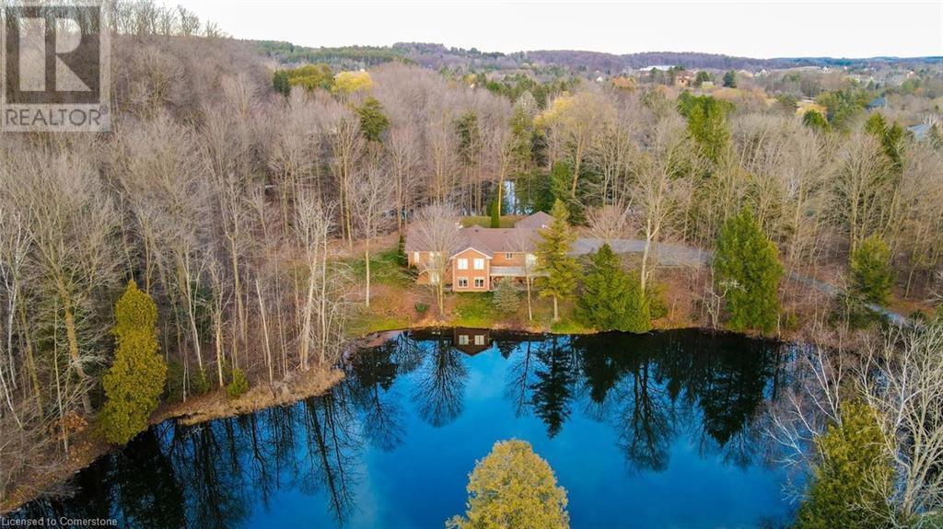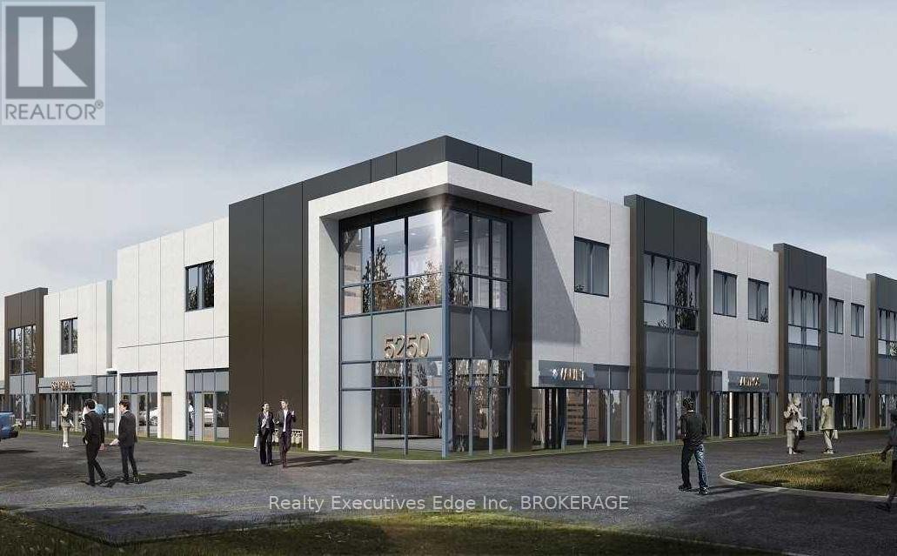3869 7th Line
Innisfil, Ontario
Located close to new developments in the rapidly expanding South Barrie area and minutes from a new major commercial warehouse, this agriculture zoned property has exceptional potential for future development. With neighboring lands already owned by developers, this 78-acre plot is a sound choice to secure your place by the 400 highway corridor. Boasting location, a peaceful setting and rental income potential, this farm has it all. The centerpiece of this property is its stunning 1880-built farmhouse, a beautiful example of enduring quality. This home spans an impressive 2,700 square feet, offering 4 bedrooms, 2 dens, an office and a spacious layout that retains its classic charm. Throughout the home, you?ll find original hardwood floors, soaring ceilings, and large windows that bathe each room in natural light. The home?s structural integrity is a testament to the craftsmanship of the past, while its charm creates a warm and inviting atmosphere. . Reach out today to schedule a tour and let us help you bring your dreams to life on this extraordinary farm. (id:59646)
69 Laing Street
Toronto (Greenwood-Coxwell), Ontario
Bright and airy 2 Storey home with fully fenced yard in Leslieville! This 3-bedroom, 2-bathroom home features a bright, open-concept main floor with potlights throughout. Enjoy an eat-in kitchen that opens onto a private deck perfect for summer evenings in your fully fenced yard. The second floor offers three spacious bedrooms and a full bathroom, while the finished basement adds a versatile rec room, laundry facilities, and an additional bathroom. The home abuts a laneway offering an abundance of natural light to flow in through the large windows. Enjoy convenient access to shops, supermarkets, The Beaches, downtown Toronto, the popular History music venue, schools, banks, sports fields, and a variety of great restaurants. Steps to streetcar on Queen St E, and across from the serene Maple Leafs Forever Park, this home places you right at the heart of vibrant city living with the tranquility of nature close by. Photos virtually staged. (id:59646)
25 Blandford Street
Toronto (Oakwood Village), Ontario
RemarksPublic: Opportunity knocks with this charming 2-bedroom, 2-bathroom home in the heart of York! Perfect for investors looking to capitalize on excellent development potential or first-time home buyers ready to make their mark. Featuring a shared driveway with parking for up to three cars, this property offers both convenience and functionality. Situated near the upcoming Caledonia Station on the new Eglinton LRT, commuting will be a breeze. The area is also highly walkable, with shops, dining, and parks like Earlscourt Park just steps away. Dont miss out on your chance to secure this fantastic investment in an up-and-coming neighborhood!" (id:59646)
83 Powell Drive
Binbrook, Ontario
Welcome to 83 Powell Drive, a cozy 3-bedroom, 2-bathroom, 2-story home nestled in the heart of the family-friendly community of Binbrook. This delightful house is perfect for first-time buyers or those looking to create cherished memories in a welcoming neighbourhood. Step into a warm and inviting space featuring a charming kitchen with vinyl floors, seamlessly connected to a dining area with a sliding door opening to a fully-fenced backyard. The backyard boosts a composite board deck with gazebo, a garden shed, and a gas line for BBQ to enjoy. The bright living room, with its hardwood floors and large front-facing window, is perfect for family movie nights or game days. As you head upstairs, you'll discover three bedrooms, a 4pc main bath, and laundry room. The lower level, unfinished, opens up endless possibilities for a playroom, guest suite, or a space to gather. Nestled in the quiet Binbrook enclave, this home offers easy access to parks, schools, grocery shopping, and the John C. Munro airport. Welcome Home! (id:59646)
333 Britannia Avenue
Hamilton, Ontario
Renovated two storey home in excellent location. Two kitchen, two full baths. Recent new kitchen (2024), new furnace (2024), upgraded appliances (2024), 3 bedroom unit with separate entrance and one bedroom unit with separate entrance. Private parking, zoning verification attached in supplements. Attach Schedule B and Form 801 on all offers. Move in condition! (id:59646)
113 Thimbleberry Crossing
New Hamburg, Ontario
Welcome to your dream home in Stonecroft! This place will wow you the moment you walk in, with impressive 13-foot ceilings and a modern open concept space. With over 2,000 square feet of space, the layout is perfect, featuring two roomy bedrooms, a three-season sunroom, and a main-floor den. The formal living room is cozy and stylish, complete with a gas fireplace, built-in shelves, and beautiful light fixtures that add a touch of elegance. The open-concept kitchen is ideal for cooking and entertaining, with tons of counter space, stone countertops, and an eat-in dining area with amazing views of the backyard. Need more room to host? The dining room is spacious for family gatherings, and the sunroom brings the outdoors in, giving you a peaceful space to relax in your private “zen” garden. Enjoy sunsets and sunrises as this additional space lends itself to many options. The backyard is professionally landscaped, with a deck and irrigation system, making it perfect for summer BBQs and enjoying sunsets. The main floor features hardwood floors, a primary bedroom with a large walk-in closet, and a spa-like bathroom with a deep soaker tub. The second bedroom also has California shutters and is next to a convenient three-piece bathroom. The lower level the Game Day enthusiast dream, with a big rec room, a TV area, fireplace w/ accent wall, a bar, a billiards space, a full bathroom, an extra bedroom, and plenty of storage. Whether it's Game Day or just a casual get-together, this space has it all. This home strikes the perfect balance between privacy and elegance, with every detail carefully thought out. Plus, you’ll enjoy all the great amenities at Stonecroft, including a gym, recreation center, indoor pool, library, party room, media room, billiards, two outdoor tennis courts, and 5 km of walking trails. With a focus on adult lifestyle, quality homes, and extraordinary green space, you will not want to miss out on a chance to join this fantastic community! (id:59646)
855 Colborne Street
London, Ontario
WELCOME TO 855 COLBORNE. LOCATED IN ONE OF LONDON'S MOST HIGHLY DESIRED NEIGHBOURHOODS, CLOSE TO DOWNTOWN,SCHOOLS, RESTAURANTS, AND ALL THE AMENITIES.- FEATURING A SECONDARY SUITE FOR MAJOR INCOME POTENTIAL.DON'T MISS YOUR CHANCE TO OWN THIS UNIQUE PROPERTY. CALL TODAY BEFORE ITS GONE! THIS ONE WONT LAST. Selleror agent does not warrant retro fit status of basement. (id:59646)
316 Kendall Avenue
Woodstock (Woodstock - South), Ontario
16 Kendall Avenue is a 3 + 1 bedroom, 2 bath, 1.5 story home located close to everything such as downtown, hospitals, dog parks, rec-centers, shopping and everything else! Recent interior updates include flooring, paint, baseboard trim and much more. Recent exterior updates include a large concrete driveway, roof reshingled in 2021, newer windows, and insulation. The main floor features 3 bedrooms, a large living room, separate dining room open to a good sized kitchen, 3 piece bath. The second floor has a great loft area for entertaining or for extra sleeping room for guests. The fully finished basement has loads of extra space for entertaining or relaxing. (id:59646)
22 Matson Drive
Caledon, Ontario
Nestled in the desirable, prestigious and sought-after Cedar Mills Area! Bungalow sits on a 2.12 pristine acre lot, offering a serene retreat for nature lovers. Set back from the road for enhanced privacy, the home enjoys a peaceful setting with a picturesque pond just beyond the backyard, providing stunning views from the kitchen, living room, and lower-level family room. Designed for both comfort and style, it features 3+2 bedrooms and 3.5 baths, with an ideal layout that allows for separate sleeping areas on both levels. The primary suite boasts a 6-piece ensuite and a spacious walk-in closet for ultimate luxury. An inviting living room with expansive windows showcases the tranquil landscape, while two wood-burning fireplaces (as-is) enhance the home's charm. The well-appointed kitchen is equipped with appliances, ensuring both functionality and elegance. A finished basement offers additional living space with 2 bedrooms, a 4-piece bath, a versatile recreation room and 2 storage rooms. Outdoors, a vast backyard invites endless possibilities for relaxation and entertainment, while the winding driveway adds to the estate-like appeal. Completing the home is a 3-car garage and a 6-car driveway for ample parking. Conveniently located just minutes from Bolton's amenities, schools, recreation center, and places of worship, with easy access to Highway 427 and a short drive to The Orangeville's vibrant theatre, dining, and entertainment scene, this home offers the perfect blend of tranquility and convenience. (id:59646)
6817 Wellington 9 Road
Mapleton, Ontario
Welcome to 6817 Wellington Road 9, an exquisite home that has been thoughtfully renovated, offering over 3,200 square feetof beautifully finished living space. With nearly $1 million invested in recent upgrades, this property effortlessly blends modern luxury withclassic craftsmanship. Featuring 4 spacious bedrooms and 3 elegant bathrooms, the home boasts a stunning cathedral ceiling that unites the kitchen and living room, creating an open and inviting space. Every room offers picturesque views of the surrounding countryside. The chef's kitchen is a true highlight, with custom cabinetry, quartz countertops, high-end appliances, a farmhouse sink, and a large island perfect forentertaining. Step outside from the kitchen to enjoy a morning coffee or relax on the timber-crafted covered deck, complete with glass railingsthat preserve the sweeping views of the natural landscape.The main floor includes all 4 bedrooms, along with a beautiful 3-piece bathroom.The primary bedroom offers a serene retreat, featuring a cozy fireplace and breathtaking views of the countryside. Indulge in the luxurious 5-star ensuite, where no detail has been overlooked. Downstairs, you'll find the laundry room, a third bathroom, and another family room ideal for movie nights around the fireplace. Two large unfinished spaces offer potential for storage or to create your dream recreation room. Stepoutside to discover meticulously designed exterior features, including $75,000 worth of concrete stamped patios, fire pit, walkways, driveway,and armour stone gardens. A detached 13 x 14 structure offers endless possibilities, whether as a workshop, studio, or extra storage. Acustom timber-frame entrance sets the stage for the elegance and character found throughout this exceptional property. Don't miss the rareopportunity to own this truly remarkable home! (id:59646)
58 Arnold Marshall Boulevard
Caledonia, Ontario
For more info on this property, please click the Brochure button. Modern Smart Townhouse in a Highly Desired Neighborhood. Step into modern living with this stunning Elevation C corner townhouse, built with elegant stone and brick. Designed for both style and convenience, this spacious two-story home offers a seamless open-concept layout with luxury vinyl plank flooring throughout, creating a cohesive and contemporary feel. Recently renovated to perfection, the home features pot lights, smooth ceilings (stucco removed), fresh paint, and upgraded front door hardware. The fully smart-enabled home includes locks, lights, thermostats, garage doors, and even a smart fireplace, giving you effortless control over your space. Upstairs, enjoy a large four-piece ensuite bathroom, providing a private retreat. Outside, the custom backyard patio with a built-in fireplace is perfect for relaxing or entertaining. Located in a peaceful yet highly sought-after neighborhood, this home is ideal for families and retirees, offering serene countryside living just minutes from the city. With breathtaking scenery, the Grand River, and endless outdoor activities like hiking nearby, you get the best of nature and convenience. Don’t miss out on this exceptional home! (id:59646)
Unit 7 - 5266 Solar Drive
Mississauga (Airport Corporate), Ontario
5266 Solar Drive is one of the newest and most innovative project in Mississauga offering brand new industrial units. Nestled Among One Of The Leading Master-Planned Commercial Hubs in the Greater Toronto Area, Near Pearson International Airport. This project offers a New Level Of Design Innovation And Energy Efficiency To The Area And Opportunity To Secure Your Space In Prime Location. 72 Fortune 500 companies are located nearby Easy access to highways 401, 427, 410,403 Zoning: E1 (very flexible zoning), Some common uses include; Office, manufacturing, warehousing/distribution, Commercial School, Veterinary Clinic Banquet Hall/Conference Centre/Convention Centre, Recreational Establishment, Courier/Messenger service. Loading Dock (No "big truck" access) Ceiling Height: Industrial: 27'-28', Below mezzanine: 16', Upper mezzanine: 9'- 10" Power: 600 volt, 60 amp electrical service in each unit. 125 Parking spots in the complex. (id:59646)


