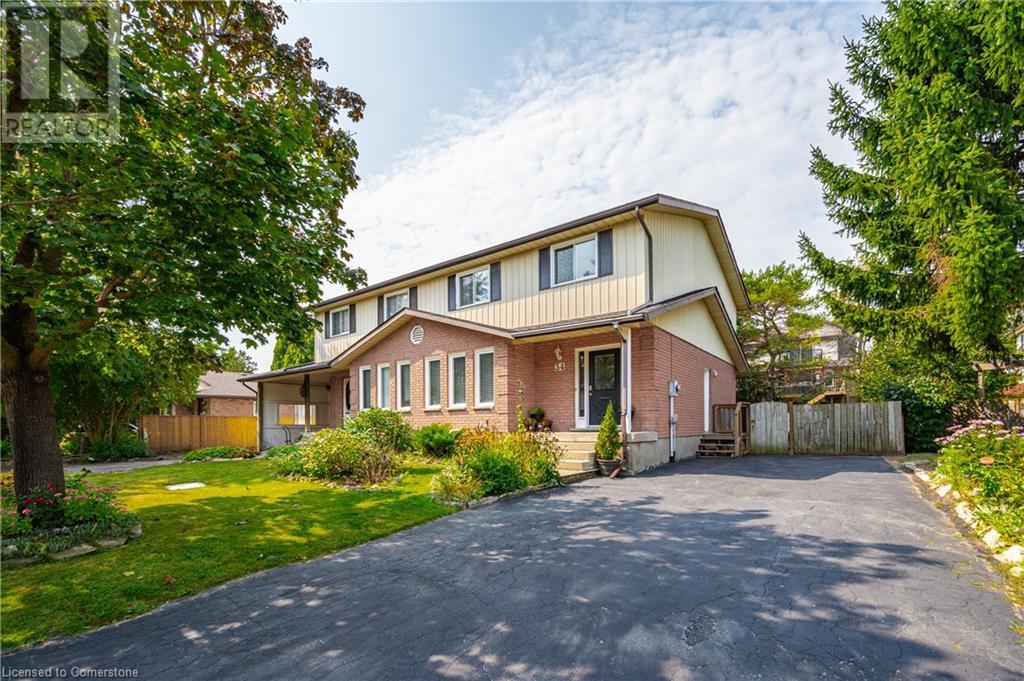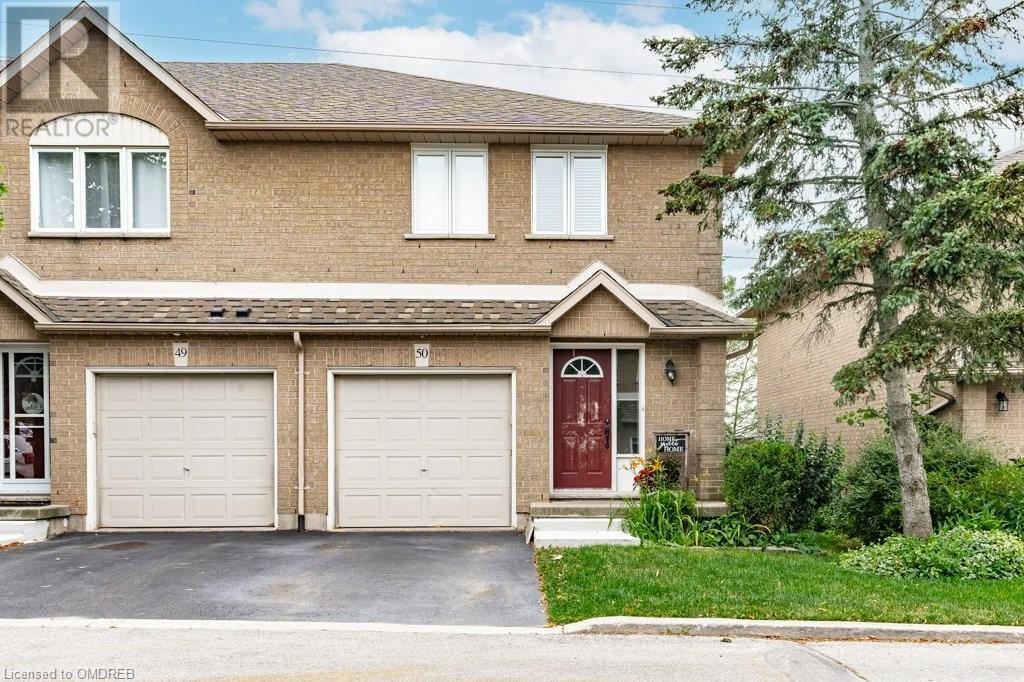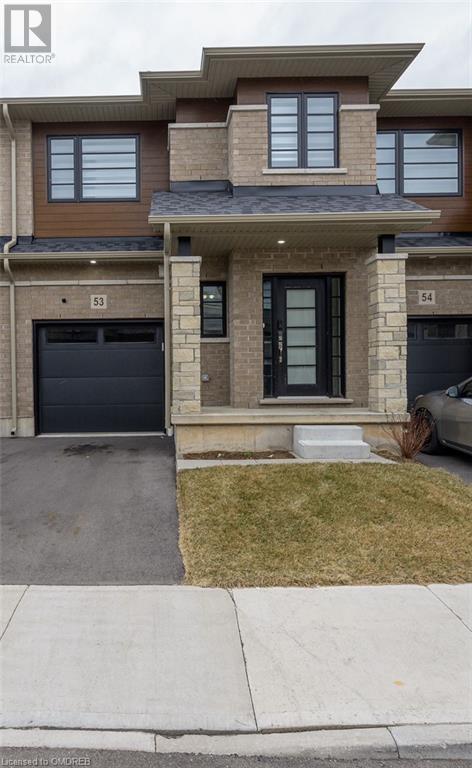308 Lexington Road
Waterloo, Ontario
Welcome to 308 Lexington Rd, Waterloo - a stunning 5-bedroom, 3-bathroom bungalow located in the highly sought-after Colonial Acres area. This beautiful property boasts numerous upgrades and luxurious features, making it a perfect blend of comfort and elegance. As you step inside, you are greeted by the warm and inviting ambiance of the main level, featuring newly installed hardwood floors and a cozy gas fireplace, ideal for relaxing and entertaining as well as quarts countertops and a sky light in the kitchen. The newly renovated 3 piece bathroom on the main floor includes in floor heating and convenient access to the backyard. The spacious and well-designed layout ensures ample space for family and guests alike. The basement is thoughtfully designed with safety and convenience in mind. It includes a fire-grade door and an egress window for added security. The basement also offers a charming wood-burning stove, a wet bar, and the potential for an in-law suite, providing versatile living options to suit your needs. The true gem of this property lies in its breathtaking backyard. This incredibly private oasis is designed to feel like your very own resort. Enjoy the summer months lounging by the inground pool, which is equipped with a gas heater. Unwind in the hot tub, surrounded by lush landscaping that ensures complete privacy. 308 Lexington Rd is more than just a home; it’s a lifestyle. Experience the perfect combination of luxury, comfort, and tranquility in this remarkable Colonial Acres property. (id:59646)
29 Hampton Court
St. George, Ontario
This is an immaculate custom full brick bungalow on a quiet street backing on the serene forest setting of Jacob’s Woods in St. George – this is peace at its finest. Thanks to the walkout basement the home features stunning forested views from both the upper and lower levels. Pristinely landscaped this property showcases an inground pool (newer lining) with iron fencing, a substantial pool house, an elevated vinyl deck and covered patio while still leaving ample lawn space to enjoy. The interior of the home has an open-concept layout, hardwood flooring, indirect lighting, and neutral décor. The main living area has large windows overlooking the yard, an entertaining dining space and a kitchen with updated countertops, new hardware, new stainless-steel appliances, lighting and a peninsula for extra prep space. A side mudroom off the oversized garage has a two-piece bathroom, coffee nook with extra storage and a convenient closet. Parking is no worry thanks to the all-cement extended driveway. Also on the main floor are 2 good-sized bedrooms and a large primary bedroom with huge walk-in. Finishing off the main floor is an updated 4-piece bathroom. The above-grade lower level has a sizeable family room with gas fireplace, two large bedrooms, and a separate generous laundry room. Everyone will love the new spa bathroom with soaker tub and large walk-in tiled glass shower. The basement also includes a side workout room for your exercise needs. Homes in this area do not come up often, loved by only one owner you can see the care put into the home. Close to all amenities including Waterloo and Brant Region. Come join this well-established family community and call 29 Hampton Court your own! (id:59646)
34 Wilson Crescent
Elora, Ontario
OPEN HOUSE Tues Sept 17th 10:30am -12pm and Sat. Sept 21st & Sun Sept 22nd 1-3pm. Affordable Living in Beautiful Historic Elora only steps from Walking Trails, Schools, the Grand River and Downtown. This fantastic location offers a quiet road within an incredible family friendly neighbourhood. Enjoy the benefits of small town living close to all amenities including the new Groves Memorial Hospital. Walk between Fergus and Elora on well maintained Trails which are steps from your new home! This home offers so much living space with large, bright rooms including welcoming entrance area leading into a large living room, main floor laundry/bathroom and bright eat-in kitchen with glass sliders leading to a fully fenced private rear yard. Fully finished basement with cozy gas fireplace in the Rec Room, potential 4th bedroom, bathroom rough in, and private side entrance which would lend itself to a basement rental or in law-suite. Up the exceptionally wide staircase you will find another full bathroom and 3 full bedrooms, two which are open to each other but could be easily closed back off and primary bedroom with cheater ensuite. The yard on this property will blow your mind with the mature trees, easy to maintain perennial gardens, large deck with awning and so much space and privacy you will feel like your in the country when you sit around your outdoor fire pit (fire permit required!). Come check it out! LOCATION LOCATION LOCATION - short walk to schools, park, restaurants and even a country market and grocery store! (id:59646)
44 Herbert Avenue
Markdale, Ontario
Welcome to 44 Herbert Ave located in the charming town of Markdale! This beautifully updated 3+1 bedroom, 2 bathroom bungalow offers modern living in a peaceful setting. Step inside the front door to discover an inviting open-concept layout that seamlessly connects the living room and kitchen, providing the perfect space for entertaining. Large windows throughout flood the main floor with natural light, highlighting the beautifully renovated kitchen, complete with new appliances, cabinets, and countertops. The main floor also features 3 comfortable bedrooms and a fully renovated 4-piece bathroom. From the kitchen, step out onto a spacious newly built deck, ideal for outdoor dining and relaxation, overlooking a large, fully fenced backyard completed with mature trees providing privacy and shade. Downstairs, the finished basement expands your living space with a cozy rec room, family room, office area, and an additional full bathroom. With beautifully replaced vinyl flooring throughout, and many tasteful updates completed over the years, this home is move-in ready and waiting for you! (id:59646)
430 River Road
Cambridge, Ontario
Charming Century Home With All The Modern Updates Of Today. This Private Mature Treed Lot Is Located Along A Culturally Significant Landscape Being River Road With Its Country Setting Minutes From The Desirable Hespeler Village Core. Enjoy The Beauty of Nature Along The River And Millpond. This Four Bedroom BungaLoft Was Lovingly restored. And Sits On Approximately One Third Of An Acre At The End Of A Quite A Laneway That The City Of Cambridge Owns And Takes Care Of All Maintenance. The Home Has A open concept Main Floor Living Room, Kitchen, And Dinning Room Which is Fantastic When Entertaining. Seller To Install New Fencing And Double Driveway Prior To Closing. Don't Miss out On this well Priced opportunity. (id:59646)
1889 Upper Wentworth Street Unit# 50
Hamilton, Ontario
Welcome to your new home! This beautifully kept 3-bedroom, 2.5-bathroom end unit condo townhouse offers over 1400 sq ft of above-grade living space, totalling 1900 sq ft including the finished basement. Perfect for first-time home buyers or those seeking maintenance-free living, this gem is located on the desirable Hamilton Mountain. Enjoy the convenience of being close to the Lincoln Alexander Parkway, Hamilton Airport, Lime Ridge Mall, and more. This home boasts affordable condo fees that cover major capital expenses, ensuring worry-free living. Don't miss out on this fantastic opportunity! (id:59646)
470 Dundas Street E Unit# 1211
Waterdown, Ontario
Welcome to This STUNNING PENTHOUSE in ‘Trend Living 3’ the Highly Sought After New Horizon Development in Waterdown. Premium corner 2 Bedroom PENTHOUSE unit, 1 full bath and incredible 10ft ceilings with Floor to Ceiling windows with views of the LAKE!!! Open Floor Plan Kitchen and Great Room. Kitchen offers White shaker style cabinetry, Elegant White Quartz Counter tops, new Stainless Steel Appliances and Island with double sink and seating for 4. Great room with outdoor access to SOUTH WEST Balcony with SUN all day! Watch SPECTACULAR SUNSETS from your Balcony and Great Room. Primary Bedroom and second Bedroom with walk-in closets. LUXURIOUS 4 piece bathroom complete with soaker tub. Amazing Floor to Ceiling Windows tastefully upgraded with modern Zebra blinds provide plenty of Natural Light in every room and other upgrades! Convenient in suite laundry, laminate floors. Includes 1 Parking space #A565 and storage unit #114. Enjoy All of the Fabulous Amenities that this Building has to Offer Including Environmentally Friendly Geothermal Heating and AC, Party Rooms, Modern Fitness Facilities, Bike Room, 5th Floor access to Terrace with BBQ’s. Property Is Conveniently Located Minutes Away From Hwy 403 & Hwy 407, Aldershot GO Station. Enjoy a Hike along the Amazing trails and view the ‘Smokey Hollow’ Waterfall close by. Enjoy living in this bright, sleek and stylish PENTHOUSE and experience Trend 3 living at it’s finest! (id:59646)
905 Cloverleaf Drive
Burlington, Ontario
Your perfect home awaits! Charming turnkey backsplit home with modern upgrades! Welcome to this beautifully maintained 3-bedroom, 2-bathroom detached brick backsplit, located in a serene and mature neighbourhood. This home blends classic charm with contemporary updates, offering a comfortable and stylish living experience. As you walk through the front door, you’ll enjoy a spacious, open-concept kitchen and living room area, perfect for family gatherings and entertaining guests. Experience the luxury of freshly updated bedrooms and bathrooms that add a touch of modern elegance to your daily routine. Expand your living space with a versatile finished basement, ideal for a home office, playroom, or cozy family room. Step outside to your beautifully newly landscaped yard (2019), complete with a delightful patio area and a relaxing hot tub—perfect for unwinding after a long day. Enjoy the convenience of a carport, providing sheltered parking and easy access to your home. Situated in a quiet area with easy access to amenities, schools, and major highways like the 403 or 407, this home offers the best of both tranquility and convenience. This property is truly turnkey—move in and start enjoying your new home immediately. Don’t miss out on this exceptional opportunity! Contact your Realtor® today to schedule a private tour. Your dream home is ready for you. Act quickly and make it yours today! (id:59646)
6 Eldorado Court
Hamilton, Ontario
Welcome to 6 Eldorado located in Hamilton’s Rolston neighbourhood. This versatile, turn-key home is ideal for multi-generational living featuring two distinct units. The main level boasts 3 bedrooms and 1 bathroom with in-suite laundry and a gas fireplace surrounded by a custom wall unit. The lower level boasts an in-law suite with 1 bedroom plus den, 1 bathroom, in-suite laundry, and a second gas fireplace. The exterior of the home features a beautifully landscaped front yard as well as an exposed aggregate concrete driveway that wraps around to the rear of the home where your private oasis and detached garage awaits. The backyard features multi-level concrete and decking with two separate living areas offering privacy for individuals living in each unit. The quality workmanship and pride of ownership is clearly evident throughout and the convenient location is minutes from the Linc, shopping, grocery stores, Mohawk College and more. **Updates include: Roof (2017), windows (2017), furnace + A/C (2017), kitchen (2017) appliances (2017-2018), driveway (2018). No rental items. The insulated detached garage was converted into a workshop/storage but can be converted back to house a vehicle. Home also features gas lines to both dryers and stoves + hookup for gas BBQ at the rear and 50amp service + poured concrete pad for a hot tub. (id:59646)
520 Grey Street Unit# 53
Brantford, Ontario
Nearly New home in the vibrant Echo Place neighbourhood! This freehold townhouse is move-in ready and offers 3 bedrooms and 3 bathrooms. Step through the front door into the spacious foyer. The open concept main level boasts new flooring, a kitchen featuring stainless steel appliances, pristine white cabinets, and an inviting island with seating – perfect for casual dining or entertaining guests. The kitchen seamlessly flows into the living room, brightened by an oversized window that floods the space with natural light. Adjacent to the kitchen is the dining area, where sliding doors lead out to the backyard, providing a seamless transition between indoor and outdoor living. A convenient powder room completes the main level. Upstairs, the second level primary suite boasts a spacious walk-in closet and ensuite bathroom with a glass shower. Two additional bedrooms and another full bathroom provide ample space for family members or guests. While the basement remains unfinished, it presents a blank canvas for you to customize and expand your living space to suit your needs. Discover a community brimming with amenities and conveniences, nearby schools, local community centre offers recreational activities for all ages. Enjoy shopping, various trails, and easy access to the highway, commuting to nearby cities is a seamless experience. Don't miss your chance to make this townhouse your own. (id:59646)
6 Brisbane Boulevard
Brantford, Ontario
Nothing to do but move in! This charming 3-level backsplit home is situated in a tranquil Echo Place neighbourhood near a park and convenient access to the highway. Featuring 3 bedrooms plus 2 updated bathroom; freshly decorated throughout. The bedrooms & modern 4 pc bathroom are on the upper level. Original hardwood can be found underneath the carpet. The main floor features a welcoming entrance; exquisite French doors open into the large living room boasting gleaming hardwood floors flowing into the dining area. Every cook will be delighted with the abundance of kitchen cupboards, fantastic countertop, under counter lighting, the bright pot lights. This kitchen was made to enjoy preparing meals and hosting dinners. All appliances are included. Make sure to check out the kick plate for the central vac. For a quiet coffee break or evening glass of wine you may just want to sit on the side deck right off the kitchen. Lower level provides the cozy living space for movie nights or a nice relaxing evening by the fireplace. The 3-pc bathroom was added in 2021. New furnace in 2022. Bright, tidy laundry room & utility room finish this floor. Don't forget the crawlspace storage area, abundant room for all your holiday decorations etc. Step outside into the backyard to find a cozy patio, beautifully landscaped with perennial gardens, a completely fenced yard for privacy and a garden shed for all the garden tools. The carport will keep the snow & ice off your car, lots of parking space. Time for new owners! (id:59646)
9293 Richmond Road
Bayham (Richmond), Ontario
Here is a great opportunity to live in a friendly village to raise your family and build community. This solid brick, 3 bedroom, 3 bath home sits on over half an acre of yard, complete with backyard workshop. Main floor laundry, spacious floor plan, wide hallways and loads of closet space throughout. The garage offers a separate access to the dry basement. Great potential for lower level accessory unit. Heat/cool source is a high-end heat pump which drastically reduced operating costs. Immediate possession available. Asphalt drive for 6 cars. The back yard is deeper than it looks reaching the second tree line. Keep grass and gardens green with a separate well for watering. 200 amp electrical service with power to the workshop. Water heater, central vac and all water treatment equipment is owned and stays. Commuters need not fear for towns are near. Tillsonburg and Aylmer are about a 12 minute drive and London and Woodstock are roughly 40 minutes away. (id:59646)













