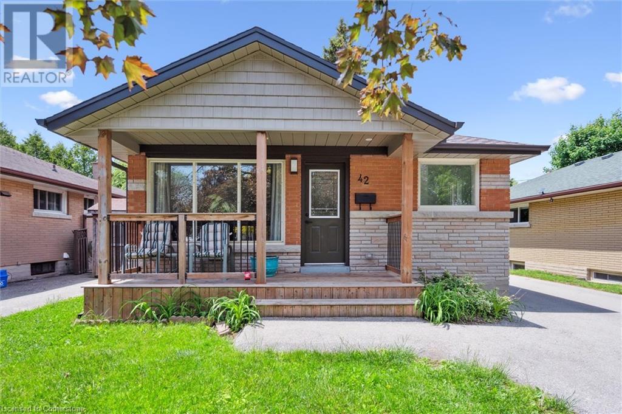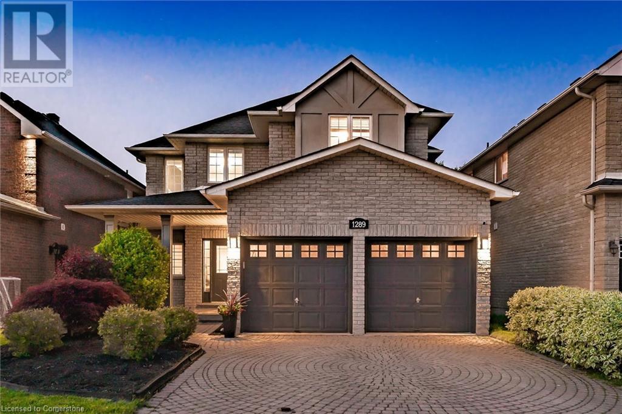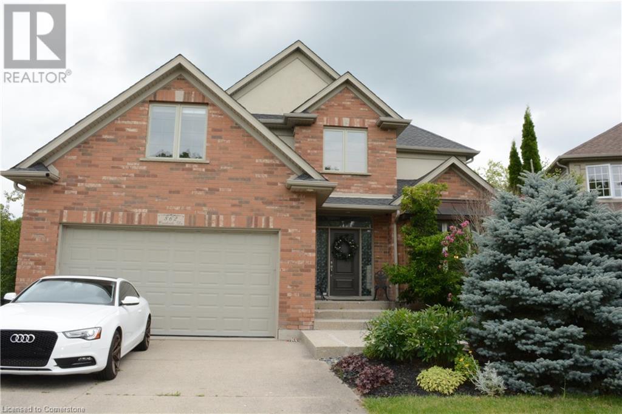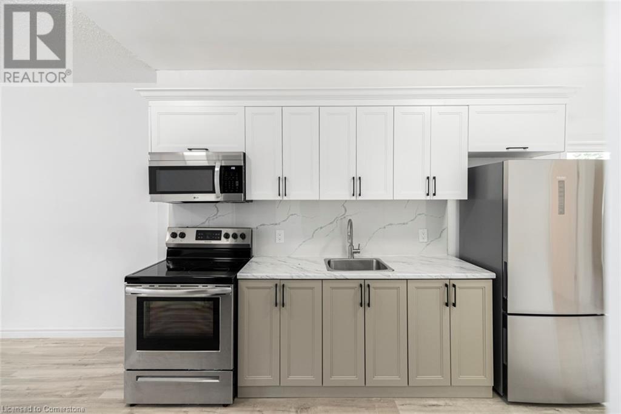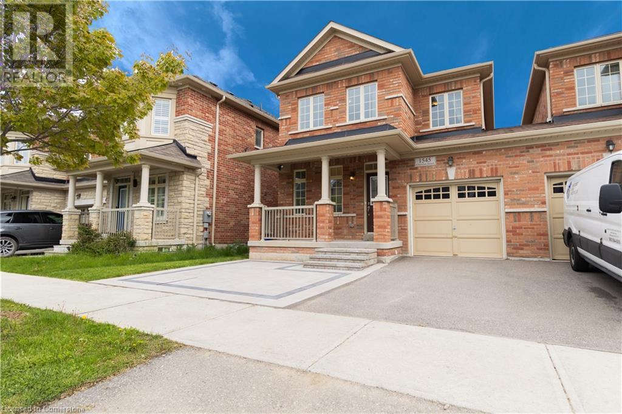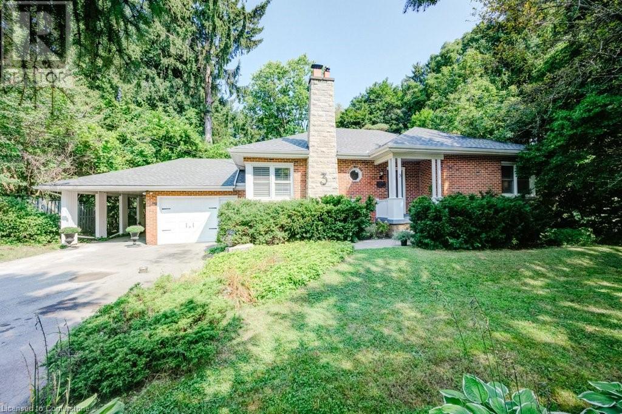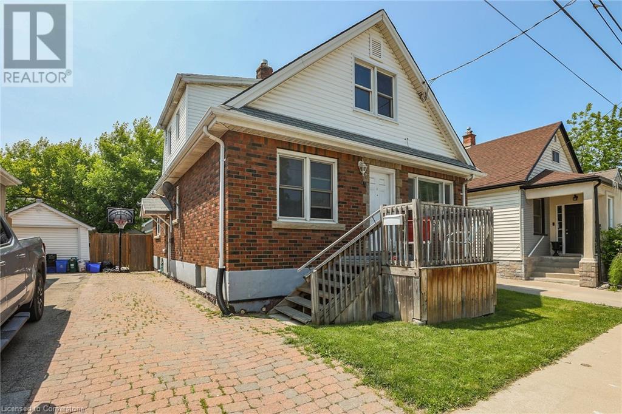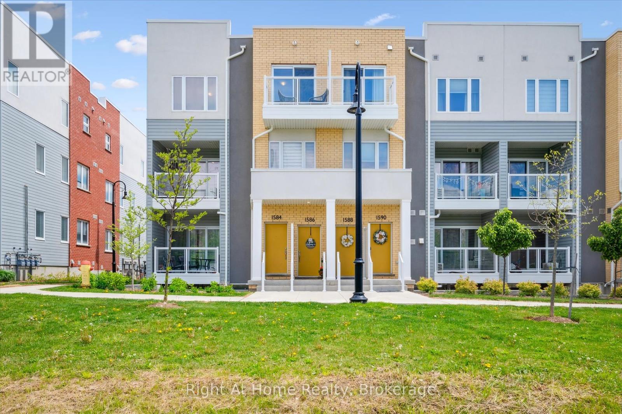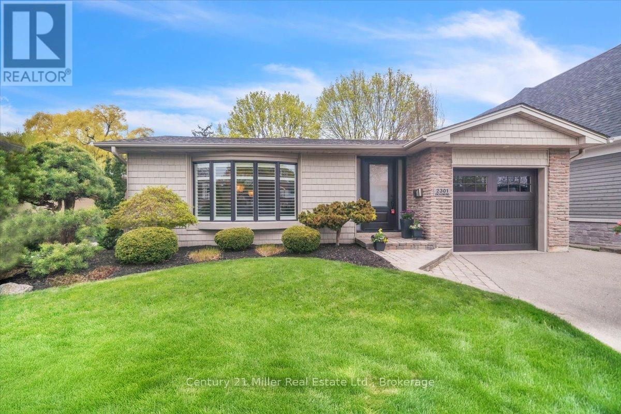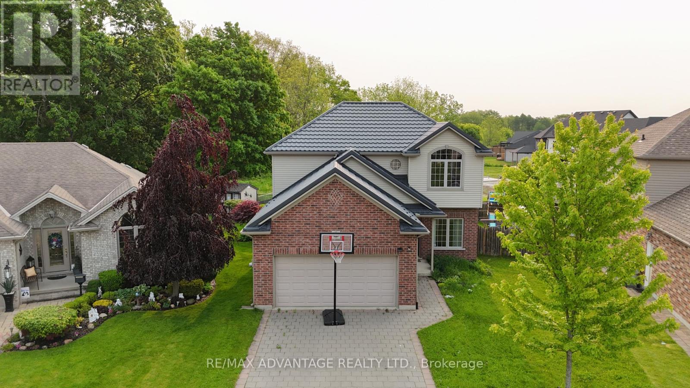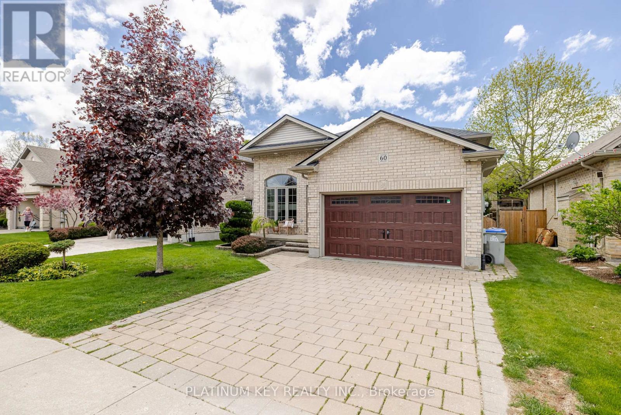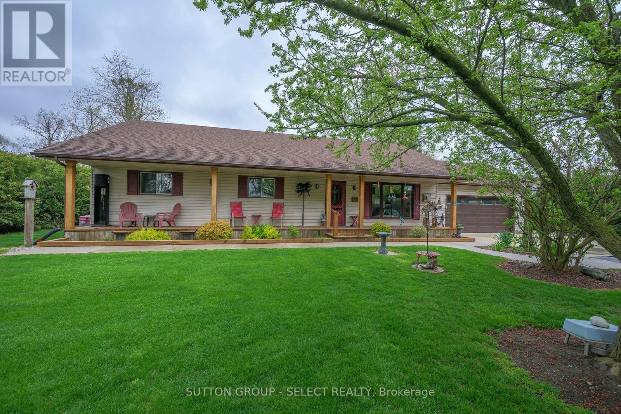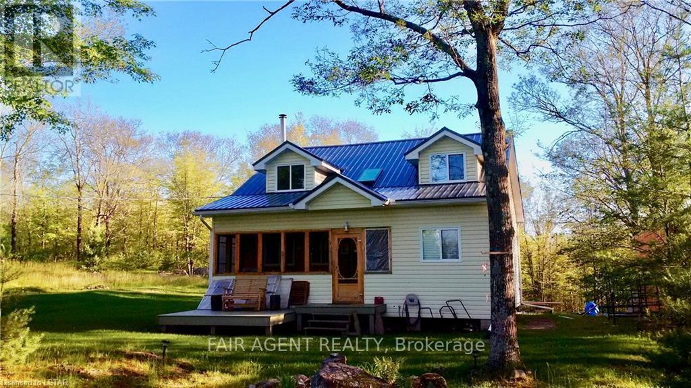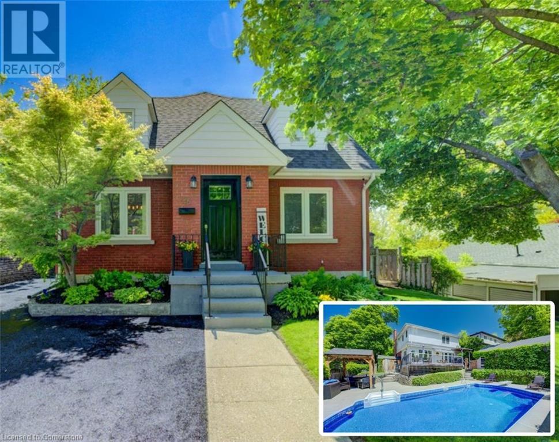42 Woolley Street
Cambridge, Ontario
Welcome to 42 Wooley Street, a beautifully renovated bungalow nestled on a mature lot in the desirable East Galt area of Cambridge. This move-in-ready home offers the perfect blend of style, space, and versatility, making it an ideal choice for first-time buyers, multi-generational families, or savvy investors. The main floor features a bright and airy open-concept layout with three spacious bedrooms and a full bathroom-perfect for modern family living. The updated kitchen flows seamlessly into the living and dining areas, creating an inviting space for entertaining or relaxing. Downstairs, you'll find a fully finished in-law suite complete with its own separate entrance, one bedroom, a full bathroom, and a beautifully renovated living space. Whether you're looking for a mortgage helper, a space for extended family, or an income-generating rental unit, this setup offers incredible flexibility. Renovated top-to-bottom in 2019, this home offers peace of mind with modern finishes and thoughtful updates throughout. Located close to excellent schools, transit, parks, and just minutes from the 401, it's a commuter's dream. Don't miss your chance to own this gorgeous, income-ready property in a family-friendly neighbourhood! (id:59646)
1289 Renfield Drive
Burlington, Ontario
Welcome to a realm of sophisticated design and luxurious comfort, where every detail—both aesthetic and mechanical—has been meticulously curated for an exceptional living experience. A brand-new roof (2022) crowns the home, while wide-plank hardwood installed the same year flows from the gracious covered porch through a bright, tiled foyer with custom built-ins, guiding you to an inviting living room and a stately dining area beneath an elegant tray ceiling. Just off the foyer, a versatile main-floor office provides the perfect quiet workspace or reading retreat. The spectacular open-concept gourmet kitchen, remodelled in 2022, dazzles with sleek high-gloss cabinetry, quartz waterfall counters and backsplash, pot lights, and premium stainless-steel appliances: a gas stove, a French-door fridge (2024), and a whisper-quiet dishwasher (2024). Sliding doors create a seamless connection to the stunning backyard. Nearby, the breathtaking family room soars an impressive 18 feet, its expansive windows flooding the space with natural light and a floor-to-ceiling stone fireplace adding cozy grandeur. A striking glass-panel staircase and landing lead to serene bedrooms and a spa-style bath with a relaxing corner tub, while a 2023 laundry pair enhances everyday convenience. Step outside to your private resort: a two-tier stone deck framed by dramatic landscaping boulders, manicured gardens, and a sparkling inground pool with a new liner (2022) and enchanting evening lighting—ideal for lavish entertaining or tranquil repose. An unfinished lower level offers boundless potential. Practical upgrades include central A/C (2021) and a rented water heater (~$40 / month). Perfectly positioned in a sought-after urban enclave close to beautiful parks, premier golf, upscale malls, top-rated schools, and efficient transit, this exceptional residence delivers refined living with every modern convenience in place. (id:59646)
862 Creekside Drive
Waterloo, Ontario
Don't miss your dream home in most desirable neighborhood ! Located on a quiet street in a family friendly community, this home offers everything you have been looking for inside and out. Perfectly located close to all amenities including; beautiful trails, top rated schools, shopping center, the University of Waterloo & more! 9 feet ceiling on main floor with open to above foyer and family room, hardwood floors throughout main & second floor and staircase. Formal dining room and living room for your growing family,16 feet high ceiling in family room and your bonus office with real wood cabinets for you to work quietly at home, big kitchen with lots of wood cabinets and an island, dinette leads to a big deck and private backyard , enjoying the fantastic view and relax after a long day. Master bedroom has a walk-in closet 5 piece ensuite ,Upstairs you will also find 3 additional spacious bedrooms and a 4 pc bathroom with a separate door to the shower. Walk out basement is completely finished with a large rec-room, Bedroom with cheater ensuite( cruelty used as Gym, easily to be converted to a bedroom), and plenty of storage space. lots of other features to mention: built in speaker system, AC 2023, furnace 2020, roof 2018, custom cabinets in office and basement,8 feet wood doors,Hunter Douglas custom made curtains, custom made real wood baseboard,and more. Book your private viewing today! (id:59646)
84 Bell Street
Port Colborne, Ontario
This exceptional 3-bedroom starter home is situated on a generous 40'x165' lot, featuring a detached garage/workshop with hydro and a partially fenced yard. The home has been meticulously maintained and offers a covered front porch, an open-concept living and dining room, a main floor bedroom, two upper-level bedrooms, an eat-in kitchen with ample oak cabinetry, and an unfinished basement for storage with a laundry area. It features original hardwood and luxury vinyl plank floors, updated windows, a newer roof, and central air-conditioning. Ideal home for 1st time Buyers or Investors seeking a rental property! (id:59646)
61 Primrose Avenue
Hamilton, Ontario
Recently updated house offering 3+1 bedrooms, 1 & 1/2 baths. Custom Eat in Kitchen with new stainless steel appliances. New Flooring & New paint throught the house.Walking distance to shopping, schools, public transit and other amenities. Basement is partially finished, have a separate side entrance, with two pcs washroom, potential of converting to three Pcs full washroom. Perfect for a first time home buyer or investor. Vacant & Easy for showing. You don't want to miss this opportunity. The rooms size measurements are taken at the widest points. Some of the rooms are virtually staged. RSA (id:59646)
228 Eaglewood Drive
Hamilton, Ontario
LEGAL TWO FAMILY RESIDENTIAL 3+2 BEDROOMS, ADDITIONAL DWELLING UNIT PROFESSIONALLY FINISHED, CONVERSION WITH BUILDING AND ELECTRICAL PERMIT,200 AMS HYDRO WITH 2 SEP HYDRO METERS. EXCEPTIONALLY STUNNING, FINISHED FROM TOP TO BOTTOM. GREAT INVESTMENT OPPORTUNITY,RENT BOTH UNITS. OR, LIVE IN ONE AND RENT THE OTHER UNIT WITH SEPARATE ENTRANCE. 2 CHEF'S DREAM KITCHENS WITH QUARTZ COUNTER TOP AND BACK PLASH, POT FILLER, 2 LAUNDRIES. NEW EXTERIOR AND INTERIOR DOORS, BASEBOARDS, TRIMS, HARDWARE, PAINT, PLUMBING, POT LIGHTS, FLOORING, FIRE SEPARATION BASEMENT, SAFE& SOUND INSULATION IN CEILING, ALL NEW WINDOWS,SIDING, SOFITS, FASCIA, FENCED BACK YARD. NEW C/AIR, UPDATED FURNACE, ROOF SHINGLES, ATTACH SCHEDULE B TO OFFER. RSA. (NOTE: THERE IS A BONUS ENTRANCE FROM THE MAIN LEVEL TO THE LOWER LEVEL UNIT FROM THE HOUSE AS WELL.) (id:59646)
1545 Chretien Street
Milton, Ontario
Beautifully maintained 3-bedroom, 3-bathroom link home (only 1 shared wall), ideally located in the sought-after Ford neighbourhood of Milton. This modern spacious home features 1701 above grade sq ft, a full unfinished basement ready for your finishing touches, an open-concept main floor featuring a spacious living and dining area a functionally designed kitchen. Upstairs, you'll find three generously sized bedrooms, including a primary suite with a walk-in closet and a private ensuite. This home is perfectly located close just minutes from parks, elementary and secondary schools and major roads and highways. Book your private showing today! (id:59646)
769 Kootenay Path
Oshawa, Ontario
This ALMOST NEW nearly 1900 Sq foot 4 bed, 4 bath unique layout town in quite neighbourhood is a MUST SEE. The main flr offers a spacious bed w/3 pce ensuite and walk in closet as well as bonus walk out to the back yard and the convenience of laundry. The 1st floor offers a spacious open concept Liv Rm, Din Rm and Kitch perfect for entertaining and with a walkout to a small deck. The Kitchen is modern an beautifully done, it will bring out the chef in you with S/S appliances, beautifully done backsplash, large island w/seating and neutral quartz counters. This floor is complete with a 2 pce powder rm. Upstairs offers 3 spacious beds one w/ensuite and another 4 pce bath. This home offers plenty of space for the growing family who want to enjoy live and not yard work. The basement is unfinished an awaits your vision or perfect for storage. Looking for a home that checks all the boxes minutes to the highway and all the amenities look no further than this beauty. (id:59646)
3 Fallsview Road
Hamilton, Ontario
Nestled in the picturesque countryside near Webster's Falls, this lovely home offers a perfect blend of natural beauty and comfortable living. This 3+1 bedroom, 2.5 bathroom bungalow is an ideal retreat for those seeking tranquility and a connection to nature, all while enjoying the convenience of modern amenities. Step inside to find a warm and inviting living space. The open-concept layout seamlessly connects the living room, dining area, and kitchen, making it perfect for both relaxing and entertaining. Set on a generous lot, the outdoor space is just as impressive as the interior. The expansive backyard and heated salt water pool offers plenty of room for outdoor activities, gardening, or simply enjoying the serene surroundings. A large deck extends from the back of the home, providing the perfect spot for outdoor dining, morning coffee, or evening stargazing. The proximity to Webster's Falls means you're just moments away from hiking trails and scenic viewpoints. (id:59646)
67 St George Street
St. Catharines, Ontario
ATTENTION FIRST TIME BUYERS OR SAVVY INVESTORS – great opportunity to purchase this legal duplex in Facer community. Various options available including a) Investors can make an easy addition to your portfolio, b) buy the property and live in one unit and collect rent from the other unit, or c) purchase as a family home. Main floor features hardwood flooring throughout the 3 bedrooms, 4-piece bathroom, and kitchen with access to the basement level laundry plus a large storage locker. Upper-level features two bedrooms (one can be used as a living room), updated 3-piece bathroom and kitchen, plus access to a storage unit in the basement. Single wide parking for 3 cars deep. Easy access to the QEW. Net Income approximately $19,000 per year with upper-level rent at $1000/month and main level at $1252/month. Landlord pays heat, water, taxes and insurance. Tenants pay hydro. Call to book an appointment today. (id:59646)
1586 Fischer-Hallman Road
Kitchener, Ontario
Welcome to this beautiful and spacious corner unit stacked townhouse located in the highly sought-after Huron Park neighborhood. With over 1,500 square feet of thoughtfully designed living space, this rare find offers two generously sized bedrooms, a versatile den/home office, and 2.5 bathrooms, making it ideal for professionals, families, or anyone in need of extra space. The main floor boasts an open-concept layout that seamlessly connects the kitchen, dining, and living areas. The Great Room features a walkout to a private balcony, perfect for enjoying your morning coffee or relaxing outdoors. The modern kitchen is equipped with stainless steel appliances, spacious island and granite countertops, combining both style and functionality. Upstairs, the extra-large primary bedroom offers a walk-in closet and an upgraded ensuite bathroom, creating a perfect private retreat. The second bedroom is also spacious, featuring its own walk-in closet and access to a second private balcony. For added convenience, the laundry is located on the upper floor, eliminating the hassle of carrying laundry up and down stairs. Located just steps away from the 264-acre Huron Natural Area and the RBJ Schlegel Sports Complex, outdoor enthusiasts will appreciate the trails, parks, and green space nearby. With easy access to Highway 401, commuting is a breeze. Low condo fees that include internet. One parking spot included. This move-in-ready home offers the perfect combination of comfort, light, and location an exceptional opportunity in one of Kitchener most desirable communities. (id:59646)
3318 Charles Biggar Drive
Oakville (Go Glenorchy), Ontario
**Incredible Rental Opportunity in a Prime Neighborhood!**This exquisite home offers a spacious, open layout ideal for both relaxation and entertaining. Featuring separate living and dining areas, it provides plenty of room for hosting guests, while the impressive great room adds a welcoming touch. The chef-inspired kitchen boasts granite countertops, upgraded cabinetry, double built-in ovens, and high-end stainless steel appliances. The home showcases elegant 9-foot ceilings, beautiful hardwood flooring throughout, crown molding, and a stunning waffle ceiling in the great room. Custom California Shutters adorn the windows, while an inground sprinkler system and a cozy gas fireplace add to the comfort and charm. A convenient second-floor laundry and a spacious loft complete the upper level. Located just a short walk from the highly rated Oodenawi Public School and mere steps away from George Savage Park, which offers tennis, pickleball courts, and basketball facilities, this home is perfectly situated for both convenience and recreation. Don't miss out on this exceptional leasing opportunity! (id:59646)
2301 Devon Road
Oakville (Fd Ford), Ontario
Welcome to 2301 Devon Road A Hidden Gem in South East Oakville. Step into stylish comfort and natural beauty at 2301 Devon Road, a beautifully designed back split home nestled in one of Oakville's most desirable neighbourhoods. This thoughtfully renovated residence offers a rare combination of modern, open-concept living and serene ravine-side privacy. With 3 spacious bedrooms and 3 updated bathrooms, this home is perfectly suited for families, professionals, or down-sizers who appreciate elegant design and functional living. The main floor boasts a stunning open-concept layout with clean lines, warm finishes, and abundant natural light, ideal for both entertaining and everyday life. Downstairs, you will find a fully finished basement with a walkout to a private patio oasis overlooking a lush, fully treed ravine. Its the perfect place to enjoy your morning coffee or unwind after a long day, surrounded by the sights and sounds of nature. Located in a welcoming, family-friendly community, this home is just steps from top-rated schools including Oakville Trafalgar High School, Maplegrove Public School, and several prestigious private schools. Enjoy the convenience of being close to Lake Ontario, beautiful parks and trails, and the vibrant shops, restaurants, and amenities that make Oakville such a special place to call home.Whether you are drawn to the seamless interior design, the peaceful outdoor setting, or the exceptional location, 2301 Devon Road offers a lifestyle thats truly hard to match. Come experience the best of South East Oakville living. (id:59646)
803 - 138 Saint Helens Avenue
Toronto (Dufferin Grove), Ontario
Enigma on the Park! A Rare Blend of Luxury, Light, and Lifestyle. Welcome to Penthouse 3, a truly exceptional residence in one of Torontos most vibrant and well-connected neighbourhoods. Nestled atop 138 St Helens, this multi-level penthouse offers an elevated urban lifestyle with high-end finishes and thoughtful design throughout. Lovingly maintained by the original owners since it was built in 2019, this home is in pristine, move-in ready condition. From the moment you enter, you'll be impressed by the professionally painted interiors, custom blinds, and Canadian hardwood flooring that exude warmth and quality craftsmanship.The modern kitchen is built to impress, featuring high-end European appliances, including a Porter & Charles 5-burner gas range, AEG oven, and a built-in panelled Liebherr refrigerator. Kohler faucets, a full-size washer & dryer, and a NEST smart temperature control system with sensors further elevate the comfort and convenience of this home. Enjoy two private terraces with expansive city views perfect for morning coffee or evening drinks, and a west-facing balcony that captures breathtaking sunsets. All with unobstructed views, each offering a unique outdoor experience. Gas and water lines available on the terrace, you're set for grilling, gardening, and unwinding in style. Upstairs, the light-filled layout is enhanced by a staircase skylight, while the primary ensuite bathroom offers a spa-like retreat with a deep soaker tub perfect for relaxing after a busy day. Located just a 5-minute walk to restaurants, coffee shops & grocery options, dining in or out is superb. Commuting is a breeze with Lansdowne Station, Dundas College streetcar, UP Express and a future GO station all within a 10 minute walk. This home also includes a deeded parking spot, storage locker, and two bike slips - a rare convenience in the city. Opportunities like this don't come around often. Don't miss your chance to own one of the most desirable penthouses in Toronto. (id:59646)
145 Styles Drive
St. Thomas, Ontario
Located in Millers Pond and close to trails and park, is the Kensington model. This Doug Tarry home is currently under construction and is a 1610 square foot fully finished 2-storey semi detached home that is both Energy Star Certified & Net Zero Ready. A welcoming Foyer, 2pc Bath, & open concept Kitchen, Dining area & Great room occupy the main floor. The second floor features 3 large Bedrooms & 4pc Bath. The lower level features a Rec Room and a 3pc Bathroom. Other Notables: Luxury Vinyl Plank & Carpet Flooring, Kitchen Tiled Backsplash, Quartz countertops & attached single car Garage. Doug Tarry is making it even easier to own your first home! Reach out for more information on the First Time Home Buyers Promotion. The perfect starter home, all that is left to do is move in. Welcome Home! (id:59646)
126 Scott Street E
Strathroy-Caradoc (Se), Ontario
This well-maintained raised bungalow is situated on a private dead-end street. It features 3-bedrooms, 2-bathrooms and is the ideal opportunity for first-time buyers, families, or anyone looking for comfortable living in a great neighbourhood. Situated on a deep 132-foot lot, the home offers a large backyard retreat complete with a spacious deck, perfect for entertaining, relaxing, or enjoying time with family. Inside, the home is full of charm and practical upgrades, including a newer roof (2012), furnace and central air conditioning (2011), and a Heat Recovery Ventilator (2009) for improved energy efficiency. The basement features brand-new carpeting (2020), making it a cozy and versatile living space. Located just minutes from shopping, great schools, playgrounds, groceries, and the community swimming pool, this home offers unbeatable convenience. With easy highway access, commuting to London or Sarnia is a breeze. Dont miss your chance to own a move-in ready home! ** This is a linked property.** (id:59646)
452 Castlegrove Boulevard
London North (North K), Ontario
A spacious, 3+1 bedrooms back split house with 2 full bathrooms and a kitchen. Recently painted with some new flooring installed - completely carpet-free. Lots of storage in the finished basement with a laundry area. Driveway can easily park 2 vehicles with a very spacious, private backyard for entertaining family and friends. A few minutes to bus stop. Direct bus to Western University, Fanshawe College, Downtown, etc. Nearby University Hospital, Masonville Mall, Costco, and many other amenities. (id:59646)
125 Deborah Drive
Strathroy-Caradoc (Ne), Ontario
Welcome to Deborah Drive in the north end of Strathroy! This 2 Storey 4 Bed 4 Bath home with finished lower level, attached garage and beautiful fully fenced backyard facing the forest is the perfect place to raise your family. The main floor consists of an open concept layout with many windows facing the backyard + sliding door which allows light to flood the home. A prime chef's kitchen with breakfast bar island! Maple wood cabinetry, black granite countertops, stainless steel appliances, pantry and sink overlooking the backyard! Plus a large dining area. Pride of ownership is evident here with many extras and upgrades. Steel E-Tile Roof (2021), Hickory Hardwood floors throughout the main, 2nd level & Staircase, Custom California Shutters, Modern Lighting (2023), Washer & Dryer (2022). Upstairs holds a massive master bedroom with spacious ensuite, separate soaker tub & walk-in closet. Each bedroom has plenty of room and closet space. Finished lower level with tall ceilings, potlights and large windows. Expansive rec room + another bedroom, bathroom and more storage! Plenty of storage throughout: closet near the front door, pantry in kitchen, linen closet, mudroom + laundry. The backyard is wide enough to comfortably kick or throw a ball with your family while looking at Strathroy Conservation Forest. Access to the interlocking patio from the main sliding door. Cedar Gazebo with privacy panels (2023)! Stainless Steel BBQ (2022), Garden Shed, Wooden playset with slide swings etc (2022) + wooden playhouse (2022). Double wide driveway. Large garage with overhead storage and inside entry to mudroom. +++ much more not mentioned here! Located close to many amenities including Strathroy Conservation, Nature Trails, Elementary & Highschools, Grocery, Medical, Banking, Gas & quick access to 400 Series Highways. Come view this family home today! **EXTRAS** BBQ, Playset, Playhouse, Shed. (id:59646)
60 Bridle Path
Strathroy-Caradoc (Sw), Ontario
Tucked into a prime, family-friendly neighbourhood, this raised ranch delivers on both space and style just a short walk to parks, the arena, and the community pool. The entryway opens to a bright tiled foyer with access to both levels of the home. Upstairs, you'll find an open concept, sunlit living room and spacious eat-in kitchen outfitted with granite countertops, marble backsplash, and ample cabinetry. Two comfortable bedrooms and a modern 4 piece bath complete the main floor. The lower level offers a spacious recreation room with fantastic flexibility, high ceilings, and large windows. You will find a spacious third bedroom, second 3 piece bathroom, and a walkout from the utility room. Ideal for extended family or guests. Enjoy your outdoor space with and a large two-tiered deck, perfect for entertaining or relaxing. Updates include: Shingles (2024), Newer washer/dryer and stove, some new flooring and paint! Come and see what this home has to offer! (id:59646)
8444 Lazy Lane
Lambton Shores (Thedford), Ontario
$699,900 | Year-Round Waterfront Living with Boating Access to Port Franks & Grand BendLive the waterfront lifestyle every day with this rare opportunity to own a private, 1300 sq ft, year-round bungalow backing directly onto the scenic Ausable River just a 20-minute boat ride to Port Franks and moments to Grand Bend by water or car.Perfect for retirees, families, or cottage seekers who want the best of nature, privacy, and recreation without compromising comfort.Property Highlights:3 bedrooms | 1.5 bathrooms | 1300 sq ft of bright, open-concept livingBeautifully updated kitchen with granite countertops and deep farmhouse sinkEngineered hardwood floors professionally installed throughout4-season sunroom + hot tub room to relax year-roundOversized main bathroom with granite vanity + laundry in 2nd bathroomPrivate 12 x 14 screened gazebo by the river for morning coffee or evening drinksPersonal Dock and Cement boat launch at end of the street perfect for motorboats, jet skis, kayaks and paddle board. 2 sheds + covered RV & boat storage area on asphalt pad (removable tarp shelters)6-inch insulated walls and insulated garage = energy efficient & cozy all yearCement block sea wall, easy-access septic, and landscaped lot with mature hedges.Why Its a Great Buy at $699,900:Direct waterfront with full boating access to Lake Huron.Turnkey, move-in ready with quality upgrades already doneStrong long-term value for a year-round home, weekend escape, or income propertyLocated on a quiet, private street just minutes to Port Franks, Grand Bend, and Thedford. Priced to sell this is the waterfront retreat everyones looking for but rarely finds under $700K! (id:59646)
1165b Kirk Kove Road
Frontenac (Frontenac Centre), Ontario
Tucked along the southern shores of Big Gull Lake, 1165B Kirk Kove Road offers the kind of privacy and space that's hard to find with just under 9 acres of wooded land and a remarkable (approx) 1,500 feet of waterfront. Approx 10 years old, this fully winterized 1.5-storey cottage/home blends seasonal charm with ability for year-round comfort. Inside, you'll find approximately 1,700 square feet of living space, including four bedrooms and a main-level bathroom, all finished with durable laminate flooring and warmed by a striking 20-foot-high wood-burning fireplace, an ideal spot to gather after a day on the lake. The open-concept main floor is functional and inviting, featuring a bright kitchen, dining area, and a spacious family room. A screened-in porch offers a relaxing place to take in the views without the bugs, while the second-floor loft adds flexible space for guests or a cozy reading nook. Water access is straightforward with both road and boat accessibility, and the private dock extends into a weedy shoreline with a direct connection to Big Gull Lake via a creek great for paddlers and boaters alike. The drilled well provides clean, deep water, and there's a detached two-car garage plus a shed for extra storage. Located off a shared gated road used by just three other cottagers, the property strikes a nice balance between seclusion and community. Whether you're planning to spend weekends or all four seasons here, this cottage offers a rare combination of space, access, and waterfront tranquility in the heart of Frontenac County just north of Hwy 7/Arden and East of 41 and Harlowe. (id:59646)
42 Chaplin Avenue
St. Catharines, Ontario
Welcome this downtown 3 bed 2bath century home that has been graciously updated while still maintaining its original character and detail. Seamlessly blending original wood trim, baseboards, mouldings, timeless hardwood flooring with newer lighting (pot lights 2021), updated flooring and bathrooms. The entire home has been painted in recent years. A ton of natural light flow through the spacious living room, which is equipped a beautiful stone gas fireplace, ideal for families who enjoy cozying up on the couch together. With dark blue quartz counter tops, updated cabinetry, ss appliances and new durable laminate, the well-appointed kitchen is fantastic for cooking enthusiast. A main floor office/hobby room and a sunlit dining area which features trifold doors that open to the backyard- perfect for outdoor and indoor entertaining complete the well laid out main floor. The second level boasts 3 spacious bedrooms and an updated 5 piece bathroom (2021) with his and her sinks. Outback you'll find a large newer deck(2023) and generously sized backyard with new fencing (2024) that creates a great space for family and friends to gather. The separate entrance to the partially finished basement adds versatility to the home and is open to your finishes and recently a finished 3 piece bathroom (2025) adds new level of comfort to the home. The roof is 2019. Close all amenities downtown St. Catharines has to offer, including quick access to the QEW and 406 highway This quiet tucked away sought after neighbourhood, full of mature trees and a historic old town feel is the perfect place to raise a family (id:59646)
288 Steepleridge Street
Kitchener, Ontario
Welcome to your private retreat in the heart of Doon South! This stunning Eastforest Energy Star home is tucked away on a quiet crescent and backs onto a lush greenbelt with forest and pond views…offering peace, privacy, and breathtaking sunsets right from your deck. You’ll love the premium lot and the tranquil setting, where it truly feels like cottage living in the city. Whether you're sipping morning coffee or unwinding with a glass of wine, the upper and lower decks are the perfect places to relax and take in the wildlife, blue herons, owls, finches, cardinals, and more call this place home. The main floor features a welcoming double-door entry and an open-concept layout with a formal dining room, cozy family room and a spacious kitchen that includes a walk-in pantry and gas stove. Upstairs, enjoy four bedrooms plus a family room….plenty of space for work, rest, and play. The walkout basement is bright and full of potential, thanks to oversized, upgraded windows and enhanced insulation….ideal for future finishing. Located just minutes to the 401, Conestoga College, Costco, and all major shopping in Kitchener and Cambridge. You’re also walking distance to Groh Public School and have a bus stop right at the end of the street. Surrounded by community walking trails and immersed in nature, this home is a rare find, offering the best of both worlds: a peaceful, natural setting with all the conveniences of city life. (id:59646)
46 Westmount Boulevard
Brantford, Ontario
Welcome to 46 Westmount! Located in Brantford's most sought after neighbourhood in Ava Heights. This open concept 2 storey Family Home with In-ground Pool is walking distance to trails, the Grand River, Glenhurst Gardens, the Brantford Golf & Country Club, schools and parks! Much larger than it looks from the outside, this homes boasts 2,257 sq ft above grade and has been mostly renovated from top to bottom. The main floor features 2 formal living areas with gas fireplace, a spacious dining area as well as an office space. The expansive kitchen is full of natural light with updated Quartz countertops. Upstairs you will find the oversized primary bedroom with two walk in closets as well as the freshly renovated en suite washroom (2024). Rounding out the upstairs are 2 more well sized bedrooms and a 4 piece bathroom. The fully finished basement offers yet another living area and rec space with plenty of storage. The backyard is your summertime Oasis. Just off the Kitchen is the 400 sqft raised deck overlooking the landscaped backyard with the in ground heated pool. New pool liner (2023)/New safety cover (2024). Detached garage included with parking enough for 6-7 cars on the freshly coated driveway. Book your showing and fall in love today! (id:59646)

