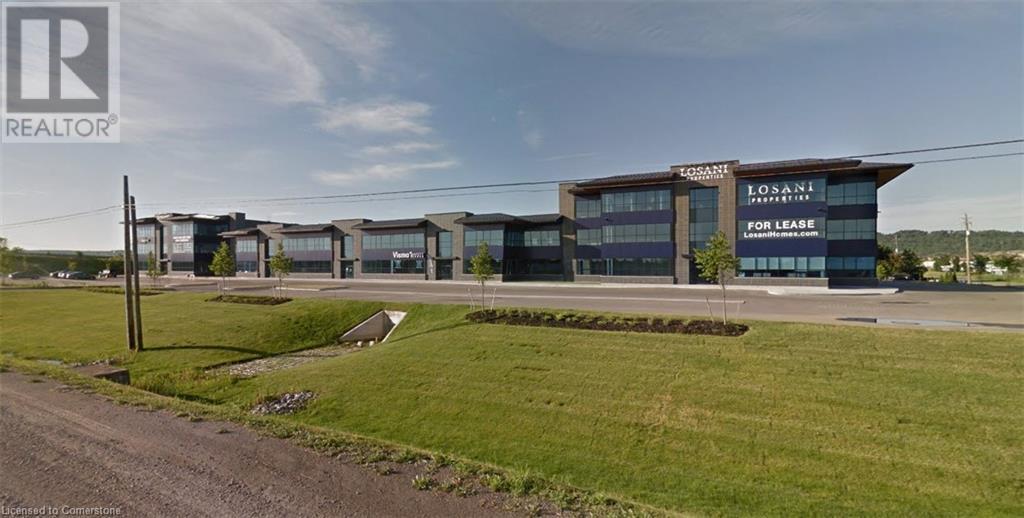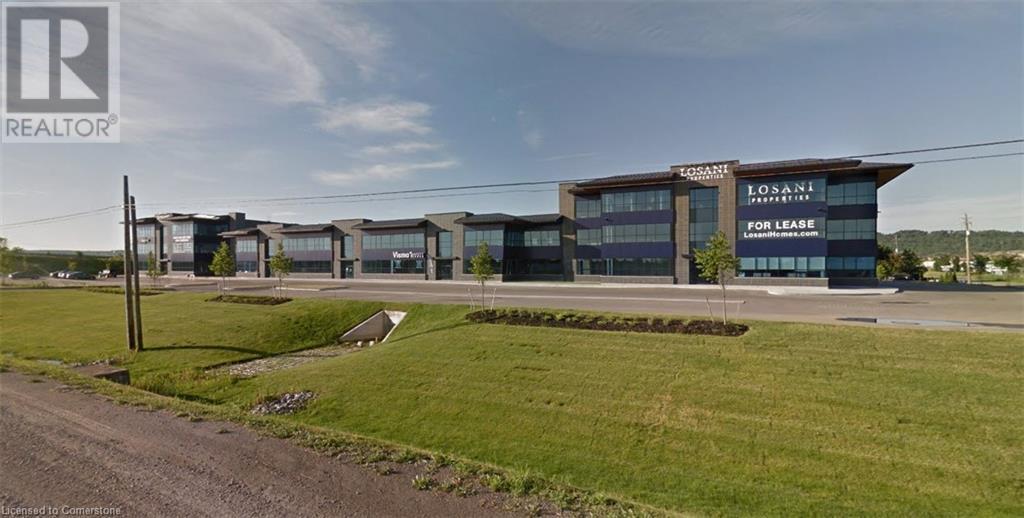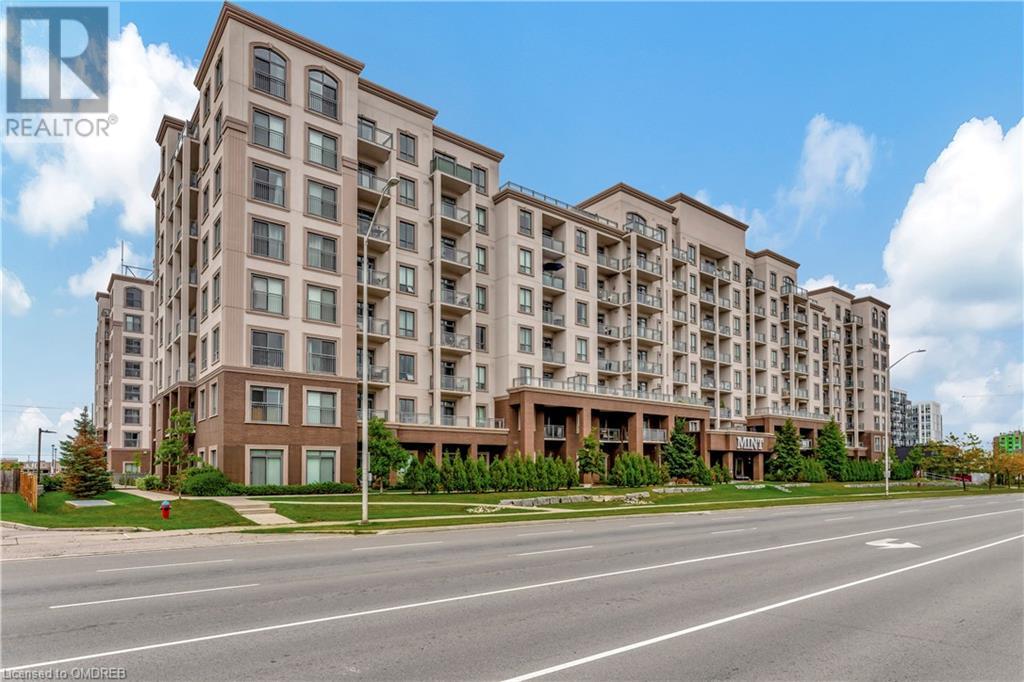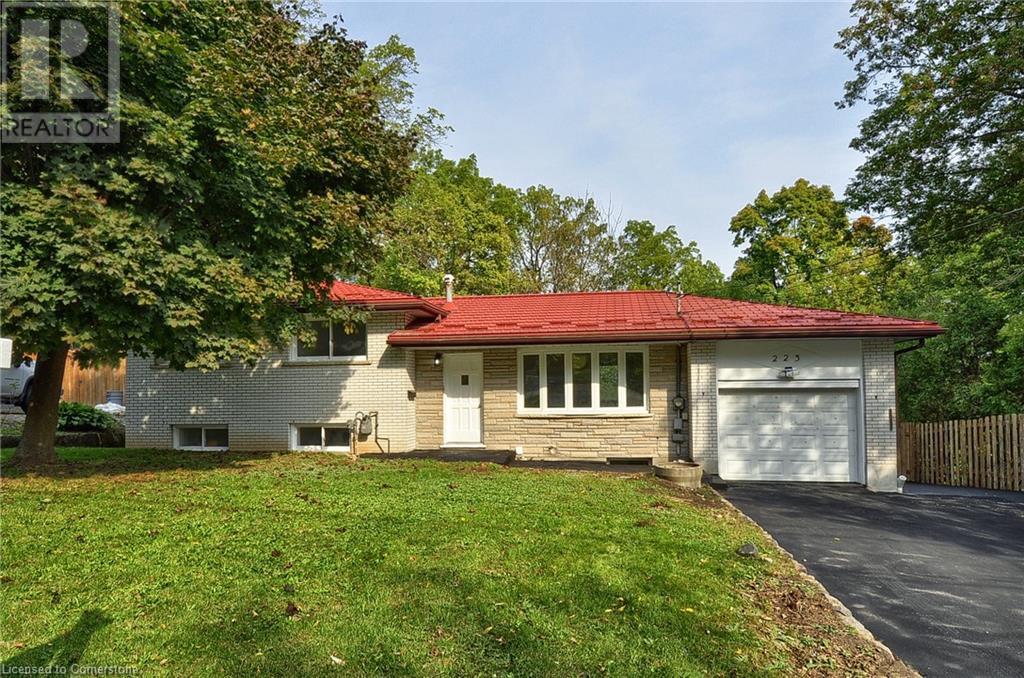1266 South Service Road Unit# C3-4
Stoney Creek, Ontario
Prime office space in new commercial building in Stoney Creek Business Park with great QEW exposure. (id:59646)
1266 South Service Road Unit# B2-5
Stoney Creek, Ontario
Prime office space in new commercial building in Stoney Creek Business Park with great QEW exposure. (id:59646)
35 Altadore Crescent
Woodstock, Ontario
Totally upgraded 2-bed, 2-bath family home located on a quiet crescent in a great sought-after neighbourhood. Move-in condition with an extensive list of fresh and modern features including remodelled kitchen with vented range hood, cozy gas fireplace with floor-to-ceiling stone, & newer flooring throughout. 2 large bedrooms with tons of natural light. Open finished basement with flex room for home office or play room, workshop & second full bathroom. Extra deep garage, large yards with beautiful mature trees & landscaped flower beds. Enjoy the front porch with a picturesque view of Altadore Park. Conveniently located close to parks, shopping and Northland Public School. Drop by, tour the welcoming neighbourhood, and view today! (id:59646)
1135 Nellis Street Unit# 19
Woodstock, Ontario
END UNIT ALERT!!! FINISHED TOP TO BOTTOM: 3-bedroom, 2-bathroom condo townhome is move-in ready. The main floor boasts laminate flooring, with ceramic tile in the kitchen for easy maintenance. Gas fireplace in the front living room. The upper level features brand new carpet (installed September 2024) in all three bedrooms and in the finished basement. Freshly painted (September 2024). Enjoy the lovely backyard and deck, ideal for relaxing or entertaining. With low condo fees of only $278 per month, one convenient parking spot, and ample basement storage, this is an opportunity not to be missed. Experience the ease of condo living in this fantastic end unit—schedule your viewing today! -1 PARKING SPOT PER UNIT. -CONDO FEES $278.00 https://unbranded.iguidephotos.com/19_1135_nellis_st_woodstock_on/ TREBB LISTING: X9387753 (id:59646)
44 Jasper Heights
Puslinch, Ontario
The last vacant waterfront lot in Mini Lakes that’s still available to build on! It’s a perfect opportunity for a savvy buyer to take on the build process themselves. Design and install a new modular home, on such a beautiful section of the canal that connects directly to the main lake. Waterfront lots in Mini Lakes only comes a resale home option, so take advantage of this rare opportunity while you still can and build the custom home of your dreams! Natural gas and electricity are at the lot line. The maximum allowable lot coverage is 35%, which is 1091 SF. The minimum living space of the home must be a 576 SF. Building permits will be required from Puslinch Township office, and the Grand River Conservation Authority. POTL monthly fee is $557. ***HST in addition to the purchase price*** (id:59646)
2490 Old Bronte Road Unit# 628
Oakville, Ontario
Welcome to a spacious 2-bedroom condo that offers the perfect blend of comfort and convenience. Step into a freshly painted and inviting living space featuring new laminate floors, custom window coverings and access to a private balcony. The well-appointed kitchen offers stainless steel appliances and a breakfast bar, while the ensuite laundry adds convenience to your daily errands. A rare storage locker is situated on the same floor as the unit, making it easy to access your belongings. Enjoy a dedicated bike storage room, the fully-equipped exercise room, host gatherings in the stylish party room, or unwind on the rooftop deck. The building is located in a fantastic area, with easy access to highways, public transit and a range of shopping options. For nature lovers, the endless walking trails of Bronte Creek Provincial Park are just steps away. Don’t miss out on this exceptional opportunity to live comfortably in a vibrant community! (id:59646)
857 Christian Road Unit# 862
Prince Edward County, Ontario
270 Acres consisting of pasture, wooded areas, farm for lease.200 Acres workable for farming,2 seasonal creeks running through property,long lease available.Great price $80 per acre for year.Sheep barn available to start your sheep business.There Is 1 Well Servicing Both Property.30 min to Trenton and Belleville.Farm has easy access from christian rd. contact listing agent for more information. (id:59646)
223 Fountain Street N
Cambridge, Ontario
Beautiful carpet free recently renovated top to bottom 3 unit (2024) 4+2 bedroom 3 full washroom and 3 kitchen house located on prime location in Cambridge. This fantastic side split offer, metal roof, 2 fully finished basement with separate entrance, kitchens, bedrooms, washrooms and laundry, spacious lot size, nearby all amenities, minutes to Hwy 401, Costco, Conestoga College, schools and shopping, Riverside Park, downtown Preston, minutes biking and walking trails. First unit main level house (renovated 2024) offers the kitchen, living room, 4 bedroom 1 full washroom and laundry. Second unit lower level (renovated 2024) offers kitchen, 1 bedroom, full bathroom and laundry, living area. Third unit side level (renovated 2024) offers kitchen, living, 1 bedroom, full washroom and laundry. All appliances brand new 3 fridges, 3 stoves, 3 washers and dryers. This house has single garage with 8 car parking driveway. The spacious 75x202 foot fully fenced lot offers plenty of room, make pool or if any one wants to build granny house on the back. This is a great opportunity for investors and first time home buyer. (id:59646)
223 Fountain Street N
Cambridge, Ontario
Beautiful carpet free recently renovated top to bottom 3 unit (2024) 4+2 bedroom 3 full washroom and 3 kitchen house located on prime location in Cambridge. This fantastic side split offer, metal roof, 2 fully finished basement with separate entrance, kitchens, bedrooms, washrooms and laundry, spacious lot size, nearby all amenities, minutes to Hwy 401, Costco, Conestoga College, schools and shopping, Riverside Park, downtown Preston, minutes biking and walking trails. First unit main level house (renovated 2024) offers the kitchen, living room, 4 bedroom 1 full washroom and laundry. Second unit lower level (renovated 2024) offers kitchen, 1 bedroom, full bathroom and laundry, living area. Third unit side level (renovated 2024) offers kitchen, living, 1 bedroom, full washroom and laundry. All appliances brand new 3 fridges, 3 stoves, 3 washers and dryers. This house has single garage with 8 car parking driveway. The spacious 75x202 foot fully fenced lot offers plenty of room, make pool or if any one wants to build granny house on the back. This is a great opportunity for investors and first time home buyer. (id:59646)
27 Arlington Crescent
Guelph, Ontario
Welcome to 27 Arlington Cres, a stunning 3-bedroom townhouse with a finished basement, nestled on a tranquil street in the desirable south-end of Guelph! As you step inside, you'll be greeted by a spacious eat-in kitchen adorned with elegant dark cabinetry, stainless steel appliances, stunning granite countertops and a pantry cupboard. The kitchen seamlessly flows into the bright living room, where laminate floors and sliding glass doors, flanked by two large windows, fill the space with natural light. Step out onto your generous back patio, enclosed by privacy fences and surrounded by beautiful mature trees. It's the perfect spot for barbecuing with friends or unwinding after a long day. A convenient powder room completes the main level. Upstairs, you'll discover a roomy primary bedroom featuring a brand new 3-piece ensuite. There are 2 additional bedrooms, each with ample closet space and a 4-piece bathroom with granite counters and a shower/tub combo. The second-floor laundry makes household chores a breeze! The finished basement offers even more living space with a vast recreation room and an additional 3-piece bathroom, perfect for entertaining or relaxing. The home has been freshly painted throughout, ready for you to move in. Situated on a quiet crescent in a family-friendly neighbourhood, this home is within walking distance to multiple parks and schools. Enjoy the convenience of nearby amenities, including a variety of restaurants, LCBO, fitness centres, a movie theatre and much more! Don’t miss the opportunity to make this beautiful townhouse your new home! (id:59646)
1483 The Links Drive
Oakville, Ontario
Welcome to 1483 The Links, a stunning home in one of Oakvilles most prestigious and charming neighbourhoods. This residence is designed for luxurious living, featuring elegant details throughout. The captivating front yard boasts lantern-style pendant lights, an interlocking stone driveway, red brick, wood finishes, and a lush garden, waterfall, and two-car garage for impressive curb appeal. Inside the grand foyer, crown moulding, spiral staircase, and white oak hardwood floors set a sophisticated tone. The living and dining rooms offer serene views and custom built-ins, while the gourmet kitchen shines with shaker-style cabinetry, quartz countertops, top-tier appliances, and a large island. The backyard oasis, complete with a pool, hot tub, cabana, and patio, is perfect for entertaining. Upstairs the primary bedroom retreat features a bay window, custom cabinetry, and a spa-like ensuite. Three additional bright bedrooms complete the upper level. The lower level offers a spacious rec room, wet bar, and an extra bedroom. Situated just steps from the prestigious Glen Abbey Golf Course, this home places you in the heart of one of Oakville's most desirable neighbourhoods. Here, you'll enjoy unparalleled access to the finest recreational activities, with lush parks, scenic trails, and world-class golf all within reach. Oakville is known for its exceptional schools, making it a perfect setting for families seeking both elegance and education. For those who crave a blend of suburban peace and vibrant living, the area offers boutique shopping, exquisite dining, and quick access to major highways, ensuring you're never far from the excitement of the city. Don't miss your chance to own this luxury property in one of Oakville's most coveted locations! (id:59646)
279 Light Street
Woodstock, Ontario
Welcome to 279 Light Street: A Stately Home of Elegance and Comfort. Step into timeless elegance at 279 Light Street, where classic charm meets modern luxury. The moment you enter through the front door, you’ll be captivated by the grand center hall layout, inviting you into this distinguished residence. To the left, a formal living room provides the perfect setting for intimate gatherings, while on the right, the stunning formal dining room leads effortlessly into the heart of the home—a spacious, open-concept kitchen and family room. Here, grand windows frame breathtaking views of your private outdoor oasis. Step outside to discover an inviting outdoor fireplace, lush landscaping, and a beautiful in-ground pool, all designed for year-round enjoyment and entertaining. Upstairs, you’ll find four generously sized bedrooms, including a serene master suite complete with a lovely ensuite bathroom. The finished lower level offers endless possibilities with a workout area and a fully equipped theater room, perfect for movie nights and family fun, Just get the popcorn popping. Located in a desirable neighborhood, this exceptional home is designed for those who appreciate fine living and effortless indoor-outdoor flow. Don’t miss the opportunity to make this dream home yours! Upgrades - new pool liner June 2024, shingles replaced in 2017, water softener 2015, basement renovated 2019, awnings replaced 2024, Family Room fireplace 2017, pool equipment updated 2012, kitchen new in 2006, ensuite new in 2008, new fridge & dishwasher in 2022, Outdoor patio and fireplace upgraded 2018 (id:59646)













