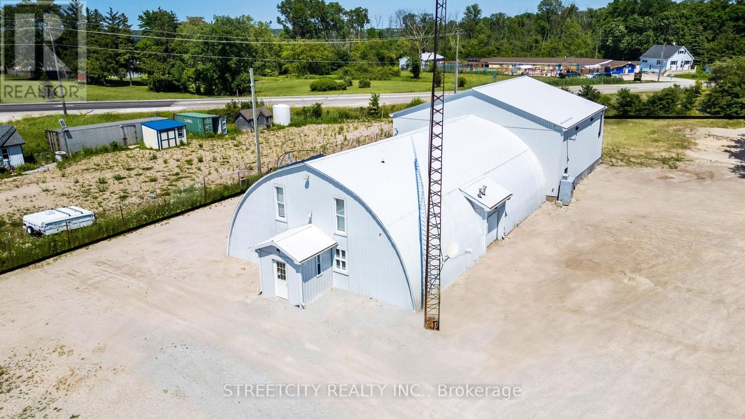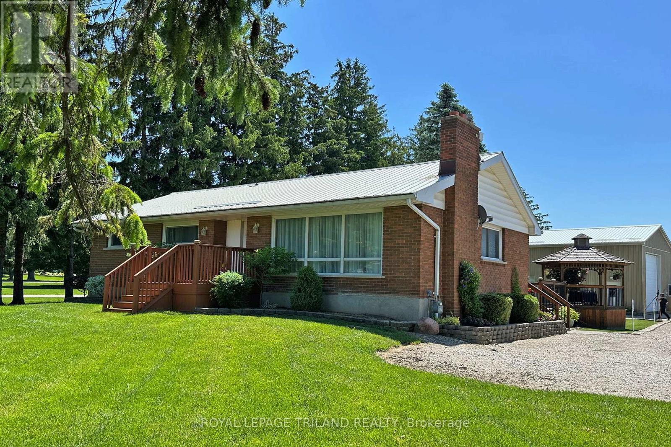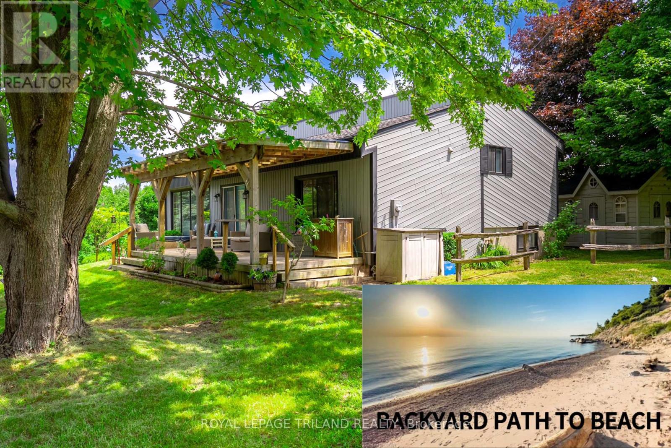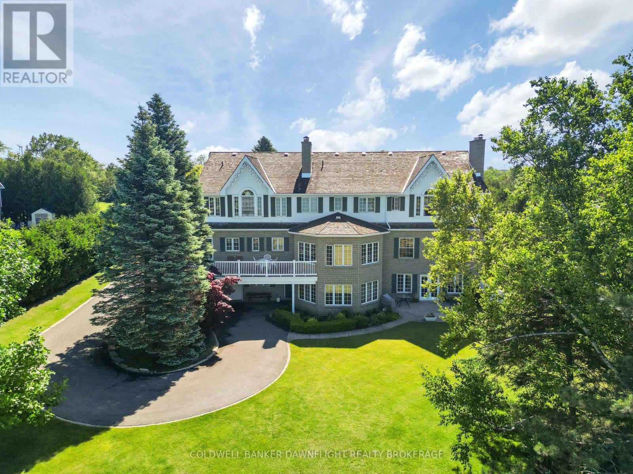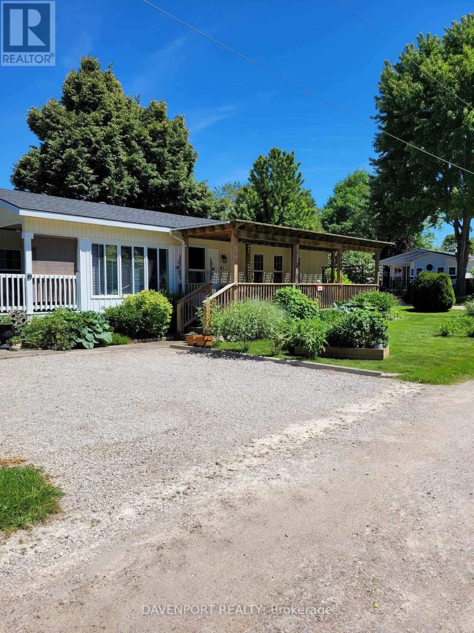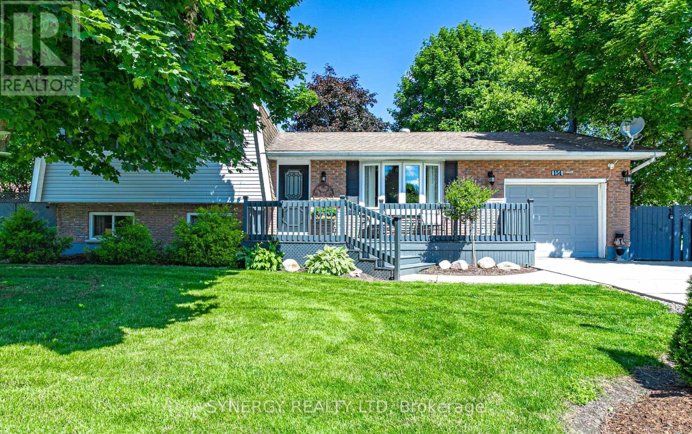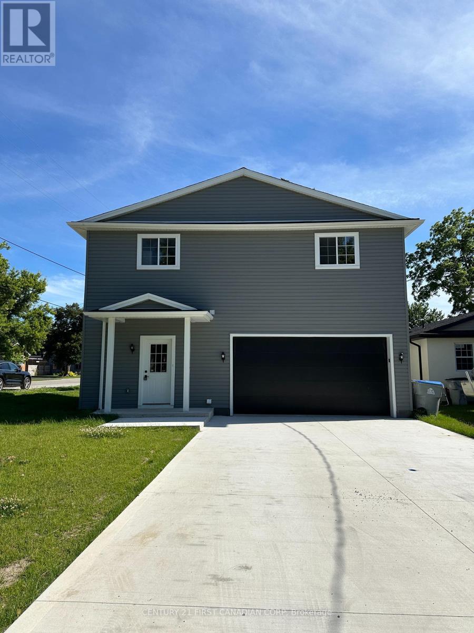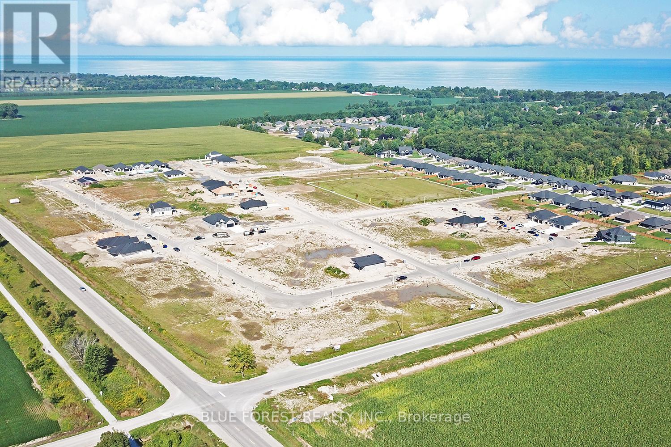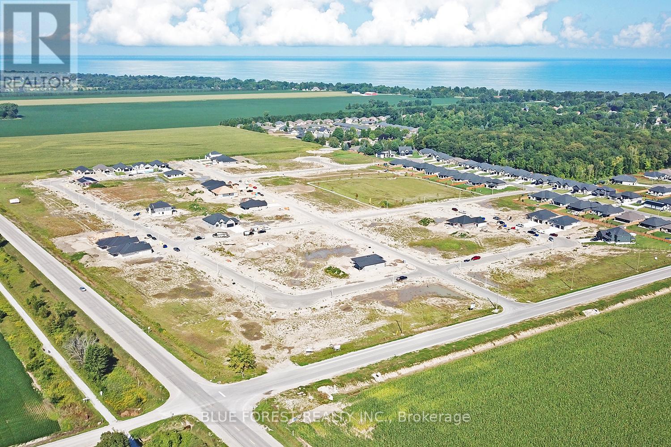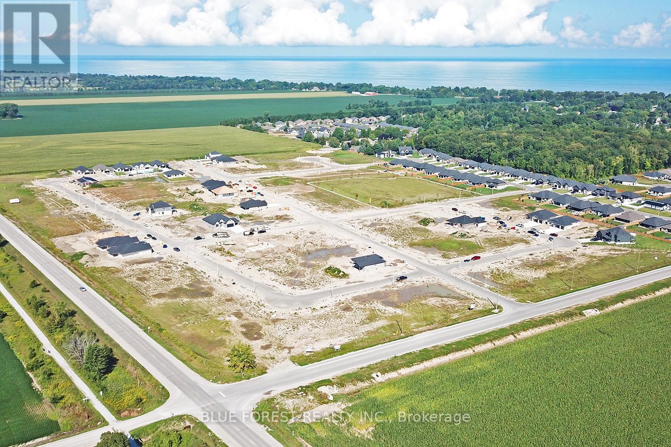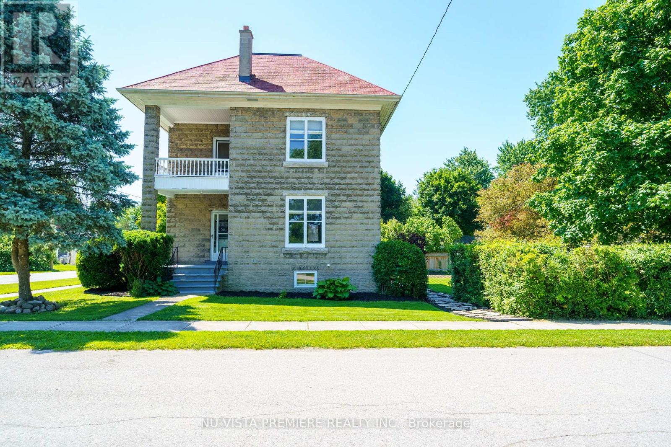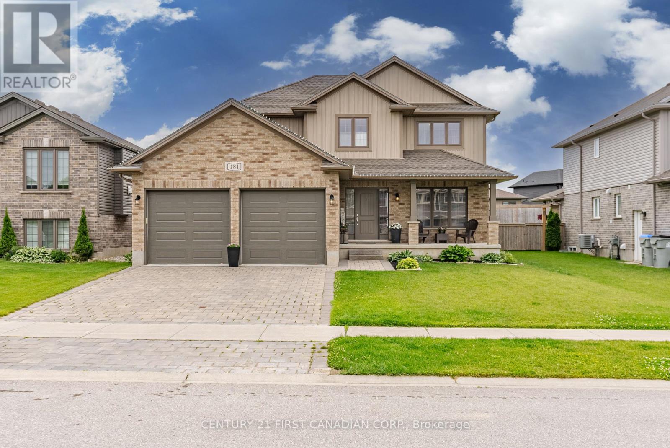4970 Kimball Road
Sarnia, Ontario
Heavy Industrial zoned property, located just South of Sarnia in a high-traffic area with great exposure. The 7.009-acre site has 535ft frontage on Kimball Rd and 790ft on Plank Rd. This exceptional location & multi-purpose commercial use features a fenced yard and a 5,446 sq ft building with a 17' ceiling height and 20x 14 door. The 2014 buildings features a steel roof & siding, an extensive security system and all armour-coated wiring.The shop/warehouse area has overhead gas heating, concrete floors and a 20x 14 door. The Quonset part, with a 1020 sqft Office area, offers 2 washrooms, 2 offices, ample storage space, and a boardroom. This area has heated, tiled floors and multi high-efficiency, split duct heating/ cooling systems, 4"" insulation, and a separate hydro panel. Please note that this is a REAL ESTATE sale, only including land and buildings. Vacant possession. (id:59646)
5065 Wales Crescent
Malahide (Copenhagen), Ontario
Unique, one of a kind, custom built home located in a quiet country subdivision in the Hamlet of Copenhagen. Close to the beaches, restaurants and marinas of north shore Lake Erie at Pt Bruce, and less than 10 minutes from Aylmer, easy access to St Thomas, Pt Stanley, Tillsonburg, London and Highway 401. Situated on over 6/10 acre in an area of upscale homes, well landscaped with native trees and plants. Enjoy the view from the front porch that makes the lot seem so much larger. Private rear yard with water feature and fish pond, patio and sundeck. This home features a large main floor great room, open concept kitchen with large island, bedroom and 3 piece bathroom. Upstairs you will find the spacious primary suite complete with a walk-in closet and 4 piece en-suite bath as well as a walk out balcony which looks out over the rear yard. Laundry facilities are conveniently located on this level as well. The lower level has been finished with a large family room, bedroom and storage/utility area. The Lower level windows are at mid grade so that you don't feel like you are in a basement. This home must be seen to be fully appreciated, it is not a drive by! **** EXTRAS **** BACK UP GENERATOR, GARAGE DOOR OPENER, CENTRAL VAC (id:59646)
28 Sinclair Crescent
Aylmer (Ay), Ontario
A breathtaking three bedroom, three and a half bathroom residence is positioned on a beautiful street, nestled on a ravine lot and conveniently located within a short stroll of the East Elgin Community Complex and schools for grades 4-12. The recently renovated kitchen, complete with an eating area, opens to a spacious deck featuring either a screened room or an open deck with a canopy, all offering picturesque views of mature trees and the ravine landscape. The family room, featuring a wood burning fireplace, is adjacent to the kitchen and provides access to the deck and outdoor living space through a patio door. Upon entering the foyer, you are greeted by stunning double oak staircases leading to the upper and lower levels, with the foyer also opening to the living and dining room adorned with a vaulted ceiling and illuminated by natural light streaming through a generous skylight. The second floor boasts a sizable primary suite with a dedicated closet area and an updated four-piece bath. Additionally, there are two bedrooms, a loft area, and plenty of windows throughout for abundant natural light. The basement offers ample space to relax and unwind, featuring a sauna and an additional bathroom. Enjoy living in a family friendly neighbourhood with plenty of space indoors and out! Measurements from iguide **** EXTRAS **** sauna (id:59646)
6423 Plank Road
Bayham (Vienna), Ontario
Development opportunity. Severance approved subject to conditions. These two parcels make up approximately 35 acres +/- . Water and sewer available at the road. Archeological and elevation survey complete for one parcel and two access roads. Located 5 minutes from Lake Erie, 15 minutes to Tillsonburg and 30 minutes to St. Thomas. (id:59646)
371 Beech Street
Lucan Biddulph (Lucan), Ontario
Living at 371 Beech Street is a true pleasure. Pulling up, you first see the massive double concrete driveway, double-wide garage door, and large covered front porch. The front door sidelight and porch window enhance the great curb appeal of this house. Step inside to find nice hard-surface flooring and a rich stained stair railing, painted in a calming off-white so your personal accessories can set the color palette of your choice. The highlight is the dream white kitchen with a big center island featuring an island plug with built-in USB charging ports. The kitchen also boasts ceramic backsplash, crown molding atop cabinets, a modern range hood, appliances, and quartz countertops. The main floor powder room features an undermount sink, quartz countertop, and designer mirror. Upstairs, you'll find the same hard-surface flooring throughout. Bright white five-panel doors with brushed nickel handles add to the modern appeal. The primary bedroom features a quartz vanity, a step-in shower, and an extra linen closet. The main bathroom offers quartz counters with double undermount sinks, designer mirrors, and ceramic flooring. Outside, in addition to a small deck, there is an extremely large yard with three sides fenced. Add a couple of gates, and you'll have a fully fenced yard. This house is a pleasure to show! (id:59646)
5103 Dundas Street
Thames Centre (Thorndale), Ontario
Country Living... City Close: Just on the outskirts of London this very well maintained Ranch offers many possibilities. Easy one floor living. The main level provides an eat-in country kitchen, generous living room with fireplace, 3 Bedrooms, a four piece bath and a relaxing sunroom with deck and BBQ access. On the lower level there's another 3pc bath, a large Rec/Games room, a forth bedroom and Laundry. Outside you'll find a manicured landscape, Large BBQ deck and gazebo, a 8'X20' Storage Shed/bunkie/hot tub and a 30'X66'detached garage/shop ideal for the work from home contractor or avid car buff. A must-see. (id:59646)
10109 Jennison Crescent
Lambton Shores (Grand Bend), Ontario
The Most Exclusive Estate in all of Grand Bend! 1.7+ Acre Lakefront & Riverfront Estate, with a large private sandy beach & brand new custom wood dock. Nestled between a swimmable spring fed lake & serene river, this lavish Steeper Custom-Built Stone Home boasts unparalleled privacy. Newly renovated with vaulted cathedral ceilings, open concept design, picturesque loft, 2 custom fireplaces, heated floors, main floor laundry, custom-built wood kitchen cabinets, new paint & carpet, expansive covered deck & porch, panoramic windows, built-in racking system, cellar & large walk-out fully finished basement. The spacious primary bedroom features scenic lake & river views, sitting area, 2 walk-in closets, whirlpool tub & direct access to a private back deck. With stunning views in every direction, this private oasis offers endless outdoor adventures, from scenic canoe trips with direct access to Pinery Provincial Park, fishing by the river, to diving into the lake for a swim. The luscious scenic grounds feature a sandy walkout beach, custom dock & private walking trail to the river & lake. As dusk falls, gather around the fire pit, host memorable gatherings on an expansive stone patio, or drive a Kubota down the beach path & relax on the dock overlooking the lake. This palatial estate has ample room for future expansion: a tennis court, swimming pool, a workshop, or a barndominum; the possibilities are endless! With deeded access to Wee Lakes Beach & dock, & an abundance of parking for your RV or boat, this is a rare one-of-a kind trophy estate. It's where luxury meets nature, where every sunset is a masterpiece, & where dreams materialize. Wee Lakes Estates has an incredible sense of community, with several social gatherings throughout the year. Within walking distance to Lake Huron, it is ideally located. With breathtaking views, a newly renovated open concept design & signature craftsmanship, discover this ultimate luxury dream home at 10109 Jennison Crescent. (id:59646)
Lot 29 Upper West Avenue
London, Ontario
Introducing ""The Doyle"", our latest spec model that combines modern elegance with unbeatable value. This stunning home offers 4 spacious bedrooms and 2.5 luxurious baths, perfect for families seeking comfort and style. Enjoy Royal Oaks premium features including 9-foot ceilings on the main level, upgraded 9-foot ceilings on the upper level, quartz countertops throughout, hardwood spanning the entire main level and large windows adding an open and airy feel throughout the home. Featuring a desirable walkout lot and covered porch, offering easy access to outdoor spaces and beautiful views. Nestled in the highly desirable Warbler Woods community, known for its excellent schools, extensive walking trails, and a wealth of nearby amenities. Experience the perfect blend of luxury and convenience with the Doyle. Home is under construction and will be move in ready December 2024! (id:59646)
58 Gray Street
Chatham-Kent (Chatham), Ontario
Good Sized lot to build your dream home. Listed to Sell !!!! **** EXTRAS **** Great neighborhood. Good sized lot to build your dream home !!! (id:59646)
72229 Lakeshore Drive
Bluewater (Hay Twp), Ontario
The Lakewood Chalet backs onto a protected green space ravine with your own stairs/scenic path in the backyard that walks down to the private sandy beach. More than meets the eye; youre greeted inside with soaring 12 foot cedar-ceilings, 5 Beds & 4 full baths as well as 2 living rooms, games room, custom spiral staircase, stone gas fireplace, & expansive multiple decks with beautiful sunset lake views. Also features a 2-bed nanny apartment with rare 11 foot basement ceilings & exterior walk-out basement entrance. The circular driveway wraps around the front of the property in grand elegance to hold many cars and would only be made more perfect with a covered car port. Separate bunky house is perfect for sleepovers for the kids with bunk beds & hydro. Many upgrades throughout from new roof to updated baths to brand new appliances in both kitchens. It has everything youre looking for in the perfect year-round home or cottage 5 mins from Grand Bend. Rare opportunity to acquire a lakefront property with a private beach for under one million in close proximity to Grand Bend! Hottub & all brand new furniture can be included. Hot water tank owned. (id:59646)
116 Sheldabren Street
North Middlesex (Ailsa Craig), Ontario
BUILDER INCENTIVES AVAILABLE - MODEL HOME located at 44 Greene Street, Exeter - Welcome to 116 Sheldabren Street located in Ausable Bluffs in the beautiful town of Ailsa Craig. The popular 'Zachary' model sits on a 50' x 114' lot with views of farmland from your great room, dining room & primary bedroom. This home featuring a stunning 2 storey great room with 18 ceilings & gas fireplace, large custom kitchen w/ quartz counters, island, & corner pantry. French doors lead to a front office/den. 9' ceilings and luxury vinyl plank flooring throughout the entire main floor. On the second floor you will find a beautiful lookout down into the great room, along with 3 nice sized bedrooms and the laundry room. Second floor primary bedroom features trayed ceilings, 4pc ensuite with double vanity & large walk-in closet. 2 more bedrooms, 4 pc bathroom & a laundry room completes the 2nd floor. Wonderful curb appeal with large front porch, concrete driveway, and 2-car attached garage with inside entry. Conveniently located just 20 minutes from London and 30 minutes to the shores of Grand Bend. Please note that photos and/or virtual tour is from a previous model and some finishes and/or upgrades shown may not be included in standard spec. . (id:59646)
22910 Highbury Avenue
Middlesex Centre (Ilderton), Ontario
Attractive custom built residence with oversized double attached garage on almost 3/4 ACRE lot surrounded by picturesque countryside in hamlet of Bryanston north of London. This beautiful home is ideal for home based business with self contained 2nd floor loft and office area with private exterior access + huge garage/workshop complete with heat, hydro, water & AC! Custom built in 2017 by current owner, this amazing home boasts elegant curb appeal with craftsman-inspired front elevation with stone accents, landscaping and large multi-car driveway; the light filled & carpet free open concept interior boasts dramatic 2-storey great room with wall of windows, vaulted ceiling with solid wood post & beam construction, WETT certified wood stove, custom built-in cabinets with concealed convenient wood box accessed by rear deck; entertainment sized open plan dining area and kitchen features access to private deck from dining area, all custom built cabinetry, Corian counters, island with seating, SS appliances including gas stove; main floor primary bedroom with walk-in closet, access to 2nd private deck and luxurious ensuite; powder room privileges; main floor laundry/mudroom with washer & gas dryer; fully finished lower level features 2 additional bedrooms with oversized windows; family room with custom built-ins including convenient hand crafted ""wall bed"", 4pc bath, loads of storage and delightful reading alcove beneath the stairs; the unique design of the upper level large office area and 2pc washroom is perfect for home office/business or separate in-law or guest suite. The fully fenced exterior is breathtaking and manicured to perfection boasting separate garden shed, large patio and thoughtfully situated septic system conveniently oriented on the north side of the yard to allow for plenty of space for future pool! Added features: 260ft deep dug well by Hayden Water Wells, owned hot water tank. (id:59646)
186 Gilbert Street
West Elgin (West Lorne), Ontario
Welcome to your next business venture location! This impressive commercial property offers a robust structure and versatile space, ideal for a variety of industrial, warehousing, or workshop applications. Situated on a spacious 132 x 135 gated lot, this property ensures both security and ample space for your operational needs.The block building spans 32 x 50 feet, providing substantial space for various business activities and includes an outdoor lean-to structure off the back .The building is equipped with two 10 x 10 overhead doors and 11' Cielings, facilitating easy access for large vehicles and equipment.The durable steel roof ensures longevity and minimal maintenance while the overhead gas heating system allows for efficient climate control during colder months. Property has a 3 Phase hydro power supply, accommodating heavy-duty machinery and high electrical loads, a 7.5 x 11.5 foot office area, perfect for administrative tasks, meetings, and office operations and a bathroom for staff convenience. An expansive 132 x 135 feet lot offers ample space for parking, storage, and potential future expansion with a gated lot ensuring the safety and security of your assets and personnel.This property is a rare find with its combination of functional building features and a sizeable, secure lot. Formerly a concrete forming/finishing business, this price INCLUDES TOOLS and EQUIPMENT - Reach out for details. Whether you are looking to expand your current operations or start a new venture, this commercial listing provides the perfect foundation for success. Contact us today to schedule a viewing and explore the potential of this prime location, Just 2 minutes off of the 401! (id:59646)
7 Forest Trail
Haldimand (Nanticoke), Ontario
Meet this ideal modular home, offering 1,350 sq ft of comfortable living space on an oversized premium lot with no backyard neighbors! This charming property features 2 bedrooms, a den, and 2 bathrooms. The home is set on a solid concrete pad and has been meticulously maintained by the original owner. Inside, find numerous upgrades including custom blinds throughout blackout panel curtains in the bedrooms and top-down bottom-up blinds in the front rooms for perfect light and privacy control. Modern light fixtures and ceiling fans enhance the living spaces, while high-end flooring ensures a carpet-free environment. The kitchen is equipped with high-quality LG appliances, including a gas range with air fry feature, a French door fridge with bottom freezer, a Frigidaire microwave and dishwasher, and an Electrolux washer and dryer. The Moen faucets add a touch of elegance to the bathrooms and kitchen. The York central air system, under warranty for 6 more years, has been recently serviced, ensuring your comfort. Outdoor living is just as impressive, with a 12 x 12 upper deck off the dining area, complete with a gas grill line, and a very private 20 x 12 lower deck. A front porch adds to the inviting exterior. The master suite features an ensuite bath with a walk-in shower. This smoke-free, pet-free home exudes cleanliness and meticulous care. Additional highlights include a garage door opener and a double driveway (to be paved). The land lease of $820 monthly covers land lease, property maintenance, grass cutting, and snow removal, making for easy living. The gated community offers fantastic amenities: marine dockage on Sandusk Creek with access to Lake Erie (additional fee per season), an inground pool, a fenced dog park, kayak/canoe racks, and a variety of social activities. RV parking may be available (additional fee per season). Park Administration under NEW MANAGEMENT (as of July 2024). Leased land. (id:59646)
72797 Ravine Drive
Bluewater (Zurich), Ontario
Welcome to your dream lakefront estate on the pristine shores of Lake Huron. This custom-built Oke Woodsmith masterpiece offers 4,659 sq ft of luxurious living space above grade and an additional 2,079 sq ft of finished walk-out basement, combining elegance, comfort, and breathtaking views. The home features 7 bedrooms and 7 bathrooms, thoughtfully designed with four fireplaces that add warmth and ambiance throughout the home. The custom cherry doors provide a touch of timeless sophistication. Enjoy the perfect indoor climate with two advanced geothermal heating and cooling systems, ensuring consistent temperatures in every part of the house, regardless of the suns position. The kitchen and living areas seamlessly blend to create a perfect setting for entertaining. The two-bedroom granny suite above the garage offers a private retreat for guests or extended family members. The estate includes a spacious 2-car garage, complemented by a rear driveway leading to an additional garage that can accommodate two more vehicles underneath the main garage, providing ample parking and storage. Modern conveniences are abundant, with a robust 400 amp hydro service powering the home. Outdoor living is equally impressive, featuring two sets of stairs that lead to the stunning beach, offering direct access to the soft sands and sparkling waters of Lake Huron. Golf enthusiasts will appreciate the proximity to the White Squirrel Golf Course, just steps away. Located between the vibrant communities of Grand Bend and Bayfield, this estate offers a unique blend of privacy and accessibility to local amenities. Embrace the unparalleled beauty and luxury of lakefront living in this exquisite estate, where every detail has been meticulously crafted to provide an exceptional lifestyle. (id:59646)
34639 Third Line
Southwold (Southwold Town), Ontario
Welcome to this versatile 83 acre farm! This custom built 3000 sq ft house with views that will leave you saying 'wow' is minutes from the 401 and completely turn key! The two story windows flood the house with light and has exceptional views of the rolling pastures. You will love this spot where there's room to grow your beef production, house your horses and chickens and has several acres of trees for the kids to play within. The barn is outfitted with a large office, bathroom, and is large enough for all the farming equipment you need. If you're a pilot, like me, you'll want to bring the grass strip back to life and utilize the hangar for your personal aircraft! This is the first time in years that this property has been offered for sale, it is ready to go for a new farmer that is looking for a fabulous spot to raise some animals, grow some cash crops and and enjoy the peace of owning 83 acres in a beautiful spot. (id:59646)
1002 Leonard Avenue
Cornwall, Ontario
Your cozy sanctuary in the heart of the city awaits. Are you dreaming of an affordable property that blends timeless charm with modern conveniences, all while being close to everything you need? This charming bungalow in the lovely community of Riverdale could be the perfect match for you. Ideal for a new family or retirees, this home seamlessly combines modern updates with original character, creating a warm and inviting atmosphere. As you step inside, you'll feel right at home in this charismatic space. The bungalow features 2+1 bedrooms, 2 bathrooms, and a nearly finished basement with the potential to be converted into an in-law suite or income unit. The laundry room is conveniently located downstairs. Outside, you'll find beautifully landscaped front and back yards, partially fenced in for privacy. Enjoy the 90-foot fence filled with green, red, and Concord grapes during the late summer and early fall months. There's also a 50-foot clothesline that is sure to come in handy. Additionally, there's a stunning 45-foot detached garage, perfect for the mechanic enthusiast or to be transformed into a he/she-cave and storage space. Some items in the house may be available for purchase with the sale, offering the convenience of a turnkey home. This property offers the perfect blend of functionality and coziness, ready for you to create new memories. (id:59646)
11 Eilber Street
Lambton Shores (Grand Bend), Ontario
Welcome to The Sandy Moose, your ultimate turnkey investment property in the heart of Grand Bend's thriving real estate market. This charming 5-bedroom cottage retreat is nestled in a highly desirable, quiet part of town, just a stone's throw from the pristine beaches and bustling main strip of Grand Bend, Ontario. Whether you're looking for a lucrative investment, a serene cottage getaway, or a cozy home, The Sandy Moose has it all. Featuring 5 spacious bedrooms, 3.5 modern bathrooms, a luxurious hot tub, a cozy gas fireplace, and an efficient AC/Heat system, this property offers everything you need for comfort and convenience. The fully stocked kitchen includes a dishwasher, fridge, stove, microwave, toaster, and coffee maker, while the inviting fire pit table provides a perfect spot for evening gatherings. The 2nd floor boasts a primary bedroom with an ensuite and private balcony, and theres parking for 3 vehicles. Grand Bend is a hotspot for tourists and vacationers, making it a prime location for rental income. This homes proximity to local attractions, shops, and entertainment ensures a steady stream of guests year-round. Its spacious layout and modern amenities cater to families, groups, and pet owners, broadening its appeal and maximizing your rental opportunities. Known for its stunning beaches, lively main strip, and numerous outdoor activities, Grand Bend is a sought-after destination for vacationers and a highly desirable place to live. Investing in this desirable property, means capitalizing on a robust rental market while enjoying the benefits of a beautiful, well-maintained property. Dont miss out on the opportunity to own a slice of paradise in Grand Bend. Contact us today to schedule a viewing and see firsthand why The Sandy Moose is the perfect choice for your next investment, vacation home, or permanent residence. Seize the opportunity to own a piece of Grand Bend's coveted real estate and make The Sandy Moose your next great investment! (id:59646)
60 Eastman Avenue
London, Ontario
Introducing this charming 4-bedroom, 1.5-bathroom home with a detached garage boasting a comfortable layout across its one-and-a-half storeys. Beyond its unassuming exterior lies a spacious interior that immediately captivates upon entry. The spacious living room with a bright bay window sets the mood for coziness and warmth. Adjacent to the living area are two well-appointed bedrooms and a full 4-piece bathroom. The kitchen, a focal point of the home, offers ample space and features an inviting eat-in area with views of the expansive yard, perfect for accommodating a pool. Downstairs, a fully finished lower level awaits, complete with an oversized recreation room and convenient laundry facilities. Ascending to the upper level, you'll discover two additional sizable bedrooms and a convenient 2-piece bathroom. This home is turnkey, with recent upgrades to flooring, paint, and one of the bathrooms. All appliances are included for added convenience. Conveniently located just 5 minutes from Fanshawe College, 10 minutes from downtown, 15 minutes from the hospital, and 10 minutes from the 401 highway, this home offers comfort and accessibility. Nearby amenities, such as restaurants and shopping establishments, further enhance the appeal of this desirable property. ** This is a linked property.** (id:59646)
61 - 77307 Bluewater Highway
Central Huron, Ontario
Beautiful 61 Water's Edge is ready for its new owner. Located at Northwood Beach Resort, a 55+ LAKEFRONT, year-round community, just a few minutes north of Bayfield. The resort offers breathtaking lake views, a pool, playground, and recreation centre. The home features two bedrooms, one bath, a living room with gas fireplace, and a sitting den adjacent to the open-concept kitchen/dining room. Lovely perennial gardens welcome you. The home also offers a covered front porch, double-wide driveway, and storage shed with hydro as well as a separate deck off of the primary bedroom. There is also a natural gas hook up for a barbecue outside. Some upgrades to the home include furnace (2020), roof (2020), luxury vinyl flooring (2021), granite sink (2023), some kitchen renovations (2023), front load washer (2024). Current land lease $414.31/month. Bluewater Golf Course is nearby and the resort is about 15 minutes to Goderich where all amenities are available including a hospital and lots of shopping options. (id:59646)
154 Water Street
Southwest Middlesex (Glencoe), Ontario
Welcome home to 154 Water St in the heart of Glencoe Ontario. This stunning home features a large corner lot, with a double wide concrete driveway. A welcoming front porch overlooks a spacious front yard and attached garage. Walk into an elegant living room with lots of natural light and hardwood floors. Step outside the patio door into a backyard oasis that is perfect for making summer family memories or relax and unwind by the pool. This home features 3 generous sized bedrooms and a full bathroom with double sinks. The lower level will make a perfect family space or home gym, it also features a large storage area. Updates to this home include a freshly painted deck, updated kitchen, new pump for pool, 2 sump pumps and landscaping throughout the property. Link to video https://drive.google.com/file/d/18L4nKMGIgIq1nYWWm_JzCFKipR0pOa0R/view?usp=share_link (id:59646)
15260 Furnival Road
West Elgin, Ontario
Looking for a country retreat! This incredible 50 acre parcel has so much to offer! A beautiful 2 storey home built in 1997 with double car garage and metal roof. The main floor offers a large living room with wood burning stove and vaulted ceilings. Large oak kitchen with lots of cupboard space, pantry, built in appliances, pot and pan drawers and island with newer flooring (2023). The main floor also has 2 bedrooms, family room and a sunroom. Sliding doors off kitchen to large deck overlooking the wooded area. The upper level offers master bedroom with 3 piece ensuite and private balcony. The lower level has a recroom, games room and hobby room. Lots of space for a growing family. The home has a beautiful inground swimming pool with concrete decking (newer liner, skimmer & winter cover 2022, filter and vacuum 2023), a pond and a 30 x 36 detached workshop. A newer generator (2022). 15 acres workable presently rented at $200/acre. Crops belong to tenant. Over 25 acres of bush. **** EXTRAS **** Fridge, dishwasher, washer, dryer, built in stove top, window coverings (id:59646)
124 Prince Street
Middlesex Centre (Komoka), Ontario
Have you considered a fast growing community just on the outskirts of London? This new listing might be the perfect fit, located in the beautiful quaint town of Komoka. This home boasts 3 large principle bedrooms, 2 full baths on 2nd level including full ensuite. Hardwood floors and ceramic flooring on main, well maintained carpet on bedroom level and a family room with laminate flooring on lower level. With your california shutters to provide privacy when you wish. A gourmet kitchen awaits you for your family meals. Then gather in your completely fenced back yard and start sharing amazing memories with your family. If you work from home, the main floor office will be a delight, grab your coffee and get set up for work within minutes in your dedicated space. When you arrive home and have your interlock brick, double wide, private drive and 3 car attached garage. Komoka offers so many new amenities including but not limited to restaurants, parks, gym and sports facilities, multiple pharmacies, grocery store and more! Come check it out for yourself, you won't be disappointed. (id:59646)
173 William Street
North Middlesex (Ailsa Craig), Ontario
Escape the high-priced urban market and discover the charm of Ailsa Craig with this stunning, new two-storey home! This quality-built residence boasts 3 spacious bedrooms, 2 full bathrooms, and a 2-car garage, all set on an expansive 47'x140' lot, perfect for family living. Exceptional quality, efficiency, and modern style, this home offers everything you need and more. Located just 20 minutes from both North of London and South of Grand Bend, Ailsa Craig provides a peaceful lifestyle with city conveniences close by. This self-sufficient community features local amenities including a grocery store, LCBO, medical services, a restaurant and bar, and more. Enjoy the outdoor bliss with two beautiful parks, conservation areas, the Ausable River, and endless farmland providing the perfect escape from city life. Convenient access to the 402, just 15 minutes away, connects you to the rapidly growing area of Strathroy, with its restaurants and hospital. Experience the perfect blend of tranquility and convenience in this wholesome, endlessly charming town. Don't miss your chance to make this incredible home yours contact us today! (id:59646)
15260 Furnival Road
West Elgin, Ontario
Looking for a country retreat! This incredible 50 acre parcel has so much to offer! A beautiful 2 storey home built-in 1997 with double car garage and metal roof. The main floor offers a large living room with wood burning stove and vaulted ceilings. Large oak kitchen with lots of cupboard space, pantry, built in stovetop, pot and pan drawers and island with newer flooring (2023). The main floor also has 2 bedrooms, family room and a sunroom. Sliding doors off kitchen to large deck overlooking the wooded area. The upper level offers master bedroom with 3 piece ensuite and private balcony. The lower level has a rec room, games room and hobby room. Lots of space for a growing family. The home has a beautiful inground swimming pool with concrete decking (newer liner, skimmer &winter cover 2022, filter and vacuum 2023), large pond and a 30 x 36 detached workshop. A newer generator(2022). 15 acres workable presently rented at 200/acre. Crops belong to tenant. Approximate 25 acres of bush. **** EXTRAS **** Full legal description: PCL 11-5 SEC ALD-2; PT LT 11 CON 2 ALDBOROUGH PT 1 11R5784; WEST ELGIN. Oven is not in working order being sold as is. (id:59646)
173 William Street
North Middlesex (Ailsa Craig), Ontario
Escape the high-priced urban market and discover the charm of Ailsa Craig with this stunning, new two-storey home! This quality-built residence boasts 3 spacious bedrooms, 2 full bathrooms, and a 2-car garage, all set on an expansive 47'x140' lot, perfect for family living. Exceptional quality, efficiency, and modern style, this home offers everything you need and more. Located just 20 minutes from both North of London and South of Grand Bend, Ailsa Craig provides a peaceful lifestyle with city conveniences close by. This self-sufficient community features local amenities including a grocery store, LCBO, medical services, a restaurant and bar, and more. Enjoy the outdoor bliss with two beautiful parks, conservation areas, the Ausable River, and endless farmland providing the perfect escape from city life. Convenient access to the 402, just 15 minutes away, connects you to the rapidly growing area of Strathroy, with its restaurants and hospital. Experience the perfect blend of tranquility and convenience in this wholesome, endlessly charming town. Don't miss your chance to make this incredible home yours contact us today! (id:59646)
63 East Glen Drive
Lambton Shores (Arkona), Ontario
Crossfield Estates is an exclusive, residential community in Arkona, offering large estate lots for a relaxed lifestyle. With convenient access to amenities such as local farmers markets, hiking trails & the nearby Arkona Fairway Golf Club, Crossfield Estates caters to every need & desire. Choose from 29 golf course lots, extra deep lots, or cul-de-sac lots, each offering a unique setting for your dream home. Banman Developments offers a range of desirable floor plans, or you can purchase a lot outright & work with your preferred builder to create a personalized home. Crossfield Estates is only a 30 min. drive from London & Sarnia, & the charming town of Forest is just 10 min. away. The sandy beaches of Lake Huron are a short 15 min. drive. Book your private tour today! Other lots are available. Price includes HST. Property tax & assessment not set. (id:59646)
37 East Glen Drive
Lambton Shores (Arkona), Ontario
Crossfield Estates is an exclusive, residential community in Arkona, offering large estate lots for a relaxed lifestyle. With convenient access to amenities such as local farmers markets, hiking trails & the nearby Arkona Fairway Golf Club, Crossfield Estates caters to every need & desire. Choose from 29 golf course lots, extra deep lots, or cul-de-sac lots, each offering a unique setting for your dream home. Banman Developments offers a range of desirable floor plans, or you can purchase a lot outright & work with your preferred builder to create a personalized home. Crossfield Estates is only a 30 min. drive from London & Sarnia, & the charming town of Forest is just 10 min. away. The sandy beaches of Lake Huron are a short 15 min. drive. Book your private tour today! Other lots are available. Price includes HST. Property tax & assessment not set. (id:59646)
26 Alexander Gate
Lambton Shores (Arkona), Ontario
Crossfield Estates is an exclusive, residential community in Arkona, offering large estate lots for a relaxed lifestyle. With convenient access to amenities such as local farmers markets, hiking trails & the nearby Arkona Fairway Golf Club, Crossfield Estates caters to every need & desire. Choose from 29 golf course lots, extra deep lots, or cul-de-sac lots, each offering a unique setting for your dream home. Banman Developments offers a range of desirable floor plans, or you can purchase a lot outright & work with your preferred builder to create a personalized home. Crossfield Estates is only a 30 min. drive from London & Sarnia, & the charming town of Forest is just 10 min. away. The sandy beaches of Lake Huron are a short 15 min. drive. Book your private tour today! Other lots are available. Price includes HST. Property tax & assessment not set. (id:59646)
186 Queen Street
Sarnia, Ontario
Opportunity to acquire property with substantial leverage potential. Unique 28 spacious 1-bedroom units, in 2 story walk-up apartment complex.186 Queen Street Sarnia is a short walk to Sarnia's beautiful waterfront, close to public transit and a walkability score over 70. 14 units renovated top to bottom with quality finishes! Currently one vacancy being updated. Rental features include on-site laundry, 32 surface parking and storage units for Tenants. All units accessed from an exterior door onto verandas or common areas. Recent improvements include building exterior repainting, electrical work, gas fired boiler system 2022, updated fire alarm 2024 and partial window replacements. With many renovations already completed, this represents an opportunity to increase returns on this solid investment (id:59646)
39 Beach Lane
Lambton Shores (Grand Bend), Ontario
GRAND BEND LAKEFRONT AT ITS FINEST | BEACH LEVEL LAKEFRONT EXECUTIVE DISTINCTION | EMANATING UNCOMPROMISING QUALITY & FEATURES | 2024 NEW CONSTRUCTION. This exquisite waterfront property offers 5570 sq ft of floor space w/ 3720 sq ft immaculately & inventively finished space. With 6 bedrooms & 5 bathrooms across the main & 2nd levels plus a framed in lower level w/ separate entrance feat. a 7th roughed in bathroom & more than enough space for a 2 bed in-law suite, this spectacular home can provide! And the location is absolutely second to none; premium lake level/beach level Beach Ln location; of which there are only 11 in existence; allowing you to walk out your lakefront door & step right onto the sand; no bluffs, no erosion concerns, no hassles! Such locations are rarely available for sale to the public, none of which have ever been sold w/ a brand new home like this! Legacy Homes has created something very special here on the beach in Grand Bend, so perfectly designed & unique, the word ""magical"" barely does it justice. Across the sprawling main level below 10' ceilings w/ 8' doors, they didn't miss a thing. The great room a kitchen are simply beyond compare w/ lake view windows spanning across the generous space & loaded w/ top of the line Dacor, Bosch, a Zephyr appliances, all of which are included in the sale. Breeze by the gas fireplace and step onto your expansive lakeview deck that is literally sitting at the top of 3rd best beach in Canada. So amazing! The lakefront master suite w/ gas fireplace is absolutely enchanting, featuring a magazine worthy ensuite bath plus a coffee bar/laundry opposite the extensively equipped walk-in closet. With the kitchenette at the back of the back of the main level master, it's almost like a home within the home. Upstairs, you get 5 more bedrooms featuring a 2nd laundry, 2 suites & 2 balconies & large family room below vaulted ceilings. This is true luxury ON THE BEACH w/ tons of parking & a 7 yr new home warranty to boo **** EXTRAS **** Central Vac, 2 Dishwashers, Freezer, Garage Door Openers, Gas Oven/Range, Hot Water Tank Owned, Range Hood, 2 Refrigerators, Stove, Window Coverings, 2 Washer/Dryers, 2 Beverage Fridges, ALL Bathroom Mirrors, Integrated Camera System (id:59646)
1-194 Mcrae Street
Southwest Middlesex (Glencoe), Ontario
Nestled on a serene street in the flourishing town of Glencoe, this NEW BUILD will boast three bedrooms and three baths spread across over 1600 square feet of living space. This residence offers the perfect canvas for your dream lifestyle. This spacious layout offers opportunity to further expand the living quarters, with a basement offering 8ft ceilings that can be finished upon request. Embracing the tranquility of its surroundings, yet conveniently situated near a vibrant array of amenities, including restaurants, shopping destinations, and top-tier schools within the Thames Valley District School Board. This is your chance to secure an affordable new build home in this expanding town. (id:59646)
E40 - 4340 Cromarty Drive
Thames Centre (Mossley), Ontario
VENDOR IS NOW WILLING TO ENTERTAIN A HOLDING THE MORTGAGE OAC! Kick back and relax this summer as you enjoy your new lifestyle at 4340 Cromarty Dr. Unit E40. This stunning one bed, one bath mobile home is nestled in the Golden Pond RV Resort (This area of the park is55+). As you step inside, you'll immediately notice the clever layout and how it maximizes space. The open living area seamlessly connects the Kitchen and dining room, providing an inviting environment for both relaxation and hosting guests. In the warmer months, the sliding glass door in the kitchen lead you to a large covered deck to enjoy dining outside and cocktails with friends. Rest assured, the home's spray insulation in the walls and rafters guarantees both efficiency and comfort, offering you peace of mind on hydro bills. As you move towards the back of the home you have a beautiful 3 piece bathroom that also houses the laundry. The spacious bedroom is a perfect retreat at the opposite end of the living spaces ensuring a peaceful nights sleep. As a bonus the shed has electricity and can serve a multitude of purposes,such as a workshop, storage, he/she shed, or even a cozy retreat for guests. The park has a range of amenities to keep you entertained, including a clubhouse, restaurant, swimming pool, horseshoe pits,basketball court and mini putt golf. I can't forget to mention the property's proximity to the 401, golf courses and so much more. Book your showing today and embark on the right path to retirement. VTB OPTION OAC! (id:59646)
13 Elmwood Avenue
Lambton Shores (Grand Bend), Ontario
CHARMING FAMILY COTTAGE IN GRAND BEND STEPS FROM MAIN STRIP AND BEACH. Discover the perfect family getaway in the heart of Grand Bend with this fully winterized cottage. Nestled on a well kept street, this property offers the best of both worlds - serene privacy and convenient access to the local attractions. This charming cottage features a spacious front porch, perfect for entertaining guests. The large back deck and expansive backyard with a cozy fire pit provide ample space for outdoor entertaining and family gatherings. It also doubles as a popular income earner on AirBnB, this cottage rents for $1800 a week during peak season and rents monthly during he off season, making it an excellent investment opportunity. Enjoy it as your personal retreat of leverage its earning potential. It comes complete with a hot tub, garage / storage space, and parking space for 3 vehicles. Don't miss out on this fantastic property in one of Grand Bend's most desirable locations! **** EXTRAS **** Currently renting weekly through July and August (id:59646)
41 Mondamin Street N
St. Thomas, Ontario
The Prime Commercial Plaza is strategically located next to the St. Thomas Public Library and City Hall in downtown St. Thomas. This property presents an exceptional opportunity for savvy investors, boasting long-standing tenants prioritizing convenience and high visibility. Currently, 5 out of 7 units are leased, housing reputable tenants such as Desjardins Insurance, a flooring store, a thrift store, and Yellow Taxi Services. The main floor spans 15,503 sq ft of retail space, while the upper floor offers 2,300 sq ft of office space, featuring 11 offices, two bathrooms, and a kitchenette. The office space is currently available for lease, presenting an immediate income-generating opportunity. With parking for up to 65 cars, the plaza fronts on Mondamin and Scott St, ensuring excellent high-traffic exposure. The building's recent renovation and fresh paint make it visually appealing and ready for diverse business operations. A new roof further enhances its structural integrity and appeal. Zoned C2-7 for Downtown Talbot Central Commercial, this property supports a wide range of potential uses,, including retail, clinics, boutique restaurants, hotels, recreational facilities, institutional establishments, and theatres. The versatile internal layout facilitates smooth traffic flow, enhancing customer and tenant satisfaction. Take advantage of this outstanding investment opportunity. Schedule your showing today to explore the potential of this well-positioned property. The seller may consider vendor take-back financing (VTB); please contact for details. (id:59646)
8180 Owl Cage Road S
Bayham, Ontario
Welcome to this 5 Bedroom , 3 bath Home with double garage on a 2.2 acre parcel with mature treed area and scenic ravine with birds and wildlife to enjoy. Lovely private place to raise a family or enjoy a peaceful country location. Open concept home offers a spacious kitchen and dining room with 2 bedrooms and 2 bathrooms plus laundry on the main floor as well as a roomy living room. Lower level has a 22 x 28 family room, 3 bedrooms and 1 bath and needs some finishing, Lots of storage as well as 2 cold rooms for your garden produce. An addition was added to the home around 2015.The 25 x 48 shop with a 28 x 24 lean to provides opportunity for home based activities.10x16 shed with lean to is excellent for lawn and garden equipment. plus a chicken coop to start your own poultry and fresh egg supply. Call for showing instructions. (id:59646)
22679 Troops Road
Strathroy-Caradoc (Mount Brydges), Ontario
Gorgeous Architecturally designed Executive Home located in Mt.Brydges built by Oak and Stone Homes. Rare opportunity- situated on a beautiful 110x200 estate lot. This custom build offers a functional floor plan that accentuates the views and private setting. Professionally designed and Loaded with premium finishes, this custom designer home is truly one-of-a-kind. A striking stone exterior w triple car garage w basement access. As you enter the grand double door to foyer you are greeted w/ beautiful custom millwork, 11Ft ceilings, hard surface floors throughout, and a beautiful shiplap feature ceiling. Access the main floor office through french doors. Office is complemented with custom built in cabinetry. Drywalled archway leads to Large great room with a view! Tons of natural light through the oversized windows. 14ft vaulted ceilings, custom Stone fireplace with built ins. A well-appointed butlers pantry connects you to the Chefs Dream kitchen that boasts professional design and white painted beams on the 10ft ceilings adding for more texture. Floor to ceiling cabinetry and a big island which is great for entertaining. Dinette Complete with access to the huge covered porch. Take advantage of the western exposure. The covered porch wraps all around to access Master Bedroom. Spacious Master Retreat features 12 Ft tray ceiling, walk in closet and luxurious 5 pc ensuite. Functional Mudroom w custom bench, cubbbies and half bath. Convenient main floor laundry. 2 additional spacious bedrooms separated by barn doors share a 4 pc bath. Easy 402 access and 15 min to London and all amenities at your fingertips! (id:59646)
123 Sandcastle Key N
Central Elgin (Port Stanley), Ontario
The Kokomo Model is comprised of 2,029 sq ft which includes 4 bedrooms, 3 full baths, continuous flooring throughout the entire main floor, open concept kitchen, living and dining space which is perfect for entertaining friends and family. This home is built on a premium lot that backs onto a pond allowing for gorgeous cottage like views and extra privacy all year round. This home is a bungaloft which has primary bedroom, ensuite and walk in closet on the main level, as well as an additional flex or bedroom. A move in ready home where you can not only enjoy a short walk to the beach, but you also have access to the Beach Club which includes a large pool, gym, yoga studio, owners lounge and party room. Kokomo Beach Club, a vibrant new community by the beaches of Port Stanley has coastal architecture like pastel exterior colour options and Bahama window shutters. Homeowners are members/part owners of a private Beach Club, which includes a large pool, fitness centre, owner's lounge. And party room. The community also offers 12 acres of forest with hiking trail, pickleball courts, playground, and more. Access for each household is $80 per month. (id:59646)
8107 Olde Drive
Strathroy-Caradoc (Mount Brydges), Ontario
Discover your private oasis at 8107 Olde Dr, nestled on the outskirts of Mount Brydges. This charming sidesplit single-family home offers a perfect blend of rustic tranquility and modern convenience, ideal for those yearning to escape city life. Set on just under an acre of lush land backing onto serene Cuddy Farms, the property provides a picturesque backdrop for daily living. With 5 bedrooms and 2.5 bathrooms, the home offers ample space for family and guests. The upper level boasts three generously sized bedrooms, while the lower level features two additional bedrooms, including a spacious primary room with a 4 piece ensuite. The heart of this home is its massive great room, where a cozy gas fireplace and stylish California shutters create a warm and inviting atmosphere. Off the kitchen, youll find a covered composite deck with a hot tub, extending your living space outdoors for year-round relaxation and entertainment. Recent upgrades include a new roof (2017), septic bed (2020), composite deck (2023), hot tub (2023), great room reno (2021), basement flooring and paint (2024), and main bathroom update (2024). The property also features a charming chicken coop and shed, perfect for hobby farming or extra storage. Despite its serene, country-like setting, 8107 Olde Dr offers a convenient commute to London and the 401, blending the best of both worlds. This home isnt just a place to live; its a lifestyle. Picture waking up to the sounds of nature, enjoying fresh eggs from your own chickens, and sipping coffee on your expansive deck while taking in the beautiful views of Cuddy Farms. Embrace the opportunity to own this extraordinary home where every detail is crafted to enhance your living experience. Whether you're looking to raise a family, entertain friends, or simply enjoy the tranquility of rural life, 8107 Olde Dr offers it all. Don't miss your chance to escape to this idyllic retreat schedule a viewing today! (id:59646)
3567 Paul Crescent
Plympton-Wyoming (Plympton Wyoming), Ontario
Come Build your dream home on one of our larger beautiful sites. Only mere yards from Lake Huron! (id:59646)
6739 Shaker Lane
Plympton-Wyoming (Plympton Wyoming), Ontario
Build your dream home near Lake Huron which is only mere yards away. (id:59646)
6731 Shaker Lane
Plympton-Wyoming (Plympton Wyoming), Ontario
Build your dream home on a beautiful large lot only mere yards from Lake Huron (id:59646)
3563 Paul Crescent
Plympton-Wyoming (Plympton Wyoming), Ontario
Come Build your dream home on one of our beautiful large lots, only mere yards from Lake Huron! (id:59646)
3571 Paul Crescent
Plympton-Wyoming (Plympton Wyoming), Ontario
Build your dream home on a beautiful large lot, mere yards from Lake Huron! (id:59646)
441 Queen Street
Perth South (51 - Blanshard Twp), Ontario
Escape the city and enjoy country living in a small, close-knit community. Welcome to 441 Queen St, a beautiful 2-storey, 3-bedroom home located in the heart of Granton, a hidden gem just 10 minutes east of Lucan and 15 minutes north of London. Set on a large corner lot with mature hedges and meticulously maintained landscaping, this home offers a private and tranquil retreat. Step into the inviting foyer and experience the charm of this residence. The spacious living areas feature large baseboards and detailed wood finishes that add character and warmth, with large windows allowing sunlight to fill the rooms.Upstairs, you'll find three large bedrooms with ample closet space, including one with a walk-through closet. The upper level also includes a 4-piece bathroom and a door leading to the spacious balcony ideal for curling up with a book or stargazing on a clear night. Additionally, there are stairs leading up to an undeveloped attic space, offering potential for a beautiful third floor.The lower level provides a large space perfect for a family room or games area, along with a laundry room, work area/storage, and a cold cellar. There is also a convenient walk-out door to the spacious backyard.Just steps away is Granton Park, offering a tennis court, basketball court, soccer field, baseball diamond, playground equipment, and a pavilion with an attached kitchen. In the winter, the park features an outdoor skating rink, providing year-round recreation.Conveniently located on a school bus route, this home is perfect for families. This rare find won't last long. Schedule your viewing today and fall in love with this piece of beautiful history. (id:59646)
55 Melanie Drive E
Aylmer (Ay), Ontario
This beautifully updated 4 bedroom 2 bath home is now available and features a range of modern upgrades! The main floor boasts stylish waterproof vinyl flooring, enhanced by contemporary light fixtures and painted throughout. The kitchen is a chef's dream with brand new cupboards, new window, rangehood and a sleek backsplash. All appliances are almost new and included, High ceiling basement, Enjoy peace of mind with a new furnace and air conditioning system, as well a reliable new sump pump. Fully fenced in backyard, making this home move in ready. Don't miss out on this fantastic opportunity! Public Open House Saturday June 15, 2024 1-3pm. ** This is a linked property.** (id:59646)
236 Colonel Bostwick Street
Central Elgin (Port Stanley), Ontario
Nestled in the vibrant heart of Port Stanley, this expansive two-storey home brims with character and charm. Featuring 6 spacious bedrooms, 3 bathrooms, and a 2-car garage, this property offers a unique blend of historic allure and modern potential. Zoned B1 and overlooking Kettle Creek and the marinas, the home boasts stunning views from any of its four sunrooms. Inside, you'll find generously sized rooms perfect for comfortable living. The prime location is just a short stroll from marinas, downtown shops, and the beautiful beaches of Port Stanley. Rarely does such a distinctive property become available in the Village. This cherished family home, held for many years, presents a remarkable opportunity to own a piece of Port Stanley with endless possibilities (id:59646)
181 Gilmour Drive
Lucan Biddulph (Lucan), Ontario
Located in the beautiful Town of Lucan ON, nestled in the heart of the popular Ridge Crossing subdivision, this custom built family home features 4+1 bedrooms, 3.5 bathrooms and offers plenty of space for everyone. Step inside and experience the warmth and character of this traditional layout. With distinct living spaces, including an inviting family room, a separate dining room and a functional kitchen, each area offers its own unique atmosphere. Enjoy family gathering in the dining room, where conversations flow easily around the table, or unwind in the comfort of the family room with its cozy gas fireplace. The kitchen, just off the family room provides ample space for the entire family and offers stunning quartz countertops, a pantry and large island that overlooks your private backyard oasis. Retreat to your main floor primary bedroom which offers a peaceful space for rest and relaxation with the convenience of a walk-in closet and an ensuite bathroom. Upstairs, you'll find three more bedrooms, a handy loft area for a kids play area or a quiet space for a home office. Also on the second floor you find your laundry room for added convenience. The finished basement provides an inviting extra bedroom, perfect for guests, along with a spacious rec room that's ideal for entertaining or movie night. The backyard is fully fenced and includes a deck, stamped concrete and amour stones, making it a great space for outdoor activities. An attached 2-car garage offers extra storage and parking. This home is perfect for a growing family. Don't miss out on making it yours! Close to Wilberforce Public School & soon-to-be soccer fields. 20 minutes to North London and 30 minutes to Grand Bend and shores of Lake Huron. (id:59646)

