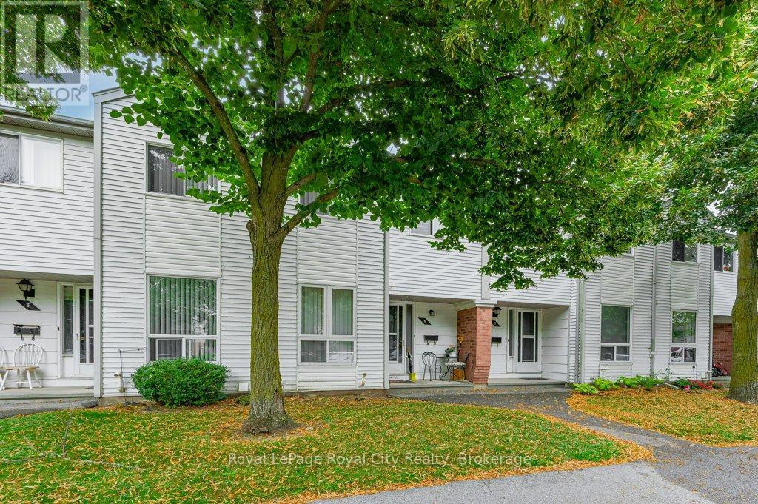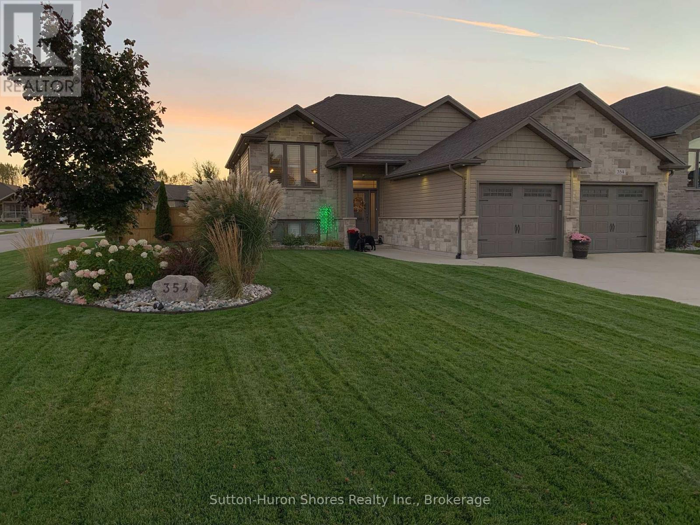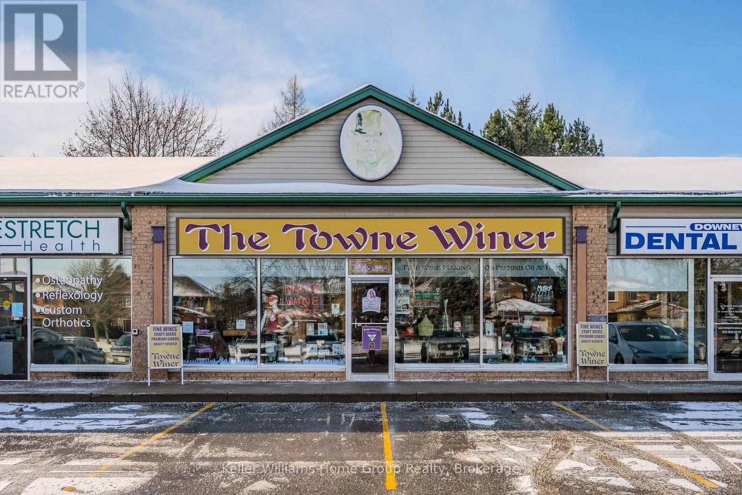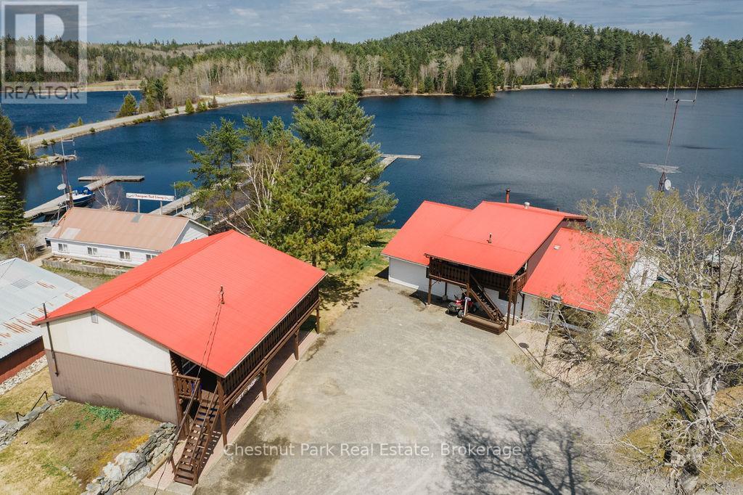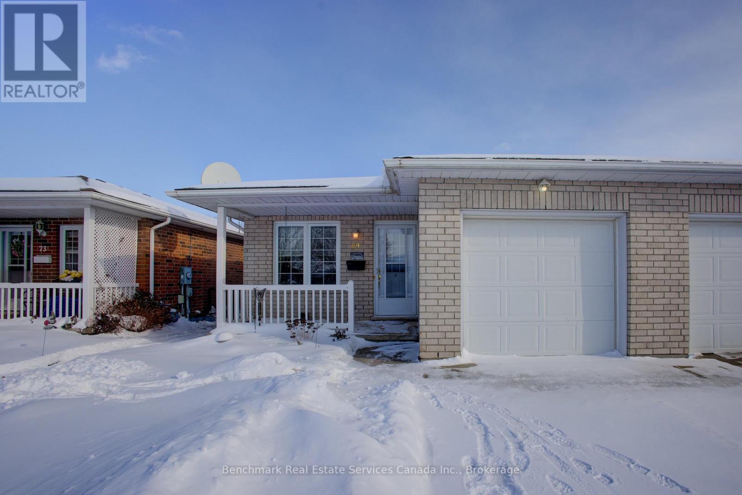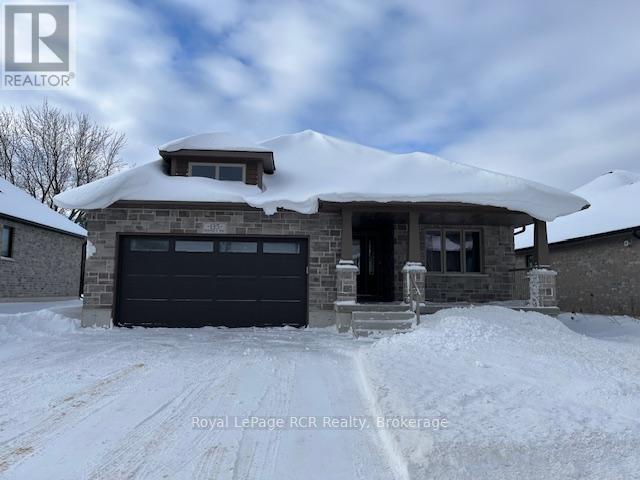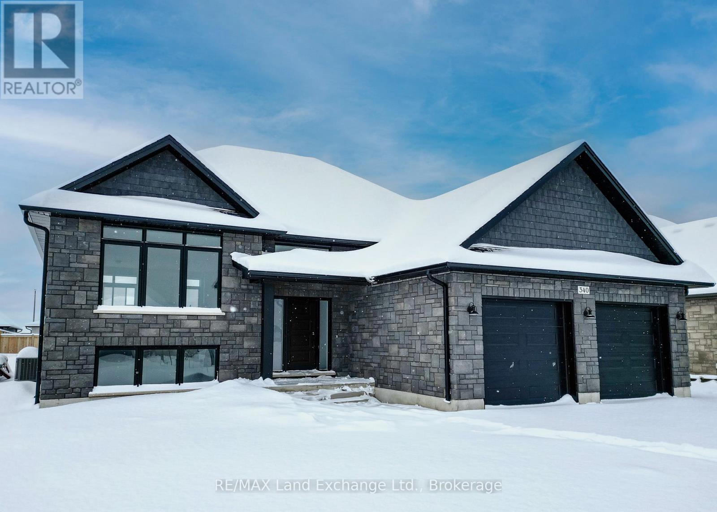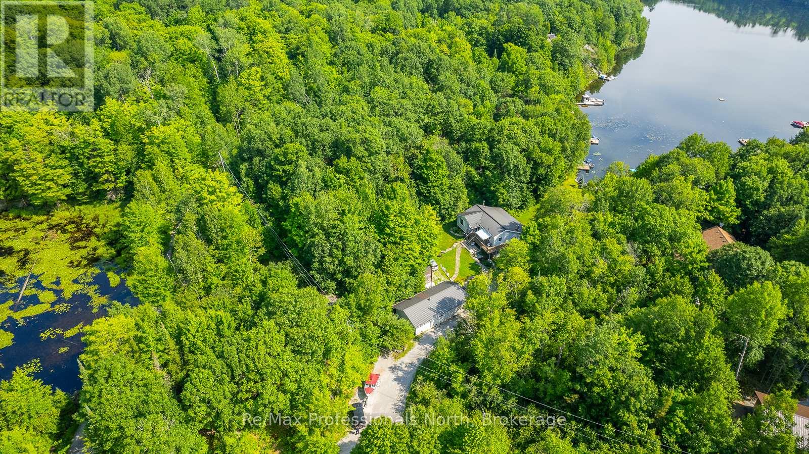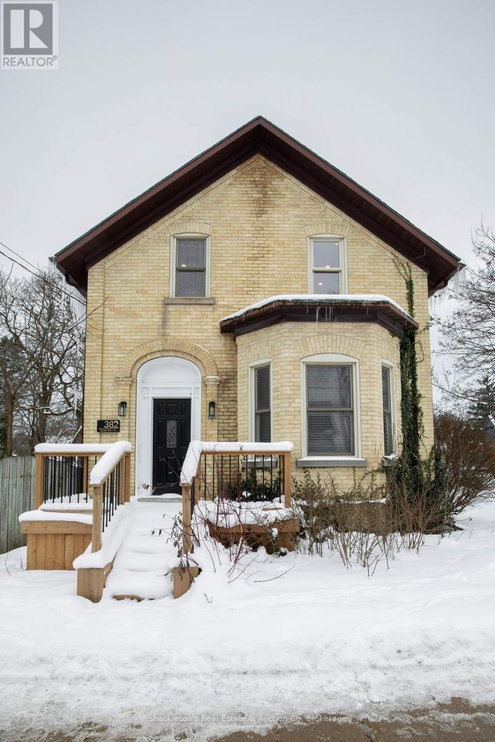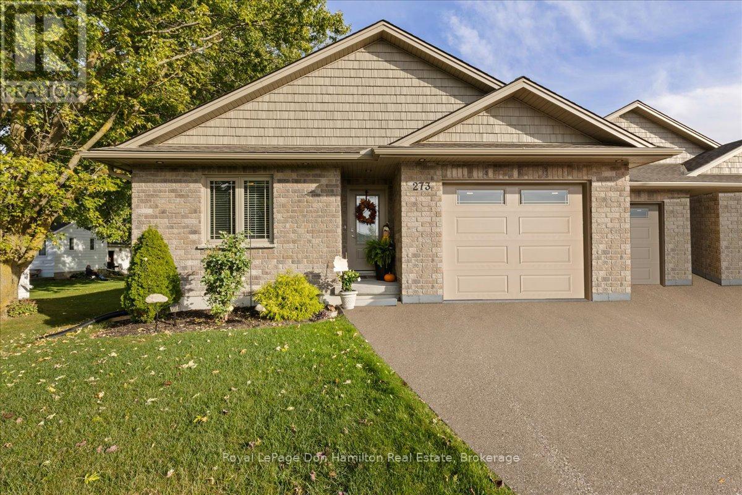6 - 40 Imperial Road N
Guelph (Willow West/sugarbush/west Acres), Ontario
Attention First-Time Buyers, DIY Enthusiasts, and Contractors! This is your chance to transform a charming 3-bedroom, 1-bathroom townhouse into the home of your dreams. Nestled in Guelphs sought-after West End, this property offers over 1,050 sq/ft of potential-packed living space, making it a perfect fit for anyone ready to dive into the real estate market, take on a renovation project, or add value to their portfolio. The main floor welcomes you with a bright foyer and handy front closet, leading to a spacious living room that flows into a functional kitchen with plenty of prep space, storage, and a cozy dining area. Upstairs, you'll find three roomy bedrooms with ample closet space and a 4-piece bathroom. The unfinished basement offers a blank slate perfect for creating a rec room, home office, or whatever suits your needs. Located in Guelphs vibrant West End, this home puts you steps away from key amenities like Costco, Zehrs, LCBO, Tim Hortons, and the West End Rec Centre. Whether you're running errands, grabbing coffee, or enjoying nearby parks and schools, convenience is right at your doorstep. With excellent public transit and family-friendly surroundings, this neighborhood is a prime spot for professionals and growing families alike. Bring your vision and a little elbow grease to make this home truly yours. The possibilities are endless don't miss this chance to turn potential into reality! (id:59646)
354 Peirson Avenue
Saugeen Shores, Ontario
Welcome to this meticulously maintained and thoughtfully upgraded home, located a short 5 minute walk from Port Elgin's Main beach, where modern living meets comfort and style. This 3-bedroom, 3-bathroom property is packed with features that make it an entertainers dream and a cozy retreat all in one. Step inside and be greeted by a bright and spacious foyer that leads into the main level, where you'll find an upgraded kitchen complete with quartz countertops, a large island, and modern light fixtures. The open-concept design flows seamlessly into the living and dining spaces, all highlighted by beautiful engineered laminate flooring. The primary bedroom offers a walk-in closet, a private ensuite bathroom, and direct access to the back deck, a perfect spot for your morning coffee. The outdoor spaces are truly exceptional. The partially covered back deck features an enclosed section with adjustable shutters, allowing you to BBQ year-round, even during snowy winters. The fully fenced backyard is a private oasis, boasting extensive landscaping, a stone patio with a gas fire table, and a large gazebo. With gate access from the side street, there's even space to park a trailer in the backyard. The lower level is warm and inviting, with large windows adorned with custom California Shutters throughout the home that allow an abundance of natural light to fill the space. A spacious living room, the third bedroom, a 3-piece bathroom, and a utility/laundry room with walk-out access to the double-car garage round out this functional space. Unique features like the sauna and cold plunge add an extra touch of luxury. From the meticulously maintained lawn, nourished by a sand point irrigation system, to the thoughtfully curated finishes throughout, this home offers the perfect blend of comfort and style. Whether you're unwinding on the back deck, indulging in the sauna, or appreciating the beautifully crafted living spaces, this property is sure to feel like home. (id:59646)
5 - 115 Downey Road
Guelph (Kortright Hills), Ontario
Unique Business Opportunity! The Towne Winer is a popular independent Micro-Winery that offers a true Craft Wine/Beer/Cider making experience. Specializing in creating value and high quality wines at non-commercial price points, in an inviting and comfortable atmosphere. The winery facility is located in South Guelph in the busy and well-established Downey Road Plaza. Open since 2003, The Towne Winer offers international and local wines sourced from the world's proven vineyards via their relationship with their key supplier of over 30 years. The Towne Winer also has an upgraded oak barrel program for specialized vinting that creates further complexity in varietal wines which will reward that wine lover. Our Craft Beer Program creates a naturally carbonated, unfiltered, premium handcrafted small-batch beers with all natural ingredients and no preservatives, bottled in recyclable glass bottles. Note that the business is set up with a 3-stage carbon filtration water system to ensure a quality process with the potential to sell bulk water. Also, wine accessories and essentials, such as decanters and aerators are showcased in the appealing storefront along with supplies and equipment for the Home Wine-Maker/Brewer. The international award-winning Winer is willing to provide his expertise to the new owners in all aspects of the business, if desired. There are no franchise fees so you have complete control over your own business. (For a more detailed description of this distinctive, enterprising business, visit the website) https://thetownewiner.ca (id:59646)
51 Stevens Road
Temagami, Ontario
Live, Work, and Play at Northland Paradise Lodge! After 38 years of catering to families, anglers, hunters, ATV riders, and snowmobilers, the owner of Northland Paradise Lodge is retiring, offering a unique opportunity to take over this thriving, well-established business. This 2.45-acre property features 120 feet of water frontage on the crystal-clear Snake Island Lake, which is part of the Cassels-Rabbit Lake system. With over 30 kilometers of navigable waterways, it offers incredible boating and exceptional fishing, making it a popular destination for outdoor enthusiasts. Northland Paradise Lodge includes seven guest suites, each fully equipped with kitchens and bathrooms, plus a cozy 2-bedroom seasonal cottage. The property also boasts a recreation room complete with a pool table and shuffleboard, and a dining room for 18 guests. The lodge also includes a spacious 1,236 sq. ft. private residence for the owner, featuring three bedrooms, a fully equipped kitchen, a comfortable living room, and breathtaking views of the lakefront. The sale includes all the necessary equipment to continue operations, including boats, motors, canoes, and everything needed to welcome guests year-round. The lodge has 2025 bookings, an established client list, and a website and email address that will transfer to the new owner. Financial statements are available for qualified buyers. Northland Paradise Lodge is a turnkey business opportunity with a strong reputation for delivering memorable experiences to outdoor enthusiasts. Located directly across from White Bear Forest Conservation Reserve, home to a stunning 400-year-old red and white pine forest, the lodge offers popular guided nature hikes and photography tours. Guests particularly enjoy wild orchid and mushroom tours, as well as the peaceful tranquility of the surrounding wilderness. This is your chance to own a successful, year-round business. Visit northland-paradise.com and discover the magic of Northland Paradise Lodge. **EXT (id:59646)
69 Ann Street
St. Marys, Ontario
Nestled in the charming heart of St. Marys, 69 Ann Street presents a delightful opportunity for first-time home buyers, discerning retirees, or those looking to downsize. This solid brick, semi-detached bungalow, built in 1999, offers a blend of comfort and convenience. Boasting two well-proportioned bedrooms and a 4 piece bath, this residence is perfect for those seeking a manageable living space without sacrificing style. The property's deep yard promises a serene retreat for outdoor relaxation and entertainment, while the finished basement extends your living area, providing additional space for a variety of uses.The home features a total of three parking spaces, ensuring ample room for vehicles or guests. Situated just steps away from the local hospital and the much-loved Sunset Diner, you'll find yourself enjoying the ease of proximity to essential amenities and local culinary delights. Here, you can relish the advantages of a great location that retains a sense of tranquillity, all the while being conveniently close to all that St. Marys has to offer.This is a rare find for those who value a low-maintenance lifestyle without compromising on accessibility and charm. Don't miss the chance to make 69 Ann Street your very own slice of St. Marys living. (id:59646)
74 Claren Crescent
Huntsville (Stisted), Ontario
Nestled among the breathtaking landscapes of Lake Vernon in Huntsville, this property provides both unparalleled scenery and privacy with 5 acres and 300 feet of natural shoreline. Spectacular southeast vistas that stretch for 7 kilometres await! Prevailing westerly winds make for often calm shores, with sun and moonrises over the lake that are reminiscent of The Group of Seven paintings. Rock formations from geological eras of the past and mature hardwoods make for dramatic texture and a touch of rugged beauty, creating a pristine canvas of unspoiled terrain. Future generations of your family will treasure your decision to be part of this unique natural heritage. Located in the exclusive community of Ashworth Bay, this offering is only 10 minutes away from Huntsvilles vibrant town centre and conveniently close to essential amenities. With access to Huntsvilles incredible 4 lakes, you can boat to dinner at one of the local lakeside restaurants or nearby resort. Bell high speed fiber optic internet cable and hydroelectricity are serviced at the lot line. Dont miss this opportunity to make your Muskoka dream come true. (Vendor will consider VTB mortgage) **EXTRAS** PINS INCLUDED: 481250811, 481250803 (id:59646)
135 Ronnies Way
Wellington North (Mount Forest), Ontario
Two Family Home! This beautiful new home at 135 Ronnies Way has a total of 2954 sq feet of living space, including the basement of 1350 sq'. As you walk up the poured concrete walkway, you will notice the wood look fiberglass door with added safety feature of triple locking system. Some of the extra's are 3 full baths, all stone countertops, custom built kitchen by premium cabinet maker, with 2 tones, pull out drawers and a built in garbage. Washer, dryer, fridge, stove, OTR microwave, dishwasher are included. Open concept living, kitchen and dining with beautiful gas fireplace, complete with wood mantle and surround. Main floor is all engineered hardwood and ceramic. Ensuite has a fully accessible ceramic and glass shower and a separate tub. Built in closets on both sides from the master bedroom. With back and front covered porches you have the option of privacy with special aluminum and paneled railing at the back, or siting out front. With a few additions the basement can become a fully finished 2 bedroom, full bath and area for kitchen, for completely separate living quarters. Dual zoned heating and air conditioning, as well as completely spray foamed basement makes for efficient heating. Two car garage with maintenance free Trusscore walls and ceilings, paved driveway, poured concrete steps and sidewalks, covered porch at the front and at the back, landscaped yard, make this home A Must See. Call for a Complete List of Upgrades. (id:59646)
340 Mclean Crescent
Saugeen Shores, Ontario
This spacious 5-bedroom, 3-bathroom home is the perfect place for your family to grow and thrive. Built by the reputable Snyder Development, it promises exceptional craftsmanship and attention to detail. The all-stone facade raised bungalow offers 1,500 square feet of living space on the main level, complemented by an additional 1,085 square feet of finished space on the lower level. The bright, white kitchen is both stylish and functional, featuring abundant cabinetry and a large island ideal for meal prep or casual entertaining. Designed with comfort in mind, this home provides plenty of room for everyone. Step outside to enjoy the deck, perfect for summer gatherings and outdoor relaxation. The generous lot backs onto a scenic walkway, providing easy access to the area's extensive trails and a nearby children's park. This home truly has it all quality, space, and a fantastic location for family living. (id:59646)
1272 Little Bob Lake Road
Minden Hills (Lutterworth), Ontario
Getting a gentle sloping-to-level, private waterfront property can be daunting, but here it is! You will fall in love when you arrive. 1.4 acres is all yours. Follow the stone walkway to the warm and cozy year-round home or cottage that has been lovingly maintained. Nothing to do but move in. The kitchen has loads of cupboard space and overlooks the living room for an open-concept feel keeping you and your family connected. There is a large deck for outdoor entertainment and a walkout to the lake from the rec room in the lower level. New siding, soffits, facia on both the home and the garage along with new insulated garage doors. The house is fully connected to a Generac generator. Check out the amazing workshop/garage with two entrances - heated and insulated. Nestled into a quiet bay of Little Bob Lake you have great access to water sports and swimming. Water depth off end of dock is approximately 5 ft in the summer season. Little Bob Lake is known for it's quiet lifestyle, and close to other several very popular lakes, including Gull Lake for more options. Only 10 minutes from town and amenities. **EXTRAS** Third bedroom added since floor plans done. Multiple heat sources: F/A oil furnace, propane boiler in floor radiant, wood stove, gas fireplace. Please ask for additional information package! (id:59646)
188 Lake Breeze Drive
Ashfield-Colborne-Wawanosh (Colborne), Ontario
Introducing a turnkey bungalow in the sought-after land lease adult lifestyle community, The Bluffs. This charming home offers a comfortable living experience with its 2 bedrooms and 2 bathrooms. The interior design showcases timeless finishes that add a touch of elegance to every corner. The kitchen is a highlight, featuring stainless steel appliances and a convenient walk-in pantry for all your storage needs. One of the standout features of this bungalow is the great-sized deck, complete with an awning, providing the perfect space for outdoor relaxation and entertainment. Living in The Bluffs offers more than just a beautiful home; it provides access to a stunning community centre where residents can enjoy various amenities and engage in social activities. The sense of community here is truly remarkable, making it an ideal place to create lasting memories and meaningful connections. This turnkey bungalow in The Bluffs offers not only a comfortable and stylish living space but also a vibrant community and a fulfilling lifestyle. Don't miss the opportunity to make this your dream home in this desirable adult lifestyle community. (id:59646)
382 Queen Street E
St. Marys, Ontario
Welcome to 382 Queen St. E. in the charming town of St. Mary's! This beautifully renovated home sits on a spacious lot, perfect for outdoor entertaining with its large deck. Step inside to discover a chef's dream kitchen, thoughtfully updated with a stunning large island, a 48" stainless steel gas range, a built-in glass-doored wine cellar with temperature control, a stainless-steel refrigerator and dishwasher, and a built-in maple wood cutting board. The coffered ceiling adds a touch of elegance, while a convenient wet bar is just off the kitchen. The open-concept design flows seamlessly into the formal dining room and living room, where the coffered ceiling continues to create an inviting and cohesive space. Upstairs, you'll find three generously sized bedrooms and an updated 4-piece bathroom. The master suite has been enhanced with an added fireplace, offering a cozy retreat. This home boasts two sets of staircases: a grand curved staircase at the front foyer and an additional staircase from the kitchen leading to the master bedroom. All renovations, including the addition of central air, were completed in 2023, blending modern updates with the original charm and character that make this home truly special. Dont miss out on this stunning property book your viewing today! (id:59646)
273 Mccourt Place
North Perth (Elma), Ontario
Welcome to this beautifully designed, modern home! The main floor features an open-concept layout, seamlessly connecting the kitchen, dining, and living areas, perfect for both entertaining and everyday life. This home offers two spacious bedrooms, including a master suite with a walk-in closet and ensuite bath, as well as a convenient main-floor laundry room. Patio doors lead from the dining area to a stunning private backyard deck, ideal for relaxing or outdoor dining. The one-car garage adds extra convenience. The unfinished basement presents a world of potential, offering a blank canvas for your personal touch. Whether you're dreaming of additional living space, or a home gym, the possibilities are endless. Additionally, there is already a bathroom in place, providing extra convenience. This home is not just a place to live but a place to grow and create lasting memories. Don't miss the opportunity to make this property your new home! (id:59646)

