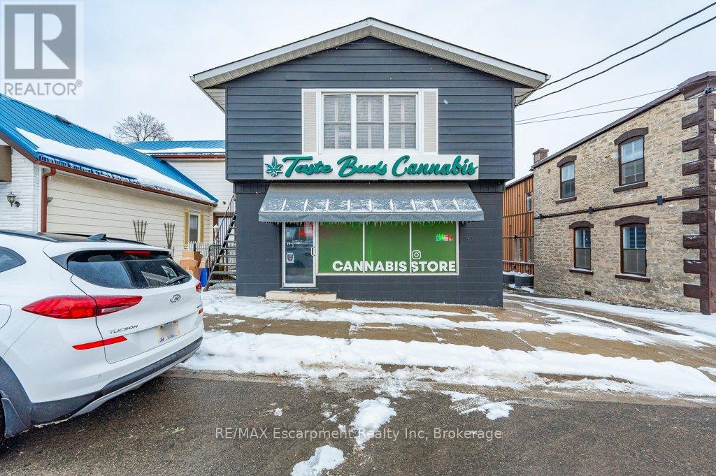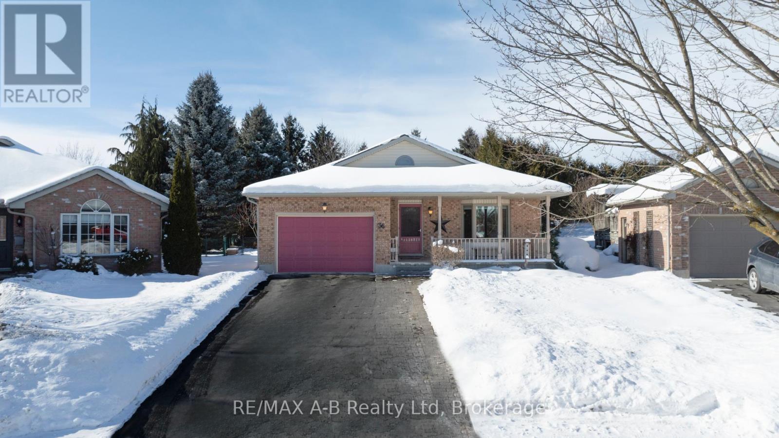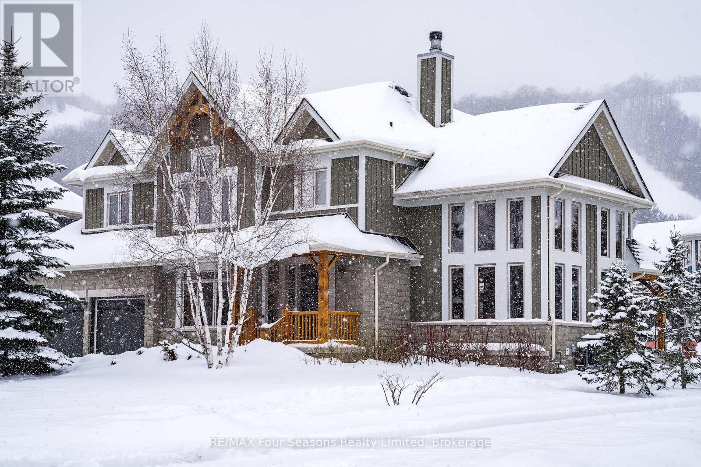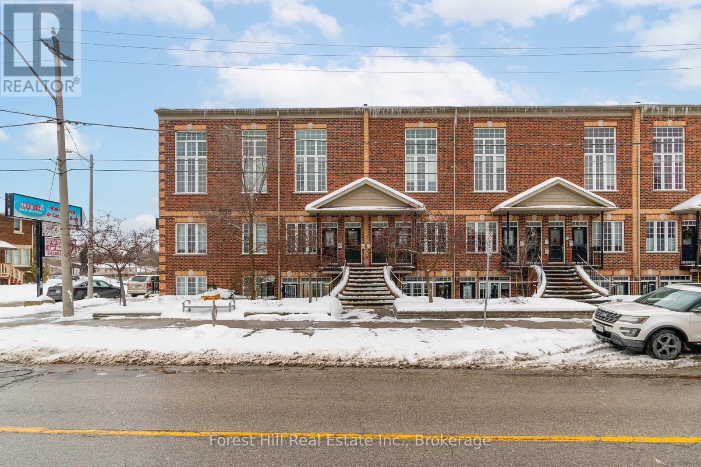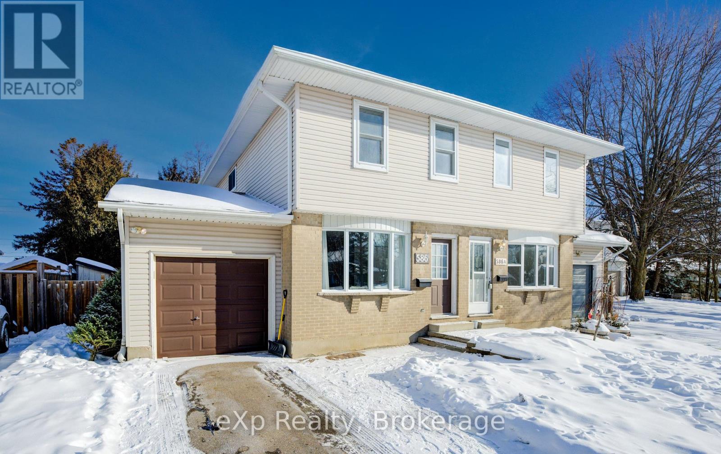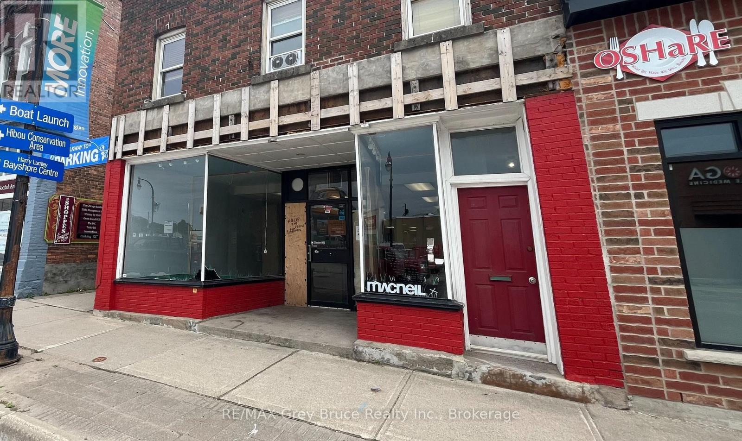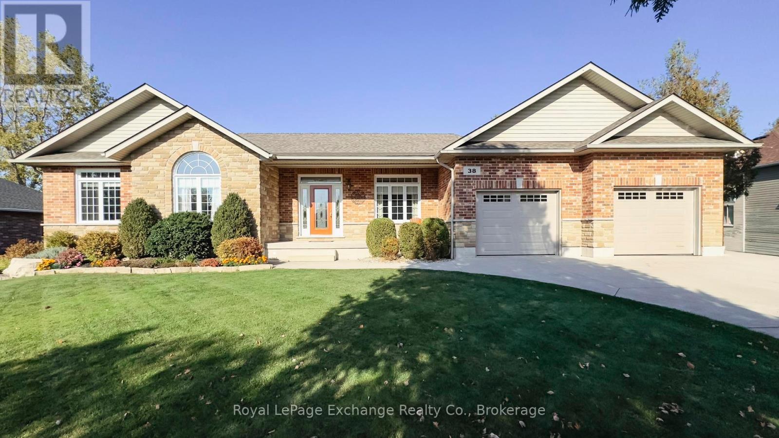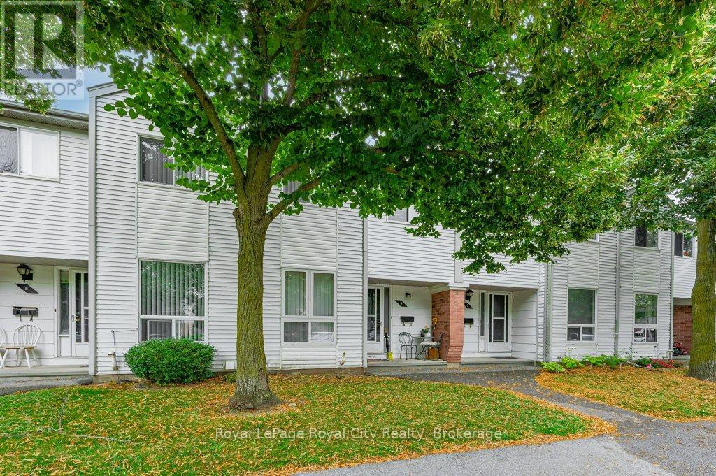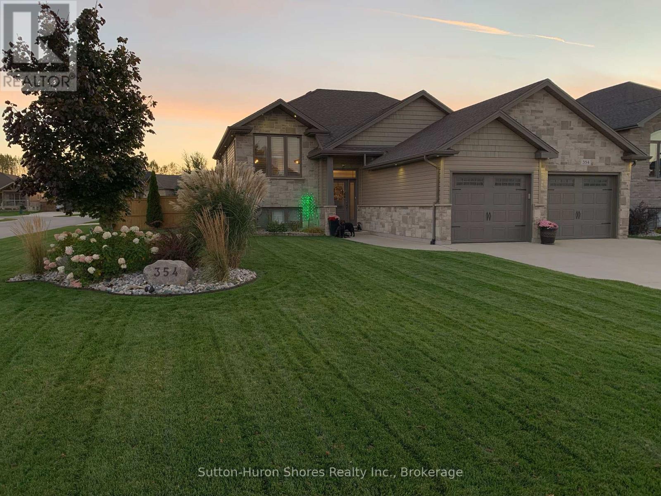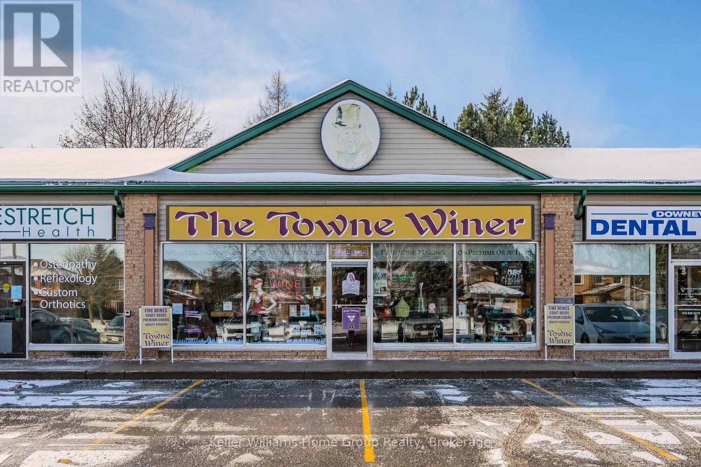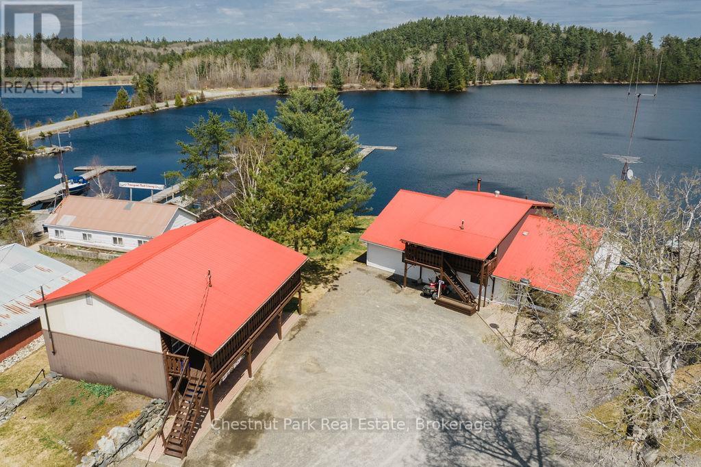126 Main Street S
Guelph/eramosa (Rockwood), Ontario
Incredible investment opportunity in downtown Rockwood! This fully tenanted, freestanding mixed-use property at 126 Main Street South offers a gross rental income of $69,600 annually, making it an excellent addition to any portfolio. The property features three income-generating units: a main floor commercial space leased on a 5-year term, a spacious second-floor three-bedroom residential unit, and a two-bedroom basement apartment, all with in-suite laundry. Zoned C1 under Guelph/Eramosa, the building supports a variety of business ventures, enhancing its long-term investment potential. A recent building inspection has been completed, providing peace of mind for buyers. Parking for four vehicles is available at the rear, with additional street parking offering convenience for tenants and customers alike. Located just 15 minutes from Guelph and 25 minutes from Milton, Rockwood is a growing community, blending small-town charm with excellent accessibility. The downtown location ensures high visibility for commercial tenants and convenience for residential occupants, promoting long-term tenant satisfaction and retention. With Rockwood's real estate market demonstrating robust growth and demand, this property stands out as a prime opportunity for investors seeking stable returns in a thriving area. (id:59646)
36 Meadowridge Drive
St. Marys, Ontario
Welcome to 36 Meadowridge Drive, nestled quaintly in the picturesque town of St. Marys, Ontario. This beautifully maintained 4 level back-split home offers modern updates, open concept main floor living, spacious distinct living spaces and a modern inviting feel. Situated just minutes from the recreation center, high school, and public school, its an ideal spot for families seeking a welcoming and well-connected community. This home features 4 spacious bedrooms and 2.5 bathrooms, making it perfect for growing families. The newly updated kitchen is a true showstopper, boasting modern finishes, ample counter space, and a convenient pantry for added storage. Its a dream come true for home cooks and entertainers alike! Outside, you'll find a generously sized yard that's perfect for family gatherings, gardening, or simply enjoying the outdoors in this peaceful neighborhood. Don't miss your chance to call 36 Meadowridge Drive home. With its updated kitchen, functional layout, and prime location, this property wont last long. Contact your Realtor today to book your private showing! (id:59646)
106 Manitou Court
Blue Mountains, Ontario
An exceptional 5-bedroom, 5-bathroom chalet located in the prestigious Orchard community, offering breathtaking views of Ventures south side at Craigleith Ski Club. Just a 3-minute stroll to the slopes, this Lake Louise model home is designed in an elegant post-and-beam style, featuring oak-engineered hardwood floors throughout the main and upper levels. The open-concept living room, adorned with striking Douglas fir beams and centered around a cozy wood-burning fireplace, is perfect for apres-ski gatherings. The chef-inspired kitchen boasts granite countertops, a spacious pantry, and direct access to a functional ski/mudroom with heated floors and a convenient dog wash. Adjacent to the 2-car garage, the ski/mudroom offers ample storage and a heated area for ski tuning. A welcoming den near the front entrance provides a quiet retreat for reading or relaxation. Upstairs, the primary suite features a luxurious ensuite with heated floors and a steam shower, while a second bedroom includes its own ensuite. Two additional well-appointed bedrooms complete the upper level. The fully finished lower level, with its 9-foot ceilings, offers a fifth bedroom, a full bathroom, and an entertainment area perfect for kids to unwind after a day on the slopes. The home is equipped with a Sonos sound system, extending to the outdoor spaces, including a newly built deck with a hot tub overlooking the ski hills. The expansive backyard is designed for year-round enjoyment, featuring space for an ice rink complete with built-in lighting. Beyond its prime location near Craigleith Ski Club, this chalet is just minutes from the Tennis Club, Pool, and the Village at Blue Mountain. Enjoy easy access to hiking, biking, snowshoeing, cross-country trails, and the beaches of Georgian Bay, making this a true four-season retreat. Some furnishings are included; refer to Schedule C for a detailed list. (id:59646)
104 - 555 King Street E
Kitchener, Ontario
Welcome to this rare 1-bedroom, 1-bathroom + den condo located in the heart of downtown Kitchener. Boasting just under 900 sq. ft. of bright, open-concept living space, this main-floor walk-out unit is truly one of a kind - the only walk-out 1-bedroom condo currently available in the city! Enjoy your very own private double-door walk-out balcony patio with magnetic screen doors, perfect for relaxing or entertaining. With a dedicated parking space and a thoughtfully designed layout, this well-maintained condo has everything you need.The versatile den features large sliding doors, making it the ideal home office, extra living space, guest room, or private retreat when needed. The seamless flow of the open-concept living, dining, and kitchen areas makes it easy to enjoy modern condo living. The generously sized bedroom includes a walk-in closet. Conveniently located steps from everything downtown Kitchener has to offer - from vibrant restaurants and cafes to shopping, parks, the Kitchener Market, and the LRT this location is perfect for those looking to be in the center of the action.Whether you're a professional craving a dynamic urban lifestyle or an investor seeking a unit that will rent with ease, this condo delivers. Don't miss this rare opportunity to own a walk-out condo in one of Kitcheners most sought-after locations. (id:59646)
B - 586 Mount Anne Drive
Waterloo, Ontario
Welcome to 586B Mount Anne Drive, a beautiful freehold semi-detached home nestled on a peaceful street in the sought-after community ofWaterloo. Perfect for families or professionals, this home offers a spacious layout and an abundance of features designed for comfort and convenience. Whether you're a culinary expert or love to entertain, the chefs kitchen will inspire you. Complete with sleek countertops, built in appliances and abundant cabinet space, this kitchen is perfect for meal prep and hosting dinner parties. The open layout ensures you never miss a moment with family or guests while cooking. The heart of the home, featuring a stunning custom-built fireplace as its focal point. The built-inTV mount and storage units are designed to enhance the living space while keeping everything organized. Working from home or need a dedicated study space? The large office with custom-built cabinetry provides a functional and organized area to work or study in peace. With enough room for multiple workstations or shelving, this space can easily adapt to your needs. Each bedroom is bright and airy, offering ample closet space. The large primary bedroom is a true retreat, featuring large windows that fill the room with natural light, and enough space for a king-sized bed and more. Step outside to a private, fully fenced backyard thats perfect for outdoor living. Whether you're hosting a summer BBQ on the deck, enjoying a peaceful morning coffee, or letting kids or pets run around, this space offers endless possibilities. Plus, the shed with power gives you additional storage for gardening tools, outdoor gear, or hobby space. No condo fees! This freehold semi-detached home offers the privacy of owning your own property with the added benefit of a low-maintenance lifestyle. Don't miss out on this beautiful home in a highly desirable area. Schedule your private showing today and experience all that 586B Mount Anne Drive has to offer. (id:59646)
269 10th Street E
Owen Sound, Ontario
Looking for commercial space in Owen Sound? Check this one out! Situated on the bustling 10th St E, this retail space benefits from a constant flow of potential customers. The high visibility ensures your business will be easily noticed by passersby. With a prominent storefront, your business will enjoy maximum exposure. Large windows and strategic positioning enhance the visibility of your brand. The property boasts an abundance of storage space, perfect for inventory, supplies, and more. Efficiently designed to cater to all your storage needs, this feature allows for a clutter-free retail environment. Contact your Realtor to see it today! (id:59646)
269 10th Street E
Owen Sound, Ontario
Prime downtown location for you new or expanding business. Boasting just over 2200 sqft of prime commercial space, in the downtown core of Owen Sound. Access from both the front street, or large municipal parking lot behind, ample opportunity for additional signage to promote your business. A walkway to shopping directly beside also gurantees ease of access for your customers. The main floor has a large open retail area, along with ample storage rooms, or easily open it up for more retail space. The clean basement has been previously used for additional storage. The upstairs 2 bedroom apartment is currently rented to an A+ tenant. The location and double exposure entrances make this building perfect for your business. (id:59646)
38 Snobelen Trail
Huron-Kinloss, Ontario
First time on the market for this meticulously maintained home in desirable Heritage Heights! This spacious, immaculate bungalow sits on just shy of a 1/2 acre landscaped lot, and offers the ideal combination of open space and privacy, with the benefit of many mature trees. Curb appeal and pride of ownership are evident from the moment you pull up. 9-foot ceilings and incredible natural light throughout the home, with a floor plan that not only brings people together, but allows ample space and privacy for all. An office/den off the foyer could serve as a formal dining or sitting room. The cherrywood kitchen has been updated with quartz countertops and a neutral backsplash, perfect for family living and entertaining. The kitchen and dining area features sliding doors to the deck, while flowing seamlessly into a sizeable living room; enhanced by a soaring tray ceiling, and many windows overlooking the backyard. Oak hardwood flooring throughout the main living spaces. Large bedrooms offer huge closets and abundant storage space. The primary suite overlook that peaceful backyard, boasting a walk-in closet and 4-piece en suite bathroom, complete with jetted soaker tub. Downstairs you will find ample additional living space to suit any need, including a spacious family room with gas fireplace. The 4th and 5th bedrooms downstairs are enhanced by large egress windows. Even the basement offers abundant natural light! Storage options abound in the basement, and the huge unfinished rec room can be whatever you need it to be, including the perfect place for the kids to shoot pucks! The park-like backyard includes a spacious deck, concrete patio, a storage shed, green house, firepit and fenced garden patch. Other updates completed in 2020-2021 include roof shingles, forced air gas furnace and A/C. Situated less than a 400M walk to a spectacular sandy beach, you'll fall asleep often to the sounds of the waves. Never miss a beach day or a sunset walk along the lake again! (id:59646)
6 - 40 Imperial Road N
Guelph (Willow West/sugarbush/west Acres), Ontario
Attention First-Time Buyers, DIY Enthusiasts, and Contractors! This is your chance to transform a charming 3-bedroom, 1-bathroom townhouse into the home of your dreams. Nestled in Guelphs sought-after West End, this property offers over 1,050 sq/ft of potential-packed living space, making it a perfect fit for anyone ready to dive into the real estate market, take on a renovation project, or add value to their portfolio. The main floor welcomes you with a bright foyer and handy front closet, leading to a spacious living room that flows into a functional kitchen with plenty of prep space, storage, and a cozy dining area. Upstairs, you'll find three roomy bedrooms with ample closet space and a 4-piece bathroom. The unfinished basement offers a blank slate perfect for creating a rec room, home office, or whatever suits your needs. Located in Guelphs vibrant West End, this home puts you steps away from key amenities like Costco, Zehrs, LCBO, Tim Hortons, and the West End Rec Centre. Whether you're running errands, grabbing coffee, or enjoying nearby parks and schools, convenience is right at your doorstep. With excellent public transit and family-friendly surroundings, this neighborhood is a prime spot for professionals and growing families alike. Bring your vision and a little elbow grease to make this home truly yours. The possibilities are endless don't miss this chance to turn potential into reality! (id:59646)
354 Peirson Avenue
Saugeen Shores, Ontario
Welcome to this meticulously maintained and thoughtfully upgraded home, located a short 5 minute walk from Port Elgin's Main beach, where modern living meets comfort and style. This 3-bedroom, 3-bathroom property is packed with features that make it an entertainers dream and a cozy retreat all in one. Step inside and be greeted by a bright and spacious foyer that leads into the main level, where you'll find an upgraded kitchen complete with quartz countertops, a large island, and modern light fixtures. The open-concept design flows seamlessly into the living and dining spaces, all highlighted by beautiful engineered laminate flooring. The primary bedroom offers a walk-in closet, a private ensuite bathroom, and direct access to the back deck, a perfect spot for your morning coffee. The outdoor spaces are truly exceptional. The partially covered back deck features an enclosed section with adjustable shutters, allowing you to BBQ year-round, even during snowy winters. The fully fenced backyard is a private oasis, boasting extensive landscaping, a stone patio with a gas fire table, and a large gazebo. With gate access from the side street, there's even space to park a trailer in the backyard. The lower level is warm and inviting, with large windows adorned with custom California Shutters throughout the home that allow an abundance of natural light to fill the space. A spacious living room, the third bedroom, a 3-piece bathroom, and a utility/laundry room with walk-out access to the double-car garage round out this functional space. Unique features like the sauna and cold plunge add an extra touch of luxury. From the meticulously maintained lawn, nourished by a sand point irrigation system, to the thoughtfully curated finishes throughout, this home offers the perfect blend of comfort and style. Whether you're unwinding on the back deck, indulging in the sauna, or appreciating the beautifully crafted living spaces, this property is sure to feel like home. (id:59646)
5 - 115 Downey Road
Guelph (Kortright Hills), Ontario
Unique Business Opportunity! The Towne Winer is a popular independent Micro-Winery that offers a true Craft Wine/Beer/Cider making experience. Specializing in creating value and high quality wines at non-commercial price points, in an inviting and comfortable atmosphere. The winery facility is located in South Guelph in the busy and well-established Downey Road Plaza. Open since 2003, The Towne Winer offers international and local wines sourced from the world's proven vineyards via their relationship with their key supplier of over 30 years. The Towne Winer also has an upgraded oak barrel program for specialized vinting that creates further complexity in varietal wines which will reward that wine lover. Our Craft Beer Program creates a naturally carbonated, unfiltered, premium handcrafted small-batch beers with all natural ingredients and no preservatives, bottled in recyclable glass bottles. Note that the business is set up with a 3-stage carbon filtration water system to ensure a quality process with the potential to sell bulk water. Also, wine accessories and essentials, such as decanters and aerators are showcased in the appealing storefront along with supplies and equipment for the Home Wine-Maker/Brewer. The international award-winning Winer is willing to provide his expertise to the new owners in all aspects of the business, if desired. There are no franchise fees so you have complete control over your own business. (For a more detailed description of this distinctive, enterprising business, visit the website) https://thetownewiner.ca (id:59646)
51 Stevens Road
Temagami, Ontario
Live, Work, and Play at Northland Paradise Lodge! After 38 years of catering to families, anglers, hunters, ATV riders, and snowmobilers, the owner of Northland Paradise Lodge is retiring, offering a unique opportunity to take over this thriving, well-established business. This 2.45-acre property features 120 feet of water frontage on the crystal-clear Snake Island Lake, which is part of the Cassels-Rabbit Lake system. With over 30 kilometers of navigable waterways, it offers incredible boating and exceptional fishing, making it a popular destination for outdoor enthusiasts. Northland Paradise Lodge includes seven guest suites, each fully equipped with kitchens and bathrooms, plus a cozy 2-bedroom seasonal cottage. The property also boasts a recreation room complete with a pool table and shuffleboard, and a dining room for 18 guests. The lodge also includes a spacious 1,236 sq. ft. private residence for the owner, featuring three bedrooms, a fully equipped kitchen, a comfortable living room, and breathtaking views of the lakefront. The sale includes all the necessary equipment to continue operations, including boats, motors, canoes, and everything needed to welcome guests year-round. The lodge has 2025 bookings, an established client list, and a website and email address that will transfer to the new owner. Financial statements are available for qualified buyers. Northland Paradise Lodge is a turnkey business opportunity with a strong reputation for delivering memorable experiences to outdoor enthusiasts. Located directly across from White Bear Forest Conservation Reserve, home to a stunning 400-year-old red and white pine forest, the lodge offers popular guided nature hikes and photography tours. Guests particularly enjoy wild orchid and mushroom tours, as well as the peaceful tranquility of the surrounding wilderness. This is your chance to own a successful, year-round business. Visit northland-paradise.com and discover the magic of Northland Paradise Lodge. **EXT (id:59646)

