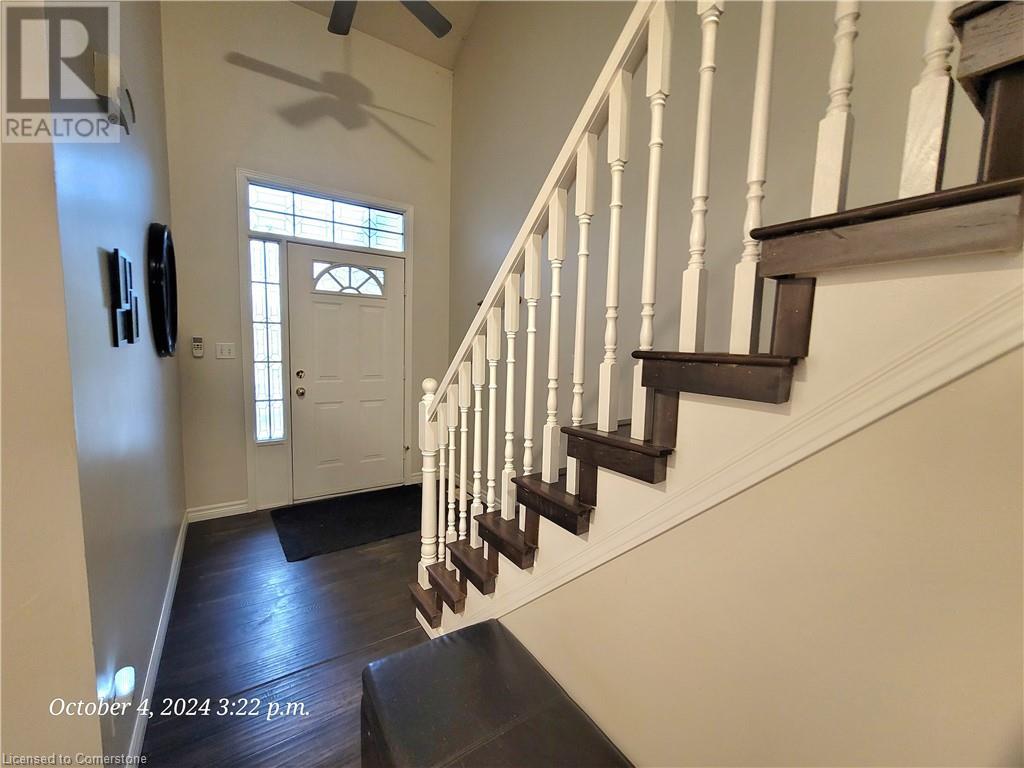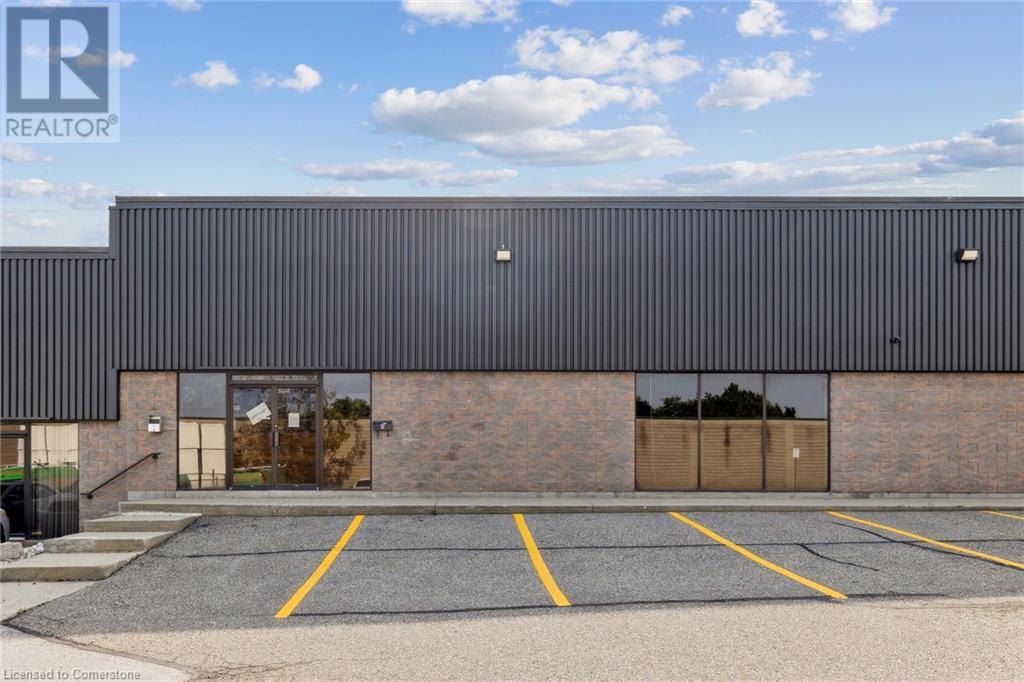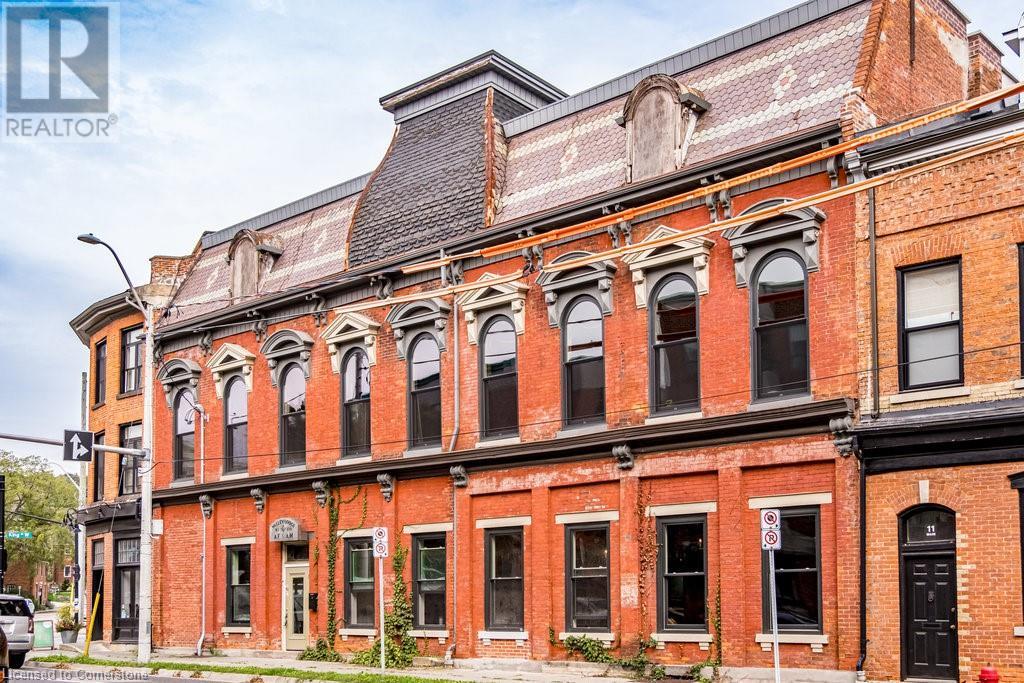68 Water Street E
Elora, Ontario
Very rare opportunity to live on one of the most picturesque and desirable locations in Elora! This spectacular Riverfront lot showcases mature trees, professional landscaping and a stunning backyard feat. Gorgeous Views of The Grand as well as tiered Riverside and Patio Seating Areas, a Firepit, huge Deck and a Juliet Balcony that gazes out over the River. Luxuriate in long summer days in your secluded oasis on the banks of The Grand, while living only a short walk to everything the beautiful Village of Elora has to offer! This spacious 4 bdrm 3.5 bath sidesplit has been meticulously maintained and blends in flawlessly with its beautiful surroundings. Enter the elegantly decorated 2711 sqft home through a custom stained glass entrance. Local art decorates the walls. A lovely Living Room with a Picture Window invites you to cozy up beside the Fireplace and take in the views of the Secluded Gardens out front. Off the Living Room you'll find a Library/Den with views of the beautifully treed Backyard, its lovely Pond and the River beyond. The spacious main also has a bright eat in Kitchen and a Formal Dining Room both w/ sliding doors leading to a spectacular Deck, as well as Main Floor Laundry & 4pce Bathroom. The views from the Elevated Deck with its Built In Hot Tub and the gorgeous park-like Backyard itself have to been seen to be believed. Steps down from the main floor you'll find an Open Concept Finished Basement feat. a dream Recreation Room that includes a Wine Cellar, Full Bar, Games Room complete w/ Pool Table and Shuffleboard, as well as a Family Room & 3pce bathroom. The upstairs holds a 4pce bath and 4 Bedrooms, including a stunningly spacious Primary Bedroom w/ a large 5pce Ensuite, huge Dressing Room/Den and a picture perfect Juliet Balcony offering the ideal place to watch the sunset over the River w/ a glass of wine in hand! Book your showing today and fulfill your dream of living on your own private waterfront oasis just steps from downtown Elora! (id:59646)
255 Weldon Avenue Unit# Lower
Oakville, Ontario
Fully upgraded 2 bedroom basement unit available for rent in the prestigious neighbourhood of Oakville! Fully upgraded kitchen with brand new appliances, easy access to all amenities, parks and public transports. Minutes away from Q.E.W. Nice private backyard to be shared with upper level tenant, extra storage space with the detached garage. Immediate possession available upon providing credit report, rental application, employment letter and proof of income. No smoking within the building, pet subject to approval. Upper unit also available for lease at $3,100 (3 bedroom with full upgrade top to bottom, open concept, entitled to garage parking and the long driveway). Lower level tenant responsible for 40% of the utility. (id:59646)
235 Chapel Hill Drive Unit# 4
Kitchener, Ontario
Looking for an affordable entry into the real estate market as a first-time homebuyer or investor? The MacArthur A by Crescent Homes offers a fantastic opportunity! This 2-bedroom stacked townhome is packed with modern features. The kitchen is equipped with white shaker-style cabinets, stone countertops with an under mount sink, and stainless steel appliances. At the rear of the unit, you'll find two spacious bedrooms and a 4-piece bathroom. A separate utility room includes a stackable washer and dryer, an on-demand tankless water heater, and a high-efficiency furnace. With a transferable 7-year Tarion Home Warranty, you can enjoy peace of mind. Low condo fees cover building maintenance, landscaping, parking, garbage collection, and snow removal. Located in the desirable Doon South neighbourhood, you'll have easy access to top-rated schools, the 401, local amenities, scenic walking trails, a golf course, and Conestoga College. Schedule your private viewing today! (id:59646)
49 Briscoe Street W
London, Ontario
This 2 bedroom bungalow boasts white siding complemented by sleek black cladding, and a lengthy, secluded driveway that leads to a detached garage with an additional workshop area. The home's open concept design is bathed in natural light, showcasing designer elements and upscale finishes throughout. Features include granite countertops, contemporary hardware, ambient potlights, and stunning custom cabinetry. The kitchen island, with its extended overhang, is ideal for breakfast gatherings and social events. The versatile open dining area also serves as an office space for those working remotely. Ample storage is available in the generous main floor laundry and mudroom. The Lower level offers a finished recreation room with numerous potlights. Notably, the property features a nice deck and a deep, fully enclosed backyard with mature trees. This home epitomizes convenient single-story living. Renovations over the years includes soffits, fascia, roofing, eavestroughs, insulation, vapor barrier, electrical and plumbing systems, decking, and much more. If you're still contemplating, take a brief walk westward to explore the scenic trails of the Coves, or a few blocks east to the acclaimed Wortley Village. (id:59646)
129 Main Street W
Grimsby, Ontario
No detail has been overlooked in this magnificent home nestled against the Niagara Escarpment & steps to Downtown shopping, dining & the Bruce Trail. The gracious foyer welcomes you into the over 3,600 sq. ft. home where custom crown mouldings, 12' ceilings & wide wood plank floors are seamlessly integrated with modern luxury finishes. Open plan kitchen, living room & dining room are perfect for entertaining! Gorgeous kitchen features copper sinks, Thermador gas range, custom cabinetry & marble counters. Tons of workspace on the huge centre island w/retractable charging station. Living room has spectacular escarpment views. Live edge olive wood surrounds the fireplace in the handsome dining room. Walk out to a secluded patio. Inviting family room with heated floors & bespoke gas fireplace. Elegant primary bedroom has WI closet w/designer cabinetry & ensuite bathroom cleverly hidden behind BI bookcases. Ensuite with volcanic rock bathtub that retains heat for hours, double vanities & heated floor & towel rack. Two spacious bedrooms share a 4-pc bath with heated floors & custom sink. Relax under the skylights in the Moroccan inspired media room. Fourth bedroom/office, rec room & game room on vast, finished lower level with over 2,000 sq. ft. of living space. Heated front steps & porch. Cobblestone driveway, oversize garage & stunning tiered gardens. Close to schools, public pool, library/art gallery & recreational facitlities. Easy access to the QEW and all that Niagara has to offer! This exceptional home must be seen! (id:59646)
324 Catsfoot Walk
Nepean, Ontario
Welcome This Beautiful, Modern, End Unit Townhouse with Balcony. Features An Open- Plan Dining and Kitchen Area at Its Centre, All bedroom are spacious and completed with ample closets, and the finished basement can accommodate an extra bedroom or storage area as needed. lovely upstairs balcony (with Glass Railing) that rounds out this beautiful new home in a brand new subdivision. Finished basement, 9 ft ceilings on the main floor, Kitchen Backsplash, Modern sinks with single lever, Smart touchscreen front entry locks and modern Flat door and Trim Package, Metal Railings. This property comes complete with all new stainless steel appliances; Counter Depth Fridge, Stove, Dishwasher, Washer, Dryer, AC and Backsplash. Located east of Borrisokane Road, this community features easy Access to Highway 416. Some pictures are virtually staged. (id:59646)
2083 Edgebank Court
Burlington, Ontario
Located on one of the most sought-after streets in the Headon Forest neighborhood, this quintessential family home offers approximately 2000 square feet of finished living space. Nestled on an extra deep lot with captivating ravine views and no rear neighbors, this well-appointed home offers the perfect blend of privacy, tranquility and convenience. The main floor boasts a thoughtfully laid out floor plan featuring a formal living/dining room, kitchen and family room. The chef in the family will appreciate the bright and updated kitchen with pot lights, granite counters and an island with breakfast bar. The hardwood floors and crown moulding in the dining room will add a touch of refinement to your family memories. The crown moulding and elegance continue seamlessly throughout the living room. Spend fall and winter evenings cuddled up watching TV on the family room couch by the wood-burning fireplace. Upstairs, you’ll find three good-sized bedrooms with hardwood floors and two full bathrooms - both with updated vanities, and flooring. The finished basement offers an inviting recreation room, office/den space with pot lights and brand new (2024) carpeting throughout. Enjoy outdoor living at its finest with a large deck/gazebo and heated inground pool – perfect for entertaining or just quietly watching the sun go down. This home is a rare find on an exceptional street – a true gem that combines comfort/convenience with scenic beauty. Don’t be TOO LATE*! *REG TM. RSA. (id:59646)
266 Activa Avenue
Kitchener, Ontario
Charming 3-Bedroom Starter Home in Laurentian West! Discover your perfect family home in the desirable Activa area! This lovely 3-bedroom residence features a welcoming 2-story foyer and an attached garage. The spacious living room seamlessly connects to an entertainer’s dream backyard, complete with a gazebo, hot tub, deck, and a fenced yard—perfect for gatherings! Some of this homes Key Features are a Spacious Master Bedroom with a walk-in closet; Open Concept Main Floor with sliders leading to the large deck; 2 Bathrooms for added convenience; Unfinished Basement offers potential for additional living space or plenty of storage! Conveniently located near shopping, schools, parks, a library, and with easy access to the expressway, this home combines comfort and accessibility. Enjoy the benefits of a yard, garage, and basement—ideal for families—at a price comparable to some condos with monthly fees. Don’t miss this fantastic opportunity! (id:59646)
120 Nebo Road Unit# 5
Hamilton, Ontario
4,954 SF industrial unit featuring a drive-in door and a truck-level door, with an 18' clear ceiling height. Located in the highly sought-after Red Hill Business Park, this unit will be available on October 1, 2024. Ideal for a variety of industrial uses in a prime business location. (id:59646)
3 Main Street
Dundas, Ontario
Brand new 80 seat Cornish-style pub in historic 1875 building in downtown Dundas - scheduled to open later this year. Concept and design by local entrepreneur, Roger Abbiss (known for iconic local coffeehouses in Westdale, and on Locke Street and James North) The business will have a strong slant toward locally-supplied small-farm foods, local beers, wines and alcohol. Looking for a like-minded Managing Partner/investor to operate the business. The full-time managing partner would draw a salary and share in any profit. Offers should include a CV and information about the personal interest in becoming the managing partner/investor. Vendor reserves the sole and absolute right to refuse any offer. Listing price is for a 49% interest in the business corporation. Lower offers for a proportionately, smaller interest, for the right candidate may be entertained. The corporation will have a shareholder loan outstanding in the amount of approximately $400K for current leasehold improvements, equipment, and furniture. An information sheet will be made available to serious candidates. (id:59646)
25 Lampman Crescent
Thorold, Ontario
Calling all investors! This exceptional semi-detached home presents an unbeatable opportunity just minutes from Brock University. Featuring a generous layout with 3 bedrooms upstairs , large Eat-in Kitchen a generous living space, and an additional 3 bedrooms downstairs, this property is designed for maximum rental income potential. Each floor is equipped with a full bathroom, ensuring convenience and comfort. Nestled on a quiet, peaceful street, this home offers a serene living environment that is sure to attract students and professionals alike. The expansive, fenced backyard provides ample space for outdoor activities, gardening, and relaxation. Included with the property are all necessary appliances, ensuring a hassle-free move-in experience. This home is ready for immediate occupancy, minimizing downtime and maximizing your investment returns. Don’t miss out on this prime investment property that perfectly balances convenience, comfort, and lucrative potential. Plenty of parking for 4+cars. Act quickly to secure this high-demand rental gem and secure your financial future today! (id:59646)
90 Oliver Crescent
Zorra, Ontario
Thamesford Ontario...a family-oriented community for today's modern family. Built in 2011 our 2-storey home features 3+1 bedroom, 2+1 bath with double attached garage in Thames Springs Estates. It is a nicely maturing subdivision, minutes from London, Ingersoll, and several other local communities. Our interior features 9' ceilings on main, nicely appointed kitchen with quartz counter tops, valance lighting, stainless appliances including gas stove, breakfast bar and hardwood floors. Main floor laundry off kitchen, cheery living/dining room with gas fireplace. Enjoy the integrated audio system while entertaining guests in this open concept space. Patio doors off kitchen lead to inviting back yard, with newer pressed concrete patio, hook up for gas barbeque, and enough room for a pool if desired. Other exterior features include front covered porch, fully fenced yard (2020) and nicely landscaped. The 2nd level has nice size master bedroom with 4 piece ensuite and abundance of storage with 2 walk in closets, 2 other good sized bedrooms and 4 piece bath. Lower level complete with 4th bedroom, recreation room, (rough-in) for 4th bathroom in lower level storage and cold cellar (listed as ""other"" room). Don't miss your opportunity to call Thamesford home! (id:59646)













