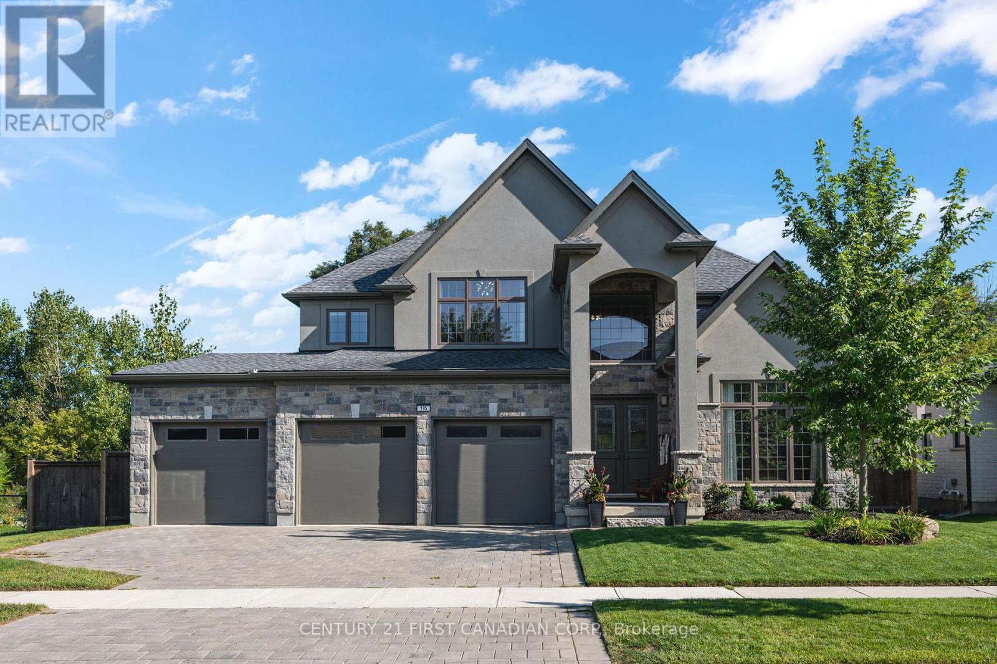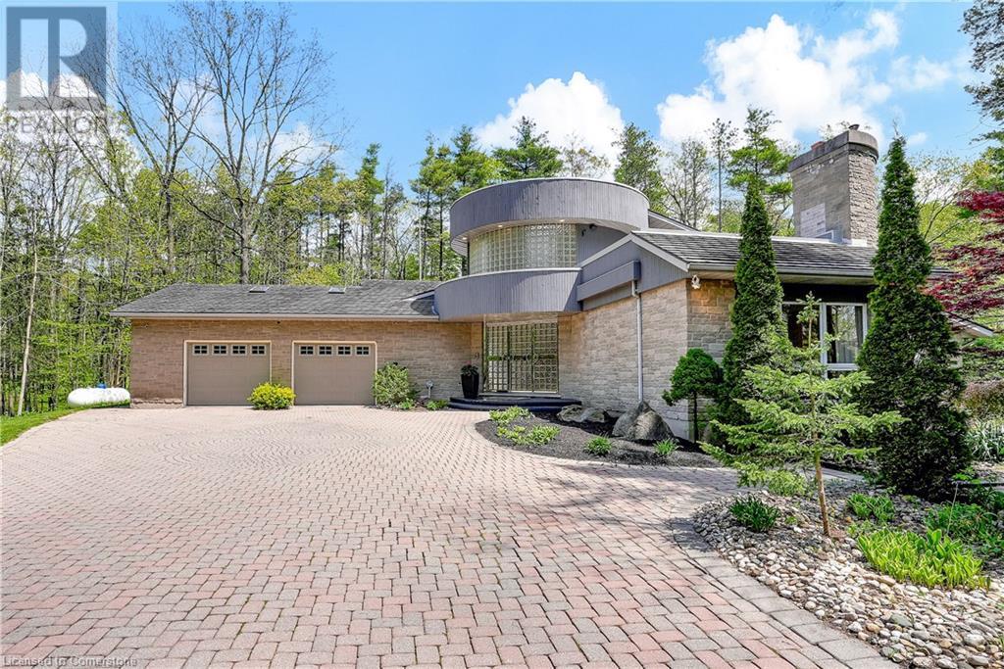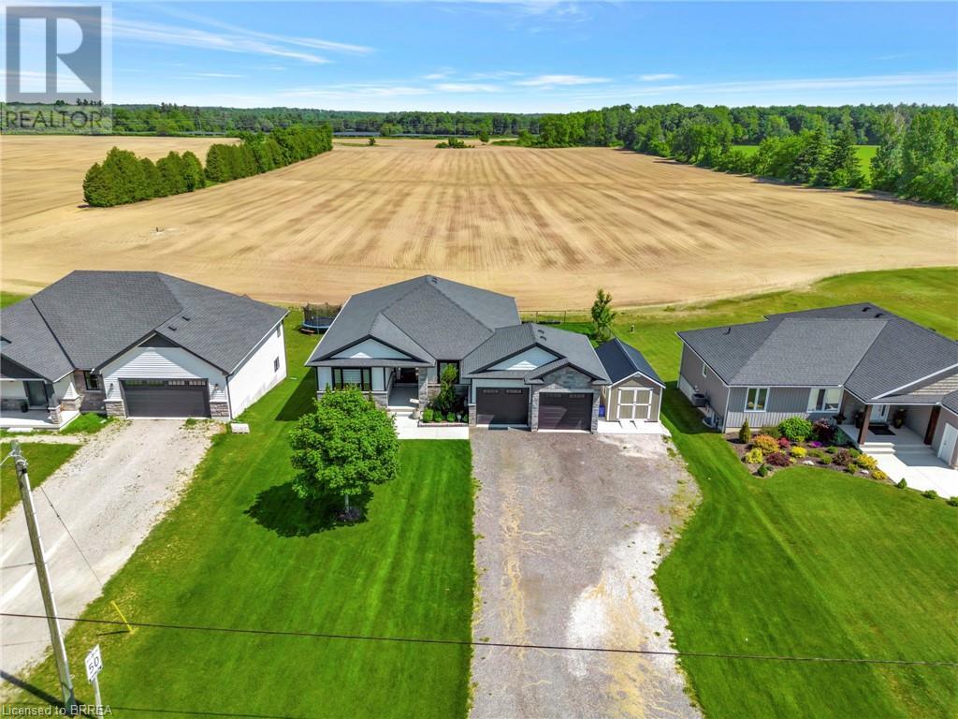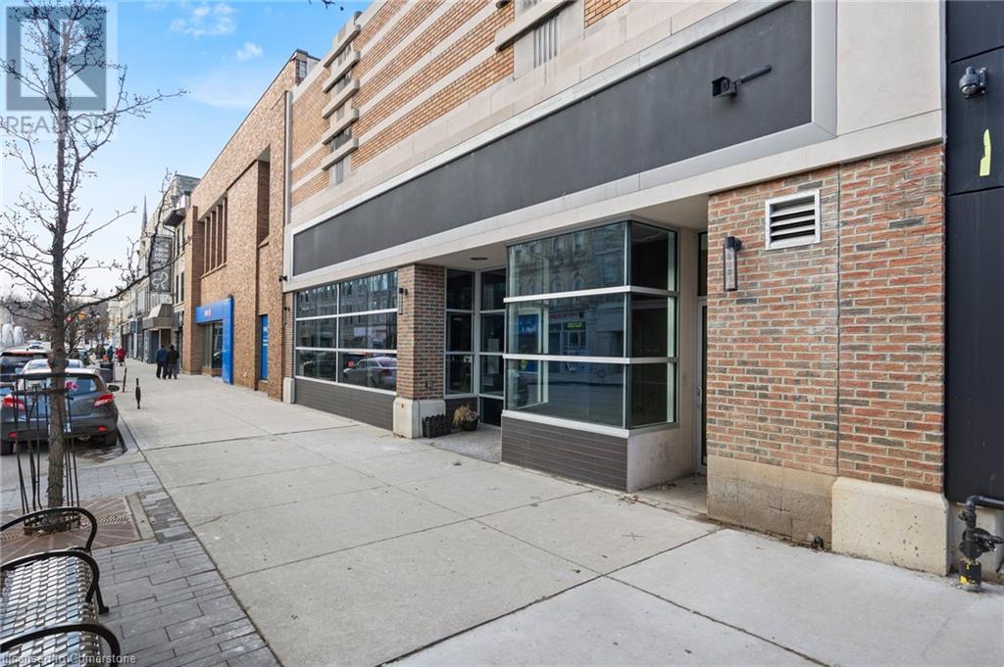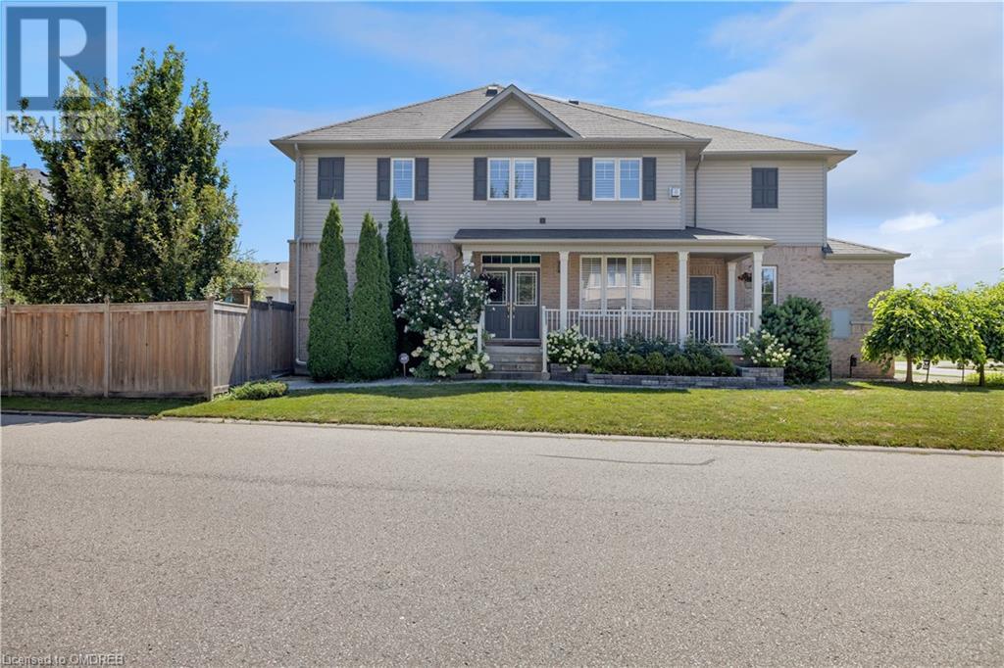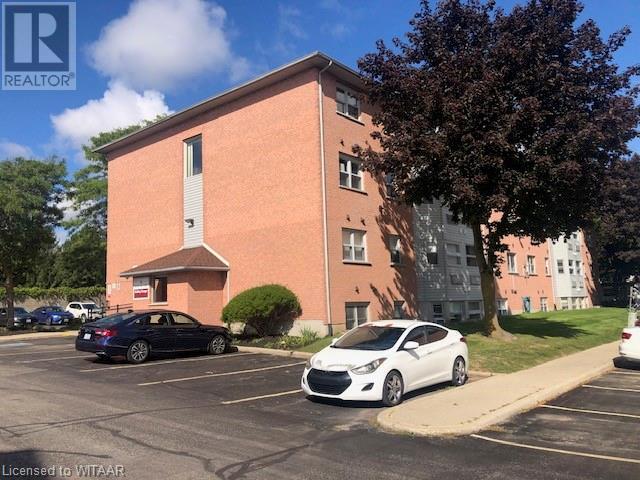1385 Bramblewood Street
London, Ontario
Welcome to this beautifully renovated backsplit home in the desirable Byron community of London, offering approximately 2,650 sq ft of living space, including a finished basement with a potential granny suite. With about $100K spent on upgrades over the past four years, including a new roof last year. This modern home features four spacious bedrooms, two and a half bathrooms, and elegant finishes such as hardwood flooring, quartz countertops, and a stylish kitchen with a large island. The exterior showcases charming curb appeal with a brick front and a convenient walkout basement. Located just a short walk from Boler Mountain and a quick drive to Westwood Shopping Centre, this home combines luxury living with easy access to top-rated schools, major highways, and essential amenities. (id:59646)
195 Union Avenue
Middlesex Centre (Komoka), Ontario
Welcome to your dream home! This exquisite two-storey home boasts approx 3,700 sqft of meticulously finished living space, offering comfort, style, and functionality. Upon entering, you'll be greeted by 18-foot open to above foyer that enhances the open-concept main floor. The main floor has 9ft ceilings and features a gourmet kitchen with a walk-in pantry, a large island, perfect for casual dining or entertaining. Adjacent to the kitchen is a cozy dinette with access to the private deck and a great room, complete with a gas fireplace, creating a warm and inviting atmosphere. For more formal occasions, the elegant dining room provides an ideal setting. Additionally, the main floor includes a private office and an oversized mudroom, ensuring ample space for organization and convenience. The second floor is home to four generously sized bedrooms. The primary bedroom is a true retreat featuring a walk-in closet and a separate closet for extra storage, a luxurious ensuite with a tiled stand-up shower and a soaker tub, perfect for unwinding after a long day. An additional full bathroom and a convenient second-floor laundry room for convenience. The finished basement is a versatile space with high ceilings, a large rec room, egress windows, and ample storage. An extra bedroom with its own ensuite, providing privacy and comfort for guests or extended family. A 2-pc bathroom adds convenience, and a cold room offers extra storage options. The basement also has an unfinished space that is perfect for a home gym. The backyard is your private oasis, backing onto green space and adjacent to a tranquil storm pond. The covered composite deck is ideal for outdoor dining and relaxation. The triple car garage includes a back garage bay door, offering ease of access to the backyard. This exceptional property combines luxury and practicality in a desirable location. Dont miss the opportunity to make this stunning house your forever home. (id:59646)
104 Harding Crescent
London, Ontario
Solid brick bungalow on quiet family crescent in South London. Original owner has lovingly cared for this home throughout the years (1972). Bright bow window in living room. Newer furnace and central air, gas fireplace in lower rec room and beautiful stone mantle. Hardwood floors in living room and hallway. Ceramic in foyer, bathroom. Jacuzzi tub in main bath. This property is available immediately, just in time for the school year! (id:59646)
8 Greenfield Court
London, Ontario
This stylish all-brick bungalow provides the perfect balance of privacy and accessibility. Located near all necessary amenities and just a short drive from the 401, this home is ideal for families. The main level features a spacious living room, three generously sized bedrooms, a fully updated bathroom, and a large dining area complete with a bay window. One of the bedrooms even opens up to a private outdoor patio. The lower level, which has been fully finished and insulated with spray foam, offers an additional family room and a fourth bedroom with an egress window. The home has undergone several upgrades, including fresh paint, an updated electrical panel, and plumbing. Located just a short walk from the White Oaks Mall and Regional Victoria Hospital, and just 30 minutes from Port Stanley, this home is the perfect place for families to (id:59646)
48 Goodman Crescent
Vaughan (Maple), Ontario
LOCATION, EXCLUSIVITY & LUXURY living in Old Maple, one of Vaughan's most desired neighbourhoods. This exquisite custom-built home captivates with its soaring 18-foot entry ceilings, abundance of natural light & European-inspired elegance. From the custom drapery to the extensive millwork, every detail has been meticulously crafted for modern lifestyle with classic charm. Speakers throughout the large family rooms make this home perfect for entertaining. 5 spacious bedrooms & 6 bathrooms to boast! With the option for a walk-out granny suite, this residence offers flexibility for your lifestyle needs. Nestled among multi-million-dollar homes, it epitomizes sophistication and prestige. Experience the allure of Old Maple with its extensive amenities and culinary delights. Your dream home awaits, schedule your tour today and elevate your living experience. (id:59646)
48 Queen Street E Unit# 7
Cambridge, Ontario
High Traffic location in up and coming Hespeler Village. 698 sf of retail or office space close to the Village Core. Simple Gross rent includes all TMI and water bills. Electricity is extra. The unit features a staff lounge, washrooms and small kitchenette. Free private parking in plaza court yard as well as free 2 hour on street parking. Located within walking distance to shops, restaurants and cafes. Great Corner uint with high visibility. (id:59646)
2 Pioneer Grove Road
Puslinch, Ontario
Welcome to 2 Pioneer Grove Rd, where contemporary elegance meets tranquil living. This exquisite residence, nestled on a private road in the Puslinch Lake area, offers a luxurious retreat with convenient access to Hwy 401. Step inside & be greeted by a stunning main floor with a charming stone fountain in the foyer & spacious living area featuring a fireplace perfect for gatherings with loved ones. Discover spacious interiors bathed in natural light, thanks to high ceilings & expansive windows/skylights. Ascend to the 2nd floor, where you'll find a primary bedroom retreat complete with a den, walk-in closet, & lavish 5-pc ensuite bathroom. Another bedroom & common bathroom complete this level. Venture up to the 3rd floor & discover a sprawling deck and a terrace offering panoramic views of the natural beauty surrounding the property. Moving down from the foyer, a grand dining room awaits, ideal for hosting memorable meals. Continue your journey to the next level, where an open-concept kitchen, living room, & breakfast area seamlessly blend, creating the ultimate space for relaxation & entertainment. The heart of the home is a gourmet kitchen. A chef's dream equipped with top-of-the-line appliances, ample counter space, & cabinetry. Enjoy the breakfast area featuring floor-toceiling windows that overlook the backyard with mature trees and a large patio with a pergola. The living room, flooded with natural light, has a built-in entertainment center with built-in speakers & a fireplace. This level also boasts two loft-style bedrooms with plenty of closet space. This private 1.9-acre property boasts a heated driveway for easy access year-round. Recent upgrades include new fireplaces (2022), a newly renovated ensuite (2023) & replaced skylights to enhance natural light throughout the home. (id:59646)
56532 Heritage Line
Straffordville, Ontario
This exceptional home is a true gem, designed to impress with its stunning features and attention to detail. With over 3,000 sq ft of thoughtfully crafted living space, it offers both style and comfort. Step into the open-concept main floor, where elegant design meets modern convenience. You'll find a custom kitchen complete with extended height cabinets, upper glass door fronts, sleek quartz countertops, a classic subway tile backsplash, and a two-toned island—perfect for culinary adventures or casual dining. The spacious pantry adds a practical touch. The main floor flows seamlessly, enhanced by upgraded light fixtures and refined window treatments, leading to a bright and airy living space with walkout access to an elevated covered deck. Perfect for summer entertaining, it invites you to enjoy the best of indoor-outdoor living. The primary suite is a private oasis, featuring a luxurious 4-piece ensuite with a double vanity and a contemporary black hexagon-tiled shower and floors, providing a spa-like retreat at home. This level also offers two additional bedrooms, including a flexible space perfect for a home office, along with a stylish 4-piece bathroom and a convenient main-floor laundry room. Downstairs, the finished lower level is all about comfort and relaxation, boasting a large recreation room with a cozy fireplace, two additional bedrooms, and another chic 4-piece bathroom complete with a glass shower and double vanity. Step outside to the covered lower patio and enjoy the serene views of the surrounding fields or gather around the firepit for memorable evenings under the stars. (id:59646)
624a-Lower Rummelhardt Drive
Waterloo, Ontario
Welcome to 624A-Lower Rummelhardt Drive! Looking for a beautiful house located in a great location? You found it. This newly renovated lower unit is located in the desirable neighborhood of Beechwood West. The living room welcomes you with plenty of daylight and open concept walk-out design. A small kitchen, adjacent to the living room, will be enough for your needs. A few steps down in the stairs, you will find two generously sized bedrooms. The bathroom is located in this level as well. The unit is fully renovated. The entrance is from the back and one parking spot is available for lower unit. Don't miss out your chance to make this new unit your home. Schedule your showing today! (id:59646)
52 Main Street Unit# 101
Cambridge, Ontario
Discover a prime location at the crossroads of Main Street and Highway 24, offering excellent visibility to both walking and vehicle traffic. Perfect for on-site food hospitality and gourmet wholesale production, with potential for bulk commercial sales. Enjoy summer street closures for an enchanting outdoor patio experience on Main Street. Signboards adorn the front with the potential of signage in the rear, while full windows brighten the space. With entrances at both ends, accessibility is optimal. The flexible floor plan caters to tenant needs, featuring pre-installed restaurant-grade cooktop and venting, along with a rear loading dock for deliveries. Parking is convenient with a lot behind the property and eight more within 1-3 blocks. Large walk-in fridges/freezers, segregated offices, and staff rooms enhance functionality. During the summer months from June through September, this block of Main Street closes to vehicle traffic and entices large numbers of people on foot with activities, sidewalk sales and patios, which 52 Main Street can also take advantage of. Explore diverse business opportunities beyond food services. Unleash your creativity in this versatile space! (id:59646)
35 Clough Cres Crescent
Guelph, Ontario
Freehold Townhome. No Condo Fees. Updated 3 bedroom townhome in the desirable south end of Guelph. Walking distance to school. Freshly painted throughout by professional. Modern kitchen with quartz countertops, spacious great room with gleaming hardwood floors. All bedrooms have great space, including oversized primary bedroom. Finished basement with 3 pc bath. Enjoy barbequing on large deck. No sidewalk on townhouse side of street, so you can park two vehicles on driveway. Quick possession available. (id:59646)
180 Marksam Road Unit# 9
Guelph, Ontario
This charming 3-bedroom, 1.5-bathroom townhouse condo is the perfect find for couples or young families looking to plant roots in a peaceful, family-friendly neighbourhood. With its blend of modern updates and cozy touches, this home radiates warmth and comfort. Feel the difference as soon as you walk in! The bright and airy kitchen, complete with newer appliances, stylish cabinets, and newer flooring, sets the stage for morning coffees and family dinners. The spacious living room, with its beautiful crown molding and plush carpet, is a cozy haven for movie nights or entertaining friends. A practical powder room on the main floor adds both style and convenience. Head upstairs to discover three spacious bedrooms with hardwood flooring. Plush carpet in the hallway adds a touch of comfort underfoot. The 4-piece bathroom is both functional and inviting—a perfect fit for a busy household. But wait, there’s more! The fully finished basement is a game-changer, offering a large rec room with quality laminate flooring. Whether you envision a home office, a play area for the kids, or a cozy den, this space is ready. Newer furnace, washer, and dryer, along with high baseboards, modern doors and doorknobs, chic light fixtures, updated flooring throughout, and a fresh coat of paint. This home is truly move-in ready—just bring your belongings and settle in! Step outside to your own private, backyard—a fantastic spot for summer BBQs, gardening, or simply soaking up the sun. Need more parking? You may have an opportunity to rent a second space - speak with condo corp for details. You’ll love the convenience of being close to everything: top-rated schools, shopping like Zehrs and Costco, the West End Rec Centre, the library, banks, and easy access to major highways. (id:59646)
312 Cole Road Unit# Upper
Guelph, Ontario
Conveniently located near campus amenities, including libraries, cafes, and recreational facilities, this renovated (to city code) home offers not only comfort and style but also unparalleled accessibility to academic pursuits and vibrant campus life. Close to shopping restaurants and easy access to the highway. Book your showing today! (id:59646)
2037 Trawden Way
Oakville, Ontario
Welcome to this sought-after Monarch end-unit Cowan model townhome in Bronte Creek, on the banks of Bronte Creek Provincial Park. A perfectly designed family home with 3 bedrooms, 2.5 bathrooms, an upper-level den, & well designed optimal living space. Highlights include an upper-level laundry room & a rare attached double garage, & the main floor is enhanced with dark hardwood floors, 9' ceilings, deluxe wall mouldings, & an impressive dark-stained oak staircase. California shutters embellish most windows, managing the abundant natural light. Beautiful landscaping with lush gardens, towering trees, & interlocking stone walkways accessing the covered front porch & the fully fenced rear yard, shaded by mature trees, offering a deck, patio & grassy area. Entertain or hang out with family in the generous family room boasting a gas fireplace, while the formal dining room offers a touch of elegance with custom wainscotting. The customized kitchen includes deluxe cabinetry, granite counters, an island with a breakfast bar, stainless steel appliances, & a bright breakfast room with a walkout to the outdoor living space. Upstairs, family privacy prevails with 3 bedrooms, 2 full bathrooms, an open-concept den, & convenient laundry room. The primary retreat features a well-equipped 5-piece ensuite bathroom with a soaker tub & separate glass-enclosed shower. Near area parks, dog park, trails, top-rated schools, shopping centres, restaurants, recreation centres, & the Oakville Hospital. A commuter's dream with key highways accessible within 5 minutes & the Bronte GO Train Station is a 7-minute drive. (id:59646)
56 Hiawatha Road Unit# 26
Woodstock, Ontario
CAREFREE CONDO LIFESTYLE - SECURE ENTRANCE. 2 BEDROOM - ONE FLOOR - CONDO ON SECOND LEVEL WITH APPLIANCES, INCLUDING WASHER/DRYER. CLOSE TO SOBEYS, PUBLIC TRANSIT, SCHOOLS AND PARK. EASY QUICK ACCESS TO #401 AT TOYOTA. (id:59646)
11 Roxanne Drive Unit# 122
Hamilton, Ontario
Be the first to live in this brand-new, 3-storey modern townhome built by the reputable Carriage Gate Homes. Offering 2 bedrooms, 2.5 bathrooms, and a single-car garage, this home is situated in the desirable McQuesten neighbourhood, close to parks, schools, shopping, and highway access. Upon entering, you'll be greeted by a spacious foyer. The lower level features a front closet, utility room, and convenient garage access. Moving upstairs, the bright, open-concept floor plan is perfect for entertaining. The kitchen boasts white shaker-style cabinets, new stainless-steel appliances, and a breakfast bar. Just off the dining area, sliding doors lead to a private balcony. This level is complete with a 2-piece bathroom for added convenience. Upstairs, you'll find a generous primary bedroom with a 4-piece ensuite. A second bedroom, an additional 4-piece bathroom, and laundry facilities complete the upper floor. (id:59646)
32 - 190 Fleming Drive
London, Ontario
Exciting income potential awaits with this townhouse nestled in a prime location, just steps away from Fanshawe College, public transit, restaurants, and shopping! Currently rented well above market rent at $3410/month. Additionally,This spacious home boasts 5 bedrooms and 2.5 baths, featuring a bright kitchen with dishwasher, ample storage and a generously sized combined living/dining room. Explore the possibility of further income by converting the walk-out lower level into a separate dwelling unit, complete with 2 bedrooms and a recreation room.Don't miss out - book your showing today (id:59646)
35 Martinwood Street
Kitchener, Ontario
Welcome to 35 Martinwood St, Kitchener, nestled in the highly sought-after neighbourhood of Doon Village. This stunning, freshly renovated legal duplex is an investor’s dream or perfect for extended families. As you arrive, you’ll be captivated by the impressive exterior, featuring lush landscaping & a 3-car Stamped Concrete driveway. Step inside this carpet-free home & be greeted by a grand foyer adorned with custom cabinets. The newly renovated powder room adds a touch of luxury. Newly installed hardwood flooring enhances its modern appeal. The living space is truly breathtaking, boasting a tiled wall with an elegant electric fireplace, an abundance of natural light & ambient pot lights that create inviting atmosphere. The kitchen is a culinary masterpiece, featuring The built-in SS Appliances, Quartz countertops, New light fixtures, new flooring, 2 spacious pantries. Convenience is key with a main-level laundry area & direct access to 2-car garage. Upstairs, the family room offers a versatile bonus space ideal for gatherings or cozy movie nights. 4 generously sized bedrooms include a grand master suite complete with a private 5pc ensuite & a spacious walk-in closet. The other 3 bedrooms are equally impressive with shared 4pc bathroom featuring a shower/tub combo. The basement is a fully equipped legal duplex, featuring 2 bedrooms, kitchen & recreation room, making it perfect for generating rental income or providing additional living space. Laundry is shared at amin level. Step outside to discover a huge, fully fenced backyard features a deck & concrete patio making it an ideal space for hosting parties & enjoying summer activities. Location is paramount, Situated just minutes from Highway 401, expressways, shopping destinations, top-rated schools, parks, trails & everything you need is within easy reach. Don’t miss the opportunity to own this exquisite residence – a perfect blend of luxury, convenience, and modern living. (id:59646)
35 Martinwood Street
Kitchener, Ontario
Welcome to 35 Martinwood St, Kitchener, nestled in the highly sought-after neighbourhood of Doon Village. This stunning, freshly renovated legal duplex is an investor’s dream or perfect for extended families. As you arrive, you’ll be captivated by the impressive exterior, featuring lush landscaping & a 3-car Stamped Concrete driveway. Step inside this carpet-free home & be greeted by a grand foyer adorned with custom cabinets. The newly renovated powder room adds a touch of luxury. Newly installed hardwood flooring enhances its modern appeal. The living space is truly breathtaking, boasting a tiled wall with an elegant electric fireplace, an abundance of natural light & ambient pot lights that create inviting atmosphere. The kitchen is a culinary masterpiece, featuring The built-in SS Appliances, Quartz countertops, New light fixtures, new flooring, 2 spacious pantries. Convenience is key with a main-level laundry area & direct access to 2-car garage. Upstairs, the family room offers a versatile bonus space ideal for gatherings or cozy movie nights. 4 generously sized bedrooms include a grand master suite complete with a private 5pc ensuite & a spacious walk-in closet. The other 3 bedrooms are equally impressive with shared 4pc bathroom featuring a shower/tub combo. The basement is a fully equipped legal duplex, featuring 2 bedrooms, kitchen & recreation room, making it perfect for generating rental income or providing additional living space. Laundry is shared at amin level. Step outside to discover a huge, fully fenced backyard features a deck & concrete patio making it an ideal space for hosting parties & enjoying summer activities. Location is paramount, Situated just minutes from Highway 401, expressways, shopping destinations, top-rated schools, parks, trails & everything you need is within easy reach. Don’t miss the opportunity to own this exquisite residence – a perfect blend of luxury, convenience, and modern living. (id:59646)
111 Grandview Drive
Conestogo, Ontario
HOUSE AND GARDEN! RETREAT to this CAPTIVATING home that has a large gracious foyer with high sloped ceilings to welcome your guests and provides access to the picturesque courtyard overlooking the sparkling pool. To the left is the primary bedroom suite addition (1983) with sloped ceilings, lots of closets, spa-like bathroom, and dramatic spiral staircase framed by windows down to the finished basement. The warm and welcoming kitchen is the room where your family will head for when they come home. The black granite counters contrast nicely with the white cabinetry and there's lots of room for two people to cook with the wet sink in the counter and separate island for extra prep space. Conveniently located off the kitchen is a powder room and a laundry room. View the gardens through the picture window in the elegant formal dining room. A few steps up will bring you to the inviting living room that features cathedral ceilings and a cozy wood fireplace. Step out into the enclosed wrap-around sunroom deck that overlooks the magnificent yard. Travel up one more level to find 3 very spacious bedrooms and a full bath. The movie and sports crowd will love to relax in the family room that boasts a woodstove, lots of windows and French doors to the patio and pool area. Off of the family room is another full bathroom. The basement offers space for anything - pool tables, exercise room, hobbies and lots of storage. A bonus feature is the huge workshop that also has an exit to the outside. This one of a kind home is situated on a stunning 1.11 acre property offering a postcard setting of singing pines, flowering trees, ponds and streams and beautiful gardens. PARADISE FOUND! (id:59646)
317 Bradshaw Drive
Stratford, Ontario
Welcome home to 317 Bradshaw Drive, this lovely freehold townhouse is conveniently located in a family friendly community in beautiful Stratford. As you enter into the foyer you will be greeted by an open concept main floor that is both spacious and functional. The modern style kitchen comes complete with stainless steel appliances and a good sized prep space, great for entertaining or cozy dinners with the family. This end unit has large windows throughout offering lots of natural light and giving the space a light and airy ambiance. This home boasts 3 bedrooms and 3 bathrooms and the oversized primary bedroom features a walk in closet as well as a second closet offering ample storage space. The primary bedroom space also comes complete with a large ensuite! On the second floor you will also find 2 additional bedrooms and a second full 4 piece bathroom!! The unfinished basement offers an opportunity to create a space that best suites your family needs whether that is a rec room, work from home office or your very own fitness room. The possibilities are endless!! Located close to the Stratford Rotary Complex and a short drive to fine dining and the Stratford Festival as well as so many other amenities, you won't want to miss this gem! (id:59646)
39 Mcdougall Road
Waterloo, Ontario
Private and secluded, this 5,900+ sqft custom build sprawling bungalow is a hidden oasis within Old Westmount. This is truly a one of a kind home with it's 8+ driveway including an EV charging station, double car garage, and beautiful greenery surrounding the property. The main floor is overflowing with natural light, with windows everywhere you turn overlooking this scenic property. The eat-in kitchen is bright and inviting, with a chic bar area leading into the spacious dining room perfect for entertaining large groups. The living room provides a stellar backdrop to the property and offers a built-in gas fireplace. Around the corner is a den that makes for a fantastic reading spot, with shelving it makes for a wonderful home library. Head down the hall to the primary bedroom with two grand windows, an impressive five piece bathroom with a pearl soaker tub and access to the side yard. The secondary bedroom is spacious with a large closet, even better down the hall there are oversized closets and drawers for additional storage. The lower level has two vast sized bedrooms with double glass sliding patio doors leading right to the pool. Additional den, three piece bath, and a large theatre room with more double door closets for storage and a cold room with tons of shelving. A hidden gem awaits as the lower level has a hot tub room set up with a TV and access to the yard, perfect for those winter evenings and unwinding. The backyard itself is multidimensional, with an abundance of space to enjoy all year round. The back patio is wonderful for a morning coffee or an afternoon BBQ, stepping down to the pool area, and around the side yard there is more greenspace and garden shed. The property spans almost half an acre, which is a rare find within Uptown Waterloo - nearby to plenty of popular spots including: Waterloo Town Square, Universities, Westmount Golf & Country Club, and Waterloo Park. Notables: carpet free, 11 exits/entranceways, 220V throughout, HRV system. (id:59646)
457 2nd Avenue W
Owen Sound, Ontario
Luxurious Riverfront Retreat on Millionaire Drive Situated along the scenic Sydenham River in the prestigious Millionaire Drive neighborhood, this exquisite 4+1 bedroom, 3 bathroom estate offers a blend of timeless elegance and modern luxury. The home’s expansive living room serves as the focal point, featuring oversized windows that provide stunning river views and fill the space with natural light. Step out onto the balcony, a perfect spot for relaxing or entertaining while overlooking the serene river. The main floor boasts in-floor heated custom marble floors in the dining room and hallways. The dining room, with its original hardwood built-in cabinets and a $2,000 FLOS designer light fixture, is ideal for hosting elegant gatherings. The gourmet kitchen is outfitted with high-end Miele appliances, including an induction cooktop, built-in coffee machine, and garburator, all illuminated by a $7,000 designer light fixture. Upstairs, the spa-inspired bathroom offers Italian faucets, in-floor heating, a large glass-enclosed shower with teak floors, and a deep soaker tub for ultimate relaxation. The master suite includes dual walk-in custom closets and custom cabinetry, providing a peaceful retreat. The massive basement is another standout feature, offering a walkout to the backyard with direct river views, creating an additional living space perfect for family gatherings, in-law suite capabilities or private relaxation. Outside, the beautifully landscaped grounds include stairs leading directly to the river, offering easy access to the peaceful surroundings. Additional features include parking for four vehicles and a Tesla charger. Recent updates include a 2024 roof and furnace, making this property a perfect blend of historic charm and modern comfort. Nestled in one of Owen Sound’s most sought-after neighborhoods and just moments from local amenities, this riverfront home is a rare opportunity. (id:59646)
64 Frederick Drive Unit# 102
Guelph, Ontario
This commercial space, located in the highly desirable West Minister Woods area in the south end of Guelph, offers an exceptional opportunity for discerning buyers. This prime piece of real estate is situated in a bustling location with high foot traffic and easy access to numerous amenities. Take advantage of this unique chance to acquire a valuable commercial asset in a thriving area. Please reach out to us today to arrange a viewing and discover the potential that awaits. (id:59646)


