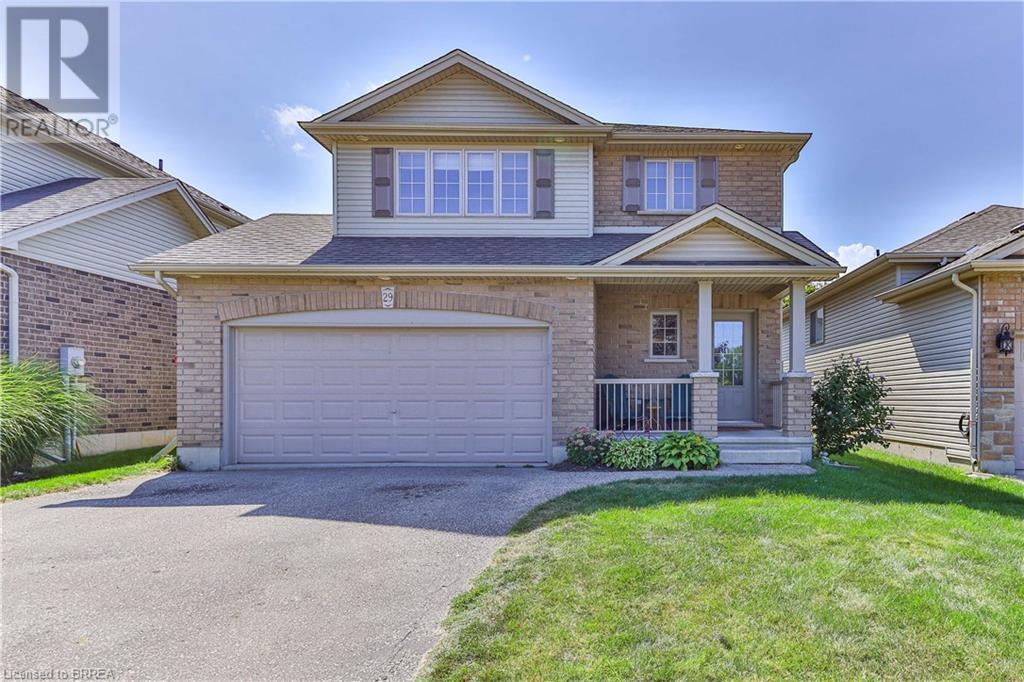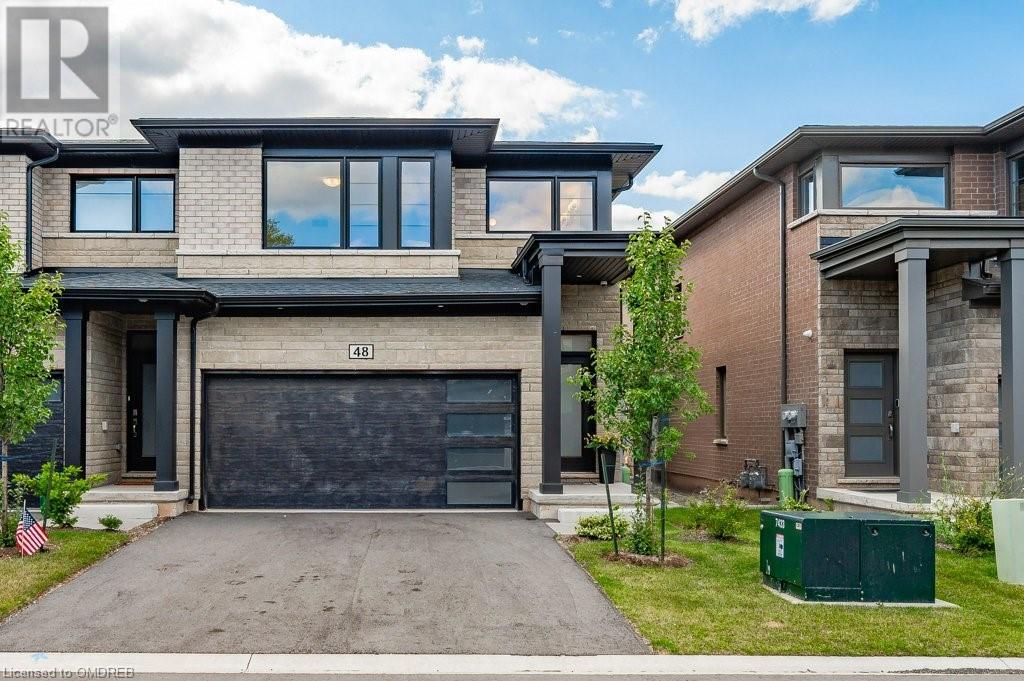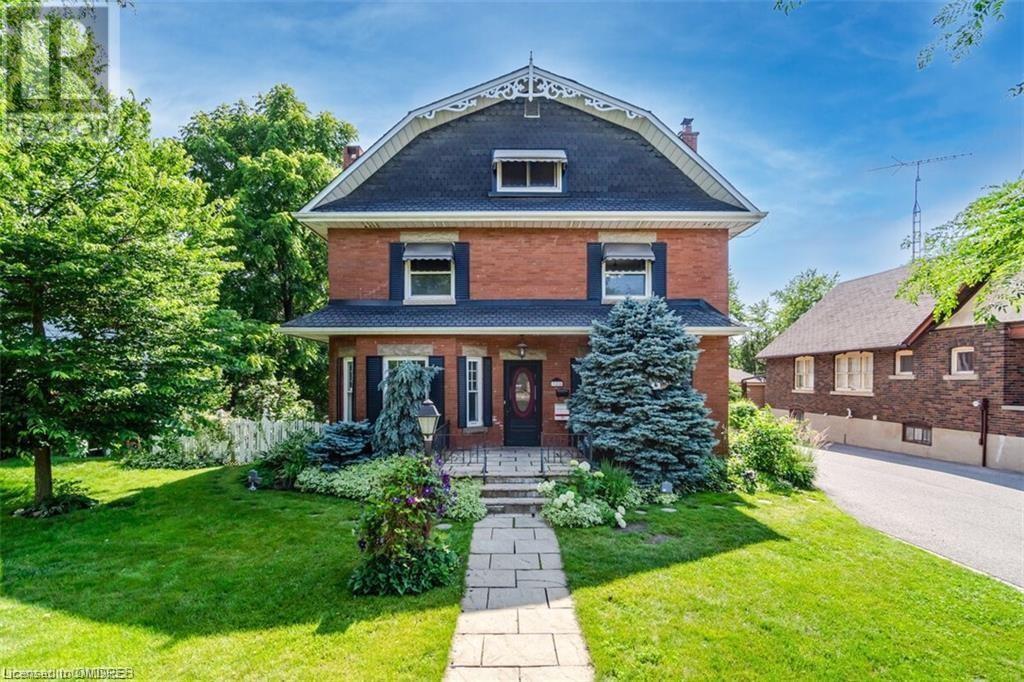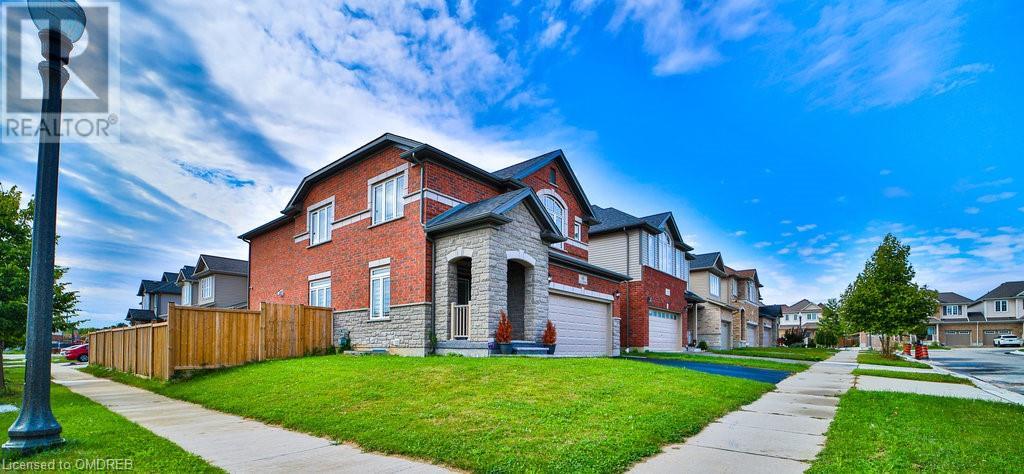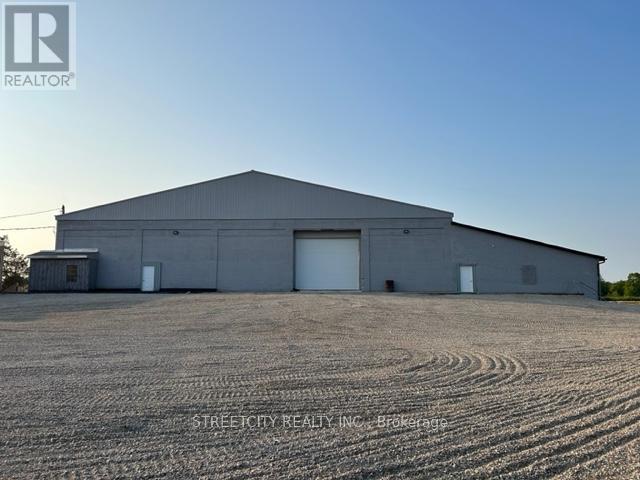29 Fisher Street
Brantford, Ontario
Welcome to 29 Fisher St, in beautiful West Brant. This 3 bed, 4 bath home boasts a wide open floor plan with loads of natural light. The upper level has 3 spacious bedrooms, with the primary bedroom equipped with a newly renovated ensuite with walk in shower. The basement was just finished with a full wet bar, bathroom, and laundry room. With a spacious backyard, huge double car garage, and sitting in a quiet pocket of West Brant, the list goes on and on with this one. Book your private showing today. (id:59646)
1414 King Street E Unit# 409
Kitchener, Ontario
Eastwood Community Condominiums offer comfort, convenience and maintenance-free living. This beautifully updated, carpet-free, 3-bed/1-bath unit is truly move-in ready! The kitchen is bright and light with white cabinetry, subway tile backsplash, three appliances, and a convenient pass-through window. One of the bedrooms is being used as a spacious dining room. Step out from the living room to an open balcony where you can enjoy the view of Rockway Gardens across the street. The updated bathroom has a step-in shower. Convenient in-suite laundry closet. Large closets provide plenty of storage in the unit, plus there is a storage locker just down the hall on the same floor. Two car parking with one spot in the heated underground parking garage and one spot in the outdoor open lot. The building offers social events as well as great amenities - bowling, shuffleboard, billiards, woodworking room, library, exercise classes, community dinners in the party room. Book your showing today! (id:59646)
4552 Portage Road Unit# 48
Niagara Falls, Ontario
Behold this beautiful one-year-old end-unit townhouse, perfectly situated in the heart of Niagara Falls. This stunning corner unit, built by Mountainview, offers spacious living with 3 generously sized bedrooms and 2.5 bathrooms. The main floor features 9-foot ceilings, upgraded vinyl flooring, and an open-concept kitchen with quartz countertops, a spacious island, and a charming eat-in dining area. Enjoy the cozy recreational room with a fireplace, a convenient powder room, and a spacious 1.5-car garage with a separate walk up for a private entrance into the lower level. The living and dining area is bathed in natural light from expansive windows, creating a radiant and welcoming ambiance. Upstairs, you'll find an open loft den area, 3 bedrooms, an upstairs laundry room, and a luxurious four-piece bathroom. The expansive master bedroom boasts a walk-in closet and an ensuite bathroom. Nestled in a serene neighborhood, mere steps from trails, with effortless access to the highway, and in close proximity to major amenities, schools, shopping, parks, and all of Niagara's attractions. Included in the low monthly fee are snow removal and landscaping, ensuring hassle-free maintenance year-round. High-quality, stainless steel appliances are part of this exceptional package, enhancing the luxury of modern living. Embrace this house and make it your home! Don't miss out on this perfect blend of comfort and style, offering you both accessibility and desirability. (id:59646)
4426 Wilmot Easthope Road
New Hamburg, Ontario
Nestled on nearly 3 acres with breathtaking views and a private spring-fed swimming pond, this exceptional country estate seamlessly blends historic charm with modern luxury. Featuring 4.5 beds and 3.5 baths, every detail of the home exudes sophistication and comfort. The state-of-the-art kitchen, remodeled in 2019, boasts custom cabinetry, a marble backsplash, sleek quartz countertops, and a striking island with cascading granite. Centered around a cozy wood-burning fireplace, it's perfect for memorable meals. The main-floor primary suite is a private oasis with cathedral ceilings, skylights, a two-story walk-in closet with laundry, and a luxurious ensuite featuring a soaker tub, double rain head shower, and glass doors opening to a plunge pool/hot tub with a waterfall and fire feature. The expansive covered patio is an entertainer’s paradise, complete with comfortable seating and an outdoor kitchen. The estate also includes an impressive 40 x 50 heated shop with three bay garage doors, accommodating six cars and various projects. The home is equipped with two propane furnaces and two propane AC units to heat and cool the 2009 addition. Located just outside Waterloo, this property offers a perfect blend of rural serenity and city convenience. (id:59646)
1290 Old York Road
Burlington (Grindstone), Ontario
15.71 Acre potential building Lot in Burlington's North Aldershot Community. 2.5 Km from Aldershot Go Train and a short drive to Downtown Hamilton. Visible Exposure to HWY 403. Close proximity to Natural features and Trails including Eileen John Holland Nature Sanctuary. Frontage on Old York Rd. of 874 Feet. Land Fronting on Old York Rd is Designated Infill Residential in the official Plan. Recent Zoning Amendments may facilitate quicker development of this property. (id:59646)
322 Queen Street S
Mississauga, Ontario
Sought- After Streetsville Gem for Lease. Boasting approximately 4300 sqft of space located in picturesque Tree-lined streets, Parks, Trails, easy access to transit and to all amenities. Streetsville boutique shops and restaurants. This ideal home has charm, character and a custom designer kitchen w/ granite countertops, large island, breakfast bar. Stainless Steel Appliances and gas stove. Bright and airy home W/ high ceilings a lovely quant side yard, spacious loft and 2 car parking. (id:59646)
390 East 22nd Street Unit# Basement
Hamilton, Ontario
Discover this beautifully finished and furnished move-in ready basement with a separate entrance, offering both privacy and convenience. This charming space includes a cozy bedroom with an ensuite full bath, a comfortable living area, a well-equipped kitchen and 1 parking space and lot of street parking. Enjoy the added benefit of a new deck in the backyard, perfect for relaxing or entertaining. Located in a prime area on Hamilton Mountain close to all amenities, including hospitals, schools, shops, parks, and just minutes from highways, Lime Ridge Mall, and public transit. Don't miss out on this ideal living space! (id:59646)
179 Meadowlily Road
London, Ontario
Incredible chance to invest in 1.5 acres of land in a promising location in South East London, close to the intersection of Commissioners Rd E and Meadowlily. This prime property holds significant potential for future development, specifically for constructing 21 condominiums. It's conveniently located just a 5-minute drive from the 401, 15 minutes from a shopping center, and 15 minutes from downtown London. Don't miss out on this fantastic opportunity act now! (id:59646)
148 Cornwall Heights
Brampton, Ontario
Welcome To 148 Cornwall Heights Located On A Very Desirable Street In Brampton. This Absolutely Stunning Home Is Truly One Of A Kind. Open Concept With A Total Of 4 Bedrooms And 3 Fully Renovated Bathrooms. Engineered Hardwood Flooring Throughout With Crown Mouldings. The Kitchen Addition Is To Die For. Big, Bright, Tons Of Countertops And Cupboards Including Stainless Steel Appliances, Gas Stove, Pot Lights, Stone Countertops And A Heated Marble Floor. The Home Features Well Over 3,000 Square Feet Of Total Living Space. The Basement Is Full And Finished With Wood Fireplace In The Recreation Home. The Backyard Is An Oasis From The City. Manicured Zen Gardens With Waterfall And Irrigation System. This Home Has To Be Seen To Be Appreciated. It Is Stunning From The Moment You Drive Up And It Only Gets Better. Book Your Showing Today. You Will Not Be Disappointed. (id:59646)
18 Valleybrook Drive
Kitchener, Ontario
Stand Out Gorgeous Corner Lot With Almost 50Ft Premium Frontage. Builder's Upgraded Kitchen With SS Appliances And Wide Breakfast Area. Step Out To The Fully Fenced L-Shaped Back Yard. Carpet Free Large Living Rm, Dining Rm, Service Rm Including Laundry, Powder, And Closet. Take The Stairs Up To A 2nd Family Rm In The Centre Of 4 Spacious Bedrooms With W/I Closets. Primary Rm With Upgraded Double Sink 5-Pc Ensuite And Another Modern 3-Pc Bathroom For Your Convenience. Step Down To The Lower Level With The Bright And Sizeable Legally Built Unit With Fully Private Separate Entrance From The Side Of The House. The Modern 2nd Kitchen Has It All, Including The Hidden Laundry And Open Space, All With Brand New Appliances. Large Primary Rm With Hers And His Closets And Another Bedroom/Den With W/I Closet/ Storage. Cozy 3-Pc Modern Bathroom. Primary Location Within Minutes To Essential Services And Amenities. (id:59646)
71888 Sunview Avenue
Bluewater (Hay Twp), Ontario
GRAND BEND AREA LAKEFRONT | MAGAZINE WORTHY LAKE & SUNSET PANAROMAS. Views so incredible, you're going to have Netflix knocking on your door to film a movie here! The absolutely & irrefutably breathtaking picture perfect scenes from the lakefront windows & top of bluff to the incredible & brand new lake level deck at a secluded sandy beach are simply sensational - a gift from the lakefront heavens overlooking sparkling Huron waters. And, you get a spectacular 10 yr young custom home to boot! This unique & pristine lakefront parcel assembly, a rare package that includes 2 propertis, is as tight as a pin & ready to move in! Along the shoreline, you get a 75' wide lakefront parcel w/ premium engineered erosion prevention & a new lake level deck & stairs to the beach. Then, also fronting the lake just beyond a small laneway (used only by 1 other owner) is a 2nd 75' wide parcel w/ an impressive open-concept 2014 custom-built 4 season/3 bed beach house + a winterized bunky (4th bedroom). From the fantastic hardwood flooring, soaring vaulted ceilings in the great room, & the granite/cherry kitchen to the vast lakefront master suite assembly w/ glass & tile shower, gas fireplace, main floor laundry, & the dining area (was planned to be 4th bed in house, 5th w/ bunky), this place is perfect, & it comes TURNKEY w/ furniture, appliances, kitchenware, decor, camera system, the list goes on! The smart design has nearly every lakeside window framing in this stunning setting for year round enjoyment. The fantastic landscaping & exterior feature stamped concrete, healthy lawns, perennial gardens, 2 firepits, lifetime Hardie board siding, gas generator, mature trees, & max privacy w/ a permanent green space park at the back. You get all this + private access to a gorgeous sandy beach, world class sunsets, & SUPER LOW PROPERTY TAXES! Just an easy 6 min drive south to everything you need in Grand Bend's downtown centre, this quiet & peaceful location provides maximum lakefront value! **** EXTRAS **** ADDITIONAL INCLUSIONS: TURNKEY PCKG: kitchen w/ kitchenware/contents, indoor & outdoor furniture, artwork & decor, website/social accounts/branding assets for rental business (id:59646)
67 - 505 Blue Jay Drive
London, Ontario
Discover a spacious 3-bedroom end unit in the sought-after Uplands Pointe, just minutes from the BEST SCHOOL JACK CHAMBERS Western University, Masonville Place Shopping Mall, and University Hospital. This bright home features hardwood floors, a cozy gas fireplace, and a modern white kitchen with ample storage. The primary bedroom boasts a walk-in closet and ensuite, while the upper level also offers two additional bedrooms, a main bathroom, and convenient second-floor laundry. Enjoy extra living space in the finished lower level, perfect for entertaining. With a private deck, single-car garage, and additional parking, this quiet, well-maintained complex is ideally located near parks, community centers, and shopping. All major appliances and window coverings are included-- perfect for your next home. (id:59646)
140 Elizabeth Street
Lambton Shores, Ontario
Amazing 50,000 sq' warehouse, storage, manufacturing, industrial space on 4 acres of gravel storage yard between London + Sarnia in SW Ontario. New 3 phase electrical, 600-volt, 200 amp. Additional rent only $1.00 psf/yr. 10 mins from hwy 402. Total 50,000 sq' in 3 warehouse buildings plus beautiful, attached home/office. 4-acre storage yard plus warehouses likely fit 400+ cars etc. Main building approx. 35,000 sq' with 12' thick poured concrete walls, floors, ceilings with no windows. Stays beautifully cool all year. Excellent insulation value. 5 new gas furnaces. Majority of ceiling heights 17'-20' feet high. Fantastic, secure, storage, manufacturing or warehouse space. 12 new large oh doors, auto openers, drive-in and truck loading. All new bright led high bays thru warehouses. Better psf value than any other similar size space in SW Ontario. Must be seen. Full renovation just completed. (id:59646)
140 Elizabeth Street
Lambton Shores (Thedford), Ontario
Seller willing to provide up to $750,000 VTB @ 3%. Amazing 50,000 sq' in 3 warehouse buildings & beautiful, attached home/office. Storage, manufacturing, industrial space on 4.5 acres of gravel storage yard between London & Sarnia in SW Ontario. 10 mins from hwy 402. Fits 400+ cars etc. Main building approx. 35,000 sq! 2nd warehouse 10,000 sq: 3 phase power, 600-volt, 200 amp. 5 new gas furnaces, ceiling heights 17'- 20' feet high. Fantastic, secure, storage, manufacturing or warehouse space, 12 new large oh doors, auto openers, drive-in, and truck loading. All new bright led high bays throughout. (id:59646)
393 Warner Terrace
London, Ontario
Spectacular custom-built Marquis Ranch Home comes fully finished with 4300 sq/ft, in Prime Sunningdale West Phase 2 with only 28 homes in a small dead-end enclave. Gracious front entrance leads you to a great room with cathedral ceilings with gas fireplace overlooking Chefs Dream kitchen with a quartz center island with all appliances included. Main floor laundry. Enjoy the vaulted patio ceiling outside overlooking a 24 x 14 inground heated pool, cabana 12x12,12x8 shed with hydro, beautifully landscaped. 4 Main floor bedrooms and some can be converted back to the dining room, 2 kid's rooms have jack & Jill bathroom. The master is spacious with walk in closet, walk in shower, soaker tub & door to backyard deck. The main floor office is off kitchen area overlooking the backyard oasis. The lower level has 8ft ceilings. Granny suite with private entrance from the garage if you want extra income or just one big family setup. Games room, Recroom with fireplace, bedroom, Custom wet bar with island, 3 piece bathroom with heated floors, movie theatre room negotiable. Hot water on demand heater included. Garage doors are 10ft high with extra 9 x 8 space beyond garage car space. $21,000 upgraded Paver driveway, playground included, Central vaccum, pool table light included. excluded all tv's and brackets. Priced well below replacement (id:59646)
12 Riverside Circle
Smithville, Ontario
Tranquility awaits in the exclusive Adult Lifestyle Community of West Lincoln Gardens - Welcome to 12 Riverside Circle in Smithville. This low maintanence, 2-bedroom, 2-bathroom semi-detached bungalow is ready for its next owners to call home. The main level opens from the foyer to the large and bright living room, with a half wall giving view to the spacious Kitchen with stainless steel appliances and an abundance of cabinet space, and Dining room with a walkout to the rear deck overlooking 20 Mile creek. The generous Primary suite boasts a 3-piece en suite, ample storage with his and hers closets, and an additional private walkout to the rear deck. The basement is unspoiled and has lots of potential to add an additional bedroom, bathroom, etc.. Additional features for this property include: All grounds maintenance covered in the condo fee, California shutters throughout, main floor Laundry, oversized garage and more. Book your showing today! (id:59646)
450 Hespeler Road Unit# G109
Cambridge, Ontario
Available on Hespeler Rd, there is a 1981 sq ft retail/office space with exclusivity for Mexican food and burritos. Other uses are allowed upon approval. The surrounding units in the building consist of restaurants, a tutoring center, a grocery store, and more. The location is conveniently close to the Cambridge Centre Indoor Shopping Mall, near transportation and various amenities, and easily accessible from the 401. This commercial plaza comprises three freestanding buildings. (id:59646)
4003 Glen Cedar Drive
Ramara, Ontario
Discover Your Dream Rental at Joyland Beach! This fully furnished lakeside gem offers serene living steps from the water and Orillia’s amenities. Situated on a spacious half-acre lot, it features a welcoming covered porch, upgraded soffits/eaves, and a double-wide driveway. Inside, enjoy contemporary updates with timeless charm: fresh paint, rich hardwood floors, and a well-equipped kitchen with newer appliances and dual walk-outs. The main floor includes a modern 3-piece bath, large laundry room, and a comfortable bedroom. Upstairs, the primary suite is a sanctuary with a luxurious 4-piece bath, a large bedroom, and a private deck with stunning views. The partially finished basement adds versatility for extra living space or a third bedroom like its current setup. Residents have exclusive access to a private beach with a dock, playground, basketball court, and baseball diamond. Nearby McRae Point Provincial Park offers outdoor recreation. This home combines convenience, comfort, and charm. Schedule your viewing today and envision life at Joyland Beach! (id:59646)
321 Carriage Way N Unit# B
Waterloo, Ontario
Welcome to 321 Carriage Way Unit B, Waterloo! This Exquisite Newly Constructed 1 Bed + Den, 1 Bath Unit has been adorned with a Plethora of High-End Finishes, including Luxurious Upgraded Lighting, a Sleek Modern Kitchen with Beautiful Stone Countertops, and a Breathtaking 3-Piece Bathroom with Impressive Tiling on the Floor and Shower. The Luminous Unit Boasts Full-Size Above-Ground Windows, providing Abundant Natural Light. It Offers Ample Living and Storage Space, Tailored Perfectly to Meet Your Needs. The Private Separate Entrance allows for Easy Access, with only 6 Steps Leading to the Unit. For Added Convenience, the Unit features In-Suite Laundry. Additionally, Extra Insulation has been Installed for Enhanced Noise Proofing. Living in this Exceptional Location Means that You will be Just Steps Away from Several Pristine Parks, such as Carriage Way, River Ridge, and Kiwanis. Public Transit is Conveniently Nearby, and Highway 85 is a Mere 4 Minutes Away, Ensuring Effortless Commutes. Do not Miss out on this Unparalleled Opportunity to Reside in a Brand New Home in the Desirable Waterloo East. Book Your Showing Today! Please Note: This Unit includes 1 Parking Spot. It is a Non-Smoking Unit, and Unfortunately, Pets are not Permitted due to Allergies. (id:59646)
13233 Fifth Line
Milton, Ontario
Welcome to Glencairn Farm. Unique, enchanting and enriched with the natural beauty of the rolling landscape and an abundance of history, this country estate reveals itself in a series of wonderful surprises. The property is not only a picturesque 150 Acres with a 4867 square foot, two-storey beautifully proportioned home, it also features two mid-nineteenth-century log cabins, an in-ground pool with a private pool house, with sauna, pond, apple orchard, barn with horse stalls and hay loft, large drive shed with extensive workshop and one of Ontario's few existing stone silos converted into an artist's studio with a deck overlooking raised gardens and a stunning view of the farm. You and your family will live on your own retreat. Join us for a walk down the majestic tree-lined laneway and open your eyes to the wonder that befalls you. The house has 4+1 bedrooms including a full guest suite with bed and sitting room and a 3pc bathroom. In the finished basement you will relax in the movie theatre and games room. The generous office space is full of light. The property encompasses aces of mature bush and managed reforestation, wetlands, walking trails, 40 acres of arable land and a seven-acre revenue producing solar panel installation. This historical family estate has been lovingly cared for by three families since 1896 when the settlers built a new house on the present site. Over the decades the house has been expanded and modernized, combining heritage with sustainability. (id:59646)
13233 Fifth Line
Milton, Ontario
Welcome to Glencairn Farm. Unique, enchanting and enriched with the natural beauty of the rolling landscape and an abundance of history, this country estate reveals itself in a series of wonderful surprises. The property is not only a picturesque 150 Acres with a 4867 square foot, two-storey beautifully proportioned home, it also features two mid-nineteenth-century log cabins, an in-ground pool with a private pool house, with sauna, pond, apple orchard, barn with horse stalls and hay loft, large drive shed with extensive workshop and one of Ontario's few existing stone silos converted into an artist's studio with a deck overlooking raised gardens and a stunning view of the farm. You and your family will live on your own retreat. Join us for a walk down the majestic tree-lined laneway and open your eyes to the wonder that befalls you. The house has 4+1 bedrooms including a full guest suite with bed and sitting room and a 3pc bathroom. In the finished basement you will relax in the movie theatre and games room. The generous office space is full of light. The property encompasses aces of mature bush and managed reforestation, wetlands, walking trails, 40 acres of arable land and a seven-acre revenue producing solar panel installation. This historical family estate has been lovingly cared for by three families since 1896 when the settlers built a new house on the present site. Over the decades the house has been expanded and modernized, combining heritage with sustainability. (id:59646)
32 Kay Crescent
Fergus, Ontario
Looking for a family home with lots of room for everyone? This 2 storey 4 bed 2.5 bath home offers just that and more, with a spacious bedroom for everyone and a stunning primary suite for the owners. 9' ceiling give an airy open feeling throughout the main floor. A very spacious kitchen allows several to prepare meals at the same time and the roomy island allows students to do homework under a watchful eye. Fully open kitchen and family room makes this space true family living and for those special occasions or family meals, the dining room offers room for everyone to sit and catch up on the news. On the 2nd floor the primary bedroom and ensuite cover the entire back of the house offering tons of light during the day and a quiet, relaxing haven in the evening. Double sinks in the main bathroom allow for 2 kids to brush up before bed or in the morning before school. Don't miss this one! (id:59646)
146 Burnside Drive
London, Ontario
Welcome to 146 Burnside a charming and versatile home that checks all the boxes! This inviting residence features three bedrooms on the upper level, complemented by a full four-piece bathroom. The living room is bright and airy, thanks to its large window, while the newer kitchen offers a modern touch with a large dining room addition, perfect for family gatherings.The lower level is a fantastic space for entertaining or extended family. It features a cozy family room and a functional kitchenette, along with a three piece bathroom for convenience. Two extra rooms and a laundry/utility room complete this level, providing ample space and flexibility.Outside, you'll find a fully fenced, private rear yard ideal for enjoying the outdoors in peace. The property also includes a detached garage measuring 27x15, equipped with heating, air conditioning, and even a urinal. Situated on a corner lot with two separate driveways, parking is never a concern here. Don't miss out on this incredible opportunity for a home that truly has it all! (id:59646)
15 Westbrook Place
Cambridge, Ontario
3 in One! This house is much bigger than appears to be! 5 bedrooms, 4 bathrooms, 3 kitchens, 3 laundries in total!! This home features 4154 Sq Ft of LIVING space with walkout to tranquil private backyard and there is a possibility to convert to legal 3 plex. Ideal opportunity for large family. Marvelous prime cul-de-sac location 2-bedroom 2-bathroom main floor, plus perfect 2-bedroom 1 bath fully finished unit lower level with separate entry (as an in-law unit) and 1 bedroom basement unit with also separate entry (additional in law unit). Beautiful bungalow nestled on a quiet cul-de-sac with mature trees in Hespeler Area. Open layout on main level with ensuite, 2nd bedroom and laundry on main floor. Large family room on lower level with walkout to deck. Currently used as a single detached home! This backyard is spectacular with mature trees and large lot. Huge deck, great for entertaining. Close access to HWY 401 for commuters. (id:59646)

