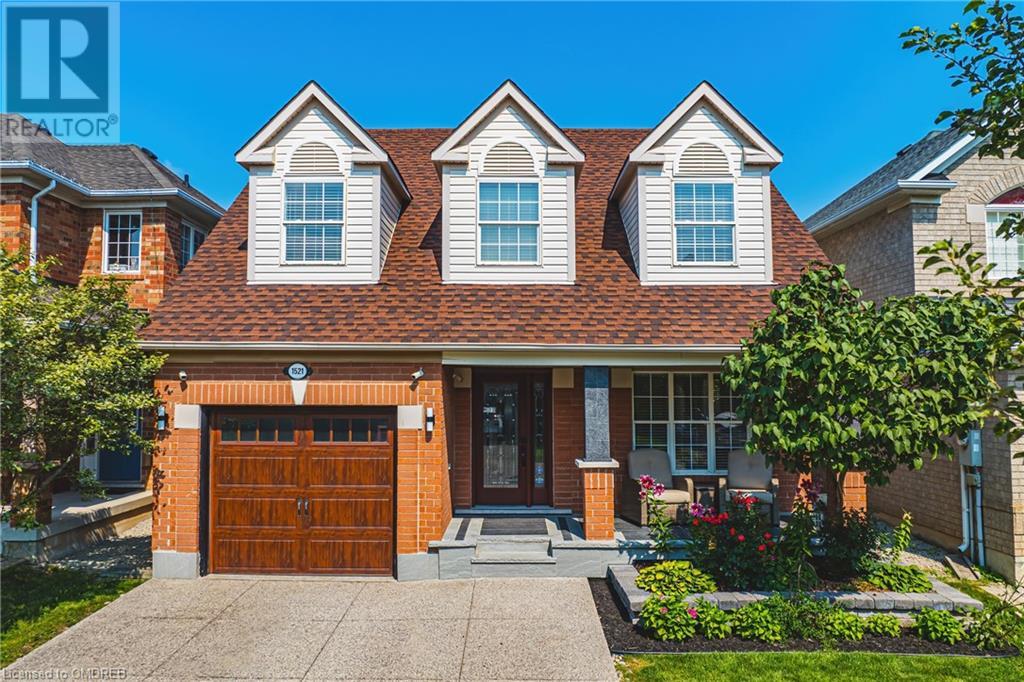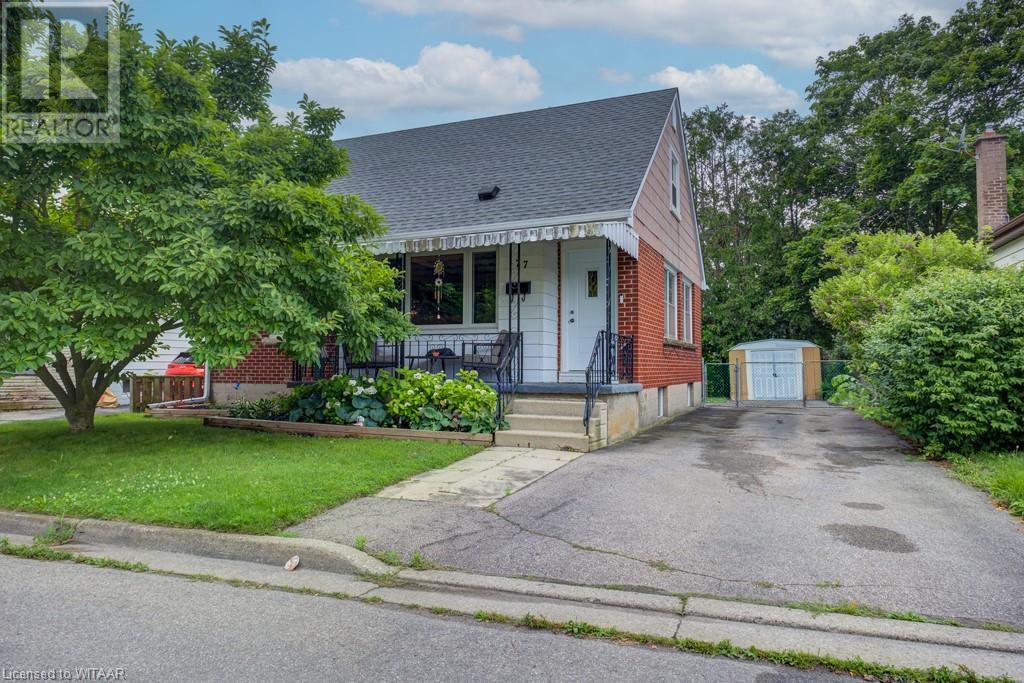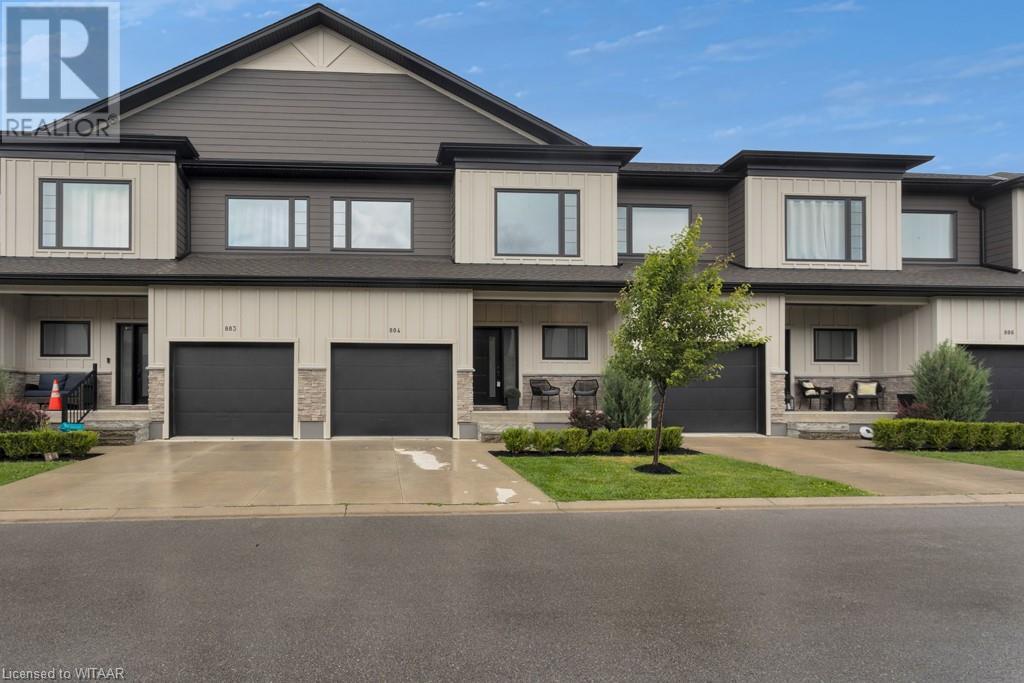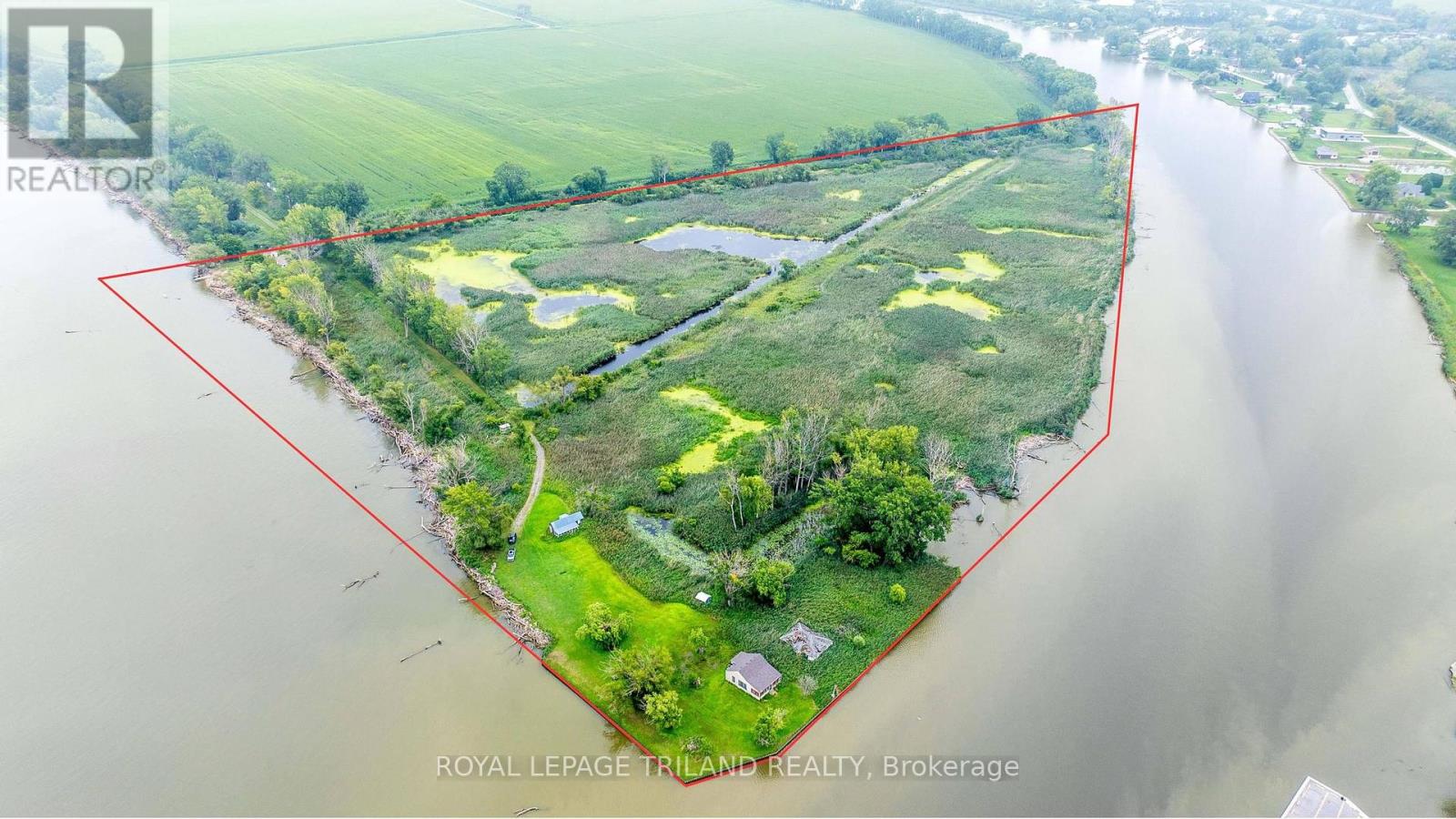840 St George Street E
Fergus, Ontario
This exceptional 2,797 sq. ft. all-brick bungalow is nestled on a desirable half-acre lot in Fergus, combining space, functionality, and style. Boasting 5 spacious bedrooms and 4 bathrooms, this home is perfect for family living or hosting guests. The entertainer’s dream kitchen on the main floor offers ample counter space, modern appliances, and a seamless flow into the formal dining room. Downstairs, the fully finished lower level features a cozy family room with a gas fireplace, a second kitchen, and a massive 25’x39’ rec room, providing endless possibilities for entertainment. With direct walk-out access to the patio, this lower level is ideal for hosting indoor-outdoor events. Enjoy summer evenings on the expansive deck that stretches across the back of the house, offering stunning views of the large, landscaped yard and the green space that borders two sides of the property . A double car garage with direct access into the home add convenience to this remarkable property. Perfect for those seeking a spacious and versatile home in one of Fergus’s most sought-after neighborhoods! (id:59646)
192 Severn Drive
Guelph, Ontario
End unit freehold townhome - Just a breath of fresh air! That's how you will feel as you enter into the foyer of this family home. A Foyer with a double closet and separated from your main living space making it easy to keep all the back packs, shoes and jackets where they need to be. Entering into the expansive 23 foot Living room with gas fireplace, you will appreciate having all the space you need to accommodate not just your family but friends too. The Kitchen offers a dining space and walk out to the bright and inviting deck space which overlooks the yard and hot tub. The Kitchen boasts a gas stove, all stainless appliances and attractive quartz counter and updated lighting. No carpet in this home making it easy to maintain! Upstairs are two nicely sized bedrooms rooms plus a large Primary with walk-in closet and gas fireplace with seating area. There is a semi ensuite family bath with double sinks! Also on this left is an office loft area making working at home easy. The basement is also finished with appropriate permits. Here you have a large 23 ft x 17 ft recreation room. A 3pc bath, and another office space. Finishing off the space is a laundry closet with lots of storage. This home offers you the space and location you have been waiting for. Finished top to bottom, and an outdoor space with inviting deck space, patio space and a spot for your pets. Book your appointment today. (id:59646)
20 Sideroad 19
Fergus, Ontario
Here is a great opportunity to build your new home on this large 80 foot wide by 194.5 foot deep mature treed lot located in the north end of Fergus. Builders may want to explore the possibility of a severance/zoning change to allow for more than one dwelling unit. Municipal services at the road. Current 855 square foot bungalow on property is on well/septic. Buyers are encouraged to reach out to township / their consultants to perform due diligence / investigate possibilities. (id:59646)
1521 Archer Way
Milton, Ontario
This exquisite home boasts an array of luxurious features, showcasing meticulous attention to detail and elegant renovations throughout. From the moment you walk up to the quartz granite and slate porch and step through the breathtaking entranceway, you're greeted by a 9-foot chandelier and a gorgeous custom staircase with a two-story glass wall and 17ft accent wall. The main floor, adorned with modern oversized diamond laid tiles, features an updated kitchen ideal for any culinary enthusiast, complete with a 5-burner gas range and commercial-grade hood vent. The home offers five spacious bedrooms, including two with ensuites, and an additional full and half bath, providing ample space for your family's needs. The master bedroom is a true retreat, featuring his and hers closets and an ensuite with a deep soaker tub, oversized shower, double vanity, and a powerful, ultra-silent fan. Throughout the house, in-ceiling surround sound speakers create a seamless ambiance, enhancing your living experience. The fully finished basement with surround sound theatre is perfect for entertaining guests or potentially as an in-law suite. Additionally, the house is equipped with roughed-in central vac and a new AC unit, ensuring comfort and convenience. The exceptional backyard oasis, complete with an entertaining area, updated as is hot tub, and new fence, is ideal for relaxation and socializing. The beautifully landscaped yard, lined with Rose of Sharon and tree canopy, offers a serene escape, while a 10x10ft powered shed provides ample storage or workshop space. This meticulously maintained property is pet-free and smoke-free, and it has undergone extensive renovations to ensure modern comfort and style throughout. With its higher standard of living, this home offers an exceptional experience for discerning buyers. Don’t miss out—contact us today to schedule a viewing! (id:59646)
608 Thornwood Avenue
Burlington, Ontario
Charming 3+1 Bedroom Home in Prestigious South Burlington Neighborhood. Nestled in a highly sought-after family-friendly community, this spacious and meticulously maintained residence boasts an inviting ambiance. Featuring gleaming floors and abundant natural light throughout, the home is beautifully illuminated by elegant pot lights and large windows. The lovely kitchen offers ample storage space, The expansive finished basement, with convenient walkout access, opens to a generous backyard ideal for outdoor activities. Additional storage is provided by two well-constructed sheds. Conveniently located just minutes from the QEW, Appleby GO Station, Lake Ontario, Downtown Burlington, and numerous parks and amenities, best schools in Burlington, this home offers both tranquility and accessibility. **Some Pictures are virtually staged** (id:59646)
7460 Appleby Line
Milton, Ontario
This unsurpassed country estate is nestled on the beautiful Niagara Escarpment. Situated on 10 acres surrounded by pristine farmland, ensuring privacy/panoramic views in every direction, this custom designed farmhouse (2020) features stones harvested f/ original heritage farmhouse. Enter the grand 2-storey foyer and take in the natural light, 9” Northern Wideplank European oak floors and open concept floor plan w/ 10’ ceilings on main level. The custom kitchen features Wolf/Sub-Zero/Bosch appliances, massive island, pantry, quartz counters, WO to patio, separate prep kitchen w/ wall oven, micro, 2 D/Ws. The great room offers a fireplace, desk area, BI cabinetry and the separate dining room has a butler’s pantry w/ winefridge/icemaker, sink, coffee station. The main floor primary bedroom offers vaulted ceilings, 2 WI closets, luxury 5-pc ensuite and WO to your private oasis w/ hot tub and 18’ x 36’ Hamptons-style saltwater pool. The auxiliary entrance has a stone feature wall, powder room, and leads to the 2nd floor bonus room (office or FIFTH BEDROOM). The 2nd floor offers 3 large bedrooms, each w/ ensuite, and laundry. The WALKOUT LOWER LEVEL has 9.5’ ceilings, vinyl corkback insulated floors for warmth, 3-pc bath, SIXTH BEDROOM, gym w/ WO (or SEVENTH BEDROOM) w/ loads of finished space. The SEPARATE STONE GUEST COTTAGE w/ separate 100 amp service features a great room w/ vaulted ceiling, fireplace, custom kitchen w/ massive island, bedroom, 3-pc bath and wraparound porch w/ breathtaking views. There is also a CARRIAGE HOUSE w/ equipment storage and finished heated locker room for the reg size singles tennis court (pickleball), ice rink. Addit’l features: all bathrooms floors heated, I/G sprinklers, WHOLE HOME GENERATOR, no carpet, wired for future EV charger, BELL FIBE HIGHSPEED INTERNET. Too many upgrades to list. Detail Sheet attached. Ideally situated: close proximity to Milton, Burlington, all major arteries, Pearson Airport, golf, many conservations areas. (id:59646)
177 Ontario Street
Brantford, Ontario
This Beautiful 4 Bedroom 1 bathroom home is located just 2 doors down from Princess Elizabeth Elementary School and right across the road from a large park, location doesn't get much better for a family! This home has been meticulously cared for with new luxury vinyl floors installed through out the main level and basement, new front and back door, new windows upstairs and on the main level as well as a new reverse osmosis system installed and water softener system. This home is an amazing size with so many possibilities just waiting for its new family to make it their own. (id:59646)
360 Quarter Town Line Unit# 804
Tillsonburg, Ontario
Check out this beautiful modern condo townhome in Tillsonburg! This unit has 9' ceilings throughout and features an open layout on the main floor that includes an upgraded kitchen with quartz countertops, a flexible living/dining space, and a powder room. Upstairs you will find 3 spacious bedrooms including the master with ensuite, plus an additional 4-piece bathroom and a convenient laundry closet. Downstairs has rough ins for a kitchen sink and a full bathroom, there is also plenty of space for a large rec room and an additional bedroom as well. Outside you can enjoy the warm weather on the front porch or in the private, fully fenced backyard. The low monthly condo fee covers grass cutting, snow removal, garbage collection and more. Located close to schools, shopping, trails, eateries, and everything else that Tillsonburg has to offer. Call today for more information! (id:59646)
500 Lakeview Drive Unit# 17
Woodstock, Ontario
Experience luxury living in this rare, end-unit bungalow condo, meticulously designed for those with discerning taste in an unmatched natural setting. This spacious, larger unit features an open concept layout. The gourmet kitchen offers a large island, ample cupboard space including custom wall unit pantry, and a convenient entrance from the garage—perfect for easy grocery access. The Primary retreat features a walk-in closet, a spa-like 5-piece ensuite and is complete with a private walkout to the expansive rear deck. Enjoy seamless indoor-outdoor living with views of mature trees and the surrounding trails from the extended deck complete with large remote operated awning providing the perfect shaded area to enjoy the scenery. Retreat to the walk-out basement and enjoy cozy evenings in the large family room with wet bar and gas fireplace. Providing both functionality and flexibility, the lower level also offers 2 additional bedrooms, a 3-piece bath and a dedicated private office space/bonus room with beautiful french doors. Convenient extensive storage finishes off the floor plan. Thoughtfully designed, this larger unit features a number of builder upgrades throughout, creating a perfect blend of sophistication and comfort. A first-time offering of a truly exceptional, refined lifestyle. (id:59646)
42 Wood Haven Drive
Tillsonburg, Ontario
Stunning, Executive home in sought-after Wood Haven Subdivision. Surround yourself in quality and luxury from the moment you enter this custom built home with many high-end finishes. Entertain your friends in your 3-season enclosed sunroom, or in the great room where you sit and enjoy the custom fireplace and entertainment center. You cant miss the extra large trim throughout, the cherry hardwood floors and cabinetry along with all the granite surfaces. Relax in your private spa-like ensuite or spend time with your family in the spacious lower level recreation area with wet bar or in the family room with yet another fireplace. there are 2+2 bedrooms, 3 full bathrooms, extra large garage with bonus space. This home is situated on a large, reverse pie lot, so the backyard provides loads of privacy but also a world of opportunity should you want to increase your outdoor activities. (id:59646)
88 Egerton Street
London, Ontario
Step into this beautiful heritage home originally built in 1889, offering a blend of historic charm and modern upgrades. This home features high ceilings and original architectural details, adding to its vintage appeal. The spacious eat-in kitchen is being used as a dining room, and the kitchen has been moved to the far end for the current owner's convenience. It can be moved back by the buyer if they wish. The property also features a fully insulated, heated shed/workshop, perfect for extra storage or hobbies. The basement has the potential to become another unit. The fenced yard offers privacy, and there is parking for two cars. With just a few minor cosmetic touches, this home will truly shine. **** EXTRAS **** Electrical, plumbing, boiler, and shingles (2018) (id:59646)
3995 Marjory Drive
Chatham-Kent (Chatham), Ontario
Lakefront Development Opportunity: Very rare 45 acre parcel at the mouth of the Thames River and Lake St. Clair. See attached overhead for Lake and River frontage. (id:59646)













