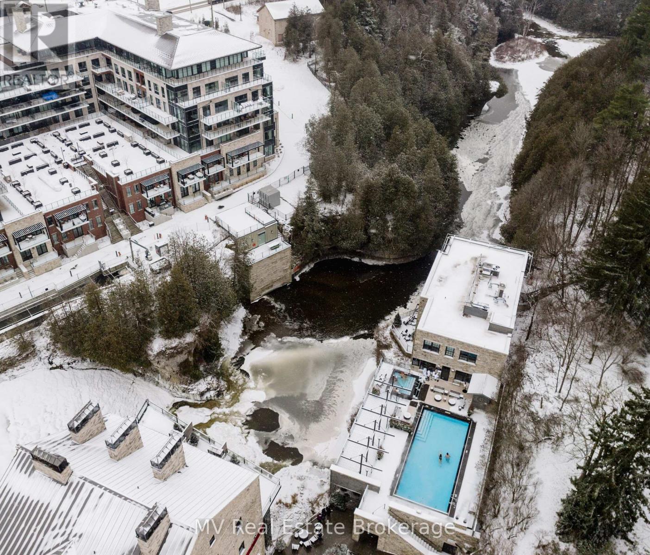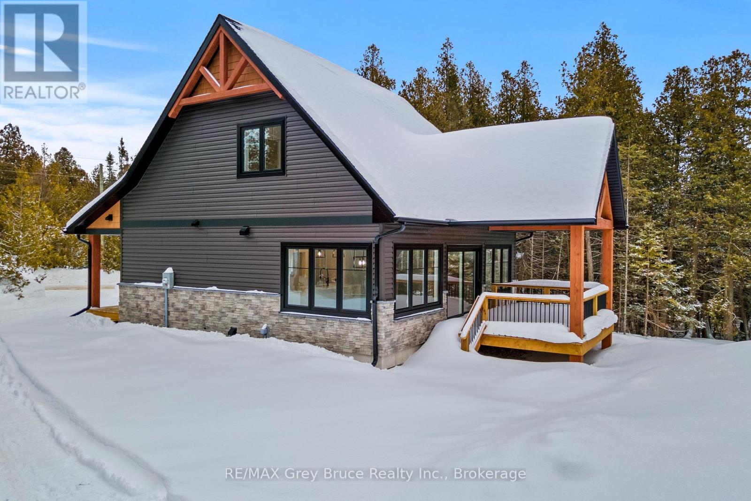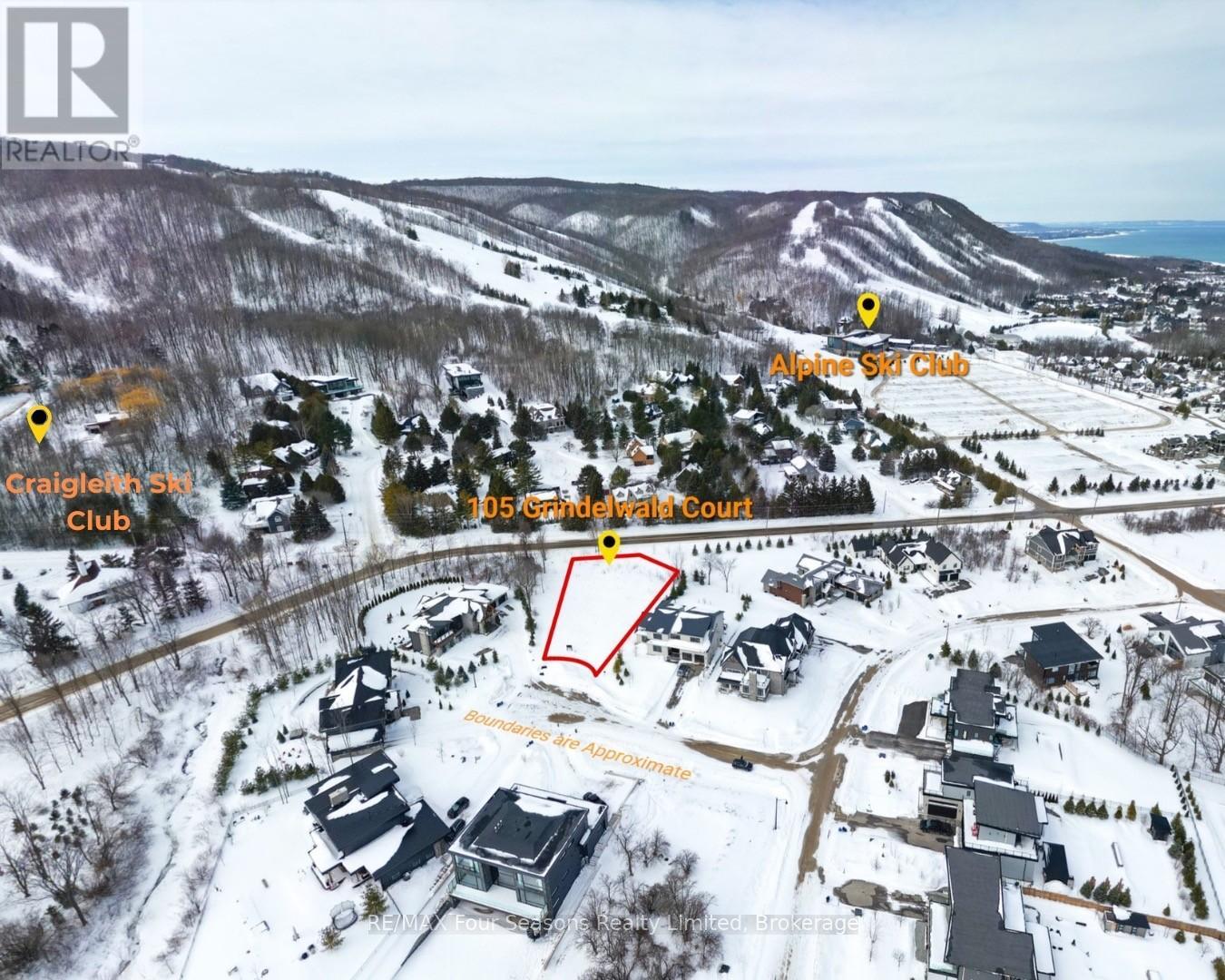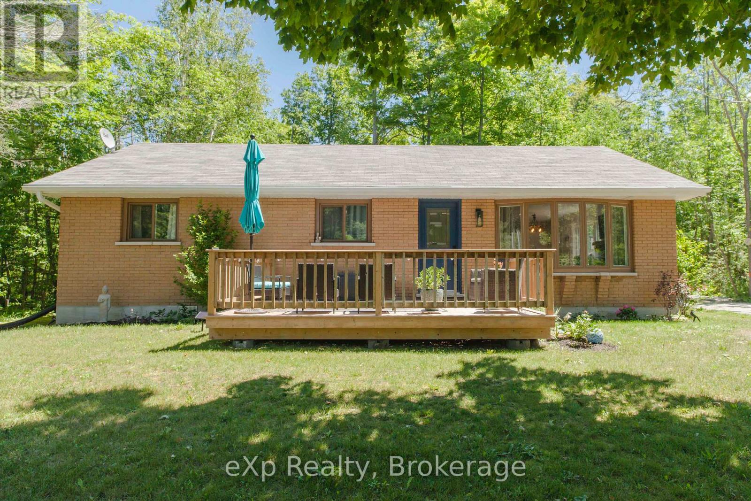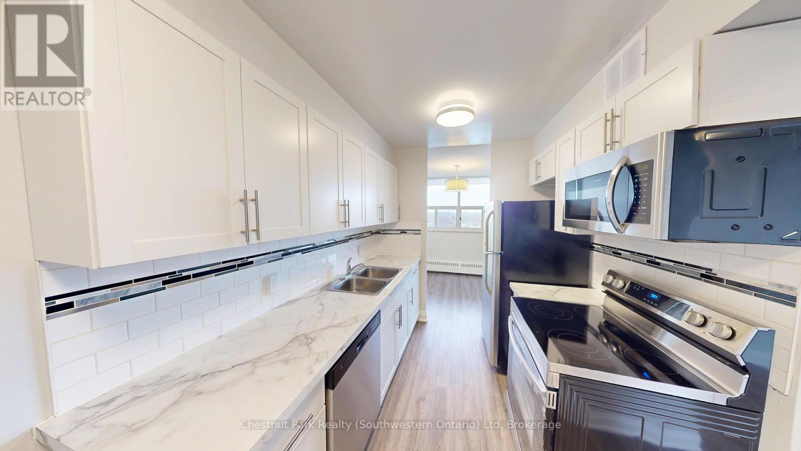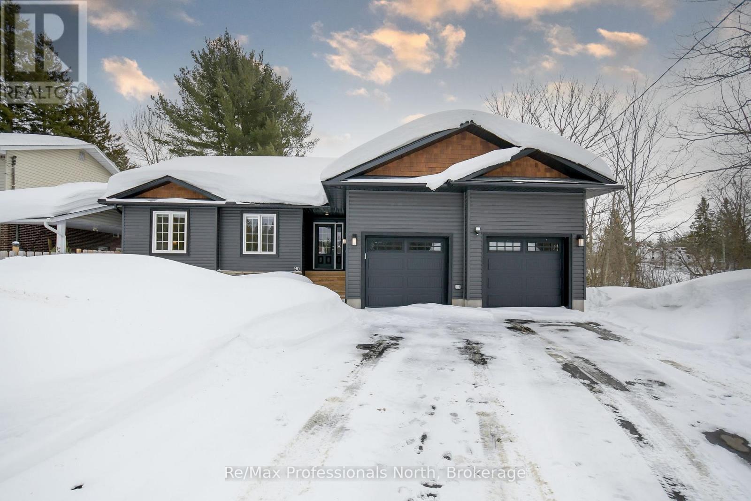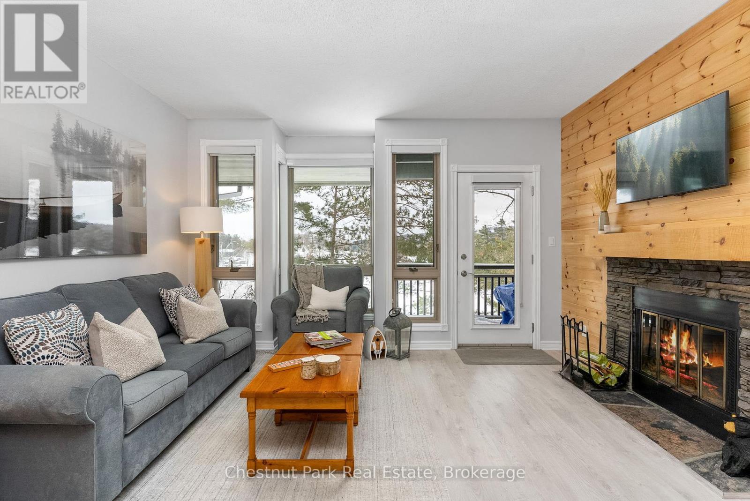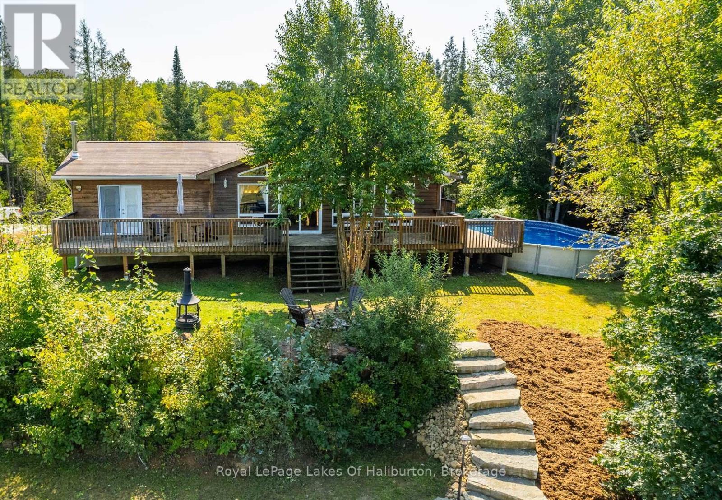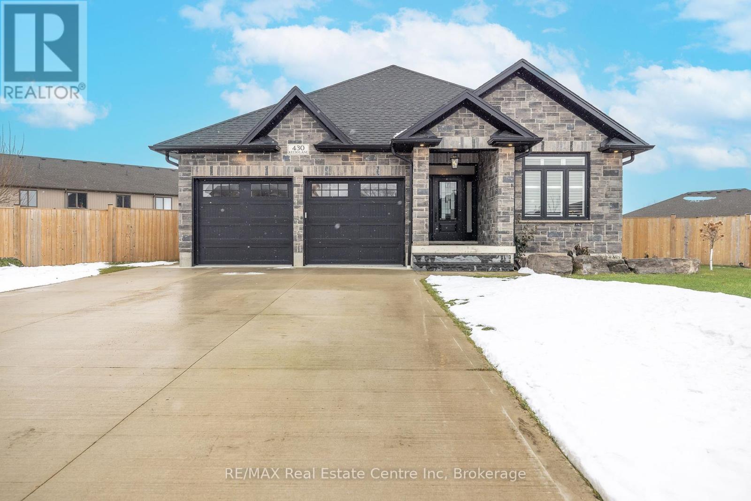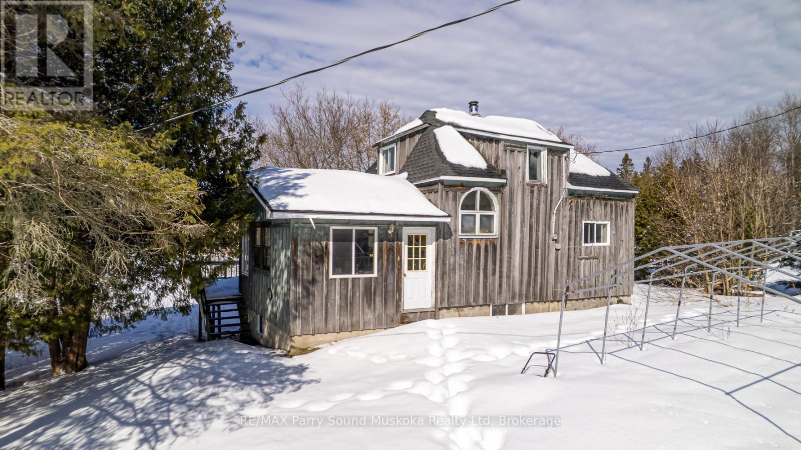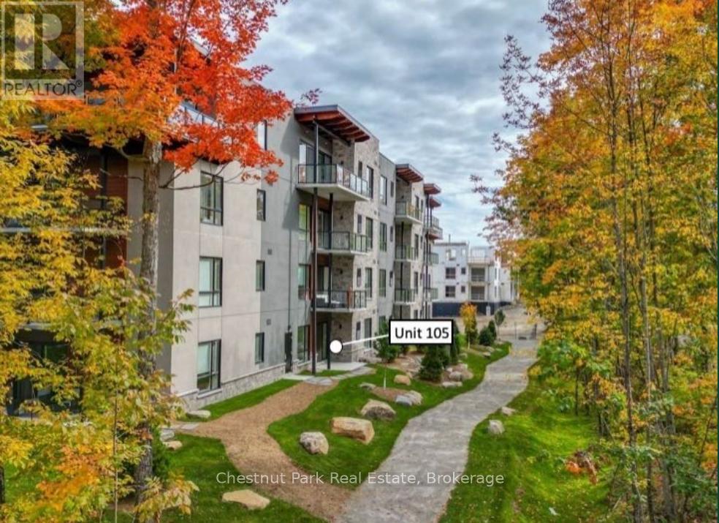324 - 6523 Wellington Road 7 Road
Centre Wellington (Elora/salem), Ontario
This brand-new 1-bedroom + den, 2-bathroom suite at the prestigious Elora Mill Residences offers a rare combination of luxury, location, and an unbeatable view. Step inside to high-end finishes throughout, including a quartz waterfall kitchen island, rich hardwood floors, and sleek built-in appliances. Floor-to-ceiling windows flood the space with natural light, while the expansive private terrace provides breathtaking, unobstructed views of the Grand River and the iconic Elora Mill. A setting truly unmatched in the building. Beyond the residence, the exclusive amenities set this development apart: year-round indoor parking with an EV charger, a private storage locker, luxurious indoor and outdoor common areas, a private bistro, state-of-the-art fitness facilities, a pet wash station, and a stunning outdoor pool. And the best part? Elora's charming downtown is just steps away. Follow the scenic trailway from your doorstep, cross the pedestrian bridge, and immerse yourself in the towns boutique shops, acclaimed restaurants, and vibrant arts scene. With its unparalleled river view, premium finishes, and a recent price adjustment, this unit offers an exceptional opportunity in a highly sought-after location. Schedule your private tour today! (id:59646)
351 Eagle Road
Northern Bruce Peninsula, Ontario
Sited on a generously sized 163ft x 206ft corner lot, just a short distance from Tobermory, this custom-built home offers both privacy and convenience. Surrounded by mature trees, the property features a circular driveway plus a secondary driveway ideal for parking an RV or outdoor toys. The property is located within 15 minutes of many amenities and recreational activities! Enjoy more family time and less time on yard work with low-maintenance exterior landscaping, including mulch, decorative rocks, and a crushed stone firepit area. The covered front porch provides the perfect spot to relax with a book and soak in the tranquility of your surroundings. Inside, a spacious foyer with a large coat closet welcomes you, offering access to a 2-piece powder room and the main-level utility/laundry room. The open-concept living area features an impressive 32 linear feet of windows, filling the space with natural light and offering breathtaking wooded views. The large island, quartz countertops, soft-close drawers, and accent lighting make for a comfortable kitchen. When you're ready to enjoy meals outdoors, step onto the 11' x 14' post-and-beam covered back deck, equipped with lighting and hydro - perfect for your smoker or rotisserie. The oversized patio door makes it easy to entertain both indoors and outdoors seamlessly. The living area boasts a soaring 17-foot ceiling, complemented by a cozy propane fireplace. The main-level primary suite offers a 3-piece ensuite and a generously sized walk-in closet, providing a peaceful retreat. Upstairs, you'll find two additional bedrooms and 3-piece bathroom. All bathrooms are designed with modern touches, including backlit mirrors, quartz countertops, and showers with LED pot lights. From the easy-to-maintain flooring to the LED lighting and Moen plumbing fixtures, every detail reflects quality craftsmanship. Whether you're looking for a year-round home or a cottage getaway, this property offers everything you need and more. (id:59646)
105 Grindelwald Court
Blue Mountains, Ontario
Prime vacant building lot just steps from Craigleith and Alpine ski clubs! Spanning over half an acre, this fully serviced lot offers the potential for stunning views and is nestled on a quiet private court - the last available lot on the street. Enjoy easy access to the beaches of Georgian Bay, as well as nearby hiking, biking, and walking trails. Just a short drive to Thornbury, Collingwood, and Blue Mountain Village, where you'll find shops, dining, and entertainment. An ideal location for your dream home in a four-season playground! (id:59646)
15 Mapleport Crescent
South Bruce Peninsula, Ontario
Nestled in a prime location just a short walk from the beautiful shores of Sauble Beach and the charming downtown shops, this well-maintained 3-bedroom, 2-bathroom brick bungalow offers the perfect blend of comfort and convenience. Step inside to discover a warm and inviting space, highlighted by a cozy gas fireplace that creates a welcoming ambiance in the spacious living room. Whether you're relaxing after a day at the beach or entertaining guests, this home offers the ideal setting for both. Recent upgrades include a brand-new hot water heater (2024), new appliances (2021), windows (2018), roof (2017), aluminum soffit/facia, gas furnace 2020, gas fireplace 2019. Outside, the property boasts a lovely yard with space to enjoy the outdoors, while the location provides the ultimate in accessibility with Sauble Beach just a short stroll away, perfect for swimming, kayaking and Lake Huron sunsets! With its prime location, functional layout, and fresh upgrades, 15 Mapleport Crescent is an ideal retreat or full-time residence. (id:59646)
1207 - 2 Quebec Street
Guelph (Downtown), Ontario
ONE BEDROOM/ ONE BATHROOM DOWNTOWN GUELPH. Immaculately kept, 2 Quebec is an excellent option in downtown Guelph. Suites are bright, with big, glass balconies (recently redone). Every suite includes stainless steel, modern appliances and have been freshly painted. The building has undergone extensive updates, including the lobby, elevators and hallways (new carpet, painting and lighting).Whats unique: living right downtown, residents have convenient access to City Hall, Go trains, restaurants, nightlife and shopping. The new Guelph Public Library will be situated right behind the building, offering a beautiful landmark with ample green space. Enjoy peace of mind with a rent-controlled building. Units are not owner-owned, eliminating concerns about sudden rent increases above the provincial guideline or owners moving back in for personal use. Available for immediate possession. Heat & water included, Hydro is extra. Laundry is coin operated. (id:59646)
90 Ann Street
Bracebridge (Macaulay), Ontario
This newly built 2022 bungalow offers the perfect blend of modern comfort and natural beauty, nestled on a peaceful 2.4-acre ravine lot with a meandering stream and mature forest providing the ultimate privacy. Located in-town on full municipal services, this 1,678 sq ft home features 3 spacious bedrooms, 2 full bathrooms, and a double attached garage with inside entry. The full, unfinished basement is setup to be easily finished into whatever the Buyer desires as it has its own panel and perimeter plugs wired, a roughed in 3rd bathroom and could easily become a lovely in-law suite. Upgrades throughout the home include a whole-home generator for peace of mind, a fully fenced yard, and a large paved driveway with additional parking for guests, boats, and RV's, as well as an RV plug-in for convenience. Enjoy outdoor living in style with a newly constructed 16' x 16' sunroom, natural gas BBQ hookup and a large two-level composite deck ideal for relaxing or entertaining. The chef-inspired kitchen is equipped with high-end stainless steel appliances, a generous island and a great vaulted open concept living space. Main floor laundry in the mudroom provides functionality and complete main floor living. With its stunning natural surroundings and thoughtful upgrades, this home provides a tranquil retreat while still being close to all town amenities. Walk into town for its many local festivals and activities such as Midnight Madness, Festival of the Lights and Fire and Ice as well as local coffee shops, restaurants, movies and shops. Don't miss the opportunity to own this exceptional property! (id:59646)
5521 Grandview Signature Drive
Huntsville (Chaffey), Ontario
Welcome to 5521 Grandview Signature, a stunning ground-floor waterfront condo offering the ultimate Fairy Lake lifestyle in the heart of Muskoka. This beautifully upgraded 1-bedroom suite showcases unobstructed lake views with direct walkout access to manicured grounds and the waters edge, creating an idyllic retreat. Inside, the thoughtfully updated approx. 699.71 sq. ft. open-concept design is enhanced by floor-to-ceiling windows that bathe the space in natural light and frame breathtaking lake views. The generous primary bedroom features ample closet space, a picture window, and a spa-like bathroom with a walk-in shower, offering the perfect sanctuary after a day of enjoying Muskokas great outdoors. The kitchen includes quartz countertops, upgraded lighting, and high-end appliances, embodying a contemporary Muskoka vibe that is ideal for entertaining. The inviting living area, centered around a cozy wood fireplace, flows seamlessly onto a spacious balcony, the perfect spot to enjoy morning coffee or an evening beverage while soaking in the serene lakeside ambiance. At the water's edge you will find a private dock for residence of Grandview Signature as well as a lakeside barbeque area. Fairy Lake is a four-season playground, offering boating, fishing, and golf in the summer, with skiing, snowmobiling, and scenic trails nearby in the winter. Just minutes from downtown Huntsville, you'll have access to boutique shopping, dining, and local attractions. With all utilities included in condo fees (except internet) and strong rental potential in Huntsvilles thriving recreational market, this is a great opportunity own a spot of your own in Muskoka! (id:59646)
2825 Ib&o Rail Trail
Highlands East (Monmouth), Ontario
Experience the perfect blend of comfort and nature in this 3,000 sq. ft. Viceroy-style home, ideally situated on the peaceful, spring-fed McCue Creek at the mouth of the lake. Designed for year-round enjoyment, this 4-bedroom, 3-bathroom retreat features an open-concept layout with soaring cathedral pine ceilings and floor-to-ceiling windows that flood the space with natural light and provide breathtaking water views. The heart of the home is the inviting living area, complete with a propane airtight stove, ceiling fan and seamless access to a wraparound deck perfect for entertaining or simply soaking in the surroundings. Step outside to the above-ground pool and expansive deck, where summer days are best spent in relaxation. The primary suite features a 5pc ensuite, a walk-in closet, and direct deck access. A second spacious bedroom boasts sliding glass doors that open directly onto the pool deck, offering an effortless indoor-outdoor lifestyle. The fully finished lower level is designed for leisure and functionality, offering a large rec room with decorative drop ceiling tiles, pot lights, and dedicated areas for billiards, reading, and relaxation. Additional features include an exercise room, a bonus guest room and a 4-piece bathroom with a Jacuzzi tub and an upgraded walk-in shower. The laundry/utility room is conveniently located on this level. For the hobbyist or craftsman, a separate basement workshop with high ceilings, a woodstove, and its own entrance provides the perfect space for projects year-round. Outside, this picturesque property offers a 3-car garage with a man door and shed. A granite retaining wall and stone steps lead down to the natural shoreline with private dock at the waters edge, where you can enjoy kayaking, pedal boating or casting a line for bass and walleye in McCue Lake (approx14 ft deep). With direct access to the multi-use rail trail, adventure awaits in every season. This turn-key home is ready for its next family to enjoy! (id:59646)
430 Keeso Lane
North Perth (Listowel), Ontario
Welcome to an exceptional, fully finished bungalow, situated on a large pie-shaped lot (0.318 ac) with an extra-wide and a 75-foot long concrete driveway. Get ready to be blown away by this stunning home, boasting 5 bedrooms, 3 full bathrooms, and a separate entrance to the basement, ideal for the growing family! Impeccably crafted with luxurious touches, this custom-built home presents a sophisticated design featuring high-end finishes throughout. The modern kitchen is a culinary masterpiece, showcasing upgraded cabinets, a large center island, and premium stainless steel appliances. Inviting dining area with french doors leading out to the expansive covered concrete porch, offering a serene space for relaxation or delightful gatherings. The spacious living room boasts pot lights and a cozy fireplace, creating a warm ambiance that flows seamlessly into the kitchen and dining area. Luxurious primary bedroom includes a generous walk-in closet and a stylish ensuite bathroom. The third bedroom exudes elegance with its grand double doors and expansive windows, offering the perfect space to serve as a home office. Functional laundry/ mudroom with pantry storage, closet, and custom cabinets, providing access to the garage, completes the main floor. Conveniently accessible from the garage is an oversized Rec room featuring a warm fireplace, 2 bedrooms, and a full bathroom. Maximize your time outdoors with a 12'x13' covered deck and a fully fenced, well-appointed backyard. California shutters throughout the entire home, authomatic lighting in all closets, pot lights in the Rec room, a gas hookup & electric outlet for the future heater in the garage are a bonus! This home is well-insulated, and the cost of heating is extremely low (the monthly average for heating is $79 and hydro is $114). Situated within close proximity to schools, shopping centres, parks, and other amenities. With the scenic walking trails and tranquil Maitland River just steps away. (id:59646)
5 Bellview Crescent
Whitestone (Hagerman), Ontario
Looking for a project/sweat equity? This 2 bedroom 1 bathroom home with a water view, full unfinished basement and single garage garage is ready for your magical touch! Located in the Municipality of Whitestone with rental potential. Enjoy a west/sunset view of large and desirable Whitestone Lake from your deck and access to waterfront just steps away from your property line. Short walk to stores, amenities, community /recreation centre, restaurants, boat launch park and beach with swim programs.Public school and nursing station nearby. A great location to raise a family, a home away from home, a cottage without paying waterfront taxes. Enjoy all season activities, with snowmobiling, cross country skiing, ATVing, swimming, fishing, boating and ice fishing. Whitestone lake is a large full service lake with marina and boat launches. Great for all your boating needs. Short distance from the main road. Work from home with a view and take your kids for a swim after they are dropped off by the school bus. Your sweat equity will be the greatest investment you've made, a life style. This property is being sold in as is where is condition with no guarantees or warranties.This is not a waterfront property, however, just a hop skip and a jump away. (id:59646)
105 - 18 Campus Trail
Huntsville (Chaffey), Ontario
Discover elevated living at Campus Trails by Greystone, where modern design meets the peaceful embrace of nature. Step into Suite 105 at The Alexander - a rare 1,198 sq ft ground level walk-out suite offering a private patio bathed in all afternoon light. Downsize without compromising on space. This thoughtfully designed unit includes two generous bedrooms, plus a flexible den large enough for use as a 3rd bedroom if desired, and two full bathrooms. The primary bedroom is complete with a walk-through closet leading directly to a private ensuite. The kitchen flows effortlessly into the dining and living areas, creating an open-concept space perfect for relaxation or entertaining. Convenience is key, with a large in-suite laundry room, Bell Fibre internet, and the security of Tarion Warranty. Built with an insulated concrete forms (ICF) foundation, the building promises exceptional durability, energy efficiency, and sound insulation. Ideally located near downtown Huntsville, residents have quick access to shops, dining, and entertainment, as well as the wellness centre and hospital. Campus Trails offers on-site amenities such as pickleball courts, an outdoor pavilion, raised garden beds, a bike storage building, plus your own exclusive covered parking space, and a storage locker in the heated garage. Suite 105 isn't just a condo; it's an opportunity to embrace an effortless, low-maintenance lifestyle in one of Huntsville's newest and highly sought-after communities - one that also boasts low condo fees at only $432/month - including natural gas heating, municipal water & sewer, and high speed Bell FIBRE internet too - so what are you waiting for? Come out and have a closer look today! (id:59646)
Unit F - 39 West Street
Goderich (Goderich (Town)), Ontario
Ideal lease location for your business! Professional office space available in the core area of Goderich. 2nd floor office unit. Building offers amazing street appeal, ample parking, elevator access, washrooms and located on "high traffic" West Street leading to the downtown Square in the "Prettiest Town in Canada". C4 zoning. (id:59646)

