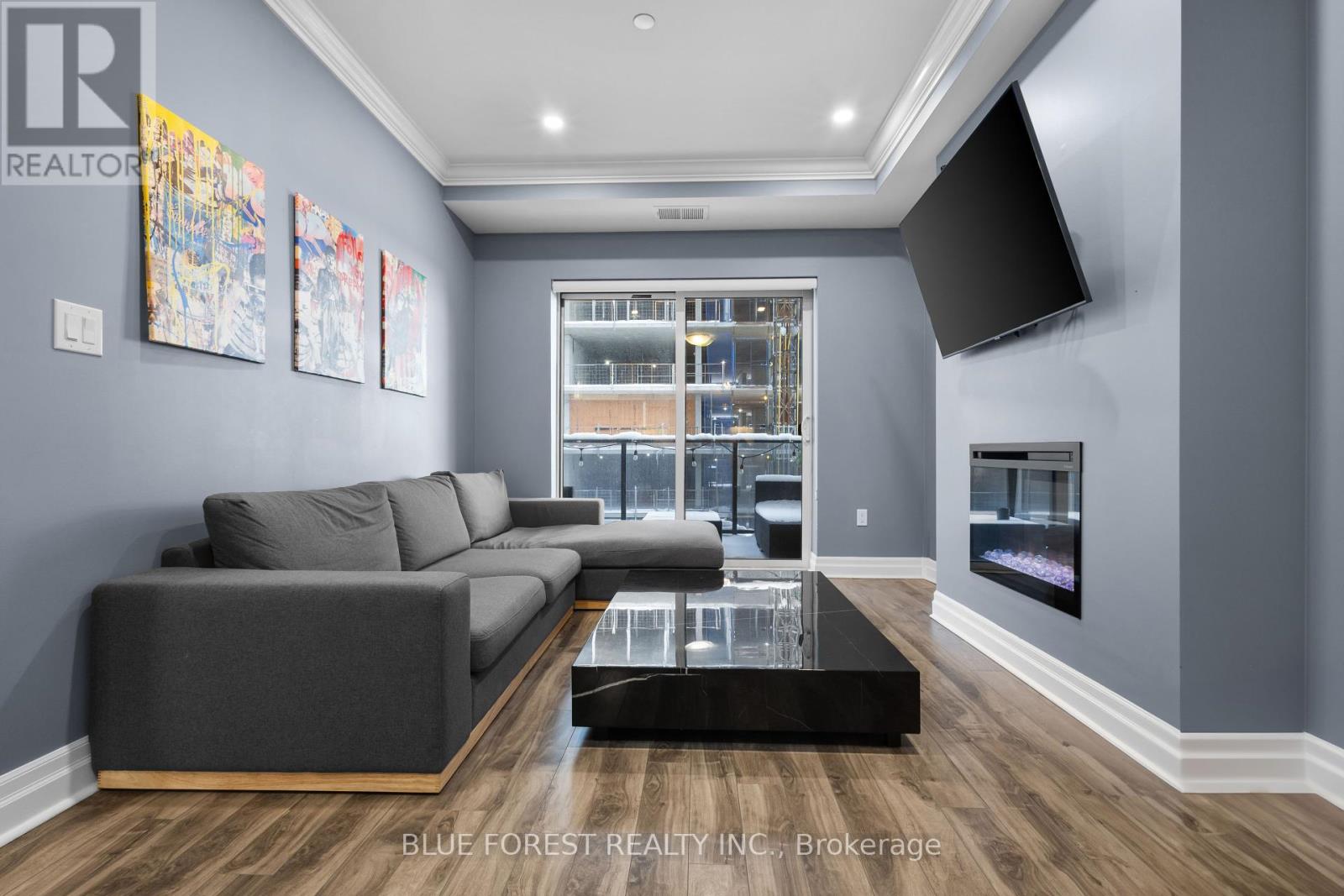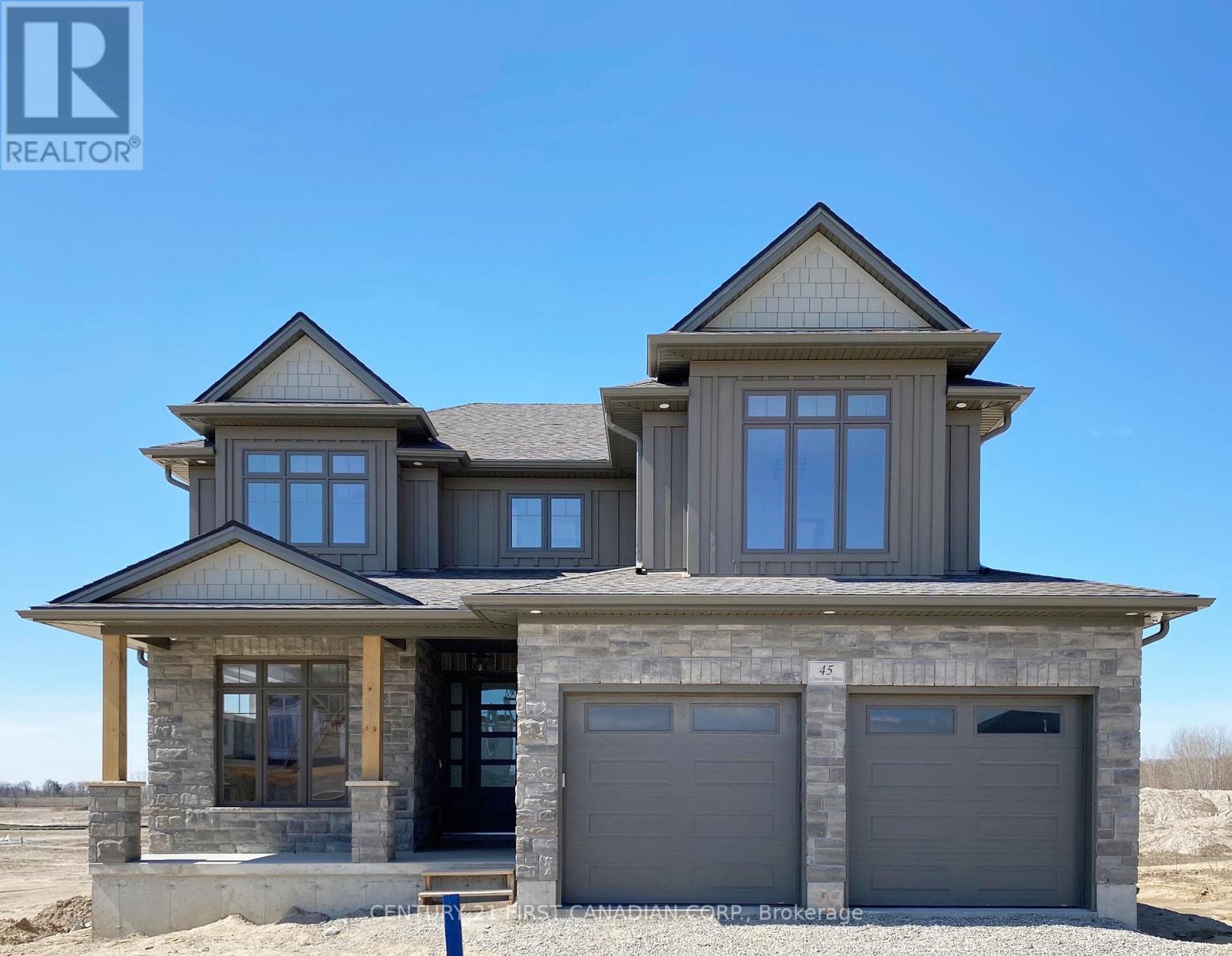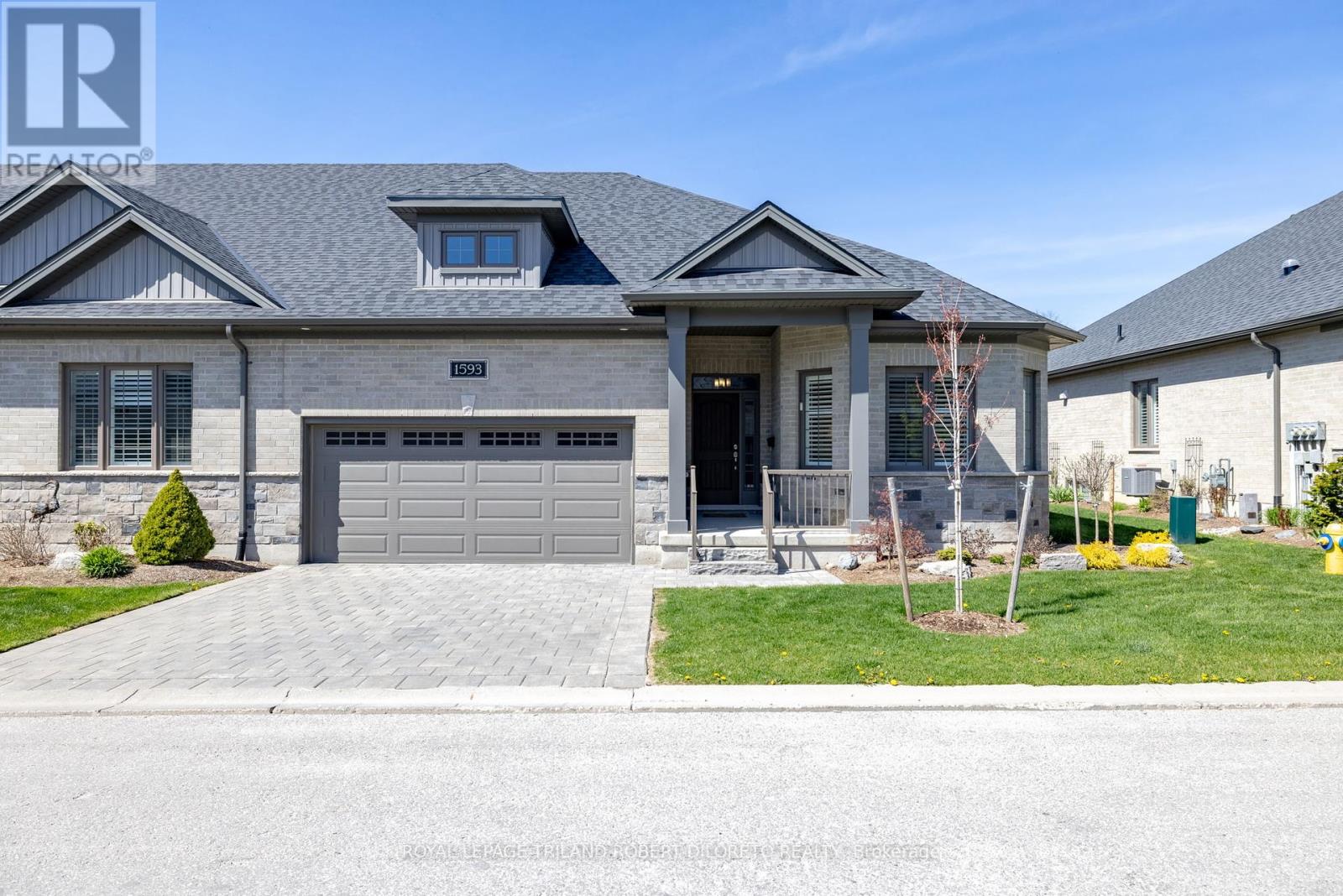3538 Shields Siding Drive
Southwest Middlesex, Ontario
This 100 acre farm is currently operating as a sheep farm with Ewes, Lambs and Rams but can easily converted back to a cattle/beef or cow/calf operation. The land offers approximately 67 workable randomly tiled acres, about another 10 acres of pasture land and the rest of the property is wooded. A small creek runs through the north/east side of the property which meanders through the bush and pasture land. The 50'x100' main barn was recently built new in 2017 and includes penning, turkey curtains a feed alley and a 2 ton steel bin. The 2 older out buildings house the rams and younger ewes and includes 2 - 2 ton poly bins. The home on the property is a beautiful 4 bedroom 2 bath, 2100+ sq ft century home which has been well maintained throughout the years and it clearly shows. The home has updated vinyl windows and doors, an updated roof and a large 1 car attached garage. The feature interior brick wall with wood burning fireplace add a touch of warmth to go along with all the character of a century home. The upstairs bedrooms are large and the primary includes large closets and a huge bonus room which is used as storage. The basement is clean, dry and includes a concrete floors and plenty of extra storage. The home is heated by an outdoor wood furnace which provides hot water to a rad in the homes furnace and ducting. With a 200 amp service panel which now includes a generator panel allows you to hook up an generator on the exterior of the home to give you a piece of mind if the hydro ever goes out. A new well was drilled in 2015 and provides adequate water to both the home and all barns. If you're looking for a smaller start up farm, a hobby farm or a turn key sheep farm this is one you dont want to miss. Be sure to check it out! (id:59646)
10002 Huron Drive
Lambton Shores (Grand Bend), Ontario
Welcome to this exquisite modern home in the highly sought-after Beach O'Pines Community of Grand Bend! This stunning residence is perfectly situated within walking distance to a private deeded beach and set within a secure, gated community, offering both luxury and peace of mind. Boasting 5 spacious bedrooms and 4 full bathrooms, this home is designed for both comfort and style. The open-concept living area is illuminated by abundant natural light, thanks to the striking black-framed doors and windows. The sleek, black kitchen cabinetry with gold detailing creates a dramatic and sophisticated culinary space, featuring top-of-the-line appliances and a generous island. The master suite serves as a private retreat, complete with a lavish en-suite bathroom and a spacious walk-in closet. Each of the additional bedrooms is thoughtfully designed, offering ample space and refined finishes. The home also includes a versatile family room, perfect for entertaining or relaxing. Step outside to experience the ultimate in outdoor living. The beautifully landscaped backyard features a luxurious hot tub and a stylish glass-railing deck, ideal for enjoying serene evenings or hosting gatherings. The modern design elements extend to the outdoor spaces, ensuring a cohesive and high-end aesthetic throughout the property. This exceptional home not only provides a sophisticated and comfortable living environment but also offers significant rental potential due to its prime location and high-end features. Whether you are looking for a seasonal retreat, a permanent residence, or a lucrative investment opportunity, this property fulfills all your desires. Immerse yourself in the epitome of coastal elegance and contemporary luxury. View this stunning property and seize the chance to own a Beach O'Pines gem! **EXTRAS** Heading South on Ontario Street S, turn right onto Beach OPines Rd, and a slight left turn on Huron Dr (id:59646)
1508 - 505 Talbot Street
London, Ontario
Where luxury meets London - welcome to AZURE, the heart of London. This 2-bed + den, 2-bath and in-suite laundry unit provides everything you need from your busy day-to-day, to relaxing weekends. As soon as you walk into the unit, you're immediately welcomed with beauty, by the modern finishes, city's view, and well thought-out floor plan. With a state of the art gym, golf simulator, and multiple common areas throughout the building PLUS a coffee shop just right underneath you, this is a home you can be proud of and happy to host your guests! Being on the 15th floor means enjoying the beautiful views as you look over the forest city, either through your grand windows or while relaxing on your balcony. DON'T MISS OUT! (id:59646)
41 Broadway Street
Lambton Shores (Forest), Ontario
Blending timeless charm with modern sophistication, this beautifully updated home is a rare find in todays market. Featuring three spacious bedroomsincluding a stunning primary suite with a walk-in closet and spa-like ensuitethis residence offers both comfort and style. Two additional well-designed bathrooms enhance the homes functionality, while the open-concept main floor is anchored by a showstopping new kitchen. Designed to impress, the kitchen showcases sleek black cabinetry, warm butcher block countertops, and elegant gold hardware, delivering a perfect balance of contemporary flair and industrial edge. Situated on a generous corner lot and just minutes from shopping, dining, and top-rated schools, this fully renovated home offers the luxury of modern living without the premium price tag of new construction. (id:59646)
22 Postma Crescent
North Middlesex (Ailsa Craig), Ontario
TO BE BUILT - Introducing Austin this stunning two-storey model home from VanderMolen Homes, offering a spacious and modern layout perfect for the whole family with over 2678sq ft of living space. The open-concept main floor features 9' ceilings throughout, complemented by a breathtaking two-storey great room with large windows that fill the space with natural light. The great room flows seamlessly into the dining area and a large custom kitchen with a walk-in pantry, ideal for both entertaining and everyday living. At the front of the home, you'll find a versatile living room or optional formal dining space, along with a convenient mudroom that includes a walk-in closet, easily accessible from the attached two-car garage. Upstairs, you'll find three generously-sized bedrooms and 2.5 bathrooms. The spacious primary suite offers a large walk-in closets and a luxurious ensuite bathroom, creating the perfect retreat. Two additional bedrooms share a well-appointed bathroom, while a convenient second-floor laundry adds extra ease to everyday living. This home offers a perfect combination of style, functionality, and modern amenities ideal for a growing family. Don't miss your chance to make this dream home your own!. Please note that pictures and/or virtual tour are from a previous model and some finishes and/or upgrades shown may not be included in standard specs. **Photos are from a previously built model & for illustration purposes only. Some finishes & upgrades shown may not be included in standard specs. Taxes & Assessed Value yet to be determined. (id:59646)
15 Lansdowne Park Crescent
Middlesex Centre (Komoka), Ontario
A Rare Opportunity to Own one of South Western Ontarios Most Exclusive Estates. Nestled on 2.97 acres on Lansdowne Park Crescent. Located in a prestigious enclave, surrounded by light, tranquility and nature, this 8,100 sq. ft. estate is a rare offering that seamlessly blends luxury and functionality. Enter through a grand foyer into thoughtfully designed living spaces, perfect for entertaining and everyday indulgence. The chefs dream kitchen features a 20-ft island with a built-in dog bed, hidden storage, and top-tier appliances, including a Viking range, Dacor fridge, and Miele espresso machine. Skylights and a custom elevator enhance the homes effortless flow, while the primary suite offers heated floors, a steam shower, and a walk-in closet with a rotating shoe rack. A rare luxury, the indoor saltwater pool and hot tub provide year-round relaxation. Additional amenities include a heated/air-conditioned garage, two air exchangers, and Starlink satellite internet. The lower level offers in-law suite potential, complete with a full second kitchen, private access, and additional living areas. Smart home featuresNest thermostats, Alexa-controlled lighting, and a state-of-the-art security system ensure modern convenience. Outside, enjoy breathtaking views from the upper deck, where deer roam freely and birdsong fills the air. A gas BBQ hookup and outdoor shower complete the tranquil outdoor retreat. For those seeking even more privacy, the opportunity to acquire an additional 13.358 acres adjacent to the property allows for limitless expansion. This exclusive listing is a rare find in the highly sought-after Lansdowne park community, offering privacy, prestige, and endless possibilities. Don't miss your chance to own a true estate property. (id:59646)
A51 - 9910 Northville Crescent
Lambton Shores, Ontario
Lovely, updated 2 bedroom Northlander Venture mobile home in Oakridge Family Campgound...a 55+ community. Open concept kitchen/dining/living room. Kitchen includes new fridge, gas stove, dishwasher and microwave. Living room with large windows and new sliding doors to the deck. Primary bedroom with double closet. Second bedroom with new built-ins and double size Murphy bed. Four piece bathroom with tub/shower. LVP flooring throughout. Vaulted ceilings. Laundry closet is washer/dryer ready. New furnace & C/A(2023). Hot water on demand(2019). Shingles(2019). 10x10ft shed with metal roof(2020). Wooden deck(2019). Double wide driveway. Land lease will be $475/month. Hydro & water are metered and billed quarterly. Garbage fee is $23.73/quarter. Amenities include 3 inground pools, clubhouse, playground and common area. Close to restaurants, golf, shopping, trails and beautiful Lake Huron. Only 45 minutes to London, 40 minutes to Sarnia, 10 minutes to Grand Bend and 5 minutes to the Pinery Provincial Park. (id:59646)
1593 Ed Ervasti Crescent
London, Ontario
Carefree 50+ Adult active living at its best in fabulous private gated RIVERBEND GOLF COMMUNITY w/24 Hour Concierge service and community clubhouse w/in-door pool, exercise facilities & chef prepared dining! Situated in "The Villas on the 15th" enclave, is this "better than new" 2 bedroom + DEN, 2 bath end unit with double attached garage with golf cart storage area. The BASSWOOD floor plan (1756sf) is the largest of the units in this enclave and features: attractive exterior w/stone accents & covered front porch; serene neutral decor w/ample windows for maximum natural light; 9 and 10ft ceilings; upgraded trim; engineered hardwood floors; gorgeous main floor den w/trayed ceiling is versatile as 3rd bedroom; open concept main living areas feature light filled living room with gas fireplace flanked by custom shelving & picture window all open to spacious dining area w/walkout to lovely covered cement porch & custom designed back garden; entertain to your hearts content in the quality custom GCW chef's kitchen boasting ceiling height upper cabinetry, large island w/seating, quartz countertops, tile backsplash, walk-in pantry + stainless steel appliances; luxurious primary bedroom features 5pc ens w/double sink vanity, stand alone soaker tub & glass enclosed shower; 2nd bedroom, 4pc bath & spacious laundry/mudroom w/washer & dryer complete the main floor; need more space?-then the massive unspoiled lower level is your blank canvas to design as needed! Added features: CVAC, HRV, rough-in bath in lower, energy efficient furnace & AC, furnace controlled humidifier + convenient visitor parking NOTE: This is not a condo sale but a Land lease sale: lease is $600.51/month; maintenance fees are $608.81/month; $900/annual dining room fee; annual Association fee of $441.00 for roof & sump pump repairs/replacement reserve fund; (id:59646)
20 Postma Crescent
North Middlesex (Ailsa Craig), Ontario
To Be Built - The Oakwood II model by VanderMolen Homes. Located in Ausable Bluffs subdivision, Ailsa Craig. Beautiful 2-Storey home measuring 2430sqft on a premium lot. Offering 3 bedrooms & 2.5 bathrooms, boasting a large & convenient mudroom off the garage, well appointed open concept kitchen, dining and great room with fireplace to complete the main floor. Continue upstairs to find a wonderful primary suite, with 4-piece luxury ensuite and large walk in closet. 2 additional large bedrooms, an additional 4-pc bathroom and laundry room complete the upstairs. This home is complete with a generous sized covered front porch, and attached 2 car garage, concrete laneway and fully sodded lot. Under 30 minutes to Hyde Park, London and only 15 minutes to Lucan and 30 minutes to the shores of Lake Huron. Close to amenities and a playground with splash pad. Taxes & Assessment yet to be set. Photos are from a previously built model and are for illustration purposes only - Some finishes & upgrades shown may not be included in standard specs. Taxes & Assessed Value yet to be determined. (id:59646)
6324 London Road
Lambton Shores (Kettle Point), Ontario
Cozy 2 bedroom cottage/home in Kettle Point. Only a few blocks to the beach. Concrete exterior with a metal roof. Covered front and rear patios. Parking under the carport and two additional spaces in the driveway. Nice yard with large trees. Eat-in kitchen includes fridge, stove, double sink and wood cabinets. Nice size living room with a large picture window. Two small bedrooms are wired for internet. Four-piece bathroom (tub needs to be replaced). Bright sunroom with lots of windows. Laminate floors. Wall furnace. Breaker panel. Water is sand point (municipal water at the road). Metal shed. Land Lease will be $3300/year for 5 years. Band fees are $1970/year. Buyer needs cash to purchase...no traditional financing available. Buyer must have a current police check and proof of insurance to close. Cannot be used as a rental property. Seller will have septic pumped and inspected to meet Band requirements before closing. Only 50 minutes from London, 30 minutes from Sarnia, 20 minutes from Grand Bend. Close to grocery stores, gas stations, laundry mat, LCBO, restaurants, golf and best of all...the beautiful beach on Lake Huron. (id:59646)
6901 Bentpath Line
Dawn-Euphemia, Ontario
Add to your land base with this 68 acres of prime agricultural land with approximately 60 acres workable. The soil is a productive mix of loam and clay loam, and the land is systematically tile drained for optimal performance. Soybeans were planted in 2024 and the field is now ready for corn. There is a 6 acre woodlot, that has recently been harvested. A small wood frame barn is also included for your storage needs. The property boasts paved road frontage, and hydro is available at the road. Located in a great area, with easy access, this land is ready for early closing. Don't miss out on this fantastic opportunity! (id:59646)
706 - 260 Villagewalk Boulevard
London, Ontario
Discover the epitome of luxury living in this stunning Village North II condo, one of the most sought-after buildings in Sunningdale. This spacious 2-bedroom, 2-bathroom + a den unit is one of the largest available, just shy of the penthouse level, offering 1800 sq ft of beautifully designed living space with an additional 153 sq ft on the balcony. Loaded with high-end upgrades, including premium engineered hardwood, granite countertops, bright white cabinetry, heated flooring in both bathrooms & sliding glass doors on the balcony allowing you to extend your enjoyment of the outdoors throughout the seasons. This tastefully designed unit has 2 spacious bedrooms located on either side of the unit, with plenty of closet space and natural light. The open-concept kitchen is a chefs dream with an oversized island and ample cabinetry, creating a seamless flow between the cooking, dining, and living areas. The primary retreat has a large walk-in closet, 5pc bath with a double vanity, shower and separate jetted tub. The second bedroom offers double closets and large windows. An additional 4pc bath conveniently located off the second bedroom. The den offers versatile space that can be used as a home office, reading nook, or additional lounging area. The laundry room has additional storage space and front load washer/dryer. The unit also includes 2 underground parking spots located right off the elevator, as well as a separate storage locker. You will love the simplicity of condo living and have access to some of the finest amenities in the city; a golf simulator, guest suite, indoor pool, media room, dining room, fitness centre and more. Located close to schools, restaurants, grocery stores, London Health Sciences Centre, Western University and anything else you may need. Welcome home! (id:59646)













