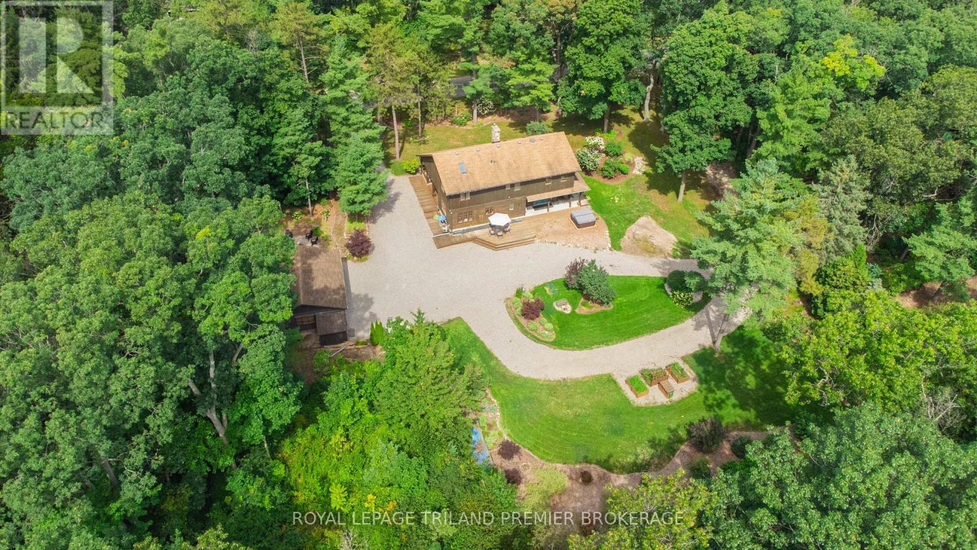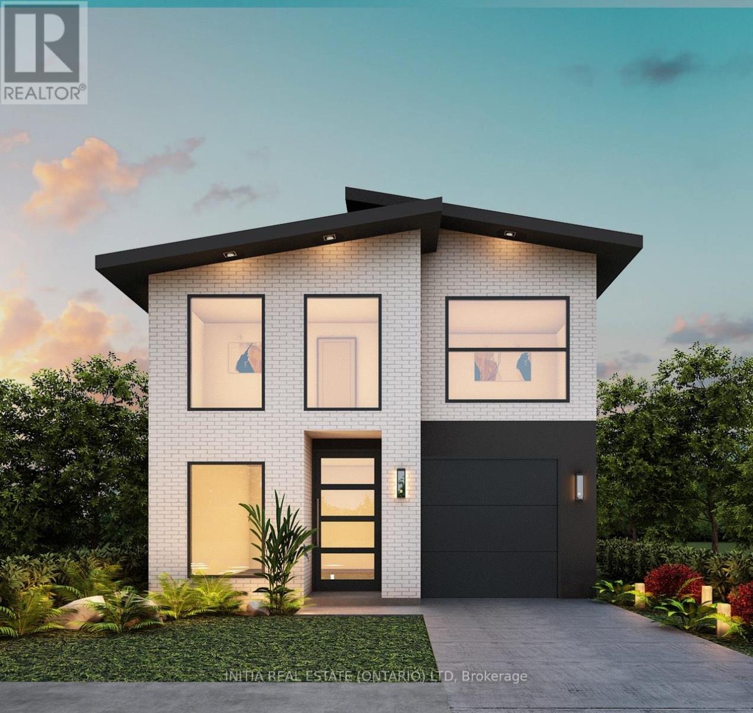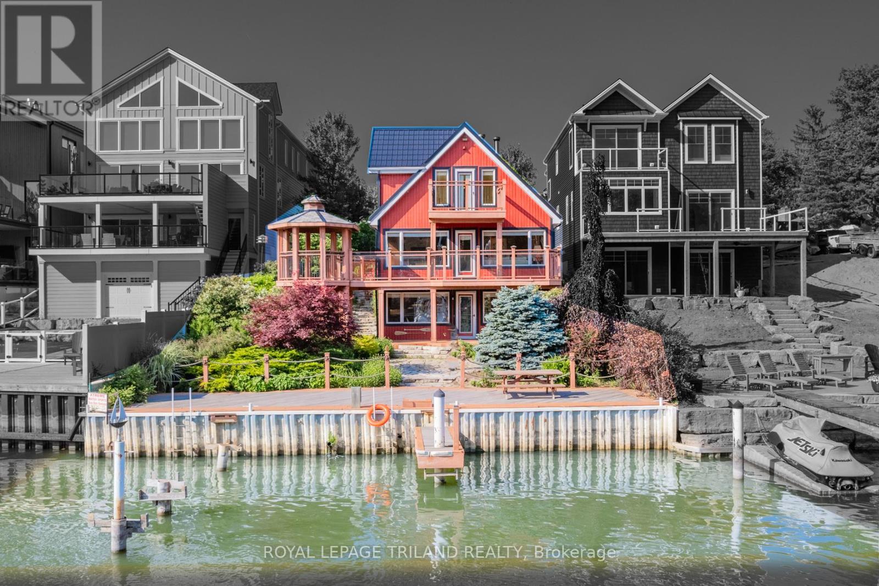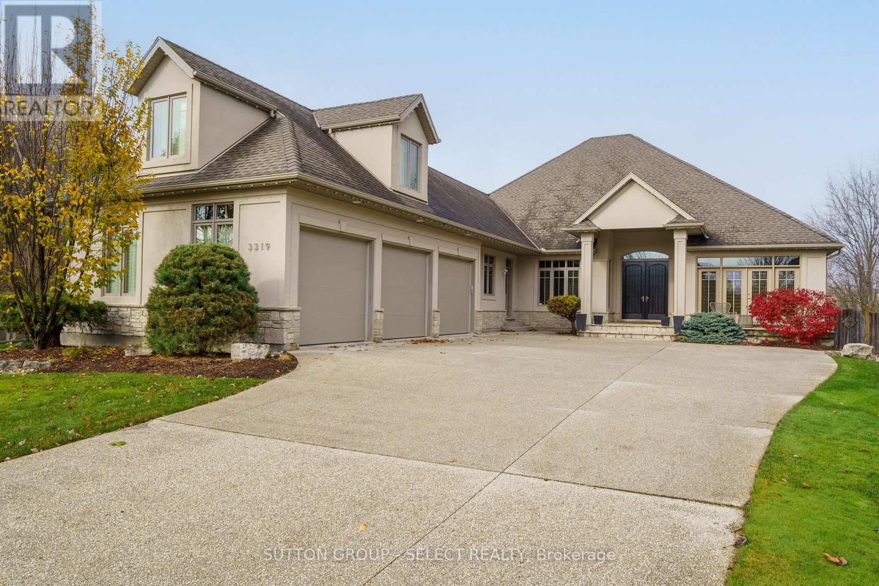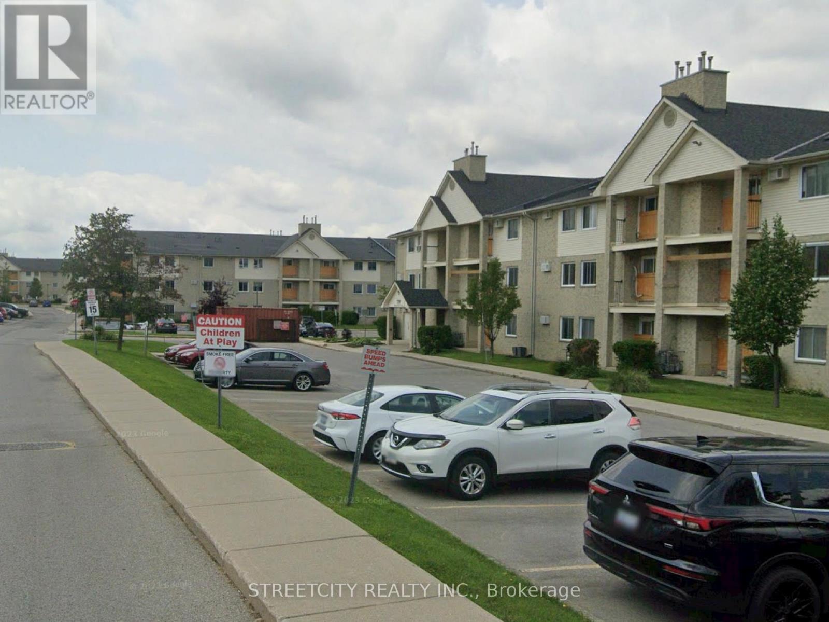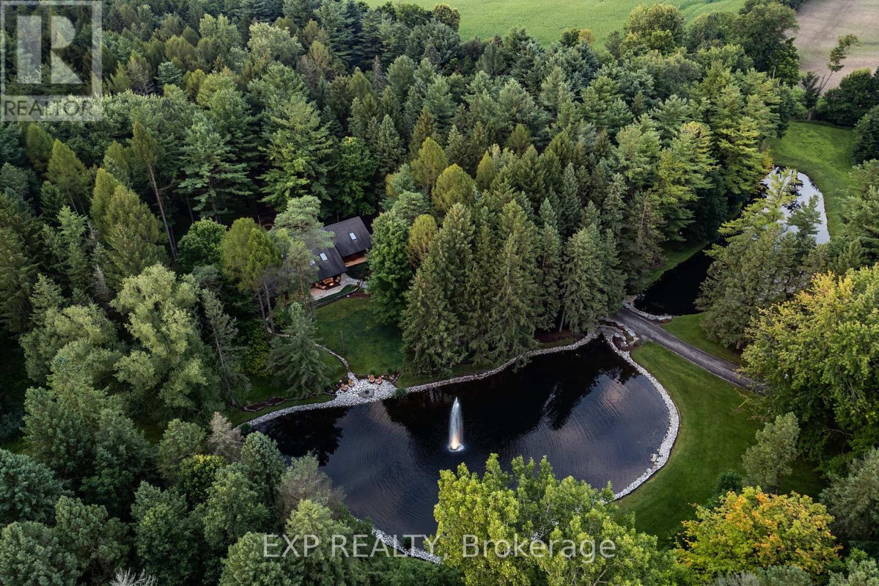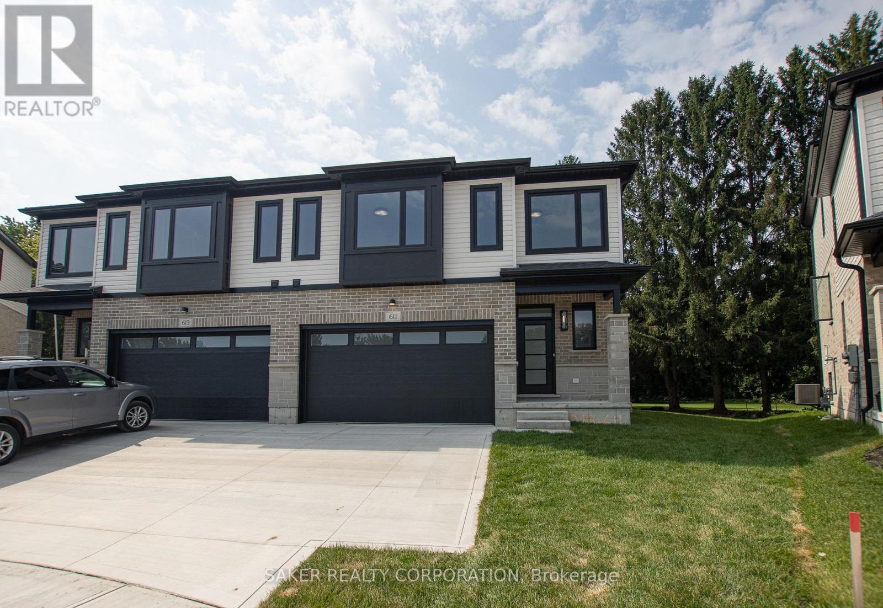506 - 521 Riverside Drive
London, Ontario
Nestled in a highly sought-after building, this spacious one-floor condo offers the perfect blend of comfort and convenience. Featuring two generous bedrooms and two full bathrooms, this home boasts a bright and airy living/dining area, perfect for entertaining or relaxing. The fantastic solarium provides endless possibilities - whether you dream of a cozy reading nook, a productive home office, or a lush plant sanctuary. One of the standout features of this condo is the incredible year-round view of the Thames River, offering a picturesque backdrop in every season. Additional highlights include a walk-in closet, gas furnace, central air conditioning, and the convenience of in-suite laundry. Residents enjoy access to amenities, including a gym, library, and games room, all within a well-managed, smoke-free building. Ideally situated, this condo is just steps from picturesque walking trails along the river and Springbank Park, offering the perfect escape into nature. Plus, you're only minutes from downtown London, shopping (including Costco), fantastic restaurants, University Hospital, and convenient bus routes. Don't miss your chance to call this exceptional condo - home schedule your viewing today! (id:59646)
44 - 1443 Huron Street
London, Ontario
Welcome to townhome 44 at 1443 Huron Street in London's Huron Heights neighbourhood. This 3-bedroom, 2-bathroom end unit townhome with forced air gas heating and central A/C is close to shopping, restaurants, Fanshawe College, and a recreation centre. The main floor features a large living room, eat-in kitchen, and powder room. Upstairs you'll find 3 large bedrooms and a full bathroom. The basement has a finished living space with lots of room for storage in the utility room. The furnace and A/C were just installed in 2022. This is a great affordable opportunity for a first-time buyer or an investor. Book your showing today! (id:59646)
9936 Ontario Street
Lambton Shores (Port Franks), Ontario
Seize this opportunity to own a piece of history in beautiful Port Franks! This picturesque log cabin is nestled on a mature treed lot and features all the conveniences of modern day living. The generous main floor boasts a cozy dining/sitting room with exposed beams, hardwood flooring and gas fireplace; double height family room with log interior walls, vaulted ceilings, sky lights, grand wooden open riser staircase, and gas fireplace; eat in kitchen with updated appliances (2019) and island with breakfast bar; updated bathroom and large foyer. The upper level boasts full views of the family room with updated main bathroom including tiled shower with glass enclosure, double sinks and stand alone soaker tub and 3 generous bedrooms including primary with vaulted ceilings, double closets and sky light. The entire home is surrounded by wrap around porches and decks with stunning landscaping and hot tub all with privacy from the mature trees. The expansive treed lot spans 198 ft front by 247ft depth. Large triple car detached garage is perfect for parking or hobbiest. Outdoor features include generous driveway with room for RV/boat parking, fire pit, irrigation system (2020), and 2 sand points which provide water for the lawn and gardens. Luxury vinyl flooring (2022), painted (2022), electrical for hot tub, and electrical for generator. Wonderful location being walking distance to 3 marinas, community centre, playground, trails and library and in close proximity to private Port Franks beach, golf coarse and restaurants. (id:59646)
1168 Hobbs Drive
London, Ontario
Welcome to your dream home in the brand-new Jackson Meadows subdivision, built by Dominion Homes! This stunning 2-storey, 1,776 sq. ft. Homestead Model, offers a modern and functional design, perfect for families or professionals seeking a high-quality, low-maintenance lifestyle in Southeast London. Boasting 4 spacious bedrooms and 2.5luxurious bathrooms, this home is thoughtfully designed with open-concept living on the main floor, complemented by an additional office/second living room for added versatility. The gourmet kitchen is a chef's delight, featuring premium finishes and ample space to entertain and create culinary masterpieces. With 9' high ceilings on main and in basement , every inch of this home feels airy and expansive. The home is completely carpet-free, showcasing elegant flooring and high-end finishes throughout, ensuring both style and durability.As part of Dominion Homes' commitment to making your dream a reality, the builder offers a variety of other floor-plans to suit your specific needs and preferences. Don't miss your chance to build your dream home in the vibrant Jackson Meadows community close to schools, parks, shopping, and major amenities and Highway 401/402. Your perfect home is just a design away! Note: Pictures are of a model home and it has a finished basement. All new sales are without finished basement. (id:59646)
19 Shady Lane
Lambton Shores (Grand Bend), Ontario
LAKEFRONT ALTERNATIVE | SENSATIONAL & ICONIC GRAND BEND RIVERFRONT CHARMER W/ PANORAMIC LAKE VIEWS | 50 FT OF BOAT DOCKAGE | ROCK SOLID 4 SEASON WALK-OUT DUPLEX | 3 STORIES OF WATER FRONTAGE FOR EPIC SUNSETS: This 5 bed/3 full bath/2 kitchen 2611 sq ft waterfront charmer is a definitive example of the phrase ONE-OF-A-KIND. Are you in search of a property that can offer lakefront views & breathtaking sunset panoramas with your boat docked 30 ft from your front door? Such a phenomenal combination of benefits is extremely rare. These exceptional properties, of which Grand Bend has very few; offering boat docks w/ LAKEFRONT benefits situated just 325 mtrs from Grand Bend's famous & forever sandy Main Beach at the river mouth; are kept in the family & cherished by their owners for decades. And within this elite limited-edition category of Real Estate, 19 Shady Lane is irrefutably at the top of the charts due its outstanding geographic position. The photos are true, a visual truth that is even more stunning in person, outdoors & in, from every riverfront & lakeside angle in the SW facing sections of the house. Yes, this lot is superb, but the magic & beauty of this property is found throughout the enchanting home that is so perfectly positioned upon it. This extremely well-kept gem is the Romeo of the riverfront from the various levels of lake view patios, decks, & covered + uncovered outdoor spaces to the immaculate gardens & that lifetime steel eco roof - & the interior is just as tight! The classic hardwood flooring & endless waterfront windows frame in the perfect setting, with the oversized lakeview riverfront master w/ private balcony being unbeatable. The home also boasts a completely self-sufficient walk-out 2 bed-unit w/ its own kitchen. The clever placement of the 5 bedrooms across 3 levels w/ main level laundry is ideal for a multi-generational situation & the secured/gated entrance & parking is perfect for all the toys! Time to live the dream! (id:59646)
122 Kent Street
Lucan Biddulph (Lucan), Ontario
Welcome to your future home at 122 Kent Street in the charming town of Lucan, Ontario where small-town serenity meets the conveniences of modern living. This isn't just a house; its an opportunity to build your forever home with Wasko Developments, a trusted name in custom homes. Set to be completed by mid-2025, the Oakwood model promises to deliver a lifestyle of comfort, community, and convenience, all wrapped in one gorgeous package.Imagine pulling into your driveway, greeted by the sleek, contemporary design of your brand-new home. Every corner of this custom-built beauty is thoughtfully planned to give you the space and functionality you crave. Whether it's the open-concept living areas perfect for cozy nights in or the spacious kitchen thats calling out for weekend brunches and family gatherings, the Oakwood is designed to make life easy, enjoyable, and uniquely yours.Living in Lucan is like having the best of both worlds. You'll enjoy the slower pace of a tight-knit community where neighbours wave hello and life feels just a little more laid-back. Yet, you're only a short drive from the city of London, where all the big-city amenities like shopping, entertainment, and dining are at your fingertips.The town of Lucan itself is packed with local gems. Think scenic trails for your morning walks, golf courses for your weekend swings, and parks where you can unwind with the family. Plus, you've got access to excellent schools, recreational facilities, and plenty of dining spots where you can grab a delicious bite.If you've ever dreamed of building a home that perfectly suits your lifestyle in a location that offers both peace and practicality, nows your chance. Reserve your spot today and start the journey toward making 122 Kent Street your new address. It's more than a home it's a community, a lifestyle, and the next chapter of your story. (id:59646)
309 - 260 Villagewalk Boulevard
London, Ontario
Executive 2 bedroom plus den condo with 2 underground parking spaces located in upscale North London building. This desirable south facing Vienna Model by Tricar offers 1,802 SF of contemporary luxury living plus an additional 153 SF balcony. The interior features an upgraded open concept white kitchen with granite countertops, stainless appliances & backsplash, large informal dining area with coffee bar and impressive Great Room with gorgeous floor to ceiling stone fireplace. There are 2 spacious bedrooms and 2 full baths including an impressive Primary Retreat complete with walk-in closet and luxurious 5pc ensuite that includes his & hers sinks, oversized glass shower and air jetted tub. Convenient in-suite laundry with excellent storage. This unit comes with a large den that makes for a perfect home office, TV room or guest bedroom. Premium hard surface flooring in Great Room & Den and upgraded JennAir designer fridge & stove. Enjoy your morning coffee watching the sun rise on your private balcony or unwind in the evening with an after work cocktail. Lifestyle features include two owned designated underground parking spaces conveniently located close to elevator, owned storage locker, a spectacular indoor salt water pool, fitness centre, theatre room, billiards/bar lounge and golf simulator. Condo fee INCLUDES heating, A/C and water. This move-in-ready unit is perfect for young professionals & empty nesters and is close proximity to picturesque nature trails, Loblaws, Chapters, Indigo, Masonville Mall, UWO, University Hospital and Sunningdale Golf Course. (id:59646)
3319 Mclauchlan Grove
London, Ontario
Located in this desirable Southwest neighbourhood with private/ treed backyard, this family home with triple garage is sure to impress! From the large foyer you will be stuck by the rich hardwood flooring throughout the main level. The office space is highlighted with built-in storage wall and ceiling treatments. Across the hall, the quaint sitting area offers plenty of natural light, ceiling treatments and a wonderful accent wall. The open concept main floor is highlighted by the great room and the ample built-in storage, a gas insert fireplace with mantle and access to the stunning backyard area. Overlooking it all is the custom kitchen with stainless steel appliances, gas stove, a butler's pantry, lots of storage, hard surface countertops and an island with bar seating. The formal dining area is surrounded by windows that offer picturesque views. The primary bedroom suite is large and has a great walk-in closet and ensuite bathroom complete with double vanity and a tiled shower with glass door. Two additional bedrooms are on the main level and both have access to a shared ensuite bathroom. An amazing laundry area with outside access completes the main level. Above the garage is an additional large bedroom/ living space with an ensuite bathroom. The fully finished basement includes a large rec room area with electric fireplace, an exercise room, a family room with projector and large screen, 2 additional bedrooms and a great 3 piece bathroom. Additional storage space completes the basement level. The stunning backyard is the final highlight of this marvelous home. Complete with a large deck and retractable canopy, the backyard has an amazing inground pool surrounded by a concrete patio, a firepit area, a Bullfrog Hot Tub, and greenspace for the kids. Book your private showing today! (id:59646)
4 Five Stakes Street
Southwold, Ontario
Get ready to be enchanted by this stunning newly built home featuring 4 bedrooms and 3.5 bathrooms, nestled in the tranquil town of Talbotville. Just a quick drive from London, St. Thomas, and Port Stanley, this residence perfectly combines the charm of small-town living with easy access to amenities and dining options. As you enter, you'll be greeted by a bright and airy open-concept living space, highlighted by a grand two-story foyer that sets the tone for modern elegance. A versatile bonus room awaits, ideal for use as an office or dining area, adding an extra layer of sophistication. The mudroom, conveniently situated next to the 2pc bath and garage entrance, enhances functionality.Unleash your culinary creativity in the fully equipped kitchen, complete with brand new appliances, a stunning quartz countertop, and a chic picket-style backsplash, all complemented by floor-to-ceiling cabinets. The dinette seamlessly flows into a covered 21'x10' concrete patio, perfect for outdoor gatherings. As you ascend the elegant staircase adorned with black and gold spindles, you'll discover the primary bedroom, a true retreat featuring a luxurious ensuite with double sinks, a curb-less shower, and a lavish soaker tub for ultimate relaxation. The spacious walk-in closet, equipped with built-in shelves, ensures everything is perfectly organized. Three additional generously sized bedrooms provide comfort and privacy, with one boasting its own private 3pc bath. Roller blinds throughout the home offer both privacy and a modern touch, while blackout blinds in the bedrooms guarantee restful nights.The basement presents possibilities, ready for your personal touch with rough-ins for a bathroom, bedrooms, and a recreational room. Additional features include rough-ins for a central vacuum and gas stove, along with a future electric car charger outlet in the garage. With Highway 401 just 5 minutes away, commuting is effortless. Seize this extraordinary opportunity before it's gone! (id:59646)
208 - 737 Deveron Crescent
London, Ontario
Welcome to this beautifully renovated 2 bedrooms, 1 bathroom condo on the 2nd floor of 737Deveron Crescent. This bright and spacious unit features a large sun filled living room, two generously size bedrooms, and in-suite laundry for added convenience. Recent renovations include a modernized kitchen with updated cabinetry, countertops, and a new faucet, as well as a refreshed bathroom with stylish fixtures and finishes. Freshly painted walls and updated doors throughout give the space a sleek, contemporary feel. Step outside onto your private balcony, facing southwest, and enjoy abundant natural light and stunning sunset views. Cozy up by the gas fireplace in the living room, perfect for relaxing evenings. The building offers excellent amenities, including ample visitor parking, open green spaces, an outdoor inground pool, and a well-maintained elevator. Ideally situated just minutes from shopping, dining, banking, and public transportation, quick access to Highway 401, and close to Victoria Hospital, making it a perfect location for both convenience and lifestyle. This unit is vacant and move-in ready! Don't miss this opportunity-schedule your private showing today! (id:59646)
10608 Longwoods Road
Middlesex Centre (Delaware Town), Ontario
Hidden down a private tree-lined driveway deep in the Carolinian forest on the edge of London and minutes from Delaware, this one-of-a-kind property offers TWO HOMES with a combined 6,300 sq. ft. of finished space. Situated on 42.4 acres of private bush and lush forests, the property features interconnecting trails that lead down a ravine to Dingman Creek. At the back of the property, a magnificent log home overlooks various ponds with a stunning fountain that glows at night. Every window offers priceless views, and the front of the home provides peaceful tranquility. The log home is exceptionally well-built, featuring two staircases and a vaulted two-story great room with a mirrored fireplace into the formal dining room. The kitchen has been tastefully redesigned with beautiful wood cabinets and granite countertops. The second level offers three spacious bedrooms and a versatile primary suite with a dressing room that could be converted into a fourth bedroom, walk-in closet, or ensuite.The home at the front of the property is separated into two parts: one side is a sprawling ranch-style home with three bedrooms potential for a 4th and a private patio, while the other side offers a separate space with endless potential. This first home is completely hidden from the back home, set off to the side and surrounded by lush forest. This property feels like another world, with deer spotted several times a day, wild turkeys that roam and graze, and flying squirrels gliding from branch to branch. The trails, beautifully maintained, run all the way down to the river. There is even a fully finished hunting shack, high up on posts and lined with cedar and wood floors, perfect for wildlife watching or hunting. There is a look-out point at the back of the property with breathtaking views of the river. Situated on the edge of London and Delaware, this location cannot be beat and is extremely hard to come by. (Both houses, bedrooms and bathrooms are combined) (id:59646)
615 Regent Street
Strathroy-Caradoc (Mount Brydges), Ontario
""CLICK MULTI-MEDIA FOR 3D TOUR"" PREMIUM PIE SHAPE DEEP LOT Banman Developments Newest Community " Timberview Trails" This is a FREEHOLD( No Condo fee) SEMI-DETACHED Split-level with 3 bedrooms, 3 bathrooms, With 2 CAR GARAGE and DRIVEWAY .JUST UNDER 2000 SQ FT, of Premium above ground floor space plus Basement, The Master suite is on its own level with Luxury Ensuite and massive walk in closet . Some of the features include granite throughout, hardwood throughout the main floor, ceramic tile, premium trim package. Rear deck as standard. This home is conveniently located near the community center, parks, arena, wooded trails and the down town, and is appointed well beyond its price point which include quartz countertops, hardwood throughout the main floor, tile in all wet areas, glass/tile showers, 9' ceiling. not to mention a Lookout basement with 9' Ceilings as well. Call for your Private showing today! (*picture of Model home 611 regent*) (id:59646)



