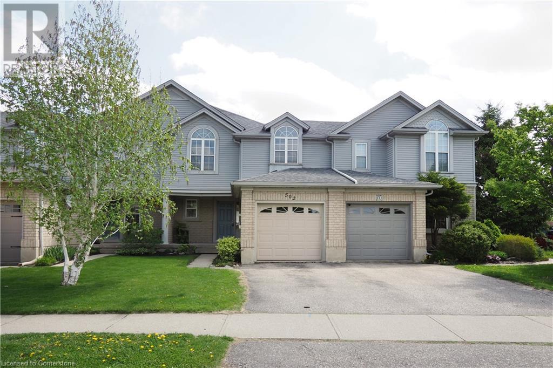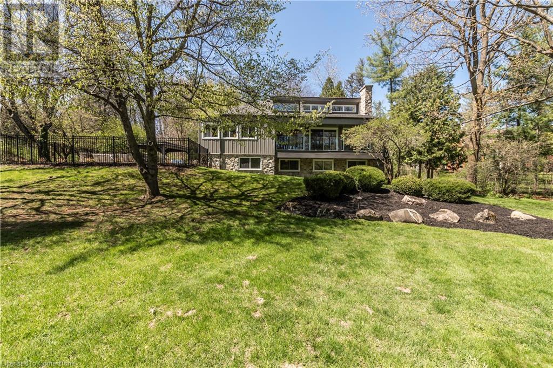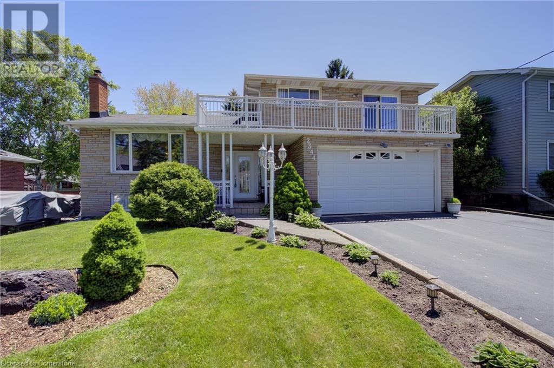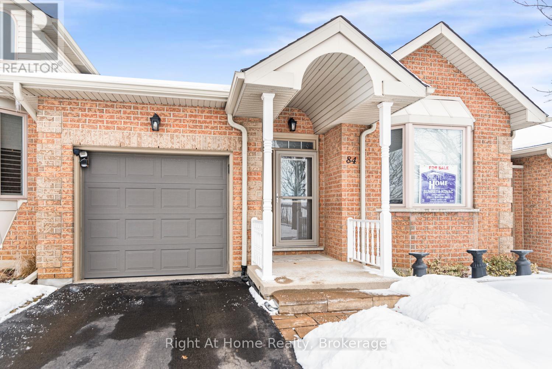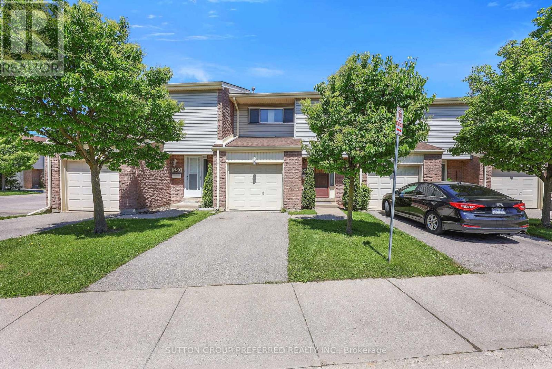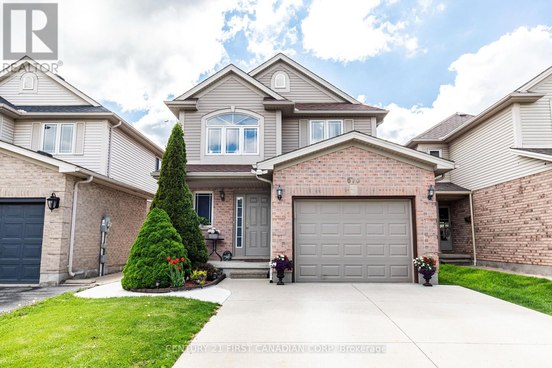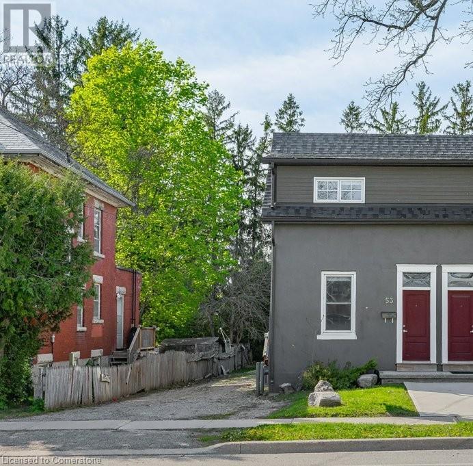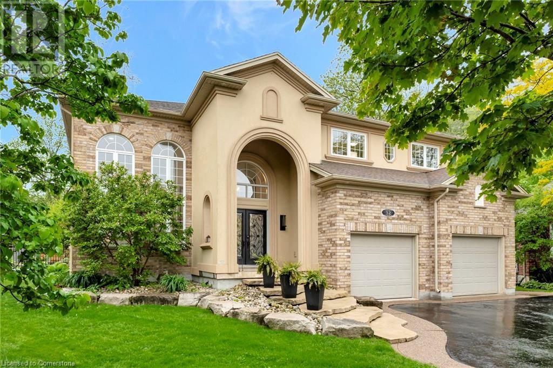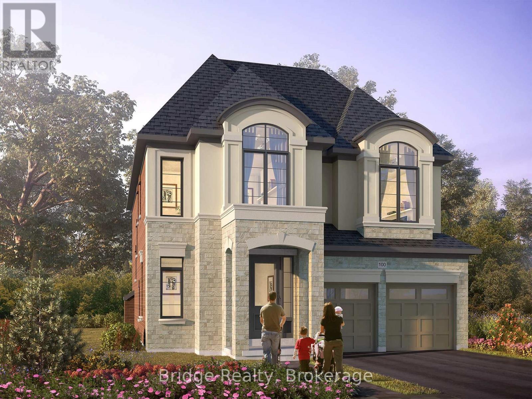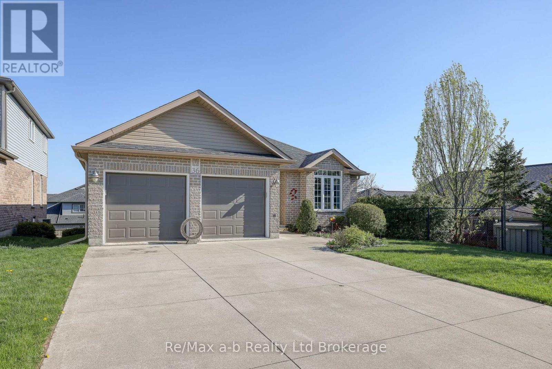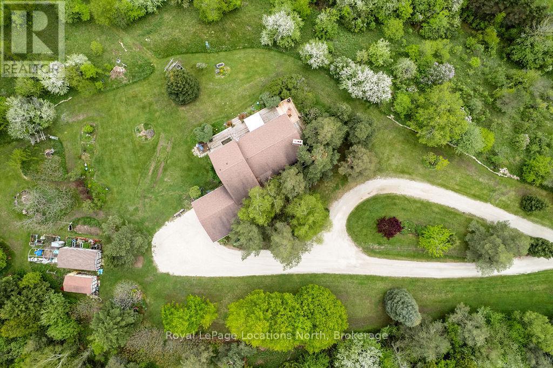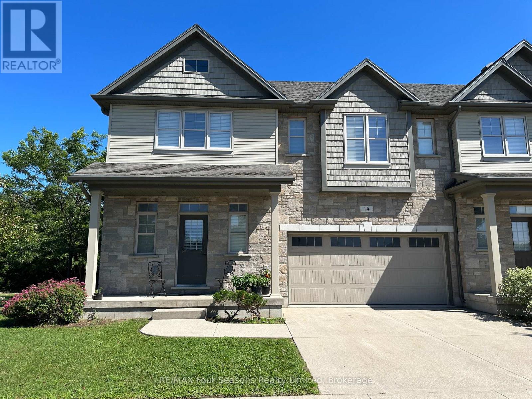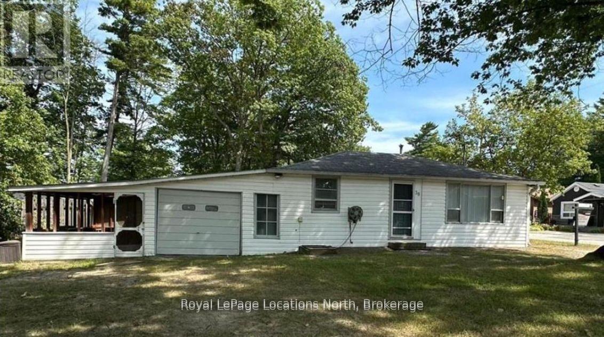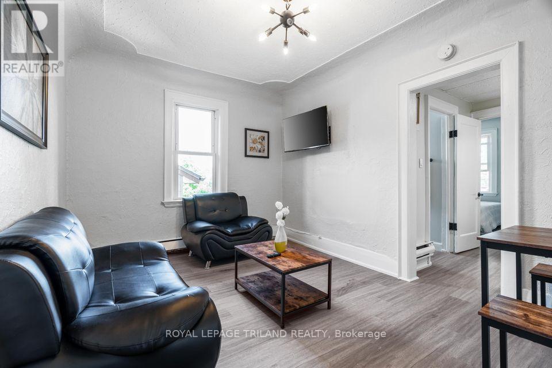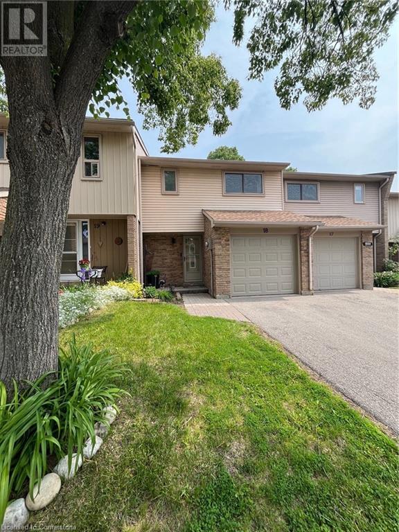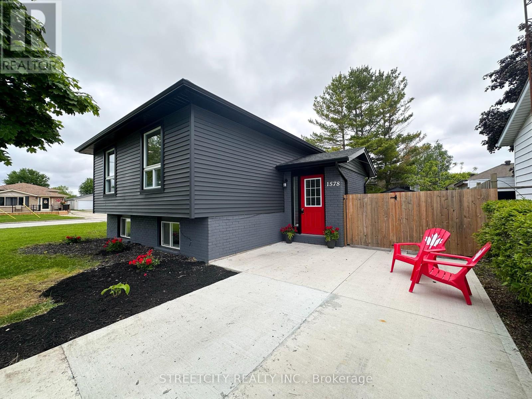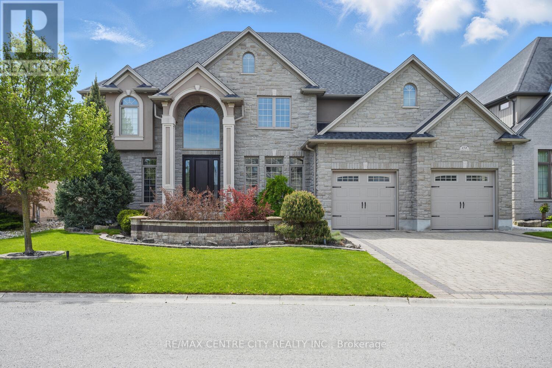502 Mayflower Street
Waterloo, Ontario
Stunning Renovated 3-Bedroom Townhouse in a Family-Friendly Waterloo Neighbourhood Discover this beautifully updated 3-bedroom, 1.5-bath townhouse, perfectly situated in a sought-after, family-oriented community in Waterloo. Thoughtfully renovated from top to bottom, this move-in-ready home features elegant quartz countertops, stylish new vanities, modern lighting, fresh paint throughout, and gleaming hardwood floors that flow through bright and spacious living areas. Enjoy added privacy with no rear neighbours and direct access to nearby schools, parks, and scenic trails—perfect for families and outdoor enthusiasts alike. Conveniently located just minutes from Conestoga Mall, with quick access to public transit and major highways, this home blends everyday convenience with welcoming neighbourhood charm. Whether you're just starting out, growing your family, or looking for a fresh space to call home, this renovated gem has it all. Don’t miss your chance to own this exceptional property in one of Waterloo’s most desirable areas! (id:59646)
6353 Mcniven Road
Burlington, Ontario
Welcome to this stunning architect-designed home nestled in the enchanting village of Kilbride, where modern elegance meets the tranquility of nature. This unique property is a true sanctuary, offering an exceptional blend of comfort, style, and functionality, making it the perfect retreat for discerning buyers. With an abundance of windows throughout the home, the connection to the outdoors is palpable. Experience the beauty of the forested landscape, creating a peaceful backdrop for everyday living. The thoughtful design allows natural light to flood every corner, enhancing the inviting atmosphere. This home features a distinctive layout that sets it apart from the ordinary. The vaulted ceilings in the main living areas amplify the sense of space and grandeur, while the design promotes an effortless flow between the kitchen, dining, & living spaces. The thoughtfully designed main floor boasts a primary bedroom suite complete with an ensuite bathroom, ensuring privacy & comfort. Enjoy the ease of single-level living with the added bonus of a second primary bedroom on the lower level, which features a walkout to the picturesque yard. Culinary enthusiasts will love the oversized kitchen, meticulously renovated in 2017. Equipped with modern appliances, ample counter space, & an abundance of cabinetry, this kitchen is perfect for cooking up culinary masterpieces or entertaining guests. Dive into relaxation with your very own saltwater pool, surrounded by lush greenery. Enjoy leisurely afternoons soaking in the sun or hosting memorable gatherings with family & friends. The serene ambiance & natural beauty create a private paradise right in your backyard. The property includes a spacious three-bay garage, providing plenty of room for vehicles, recreational equipment, and additional storage. This is perfect for hobbyists or those needing extra space for their collections. Surrounded by a stunning forested property, this home is a haven for nature lovers. (id:59646)
815 - 83 Borough Drive
Toronto (Bendale), Ontario
Newly updated Bright & Spacious 2 Bedroom + Den Condo with The Largest Floor Plan in the Building! Welcome to this sun-drenched, southwest-facing unit offering stunning CN Tower views from both your eat-in kitchen and private balcony. With the largest layout in the building, this condo offers generous living space perfect for comfortable city living. The expansive primary bedroom features floor-to-ceiling windows and a spacious walk-in closet, creating a bright and airy retreat. The versatile den is a true bonus, ideal as a dedicated home office, formal dining room, or easily converted into a 3rd bedroom. Recent updates include New Luxury Vinyl Flooring, 2 x New Vanities and Bathroom Fixtures and Light Fixtures throughout (2025). Enjoy the convenience of a dedicated parking spot and a private locker, making city living even easier. And the location is Unbeatable. Just steps from Scarborough Town Centre, TTC, dining, grocery stores, theatres, and minutes to Highways 401 & 404, everything you need is right at your doorstep. Perfect for first-time buyers, growing families, or savvy investors. This is your opportunity to own a standout unit in a prime location, don't miss it! (id:59646)
2 Katie Court
Hamilton, Ontario
Welcome to 2 Katie Court. Cherished by the same family since it was first built, this exceptional 3+1 bedroom, 2.5 bathroom home is nestled on a serene cul-de-sac in Hamilton’s sought-after West Mountain. With a lush park and splash pad just steps away, it offers a rare chance to plant roots in a warm, family-oriented neighborhood where pride of place runs deep. From the moment you step inside, you're welcomed by a breathtaking great room, where soaring windows bathe the space in golden light. The sunken living room invites you to unwind in comfort, while the elegant dining area and spacious eat-in kitchen set the stage for everything from lively family meals to quiet morning coffees. Upstairs, three generously sized bedrooms and two full bathrooms provide peaceful sanctuaries for rest and retreat. The partially finished basement adds even more potential, featuring a fourth bedroom, a roughed-in bathroom, and flexible space to tailor to your lifestyle—whether that’s a home gym, media lounge, or extended guest suite. Outside, your own private oasis awaits. A sparkling inground pool promises endless summer memories, surrounded by space to lounge, entertain, or simply soak in the tranquility of your backyard retreat. Lovingly maintained and brimming with potential, this home is a timeless treasure waiting for your personal touch. Ideally located near top-rated schools, transit, shopping, and major commuter routes, it’s a golden opportunity to join one of the West Mountain’s most peaceful and established communities. (id:59646)
2344 Brinell Avenue
Burlington, Ontario
First time offered for sale! Large 5 level side split with attached double garage on an amazing 60 Ft X 180 Ft lot. Custom Built by the original owner. Over a total of 2800sqft of living space. Plaster construction with built in crown mouldings. This home has so much to offer. Lovely to sit outside under the covered front porch. Enter through the large foyer and up to the spacious living room and dining area. Large eat in kitchen with bright windows overlooking the great room with gas fireplace and angel stone feature wall. Great room offers a walkout to the huge backyard! Solid oak staircase leading to the upper bedroom level with hardwood flooring. 3 nice sized bedrooms and 4 piece bath complete this level. There is a walkout from the second bedroom to a sprawling balcony across the front of the home. Perfect area for your morning coffee or just to relax! Feels like a whole other home when entering the lower level. There you will find a massive kitchen with above grade windows and a cozy recreation room with a wood burning stove. Massive laundry area and work out space in the basement level which offers a second 4 piece bathroom. Ample storage area too! There is parking for 6 cars. Separate entrance with basement walkup. This rare offering has outdoor space to host any family celebration you desire. Truly a pleasure to view with so much potential to make it a dream home! Furnace less than a year old. Most windows updated. This home is situated within minutes to malls, shopping, schools and dining. RSA (id:59646)
84 Greentrail Drive W
Hamilton (Mount Hope), Ontario
Nicely Maintained Home in the Coveted Twenty Place Community! Situated in the one of most sought-after adult -lifestyle communities, this beautiful 2 bedroom, two bathrooms home offers the comfort and worry free lifestyle. Brick exterior ,paved driveway, attached garage, wooden raised deck and new fence with a gate for privacy, gas BBQ, setting for relaxation and gatherings. Open concept living space with a good size kitchen, overlooking living and dinning area, and walk out to rear deck. Key updates include; new fence(2024)new furnace(2024)roof and eaves(2019)new windows(triple glazed) and new back door(2020).Partially finished basement offers a workshop and allows for additional living space to be added and ample of storage space. Well organized club house feature ;indoor pool, sauna, gym, darts, billiard room, party room, outdoor patio, pickleball/tennis courts, shuffleboard and more. Condo fee include; Building insurance, exterior maintenance,common area maintenance, water, TV/internet, grass cutting and snow removal. (id:59646)
248 - 700 Osgoode Drive
London South (South Y), Ontario
Welcome to this well-located 3-bedroom, 2-bathroom townhome with a single attached garage, a fantastic opportunity to make it your own.Featuring a versatile basement and a cozy backyard perfect for summer barbecues, this home is full of potential. Ideally situated just steps from both Public and Catholic JK8 schools, Westminster Pool, and within walking distance to a local shopping plaza, it offers the perfect blend of convenience and family-friendly living.With a functional layout as your foundation, this home is ready for your personal touch and updates. (id:59646)
570 Cuthbert Circle
London South (South U), Ontario
Welcome to 570 Cuthbert Circle in London's sought-after Summerside subdivision, an exceptional home offering 3+2 bedrooms, 3.5 bathrooms, and an attached 1 car garage and a lower level in-law suite. The main level features an open-concept kitchen with a tile backsplash, white appliances, and a seamless flow to the dining area and living room with hardwood floors, plus a convenient two-piece bath and stacked laundry. Upstairs, the primary bedroom offers a walk-in closet & private four-piece ensuite, while two additional bedrooms and another four-piece bathroom and laundry room provide ample space. The fully finished lower-level suite, with its own separate side entrance, includes a kitchenette, dining area, two bedrooms, three-piece bath, and dedicated laundry, ideal for multi-generational living or rental income potential. Outside, enjoy a fully fenced backyard with a large sun deck, convenient awning and a newer storage shed. This backyard is perfect for entertaining!!! Single car attached garage and double concrete driveway for ample parking. Concrete pathway to side entrance and backyard. Located in family-friendly Summerside, this home is conveniently close to parks, schools, shopping, and easy access to the 401 highway. (id:59646)
53 College Avenue W
Guelph, Ontario
Turn-Key Investment Opportunity Prime Location Near University of Guelph! An exceptional chance to own a modern, purpose-built rental in one of Guelphs most sought-after neighborhoods. This isn't your typical student housing built with quality and durability in mind, the home offers peace of mind with low upkeep and strong rental potential. The upper levels feature 4 generously sized bedrooms and 3 full bathrooms, making it ideal for shared living without sacrificing privacy. A fully self-contained bachelor suite in the basement adds flexibility perfect for extended family, a private workspace, or future rental income. With Guelphs constant demand for well-maintained student accommodations, this vacant property is a smart, ready-to-go addition to any portfolio. Whether you're an experienced investor or entering the market for the first time, this is a prime opportunity in an unbeatable location. Don't miss your chance - properties like this are rare! (id:59646)
32 Berry Patch Lane
Cambridge, Ontario
Designed by the owner and custom built by one of the regions best custom builders in 2003, this home is one of a kind. Where luxury meets comfort. Sitting on just over 3/4 of an acre in West Galt on a quiet court. Close to all amenities; yet in the backyard, you're transported to a private resort with a beautiful view of a green hillside with mature trees and home to beautiful wildlife. The deer are visible from most rooms in the house too. The 20 foot ceilings and over sized windows allow natural light to pour in to every room. With a total of 6 bedrooms, 4 bathrooms, 2 offices, 2 kitchens, 2 family rooms, 2 laundry rooms, plus a formal dining room and formal living room, as well as 8 parking spots, this home is built for entertaining. In the last 4 years the main and second floor have been updated with modern finishes. The main kitchen is a chef's delight. The island seats 12 comfortably and still leaves room for the chef to use the prep sink and counter. Perfect for hosting and visiting at the same time. The formal dining room and living room have hosted seated dinner parties for 40 people. The basement is a self contained 1500 square foot apartment. The resort-style backyard complete with salt water pool and waterfall offers privacy and tranquility. Whether you're hosting guests or enjoying a quiet evening at home, the outdoor space is a sanctuary. The outdoor bar is perfect for those special occasions. This yard has seen a wedding, a christening and countless birthday parties. Well maintained inside and out, pool liner 2022, pool pump 2024, pool heater 2025, Central air 2019. Pool maintained professionally with weekly maintenance. In ground sprinkler system checked twice a year. Garage is an oversized double, with a built in storage loft, work bench, and storage closets. (id:59646)
205 Harwood Avenue
Woodstock (Woodstock - North), Ontario
Welcome To This Spacious & Thoughtfully Designed Gorgeous Detached 4-Bedroom, 3-Bathroom 2800 Sq ft Home, Ideally Situated In The Charming Havelock Corners Woodstock For Lease. Best Home Model Offers A Separate Living Room, Family Room, Dinning Room & A Gorgeous Kitchen With Central Island With Quartz Countertop & Service Area & A Breakfast Area. The Main Floor Features A Living Room, Dining Room, Family Room, Breakfast Area, Kitchen, & A 2-Piece Bathroom. Upstairs, The Master Bedroom Is A True Retreat, Complete With A Luxurious 5-Piece Ensuite & Three Additional Bedrooms Shared A Third Bathroom. A Convenient Laundry Room Completes The Second Floor. Notable Highlights Include Engineered Hardwood Flooring On Main, Quartz Countertops In Kitchen, 9 Feet Ceiling On Bith Floors, 8 Feets Doors. Once You Steps Out From The House You Will Get To Enjoy The Beautiful Views Of The Conservation Area. The Property Is Walking Distance To Park, The Thames River. (id:59646)
290 Dundas Street
Woodstock (Woodstock - North), Ontario
Beautifully Renovated C5 Commercial Unit With Mixed-Use Zoning! This Spacious 3487.50 Sq. Ft. Main-Floor Unit Offers Multiple Offices, A Reception Area, A Common Work Area, A Meeting Room, A Filing Room, A Rough In Kitchenette Two Bathrooms, And Two Staircases Leading To City-Approved Indoor Legal Parking. Over $300,000 Has Been Invested In Renovations, Including Five Legal Indoor Parking Spots Equipped With Two HRVs, A CO Sensor, An Automatic Door Opener, And A Separate Heated Furnace. Additional Upgrades Include A New Flat Roof With Warranty, A New Furnace, A New Garage Door, Updated Flooring, Fresh Paint, And More. A Fantastic Opportunity For A Versatile Commercial Space Contact Us Today For Details! (id:59646)
36 Woodhatch Crescent
Ingersoll (Ingersoll - North), Ontario
First time offering of this custom built 11 year old Ingersoll home! Many features to mention in this open concept main floor, including a large family room with fireplace, beautiful kitchen with numerous cabinets & island, plus a spacious dining area with a walkout to a raised deck which features a power awning. There are 2 bedrooms on the main level, including the primary which features a spacious walk-in closet with built-in dressers & an over-sized gorgeous ensuite bath. The second bedroom is spacious, bright and next to the main bathroom and both are across the hall from the laundry area. The basement features an oversized rec room with gas fireplace with doors leading to the patio & rear yard. The 3rd bedroom is bright and cheerful with two windows and new carpeting. The large utility/storage room could be finished to create a den or a second kitchen. The double car garage has a high ceiling with a large mezzanine for storage. (id:59646)
38 Old Carriage Road
East Garafraxa, Ontario
Rare FIND- Prestigious Estate Living on Nearly 10 Acres in Garafraxa Woods. Welcome to your private country retreat in the highly sought-after Garafraxa Woods estate community-just 5 minutes from the heart of Orangeville. Set on an impressive 9.23-acre lot, this custom home is nestled down a long, winding driveway and perched atop a hill, offering breathtaking views of the rolling countryside.Surrounded by mature trees and scenic trails, the property is perfect for four-wheeling, hiking, snowshoeing, and enjoying year-round outdoor adventures. The stone and cedar exterior blends beautifully with the natural surroundings, while the interior is filled with warmth and character.Inside, you'll find 3+1 bedrooms, 4 bathrooms, and an inviting open-concept design featuring cathedral ceilings, floor-to-ceiling windows, and a large 3-sided wood-burning stone fireplace as the heart of the home. Rich wood floors flow throughout, creating a cozy yet upscale feel.The spacious primary suite is located on the private third floor, complete with an ensuite bathroom, while two additional bedrooms and a 4-piece bath are conveniently located on the main level. The finished lower level offers a walk-up, a separate bedroom, bathroom, kitchenette, rec room with pool table and sauna - making it ideal for extended family, guests, or in-law potential. There's also a large pool table room and plenty of storage. An attached 2-car garage provides access to both the basement and the laundry/mudroom. Walkout decks overlook the expansive property, perfect for relaxing or entertaining. The home also benefits from a newly installed gas line.This is more than a home, it's a lifestyle. If you're looking for space, privacy, and a connection to nature without sacrificing proximity to town, this exceptional estate delivers it all. Opportunities like this in Garafraxa Woods are rare - don't miss your chance. (id:59646)
235 Bruce Rd. 13 Road
Native Leased Lands, Ontario
Escape to Lake Huron. Your Renovated Lakeside Retreat Awaits! Dreaming of a Northern getaway? Look no further than this charming, extensively renovated three-bedroom cottage, a true pleasure to experience. Every room inside has been stunningly updated, including a modern kitchen that will delight any chef. Step outside and discover over 1,000 square feet of expansive outdoor decking, an entertainer's paradise offering unobstructed lake views framed by sleek glass balustrade panels. Enjoy the beauty of Lake Huron from every angle.This exceptional property is designed for three season enjoyment, featuring a propane gas forced air furnace and a cozy propane fireplace, perfect for extending your cottage season well into the cooler shoulder months. Nestled directly on the shores of Lake Huron, the property boasts a gentle incline to the water's edge, providing easy access for swimming, stand-up paddleboarding, or kayaking. Don't miss your chance to start making unforgettable lakeside memories today! (id:59646)
1076 Xavier Street
Gravenhurst (Morrison), Ontario
Welcome to 1076 Xavier Street situated in one of Muskoka's most desirable executive enclaves, an exceptional custom-built estate set on 7.17 acres just south of Gravenhurst's downtown. Set back from the road and hidden from view, this 2022-built home offers rare seclusion with a long granite-lined driveway, scenic pond with sandy beach and island, stunning outdoor living, and a 40' x 60' heated shop creating a Muskoka retreat that feels like your own private resort. A dramatic granite staircase leads to a covered front porch and into 3,602 square feet of beautifully finished space across two levels. Vaulted shiplap ceilings, expansive windows, and a striking black propane fireplace framed by floor-to-ceiling white shiplap define the great room. The entertainers kitchen features chiseled-edge granite throughout, including a statement island ideal for hosting. From the dining area, step out to a rear deck that spans the entire back of the home and overlooks your firepit sitting area, a tranquil pond, beach, and landscaped island framed by mature forest. A footbridge invites exploration, where the second firepit and Muskoka chairs offer the perfect vantage point for morning coffees or evening stargazing. The insulated Muskoka room offers passive climate flow from the home, a supplemental electric fireplace, and access to both decks. The private primary suite features direct access to the deck and hot tub, a walk-in closet, and a spa-inspired 5-piece ensuite. The fully finished walkout lower level offers a large rec room, two additional bedrooms, a full bath, and direct access to the backyard. At the rear of the property, a 40' x 60' heated shop includes 12' doors, hydro, and 3 piece bath ideal for the hobbyist, recreational gear, or as a private workspace and storage haven. A Generac backup generator provides year-round peace of mind. This is more than a home; it's an experience offering refined living, captivating scenery, and complete privacy in an exclusive setting. (id:59646)
3227 King Street E Unit# 308
Kitchener, Ontario
Welcome to 308 at the Regency immaculate, move-in-ready condo. This beautifully updated unit features $40,000 worth of upgrades including a brand new kitchen with quartz countertops and backsplash, porcelain tile flooring, 2 brand new 4-piece baths, and new appliances. The spacious bedroom offers a walk-in closet and a renovated four-piece ensuite. Both bathrooms have been tastefully updated, adding to the home’s modern appeal. It has been freshly painted throughout and is carpet-free. Condo fees also include Bell fiber TV, Internet, and water. On-site superintendent, pristine common areas, controlled entry. Amenities include a well-equipped gym, a lovely heated pool area with panoramic windows, and green space views. hot tub, sauna, party room with kitchen, no need to give up your family gatherings, library, BBQ area for warm weather enjoyment. Large storage area, underground parking. An abundance of visitor parking for the guests. Condo fees also include Bell TV and Internet packages. An amazing location close to transit, Fairview Park Mall, restaurants, groceries, charming Italian, deli, Costco, easy highway, and 401 access. Walking trails, Chicopee Ski Hill (id:59646)
14 - 935 Goderich Street
Saugeen Shores, Ontario
INCREDIBLE! This is the LOWEST price unit listed in here by square footage. Not only is it bigger, but its the lowest price p/sqft!!! Welcome to 14-935 Goderich Street, Port Elgin A Perfect Blend of Comfort and Convenience!! Listed in the heart of Port Elgin (Saugeen Shores), this charming 3-bedroom, 3.5-bathroom condo town home offers a rare opportunity to live in one of Port Elgins most sought-after neighborhoods. Whether you're a first-time buyer, looking to downsize, or seeking a getaway, this unit ticks all the boxes. Step inside and be greeted by a spacious open-concept living and dining area, perfect for both relaxing and entertaining. The well-appointed kitchen boasts modern finishes and ample cabinet space. Three, bright and airy bedrooms on the second level provide the ideal retreat after a long day. The primary is complete with walk-in closet and ensuite bath. Plus, the low-maintenance design makes it a breeze to enjoy everything Port Elgin has to offer.With its unbeatable location, you're just moments away from beautiful beaches, local parks, and vibrant shops and dining options. A short stroll takes you into the heart of downtown Port Elgin, with easy access to the highway, making commuting a breeze.Dont miss out on this incredible opportunity! Schedule your private tour today and discover your perfect piece of Port Elgin.Your dream home awaits at 14-935 Goderich Street! (some photos/video are of unit 25 which was for sale. Units were identical in layout, just mirrored) (id:59646)
38 Laidlaw Street
Wasaga Beach, Ontario
Enjoy this updated, peaceful retreat just steps from the world's largest freshwater beach! Nestled on a quiet dead-end street, this charming 3-season cottage sits on a generous 40 x 125 ft lot and offers a unique opportunity to experience the best of Wasaga Beach living. Offering 3 bedrooms, 1 bathroom and a cozy living space. This property is ideally located within walking distance to entertainment, shopping, restaurants, banks, and public transit. Outdoor enthusiasts will love the nearby hiking trails and serene surroundings. Hydro and water are included. Available from June 1st - August 31st. (id:59646)
25 Couchiching Crescent
Tiny, Ontario
Discover the perfect blend of comfort, privacy, and natural beauty in this exceptional waterfront home with 114 feet of beautiful sandy shoreline, located in the sought-after Kettles Beach area. Nestled in a quiet neighborhood, this 2 + 1 bedroom, 2 bathroom home or cottage offers a sandy shoreline and gorgeous views of Giants Tomb Island ideal for enjoying spectacular sunsets and serene waterfront living. The bright and airy open-concept interior features vaulted ceilings and large windows that capture breathtaking views. A cozy wood stove adds warmth and charm to the main living area. The home includes a partially finished basement with a spacious rec room and an additional bedroom ideal for guests or extended family. This property is equipped with a fully integrated Generac generator system, ensuring uninterrupted power during outages. Enjoy the convenience and reliability of municipal water service and natural gas. Step outside to a large deck overlooking the water and a tranquil pond, creating the ultimate outdoor living space for relaxation or entertaining. With access to scenic trails just steps away, beaches and Awenda Provincial Park, this property offers endless opportunities for adventure and connection with nature. This is a rare find, your waterfront dream awaits. (id:59646)
8 - 425 Mckenzie Avenue
London South (South F), Ontario
NO PARKING! Prepare to be impressed by this exceptional one bedroom, one bathroom apartment located in the heart of Wortley Village. Boasting a spacious open-concept layout, this unit offers modern comfort and style. The kitchen features updated appliances, including a dishwasher, perfect for culinary enthusiasts. Enjoy the convenience of in-unit laundry, ensuring effortless daily routines. Natural light floods the living spaces, creating a warm and inviting atmosphere throughout. As a pet-friendly residence, furry companions are welcome to join in the comfortable living experience. Located in a vibrant community close to amenities, this apartment offers everything you need for contemporary urban living. Don't miss out on this opportunity to call Wortley Village home! Heat and water are included in the rent. Electricity is not included in the rent. (id:59646)
1522 Lancaster Drive Unit# 18
Oakville, Ontario
Step into comfort and style in this beautifully updated townhome condo, perfectly situated in one of Oakville’s most desirable communities. Tucked away in a well-managed complex, this unit offers a warm, welcoming layout and modern updates that make it truly move-in ready! You’ll appreciate the inviting foyer that flows into a stunning, living space and renovated kitchen—thoughtfully designed with timeless finishes and open sightlines to the dining area. Whether you're hosting a dinner party or enjoying a quiet morning coffee, this space is as functional as it is stylish. The living and dining areas with hardwood flooring are bright and open, with walk-out to your own private deck—ideal for relaxing, reading, or enjoying warm summer evenings. This is your perfect spot to unwind and connect with nature. Upstairs, you'll find a 4 piece bath and 3 generously sized bedrooms, including a spacious primary retreat with a walk-in closet. The fully finished basement is a fantastic bonus—flexible enough to be a cozy rec room, a play space for kids, or a private area for overnight guests. With a 3-piece bath, laundry, and a large upgraded window that lets in loads of natural light (and meets egress requirements), this level is just as bright and inviting as the rest of the home. Additional upgrades include new windows (2020), air conditioning (2020), and new garage door. You also have the option to install a fence for added privacy. Steps away from top-rated schools, beautiful parks, trails, shopping, and all the amenities you need for daily life. If you’re looking for a home that’s as functional as it is beautiful, with room to grow and a location that checks every box—this one is for you. (id:59646)
1578 Councillors Street
St. Clair, Ontario
This beautifully updated raised ranch offers 2+2 bedrooms and 2.5 bathrooms in the quiet riverside community of Courtright, just steps from parks, shopping, and the scenic St. Clair River. With new (2025) vinyl flooring and fresh neutral paint throughout, the open-concept main floor features a gorgeous kitchen by Sarnia Cabinets, complete with a large island and quartz countertops. The primary bedroom includes its own 3-piece ensuite and a walk-in closet, ideal for busy parents. Extensively renovated inside and out, you'll enjoy peace of mind with updated plumbing, upgraded electrical, R60 attic insulation, and central air (2022). The exterior updates incl vinyl windows, siding, soffits, and a concrete driveway with stamped walkway and patio. Plus, the fully fenced yard and gas BBQ hookup make outdoor living a breeze! This move-in ready home is perfect for growing families who want style, space, and reliability, all in a welcoming small-town setting. (id:59646)
458 Eagletrace Drive
London North (North R), Ontario
Absolutely incredible 7 Bedroom, 5 Full Bathroom Two Storey on a premium oversized (70' x 149') south exposure lot in the heart of Sunningdale with close proximity to Western U, University Hospital, quality elementary & secondary schools & all North London amenities & conveniences. Custom built by CMI Homes for current owner, property has been extensively upgraded at the construction stage & meticulously maintained over the years & shows virtually as a new home. Over 4,200 sq ft above grade & approximately 6,000 sq ft of luxury living on 3 floors. Unique "future proof" layout provides ultimate living flexibility for those with large families, extended family or frequent visitors, those with requirements for accessibility or dual work from home couples. Two primary bedrooms, including one on the main floor with adjacent full ensuite bath ideal for those with mobility issues or aging parent, or for dual income owners desiring two separate main floor offices! 2nd Floor offers 5 Bedrooms including a fabulous primary suite with stunning ensuite & two additional full baths in "Jack & Jill" configuration between the remaining 4 bedrooms, one of which could (at 17'7 x 14'6) double as second floor family room. Beautiful 2nd floor Laundry Room. Main Floor provides a gorgeous kitchen with huge Cambria island & breakfast bar + spacious additional eating area open to the spectacular Great Room with floor to ceiling stone fireplace, formal dining room, main floor office & the main floor bedroom. Lower level is a self contained suite with Family & Games Rooms, 7th bedroom, an equally impressive kitchen, full bath & another gorgeous laundry room. Oversized garage with bumpout at rear provides a future space for stairway from garage directly to lower level if desired. Over $250,000 in original landscaping including ultra-base under all patio, stone work & driveway, dazzling outdoor pavillion with granite counters & huge garden shed in a stunning, private landscaped yard. Amazing (id:59646)

