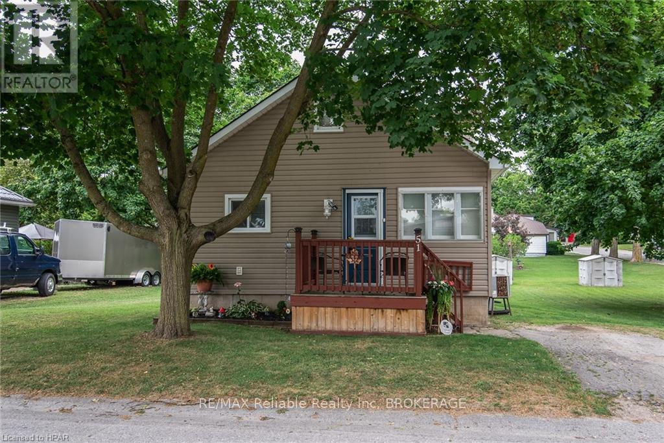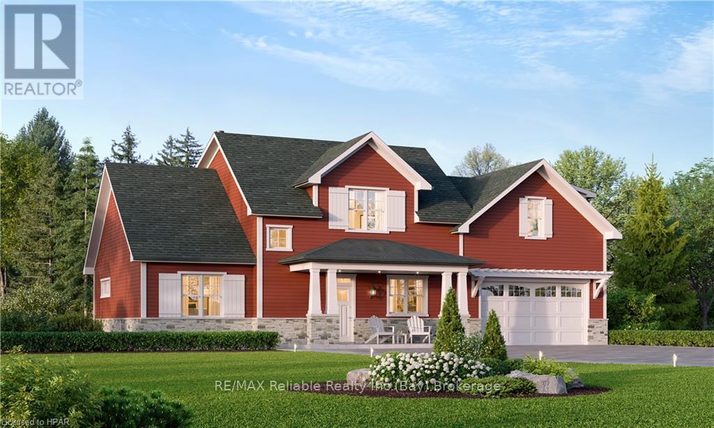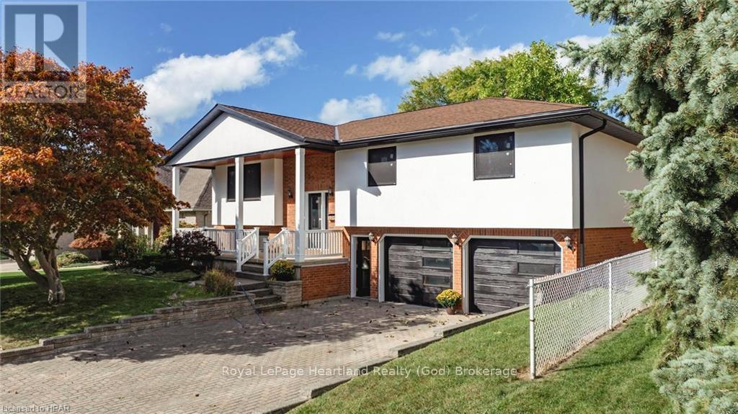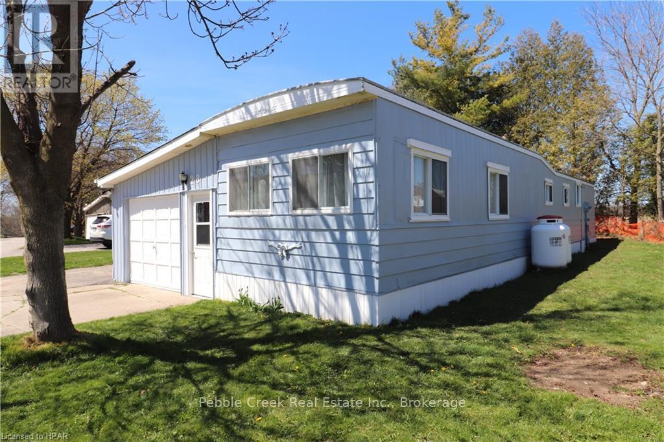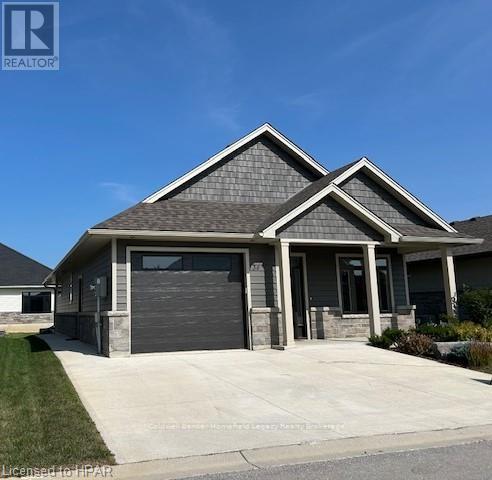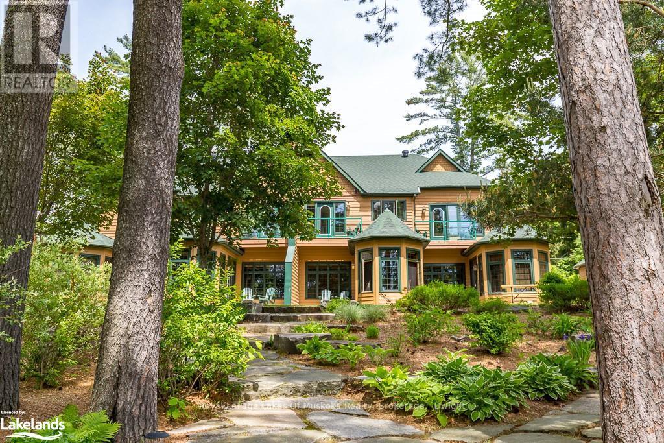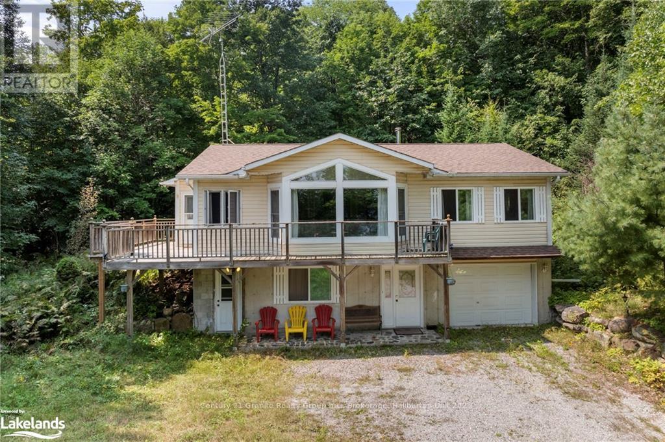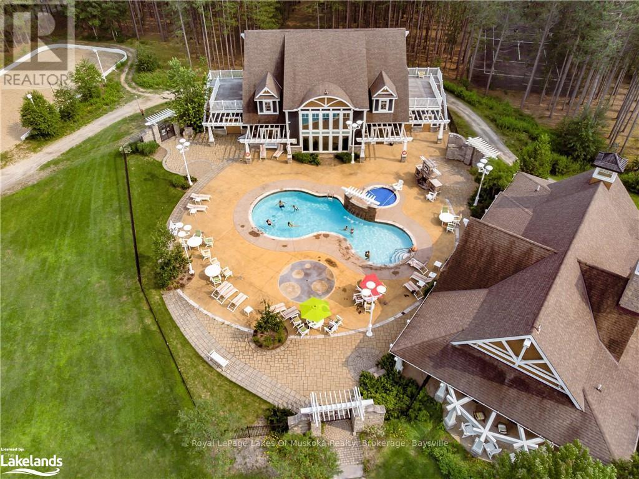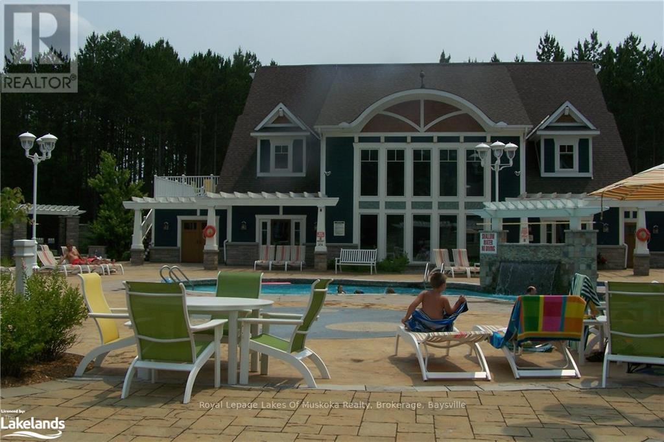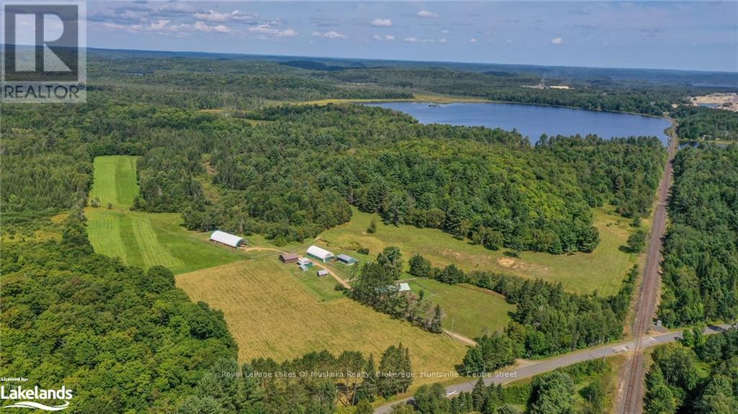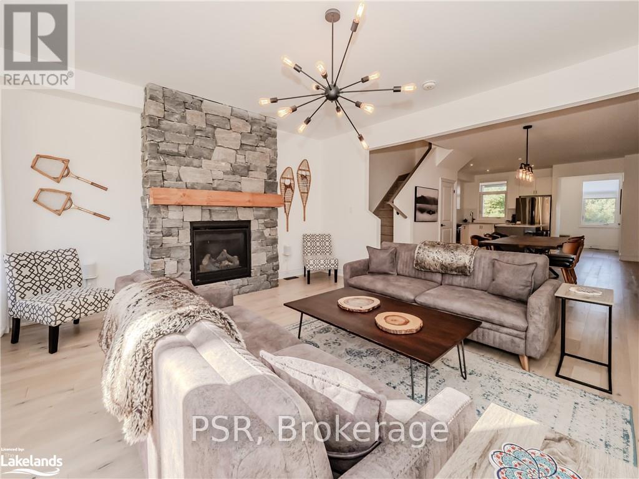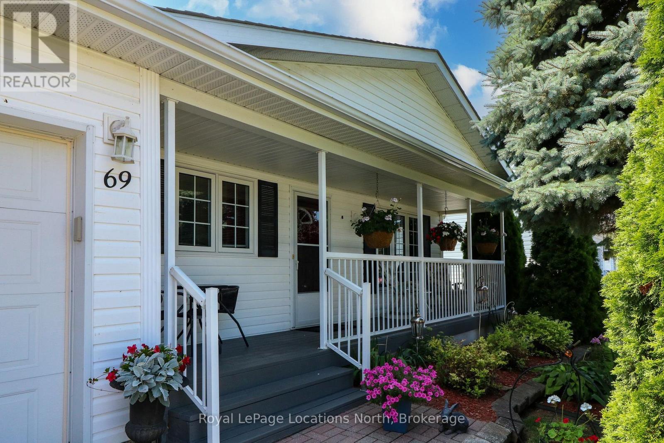51 Dunlop Street
Central Huron (Clinton), Ontario
Why pay rent when you can own this great 1105 sq ft 1.5 storey home. This well kept home offers a great kitchen with separate eating area, living room, 3 piece bathroom along with a bedroom and separate closet room all on main level. Upper level has a large bedroom with more potential for extra space. The laundry is on a slightly lower level off the main level, there's a full basement and forced air gas heat. This home is situated on an oversized 97' x 112' lot in a great residential area of town. (id:59646)
6 Thimbleweed Drive
Bluewater (Bayfield), Ontario
Welcome to 6 Thimbleweed Drive, Bayfield! Opportunity to purchase this newly constructed home to be completed autumn 2023. Absolutely stunning 2 storey home boasting over 3200 sqft of pure luxury. Open concept design w/9' ceilings, spectacular kitchen w/island, large living room w/gas fireplace plus separate dining room. Main-floor primary bedroom w/ensuite & walk-in closet. Second floor features 3 bedrooms, games room, loft area & 4 piece bathroom. In-floor heating plus natural gas furnace. A/C. Double garage. Front covered porch plus rear covered patio. Wood & stone exterior w/concrete driveway. Located in "Bayfield Meadows" subdivision 1/2 block from beach. This home is surrounded by modern, beautiful homes designed & built by developer. High-end finishes, quality construction & craftsmanship thru-out. Exquisite from top to bottom. Tarion warranty. Short walk to historic "Main Street" & parks. Marina, golfing close by. Come experience the "Bayfield" lifestyle! (id:59646)
30 Leonard Drive
Goderich (Goderich (Town)), Ontario
Charming Home for sale in Goderich – Stunning Exterior and Prime Location Near Downtown, Schools, and Beaches!\r\n\r\nThis beautiful property offers the perfect blend of curb appeal, location, and potential! Nestled in a sought-after neighborhood, it’s just a short walk to downtown Goderich, parks, close to excellent schools, and minutes from the stunning beaches.\r\n\r\nThe exterior of this home has been completely revitalized with a striking mix of brick and modern stucco, giving it a timeless yet contemporary look. Accented with sleek black window and doors, this home exudes sophistication and style from the moment you arrive. The spacious two-car garage adds both functionality and a stylish contrast to the facade.\r\n\r\nThe seller has made major investments to ensure the integrity of the home, including a new roof, sunroom, windows, furnace, water heater and doors. Inside, the home has been fully gutted, providing the perfect opportunity for the new owners to create a personalized space.\r\n\r\nIncluded with the property are materials to help you complete your vision, such as flooring, Samsung Appliances, doors, door handles, drywall, trim, paint, and much more. This is the ideal home for someone looking to customize and make it their own, with the added benefit of a head start on renovations.\r\n\r\nWith its perfect blend of location, exterior beauty, and renovation potential, this home is a must-see. Come and imagine the possibilities today! (id:59646)
28 Sutton Drive
Ashfield-Colborne-Wawanosh (Colborne), Ontario
Welcome to The Village! Attractive mobile home with several additions including attached garage and workshop, located just minutes north of Goderich in Huron Haven! This well maintained home is bright and cheery and has seen numerous renovations including replacement windows, paint and flooring. There is also a newer water heater and propane furnace. Features include a spacious eat-in kitchen with an abundance of cabinets and updated pot lighting in the ceiling, large dining/living room, a cozy den, 2 bedrooms and a bathroom with jet tub and laundry. Outside, there’s paved parking for 2 vehicles, and a walkway leading to a covered deck, spacious open deck and workshop access. This is a wonderful opportunity to own your own home in a quaint land lease community with new rec center and pool, close to shopping, golf courses and the shores of Lake Huron! Bonus – double-wide fridge, stove and washer/dryer included! Call your REALTOR® today for a private viewing! (id:59646)
8 - 34 Upper Thames Lane Lane
West Perth (Mitchell), Ontario
34 UPPER THAMES LANE MITCHELL : THIS OPEN CONCEPT NEARLY NEW MATURE LIVING BUNGALOW IS SURE TO IMPRESS WITH ITS 1365 SQUARE FEET OF SPACE ON THE MAIN FLOOR AND FINISHED BASEMENT WITH LOTS OF DIFFERENT CONFIGURATIONS POSSIBLE. HIGH END FINISHES THRUOUT WITH LARGE EAT IN KITCHEN WITH APPLIANCES INCLUDED AND EATING ISLAND . SPACIOUS PRIMARY BEDROOM WITH ENSUITE BATH AND WALK IN CLOSET ON THE MAIN LEVEL AND A DEN OR SECOND BEDROOM AND THE PRIMARY BATH. MAIN FLOOR LAUNDRY IN HALL . THE ALMOST FULLY FINISHED BASEMENT HAS A LARGE AREA WHICH CAN BE EASILY ACCOMODATE ALL YOUR HOBBIES AND STORAGE NEEDS AS WELL AS ANOTHER FULL BATH AND STORAGE. THIS UNIT IS BARRIER FREE ENTRY AT ALL DOORS AND TO THE FRONT AND REAR COVERED PORCH AREAS AND THRUOUT THE HOME .9 FOOT CEILINGS THRUOUT, SINGLE CAR GARAGE WITH AUTOMATIC DOORS PLUS WALK IN DOOR AND AMPLE PARKING FOR VISITORS IN THE DRIVEWAY .THIS VACANT LAND CONDO IS PERFECT FOR THOSE BUYERS WANTING TO FREE THEMSELVES FROM OUTSIDE WORK AS THE GRASS AND SNOW ARE LOOKED AFTER FOR YOU . PLEASE VIEW THE PICTURES AND VIRTUAL TOURS AND MAKE YOUR APPOINTMENT WITH YOUR REALTOR TO VIEW THIS UNIQUE UNIT THAT WILL BE SURE TO IMPRESS. (id:59646)
8 Fxd W - 1111 Dwight Beach Road
Lake Of Bays (Franklin), Ontario
Welcome to Corbett Cove - Your Muskoka Retreat Awaits! Experience the charm and tranquility of Lake of Bays with this premier fractional ownership opportunity at Corbett Cove in Dwight. Each bright and spacious 1,800 sq. ft. villa, designed with attention to comfort and luxury, offers a seamless blend of modern convenience and classic Muskoka ambiance. Each unit features soaring 9-foot ceilings, an all-season octagonal Muskoka room with lake views, and dual gas fireplaces in the living room and primary bedroom. These beautifully appointed, fully equipped units include everything you need for a worry-free stay. Enjoy unlimited fibre internet, and flat-screen TVs in both the living room and primary suite. The modern kitchen is equipped with top-of-the-line appliances—fridge, stove, microwave, dishwasher, A full washer and dryer is included for added convenience. With thoughtful touches like an outdoor gas barbecue, complete sets of dishes, utensils, cookware, towels, and linens, each villa provides a true vacation experience. Accommodating up to 8 guests, each two-bedroom unit features a comfortable pull-out sofa in the main floor den and the great room, ensuring ample space for family and friends. The two bedrooms and a full bathroom are located on the second floor, while the main level offers a three-piece bathroom with a walk-in shower. Corbett Cove’s prime location offers easy access to the charming village of Dwight, with shops, bakeries, and a library within walking distance. Nature enthusiasts will appreciate being just 10 minutes from Algonquin Park and a short 20-minute drive to the lively town of Huntsville, where you’ll find golf courses, ski resorts, theaters, restaurants, and shopping. \r\nCorbett Cove offers the perfect balance of peaceful relaxation and outdoor adventure. Five weeks of wonderful vacation annually. \r\nNote: This is a no pets allowed unit. (id:59646)
1753 Northshore Road
Algonquin Highlands (Stanhope), Ontario
Nestled within 3.28 acres of natural splendor, this custom-built Royal Home was designed for family living and has had the same owners from construction onwards. A lovely peaceful property, where wildlife frolics amidst beautiful Haliburton forestry. A sanctuary abundant with deer, bunnies, chipmunks, and birdsong creates an idyllic setting for this charming retreat. The large front yard beckons children and pets to play while the additional acreage is ideal for nature hikes. Step inside this country home to discover a fantastic main floor plan that effortlessly flows from room to room. The light filled windows offer scenic views of Maple Lake. Two cozy bedrooms and two baths on the main level provide comfort and convenience, complemented by an open-concept kitchen, dining area, and living room designed for modern living. Descend to the lower level where a welcoming family room awaits alongside a laundry/utility room ready for your needs. A third bathroom is roughed in for future expansion while direct access to the garage allows for easy coming and goings. The lower level opens onto a walkout patio that leads you into nature's embrace. Conveniently located on a year-round municipal road close to local amenities such as golf courses, downhill and cross-country skiing, snowmobile trails, restaurants, and abundant shopping options - everything you need is within a 20-minute radius. The sellers’ have enjoyed the waterfront activities on Maple Lake for 20+ years – hard sand entry with great swimming (they do not own the shoreline). Maple Lake is a 3-Lake chain with Pine & Green Lake – renowned for lake trout, bass & pickerel fishing. Updated shingles 2021. Propane Furnace, Drilled Well, Septic and RV parking building complete the package! (id:59646)
1020 Birch Glen Road
Lake Of Bays (Mclean), Ontario
Discover the ultimate in luxury living with Villa 7, a spacious 3-bedroom (plus a den ) sleeps 8, retreat offering breathtaking views. Secure Week 9, the most sought-after time of the year.\r\nThis beautifully furnished villa includes a large master suite with ensuite, two additional well-sized bedrooms, a gourmet kitchen, a cozy Muskoka room, a separate dining area, a propane fireplace, and a versatile den perfect for extra guests—all exquisitely maintained and tastefully decorated.\r\nEnjoy 5 weeks each year in this pet-free oasis, or leverage rental opportunities to suit your travel needs. Take advantage of the resort’s premier recreational facilities, clubhouse, and spa—perfect for an active family looking to escape the everyday. Explore the exciting registry program for adventurous getaways.\r\nAvailable weeks for 2025: March 16, March 30, April 27, Aug 17, and Sept 7.. Annual fees for 2025: $6,000. + HST.\r\nIndulge in luxury and flexibility with fractional ownership at Villa 7. (id:59646)
V10 W5 - 1020 Birch Glen Road
Lake Of Bays (Mclean), Ontario
LANDSCAPES is located in Baysville, gateway to Lake of Bays, Muskoka's second largest lake. Enjoy 5 weeks of luxury living in VILLA 10, Fixed Summer Week #5. This is an ideal Summer Week starting this year on July 21th. There are 3 remaining fixed weeks throughout the year with one floating week that you choose every fall. Enjoy beautiful Muskoka all 4 seasons for a lifetime. PET FREE. VILLA 10 has 3 bedrooms plus a den, 3 bathrooms, gourmet chefs kitchen, large living/dining area, 2 propane fireplaces, hardwood floors in the main areas, laundry. Master suite upstairs has a 4 piece bath, a 2nd fireplace and private deck overlooking the Lake. Superb amenities for everyone in the family.....2 storey boathouse, inground salt water pool, Clubhouse with library and exercise room, firepit, hot tub and barbecues. You can mix and mingle or enjoy the solitude with 1000 feet of lakefront and 2 sand beaches, not to mention 19 acres with walking trails. An easy walk into Baysville, a delightful little village or just 20 minutes to Huntsville and Bracebridge. P.S. Fixed Summer Week #4 is also available $114,900.00 Remaining 2024 week ais, and Dec 6. Weeks for 2025 are Jan 10, March 28, May 23, July 18 and August 29th fees for 2025 are $6,000. (id:59646)
214 North Lancelot Road
Huntsville (Stephenson), Ontario
Breathtaking picturesque hobby farm or working livestock farm, you choose. Previous owner had cows, horses, pigs and chickens and current owner had a small cattle farm...and of course a donkey. The creek on the property takes you into Siding Lake by canoe or kayak and there is a dock to sit by the water. This property boasts a spectacular waterfall in the spring and early summer. Trails throughout over your lovely little creek (new bridge in 2023). Square timber log home is 3 bedrooms, 2 bathrooms and walk out basement and an attached carport. If you are needing a larger home, there is plenty of room to add on. Outbuildings include hay barn 100' x 40', Super Structure Pack Barn 60' x 30' with cement floors, cement feed mangers from one end to the other, heated office inside with water supply and heated water bowl, little barn built in 1985, 2 horse stalls and a chicken coop 30' x 20', building for tractors etc. The historic little shed currently used as a wood shed has been shored up and created a lovely vista over your 25 acres of fenced pasture. This property is one of a kind and is located only 10 minutes from the vibrant and growing year round community of Huntsville and a few minutes drive to Highway 11 access. Owners heat primarily with wood but there is a newer forced air propane furnace, fiber optics to be installed in spring of 2025, and all of the amenities you crave close by. The home and all outbuildings are nestled well back from this quiet year round road and school bus route. (id:59646)
51 Rockmount Crescent
Gravenhurst (Muskoka (S)), Ontario
Welcome to your dream getaway at Muskoka Bay Resort! This exquisite 3-bedroom, 4-bathroom villa offers luxury and comfort, set against the breathtaking backdrop of nature. Step inside to discover a spacious open-concept living area, featuring a beautiful stone gas fireplace that creates a cozy ambiance for gatherings. The chef's kitchen is perfect for entertaining, equipped with modern appliances and ample counter space. Retreat to the master suite, complete with a lavish 4-piece ensuite bathroom, ensuring your comfort and privacy. The additional bedrooms are generously sized, perfect for family and guests. The fully finished lower level acts as a versatile fourth bedroom suite, ideal for visitors or as a private space for relaxation. Enjoy the convenience of a one-car garage and the tranquility of your villa backing onto a lush, mature tree ravine, providing both privacy and a serene natural setting. With world-class golf, exemplary amenities and everything you need right at your finger tips this is a perfect place to call home or take advantage of the income potential of the professionally managed rental program.\r\nExperience the best of Muskoka living with access to resort amenities and outdoor activities. Don’t miss this opportunity to own a piece of paradise! Schedule your viewing today! (id:59646)
69 St James Place
Wasaga Beach, Ontario
Welcome to 69 St. James. Located in a gated Adult ( 55 + Land Lease community) known as Park Place. This well established retirement community has lots to offer, including a rec plex with indoor pool, games room, library, gym, walking trails and more. This meticulously maintained home provides over 1408 square feet on one level. Two bedrooms plus den, two bathrooms including ensuite and walk-in closet. Open concept living/dining/kitchen with easy to maintain laminate flooring and vaulted ceilings. Recent updates include new decking in rear yard in 2022, Nat. Gas Furnace in 2022, stackable whirlpool washer/dryer in 2021. Attached oversize single garage with storage mezzanine and inside entry. Central Air, Main floor laundry. Enjoy sitting on your covered front porch or entertaining on the huge rear deck with awning overlooking the beautifully landscaped and very private tree-lined back yard. Don't forget the secluded patio off the den area behind the garage and the Storage shed for all your gardening needs. Everything you want or need to enjoy your retirement years is here. Monthly fees for new owner are as follows: Land Rent $800. + Site Taxes $35.81 + Home Taxes $ 137.29 = Total $973.10 . (id:59646)

