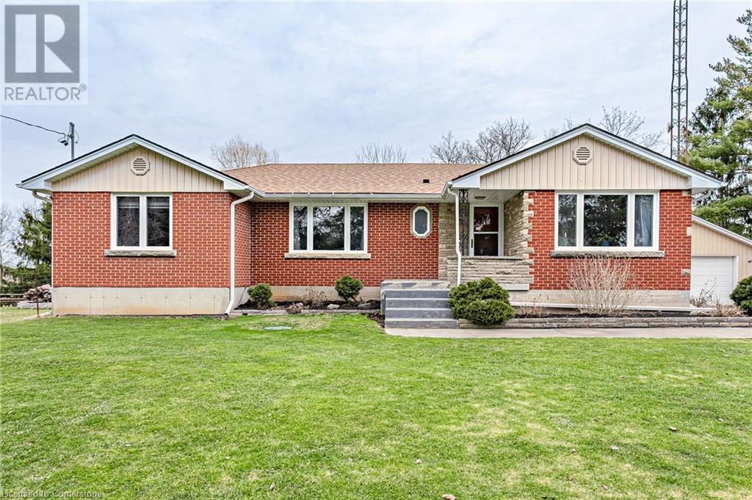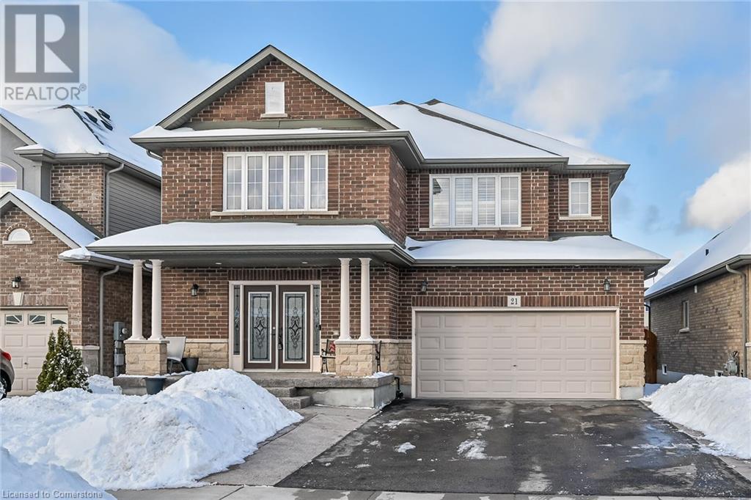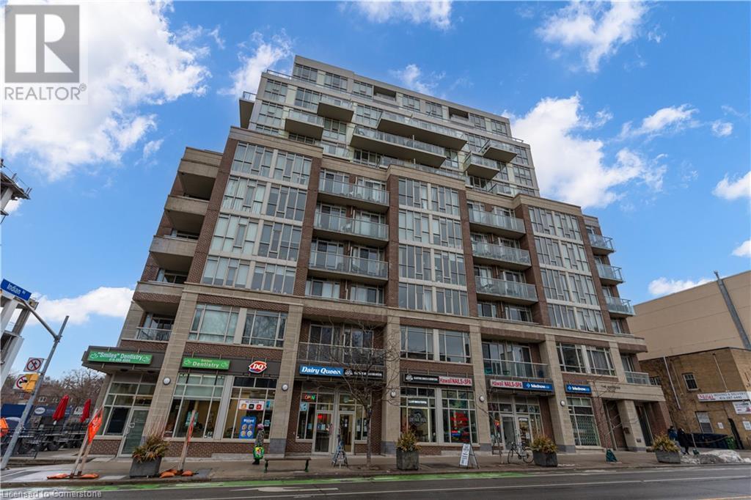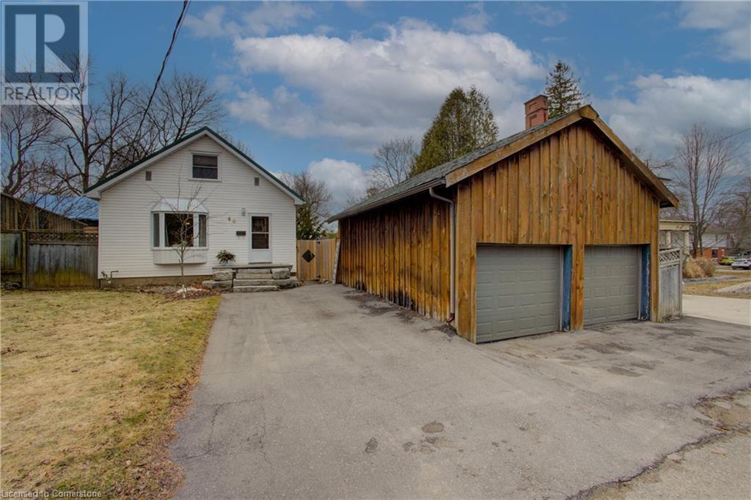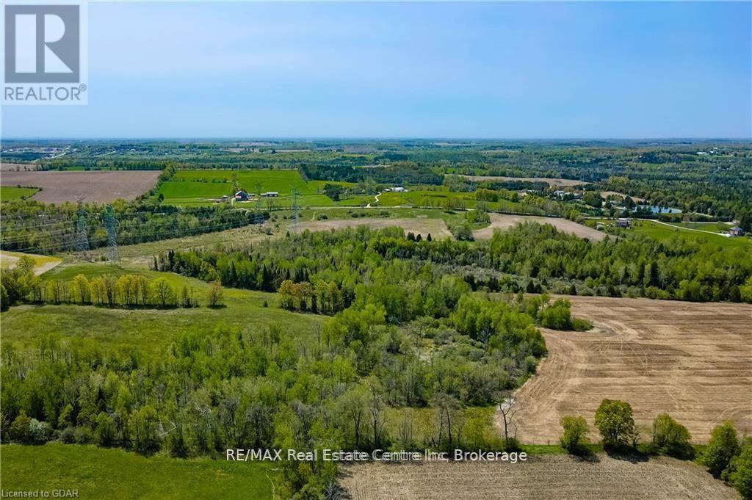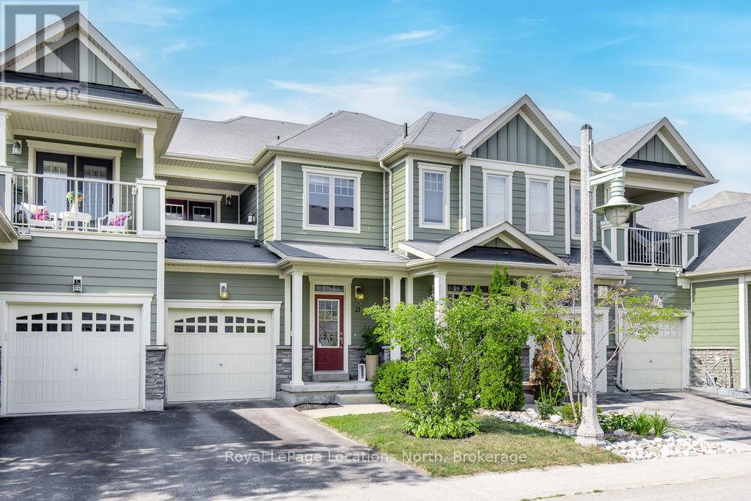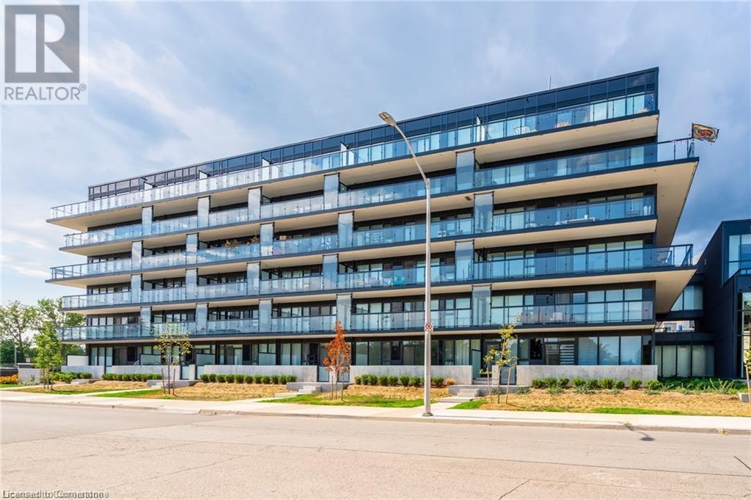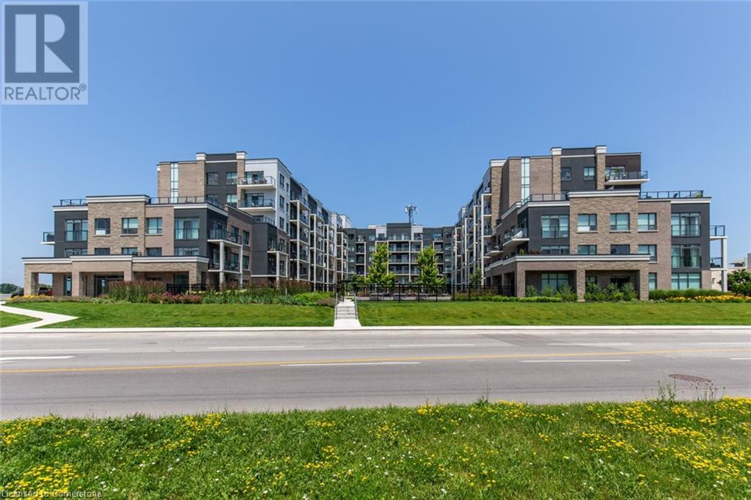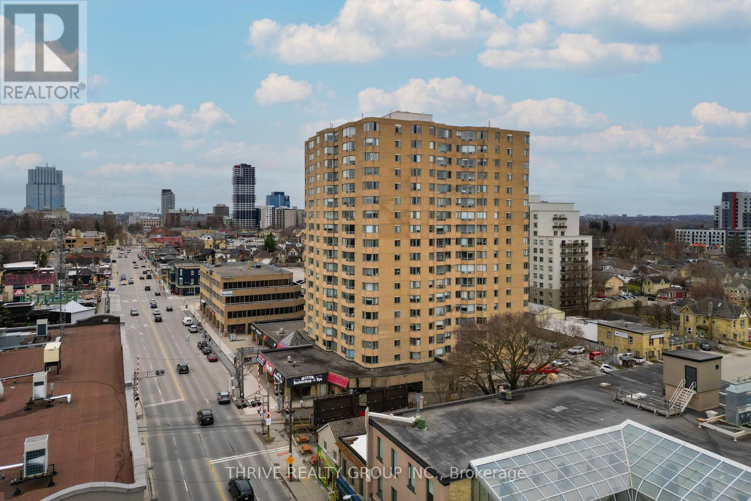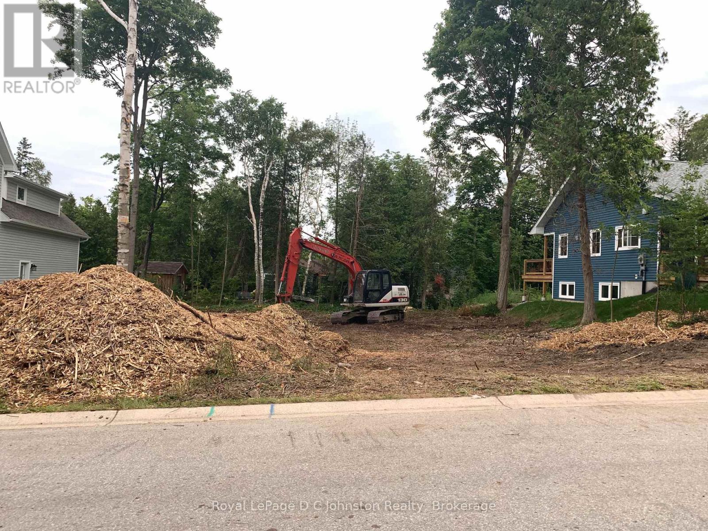122 Old Onondaga Road E
Brantford, Ontario
Immerse yourself in the charm of rural living while enjoying the conveniences of city amenities just a stone's throw away! Introducing a stunning 3-bedroom, 2-bathroom home situated on a sprawling 1-acre lot, boasting meticulous upkeep and undeniable pride of ownership. Step inside to find a warm and inviting interior that offers ample space for family living and entertaining. The primary bedroom provides a tranquil retreat, complemented by two additional spacious bedrooms—ideal for family, guests, or a home office. Nature lovers will delight in the proximity to Brant Onondaga Park, located just under a mile away—perfect for morning jogs or leisurely weekend picnics. This home is a gem for those who appreciate the balance of peaceful country living with quick access to highways, making commuting and travel a breeze. Step outside and discover even more to love: seven mature pear trees offering seasonal fruit, a hot tub on the back deck perfect for unwinding under the stars, and a firepit nestled at the rear of the yard—ideal for evening gatherings or quiet nights by the fire. Additional standout features include a detached garage, providing plenty of storage and workspace for hobbies or vehicles. The vast outdoor space invites limitless possibilities for gardening, recreational activities, or simply soaking up the serene rural landscape. Whether you're sipping your morning coffee on the porch or hosting a lively gathering with friends, this home offers the perfect backdrop for making lasting memories. Don’t miss the opportunity to own this beautiful residence, where every day feels like a getaway—yet city conveniences are never far away. (id:59646)
20 Tedley Boulevard
Brantford, Ontario
Welcome to Luxury Living in Valley Estates! This custom-built dream home by Berardi Custom Homes has over 6,000sq.ft. of living space with the quality craftmanship found in a Berardi built home featuring a spectacular great room that has a 14ft. coffered ceiling, a wall of windows looking out to the backyard, a tiled gas fireplace with built-in shelving, remote-controlled Neo Smart Blinds, and open to the stunning gourmet kitchen that boasts a huge quartz island, a walk-in pantry, and high-end stainless steel appliances. There’s a dining area with a 12ft. coffered ceiling, an impressive master suite with a modern spa-like ensuite bathroom and a roomy walk-in closet, and patio doors leading out to the covered patio where you’ll find a gas fireplace and remote-controlled motorized screens, a generous-sized laundry room with a heated floor(all bathrooms & the basement have heated floors as well), and a separate wing for the kids with their own bedrooms and an immaculate 5pc. bathroom. The finished basement offers the option for an in-law suite given the rough-in for a kitchen and a walk-up to the garage as a separate entrance, or enjoy it for yourself with a massive recreation room that has another fireplace, a home gym, 2 large bedrooms with one of them that could be made into it’s own living quarters, and a 4pc. bathroom. Step outside to your private resort-like backyard with a stamped concrete walkway leading you to the patio area where you can relax around the inviting inground swimming pool that has a custom-designed rock waterfall, 2 cabanas, and an outdoor fire pit. A list of the numerous upgrades and features is attached to the listing. A perfect home for entertaining both inside and outside and sitting on a landscaped ¾ of an acre estate lot in a quiet, upscale community that’s one of Brantford’s most prestigious neighbourhoods and close to all amenities. Book your private showing for this amazing property and see for yourself everything it has to offer. (id:59646)
21 Alden Street
Hannon, Ontario
Immaculate 2 storey home, 4 bedrooms ,3 bathrooms has been lovingly maintained by its original owners! Built by DeSantis in 2013. This beautiful home offers 2,876 sqft of executive living plus 1,263 sqft of unspoiled lower level, ready for additional living space. Feel the warm & inviting atmosphere the minute you enter through the double front door. Large foyer leads you to the open concept layout connecting the private dining room, living room and the kitchen. Spacious kitchen, home chef delight, boasts a large island with breakfast seating, elegant cabinetry, gleaming tiled backsplash, stainless steel appliances, and quartz countertops & a bright dinette offers a walkout to a stamped aggregate concrete patio, looking over the above ground pool (2020) 15 ft round & 5 feet deep with gas heater. Main floor laundry room with access to double car garage. Many upgrades include California shutters on main floor adding both privacy and sophistication, 9' ceilings, tiles & hardwood flooring throughout & oak staircase. Hardwood flooring in all 4 bedrooms & 2nd level hallway. Oversized primary bedroom has walk-in closet and 5 piece ensuite bath, plus 3 generous size bedrooms & 5 piece main bathroom. Great family home, close to schools & parks & great for commuters, minutes to Red Hill Express, QEW, the Linc & 403, walking distance to major plazas & all the amenities you need. (id:59646)
1638 Bloor Street W Unit# 709
Toronto, Ontario
Experience urban sophistication in this stunning 1100 sqft, 2-bedroom 2-bathroom condo nestled in the heart of High Park neighbourhood. Step into a world of contemporary elegance, where hardwood floors lead you through the upgraded space. The chef-inspired kitchen boasts sleek, modern cabinetry, luxurious Corian countertops, and a striking marble backsplash, creating the perfect backdrop for culinary creations. Unwind on your expansive 250 sq ft private terrace, offering breathtaking panoramic city and CN Tower views – an entertainer's dream. Retreat to the master suite, featuring a sprawling walk-in closet and a spa-like ensuite with a separate glass shower and indulgent soaker tub. Enjoy the convenience of ensuite laundry and the seamless flow of indoor-outdoor living with a second private balcony off the master. Utilities included in condo fees. Gym, Theatre, Party Room, and Visitor parking in building. Steps to High Park, Dundas West Station and Bloor GO Station. This is more than a condo; it's a lifestyle. (id:59646)
40 Frederick Street S
Acton, Ontario
Charming 3-Bedroom Home with Finished Basement and Spacious Yard Welcome home! This lovingly restored 3-bedroom, 2-bathroom residence seamlessly blends comfort with classic charm. The heart of the home features a bright and inviting living area that flows into a beautiful kitchen, making it perfect for family gatherings and entertaining. The finished basement offers additional living space, ideal for a second family space, playroom, or cozy movie nights. With ample storage throughout, you'll have plenty of room to organize and declutter. Step outside to discover an ample fully fenced yard, perfect for outdoor activities, gardening, or simply enjoying the fresh air. The detached 2-car garage not only provides parking but also an abundance of storage space for all your tools, toys, and seasonal items. Located in the lovely town of Acton, this home is close to schools, parks, and shopping, making it a perfect blend of convenience and comfort. Don’t miss your chance to own this beautiful property – schedule a showing today! (id:59646)
5489 Fourth Line
Erin, Ontario
YOUR DREAM HOME AWAITS YOU, On this 86 acre Property! Only 10 minutes from Erin Township who's motto Is "Come Experience The Charm". This property is nestled seconds from HWY 124 with a breathtaking view over the 86 Acres of mixed hardwood bush and excellent agricultural land to work. Build your dream home under section 5.1.2. Table 4. This can also be multiple residential potential with also large out Buildings that can be constructed under section 5.1 & 4.2. All potential documents from township are attached to notes. Also located 10 minutes from Acton, Rockwood and only 25 minutes to the 401. (id:59646)
21 Covington Blue Crescent
Wasaga Beach, Ontario
Welcome to the sought after neighbourhood at Stonebridge. This 3 bedroom home is located on a small street backing on to the community walking trails. This community is unique, as it is a freehold property with common elements of a beach house on the river and an outdoor pool. The main floor offers inside entry to the garage, updated flooring, dining nook with open concept living space. Sliding doors walk out to the fenced back yard with mature trees and privacy. The second level offers a large primary bedroom with a walk in closet and semi-ensuite. The second bedroom walks out to the covered balcony. Guest parking close by. Walking distance to all shopping, banking, restaurants and transit. (id:59646)
1117 Cooke Boulevard Unit# A305
Burlington, Ontario
This bright and inviting 1-bedroom condo, located in the sought-after “The West” building, offers stunning west-facing sunset views from its charming balcony. Inside, the unit has been thoughtfully upgraded with laminate flooring throughout, and the bathroom features a sleek glass shower. Enjoy full access to top-notch amenities, including a gym, party room, and a roof terrace. Perfectly situated, this condo is within walking distance to Aldershot GO Station, with quick access to highways and public transit, making commuting a breeze. The property is also conveniently close to a variety of amenities, parks, Lake Ontario, and scenic running and cycling trails. Additionally, the condo comes with 1 underground parking spot and a storage locker for added convenience. Don't be TOO LATE*! *REG TM. RSA (id:59646)
5055 Greenlane Road Unit# 144
Beamsville, Ontario
Stunning 1+Den ground floor unit in sought after Utopia Condos by award winning developer New Horizon. Features in-suite laundry, geothermal heating/cooling, 1 locker & 1 underground parking space! Close to the QEW, shopping, parks & trails, restaurants, Lake Ontario, and endless wineries. (id:59646)
508 - 695 Richmond Street
London, Ontario
Welcome to 695 Richmond St, Unit 508! This highly sought-after Castlefield layout is ideally positioned northeast-facing, allowing natural light to flood the space. Step inside to a spacious entryway with ample closet storage. The bright and airy living space offers a seamless flow, perfect for both relaxation and entertaining. The kitchen offers plenty of storage, complemented by new stainless steel appliances, including a dishwasher (2025, protection plan until 2030), stove (2022, protection plan until 2027), and fridge (2022). The primary bedroom features a 4-piece ensuite and a generous closet. The second bedroom is spacious, complete with ample storage. The living area and bedrooms feature updated flooring (2020), and the unit includes the convenience of in-suite laundry. Enjoy the secure building amenities, including a pool, sauna, hot tub, rooftop patio, and a new gym. With on-site staff, you'll feel safe and comfortable at all times. Located in the heart of downtown, this prime location is just steps from restaurants, shops, grocery stores, and Victoria Park. Plus, with a direct bus route to Western University, commuting anywhere in the city is a breeze. Whether you're an investor, first-time buyer, or someone who loves the vibrant energy of downtown livingdont miss your chance to call this unit home! (id:59646)
9 Hemlock Street
Saugeen Shores, Ontario
Discover the perfect canvas for your dream home or cottage near the beautiful beaches of Lake Huron. This vacant lot of land, ideally situated amidst nature's tranquility, offers a prime opportunity for crafting your ideal living space. Imagine the possibilities on this cleared plot, where your vision can take shape within the serenity of your surroundings. Whether envisioning a peaceful retreat or a year-round residence, this location promises a lifestyle enriched by the close proximity of downtown Southampton, only a 3 minute drive away! Seize the chance to build a home or cottage in a setting renowned for its beauty and tranquility. The breathtaking sunsets await you! (id:59646)
14 Welsh Drive
Ayr, Ontario
A special Lifestyle awaits at 14 Welsh Dr, Ayr -A four season playground for the entire family... This attractive bungaloft w/walkout sits on 2.15 acres in a cul de sac setting...in a beautiful neighbourhood. This fully renovated home is designed for luxury and comfort. The MF showcases a great room with vaulted ceilings, a 16' stone FP & engineered hardwood floors. The new kitchen (July 2024) has light oak, white & quartz elements to wow the most discriminating Buyers. The dining room is spacious and open to all the gathering areas. The loft boasts built ins & work station & the MF laundry/mudroom has a convenient separate entrance. There are four bedrooms, four beautifully designed baths, and an array of upscale amenities that redefine modern living. The expansive MF layout enhances the feeling of space and light, ideal for both everyday living and entertaining. The primary bedroom is located on the walkout level with walk in closet, gorgeous ensuite & a walkout to a private patio. The privacy, the view, the serenity of the setting will definitely draw you in. This level also has a open familyroom w/gas FP, & a beautifully crafted custom bar, equipped with farmhouse sink, dishwasher & bar fridges- perfect for entertaining & enjoying a drink in style. Walk out to the spacious patio with custom inground concrete spa by London Recreational Contracting. A full concrete sports court (45x95) w/lighting and equipment storage, kids tree fort with hydro & heat and a custom firepit with lots of seating - a perfect way to relax with family and friends under the stars. This home is located close to major highways making commuting easy. Families can enjoy walking trails that lead into the charming village of Ayr, combining the best of small-town and country living. Experience the lifestyle possibilities at this home, in this serene setting. The views will never get old.... We can't wait to show you through your forever home.. (id:59646)

