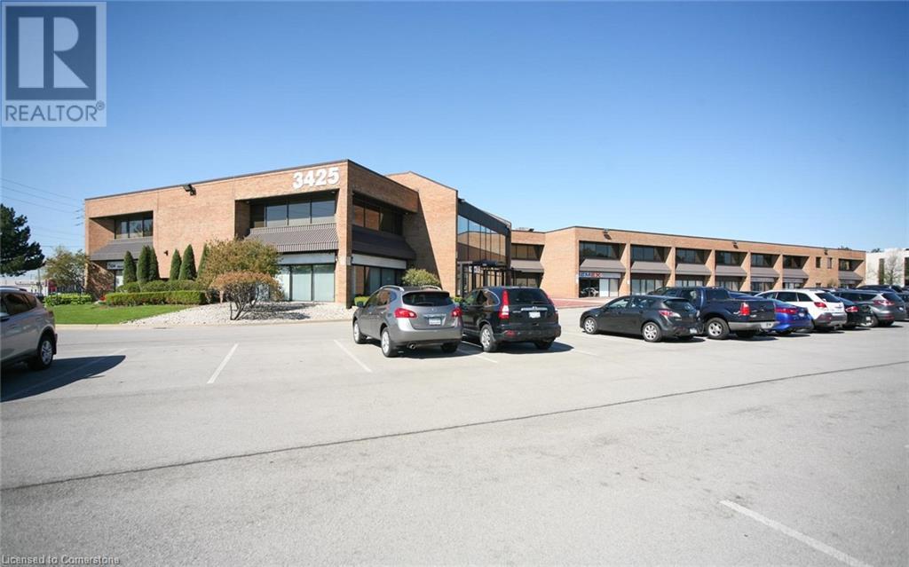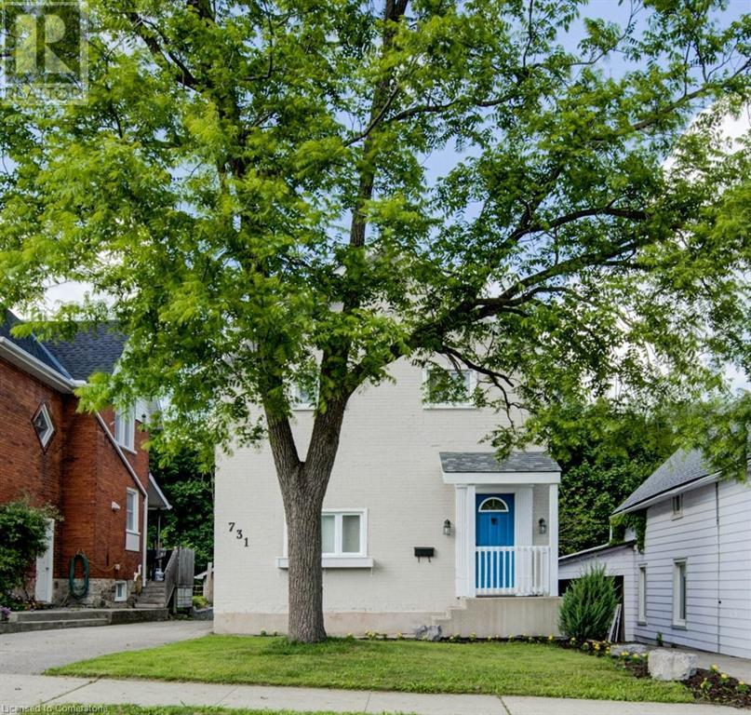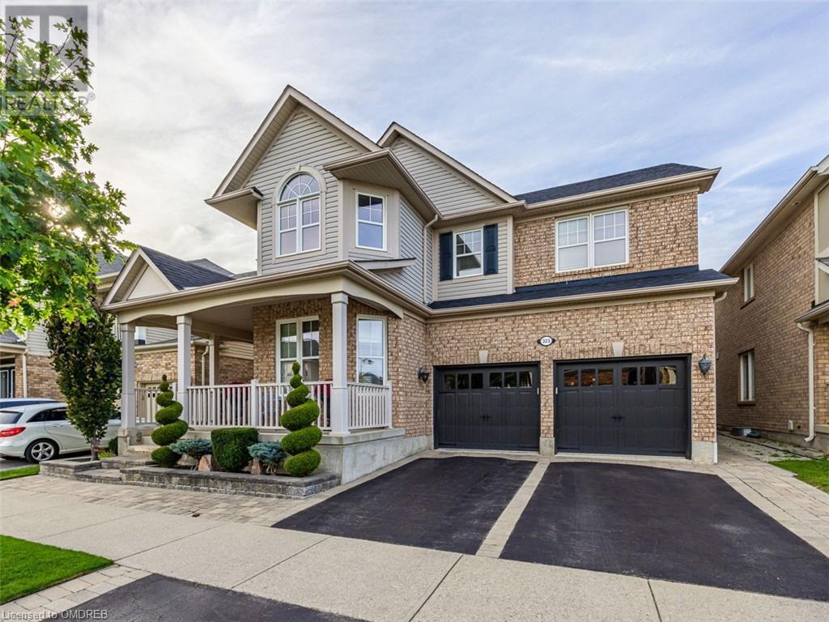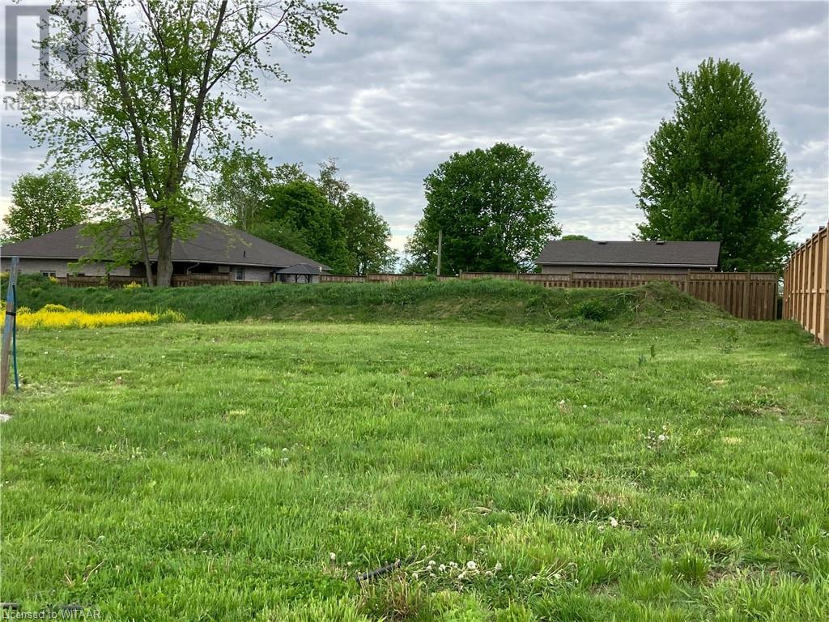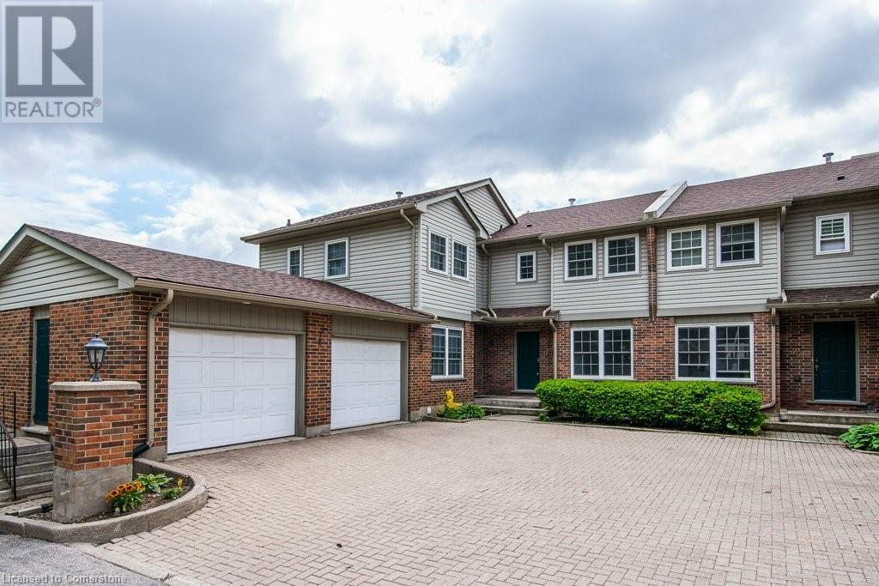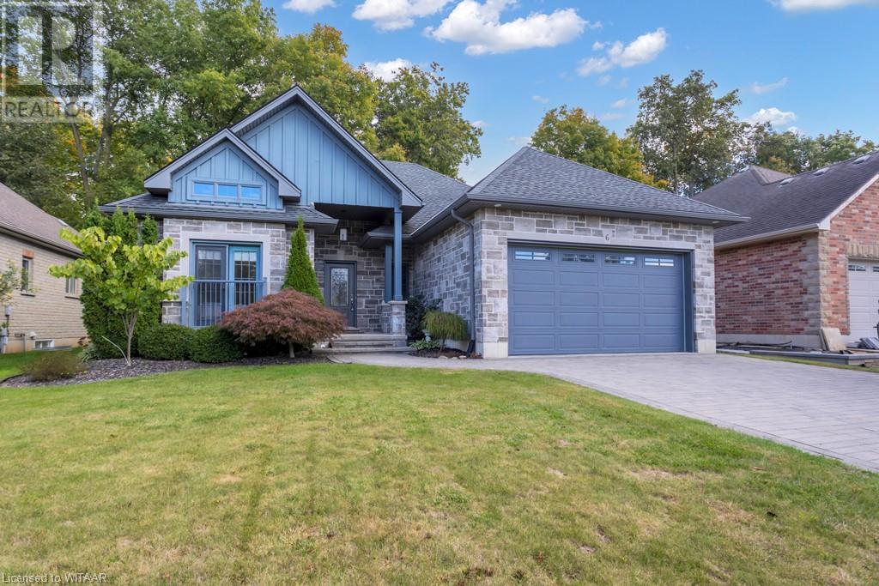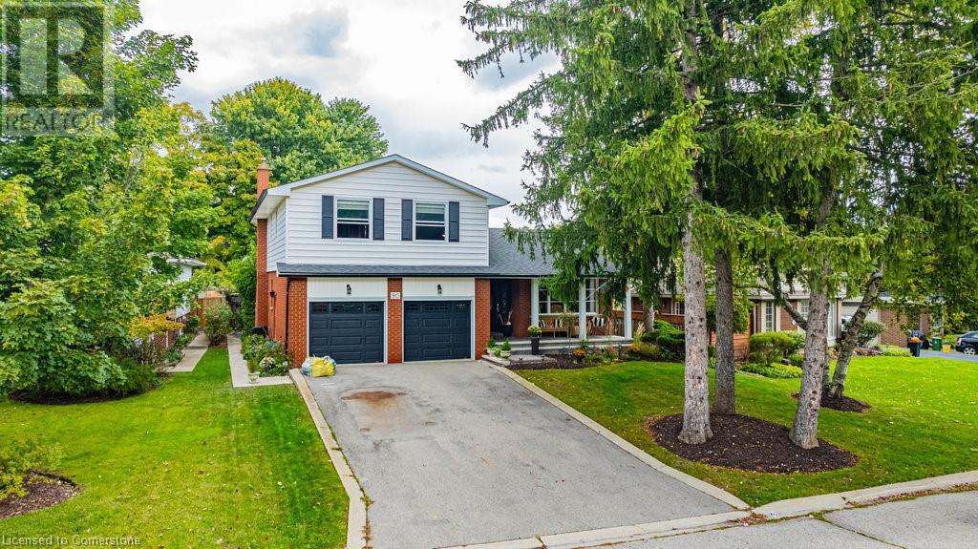3425 Harvester Road Unit# 211a
Burlington, Ontario
Beautiful multi-tenant, two-storey office/commercial building. Combination of office and or service related retail. Updated HVAC, parking lot and roof. Common washrooms (second floor only). Plenty of parking (approx. 195 surface spaces). Excellent location, close to the QEW. (id:59646)
695 Myers Road Unit# 18
Cambridge, Ontario
THIS END UNIT BUNGALOFT IS STUNNING!! YOU WILL BE IMPRESSED AS YOU WALK IN.....HIGH VAULTED CEILINGS, OPEN CONCEPT LAYOUT WHICH FEATURES: GREAT ROOM WITH GAS FIREPLACE, FORMAL DINING ROOM WITH LARGE BRIGHT WINDOWS, KITCHEN WITH NEWER ISLAND WITH GRANITE COUNTERS, AMPLE CUPBOARD SPACE & NEWER 'SS APPLIANCES. WALK-OUT TO DECK FROM KITCHEN WITH RETRACTABLE AWNING. MAIN FLOOR PRIMARY BEDROOM WITH FULL ENSUITE & WALK-IN CLOSET. LAUNDRY FACILITIES ON MAIN FLOOR & 2 PIECE POWDER ROOM. UPPER LEVEL FEATURES 2 LARGE BEDROOMS WITH LARGE CLOSETS & FULL 4 PIECE BATHROOM. THE LOWER LEVEL IS BRIGHT WITH BRIGHT, BIG WINDOWS & WALK OUT TO DECK. FAMILY ROOM, UTILITY ROOM & 2 PIECE BATHROOM COMPLETE THE PICTURE. THROUGHOUT THE HOME IS PORCELAIN TILING, LAMINATE & CARPET. THIS HOME IS WARM & INVITING & JUST WAITING FOR YOU TO CALL IT HOME! (id:59646)
731 William Street
Cambridge, Ontario
Welcome to this beautifully updated 2-storey family home in the heart of Preston, blending timeless charm with modern comforts. Featuring 3 spacious bedrooms and 1.5 baths, this home offers a warm, inviting atmosphere that’s perfect for today’s lifestyle. Step inside and be greeted by a bright and open living space that seamlessly flows into the kitchen—perfect for both everyday living and entertaining. The kitchen is equipped with stainless steel appliances, combining modern functionality with classic appeal. Upstairs, you’ll find generous bedrooms, including access to a large second-floor balcony, providing a peaceful spot to relax and unwind. Numerous upgrades throughout the home ensure a stylish yet functional environment, from the hardwood flooring to the updated fixtures. Outside, a detached garage and driveway make parking easy, while the fully fenced yard offers privacy for outdoor enjoyment. Located in a quiet, historic neighborhood, this home is just steps from schools, parks, and the vibrant downtown area with its unique shops and restaurants. Conveniently close to the 401 and expressway, this home truly offers the best of both worlds—charm and accessibility. Don’t miss your chance to call this stunning property home. Schedule your viewing today! (id:59646)
2 Hamilton Dr Drive
Guelph/eramosa, Ontario
Welcome to 2 Hamilton Drive! This gorgeous raised bungalow is located just minutes from Guelph in one of the most quiet and coveted communities. This fantastic forever home is perfect for multigenerational living, features 3 bedrooms on the main level, 2 full Bathrooms, 2 kitchens and a seperate entrance to the lower level and almost 3000 square feet of finished living space. The Main floor also features an adorable breakfast bar area, and an additon off the dining room that leads out to the backyard deck. Perfect for an office or den. The lower level also has possibility for another bedroom, or two, and extra living space for a large family. The incredible and meticulously cared for landscaped lot is also a true gem. Just outside your front door, you are greeted by huge cherry tress, hydranges, evergreens, and the back yard is also over flowing with gorgeous foliage. This is the perfect home for somone who loves to garden and grow their own food. Ample driveway space for up to 8 cars, maybe even a trailer. The Septic system was completely replaced in 2018, serviced in 2023, the metal roof was replaced in 2015 and comes with a transferrable 50 year warranty. Most windows in the property were replaced in 2017 as well. Do not miss out on this property, it won't last long, the current owners have created the most beautiful and abundant landscaped property ready for its new family. (id:59646)
2520 Eglinton Avenue W Unit# 508
Mississauga, Ontario
Welcome To One Of Mississauga's Most Prestigious Buildings, Arc Erin Mills! Absolutely Beautiful Cambridge Daniels Model Corner Unit With 349 Sf Wrap Around Balcony Offering Lovely Views And An Abundance Of Natural Light With Floor To Ceiling Windows Through Out. This Desirable 2 Bedroom + Den Unit Comes With Engineered Hardwood Floors, Smooth 10 Ft Ceilings And Custom Blinds. The Bright Kitchen Has Stainless Steel Appliances, Backsplash, Quartz Counter Tops & Breakfast Bar Which Is Open To A Large Combined Living/Dinning Area. The Primary Bedroom Features An Elegant 4 Piece Ensuite. Fabulous Location Within Walking Distance To Credit Valley Hospital, Erin Mills Town Centre, Shopping, Restaurants, 403, Best Schools And Much More. Enjoy A True Sense Of Community And Upscale Amenities Such As; Basketball Court, Party Room, Lounge Bar, Guests Suites And 24Hr Concierge (id:59646)
323 Mcdougall Crossing
Milton, Ontario
Professionally Landscaped Lush Manicured 46 ft Wide Lot! This 4 Bedroom 2.5 Bath, 2753 SQFT Home is Fully Renovated with High-End Finishes. 9 ft Main Floor Ceiling with Two Storey Romeo Juliet Balcony in Living Room. Solid Hardwood Flooring and Tile Throughout, Pot Lights, Gas Fireplace and Coffered Ceiling in Great Rm for a Luxurious Feel. A Large Bat-in Kitchen features Stainless Steel Appliances, Quartz Top. Maple Cabinets, and Ceramic Backsplash. Enjoy the Walk out to your Oasis Backyard Deck directly from your Kitchen. Upstairs greets you with 4 Bedrooms, 4pc Bath, Den, and Laundry Rm. An Elegant Primary Ensuite Bedroom with floor-to-ceiling wainscoting and a Large Walk-in Closet. The 5pc Ensuite Bath Boosts an enormous Double Sink Vanity, a Lovely Free Standing Tub, Bright Lighting and a Large Shower with High Bnd Fixtures. The peacefulness of having a Den overlooking the Living Room is unmatched. A floor plan that is sure to impress and Enjoy Summer days in your Backyard Oasis! (id:59646)
208 Josselyn Place
London, Ontario
Discover this rare two-storey home situated on a quiet cul-de-sac in the sought-after White Oaks neighborhood! With approximately 2,000 sq. ft of above grade living space, this home was built on a huge 0.25-acre lot and has been well maintained by the original owners. The updated kitchen showcases a stylish backsplash and quartz countertops. You'll find oak hardwood flooring throughout most of the main and second levels, complemented by an oak staircase leading to the upper floor, which features four spacious bedrooms. The primary bedroom includes a 4-pc ensuite and a walk-in closet, while an additional 4-pc bathroom serves the other bedrooms. The house also features a huge rec room in the basement, offering endless possibilities for entertainment or relaxation. For added convenience, the laundry room is conveniently located on the main level, close to the garage. Boasting stunning curb appeal, a classic brick exterior, a concrete driveway, a two-car attached garage, and delightful landscaping, this home is bound to leave a lasting impression! Close to many amenities, including Downtown, Victoria Hospital, shopping, White Oaks Mall and easy access to 401. **** EXTRAS **** freezer in basement (id:59646)
13 Sunview Drive
Norwich, Ontario
64' x 110' lot in desired Norjunction Estates, an enclave of executive style homes on the edge of Norwich and just a stones throw from Emily Stowe Public School. This is a small subdivision of luxury homes, find your own builder or contract our the build yourself. This area offers Municipal water, Municipal sewer, hydro, natural gas and fibre optic internet. (id:59646)
250 Keats Way Unit# 22
Waterloo, Ontario
Attention investors, parents, and first-time home buyers, this is the opportunity you have been waiting for! Conveniently located in the heart of Waterloo, this freshly painted townhome is within close proximity to the LRT, U of W, WLU, transit, parks, shopping and much much more! With approximately 1,300 square feet, this 3 bed, 3 bath unit and BRAND NEW KITCHEN…there is a ton of space. The main floor welcomes you with a bright kitchen and picture window, 2pc powder room, larger living area and elevated deck. The upstairs features 3 bedrooms and a 4pc bathroom. The lower level offers a walkout basement, 2 piece bath, and laundry/storage room. With the school year only a few months away, now is your chance to invest in one of Waterloo’s hottest locations! Don’t miss out!!! Book your showing TODAY!!! (id:59646)
6 Wood Haven Drive
Tillsonburg, Ontario
Welcome to this beautifully maintained property situated in highly desirable southwest Tillsonburg. As you arrive, you’ll appreciate the spacious double-wide driveway featuring stunning interlocking stone, providing ample parking for family and guests. Step inside to discover a thoughtfully designed layout that emphasizes open living spaces and modern convenience. The open-concept kitchen, living, and dining area create an inviting atmosphere, perfect for entertaining or relaxing with loved ones. The kitchen boasts ample cabinetry, plenty of counter space, and a large central island, making meal preparation and hosting a breeze. Adjacent, the bright and airy dining area flows effortlessly into the cozy living room, where a beautiful gas fireplace takes center stage, offering warmth and charm on cool evenings. This home features 3 generous-sized bedrooms and 3 well-appointed bathrooms. The primary bedroom includes a spacious walk-in closet and a 4-piece ensuite which offers convenience, privacy, and comfort. Each additional bedroom is spacious and versatile, making them ideal for family members, guests, or even a home office. The partially finished basement provides endless possibilities for additional living space, whether you’re looking to create a home gym, media room, or play area for the kids. There's also plenty of storage space to keep your home organized and clutter-free. Outside, the fully fenced backyard is your own private oasis. The patio area is perfect for outdoor dining, summer barbecues, or simply unwinding after a long day. The yard offers plenty of space for gardening, pets, or children to play safely. This home is conveniently located close to town, offering easy access to schools, parks, shopping, and all the amenities Tillsonburg has to offer. Move-in ready and available immediately, this charming bungalow is the perfect place to call home. Don’t miss out on this exceptional opportunity—schedule your viewing today! (id:59646)
478278 3rd Line
Melancthon, Ontario
CENTURY HOME WITH A TON OF CHARM FEATURING ALMOST 4000 SQ FT OF LIVING SPACE, SITTING ON A 3.8 ACRE PROPERTY WITH A DETACHED 3-CAR GARAGE, SEPARATE WORKSHOP AND AN ACCESSORY APARTMENT! This beautiful, unique property offers both modern and century home charm! With a large foyer area, an open concept living and kitchen space on the main level that features a stunning spiral staircase, a brick fireplace, high ceilings, hardwood flooring, and multiple windows throughout creating a bright, welcoming space. The main level also includes a 4 season sunroom, offering the perfect space to relax and unwind in. With 4 bedrooms and 3 bathrooms located on the second level with the primary bedroom offering lots of closet space, an overlook of the main level living space, and a 2-piece powder room. There is also a loft space on the second level to the west of the home that can be used as an additional family space! The basement is unfinished but offers multiple storage options. The accessory apartment also features a beautiful open-concept layout with one bedroom, a 3-piece bathroom its own laundry, and attached garage parking! With a detached 3-car garage and multiple outside options, this property offers parking for 14 vehicles. With 3.8 acres enjoy endless time outside in all seasons and enjoy the view of trees surrounding the property and the quietness of the area. This home truly has it all and is a must-see! Book your private showing today. (id:59646)
90 Robinhood Drive
Dundas, Ontario
Welcome to this outstanding home in this quiet Pleasant Valley enclave. This beautiful home exudes fabulous updates and sought after features. Lovely formal dining room flows into the professionally designed kitchen w/ granite counters, detailed backsplash, and top-of-the-line appliances including the 6-burner Wolf gas range, family & prep size island, Beverage prep and bar station w/ wine fridge. The kitchen which overlooks the family room, enjoys a wall of expansive windows, bring nature inside. Custom built ins and gas fireplace then step outside to the fenced and private backyard paradise. BBQs and gatherings await with the Pergola, various patio and sitting areas enjoy the sounds of a water feature, professionally and thoughtfully landscaped to enjoy the colours and textures of the changing seasons. Back inside, Hardwood flooring flows through much of main and second level, enhancing the home's elegance. The spacious primary suite w/ 4-piece ensuite, wall of double closets and more! Lots of windows, many w/ custom shades, bring warm streams of natural light. Extra-large 2-car garage w/ access to both the main level or basement offering private entry to the mostly finished basement. Situated on gorgeous 108 x 64 w/ lovely curb appeal and a show stopping backyard setting, an entertainers dream, both inside and out. Nature lovers Conservation Trailslose to the downtown Village, schools, McMaster & near the amenities you want. Seller willing to buyout boiler and c/air. (id:59646)

