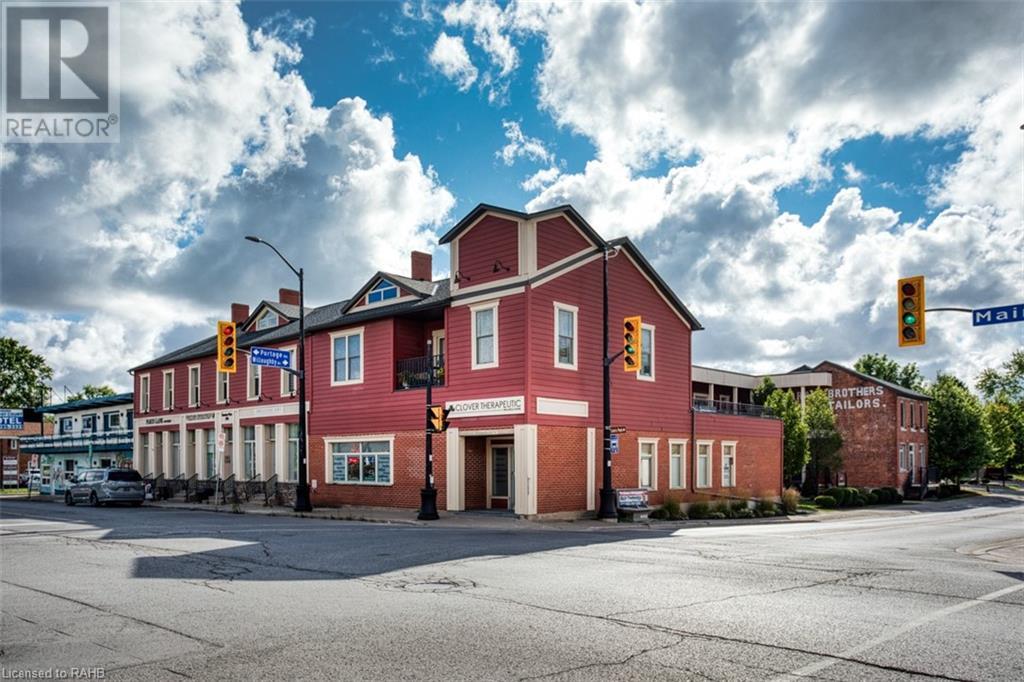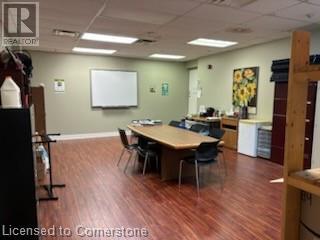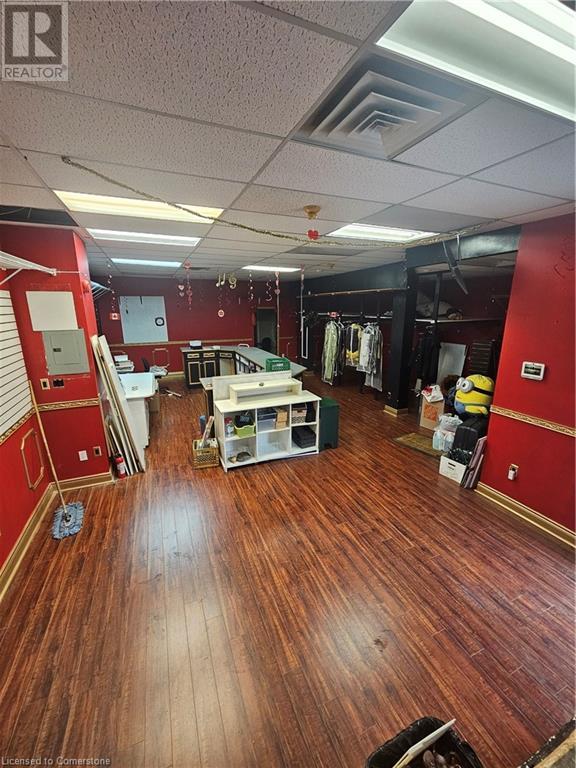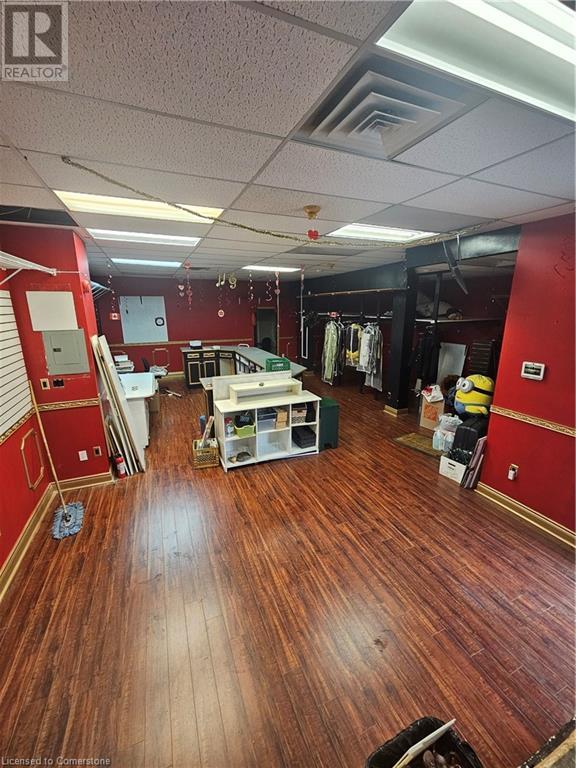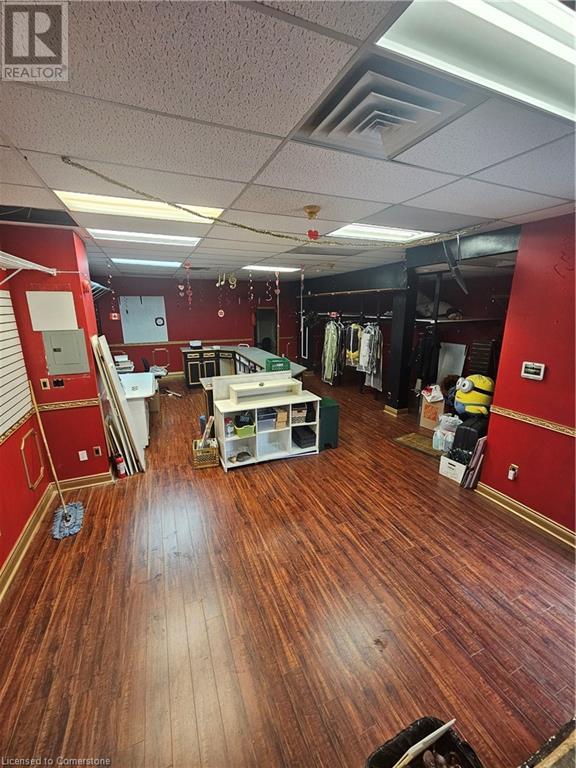28 Westhill Drive Unit# 311
Waterloo, Ontario
Welcome to Vale Station Apartments! A new modern building in Westvale neighbourhood. This unit offers two good size bedroom with 2 bathrooms one with a tub and the other with a walk-in shower fully tiled and in suite laundry facilities are available for your convenience an is nicely tucked away and hidden from guests. Vinyl plank flooring is throughout the entire unit making it easy to keep clean and maintain. The kitchen has stainless steel appliances with soft closing cupboards, beautiful easy to clean backsplash and quartz countertops. This building offers complimentary rogers wi-fi and bike storage, a fitness room, wellness room, free dog wash station, a parcel room for secured package deliveries, social lounge and BBQ area are made available to all tenants. This unit is located close to many amenities and only steps away from the Boardwalk, shopping, Costco and so many restaurants, coffee shops and public transit. Call today for a viewing and make this unit your home! (id:59646)
1407 Bayshire Drive
Halton, Ontario
Welcome to your dream home, nestled on a premium 147' deep ravine lot in the desirable Joshua Creek neighbourhood. This stunning residence offers nearly 4,000 square feet of meticulously finished living space, designed with the perfect blend of elegance and modern comfort. This move-in-ready home is a perfect choice for refined living and is located within the highly sought-after Joshua Creek PS/Iroquois Ridge School boundaries. The property boasts a rare, private backyard oasis featuring mature landscaping, a heated saltwater pool, and beautiful views of adjacent greenspace and walking trails. Step into the heart of the home—a custom gourmet kitchen outfitted with premium Wolf and Miele built-in appliances, sleek quartz countertops, and a spacious layout ideal for both cooking and entertaining. The main floor exudes warmth, with inviting living and dining spaces and a cozy family room centered around a charming wood-burning fireplace. Upstairs, you'll find four generous bedrooms and two fully renovated bathrooms (2021), each designed with luxury finishes and heated floors for added comfort. The fully finished lower level offers a walkout to the backyard, radiant heated floors, an additional full bathroom, a stylish wet bar with quartz countertops, and versatile spaces perfect for an office or recreation room. The home is fully equipped with smart home automation, in-ceiling speakers, and garage upgrades like epoxy flooring and high ceilings, making it as functional as it is beautiful. The backyard is your private retreat—complete with a heated saltwater pool, automated irrigation, and landscape lighting, all while backing onto greenspace for total tranquility. With its fantastic Oakville location close to top-rated schools and easy access to nearby amenities, this property is truly a must-see. Visit our website for more details, including an HD video, floor plans, and a 3D tour. (id:59646)
3710 Main Street Unit# 101
Niagara Falls, Ontario
An award winning Registered Massage Therapy business available for purchase. Clover Therapeutic Wellness Centre has won a number of awards over its 8 years of growth; including awards from “Three Best Rated”for multiple years and the most recent being the 2025 Consumer Choice Award winner for the Best Massage Therapy for the entire Niagara Region. The sale of the business includes, the business (name and paperwork), website and all social media platforms, the clientele list as well as equipment; such as electric/portable massage table, hot towel cabinet, hot stones & warming unit, portable massage chair, linens, pillows and pregnancy pillow and remaining oils and cleaning agents. This is a tremendous opportunity as the nominal value to achieve this status far exceeds its current purchase price. Take this successful and growing business to the next level (id:59646)
7 Northampton Boulevard
Stoney Creek, Ontario
Welcome to 7 Northampton Blvd, a stunning townhome situated in one of Stoney Creek's most sought-after neighborhoods! Directly across from Lake Pointe Park, you'll enjoy easy access to serene lakefront trails, the marina, and water activities. This well-maintained home features a spacious family room and a bright eat-in kitchen, perfect for gatherings. Step outside to your private backyard oasis, and take advantage of the large detached garage. The upper level boasts two comfortable bedrooms, plus a den that can easily be transformed into a third bedroom. The unfinished basement offers endless potential for customization. Located just a short walk to a Doctor's clinicc and dentist, with Costco, Metro, and a variety of restaurants only 5 minutes away, this home offers unparalleled convenience. Enjoy easy access to shopping, dining, and highways, making it the perfect blend of comfort and accessibility. Don't miss out on this gem in Stoney Creek! (id:59646)
529 Concession Street Unit# 4
Hamilton, Ontario
Step into this versatile 2,234 sq. ft. commercial space, currently operating as a tutoring center. This spacious unit offers a functional layout, including a welcoming common area, private offices, a boardroom, a kitchenette, two bathrooms, and additional storage. With three dedicated parking spots included, convenience is a given. This adaptable space is ideal for a range of businesses, such as professional offices, medical practices, retail shops, or service-based operations. Nestled in the vibrant Concession Street Business Area, the location offers exceptional potential for growth and visibility. Tenant incentives are available, making this an even more attractive opportunity. Don’t miss the chance to establish your business in this prime location! (id:59646)
529 Concession Street Unit# 1
Hamilton, Ontario
This 1,206 sq. ft. storefront offers an exceptional opportunity for businesses seeking maximum visibility in a bustling, high-traffic area. The versatile layout is ideal for a variety of uses, including professional offices, medical practices, retail shops, service businesses, or restaurants. Located in the heart of the vibrant Concession Street Business Area, this prime spot is perfectly positioned for growth and success. Tenant incentives are available, making this an even more compelling opportunity. Don’t miss out on securing this prime location for your business! (id:59646)
529 Concession Street Unit# 1
Hamilton, Ontario
This 1,206 sq. ft. storefront offers an exceptional opportunity for businesses seeking maximum visibility in a bustling, high-traffic area. The versatile layout is ideal for a variety of uses, including professional offices, medical practices, retail shops, service businesses, or restaurants. Located in the heart of the vibrant Concession Street Business Area, this prime spot is perfectly positioned for growth and success. Tenant incentives are available, making this an even more compelling opportunity. Don’t miss out on securing this prime location for your business! (id:59646)
529 Concession Street Unit# 1
Hamilton, Ontario
This 1,206 sq. ft. storefront offers an exceptional opportunity for businesses seeking maximum visibility in a bustling, high-traffic area. The versatile layout is ideal for a variety of uses, including professional offices, medical practices, retail shops, service businesses, or restaurants. Located in the heart of the vibrant Concession Street Business Area, this prime spot is perfectly positioned for growth and success. Tenant incentives are available, making this an even more compelling opportunity. Don’t miss out on securing this prime location for your business! (id:59646)
Lot 24 Foxborough Place
Thames Centre (Thorndale), Ontario
TO BE BUILT! Introducing The Aberdeen. This Royal Oak stunner 2,260 sq.ft home includes 4 bedrooms, 2.5 baths and a double car garage. Its sleek and clean exterior with its unique placement of windows allows for a modern yet transitional design. The interior of this home includes archways to the pantry and mudroom with access from each side of the kitchen, an open concept dining, living and kitchen area allowing for tons of room for entertainment. All bedrooms are located on the upper level as well as the laundry room. The sizeable master bedroom allows access to a spacious walk in closet and luxurious 5-piece en-suite with a stand-alone tub and glass shower. This unique layout is spacious, well-designed, and functional for any family! More plans and lots available. Photos are from previous models for illustrative purposes. Each model differs in design and client selections. For more details about the communities we're developing, please visit our website! (id:59646)
290 John Street
Warwick (Watford), Ontario
Welcome home to this charming 2 bedroom family bungalow in the heart of Watford. A very nice 70' x 132' lot situated on a quite street, this home is ideal for a small family or someone looking to downsize with easy main floor living at its best. The primary bedroom is quite spacious and has its own, newly updated 3-piece ensuite bathroom with glass shower (2023). Down the hall is the main floor 2-piece bathroom and laundry room with modern touches that include a real wood countertop, for easy folding and storage, as well as a brand new GE all in one washer/dryer machine. The well-lit eat-in kitchen features a center island and an interior pass-through window that looks into to the dining room and living area. Just adjacent to the kitchen is the spacious den/family room that has sliding door access to the 12.5 x 16 deck in the fully fenced backyard. The basement is unfinished and currently used for storage and utility room. Dont miss a chance to make this your next family home, book a showing today! (id:59646)
182 Old Ancaster Road
Dundas, Ontario
Welcome to 182 Old Ancaster Road, Nestled in picturesque Pleasant Valley, Dundas. This spacious multi-level home offers over 1680 sqaure feet of living space, including 3+1 bedrooms and 2 bathrooms. With Hardwood flooring mainly through out and stunning winter/spring views of the Valley and Dundas Peak, it's a perfect retreat. The lower level features a walk-out, providing the potential for an in-law suite or a private space for teens. Enjoy ample parking, a serene natural setting, and proximity to local amenities inlcuding the Rail Trail, Dundas Conservation Area, and just minutes from Downtown Dundas, McMaster University and Ancaster. Schedule your showing today! (id:59646)
7078 Perth Line 86
Molesworth, Ontario
Welcome to 7078 Line 86, Molesworth, Ontario – A beautifully updated home that combines modern convenience with country charm. Located just a short 10-minute drive from Listowel, this property offers the perfect balance of rural living and easy access to all the amenities you need. The open-concept main floor is highlighted by sleek laminate flooring and a recently renovated kitchen, making it an ideal space for cooking, dining, and entertaining. A convenient powder room and laundry area are also located on this level, adding to the home’s practicality. Upstairs, the spacious master bedroom features a 4-piece ensuite, creating a perfect place to unwind. Two additional bedrooms are perfect for children, guests, or a home office—whatever suits your lifestyle. Outside, the large lot offers plenty of space for outdoor activities—whether it’s gardening, relaxing, or enjoying the quiet surroundings. With room to grow and entertain, this property truly enhances your lifestyle. Though tucked away in a peaceful rural setting, this home is just a 10-minute drive from Listowel, where you’ll find a full range of amenities including grocery stores, restaurants, shopping, schools, and medical services. The town is also home to local parks, recreational facilities, and easy access to Highway 86, making commuting a breeze. Don’t miss your chance to see this fantastic home—schedule your showing today! (id:59646)



