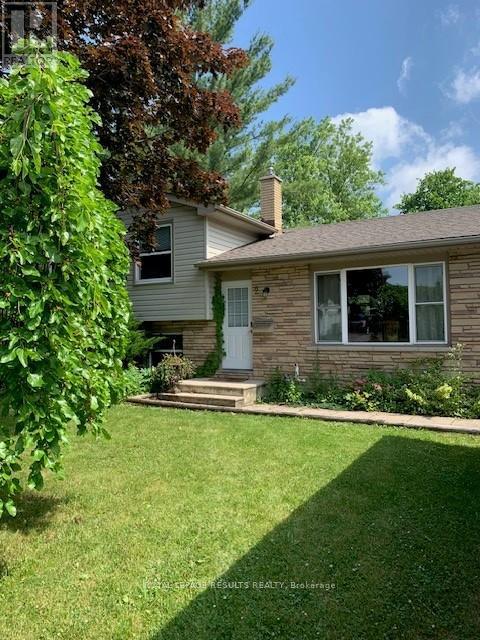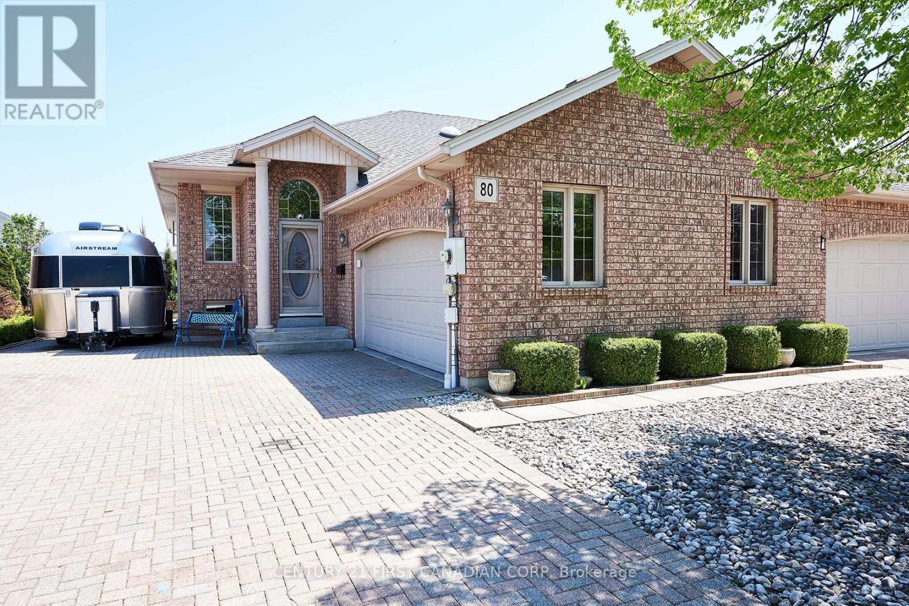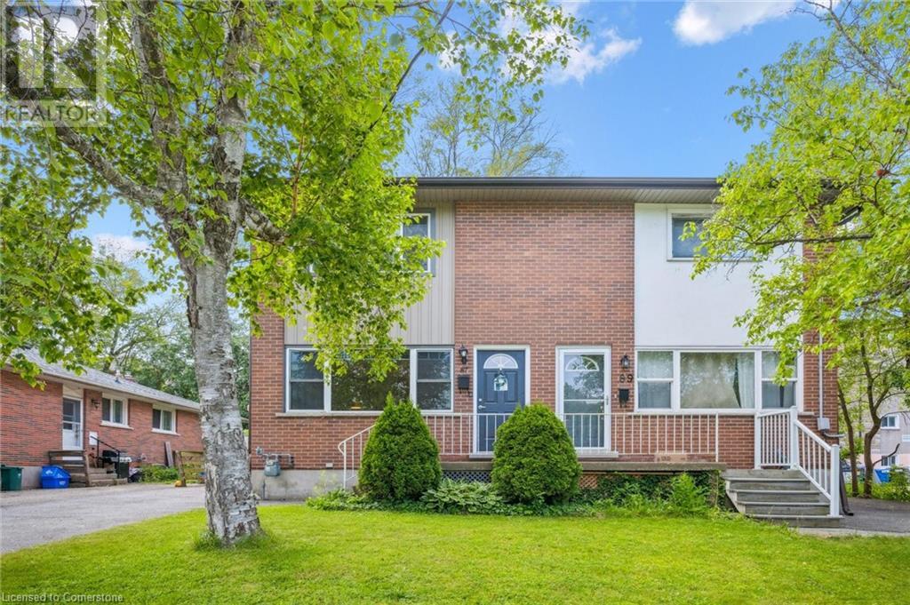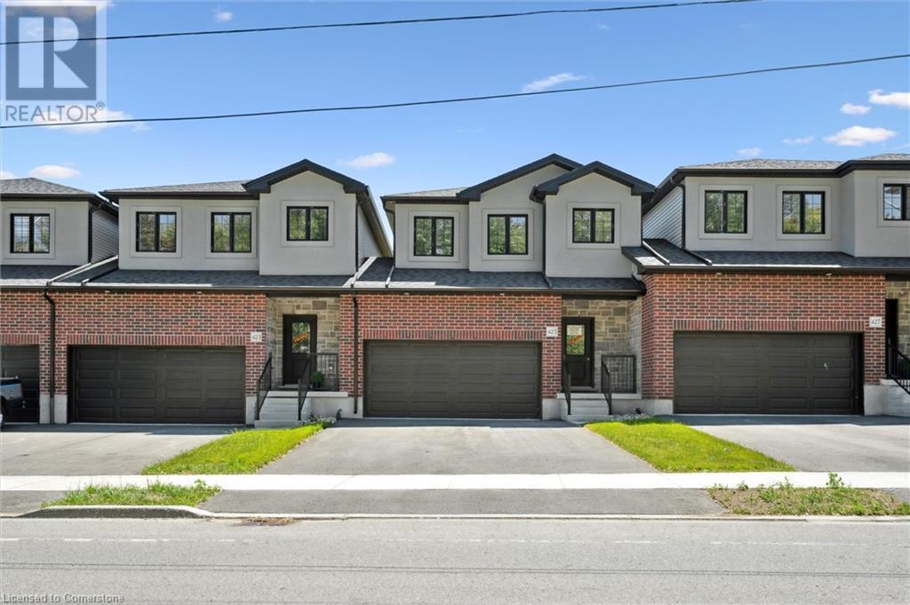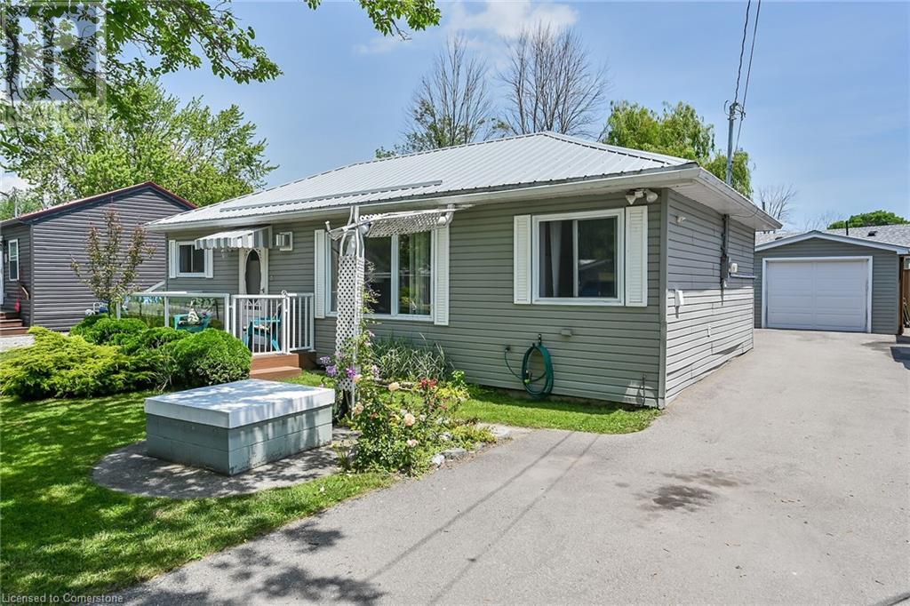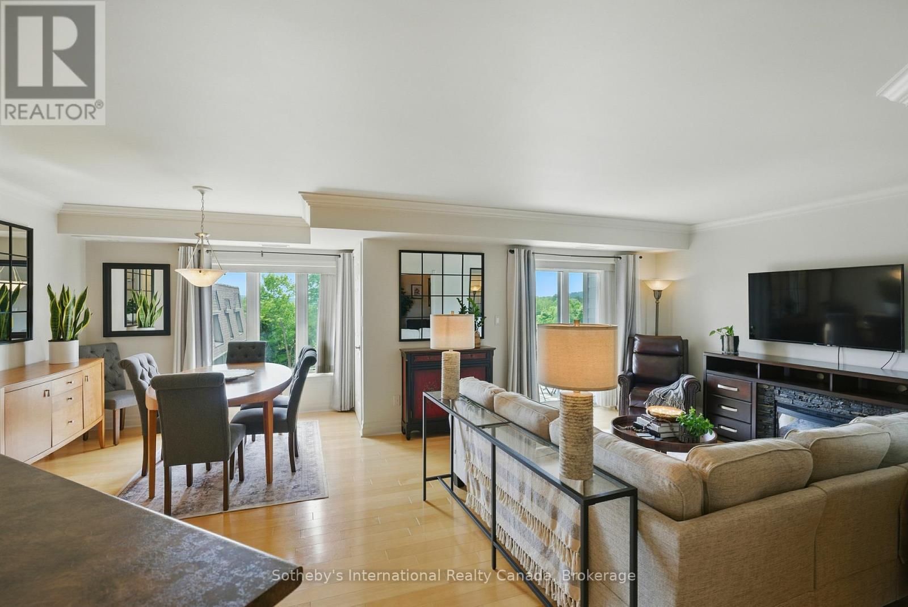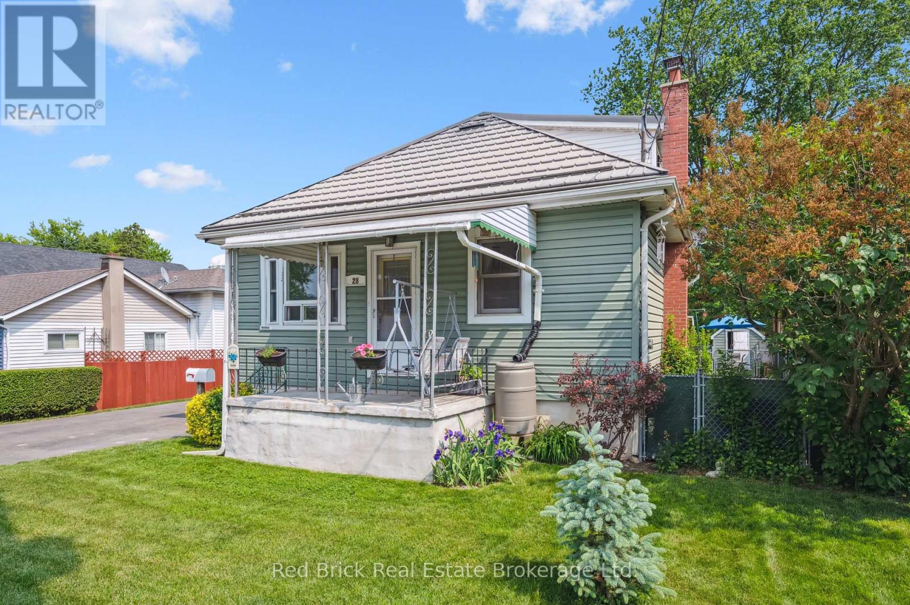9 Bonheur Court Unit# 902
Brantford, Ontario
Welcome to this beautifully maintained, move-in-ready 2-bedroom condo in the desirable Lynden Manor—one of Brantford’s most popular addresses! This bright, inviting unit boasts an open-concept living and dining area, highlighted by a full wall of glass and sliding doors that open to a private balcony—ideal for morning coffee or evening unwinding. The well-appointed kitchen features ample cabinetry and generous counter space, perfect for both everyday meals and entertaining guests. Both bedrooms are spacious with double closets, and the large 4-piece bathroom offers both a tub/shower combination and a separate walk-in shower for added comfort. Additional features include in-suite laundry with a stackable washer/dryer, a dedicated hot water heater, one parking space, and a large storage locker. Residents of Lynden Manor enjoy access to a well-maintained building with great amenities, including a fitness center, party room, welcoming lobby, and beautifully landscaped outdoor spaces. Conveniently located within walking distance to grocery stores, restaurants, gyms, and charming local shops—with Lynden Park Mall and Highway 403 just minutes away—this is condo living at its best! (id:59646)
2 Northwood Place
St. Thomas, Ontario
Looking for something with easy access to London, 401, lots of Parks and trails? This home is for you. Quiet area on a cul de sac and ravine lot. This home has a gorgeous kitchen, with loads of newer white cabinets. Open concept main floor with a dining room large enough for that huge dining table to entertain on. There is a very generous family room with a large playroom or office area (could be a 4th bedroom if needed). There is a great man cave on the lower level, great for gaming or a theater room, the possibilities are endless. Gas furnace, central air and on demand water heater are only a couple years old. Dont miss this private oasis to call your own. (id:59646)
80 Theresa Trail
Leamington, Ontario
Prime Location with Exceptional Features! Nestled in a highly sought-after neighborhood, this stunning home offers unmatched convenience just steps from Kingsmen Baseball Diamonds, Carolima Woods Park, Leamington Marina walking trails, top-rated schools, and premier shopping. Everything you need is within walking distance! Inside, the spacious eat-in kitchen is a chefs dream, featuring granite countertops, abundant cabinet space, and soaring vaulted ceilings with skylights that bathe the space in natural light. Plus, a brand-new dishwasher, range hood, and oven range installed in 2025 add modern efficiency to the heart of the home. The living room exudes warmth with a gas fireplace and an elegant wooden mantel, seamlessly leading into the four-season sunroom a fully insulated retreat with patio doors opening to the backyard. Your primary suite offers luxury and comfort, boasting a walk-in closet and a spa-like ensuite bathroom, while a full four-piece bath completes the main level. The fully finished lower level (walk-up) provides incredible versatility, featuring a huge recreation room, a second gas fireplace, and a full bath just a few steps away from the backyard. With minimal lawn maintenance required, this home is perfect for those who value both style and convenience. Don't miss the chance to make this incredible property yours! (id:59646)
503 Hidden Creek Drive
Kitchener, Ontario
OPEN HOUSE SUN JUNE 29th @ 2pm-4pm Welcome to 503 Hidden Creek Drive — a beautifully maintained raised bungalow nestled in the desirable Beechwood and Highland West community. This 3 bedroom home offers a perfect blend of comfort, space, style and functionality. Step inside to a bright and welcoming foyer with easy access to both the main floor and fully finished lower level with separate entry. The upper level features an open-concept layout filled with natural light streaming through large windows. The spacious kitchen boasts ample counter and cupboard space, perfect for aspiring chefs and entertainers alike. Enjoy meals in the dedicated dining area, then unwind in the spacious & bright living room with walkout access to a large back deck — ideal for summer lounging & sunset cocktails. The main level also includes two generously sized bedrooms, including a primary suite, and a well-appointed 4-piece bathroom. The 2nd bedroom has extremely high ceilings - perfect for adding an additional loft space. Downstairs, the fully finished basement expands your living space with a large recreation room, an additional 4-piece bathroom, and a third bedroom — perfect for guests, a home office, or growing families. Outside, the beautifully landscaped backyard offers a private oasis for relaxing or entertaining on the deck during warm summer evenings. Enjoy the mature trees and the vibrant Japanese Maples! Ideally situated close to schools, shopping, parks, and other amenities, this move-in-ready home is a true gem. Don’t miss your opportunity — schedule your private showing today! (id:59646)
87 Barbara Crescent
Kitchener, Ontario
Welcome to 87 Barbara Crescent, a spacious and well-maintained 2-storey semi-detached home in Kitchener’s desirable Meinzinger Park / Lakeside neighbourhood. This home offers 2 large bedrooms, 2 full bathrooms, and a bright main floor with a generously sized living room and kitchen—ideal for comfortable family living and entertaining. Upstairs, both bedrooms provide ample space and comfort. The finished basement features a versatile recreation room perfect for a home office, guest suite, or play area. Enjoy a private, fully fenced backyard and the convenience of being close to SportLex, Concordia Park, schools, shopping, and easy access to Highway 8. Perfect for first-time buyers, downsizers, or investors seeking space, location, and value. Features include a storage shed and driveway parking for 3 cars. Recent updates: roof (2016), breaker panel (2015), water softener and RO system (2019), driveway and patio (2020), air conditioner (2022), and washer (2024) (id:59646)
684 Upper Horning Road
Hamilton, Ontario
Tucked on a quiet West Mountain crescent at the Ancaster-Hamilton border, this lovingly tended 4-bed, 3.5-bath home rests on an oversized lot that unfolds into your own resort-style backyard. Begin the day with coffee beneath the steel-roof gazebo, plunge into the heated salt-water lagoon pool, then unwind under the stars in a 7-person spa—all framed by lush, professionally landscaped gardens, a sweeping aggregate patio and generous greenspace for lawn games, pets or play. Inside, sunlight streams through 2015-updated bay and patio windows, dancing across hardwood floors in the living/dining rooms and quartz countertops in the magazine-worthy kitchen. Smooth, LED-lit ceilings crown effortless gatherings around the island, while the adjoining family room—with gas fireplace—sets the stage for cozy movie nights. A finished basement extends the fun with a second fire-lit lounge, full bath and games zone—perfect for teens, guests or work-from-home versatility. Move-in peace of mind comes from thoughtful upgrades: roof shingles (2013), furnace & A/C with humidifier (2015), garage door/opener (2015), new pool liner (2024), chlorinator (2022) and pump (2023), plus easy-care ceramics in the kitchen, halls and baths. A double garage and six-car driveway welcome every gathering; commuters will love the three-minute hop to the LINC/QEW, while shoppers can dash to the Meadowlands Power Centre in moments. Upstairs, four generous bedrooms provide tranquil retreats, while two gas fireplaces, central air and abundant storage tick every comfort box. Homes of this calibre—combining turnkey quality, thoughtful design and a true backyard oasis—rarely hit the market at this price. If you’re dreaming of effortless entertaining, space to grow and summers that never end, don’t wait. Your forever home is ready. (id:59646)
423 Woolwich Street
Waterloo, Ontario
Welcome to 423 Woolwich Street—a home where modern living meets convenience. This brand-new 1,522 sq. ft. townhome in Waterloo offers everything you need without the hassle of condo fees. Set on the largest lot of the remaining units, it features 3 bedrooms, 2.5 bathrooms, and a spacious double car garage—designed to fit your lifestyle perfectly. Step inside and you’ll find a welcoming entryway leading to a sleek kitchen with granite countertops and a cozy dinette area, perfect for casual meals. The great room, with its stylish laminate flooring, feels open and inviting, while the convenient powder room adds to the thoughtful layout. Upstairs, the principal bedroom is a peaceful retreat, complete with a walk-in closet and ensuite. Two additional bedrooms, a full bathroom, and a handy laundry room complete the upper floor. The unfinished basement offers tons of potential with large windows and rough-ins for a bathroom, so you can tailor the space to suit your needs. You’ll also appreciate the direct backyard access through both the garage and sliding doors from the great room—a perfect spot for enjoying the outdoors. With high 9’ ceilings, a neutral color scheme, and contemporary finishes throughout, this home is as stylish as it is functional. Plus, with a TARION Warranty, you can move in with peace of mind. Located near everything you need—Conestoga Mall, RIM Park, the University of Waterloo, and more—this home puts you right in the heart of one of Waterloo’s most desirable neighborhoods. Don’t miss out—book your showing today! (id:59646)
652 Westbrook Road
Hamilton, Ontario
Take a look at this stunning home, nestled on just under an acre of lush, mature treed grounds. Beautifully enhanced with professional landscaping. This southern-style bungalow loft design boasts a spacious main-floor primary bedroom and a soaring two-storey ceiling in the great room, highlighted by a floor-to-ceiling natural stone, wood-burning fireplace. The second floor features two bedrooms and two full bathrooms. Above the garage, a versatile bonus room can serve as a bedroom or a separate teen retreat with its own private entrance. The basement includes a finished rec room, workout room, and a large unfinished storage area. An oversized double car garage is ideal for any auto enthusiast. The backyard is truly a showstopper! A beautiful pool surrounded by mature trees and nature creates the perfect retreat. Who needs to drive three hours to a cottage getaway when it's all right here? (id:59646)
8 Witherspoon Drive
Peacock Point, Ontario
Looking for affordable year round living? Well maintained one storey home in Peacock point with nice size yard, and handy detached garage (built in 2015) offers partial views of Lake Erie, which is only steps away! Two bedrooms, full bath, laundry room, open concept living room/dining room and functional galley kitchen with updated white cabinetry - plus bonus sunroom at the back of the house - over 900 square feet of tastefully decorated living space. Hardwood floor through out the house and clean bright vinyl windows. Master bedroom is spacious and includes a closet and a patio door walk out to the back yard. Outside is clad in viny siding, and metal roof. Nice front deck/porch for relaxing and watching the world go by! Back yard is fenced to keep kids and pets safe. Heated by a cozy natural gas fireplace, and includes cistern and holding tank. Paved driveway with ample parking for 3 cars. Low maintenance life here in in the Point! (id:59646)
23 Sagewood Place
Guelph (Kortright West), Ontario
This beautifully renovated home offers 3+1 bedrooms and 2 1/2 bathrooms, updated from top to bottom with no expense spared. The legal one-bedroom basement apartment is perfect for extra income or in-law living. Backing onto serene conservation land and a pond, the backyard provides a peaceful retreat with a newly upgraded deck.Conveniently located near Stone Road Mall, University of Guelph, YMCA, and quick access to Highway 6 and 401 for easy commuting. Renovations include $$$$ spent on the basement, fresh paint throughout, modern potlights, and more. A perfect blend of comfort, style, and location! (id:59646)
303 - 26 Dairy Lane
Huntsville (Chaffey), Ontario
Embrace a lifestyle of ease with this stunning low-maintenance condo unit, perfectly located in Muskoka. Featuring underground parking and an elevator to your new home on the third floor, this immaculate 917 square-foot residence offers a one-bedroom plus den layout designed for modern living. Enjoy in-suite laundry, a functional kitchen with a breakfast bar, and a bright open-concept living room with hardwood floors leading to your private balcony. The spacious primary bedroom, stylish four-piece bathroom, and versatile den complete this perfect floor plan. Indulge in fabulous amenities without the hassle of maintenance! The building includes individual storage lockers, a lively party room, a rooftop patio for breathtaking views, and a community barbecue area. Visitor parking makes entertaining easy! Experience the warm sense of community, where friendly neighbors create a welcoming atmosphere. Don't miss out on this incredible condo where comfort meets convenience in beautiful Muskoka (id:59646)
28 Barton Street
Guelph (Exhibition Park), Ontario
Fantastic opportunity to own in one of Guelph's most desired areas! This versatile raised bungalow contains a surprising amount of space! It would be a perfect investment as a rental property for students, or as a comfortable family residence. A huge driveway with double detached garage (with 300 amp service and separate shop) and additional on street parking, 2 full bathrooms, and a (partially) finished full basement (with walkout) are rare to find in this area. Upgrades include: asphalt driveway (2023), a metal roof with a transferable warranty, newer tankless water heater and water softener, newer furnace and heat pump. Located in the gorgeous Exhibition Park neighbourhood, this home is within short walking distance to parks, schools, medical, shopping, public transit and downtown amenities. Don't miss out on this rare gem, book a showing today! ** This is a linked property.** (id:59646)


