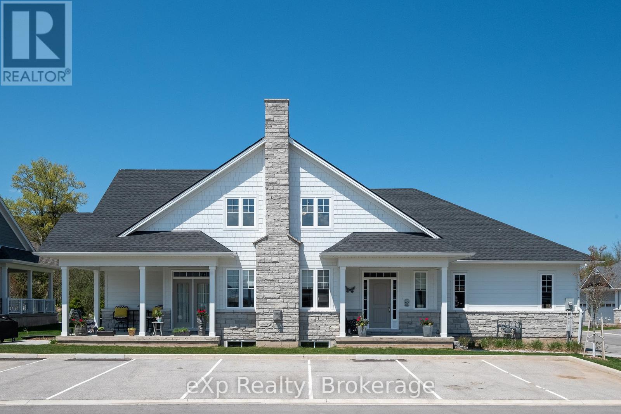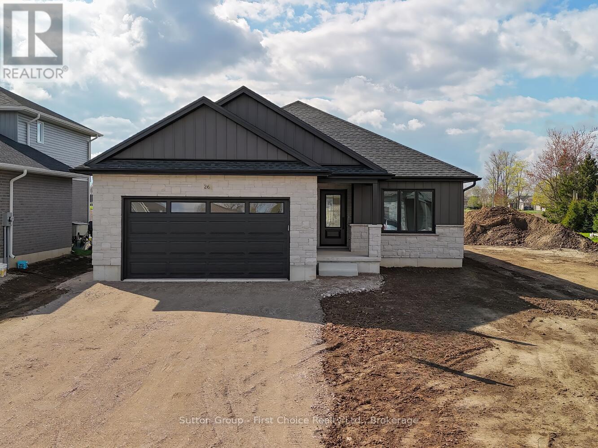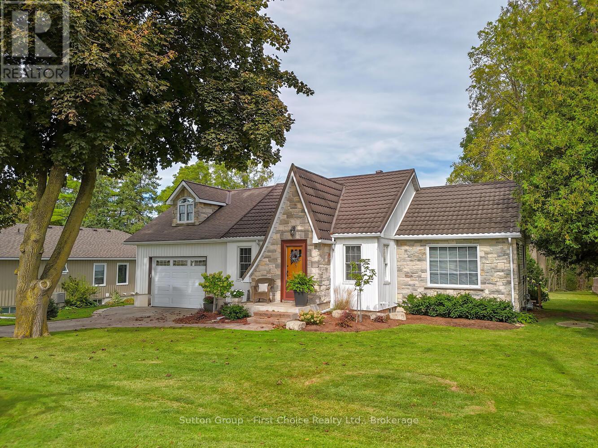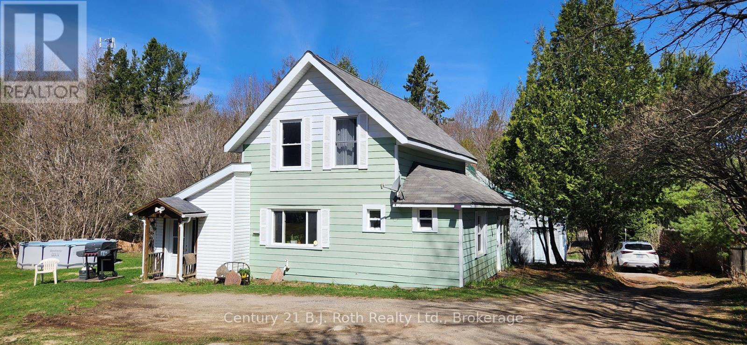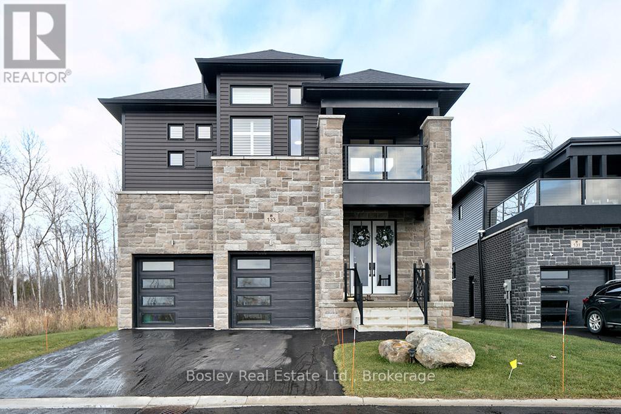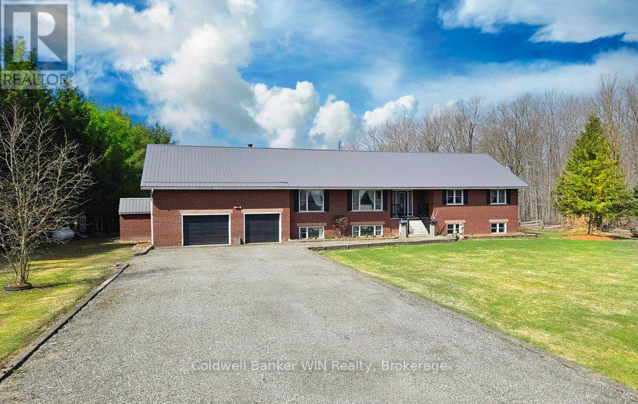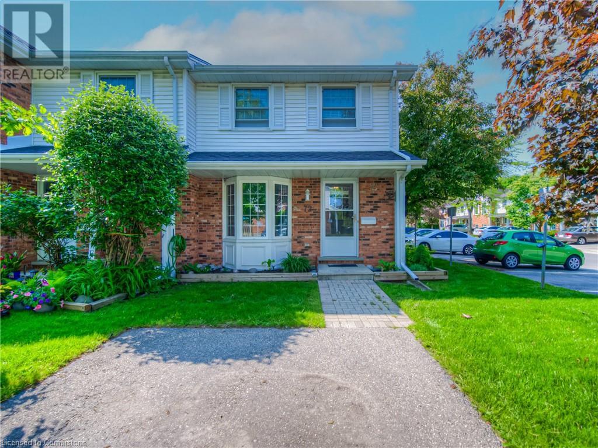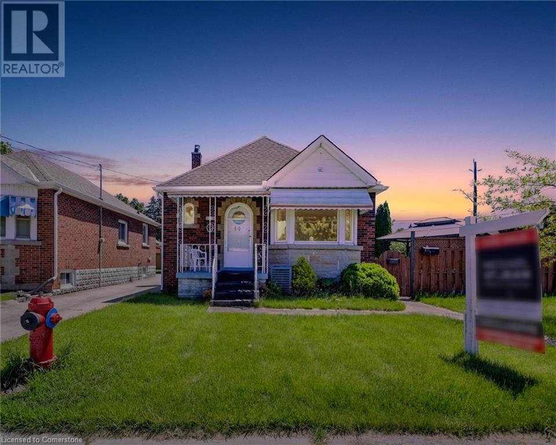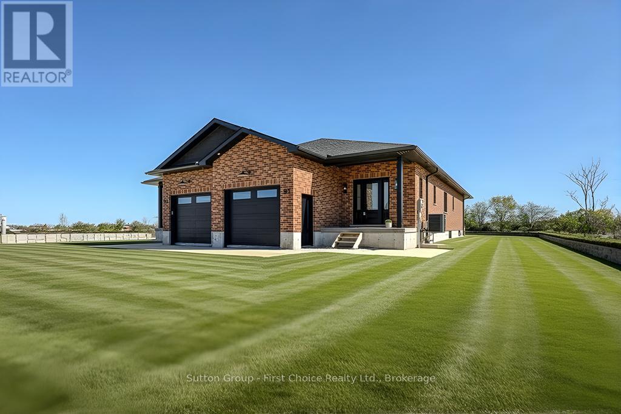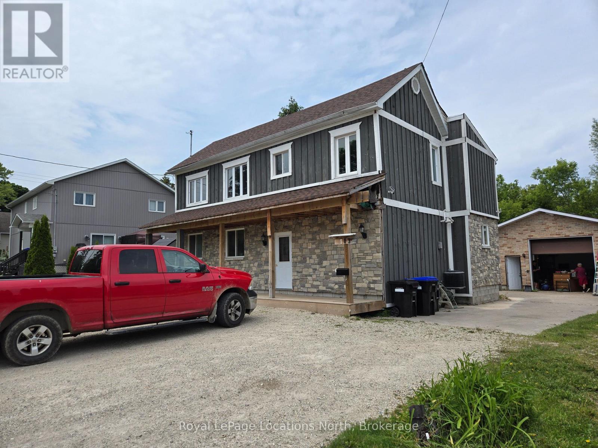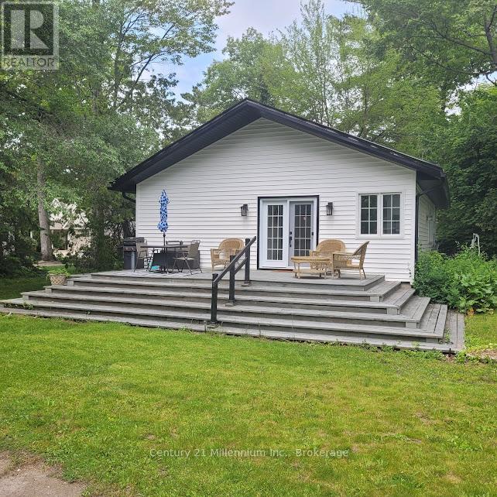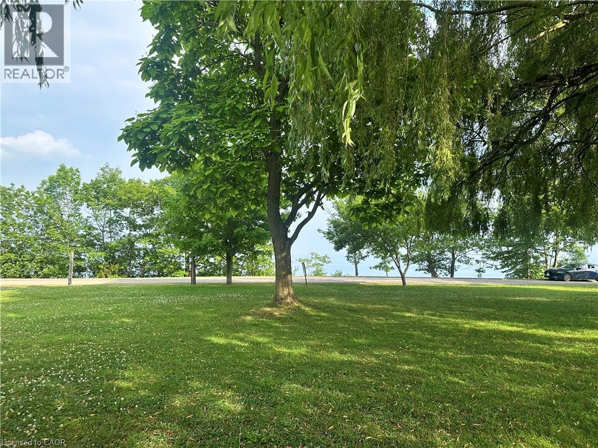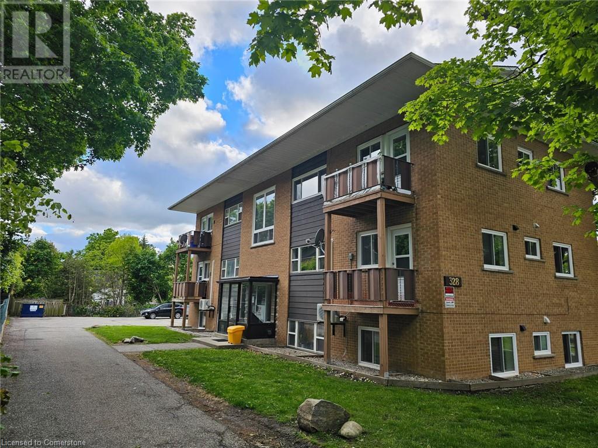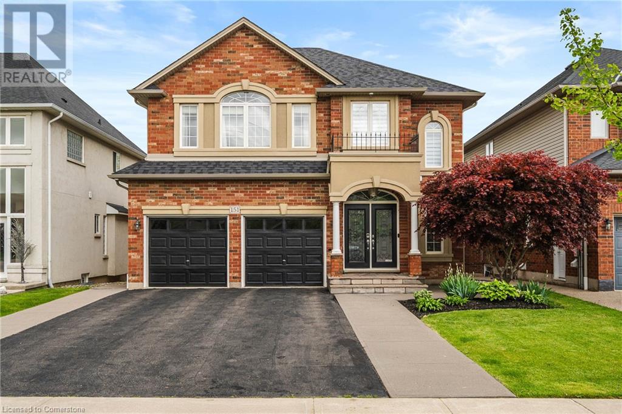1359 Green Lake Road
Dysart Et Al (Guilford), Ontario
Ultimate lakeside escape, 4,000 sq. ft. of luxury on the Green Lake chain. If space, comfort, and lakeside living are on your wish list, this property delivers - and then some. With over 2,000 sq ft of finished space on each level, you're stepping into nearly 4,000 sq ft of thoughtfully designed living space perfect for large families , multi-generation living or your next high performing Airbnb. Picture this: unobstructed views of Green Lake, a sandy shallow entry across the road, and a brand-new dock for morning coffee, afternoon swims, or launching your paddle board. Inside, you'll fall in love with the radiant in-floor heating, a jaw-dropping floor-to-ceiling granite wood-burning fireplace, and a massive chef's kitchen featuring the longest island you've ever seen - ideal for entertaining, cooking, and gathering. Hosting the whole crew? The dining area easily seats 16+, and the open concept main floor flows effortlessly for entertaining. A 7-foot wide custom open staircase leads to the upper level where you'll find six spacious bedrooms, a cozy family room, and a quiet sitting area for those needing a break from the action. Located just outside West Guilford, you're minutes from everyday essentials - groceries, LCBO, bakery and more. For adventure, you're spoiled; golf course across the lake, ski hills just 10 minutes away, and direct access to a 4-lake chain that's perfect for boating, swimming, and fishing. Bonus? You're only 2.5 hours from Toronto or a quick hop from a nearby private airport. Whether you're looking for a spacious family retreat, and income -generating investment, or both, this property is price to sell and open to all reasonable offers. Don't miss this rare opportunity to own a lakeside estate with all the space, comfort, and charm you've been dreaming of but didn't think you could afford. Book your private tour today - your next chapter in Cottage Country starts here. (id:59646)
300 Sandpiper Lane
Georgian Bluffs, Ontario
Sophisticated yet comfortable, this end-unit townhome in the prestigious Cobble Beach community blends refined design with everyday ease. The main floor showcases a light-filled open plan with soaring ceilings, a gas fireplace, and elegant finishes throughout. A spacious foyer creates an immediate sense of arrival. The living space is designed for both quiet enjoyment and easy entertaining. The kitchen features crisp white cabinetry and a generous island with seating and flows seamlessly into the dining area and beyond through French doors to a covered verandah, perfect for morning coffee or evening wine. The main floor primary suite includes a walk-in closet and a sleek 3-piece ensuite. Thoughtful touches like main floor laundry and direct access to the two-car garage add to the home's practicality. Upstairs, a lofted sitting area overlooks the living room and leads to a second bedroom and full bath, ideal for guests or a home office. The unfinished lower level with large windows offers further potential. Cobble Beach is a vibrant four-season waterfront golf community with an award-winning course, clubhouse, spa, dining, and year-round recreation and social events - an exceptional lifestyle just 2.5 hours from Toronto. (id:59646)
26 Nelson Street
West Perth (Mitchell), Ontario
Feeney Design Build invites you to explore their newest model home in one of Mitchell where quality construction meets modern living. This beautifully crafted 1,550 sq. ft. bungalow offers main-floor convenience with thoughtfully designed living spaces, including an open-concept kitchen and living room, main floor laundry room, a spacious primary suite with a walk-in closet and private ensuite, and two additional bedrooms. Built with attention to detail, this home features a striking stone façade, a generous backyard, and an oversized garage with direct access to the basement. Every element from structure to finishes reflects Feeney Design Builds commitment to exceptional workmanship and integrity in pricing. Join us for the grand opening or call today to personalize your selections. Choose from a wide range of bungalow, two-storey, and raised bungalow plans all backed by the trusted quality of Feeney Design Build. (id:59646)
2828 Line 34
Perth East (North Easthope), Ontario
Charming Country Home on the Edge of Stratford. Nestled in a serene country setting on the edge of Stratford, this beautifully renovated home sits on a spacious 1/2 acre lot, offering the perfect blend of rural tranquility and showing pride of ownership throughout. This meticulously maintained property features 3 spacious bedrooms, a versatile den/office, and 3 updated bathrooms. The upstairs primary bedroom is tucked away with its own private quarters, including a full bathroom, large closet, and office or sitting area. The kitchen has been updated to a warm family feel with plenty of room at the island or dining room table for everyone to gather. The living area exudes warmth with a cozy gas fireplace, creating a welcoming atmosphere that feels like home. The finished basement is the perfect lounging area to take in the game! For hobbyists or those in need of storage, the 20x40 heated garage with in-floor heating and a 12' door is a dream come true. The outdoor space is perfect for entertaining, featuring an above-ground pool, a back shed, and a fire pit for cozy evenings under the stars. With easy access to nearby cities and the charm of Stratford just down the road, this property offers the best of both worlds - the peace of the countryside with the convenience of urban amenities. Don't miss out on this one-of-a-kind home! There are so many additional features to explore. (id:59646)
4 Stocking Lane
Huntsville (Chaffey), Ontario
Beautiful country lot with a charming farm house right in town with municipal services. 3 spacious bedrooms (one on the main floor), 1.5 baths all tucked perfectly at the end of Stocking Lane. While it feels as though you are in the country, in less than 15 minutes you can walk to the historical downtown Huntsville for shopping and dining or head over to The Summit Centre and enjoy all of the amenities there. This home was built in the early 1900's but has updated windows, new shingles in 2018, and a natural gas furnace which is approx. 1 year old (under a transferable lease to own contract along with the hot water tank). You will love this peaceful and safe backyard where there is plenty of room for the dog and kids to roam! The two storage structures will be handy for your fire wood and lawn furniture. Come and check out this country charmer this private setting today and plan your garden for the summer! (id:59646)
133 Sebastien Street
Blue Mountains, Ontario
Welcome to 133 Sebastien Street, a stunning 5-bed, 4-bath semi custom home with breathtaking views of Georgian Bay. Located within walking distance to Georgian Peaks ski club and offering direct water access, this home is perfect for outdoor enthusiasts and families alike. The open-concept design features a gourmet kitchen, sunlit great room with a cozy fireplace, and a private deck to enjoy the scenery. a fully equipped secondary suite with a private entrance, a nanny suite or multi-generational living. The luxurious primary suite boasts water views, a spa-like ensuite, and a walk-in closet, while additional bedrooms provide ample space for family or guests. Situated minutes from Thornbury and Collingwood, this home offers the perfect blend of tranquility and convenience, with nearby dining, shopping, and recreational opportunities. Don't miss this rare chance to rent a versatile, luxury retreat! This property is also available for a winter seasonal rental. ** This is a linked property.** (id:59646)
9534 Sideroad 3
Wellington North, Ontario
Welcome to 9534 Sideroad 3, a stunning 50-acre property in the Township of Wellington North that offers a combination of beauty, functionality, and space for multi-generational living. With 33 acres of productive, tile-drained farmland and 15 acres of peaceful bush, this property is ideal for farming, outdoor recreation, or simply enjoying the quiet countryside. The spacious, custom-built home is designed to accommodate extended families with ease. The main floor welcomes you with a bright, open foyer leading to a family room with roughed-in propane fireplace, formal dining room, and a living room, all featuring rich Brazilian cherry hardwood flooring. The chefs kitchen is a standout, with cherry and maple cabinetry, a large centre island, built-in wine racks, under- and in-cabinet lighting, and a dedicated desk area. A breakfast nook offers expansive views of the backyard and farmland, with west-facing windows that fill the space with light and provide stunning sunset views. The bedroom wing features a generous primary suite complete with a walk-in closet and a spa-like 5-piece ensuite featuring double vanities, shower, a separate toilet area, and a jetted, heated soaker tub. Two additional bedrooms, a 4-piece bath, and a 2-piece powder room complete this section. Near the garage entrance, you'll find a mudroom, laundry area, home office, and a multi-purpose room. The fully finished lower level includes a spacious 2-bedroom in-law suite with its own kitchen, dining area, living room (currently a games room), and a rec room with woodstove. The suites primary bedroom includes a wood fireplace and 4-piece ensuite, with a second 3-piece bathroom serving the remaining space. Two separate entrances offer privacy and convenience for extended family. Double attached garage with loft storage. Outside, enjoy established perennial gardens, a garden shed, storage/machinery shed, mature apple trees, and an asparagus patch. Located just east of Conn, with quick access to Hwy 89. (id:59646)
129 Victoria Road N Unit# 72
Guelph, Ontario
Step into comfort and style with this beautifully updated townhome, ideally located in a family-friendly Guelph neighbourhood. Bright and welcoming, the main floor boasts a spacious living room featuring a stunning bay window that fills the space with natural light. Enjoy the elegance of hardwood and modern plank tile flooring throughout the main level. The eat-in kitchen is a chef’s dream, offering an abundance of cabinet space, sleek stainless steel appliances, and a clear view of the backyard — perfect for keeping an eye on the kids while preparing meals. Built-in storage solutions keep things tidy and organized, making everyday living a breeze. Step outside to a private, tree-lined backyard complete with a gate, garden boxes, and room to grow your own herbs or vegetables — a great outdoor extension of your living space. Upstairs, you'll find generously sized bedrooms and beautifully updated bathrooms featuring modern finishes, colours, and lighting. The finished basement adds even more flexibility, with a good-sized rec room ideal for a family entertainment space, home office, or playroom. A convenient additional bathroom rounds out this level. Situated close to parks, scenic trails, shopping, schools, and the stunning Guelph Lake Conservation Area, this home offers the perfect blend of urban convenience and access to nature. Don’t miss this opportunity to settle into a move-in ready home in a fantastic location. (id:59646)
89 Cameron Avenue S
Hamilton, Ontario
Rare opportunity in the desirable East End! This legal side-by-side duplex sits on a spacious corner lot in a sought-after neighborhood. Lovingly maintained, this home has been in the same family for close to 50 years! Each self-contained unit features its own basement and private yard(s), offering complete independence and privacy. The front has 3 bedrooms and 1 bathroom, while the back has 2 bedrooms and 1 bathroom—with space for an additional bedroom in the basement. Recent updates include both kitchens (granite countertops in front unit) bathrooms, and updated flooring throughout. Each unit is equipped with its own furnace and A/C unit. Roof done in 2021, hot water tanks are owned. Both units will be vacant upon possession, making this an excellent opportunity for multi-generational families, families seeking a mortgage helper, or investors looking to set their own rents. Properties like this don’t come up often—don’t miss out! (id:59646)
108 - 497 Birmingham Street W
Wellington North (Mount Forest), Ontario
SHARP MAIN LEVEL CONDO, OPEN CONCEPT KITCHEN AND LIVING ROOM, 4PC BATH, 2 BEDROOMS, WALK IN CLOSET, UTILITY AREA, WASHER AND DRYER AREA,SPACIOUS THROUGH OUT, CONTROLLED ENTRY, GAMES ROOM, , YOUR OWN PARKING SPOT, WELL KEPT UNIT AND BUILDING, REASONABLE CONDO FEES, CLOSE TO PARKS AND RECREATION VACILITY (id:59646)
91 Kenton Street
West Perth (Mitchell), Ontario
Welcome to 91 Kenton Street in Mitchell, Ontario. Quality Craftsmanship by D.G. Eckert Construction Ltd. This 1,350+ square foot semi-detached bungalow offers quality, comfort, and thoughtful design. Featuring 2 spacious bedrooms and 2 full bathrooms, this home boasts an open-concept main floor that is ideal for everyday living and entertaining. Enjoy the convenience of an oversized mudroom/laundry room and generous storage throughout. The exterior showcases timeless red brick, complemented by both front and rear porches. The deep, 200 ft+ lot is perfect for gardening, family playtime, or letting your dog roam. Additional highlights include: asphalt driveway, fencing, and sod. Built by a trusted, reputable local builder known for high-quality construction and attention to detail. Experience the difference of working with a dedicated local builder who understands the needs of the community. (id:59646)
220-226 St. Paul Street
St. Catharines, Ontario
Site Plan Approval Pending . Site Plan Is Pending For Proposal for 9 Story - 60 Units With 4500 Sq ft Of Commercial Space. Located close to close Brock University. Core Downtown Location With Easy Highway Access, Presently has a mix of Commercial and residential units Mixed-Use 13-Unit Property In The Heart Of Downtown St. Catharines. (id:59646)
25 Starboard Road
Collingwood, Ontario
Welcome to Dockside Village located on the Sparkling Blue Waters of Georgian Bay in Collingwood! This Fabulous Four Season Retreat is Located in a Beautiful Enclave of Executive Townhomes and is Just an 8 Minute Drive to the Iconic Blue Mountain Village and is in Close Proximity to Numerous Private Ski Clubs and Championship Golf Courses. Fall in Love with Your New Winter Chalet/ Spring/Summer and Fall Cottage with Breathtaking Views of Georgian Bay and 460 Feet of Shoreline with Private Beachfront. Amenities Include~ Salt Water Pool, Clubhouse, 2 Tennis/Pickleball Courts, Shared Waterfront Deck and a Watercraft Launch for Kayaks, Canoes and Paddle Boards. This is an Entertainer's Dream~ Lots of Room for Family and Guests~ 3 Bedrooms and 2.5 Baths Plus a Recreation Room/ Office in the Lower Level. Features and Enhancements include: *Spacious Family Room with Vaulted Ceiling *Hardwood Flooring* Bright Windows *Fireplace/ Feature Brick Wall with Built Ins *Walk out to Spacious Deck/ BBQ * 2nd Enclosed Patio *Upgraded Kitchen Cabinets *Quartz Countertops *Separate Dining Room Over Looking Sunken Family Room *Primary Suite with Generous Windows and 4 Pc Ensuite/ Walk in Closet *Spacious Second and 3rd Bedroom *4 Pc Bath *Custom Blinds *Lower Level Powder Room *Lower Level Laundry *Attached Garage. A Perfect Home for All~ a Full Time Residence, Energetic Weekenders, Ambitious Professionals and Freedom Seeking Active Retirees-Embrace the 4 Season Lifestyle and all that Southern Georgian Bay has to Offer~ Boutique Shops, Restaurants and Cafes Featuring Culinary Delights, Art and Culture. Take a Stroll Downtown, Along the Waterfront or in the Countryside. Visit a Vineyard, Orchard or Micro-Brewery, Explore an Extensive Trail System~ all at your Doorstep. A Multitude of Amenities and Activities for All~ Skiing, Boating/ Sailing, Biking, Hiking, Swimming, Golf, Hockey and Curling. Income potential~ Seasonal Rental or Monthly. (id:59646)
103 Erie Street
Collingwood, Ontario
Great opportunity to own 2000 sq ft of house at a very reasonable price and decorate to your own taste. Centrally located within 6 blocks of parks, school, downtown shopping, waterfron and more. This home also comes with 20ft by 28 ft heated shop with 10ft overhead door with ceilings to accomodate your own hoist if desired and is accessed by the inter-lock surface drive. More pcitures to come. (id:59646)
19 Hastings Avenue
Tiny, Ontario
Updated charming three-bedroom, one bathroom home located steps from Woodland Beach. This home offers an open concept kitchen/dining/living room with a new gas fireplace for four season comfort. Enjoy the large, treed lot with perennial gardens. The street ends at the beach! The property includes a single car garage, a garden shed and two decks for entertaining and enjoying the breeze off the bay. This home has many upgrades including a new kitchen with quartz countertops (2021) new hardwood floors in living room (2021) new natural gas fireplace (2022) and new holding tank (2018) Plumbing updated and replaced (2023) Electrical updated (2023). New siding and soffit (2024). New insulation board under siding (2024) New fascia and eavestroughs (2024) New front and back doors (2024) Washer/dryer as is (never been used). Two driveways fronting on both Tiny Beaches Rd and Hastings Ave. Walking distance to shops and LCBO agency. Enjoy the Beach life! (id:59646)
2823 Lakeshore Road
Dunnville, Ontario
Rare opportunity to purchase a Lakeshore Road lot with open panoramic water views of Lake Erie. Great neighbourhood offers open farm field views behind. Nothing in this listing should be relied on as a substitute for legal, or engineering advice regarding permits necessary to construct home of your choice. (id:59646)
193 14 Concession E
Tiny, Ontario
Peaceful Country Living Meets Convenience - 20-Acre Private Oasis Near Georgian Bay. Escape to the tranquility of rural life while staying just minutes from the sandy shores of Georgian Bay and the amenities of Midland and Penetanguishene. This picturesque 20-acre property is the ideal setting for families seeking space, privacy, and a true connection to nature. The spacious 5-bedroom, 3-bathroom home offers over 2,100 square feet of main floor living with an open-concept layout that is perfect for everyday living and entertaining. Enjoy a bright and inviting living room, a charming eat-in kitchen, and a formal dining area. The large primary bedroom features a private ensuite, while a second main-floor bedroom includes a semi-ensuite bath- perfect for guests or family. Modern upgrades include premium vinyl flooring throughout the main level, a laundry room with inside access to the double car garage (complete with finished flooring for car enthusiasts), and updated windows, roof, insulation, and a propane furnace with central A/C. Downstairs, the fully finished lower level offers three additional bedrooms, a spacious family room with walk-out access to the backyard patio, and ample storage space. Step outside to enjoy outdoor living at its finest - whether its lounging by the above-ground pool, tending to your chicken coop, or exploring your own private network of wooded trails. This one-of-a-kind property offers the perfect blend of peace, privacy, and practicality just a short drive from schools, shopping, dining, and beaches. Embrace the country lifestyle without giving up modern conveniences. (id:59646)
397 King Street Unit# 205
Dundas, Ontario
Welcome to Unit 205, a stunning 903 sqft retreat in the historic Dundas District Lofts. Built in 1928 and converted into boutique condos in 2013, this building blends timeless charm with modern luxury. This one-bedroom unit features soaring 12-foot ceilings, oversized windows, and elegant crown mouldings. Enjoy morning sun and eastern views from your private balcony or stay cozy with radiant in-floor heating. The chef's kitchen boasts Whirlpool appliances, a gas range, stone countertops, a full-size dishwasher, and a stainless steel sink. The open layout accommodates a dining set and spacious living area, enhanced by fresh gallery-white walls, pot lights, and custom blinds. The primary bedroom includes custom closets, and the hers-and-hers front hall closets add extra storage. The modern bathroom has a sleek glass shower, and ensuite laundry offers added convenience. Unit 205 includes a private garage, an owned locker, and access to amenities like a fitness center, rooftop patio, and community garden. Located near the Bruce Trail, Webster's Falls, Dundas Valley Golf Club, and downtown Dundas, this is more than a home- it's a lifestyle. Schedule your viewing today to experience the charm and elegance of Dundas District Lofts! (id:59646)
328 Queenston Road Unit# 2
Cambridge, Ontario
FULLY RENOVATED with top quality construction materials in 2025! Brand new KITCHEN with QUARTZ counter tops, NEW APPLIANCES, luxury laminate flooring throughout, 2 bedroom unit, with new large windows for plenty of natural light, includes 1 parking spot, with a 2nd parking spot available at $ 50 per month, available for June 15, in a clean and well maintained building. This building has secured entry, on site laundry, and is steps away from the bus route, in a prime location. Priced at $1,850/month plus hydro and water. To apply, we require first and last month, application, credit check, employment letter. (id:59646)
N/a Milton Street
New Hamburg, Ontario
This scenic 14.85-acre waterfront property on the Nith River in New Hamburg offers a rare chance to embrace the natural beauty of the area. Currently used for farming, the land's open space designation allows for recreational activities, gardening, or continued farming. However, please note that development is prohibited due to flood zone regulations. This serene spot is perfect for anyone looking to enjoy the tranquility of the riverside while exploring sustainable uses for the land. (id:59646)
279 Theodore Schuler Boulevard
Wilmot Township, Ontario
Welcome to 279 Theodore Schuler Blvd., Wilmot Discover comfort and style in this spacious 3-bedroom, 2-bath home located on a quiet, family-friendly street in New Hamburg. With over 1,700 sq. ft. of living space, this home offers a bright and functional layout perfect for growing families or those who love to entertain. Highlights include a double driveway for convenient side-by-side parking, a generous kitchen with ample cabinetry, and an open-concept living and dining area with walkout access to the backyard. Upstairs, the bedrooms are roomy and filled with natural light, while the lower level provides bonus space for a rec room or home office. Close to schools, parks, shopping, and just minutes to Hwy 7/8 — this home offers small-town charm with easy access to city amenities. (id:59646)
129 Concession Street E Unit# 35
Tillsonburg, Ontario
Welcome to this beautifully updated 3 bedroom condo townhome, ideally located in the heart of Tillsonburg. With low condo fees and tasteful upgrades throughout, this home offers comfort, style and convenience. The layout features multiple levels, giving each space its own distinct feel. You'll love the tall ceilings in the family room, adding an airy and inviting vibe, while the kitchen shines with quartz countertops, a gas stove, modern finishes and plenty of prep space. This home offers three spacious bedrooms, a fully finished lower level perfect for a rec room or home office and a walkout to a gorgeous patio, ideal for relaxing or entertaining. An attached garage provides everyday convenience and additional storage. Situated close to parks, school and grocery stores, this home checks all of the boxes for location, function and style. Don't miss the opportunity to make this beautifully updated home your own! (id:59646)
223 Pioneer Drive Unit# C21
Kitchener, Ontario
Charming 2-Storey Townhouse in Sought-After Doon Area, Kitchener Welcome to this spacious and well-maintained 2-storey townhouse that offers 1600 sqft of living space, perfect for first-time homebuyers or savvy investors! Located in the desirable Doon neighbourhood, this home offers 3 generous bedrooms, 2 full bathrooms, and a thoughtfully designed layout ideal for comfortable family living. The main floor features an L-shaped living and dining room combo that seamlessly overlooks the kitchen—perfect for entertaining or everyday living. The walkout basement adds incredible value with a separate living space, complete with a kitchenette, ideal for extended family, guests, or potential rental income. Enjoy peace of mind with budget-friendly condo fees that include water, ground maintenance, exterior upkeep, and garbage removal. This property combines comfort, functionality, and location—all at an affordable price. Don’t miss out on this fantastic opportunity! Front door (2021), Paint (2025), sliding glass door (2020), A/C (2021), Fence (2024), Water softener (2024), Faucets (2021), Kitchen (2018), Stone walk way (2023), Fridge (2020), Stove (2020), Dishwasher (2020). (id:59646)
151 Fair Street
Ancaster, Ontario
So Much Lot to Love! This home checks boxes most people dream of. Starting with the lot—169 ft deep and the biggest on the street—and a backyard that truly delivers. You’ve got a heated saltwater pool, an oversized wood-covered patio with pot lights, a cabana with change room, pull-down privacy blinds, and plenty of space to eat, lounge, tan, or unwind. If you love having people over—or just love having space to yourself—this backyard was built for it. Inside, the layout is just as impressive: 5 bedrooms upstairs, 2 more in the fully finished basement (2023), and a main floor that’s open, bright, and full of thoughtful upgrades. The kitchen is anchored by a large island with seating for six, quartz counters, custom backsplash, a six-burner gas cooktop, and a deep, stainless chef-style sink. It opens to a family room with wall-to-wall windows, gas fireplace, custom built-ins, concealed TV wiring, and a wall-to-wall bench that adds both style and function. Upgrades include a new roof (2021), furnace and tankless water heater (2022), concrete stairs at both side entrances (2023), an EV-ready garage, and an Ecobee Smart Thermostat. Set on a quiet street in Ancaster’s Meadowlands with great neighbours and even better flow—this home feels like the one you’ve been waiting for. (id:59646)


